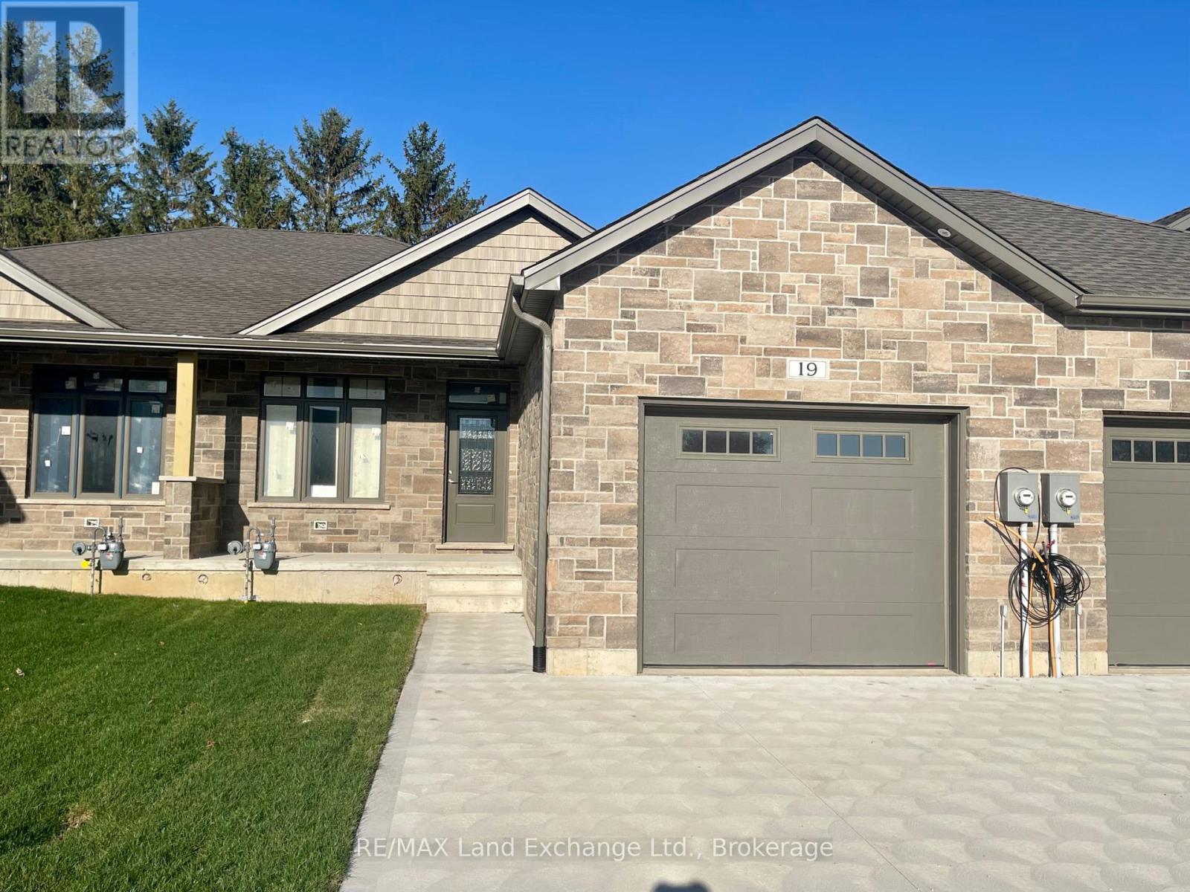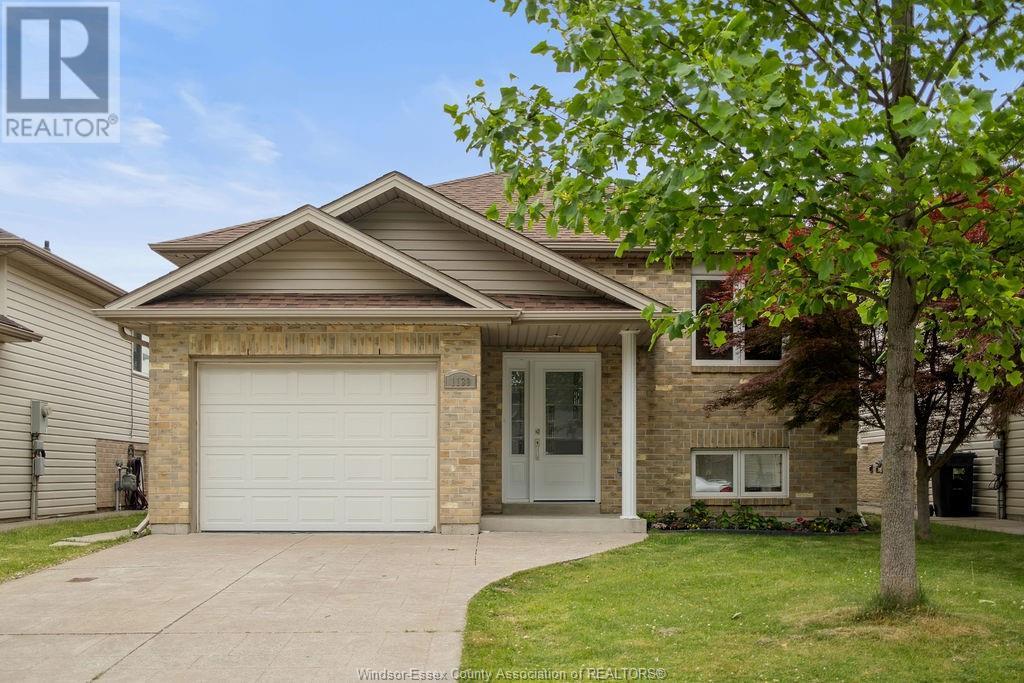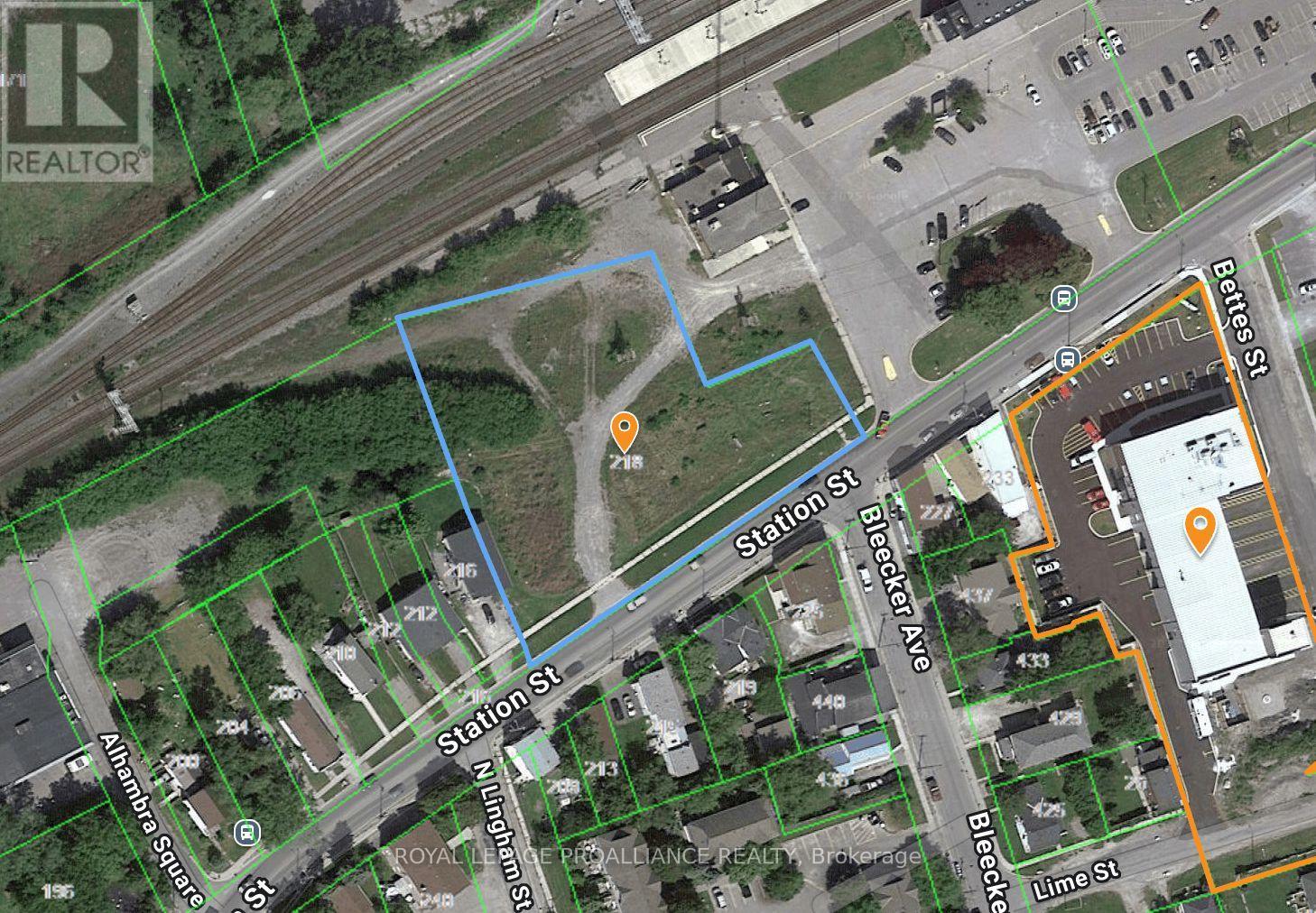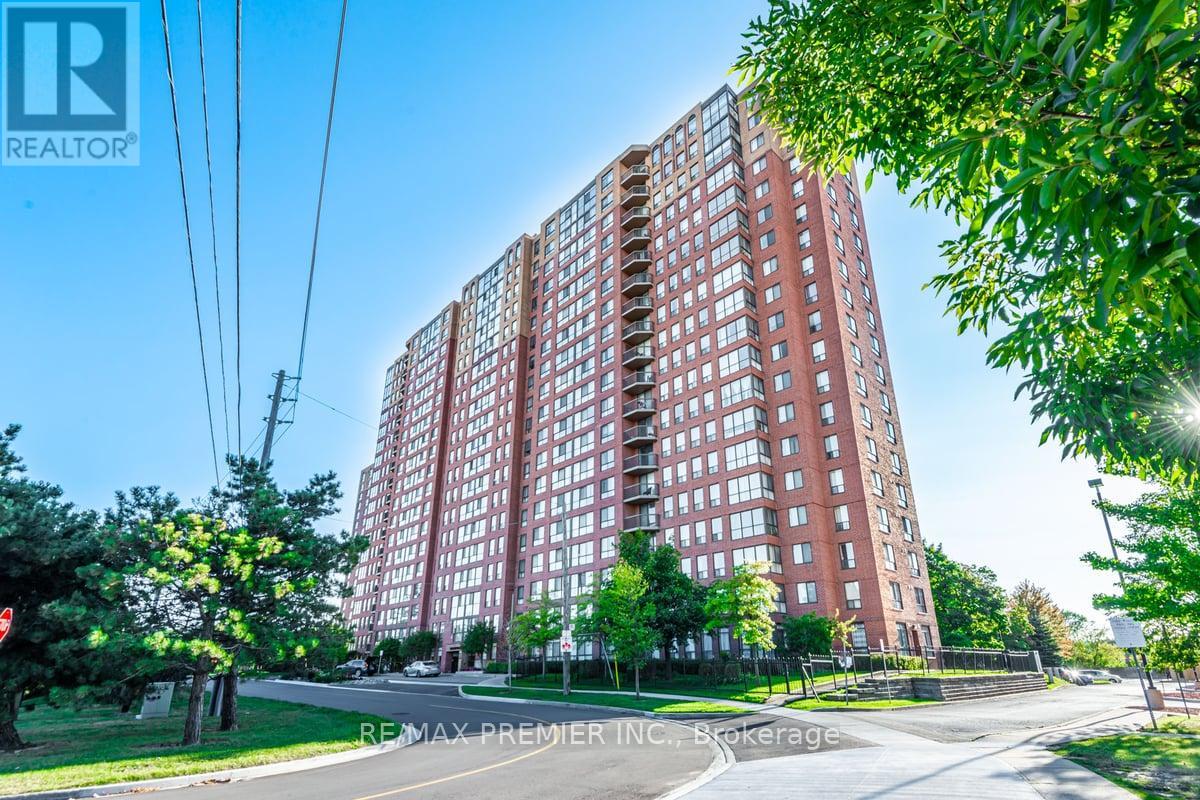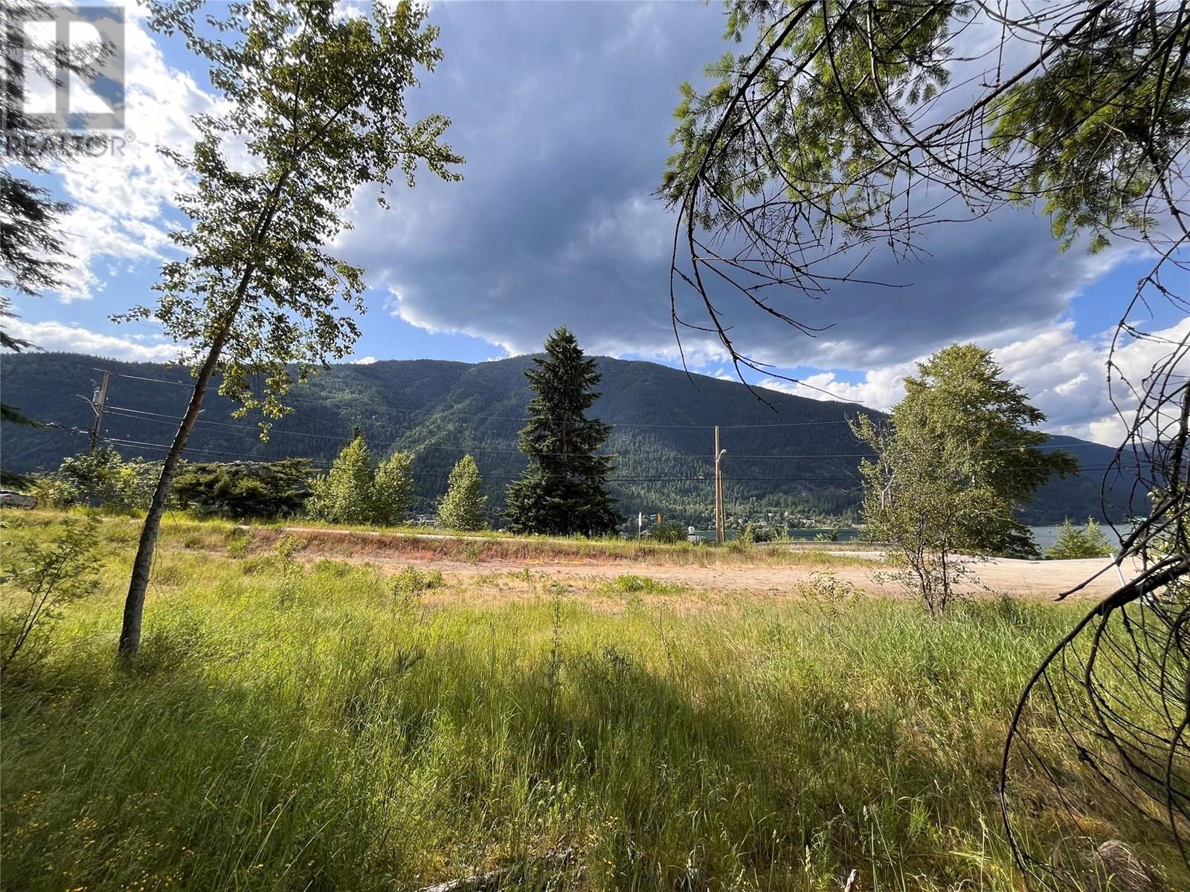19 Nyah Court
Kincardine, Ontario
1175 sqft Freehold townhome at 19 Nyah Court in Tiverton, featuring an open concept kitchen, dining, living room with gas fireplace; walkout to partially covered 12 x 11'2 deck; primary bedroom with 4pc ensuite and walk-in closet, laundry / 2pc powder room. The walkout basement is finished and includes a family room, 3pc bath, bedroom, den and storage / utility room. HST is included in the list price provide the Buyer qualifies for the rebate and assigns it to the Builder on closing. Interior colour selections maybe available for those that act early. Exterior will feature a sodded yard. Standard interior features include 9ft ceilings, hardwood and ceramic throughout the main floor, and Quartz counter tops in the kitchen. Prices are subject to change without notice. (id:60626)
RE/MAX Land Exchange Ltd.
1130 Pearson Avenue
Windsor, Ontario
Beautiful raised ranch in the highly sought-after East Riverside. This well maintained home boasts 3+1 spacious bedrooms and 2 full baths, ideal for family living. Step outside to your own backyard oasis, complete with an inviting above ground pool, surrounded by a secure 6-foot privacy fence. Inside, an open-concept kitchen seamlessly connects to a cozy living room with a gas fireplace. The expansive primary bedroom provides a peaceful retreat, while the fully finished lower level offers a spacious family room, an additional large bedroom, and a 4-piece bath. Located in a fantastic neighborhood close to parks, schools, shopping, and all other amenities.This property is available for registration of offers, however, no offers will be viewed until June 23, 2025. (id:60626)
Royal LePage Binder Real Estate - 634
Results Realty Inc. - 607
7246 Dunwaters Road
Kelowna, British Columbia
Welcome to Upper Fintry, a quaint rural setting only 25 minutes to West Kelowna and 45 minutes from Vernon. This 3+1 bedroom, 3 bathroom home has been updated, has basement suite potential with a separate entrance, and is ready for new owners. This property is Huge at .38 acres, fully fenced and gated yard with numerous fruit trees, 2 storage sheds and on a flat lot with 100% usable space. The main floor has a dream kitchen with a Massive eat up Island complete with separate washing station sink. The unbelievable amount of kitchen storage leaves no shortage for all of your gadgets. Propane gas stove and all stainless steel appliances, complete this area. Patio doors, off the kitchen, lead to the huge deck facing the backyard. Completely open concept main living, great for people who enjoy entertaining or having large family gatherings. Large primary bedroom has 3pc ensuite and patio doors leading to the back deck. 2 more good sized bedrooms and the main bath complete this floor. The basement has large front windows that allow for natural light. Kitchen area, large living area, very large den or storage, a beautiful new bathroom with heated tile floors, 2nd laundry hook-up, large shower, dual vanity with roughed in plumbing and roughed in toilet, and a huge bedroom with walk-in closet complete this level. This is a great house with fabulous welcoming neighbours and a fast possession available. Come have a peek! (id:60626)
Oakwyn Realty Okanagan
84 Wallace Ter
Sault Ste Marie, Ontario
This solid brick multi-family property features four units: two spacious 2-bedroom units and two 1-bedroom units, offering strong rental potential. The main floor unit enjoys convenient access to an attached garage which is ideal for owner occupancy or added value. Three units are currently vacant, providing a rare opportunity to set your own rents. Lower level space offers additional income potential. Building has 4 separate meters. This property is a great addition to any investor’s portfolio. Don’t miss out, book your viewing today! (id:60626)
Century 21 Choice Realty Inc.
218 Station Street
Belleville, Ontario
Belleville is growing, and vacant land is at a premium. This commercial-industrial lot offers many opportunities, with over 2 acres and 315 feet of frontage on busy Station St. It is currently zoned DC. The City of Belleville could be open to other use proposals, including mixed commercial/residential. CN has agreed to remove the existing utility poles from the property. Buyers must do their due diligence regarding proposed future uses. (id:60626)
Royal LePage Proalliance Realty
5145 Elsie Holmes Road
Creston, British Columbia
Amazing property with motivated seller! Notable highlights of this country home include solar panels on both the front and back, a top-notch security system with 9 cameras, along with a new furnace, new heat pump, and new hot water on demand. This home boasts an average power bill of less than $20 per month! The spacious double car garage was built in 2021 and features a loft space with dormers and ample light coming in. In the house you have 3 bedrooms, 1.5 bathrooms, living, kitchen, dining, office and an additional sitting room. Outside is a wonderful oasis that features a large deck, hot tub, cold tub, fire pit, beautiful flower gardens, sectioned off fully fenced yards for your furry friends. Enjoy the multitude of fruit tree's (including plum, cherry, apple) and raspberry, blueberry and blackberry plants. In the back there is also a summer guest cottage with plumbed bathroom (including shower), as well as a barn that was converted into a studio space for you to bring your ideas. For a closer look at the space, view our interactive tour of the home, and then call your realtor for an in-person showing! (id:60626)
Real Broker B.c. Ltd
11511 12 Av Nw
Edmonton, Alberta
Welcome to this upgraded 2 storey home located in a quiet Cul-de-sac in Twin Brooks! This beautiful Air-conditioned home boasts 1,920+ sqft, 4 bedrooms on second floor and 2.5 baths. Main floor features a bright & open concept with hardwood floors & airy 17' vaulted ceilings in the living room. Family room has a gas fireplace with a stone wall. Renovated kitchen has newer cabinets, stainless steel appliances and quartz countertops. Upstairs you will find 4 good sized bedrooms & a laundry room. Primary bedroom has a 4 pc ensuite w/ a jacuzzi tub & W/I closet. Double attached garage. Walking distance to top-ranked George Nicholson School, Parks, Lake & walking trails. Easy access to public transit, Anthony Henday & South Common. Truly a great family home in a fabulous neighborhood! (id:60626)
Mozaic Realty Group
159 Laurier Dr Nw
Edmonton, Alberta
Your opportunity to live on Laurier Drive is here; Welcome to 159 Laurier Drive. One of Edmonton's Premier Drives with beautiful homes and greenspace nestled against the river valley. This home shows off great pride of ownership both inside and out. Let me tell you about some of the main features. Beautiful maintained yards both front and back that invite you to enjoy your time outside. Come inside and immediately your eyes will draw to the open kitchen floor plan and beautiful hardwood floor. Master Bedrm has a 2 piece bath and all bathrms have been updated. Downstairs we have a massive rec room, 3 piece bath and a bdrm that could be converted back to two bdrms if needed. This home has had extensive updates done both inside and out; brand new appliances, hot water tank, 45 year shingles (inst.2014) & landscaping. Hot tub is negotiable. Ample parking that includes an oversized, 11ft ceiling, heated, dbl garage (24x22), massive rear driveway and a 2nd driveway out front perfect for RV or 2 more vehicles. (id:60626)
Century 21 All Stars Realty Ltd
546 Lloyd Avenue
Welland, Ontario
Welcome to 546 Lloyd Avenue, Welland, a beautifully renovated corner-lot gem that's better than new! This stunning home features 3 spacious bedrooms and a full bathroom on the main floor, offering modern finishes and an open, inviting layout. The fully finished basement boasts 2 additional bedrooms, a full bathroom, and a second kitchen, complete with a separate entrance perfect for extended family or rental potential. With quality upgrades throughout and located in a quiet, family-friendly neighborhood, this move-in-ready property blends style, space, and versatility. A fantastic opportunity you don't want to miss! (id:60626)
Homelife/diamonds Realty Inc.
203 Caldwell Wy Nw
Edmonton, Alberta
Million Dollar living at less than 2/3 of the price! Beautiful 2 STOREY single detached home located in CAMERON HEIGHTS. This home has been renovated with new flooring, new kitchen, new bathrooms, and overall high quality finishing. And the floorplan itself is spacious and allows for privacy within large families. PLENTY OF SPACE. The kitchen has been replaced with all new cabinets and all new countertops. The bathrooms have been redone in order to accommodate for more modern living. Florin, baseboards, paint, …… a lot has been done to his house. NEW STOVE, NEW FRIDGE, NEW DISHWASHER, NEW OVER-THE-RANGE MICROWAVE, NEW WASHER, NEW DRYER. (id:60626)
Maxwell Progressive
1114 - 330 Mccowan Road
Toronto, Ontario
Discover the perfect blend of comfort and style. This bright and spacious condo boasts stunning western views for those enchanting sunset moments. Located in a sought-after community, this unit features newer flooring throughout. The kitchen showcases stainless steel appliances including a dishwasher, stove, and fridge. Primary bedroom with walk-out to the balcony, walk-in closet, and ensuite 4 pc bathroom. 2nd bedroom with adjacent solarium perfect for additional space to use as an office. Ensuite washer and dryer. Impressive building amenities include an indoor pool and gym. 24/7 Concierge. Plenty of visitor parking. Located walking distance to shopping, ttc, minutes to the go train, parks, and everything this great area has to offer. 1 underground parking and 1 locker included. Great tenant can stay or go- Paying $1850 per month. No pets allowed per condo corp. (id:60626)
RE/MAX Premier Inc.
1102 Bealby Street
Nelson, British Columbia
Developers pay attention to this 0.62 acre apartment friendly site with great views overlooking Kootenay Lake. This in an easily accessed corner lot in a great location that's below the snow line in winter and has low-slope arterial roads connecting it to downtown for an easy commute with the bike route nearby as well. Just blocks from the waterfront pathway and an easy walk past the local coffee shop on the way to Lakeside park. Short commute to Selkirk 10th Street campus, LVR or Hume Elementary. Great views of the West Arm of Kootenay Lake. GST is applicable over and above the asking price. Drone photos from various elevations are available to help you get an idea of what the view would be like at different floors. (id:60626)
RE/MAX Four Seasons (Nelson)

