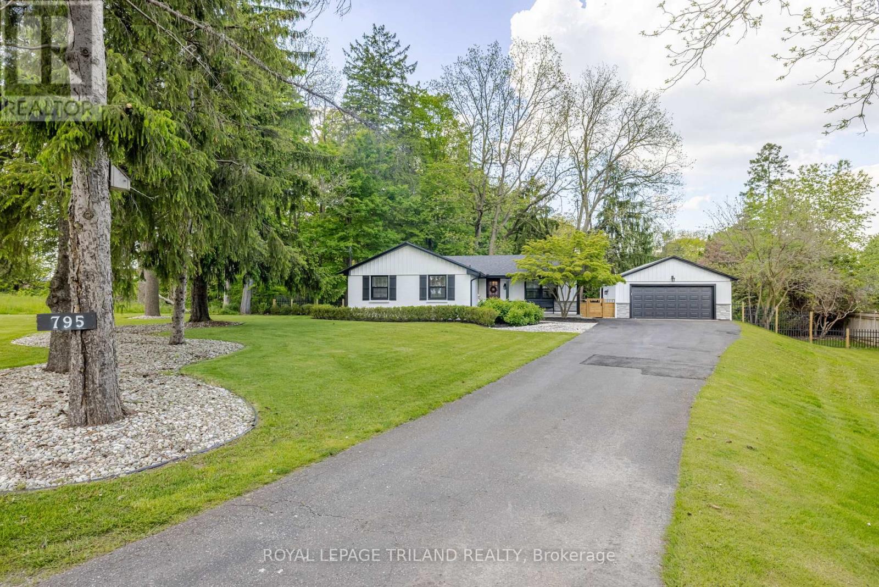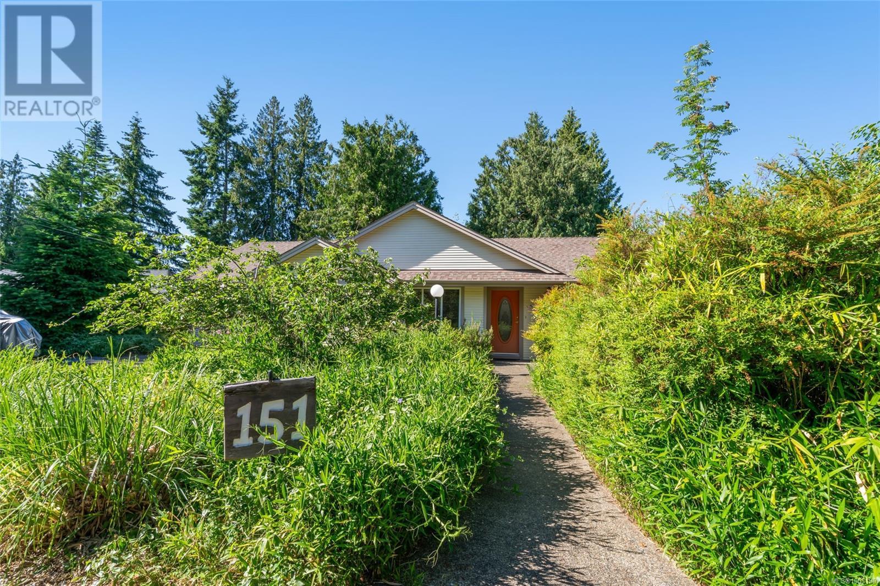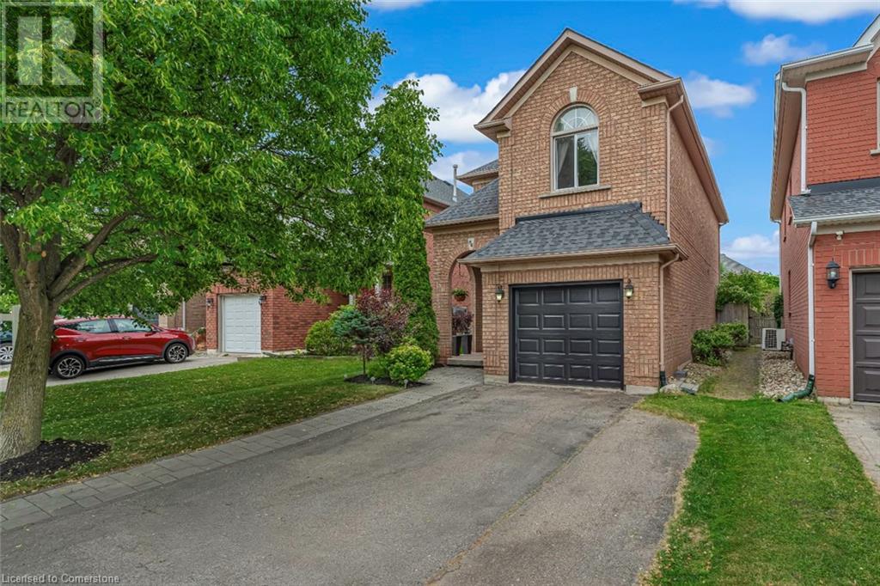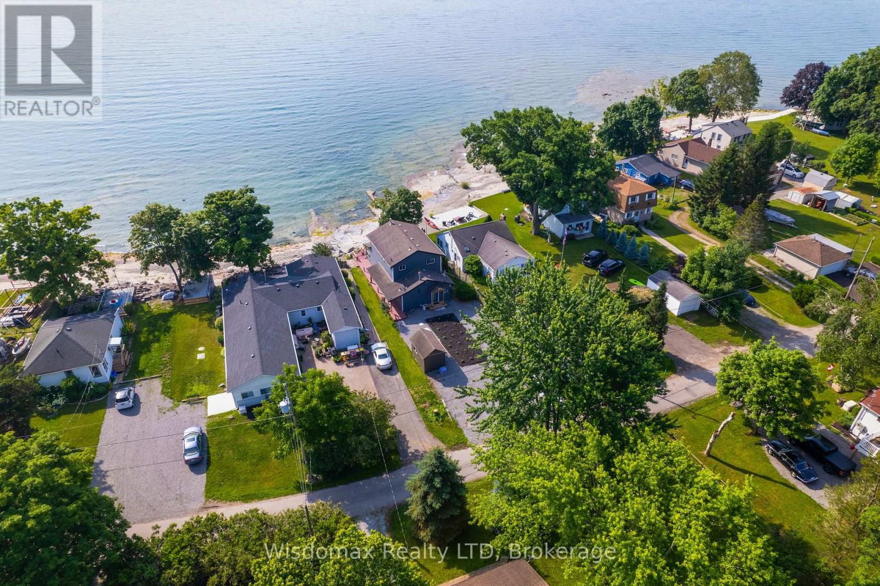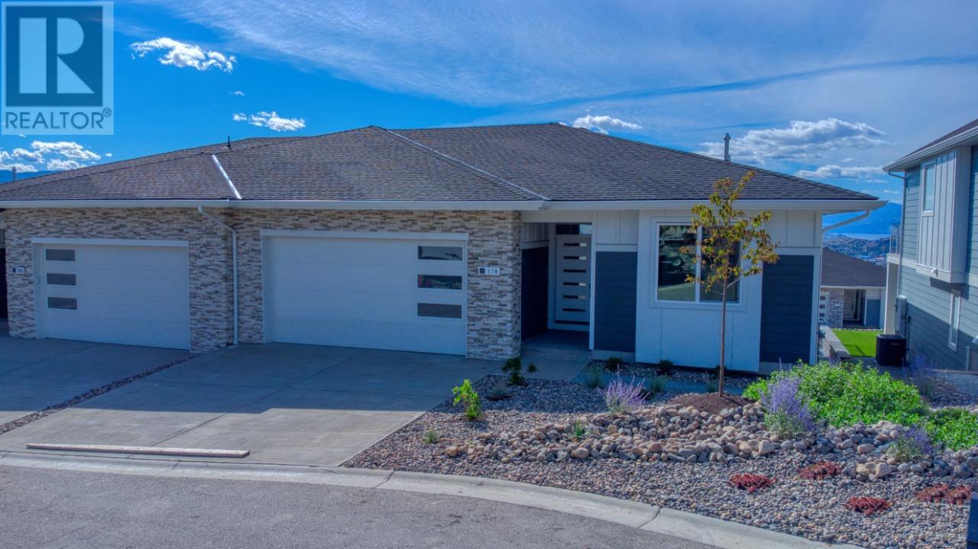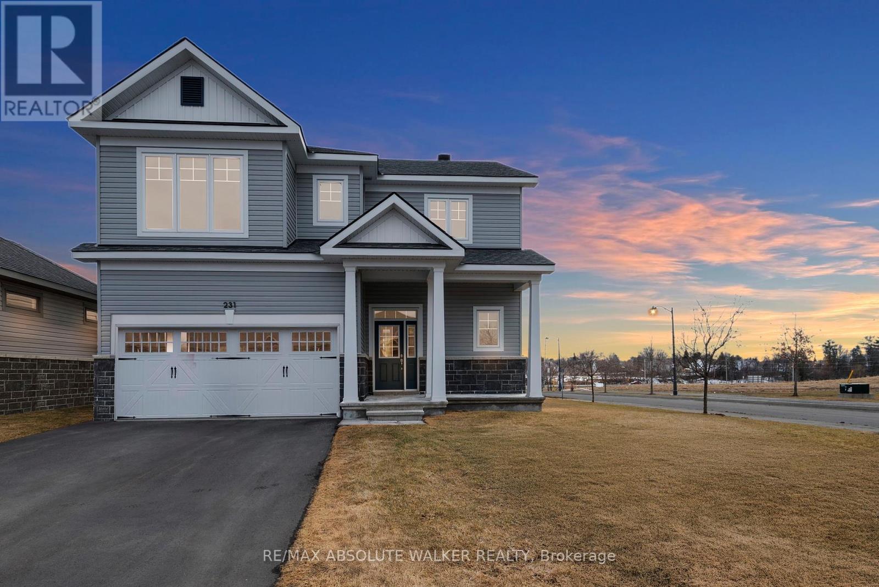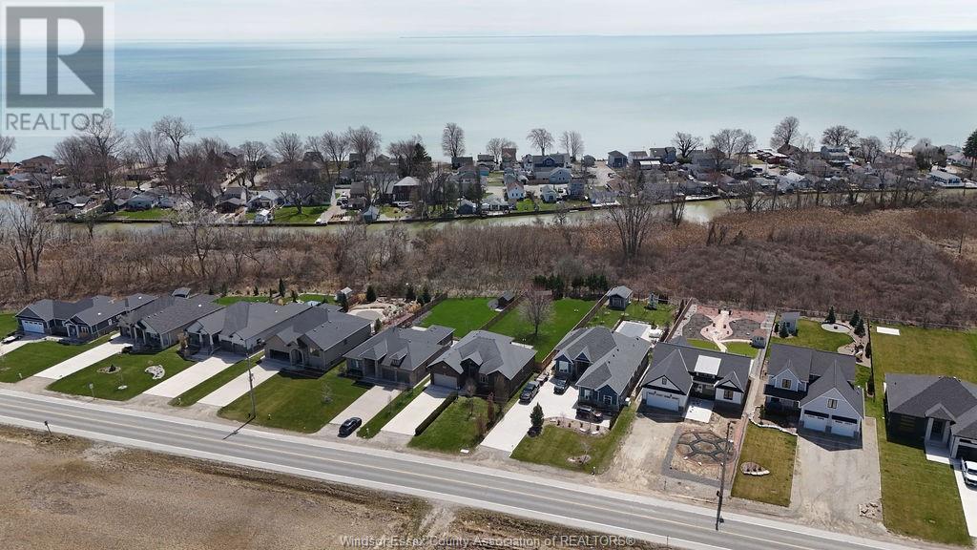795 Commissioners Road W
London South, Ontario
Welcome to 795 Commissioners Road West a thoughtfully renovated bungalow nestled on just under half an acre of stunning, landscaped grounds, directly beside Reservoir Park with trail access only steps away. This unique property combines the charm of a mature, treed lot with modern updates and a prime west-end location. Set back from the road and surrounded by greenery, the homes timeless exterior features white brick and vinyl siding, updated black windows, soffits, fascia, and skirting. A detached double garage and long driveway offer plenty of parking and storage. Step inside to a bright, open entryway leading to a convenient 2-piece powder room. The spacious living room showcases original hardwood flooring and a cozy gas fireplace, flowing into a large dining area and stylish kitchen with butcher block counters, stainless steel appliances, updated grey cabinetry, subway tile backsplash, farmhouse sink, and a walk-in pantry. From the kitchen, walk out to the newly rebuilt sundeck and enjoy the expansive, private backyard filled with mature trees, lush landscaping, and ample space to relax or entertain. Down the hall, you'll find three spacious bedrooms all with original hardwood flooringand a stylish 3-piece bathroom with a tiled, glass-enclosed shower. The fully finished lower levelprofessionally completed with permits in 2015 adds even more living space with a massive rec room, a fourth bedroom with egress window, a 4-piece bathroom, large laundry area, and abundant storage. Extensive updates include: windows, shingles, windows, furnace, central air, soffits, fascia, vinyl siding, skirting, and septic system. Located in a highly sought-after neighbourhood near top-rated schools, Springbank Park, shopping, and transit. As an added bonus, the City of London has proposed a future road re-alignment that could reroute Commissioners Road West, potentially reducing traffic in front of the home and increasing long-term property value and tranquility. Welcome Home! (id:60626)
Royal LePage Triland Realty
151 Village Way
Qualicum Beach, British Columbia
Rarely available, a comfortable three-bedroom home with walkout basement, located minutes to the village centre in Qualicum Beach. Enjoy easy access living in this spacious 2169 square foot home. The open floor plan features vaulted ceilings, skylights and access to two separate patio areas. Enjoy a coffee in the sunny south side garden. Or relax on the spacious raised deck that overlooks the fenced back yard. The kitchen offers lots of cabinetry and counter space. The primary suite also features direct balcony access. The lower level of the residence features a comfortable one-bedroom in-law suite. Perfect for extended family or rental cash flow. Private suite access plus interior access available. Discover the front garden area and take advantage of extensive fenced back yard. Enjoy the convenience of being so close to everything. The village centre with shops, professional offices, library, parks and pool. Walk the trails, experience Heritage Forest, the beaches and more. (id:60626)
RE/MAX Professionals
20 Blackberry Valley Crescent
Caledon, Ontario
Executive 3 Bedrooms Semi-Detached House In Prestigious Southfields Village Caledon!! Grand Double Door Entry! Open Concept Main Floor Layout Including Separate Living & Family Rooms! Family Size Kitchen With Gas Stove! Walk Out To Fenced Backyard From Breakfast Area! Oak Staircase! Master Bedroom Comes With Walk-In Closet & 4 Pcs Ensuite!! 3 Good Size Bedrooms!! Whole House Is Freshly Painted* No Side Waslk Driveway To Accommodate 2 Cars On Driveway* Total 3 Cars Parking [1 In Garage & 2 In Driveway] Walking Distance To School, Park and Few Steps To Etobicoke Creek!! Must View House! Shows 10/10* (id:60626)
RE/MAX Realty Services Inc.
84 Rockhaven Lane
Waterdown, Ontario
Prime location in Waterdown! This beautifully maintained 3-bedroom, 2.5-bathroom detached home offers the perfect blend of comfort, space, and modern style. With a spacious two-storey layout, it’s ideal for growing families or anyone seeking a peaceful suburban lifestyle. Step inside to find a bright and spacious main floor featuring an open-concept layout, perfect for entertaining. The kitchen offers ample cabinetry and a functional design, flowing seamlessly into the dining and living areas. Upstairs, you'll find three generously sized bedrooms, including a primary bedroom with an ensuite bathroom. Additional highlights include a convenient main-floor powder room, convenient inside entry to the garage, a fully finished basement, heat pump (2023) offering energy efficiency and savings, and a private backyard with a deck that's perfect for summer relaxation. With parks, schools, shopping, and easy access to major highways, this home truly has it all. Don’t miss your chance to make this Waterdown beauty your own! (id:60626)
Keller Williams Edge Realty
11371 Neff Street
Wainfleet, Ontario
This stunning, freshly renovated house will make all of your lake dreams come true by offering you an unobstructed view of Lake Erie as soon as you walk in the front door. The best location for Kayak and Canoe! Except for the gorgeous private lake frontage, the main floor of this house has 2 living room areas with large windows facing out over the deck and the lake. The kitchen is fully furnished with custom-built cabinets and equipped with brand-new fridge, stove, and dishwasher. The master bedroom on the main floor is off the living room, with a side entrance to a full bathroom. Walking up the stairs to the second floor, there are a 3-piece bathroom and a laundry corner with washer and dryer. 3 beautifully decorated bedrooms provide plenty of space and privacy and 2 of those with windows facing out towards the water. This house is situated on Morgan's Point, 5-minute walk away from Morgan's Point Conservation Area and 3-minute drive away from Port Colborne Country Club, one of the greatest golf courses in Niagara Region. (id:60626)
Wisdomax Realty Ltd
25 Sam Battaglia Crescent
Georgina, Ontario
This Kingsport Model of Ballymore Builder is superb and very functional layout. This has 2517 sqft of living space with 4 beds and 4 bath(3 full bath upstairs).Come and grab this luxury house before it's too late! With its spacious rooms and elegant design, this house is perfect for those who appreciate the finer things in life. The large windows allow for plenty of natural light, illuminating the stunning features of the house. The open concept layout creates a seamless flow throughout the main living areas, making it ideal for entertaining guests. The Main Floor Show cases Stunning Oak Hardwood Flooring, Adding To The Overall Opulence. The Master Bedroom Is A Serene Sanctuary With Tray Ceilings & A Lavish 4-Piece Ensuite Featuring A Standalone Tub. A Large Walk-In Wardrobe Completes The Space. The 2nd & 3rd Bedrooms Share A Jack & Jill Bathroom, Each With Their Own W/I Closets. The Fourth Bedroom Has Its Own Ensuite For Maximum comfort. (id:60626)
RE/MAX Excellence Real Estate
806 - 550 North Service Road
Grimsby, Ontario
Indulge in lakeside luxury at this stunning Grimsby-on-the-Lake condo, where panoramic views, premium finishes, and resort-style amenities come together for an exceptional lifestyle. Thoughtfully designed with over $100K in high-end upgrades, this 1,147 sq ft 2-bedroom, 2-bath suite features soaring 9-foot ceilings, floor-to-ceiling glass, and a 480 sq ft wraparound balcony with breathtaking views of Lake Ontario and the Niagara Escarpment. The open-concept layout is anchored by a show-stopping custom kitchen with a 10 quartz island, sleek integrated JennAir appliances, quartz backsplash, and custom cabinetry with hidden pull-outs and glass display built-ins. The spacious living/dining area offers unobstructed lake views, a custom media credenza with ambient lighting, and seamless flow to the outdoor terrace. Retreat to the luxurious primary suite complete with custom built-in bed, shelving, full-wall closet system, and a spa-inspired ensuite. The second bedroom enjoys escarpment views and extensive integrated storage. Both bathrooms are finished in marble-look porcelain tile, one with a custom glass shower, the other with a soaker tub/shower combo. Additional features include Karndean luxury vinyl plank flooring, Hunter Douglas electronic blinds, Google Smart Home system with Nest thermostat, a sleek barn-door laundry room with Electrolux washer/dryer, 2 premium side-by-side parking spaces, and a large locker. Located in one of Grimsby's most sought-after buildings offering concierge, rooftop terrace, gym, yoga room, party room, and more. Steps to Grimsby's charming waterfront, shops, restaurants, trails, and minutes to the QEW, Costco, and Niagara's wineries. (id:60626)
Royal LePage Burloak Real Estate Services
550 North Service Road Unit# 806
Grimsby, Ontario
Indulge in lakeside luxury at this stunning Grimsby-on-the-Lake condo, where panoramic views, premium finishes, and resort-style amenities come together for an exceptional lifestyle. Thoughtfully designed with over $100K in high-end upgrades, this 1,147 sq ft 2-bedroom, 2-bath suite features soaring 9-foot ceilings, floor-to-ceiling glass, and a 480 sq ft wraparound balcony with breathtaking views of Lake Ontario and the Niagara Escarpment. The open-concept layout is anchored by a show-stopping custom kitchen with a 10’ quartz island, sleek integrated JennAir appliances, quartz backsplash, and custom cabinetry with hidden pull-outs and glass display built-ins. The spacious living/dining area offers unobstructed lake views, a custom media credenza with ambient lighting, and seamless flow to the outdoor terrace. Retreat to the luxurious primary suite complete with custom built-in bed, shelving, full-wall closet system, and a spa-inspired ensuite. The second bedroom enjoys escarpment views and extensive integrated storage. Both bathrooms are finished in marble-look porcelain tile, one with a custom glass shower, the other with a soaker tub/shower combo. Additional features include Karndean luxury vinyl plank flooring, Hunter Douglas electronic blinds, Google Smart Home system with Nest thermostat, a sleek barn-door laundry room with Electrolux washer/dryer, 2 premium side-by-side parking spaces, and a large locker. Located in one of Grimsby’s most sought-after buildings offering concierge, rooftop terrace, gym, yoga room, party room, and more. Steps to Grimsby’s charming waterfront, shops, restaurants, trails, and minutes to the QEW, Costco, and Niagara’s wineries. (id:60626)
Royal LePage Burloak Real Estate Services
84 Rockhaven Lane
Hamilton, Ontario
Prime location in Waterdown! This beautifully maintained 3-bedroom, 2.5-bathroom detached home offers the perfect blend of comfort, space, and modern style. With a spacious two-storey layout, its ideal for growing families or anyone seeking a peaceful suburban lifestyle. Step inside to find a bright and spacious main floor featuring an open-concept layout, perfect for entertaining. The kitchen offers ample cabinetry and a functional design, flowing seamlessly into the dining and living areas. Upstairs, you'll find three generously sized bedrooms, including a primary bedroom with an ensuite bathroom. Additional highlights include a convenient main-floor powder room, convenient inside entry to the garage, a fully finished basement, heat pump (2023) offering energy efficiency and savings, and a private backyard with a deck that's perfect for summer relaxation. With parks, schools, shopping, and easy access to major highways, this home truly has it all. Dont miss your chance to make this Waterdown beauty your own! (id:60626)
Keller Williams Edge Realty
178 Whistler Place
Vernon, British Columbia
New Move-in ready, quality-built home by Carrington Homes! Take in sweeping deck views of Vernon, with its picturesque mountains and stunning lake views, as you barbeque off the dining room or enjoy morning coffee from the master bedroom. The view doesn’t end there! From the moment you enter this bright and spacious home, you’ll be awed by its on trend neutral colors, designer selected materials and quality workmanship throughout. Features offered in the signature walk-through pantry to the abundant main floor primary bedroom, this spacious 4 bed 3 bath level entry home with finished walk out basement, doesn’t disappoint. Low maintenance yard is yours to be inspired, no strata fees! Location. Nestled in sought after Foothills subdivision. It’s a close drive to Silver Star Mountain, downtown Vernon, local beaches and parks. Bike or walk to BX Elementary School, and abundant trails. GST APPLICABLE. (id:60626)
Bode Platform Inc
231 L'etang Street
Clarence-Rockland, Ontario
Step into a home where luxury meets functionality, featuring over $92,000 in premium upgrades throughout. At its heart, the stunning kitchen boasts custom Deslaurier cabinetry, upgraded quartz countertops, and an offset backsplash tile, creating a space as stylish as it is practical. The kitchen is equipped with top-tier appliances, including a counter-depth fridge, gas range with convection & air fryer features, and a custom apron sink. A pot filler above the stove adds convenience, while a cold water line to the fridge ensures fresh, filtered water at all times. The great room offers a warm, inviting atmosphere with an upgraded fireplace & custom built-ins, perfectly complemented by an optional great room window allowing abundant natural light. A bonus living room above the garage provides extra functional space ideal for a growing family, home office, or entertainment area. The primary suite is a true retreat, featuring a custom tile-accented main wall and an elegant ensuite with upgraded tile throughout, a fully tiled shower with a luxurious tile base, and a Silestone countertop with upgraded fixtures & hardware. The main second-level bath is equally impressive, offering upgraded cabinetry, vanity & finishes. Attention to detail continues in the fully finished basement, which includes Roxul insulation in the basement bedroom/office for enhanced soundproofing. The basement bath features the same level of luxury, with upgraded cabinetry, vanity & hardware. Practicality is not forgotten, with a front-loading washer & dryer on pedestals in a well-appointed laundry room. Upgraded tile flooring in the foyer, mudroom, powder room & laundry adds durability & style. Situated on a private corner lot, the backyard offers growing trees for enhanced privacy, perfect escape at home. Located in a prime neighbourhood, this home provides easy highway access & is moments from schools, an arena, shopping & restaurants. (id:60626)
RE/MAX Absolute Walker Realty
799 Heritage Road
Kingsville, Ontario
Beautiful Solid Brick newer Ranch on 200-250+' deep lot, backs to Nature, Conservation, Wigle Creek & Cedar Island at Lake Erie+directly Across from Farm Field!!! Inviting Open interior, from covered entry, Spacious Foyer, 12' tall center Great rm, gas f/p, open to Granite/Stainless Steel kit & dining rm, to Covered rear Concrete Porch with Rare Double fruit Cellars & Grade Entrance to lower, all overlook a full privacy fence, tranquil nicely kept yd with concrete patio, stylish wood shed+No Rear Neighbours!!! Main flr laundry, 9-12' ceilings, premium h/woods, slate style tile(no carpets), Bold trim/millwork, Granite baths, XL Master suite, whirlpool, cust glass/tile shower, walkin closet, tray ceiling! Tiled stairs to wide open finish lower, premium floors , Super Spacious fam rm, 2nd Gas f/p, 4th 5th brms, 3rd full bath. Interior& Exterior Fruit Cellars, Concrete X-Deep Driveway+Appliances! Truly Unique setting, walk to Cedar Island Boat Marinas, mins to Kingsville shopping (id:60626)
Deerbrook Plus Realty Inc

