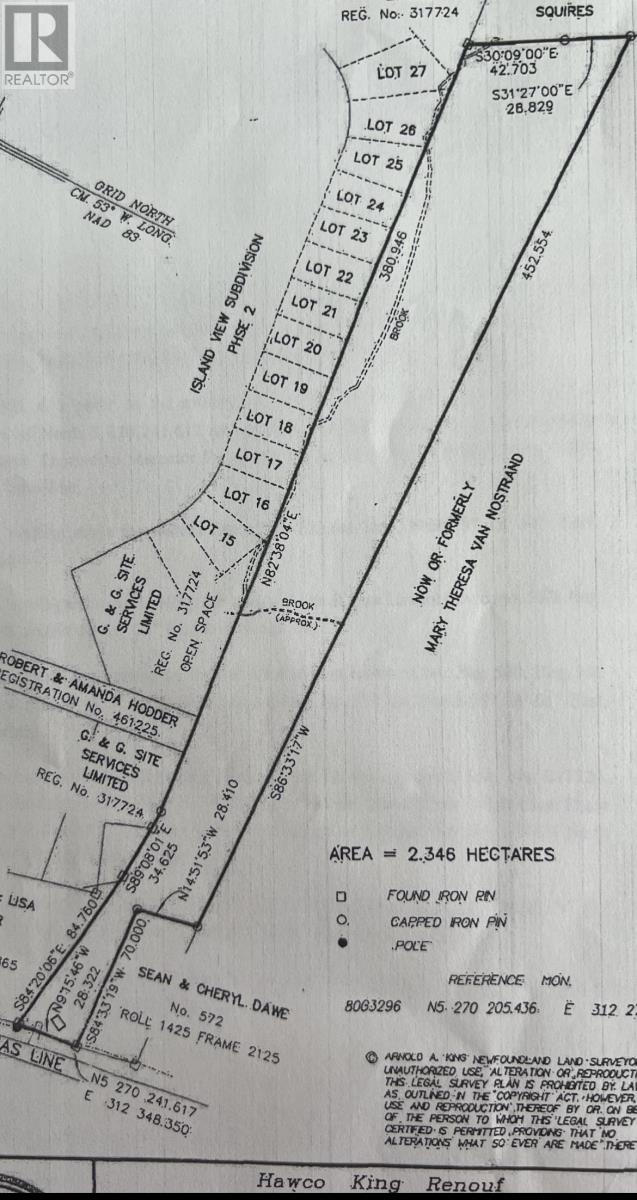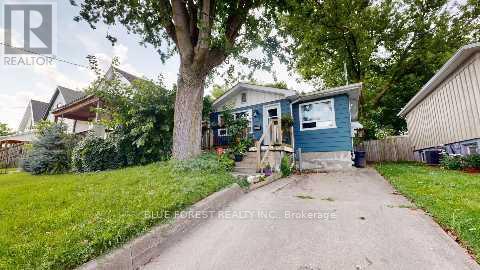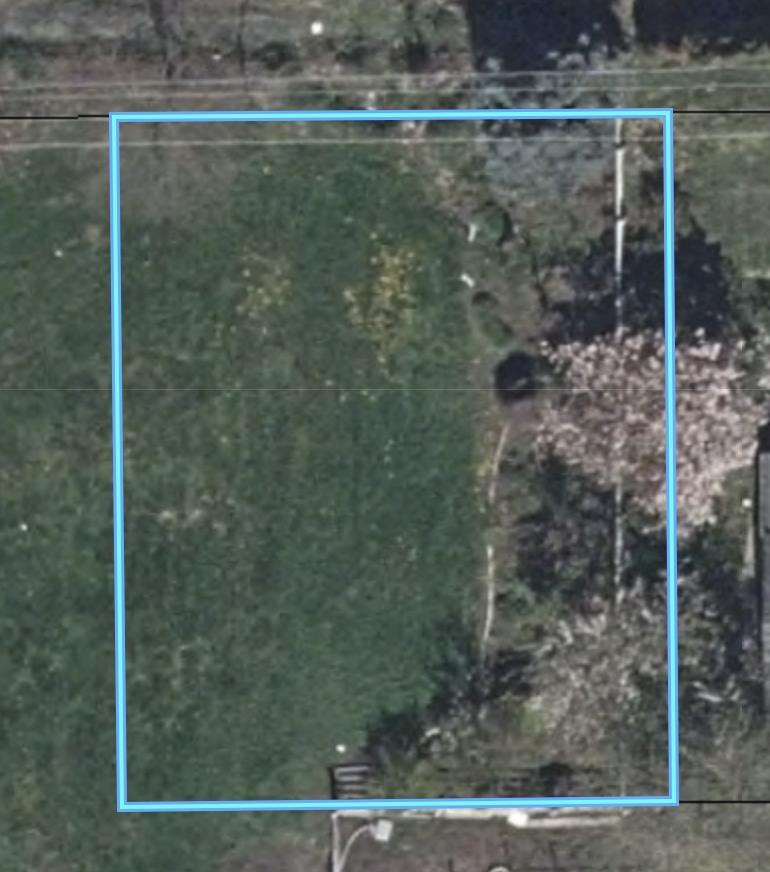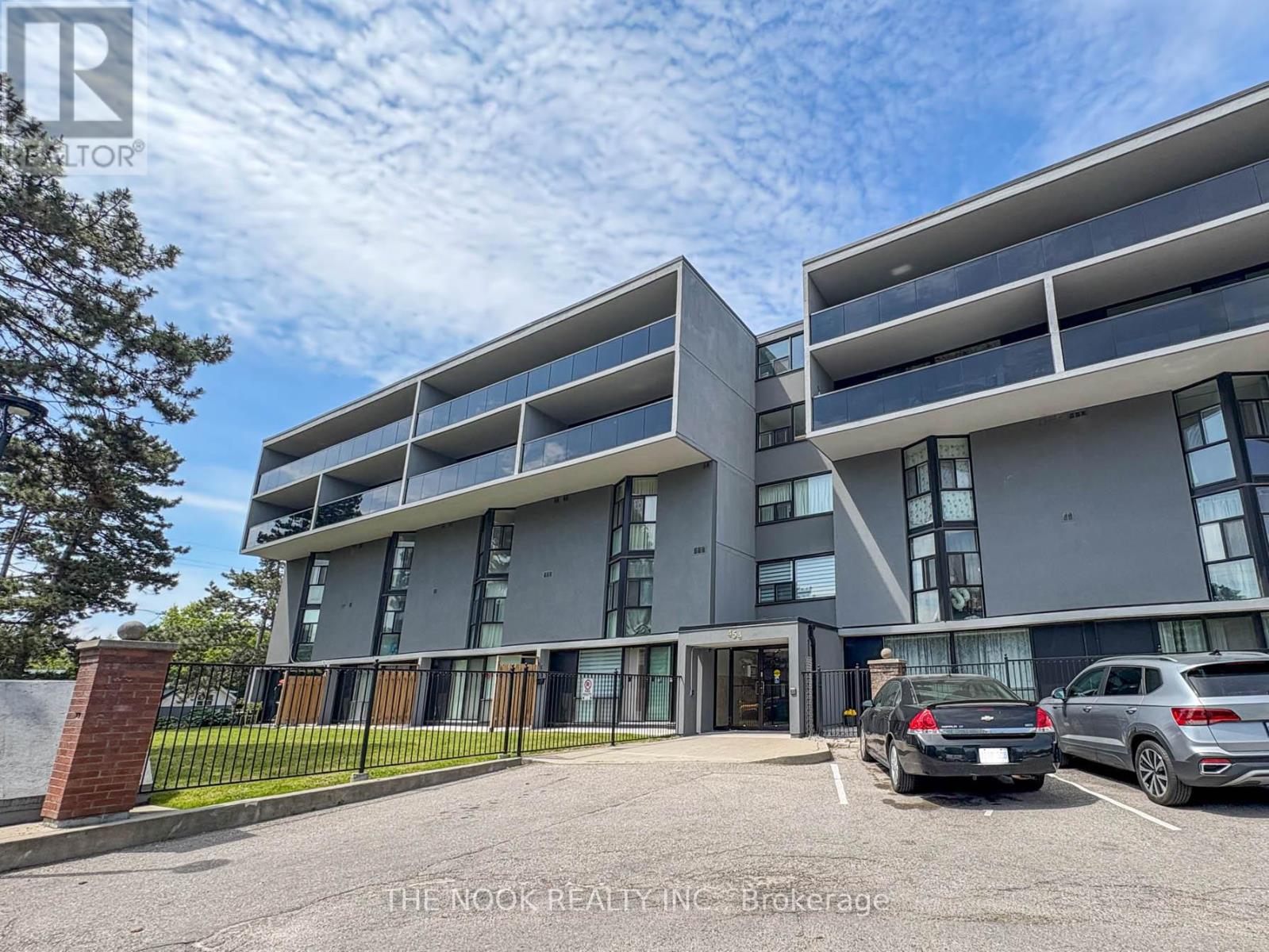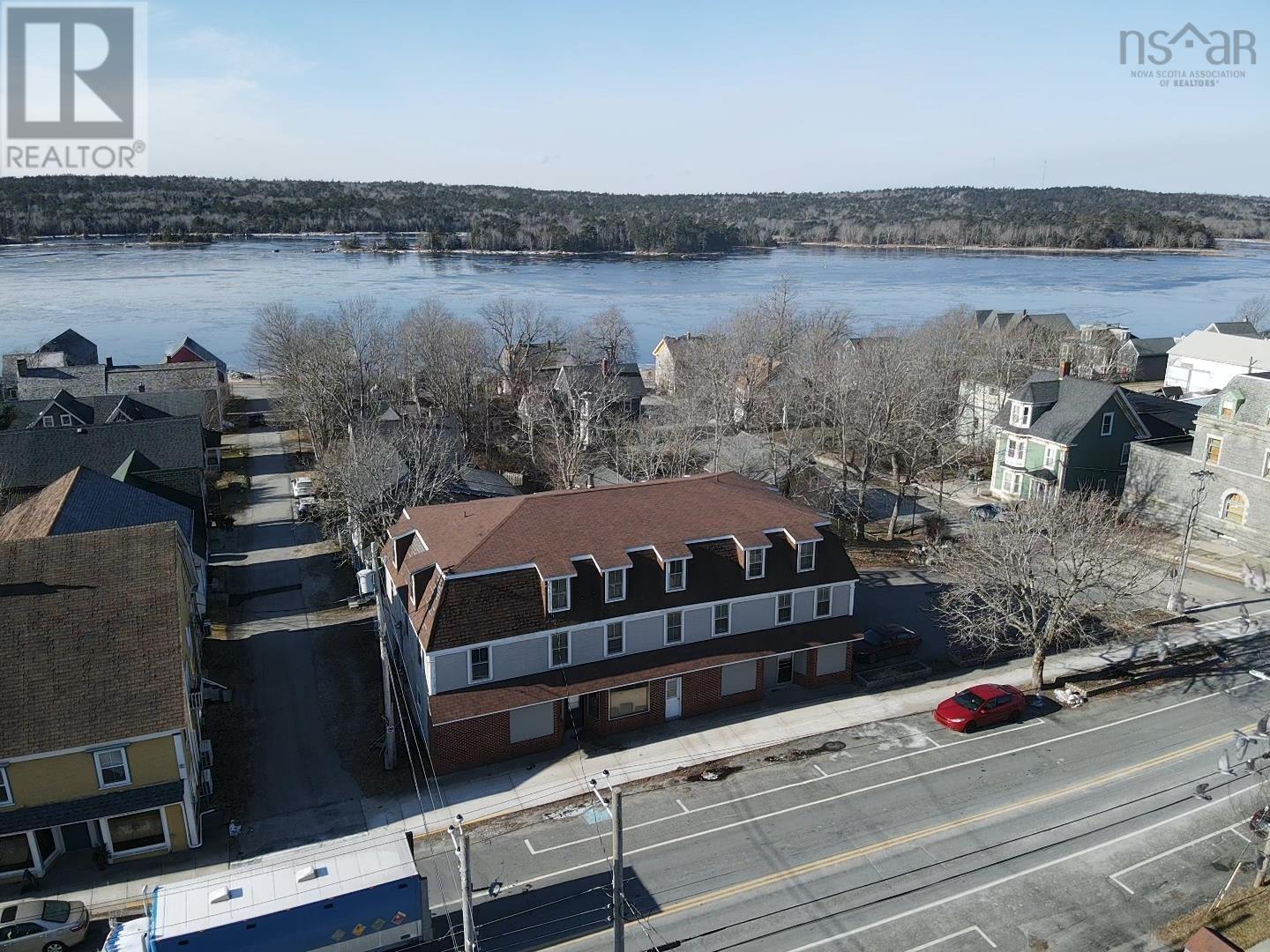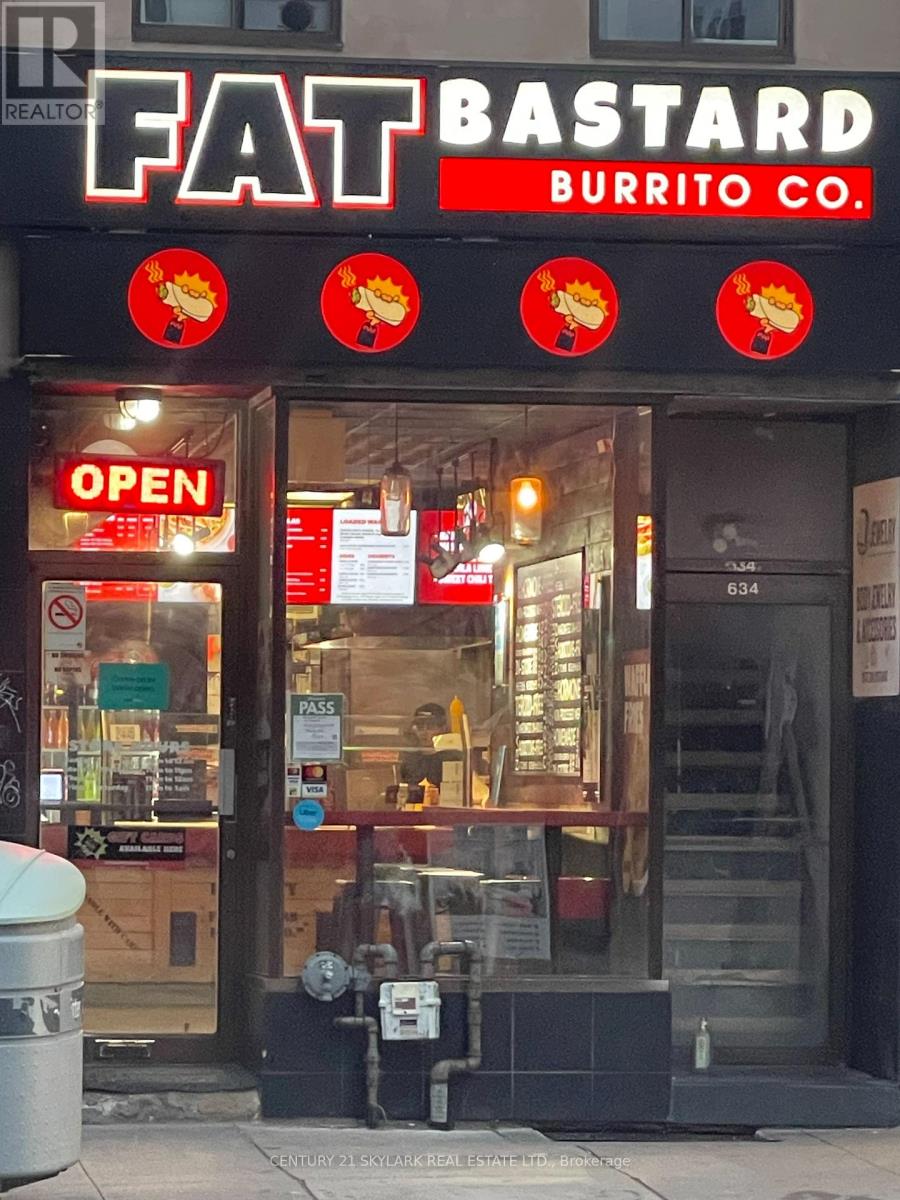576 St. Thomas Line
Paradise, Newfoundland & Labrador
This is a great piece of land for future development. Located in a desirable area and right beside the sought after Atlantica subdivision. With almost 6 acres whether you want to develop it right away or sit on it for awhile, its a great asset to have. You know the saying they aren't making anymore land. Any or all permits and HST will be responsibility of the purchaser. (id:60626)
Hanlon Realty
61 Gulf View Road
St. Peter's Harbour, Prince Edward Island
Discover your perfect escape in this stunning FOUR SEASON 2-bedroom, 1-bathroom cottage/home, thoughtfully crafted for comfort and convenience. Nestled in the picturesque St. Peters Harbour, just steps from a sandy beach ideal for swimming and soaking in panoramic views, this property is a true gem. An extensive renovation completed in 2020 has transformed this charming retreat into a modern oasis. Key upgrades include new electrical and plumbing systems, A UV light system for clean, safe water, energy-efficient heat pump for year-round comfort, vinyl plank flooring throughout, new steel roof, new kitchen, bathroom, and bedrooms, designed with elegance and functionality in mind. The open-concept kitchen is fully equipped, making it perfect for cooking and entertaining. After a day of beachside adventures, rinse off in the outdoor hot and cold shower before relaxing under the open sky on the generous lot, which offers plenty of space for outdoor recreation and entertaining. Conveniently located, this property provides easy access to the amenities of Morell, including shopping, dining, and outdoor activities. Explore the natural beauty of Greenwich National Park or enjoy world-class golfing at the Links at Crowbush Cove, both just minutes away. This captivating retreat is being sold furnished and turnkey, offering an incredible opportunity to own a ready-to-enjoy slice of paradise. With no covenants in place, the possibilities are endless. Whether you're seeking a personal getaway or an income-generating property, this property is Airbnb ready with significant income potential, making it the perfect choice for those looking to invest in both lifestyle and return. Experience the perfect blend of modern comfort and coastal charm. Make this breathtaking property yours and start creating cherished memories today! All measurements are approximate and should be verified by the purchaser if deemed necessary. (id:60626)
Island Homes Pei Real Estate
61 Gulf View Road
St. Peter's Harbour, Prince Edward Island
Discover your perfect escape in this stunning FOUR SEASON 2-bedroom, 1-bathroom cottage/home, thoughtfully crafted for comfort and convenience. Nestled in the picturesque St. Peters Harbour, just steps from a sandy beach ideal for swimming and soaking in panoramic views, this property is a true gem. An extensive renovation completed in 2020 has transformed this charming retreat into a modern oasis. Key upgrades include new electrical and plumbing systems, A UV light system for clean, safe water, energy-efficient heat pump for year-round comfort, vinyl plank flooring throughout, new steel roof, new kitchen, bathroom, and bedrooms, designed with elegance and functionality in mind. The open-concept kitchen is fully equipped, making it perfect for cooking and entertaining. After a day of beachside adventures, rinse off in the outdoor hot and cold shower before relaxing under the open sky on the generous lot, which offers plenty of space for outdoor recreation and entertaining. Conveniently located, this property provides easy access to the amenities of Morell, including shopping, dining, and outdoor activities. Explore the natural beauty of Greenwich National Park or enjoy world-class golfing at the Links at Crowbush Cove, both just minutes away. This captivating retreat is being sold furnished and turnkey, offering an incredible opportunity to own a ready-to-enjoy slice of paradise. With no covenants in place, the possibilities are endless. Whether you're seeking a personal getaway or an income-generating property, this property is Airbnb ready with significant income potential, making it the perfect choice for those looking to invest in both lifestyle and return. Experience the perfect blend of modern comfort and coastal charm. Make this breathtaking property yours and start creating cherished memories today! All measurements are approximate and should be verified by the purchaser if deemed necessary. (id:60626)
Island Homes Pei Real Estate
18 Connaught Avenue
London East, Ontario
This cottage style bungalow is perfect for first time home buyers or empty nester. This 2 bedroom house boosts an updated kitchen (2017), large bedrooms, finished basement with bathroom potential. Appliances include 5 burner gas stove and oven, vented builtin microwave, s/s dishwasher, fridge, bar fridge, washer (2019) and dryer. Furnace (2016), roof (2015), new floors in basement and original hardwood floors in bedrooms. Side entrance would allow for private entrance to an in-law suite. Large window let in lots of light and great views of large back yard. Must see. Book appointment today this wont last long!!! (id:60626)
Blue Forest Realty Inc.
34672 Vye Road
Abbotsford, British Columbia
Rare opportunity to own a nearly 4,500 sqft flat, rectangular lot in a sought-after Abbotsford location-just minutes from Highway 1, Costco, and the USA border. Surrounded by farmland, enjoy a peaceful, rural feel without the cost of owning a full farm. Zoned to allow parking for up to two commercial trucks and located on a truck route, it's perfect for truck owners or those in transportation. You can build a single-family home or place a manufactured home for rental income. Contact the City of Abbotsford for full zoning and permitted use details! (id:60626)
Homelife Advantage Realty (Central Valley) Ltd.
468 Gladstone Street N
North Dundas, Ontario
Looking to Make a Move? This Charming Home is Calling Your Name! Tucked away on a quiet street in the heart of Winchester, this lovely 2-bedroom home is full of warmth, space, and charm perfect for first-time buyers, downsizers, or anyone seeking a peaceful place to call home. Step inside to find a spacious eat-in kitchen, ideal for family meals or entertaining guests. The main floor also features a cozy family room, a bright living room, and the convenience of main floor laundry. Head upstairs to discover a generous primary bedroom, a comfortable second bedroom, and a large 3-piece bathroom. Unwind at the end of your day in the relaxing loft space perfect for reading, hobbies, or simply enjoying a moment of peace and quiet. Step outside to enjoy your private backyard retreat, complete with a firepit perfect for quiet evenings or entertaining under the stars. Located in the welcoming community of Winchester, this home is close to everything you need: shopping, a hospital, public and high schools, an arena, ball diamond, curling club, and easy access to snowmobile trails for winter fun and much more. Don't miss your chance to enjoy small-town living with big-time comfort. This home is ready for you come see it today! Flooring: Laminate, carpet, vinyl tile (id:60626)
Century 21 River's Edge Ltd
123 - 258a Sunview Street
Waterloo, Ontario
This bright and modern 1-bedroom unit is perfectly situated in the vibrantuniversity district, nestled between Wilfrid Laurier University and theUniversity of Waterloo, just a short 2- to 7-minute walk to both campuses, aswell as Conestoga College. Ideal for students or young professionals, theunit comes fully furnished and features stainless steel appliances, largewindows that allow for plenty of natural light, and convenient internal andexternal bicycle parking. Located steps from University Avenue, the buildingoffers easy access to public transit, including light rail and GO Transit,and is surrounded by a variety of amenities such as restaurants, parks,banks, grocery stores, and shops.. This is a fantastic opportunity to live inone of Waterloo's most desirable and walkable neighborhoods! (id:60626)
Real Broker Ontario Ltd.
406 - 454 Centre Street S
Oshawa, Ontario
Amazing Opportunity to Finally get into the market! Large, Bright, Two bedroom condo close to public transit, the highway, downtown and nature! Over 900 Sqft spread across Two Levels feels like living in a house! With in suite laundry, underground parking, an enormous balcony overlooking greenspace and a storage locker this space is perfect for those looking to get into the market or downsizers looking to get away from shoveling snow and lawn cutting. Currently equipped with a chair lift for easy accessibility. Maintenance fees Include heat, water, Hydro and Parking! Easy living close to creeks, parks, grocery shopping and the future Oshawa Go Site! (id:60626)
The Nook Realty Inc.
137 Water Street
Shelburne, Nova Scotia
Located in the Heart of the Town of Shelburne one block from the Historical waterfront and many restaurants. This building has so much potential. Currently 5 existing apartments, three of which are newly renovated. There are 4 new 2bedroom unit started on the ground level which would easily rent as long term or short term rentals. In addition to a large parking lot there has been up grades to the outside stairs(2022), all new siding 2010, blown in insulation through entire building 2012. This could be a welcome addition to your portfolio. (id:60626)
Royal LePage Atlantic (Mahone Bay)
1234 Confidential Street
Edmonton, Alberta
Turnkey Franchise Restaurant for Sale in Prime High-Exposure Location.Here’s your chance to own a fully operational and beautifully set-up franchise restaurant in one of the city’s busiest commercial corridors. Surrounded by established businesses and consistent traffic, this dine-in restaurant is known for its inviting ambiance and bold, flavorful cuisine that keeps customers coming back for more.The sale includes a full inventory of high-quality kitchen equipment and assets, making it easy for a smooth transition to new ownership. Whether you're an experienced operator or someone ready to step into the restaurant world, this opportunity offers incredible potential for growth, visibility, and long-term success. Ideal for hands-on owners who want a thriving business in a highly visible, high-demand area.For full details and photos, contact your preferred agent today. (id:60626)
RE/MAX Grande Prairie
634 Yonge Street
Toronto, Ontario
LOCATION ,LOCATION , LOCATION , SUPERB FAT BASTARD BURRITO BUSSINESS IN TORONTO FOR SALE . SUPERB SALES AT A VERY ATTRACTIVE RENT PER MONTH. LONGER LEASE, DOOR DASH, UBER EATS AVAILABLE. LOTS OF WALK IN CLIENTS. SAME OWNER FOR MANY YEARS. BASE RENT OF $3255 A MONTH. 522 SQ FEET MAIN FLOOR SPACE AND BASEMENT AND GARAGE GIVEN FOR TENANT USE. LOW COST, HIGH SALES BUSINESS. LOT OF CONDO BUILDINGS. LEASE IN EXTENTION YEAR 2028 PLUS ANOTHER OPTION. (id:60626)
Century 21 Skylark Real Estate Ltd.
119 1751 Northgate Rd
Cobble Hill, British Columbia
OPEN HOUSE JULY 19TH FROM 10-NOON! Welcome to Burnum Park! This bright and spacious double-wide mobile home is move-in ready and full of thoughtful updates. You'll love the abundance of natural light with large windows throughout and skylights in the kitchen and both bathrooms. Recent upgrades include newer appliances (installed within the past year) and a durable 5-year-old metal roof on both the home and the large detached workshop. Stay comfortable year-round with air conditioning and enjoy the cozy ambiance of a natural gas fireplace in the living room. Designed with flexibility in mind, the home features a ramp and a spacious covered deck with a wheelchair lift for accessibility — with the lift easily removable if not needed. The primary bedroom offers a sliding patio door that opens onto the covered deck, along with a 3-piece ensuite that is handicap accessible with a walk-in shower. A second bedroom and a full 4-piece bathroom with a skylight provide additional space and convenience. Outside, the low-maintenance fully fenced yard is perfect for relaxing and gardening, complete with a tranquil pond, raised garden beds, and fruit trees, including apple and fig. The large workshop offers ample space for hobbies, projects, or extra storage. Located in a welcoming community, this home offers easy, comfortable living with everything ready for you to enjoy! (id:60626)
Pemberton Holmes Ltd. (Dun)

