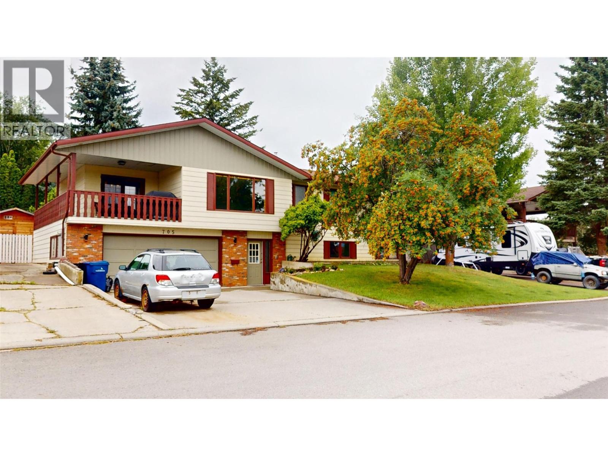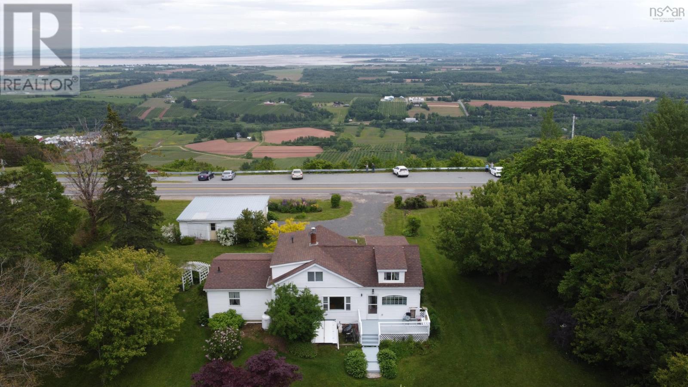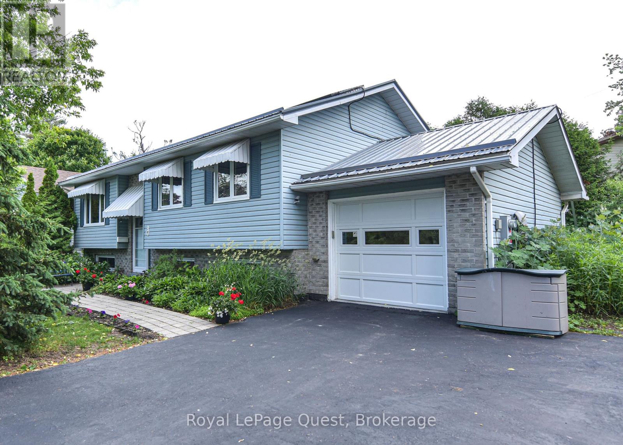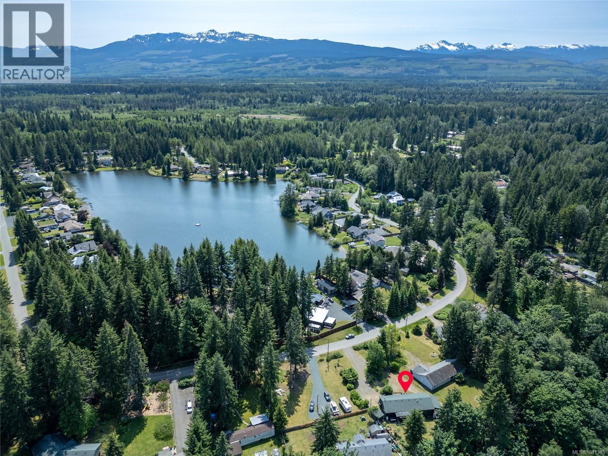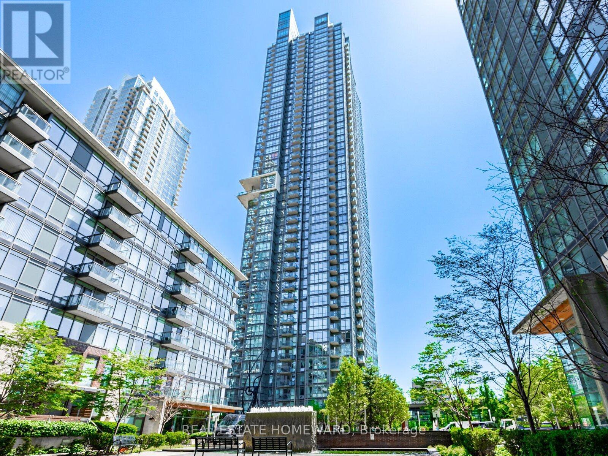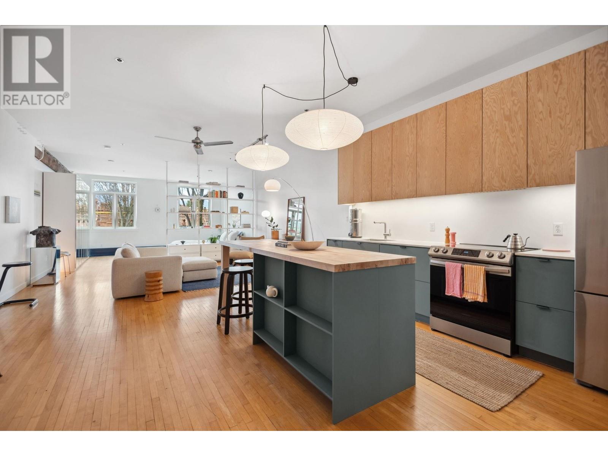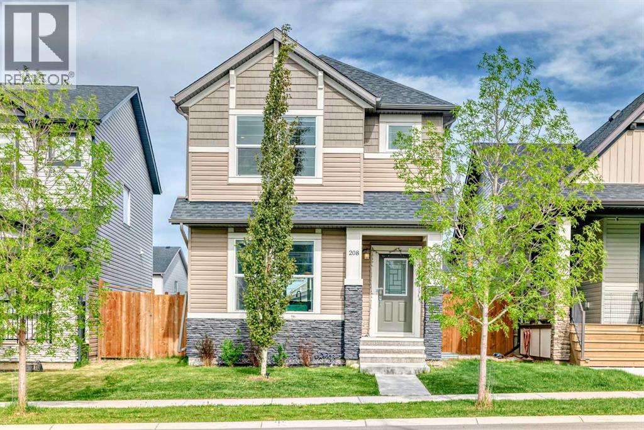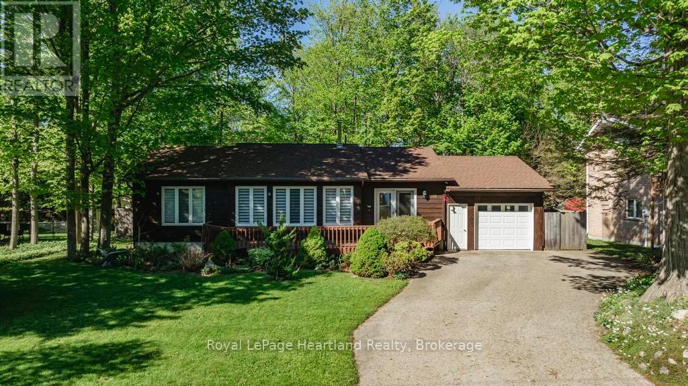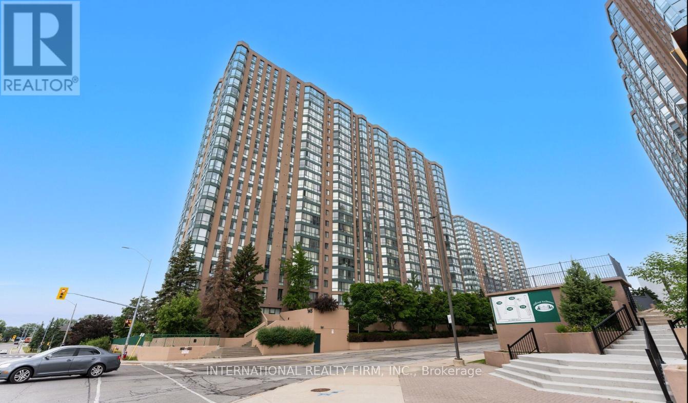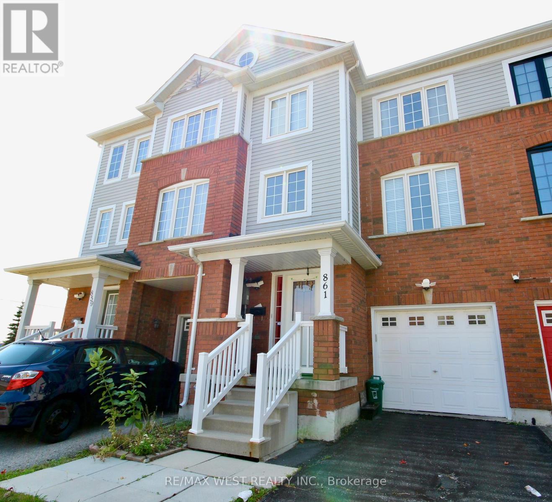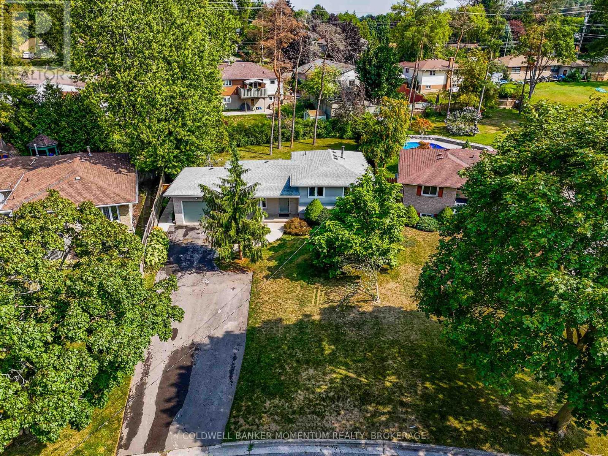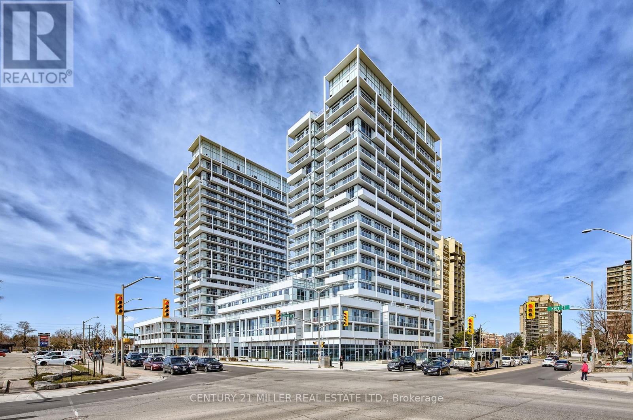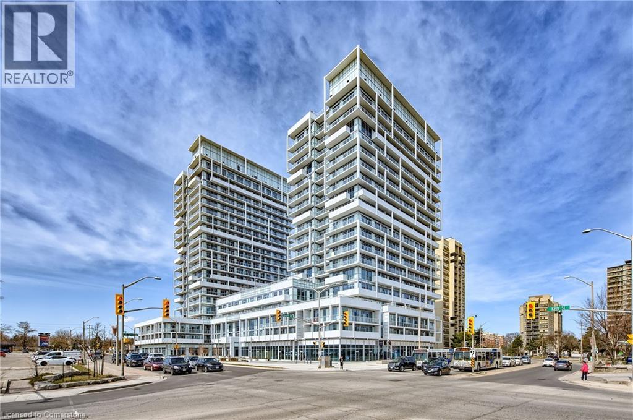277 Allbirch Road
Ottawa, Ontario
Welcome to 277 Allbirch Road in the beautiful Constance Bay! This well-maintained, high-and-dry bungalow offers the perfect blend of comfort, privacy, with just a short walk to many water accesses on the Ottawa River. The house features 2 bedrooms on the main level with 1 full bathroom, 1 large bedroom and a 2 piece bathroom in the lower level. The 2 car Garage (built 2002) has a lift also that offers room to park 3 cars. The home boasts hardwood floors on the main level, cozy carpet in the finished basement. The home is heated with 2 gas fireplaces, a newly installed Heat Pump for winter heating and summer A/C (2024) and electric baseboards in the bedrooms when needed for year round warmth. The house was updated with a metal roof, and all windows replaced over time with the 90 in Bay window being the most recent. The GARAGE begs for Car enthusiasts and mechanics whom will love the fully insulated, gas-heated 28' x 22' detached garage with loft/storage, 100-amp panel, and 10,000 lbs Benchpark Hoist for someone who wishes to work with cars or boats. Outside, the private partially fenced backyard faces the forest with mature trees and no rear neighbours. ***Additional highlights include a 2023 front deck, 2018 garage shingles, paved driveway 2012 (parking for many vehicles) , and new lids on septic system and pumped July/Aug 2025. Low taxes (approx. $2,800/year), Enbridge gas, and a sand point well complete the package. Don't miss this rare opportunity in a sought-after waterfront community where you can enjoy swimming, boating and all the water sports or just relaxing at The Point Public Beach. With miles of hiking, biking, and cross country skiing trails in the Torbolten Forest, this hidden gem area is designed for an active outdoor lifestyle. Book your showing today! ** This is a linked property.** (id:60626)
Exp Realty
705 15th Street S
Cranbrook, British Columbia
Welcome to 705 15th Street S, a spacious 6-bedroom, 3-bathroom home perfect for a growing family. Featuring 3 bedrooms up and 3 down with a separate back entrance, this layout offers great suite potential or room for multigenerational living. The primary bedroom includes its own 2-piece ensuite, while the large main bath upstairs offers tons of cabinet space. Enjoy recent updates including a new hot water tank and furnace (both in 2023), vinyl plank flooring, newer carpet, an updated kitchen with stainless steel appliances, and a renovated basement bathroom. The upper level also features a second family room complete with a cozy gas fireplace and big bright windows showcasing stunning views of Fisher Peak. Outside, the fully landscaped yard is surrounded by mature trees offering excellent privacy, plus there’s a large powered shop in the backyard that’s perfect for hobbies or storage. A small garden shed is located behind the shop. The home includes a double attached garage (22x24), RV parking, and a spacious wrap-around deck for enjoying the outdoors. Located just a short walk to Gordon Terrace Elementary and Parkland Middle School, this move-in-ready home has everything your family needs in a fantastic location. (id:60626)
RE/MAX Blue Sky Realty
110 Melrose Avenue
Barrie, Ontario
EAST-END CHARM MEETS ENDLESS POSSIBILITY JUST MINUTES FROM THE WATERFRONT! Don't miss this fantastic opportunity to own a charming bungalow in Barrie’s highly desirable East End, just a short walk to parks, shops, cafes, groceries, and minutes from the vibrant downtown core. Soak up the best of Barrie’s waterfront lifestyle with effortless access to the picturesque Johnson’s Beach and the scenic North Shore Trail, where breathtaking views, endless outdoor adventures, and unforgettable days in the sun await just minutes from your door. Set on a beautifully landscaped lot with mature trees, thoughtful exterior updates, and a classic front bay window, this home offers incredible curb appeal and a welcoming presence. The spacious backyard is a true highlight, featuring lush greenery, a large patio, excellent privacy from rear neighbours, and a garden shed for added storage - perfect for outdoor living and entertaining. Inside, you'll find a warm and functional layout with a bright living and dining area, cozy kitchen, three bedrooms, and a stylish 4-piece bath. The sunroom is a standout with its abundance of natural light, featuring large windows and direct access to the backyard, making it an ideal space to relax and enjoy the outdoors all year. Downstairs, the expansive basement offers a versatile rec room, a secondary kitchenette with a bar window and cold storage, a 3-piece bath with a walk-in shower, and a flexible sewing or hobby room, perfect for hosting, entertaining, or in-law suite potential. Beneath the main floor carpeting lies original hardwood flooring, waiting to be uncovered and revived, offering a glimpse of the home's timeless charm with plenty of opportunity to customize and make it uniquely yours. Bursting with possibility, this #HomeToStay is ideal for first-time buyers or investors eager to add personal touches and value in a truly unbeatable location! (id:60626)
RE/MAX Hallmark Peggy Hill Group Realty Brokerage
3395 Highway 358
Arlington, Nova Scotia
Breathtaking panorama of the Minas Basin, the Annapolis Valley and the South Mountain range await from this beautifully kept four bedroom two bath character home. The single-family residence features a country kitchen with a large window overlooking a private backyard and garden-patio doors leading to a spacious front deck where one can sit and enjoy the spectacular view. The kitchen, dining room and living room feature coffered ceilings. The south-facing sunroom includes several windows to let in the natural light. The laundry room and a three-piece bath are on the main floor. The master suite, with natural pine ceiling, has a walk-in closet and a four-piece ensuite including a jetted tub and an infrared sauna. Upstairs are three additional bedrooms. The property is extensively landscaped with beautiful perennials, flowering shrubs, a water garden with waterfall, a Japanese Maple and large umbrella Magnolia tree. There is a 20 x 20, two story barn/workshop complete with a spacious, pergola covered deck at the rear of the property and a double car garage at the front of the property plus plenty of parking. Property is on a school bus route, a short drive to the Village of Canning and all amenities, approx. 15 minutes to New Minas or Kentville and 10 minutes to Kingsport beach. This is truly a one of a kind; a must see. Recent updates include: - clean up, level off and landscape side yard 2021 - new septic tank and drainage field 2021 - new pond pump 2021 - replace storm door off kitchen 2021 - new kitchen stove 2021 - window frames and windows on the garage replaced 2022 - replaced sump pump 2022 - new heat pump 2022 - a partial roof replacement 2023 - new dishwasher 2023 - new paint in kitchen, living room, dining room and bathroom 2024 - new refrigerator 2024 - septic tank pumped May 2024 (id:60626)
Homelife City & Valley
9 Dancy Drive
Orillia, Ontario
Tucked away on a quiet, family-friendly dead-end street in beautiful Orillia, 9 Dancy Dr is the perfect place to call home. From the moment you arrive, you'll feel the pride of ownership that radiates through every inch of this well-maintained property. This charming 3+1 bedroom, 2 full bathroom home offers a spacious and thoughtfully designed layout that's ideal for a young or growing family. Step inside and enjoy a bright, welcoming atmosphere, with newer windows and doors that fill the home with natural light. The fully finished lower level includes an additional bedroom and a walk-up to the garage perfect for teens, guests, or a home office. Outside, the fenced-in backyard provides a safe and private space for children to play or for family gatherings under the sun. The durable steel roof and newer solar panels (with a 20-year warranty) add not only peace of mind but also real savings with significantly reduced monthly hydro costs. Located just minutes from parks, schools, shopping, and all the amenities that Orillia has to offer, this home truly combines comfort, convenience, and long-term value. (id:60626)
Royal LePage Quest
1001 2733 Chandlery Place
Vancouver, British Columbia
RARELY AVAILABLE CORNER UNIT WITH RIVER VIEWS! First time on-market by original owner! This is a well-maintained 2-bed 2-bath home right by River Front Park, featuring in-suite laundry, open concept kitchen, floor-to-ceiling windows in bedrooms & living room for lots of natural lighting, gas fireplace, and lots of closet & storage space! With a brisk 12-min stroll, you'll arrive at all the restaurants, retail stores, and grocery stores that River District Crossing has to offer! Priced below BC Assessment! BONUS 2x side-by-side parking stalls, 1x storage locker, and ample visitor parking space! Call now for your private showing! (id:60626)
RE/MAX Crest Realty
724 Garden Court
Woodstock, Ontario
Welcome Home to 724 Garden Court Crescent ! This Immaculate semi-detached bungalow, complete with a single car garage , is nestled in the desirable Sally Creek Adult Lifestyle Community. Enjoy the perks of the rec centre , take a short walk to the nearby golf course , and explore scenic trails just around the corner. Inside, you'll experience the best of the main floor living with an open concept kitchen , dining, and living area. The convenient main floor laundry room adds to the ease of living, while the spacious master bedroom features two closet sand a luxurious 5-piece ensuite. A den and guest bath round out the main floor, offering plenty of space for all your needs. The fully-furnished basement spans an impressive 1,200 SQFT ,providing a versatile living area with an electric fireplace, a workshop, a kitchen area, a3-piece bathroom, and an additional bathroom-ideal for guests or extra family space. Step outside to the beautifully landscaped backyard, where you'll find a tiered deck complete with an awning, offering the perfect spot to relax , rain or shine. This home has it all- don't miss your chance to make it yours! Please note that the home is freehold but has a monthly common element fee of approximately$69/month which includes the use of community Rec Centre which includes library, gym, pool, and other amenities. (id:60626)
Royal LePage Flower City Realty
9437 Martin Park Dr
Black Creek, British Columbia
Country living across from the lake. A very pleasant 4 bedroom and 2 bathroom home on almost 1/2 an acre, just 10 minutes from the beaches of Miracle and Saratoga. The lot and location are quiet and comforting with the great outdoors to explore, including the Oyster River and the many miles of trails in the local neighborhood. The Lake also is available to members of the Robinson Lake Association. The south facing home includes both Living and Family rooms and a sundeck overlooking the rear garden accessed from the Kitchen and dining area. Lots of parking for both an RV or boat and a huge front deck on which to relax and enjoy the environment. Easy and comfortable living, come see and enjoy. (id:60626)
Royal LePage-Comox Valley (Cv)
906 - 11 Brunel Court
Toronto, Ontario
Live in the Heart of Downtown Toronto! Discover this bright and spacious 1+den suite with parking in one of CityPlaces' most vibrant communities. Designed for open, functional living, the suite features expansive windows that flood the space with natural light, creating a warm and inviting atmosphere throughout the day. The versatile den is ideal for a home office, reading nook, or guest area. Step outside and enjoy the very best of Toronto: stroll along the scenic waterfront, catch a game or concert at the Rogers Centre, or experience vibrant nightlife and dining in King West, just minutes away. Residents enjoy two fully equipped fitness centres, an indoor basketball court, a games room, and an indoor pool with a whirlpool and sauna. Unwind on the 27th-floor Sky Lounge featuring panoramic city views. The building has undergone recent upgrades to lobbies, gyms, and common areas, enhancing its luxurious feel. Additional amenities include a 24-hour concierge, secure package storage, a dog run, a landscaped courtyard, visitor parking, and an on-site car wash bay. This home offers the perfect blend of location, lifestyle, and value, whether you're a first-time buyer, investor, or seeking a downtown pied-à-terre. (id:60626)
Real Estate Homeward
9 Lasalle Street
Clarence-Rockland, Ontario
Welcome to this beautifully maintained single home on half an acre, perfectly nestled on a quiet, family-friendly cul-de-sac. Offering 3 spacious bedrooms and 2 full bathrooms, this home blends comfort, functionality. Step in and you'll find the living room which flows effortlessly into the dinning area offering lots of natural light. The heart of the home speaks for itself with a large, eat-in kitchen that's been thoughtfully updated with granite countertops, stylish backsplash, under-cabinet lighting, new faucets, and freshly painted cabinets with modern hardware (2021). The upper level features three generously sized bedrooms and a full bathroom ideal for growing families or guests. Downstairs, the fully finished basement extends your living space with a large recreational room, a cozy Napolean gas fireplace, a versatile office or fourth bedroom, a 3-piece bathroom, and a convenient storage room. But the true showstopper is the backyard oasis. Enjoy the outdoors in your custom-built 3-season sunroom (2019), or take a dip in the impressive 30-foot above-ground pool with heater. There's plenty of room to BBQ, or play games making it perfect for both relaxing and entertaining. Cold air heat pump and natural gas fireplace for the basement. (id:60626)
RE/MAX Delta Realty Team
507 Crandell Ct
Sherwood Park, Alberta
Meticulously cared for Home. Nicely decorated in move in Condition. Quiet Court location in central Sherwood Park. Great layout with 3+1 Bedrooms, Bonus room with vaulted ceilings, and Den on main floor. 4 bathrooms. Other features of this great home include: spacious kitchen with open concept, gas fireplace, flooring, impressive large primary bedroom w/ 4 pce. ensuite which includes separate tub and shower, fully finished basement, central A/C, beautiful window shutters, 24 x 22 ft heated garage with 220w wiring that can accommodate car lift, driveway large enough for 2 cars and RV., large deck with gas line. Only 1/2 block to bus service. An important highlight is the wonderful neighbors. (id:60626)
Now Real Estate Group
802 Keil Drive
Chatham-Kent, Ontario
Welcome To This Gorgeous Newly Constructed, Move-In Ready 3+2 Bedroom, 2+1 Bath Detached Bungalow In The Sought-After Chatham-Kent Region!This Beautiful Home Features 3 Bedrooms And 2 Full Bathrooms On The Main Floor, Including A 4-Piece Ensuite In The Primary Bedroom. Enjoy Hardwood Floors In The Main Living Areas, Cozy Carpet In The Bedrooms, And Porcelain Tile In The Entryway. The Modern Kitchen Shines With Quartz Countertops, While All Bathrooms Are Finished With Granite For A Touch Of Luxury.The Fully Finished Basement Includes 2 Additional Bedrooms, A 3-Piece Bathroom, And A Spacious Family Room With Fireplace. One Basement Bedroom Does Not Have A Closet, Both Rooms Have Full Windows That Flood The Space With Natural Light. Carpet Flooring Adds Warmth Throughout The Lower Level.Situated Minutes From Highway 401, Schools, Parks, Shopping, And Public Transit. Complete With A 2-Car Garage And Extra Driveway Parking. Currently TenantedSeller Will Provide The Home In Clean, Move-In Condition Prior To Closing.A Fantastic OpportunityDont Miss Out! (id:60626)
Bridge Realty
42 Cody Point Ct
Sault Ste. Marie, Ontario
Dare to compare with new!! With over 3000 sq ft of living space, this newer built 2 story, 4 bed, 4 bath home features a large open floor plan ideal for entertaining and hosting. Main floor features coffered ceilings, gleaming hardwood floors and mud room/laundry area. The lower level has a fully finished, bright walkout basement with full bathroom and tons of storage. Master bedroom has vaulted ceilings, walk in closet and luxurious ensuite. Have kids? The property has a paved driveway, sits at the end of a cul de sac and has a park 3 doors down! The home has a tremendous view of the river and bridge and has a small yet private and well treed back yard. Surrounded with greenspace. Cody Point is off the Grand area and is walking distance to several schools including Notre Dame, Northern Heights, St Basil's and Superior Heights. Owners have begun to move, showings have limited time slots. (id:60626)
Century 21 Choice Realty Inc.
7750 Laguna Way Ne
Calgary, Alberta
**OPEN HOUSE SATURDAY AUGUST 23, 2025 1PM-3PM** Welcome to community of Monterey Park! This property offers a bright and functional layout with plenty of natural light throughout. The main level features a spacious living area, a good-sized kitchen with ample cabinet space, and a dining area that opens to the backyard. Upstairs you’ll find comfortable bedrooms, including a generous primary suite. The basement provides extra living space, perfect for a rec room or home office. Enjoy the backyard, ideal for kids, pets, or summer gatherings. Conveniently located near schools, parks, shopping, and major routes for easy commuting. (id:60626)
Propzap Realty
209 2556 E Hastings Street
Vancouver, British Columbia
Welcome to L´Atelier! Originally "Forsts", a 1930´s department store, this one-of-a-kind, Georgie Award-winning Heritage Conversion located in the heart of Hastings Sunrise was completed by Paul Merrick Architects in 1995. This beautiful, bright, open-concept unit is 872 square feet with ceilings reaching past 9 feet, and features original hardwood maple floors throughout. A complete custom kitchen renovation provides expansive space for entertaining flowing seamlessly into the living area. Washer dryer hookups in suite, or take advantage of the shared laundry just down the hall. This unit has been freshly painted, meticulously cared for, and is awaiting its new owner! This unique live / work building is full of character and endless potential, with pets and rentals allowed. Enjoy the rooftop terrace featuring two large BBQs and views of the mountains, ocean, city and beyond. Sited steps away from restaurants, groceries, and cafes with quick access to rapid transit, recreation, and parks. (id:60626)
RE/MAX Masters Realty
99b Farley Road Unit# 412
Fergus, Ontario
Welcome to this beautifully finished 2 bedroom, 1.5 bath condo that seamlessly blends convenience with cozy charm. Ideal for first time buyers, downsizers, or anyone seeking low maintenance living in a growing community. Step inside to discover an open concept layout featuring elegant vinyl flooring throughout and a bright, inviting living space. The contemporary kitchen is a true highlight, showcasing sleek quartz countertops, ample two-toned cabinetry and modern appliances, perfect for everyday living and entertaining guests. Unwind in the spacious living room, where an electric fireplace adds both warmth and a stylish focal point. Both bedrooms are generously sized, providing comfort and privacy. The primary suite is conveniently located next to a well-appointed 4 piece bathroom, while a second, beautifully designed half-bath offers added convenience for guests and daily use. Located in a well maintained building with elevator access and close proximity to parks, schools, shopping, and all the amenities Fergus has to offer, Unit 412 offers the perfect blend of comfort, style, and convenience. (id:60626)
Keller Williams Home Group Realty
208 Hillcrest Road Sw
Airdrie, Alberta
Price reduced by $10,000 for quick sale !This beautiful two-storey house - a former home home of Shane Homes, boasts 2,156.80 sq. ft. of total living space. The property features three bedrooms, 2.5 bathrooms on the upper level, a finished one-bedroom basement illegal suite, double detached garage and is a few steps from a park.The main floor has a spacious and airy living area, connected to an open kitchen equipped with stainless steel appliances, quartz countertops, a kitchen island and ample storage cabinets. The adjacent dining area features a window with a view of the backyard. Access to the backyard is available through the mud room beside the dining area. A conveniently located half bathroom completes the main floor.The upper floor has all three bedrooms and the laundry area. The primary bedroom boasts a large walk-in closet and an en-suite bathroom, filled with natural light coming in through a large window. The second bedroom features a walk-in closet and a built-in bookshelf, the third bedroom has a spacious closet and a window with the outside view. The secondary bedrooms share a nicely appointed full bathroom.The basement suite (illegal) is filled with natural light and features a separate entrance, a huge bedroom, office space, a full bathroom, a separate laundry and the kitchen which is compact, yet well-appointed with modern amenities. This below-grade area is perfect for hosting guests or creating a home office.The expansive backyard, complete with a wooden deck, is ideal for summer evenings and night parties. The backyard leads to the rear entrance of the double detached garage, providing ample parking and storage space.Located in the desirable Hillcrest community of Airdrie, this property offers the perfect blend of comfort, convenience, and community. Hillcrest is a family-friendly neighbourhood with parks, playgrounds, and walking trails. You can get easy access to shopping, dining and entertainment options, as well as proximity to schools and major transportation routes. With its small-town charm and big-city amenities, Airdrie is an ideal place to call home. (id:60626)
RE/MAX House Of Real Estate
216 Shadywood Crescent
Huron-Kinloss, Ontario
Welcome to this charming bungalow located in the serene community of Point Clark, perfect for families, retirees, or savvy investors. This spacious home boasts a thoughtful layout, featuring a walk-out basement that seamlessly connects indoor and outdoor living. The main floor offers an attractive kitchen with tonnes of cupboard space and a sit up peninsula which opens up seamlessly to the dining and living area with a wall of windows and patio doors leading to the spacious back deck. Enjoy the convenience of two expansive living rooms, ideal for entertaining guests or enjoying cozy family evenings. The finished lower level features an additional family room, providing ample space for recreation or relaxation. With the potential to convert the lower level into a separate unit thanks to its private entrance, this property offers endless possibilities. Whether you choose to use it as a primary residence, a turn-key family retreat, or an income-generating property, the flexibility is unmatched. The home is set on a spacious lot, showcasing charming curb appeal that welcomes you and your guests. Enjoy the tranquility of Point Clark while still being close to local amenities, and one of the stand out features is this home is within walking distance to the beautiful shores of Lake Huron making this location perfect for all lifestyles. Don't miss out on the opportunity to make this impressive bungalow your own. Schedule a viewing today and explore the potential this home has to offer! (id:60626)
Royal LePage Heartland Realty
2310 - 145 Hillcrest Avenue E
Mississauga, Ontario
Welcome to this beautifully renovated, turnkey condo located at the vibrant intersection of Hurontario and Dundas. This bright and spacious 2-bedroom,2-bathroom unit combines modern upgrades with thoughtful design, offering a perfect blend of comfort and convenience. Step into a freshly updated interior featuring sleek flooring, a contemporary kitchen with quartz countertops and stainless steel appliances, and two bathrooms with elegant finishes. The open-concept living and dining area is ideal for entertaining, while large windows flood the space with natural light. Both bedrooms are generously sized, with ample closet space and privacy, perfect for families, professionals, or anyone seeking extra space for a home office. Situated in a well-managed building with excellent amenities, this condo offers easy access to major highways, transit, shopping, dining, and schools. Everything you need is right at your doorstep. Whether you're a first-time buyer, downsizer, or investor, this move-in-ready unit is a rare find in a high-demand location. (id:60626)
Ipro Realty Ltd.
861 Bourne Crescent
Oshawa, Ontario
Beautifully Maintained East-Facing Entrance Freehold Townhome (No Fees) in Prime Location! This modern, east-facing freehold townhome is filled with natural light and features low-maintenance wood-style floors, large windows, and a cozy den with walk-out access to a private yard ideal for relaxing or entertaining. Upstairs includes a spacious living room, family-sized kitchen, and two primary bedrooms with ensuites -- a rare, highly sought-after layout. Additional Highlights: Appliances: dishwasher (2021), stove (2021), dryer (2021)Roof (2020) & furnace (2021)Steps from the lake, Oshawa Centre, parks, public transit, and amenities (Costco, Walmart, Best Buy, Lowes, Dollarama, Restaurants and more) Don' t miss this opportunity to live in a prime location with a home that combines style, comfort, and convenience! We kindly ask that only the prospective buyers attend, ideally with a maximum of 2-3 people per showing. (id:60626)
RE/MAX West Realty Inc.
30 Ashton Drive
Norfolk, Ontario
Welcome to this meticulously upgraded family home in the heart of Simcoe! With modern finishes and thoughtful updates throughout, this 3-bedroom, 2-bathroom gem is truly turn-key. Recent Upgrades Include: , 2022: Upgraded vinyl flooring, stylish kitchen , built in microwave , cabinets with quartz countertops, all windows and doors replaced, exterior insulation with fresh vinyl siding, basement insulation, owned tankless hot water heater, water softener, new air exchanger, electrical panel upgraded to 125 amp with updated wiring, basement rim joists spray foamed, and attic insulation topped up. 2023: Beautiful poured concrete patio perfect for summer entertaining. 2025: Freshly installed front walkway for outstanding curb appeal with carpet on stairs in Aug on lower level. Set in a desirable neighbourhood close to schools, parks, shopping, and all the amenities Simcoe has to offer, this home blends modern comfort with everyday convenience. All the big-ticket items have been donejust unpack and start making memories! (id:60626)
Coldwell Banker Momentum Realty
1103 - 55 Speers Road
Oakville, Ontario
Introducing a bright, corner suite with a wrap-around balcony at 55 Speers Road Unit 1103, 830 sq. ft. of thoughtfully finished living in the heart of Oakville. Freshly painted with new trim, this turn-key residence feels crisp, inviting, and move-in ready the moment you step inside. The open-concept kitchen and living area are wrapped in floor-to-ceiling glass, drawing in natural light and extending your everyday living onto an outdoor balcony that spans the corner, perfect for morning coffee or sunset unwinds.The primary bedroom features a walk-in closet and an upgraded 3-piece ensuite, offering a quiet retreat with quality finishes. A versatile second bedroom includes convenient Murphy bed inside custom built-in for streamlined storage or a refined home office setup. A full 4-piece main bathroom and in-suite laundry add ease to daily life.Practicality shines with two owned parking spaces and a dedicated locker, an uncommon and welcome convenience. The buildings location places you moments from shops, dining, transit, and Oakvilles waterfront, with quick access to the GO and major routes for effortless commuting.Professionally presented and impeccably maintained, Unit 1103 pairs style with function, clean lines, natural light, and smart upgrades, delivering a polished condo experience that stands out. If you value move-in readiness, bright modern living, and rare two-car parking, this is the one to see. (id:60626)
Century 21 Miller Real Estate Ltd.
55 Speers Road Unit# 1103
Oakville, Ontario
Introducing a bright, corner suite with a wrap-around balcony at 55 Speers Road Unit 1103, 830 sq. ft. of thoughtfully finished living in the heart of Oakville. Freshly painted with new trim, this turn-key residence feels crisp, inviting, and move-in ready the moment you step inside. The open-concept kitchen and living area are wrapped in floor-to-ceiling glass, drawing in natural light and extending your everyday living onto an outdoor balcony that spans the corner, perfect for morning coffee or sunset unwinds.The primary bedroom features a walk-in closet and an upgraded 3-piece ensuite, offering a quiet retreat with quality finishes. A versatile second bedroom includes convenient Murphy bed inside custom built-in for streamlined storage or a refined home office setup. A full 4-piece main bathroom and in-suite laundry add ease to daily life.Practicality shines with two owned parking spaces and a dedicated locker, an uncommon and welcome convenience. The buildings location places you moments from shops, dining, transit, and Oakvilles waterfront, with quick access to the GO and major routes for effortless commuting.Professionally presented and impeccably maintained, Unit 1103 pairs style with function, clean lines, natural light, and smart upgrades, delivering a polished condo experience that stands out. If you value move-in readiness, bright modern living, and rare two-car parking, this is the one to see. (id:60626)
Century 21 Miller Real Estate Ltd.
591 Highway 8 Unit# 25
Hamilton, Ontario
Beautiful, Bright & Spacious End Unit in Desirable Stoney Creek Complex This stylish 3-bedroom end-unit townhome offers exceptional space and comfort, featuring an extra-large primary bedroom complete with a modern 3-piece ensuite. Numerous updates include a gorgeous kitchen with pot lights and a custom-added pantry, new vanities and fixtures in all bathrooms, and luxury rigid raised vinyl plank flooring throughout. Enjoy natural light from bright bay windows, relax in your private yard accessed through sliding doors, and appreciate the fresh look of new window coverings. Perfectly situated close to excellent schools, shopping, and public transit, with easy highway access for commuters - this home blends convenience, style, and comfort in one sought-after location. (id:60626)
RE/MAX Escarpment Realty Inc.


