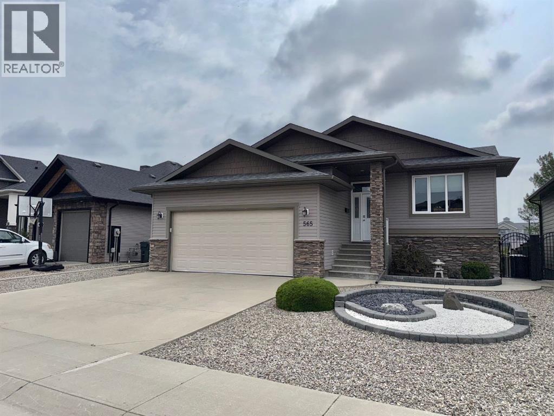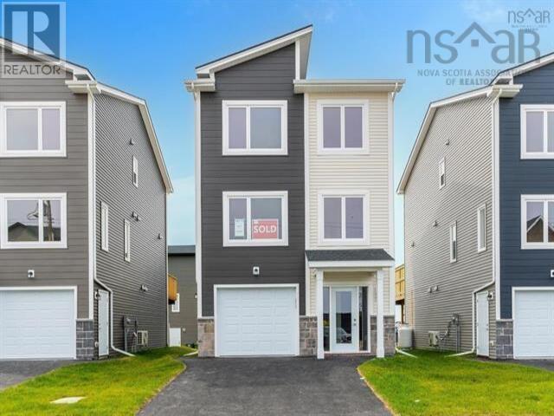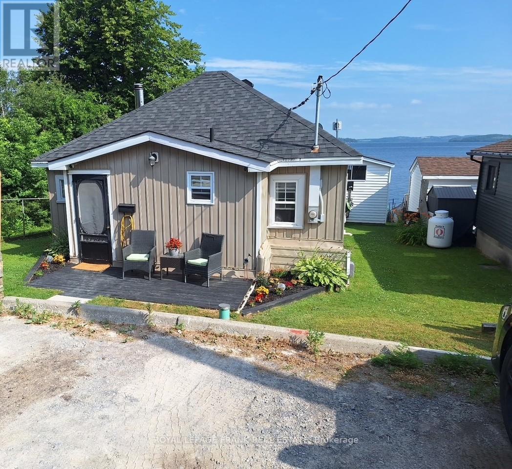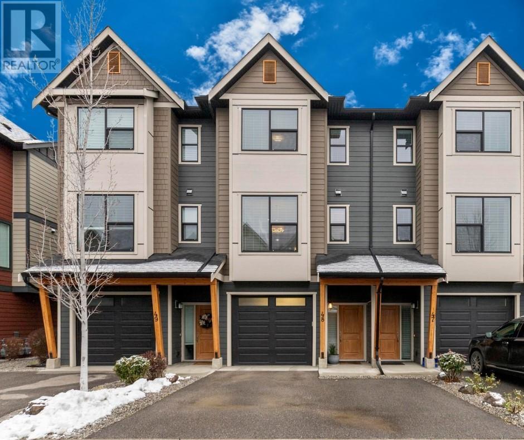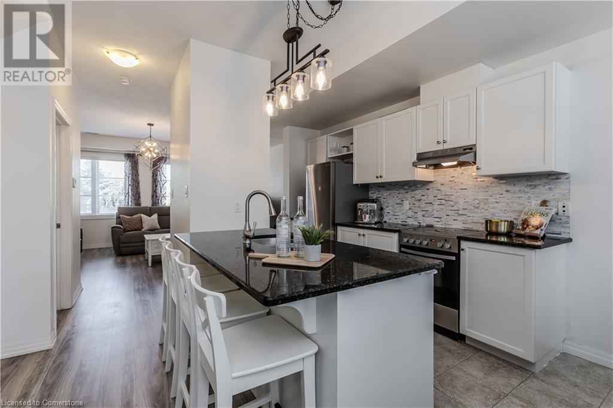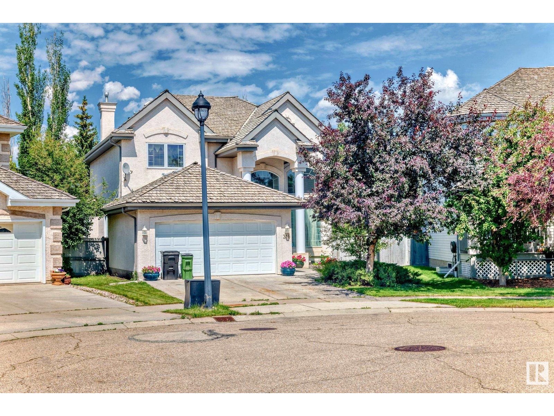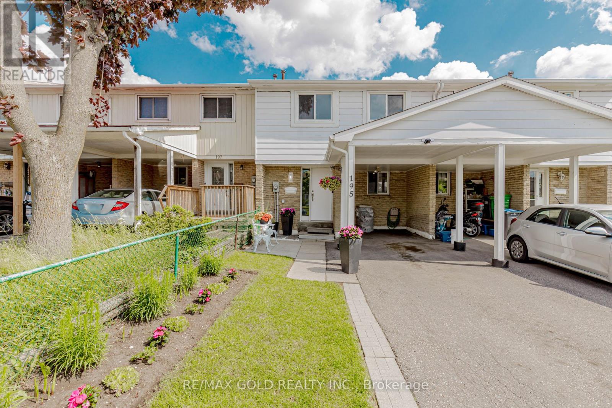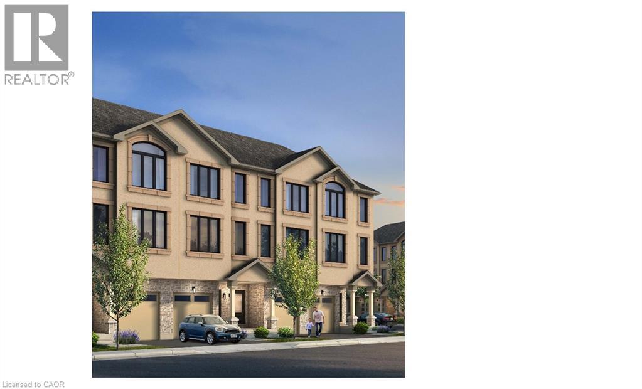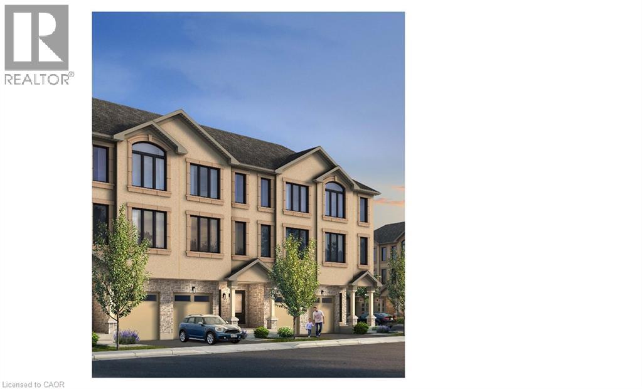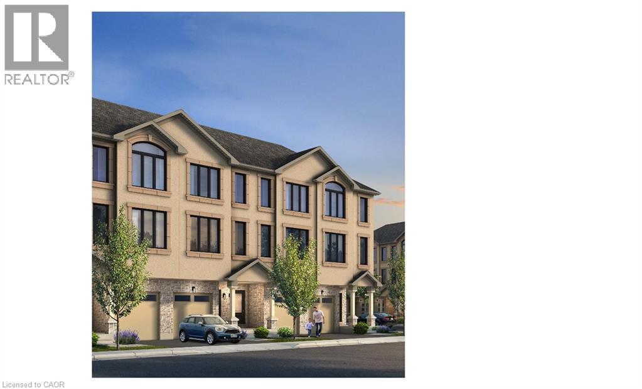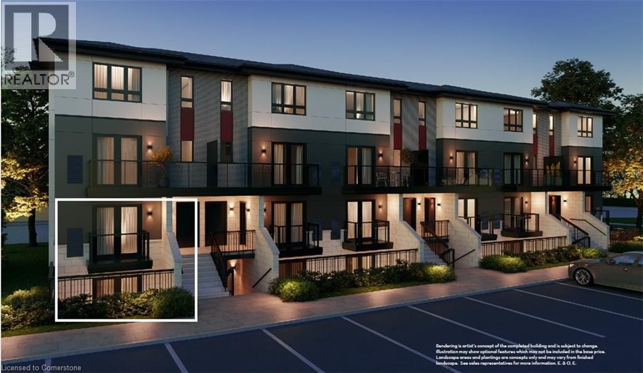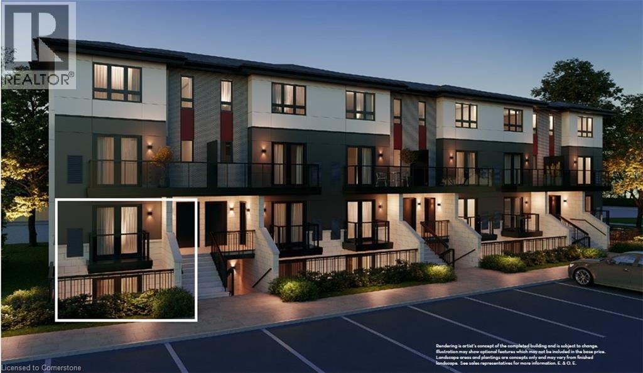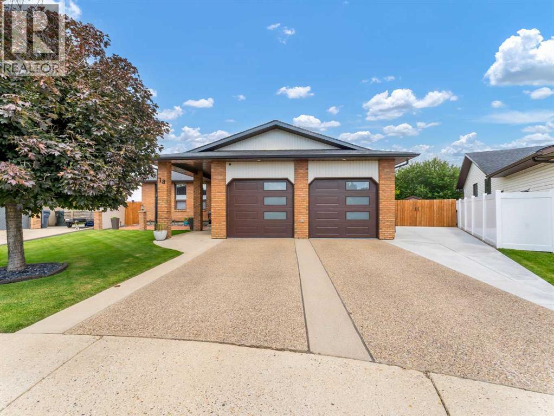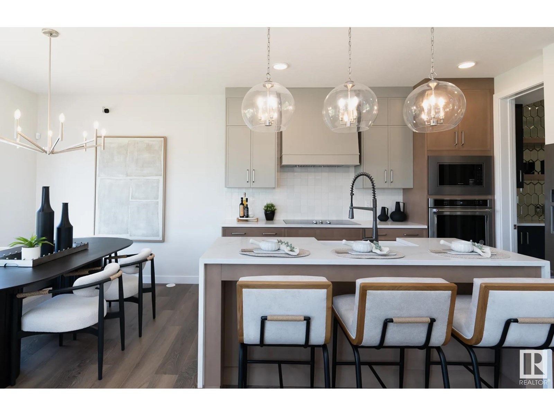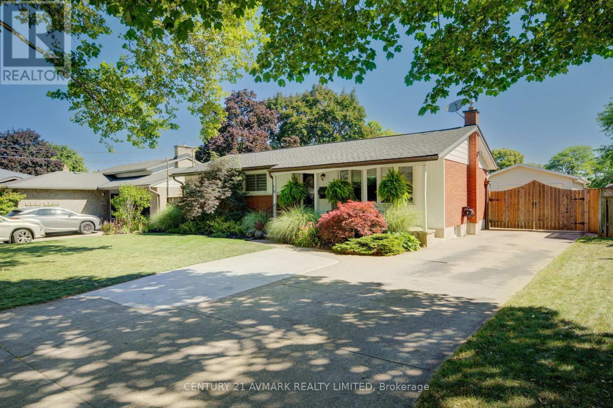565 Edinburgh Road W
Lethbridge, Alberta
Custom built, one owner bungalow with walk out basement backing onto West Highlands Park with a great view of the park's water fountain and bridge. Family home with close proximity to a small children's playground, schools and covered kiosk area ideal for picnics. This 1403 square home features hardwood floors, both a gas and electric fireplace, main floor laundry, and lots of south facing windows to enjoy the view of the park. The main floor has an open floor concept with two bedrooms. The basement is fully finished with a large family room and two bedrooms, one with a walk in closet. Both upper and lower decks are covered with natural gas connections. There is plenty of parking with and oversized two car garage. Outdoors, enjoy a unique low-maintenance oriental design front and backyard. This home shows true pride of ownership! (id:60626)
Sutton Group - Lethbridge
6511 57 Street
Olds, Alberta
Have you been waiting for the perfect bungalow to hit the market in Olds? Don’t miss your chance to view this one. Situated on a large lot, this fully finished bungalow has plenty of room for the whole family. As you enter the front door, you will immediately notice the large open floor plan from the living room to the kitchen. Hardwood floors flow seamlessly throughout. The kitchen is complete with granite countertops, maple cabinets, and new stainless steel appliances. The living room has large windows and a stone Gas fireplace. The eating area can accommodate any size table with extra room to spare. Move down the hall to find your primary bedroom. The oversized bedroom can accommodate all your large furniture pieces. It is finished off with a walk-in closet and an en-suite featuring a dreamy custom tile shower. To complete the upstairs, you will find two additional bedrooms and another four-piece bathroom. Head down the stairs and you will enter your massive family room with another stone gas fireplace. This room can accommodate all your furniture with extra space for gym equipment, desks, and a play area. The family room also features a wet bar for entertaining. The basement is finished with two more great-sized bedrooms and your third full bathroom. Off of the kitchen, you can access your maintenance-free deck overlooking your huge yard. Plenty of space for entertaining. To top it all off, this bungalow comes complete with a double attached garage with high ceiling. Situated in a family-friendly neighborhood right across the street from a school, this well-cared-for for fully finished bungalow awaits its new owners. (id:60626)
Century 21 Maximum
7 Charlton Rd
Sherwood Park, Alberta
Welcome to this stunning, extensively renovated home in sought-after Charlton Heights, showcasing a timeless Modern Farmhouse style! Step inside to soaring vaulted ceilings and a show-stopping 17-ft tall fireplace that anchors the bright, open-concept living space. With 5 spacious bedrooms and 3 beautifully updated bathrooms, this home is perfect for families of all sizes. The oversized double attached heated garage and extra-long driveway provide ample parking and convenience. Situated on a generous pie-shaped lot, the home also features NEW black-framed windows, NEW shingles, custom blinds, and Gemstone exterior lighting for year-round ambiance and curb appeal. Thoughtful finishes throughout elevate every corner. Escape the summer heat with a dual A/C system designed for your comfort. This turn-key home blends classic charm with modern upgrades, offering both comfort and style in one of the area’s most desirable neighbourhoods. Don’t miss this rare opportunity—your dream home awaits in Charlton Heights! (id:60626)
Royal LePage Prestige Realty
193 Pretties Island Road
Drummond/north Elmsley, Ontario
Lakefront bungalow retreat with garage-workshop and carport, on picturesque Mississippi Lake. The charming two bedroom, 1.5 bathroom bungalow offer you blend of lakeside tranquility and practical comfort, perfect for year-round living or your weekend getaway. Set on 69 feet of crystal-clear waterfront, this home is made for swimming, boating, and unforgettable sunset views from the dock, where the water is 7 feet deep at the end. Step inside to the home's open-concept with light-filled living, dining, and kitchen area beneath a soaring vaulted ceiling and finished with wide plank laminate floors. Two sets of double patio doors frame stunning lake views and open to tiered deck with hot tub, perfect for relaxing or entertaining. The oak kitchen includes pantry cupboard, corner display cabinet, and island with breakfast bar. Primary bedroom features cheater ensuite to full 4-piece bath. Second bedroom includes walk-in closet. Combined powder room and laundry area adds convenience. Outdoor living continues on large covered front deck. You also has space to design your firepit for summer nights. Bonus is the fenced dog run along the side. Insulated garage-workshop has 125 amp service and concrete floor, ideal for car enthusiasts, hobbyists, or woodworkers. The garage-workshop has attached enclosed double-car carport and loft with great possible potential for your projects. This property also incudes two paved driveways. Garden shed with hydro. Metal roof on house and garage. Home also has durable CanExel siding. Home sits high and dry; elevated and set back from shoreline. Private road with curbside garbage and recycling pickup. Annual road fee approx. $400 for snow plowing and maintenance. All this, just 20 minutes to Perth and 15 minutes to Carleton Place. (id:60626)
Coldwell Banker First Ottawa Realty
Lot 2014 230 Higgins Avenue
Beechville, Nova Scotia
Welcome to PHASE 2!!! of Halifaxs most exciting new project. Located right next to expanding & booming Bayers Lake Shopping district. Walk to movie theatres, shopping, restaurants, and TONS of amenities including the new hospital. ATN is happy & proud to offer detached & built to fantastic standards. ATN homes always come with quartz countertops, a ductless heat pump, Bluetooth speakers in your kitchen ALL wrapped in modern finishes and colours inside and out. We have already started pouring foundations for your new home at a location that is second to none. Within 10 minutes to downtown & less than that to all highways. (id:60626)
Royal LePage Atlantic
17 - 6108 Curtis Point Road
Alnwick/haldimand, Ontario
Year round waterfront living or 4 season recreational retreat on Rice Lake with spectacular panoramic views and sunsets. Enjoy all the activities of lakeside country living - boating, fishing, swimming, skating & snowmobiling. Perfect for the outdoor enthusiast. Relax and unwind in the lakeside hot tub after a day of play. This home offers 2 bedrooms, parking for 4, dock, boat lift, and boathouse with second floor bunkie. The perfect quiet and private space for guests to enjoy their stay. (id:60626)
Royal LePage Frank Real Estate
2490 Tuscany Drive Unit# 48
West Kelowna, British Columbia
Discover this beautifully maintained 3-bedroom, 2.5-bathroom townhome in the family-friendly ERA community. Tucked in one of the most private and peaceful locations in the complex with minimal traffic, this home backs onto the tranquil Shannon Lake Golf Course, surrounded by forest and trees. The main floor features an open-concept layout with a bright, modern kitchen boasting a large quartz island, stainless steel appliances, a gas range, and sleek white cabinetry. The cozy living room, with a stone fireplace and large windows, offers stunning views of the golf course and natural surroundings. The primary suite is a serene retreat with a walk-in closet and a spacious ensuite featuring dual vanities. A versatile downstairs third bedroom/flex room (no closet) provides easy access to the fenced backyard with a generously sized yard, perfect for relaxation, kids, or pets. This original-owner home showcases high-end builder upgrades like quartz countertops, soft-close cabinetry, built in vacuum, custom blinds, and ample parking. Pet-friendly with no size restrictions (2 dogs or 2 cats allowed), and located close to schools, trails, and parks, this townhome is a rare opportunity for peaceful living. Don’t miss your chance to own this meticulously cared-for gem! (id:60626)
Royal LePage Kelowna
70 Plains Road W Unit# 46
Burlington, Ontario
Welcome to stylish urban living in the heart of Aldershot! This bright and modern 2-bedroom, 3-bathroom townhome offers the perfect opportunity for first-time buyers to enter the market in one of Burlington’s most sought-after communities. Mins from the lake and all that downtown has to offer, Royal Botanical Gardens, GO station and with easy highway access for commuters—this location can’t be beat! The home begins with an inviting walk-up entryway that sets the tone for the contemporary design found throughout. The second level features a smart, functional layout with laminate flooring, and an open-concept living and dining space filled with natural light. The modern eat-in kitchen is a true highlight—complete with granite countertops, stainless steel appliances, tile backsplash, center island with breakfast bar, and sleek light fixtures—perfect for both cooking and entertaining. A convenient 2-piece powder room completes this level. Upstairs on the third floor, enjoy a spacious primary bedroom with Juliet balcony and a private 4-piece ensuite, along with in-suite laundry for added convenience. An additional well-sized bedroom with dual closets and a second full 4-piece bathroom make this level ideal for guests, roommates, or a growing family. The crown jewel of this home? A massive private rooftop patio on the fourth floor—fully fenced with wood flooring, this outdoor space is the perfect backdrop for morning coffee, summer dinner parties, or evening cocktails under the stars. With a modern layout, stylish finishes, and a coveted location close to parks, trails, transit, and vibrant downtown Burlington—this turnkey townhome is the full package! (id:60626)
Royal LePage Burloak Real Estate Services
318 Darlington Cr Nw
Edmonton, Alberta
Premimium neighborhood in West end. (Properties of Donsdale) 2 storey home with finished basement on oversize pie shaped lot. 3539 square feet of DEVELOPED LIVING AREA!! Lots of room for large family. 4 bedrooms in total 3+1 main floor den and upstairs loft. Vaulted foyer, curved main staircase and 4 bathrooms. Sopping within walkdistance, schools and public transit very close and Anthony Hendry minutes away! (id:60626)
Royal LePage Arteam Realty
195 Royal Salisbury Way
Brampton, Ontario
Welcome to this charming, move-in-ready townhouse in the heart of Madoc! Renovated in 2021, this home blends modern design with spacious living. With 3 generously-sized bedrooms and a beautifully updated interior, this property is perfect for families or first-time buyers looking for comfort and style.Step inside to discover great size living room/dining room combination with plenty of natural light, pot lights and brand-new flooring throughout. The heart of the home is the sleek, fully renovated kitchen, featuring ample counter space, and stylish cabinetry perfect for cooking and entertaining. Whether you're relaxing in the cozy living room or enjoying meals in the dining area, youll appreciate the homes fresh, contemporary vibe. Outside, you'll find a private backyard space, ideal for outdoor dining or a peaceful retreat. The home also includes a partially finished basement with bathroom rough-in including the electrical, large laundry room with tons of additional storage space and an extra room that could be used as an office, home gym, extra storage, etc. Updates to the home include: Roof 2019, Electrical Panel 2021, Water Heater 2021, A/C 2021, Furnace 2021, Stove 2022, Range hood 2021, Washer and Dryer 2021. Located in the sought-after Madoc community, this townhouse offers the perfect balance of tranquility and convenience, with local amenities, parks, recreation centres, public transit, HWY access and schools just a short distance away. Don't miss the opportunity to make this stylish, renovated townhouse your new home. (id:60626)
RE/MAX Gold Realty Inc.
120 Jansen Avenue
Kitchener, Ontario
Beautifully maintained semi-detached home built in 2011, offering 3 bedrooms and 2.5 bathrooms in a family-friendly Kitchener neighborhood. Ideally located just minutes from Chicopee Park, Fairview Park Mall, the ION LRT, Highway 8, Highway 401, and a selection of excellent schools and parks, this home offers both comfort and convenience. The main floor features brand-new vinyl flooring and a fully renovated kitchen with stainless steel appliances, updated cabinetry, and extensive counter space. The adjacent dining area flows seamlessly into the bright living space with sliding door access to a private, fully fenced backyard—perfect for lounging, barbecuing, or outdoor entertaining. Upstairs, you'll find three generously sized bedrooms, including a bright primary suite with ample closet space. The second and third bedrooms each feature large windows and individual closets, ideal for children, guests, or a home office. The partially finished basement includes a separate side entrance, a large recreation room, a 3-piece bathroom, laundry area, and space previously rented as a bachelor suite for $1,100/month—great potential for in-law setup or future rental income. Additional features include a brand-new furnace (2024) and parking for four vehicles. This turn-key property blends style, space, and location—within easy reach of shopping, transit, trails, schools, and major highways. A must-see opportunity for families, investors, or multi-generational living. (id:60626)
Homelife Miracle Realty Ltd.
20 Jasper Lane
Barrie, Ontario
Welcome to an exclusive release of brand-new, beautifully crafted townhomes in one of South Barrie’s most sought-after neighbourhoods. Where timeless architecture meets modern elegance, these homes are designed for those who value both style and smart living. Each residence features open-concept layouts, bright and airy interiors, and upscale finishes — all with meticulous attention to detail. Whether you're a growing family or looking to right-size your lifestyle, these townhomes offer the ideal blend of space, comfort, and sophistication. Located in a thriving, fast-growing community, this is more than just a place to live — it’s a brand-new beginning and a smart investment in your future. (id:60626)
The Agency
7 Swanson Lane
Barrie, Ontario
Welcome to an exclusive release of brand-new, beautifully crafted townhomes in one of South Barrie’s most sought-after neighbourhoods. Where timeless architecture meets modern elegance, these homes are designed for those who value both style and smart living. Each residence features open-concept layouts, bright and airy interiors, and upscale finishes — all with meticulous attention to detail. Whether you're a growing family or looking to right-size your lifestyle, these townhomes offer the ideal blend of space, comfort, and sophistication. Located in a thriving, fast-growing community, this is more than just a place to live — it’s a brand-new beginning and a smart investment in your future. (id:60626)
The Agency
9 Swanson Lane
Barrie, Ontario
Welcome to an exclusive release of brand-new, beautifully crafted townhomes in one of South Barrie’s most sought-after neighbourhoods. Where timeless architecture meets modern elegance, these homes are designed for those who value both style and smart living. Each residence features open-concept layouts, bright and airy interiors, and upscale finishes — all with meticulous attention to detail. Whether you're a growing family or looking to right-size your lifestyle, these townhomes offer the ideal blend of space, comfort, and sophistication. Located in a thriving, fast-growing community, this is more than just a place to live — it’s a brand-new beginning and a smart investment in your future. (id:60626)
The Agency
410 Northfield Drive W Unit# A1
Waterloo, Ontario
ARBOUR PARK - THE TALK OF THE TOWN! Presenting new stacked townhomes in a prime North Waterloo location, adjacent to the tranquil Laurel Creek Conservation Area. Choose from 8 distinctive designs, including spacious one- and two-bedroom layouts, all enhanced with contemporary finishes. Convenient access to major highways including Highway 85, ensuring quick connectivity to the 401 for effortless commutes. Enjoy proximity to parks, schools, shopping, and dining, catering to your every need. Introducing the Redwood 2-storey model: experience 1325sqft of thoughtfully designed living space, featuring 2 spacious bedrooms + a loft, 1.5 bathrooms with modern finishes including a primary cheater-ensuite, a walk-out patio, & private balcony. Nestled in a prestigious and tranquil mature neighbourhood, Arbour Park is the epitome of desirable living in Waterloo– come see why! ONLY 10% DEPOSIT. CLOSING 2026! (id:60626)
RE/MAX Twin City Faisal Susiwala Realty
410 Northfield Drive W Unit# A7
Waterloo, Ontario
ARBOUR PARK - THE TALK OF THE TOWN! Presenting new stacked townhomes in a prime North Waterloo location, adjacent to the tranquil Laurel Creek Conservation Area. Choose from 8 distinctive designs, including spacious one- and two-bedroom layouts, all enhanced with contemporary finishes. Convenient access to major highways including Highway 85, ensuring quick connectivity to the 401 for effortless commutes. Enjoy proximity to parks, schools, shopping, and dining, catering to your every need. Introducing the Redwood 2-storey model: experience 1325sqft of thoughtfully designed living space, featuring 2 spacious bedrooms + a loft, 1.5 bathrooms with modern finishes including a primary cheater-ensuite, a walk-out patio, & private balcony. Nestled in a prestigious and tranquil mature neighbourhood, Arbour Park is the epitome of desirable living in Waterloo– come see why! ONLY 10% DEPOSIT. CLOSING 2026! (id:60626)
RE/MAX Twin City Faisal Susiwala Realty
1645 Estevan Road
London North, Ontario
This beautifully updated bungalow, is located on a quiet, low-traffic street in highly sought-after Stoney Creek. It has a fresh and bright feel with so many major updates thoughtfully completed for you. Updates include new flooring throughout, a stunning kitchen with wood cabinetry, quartz countertops, backsplash, pantry, and new stainless steel appliances, two fully renovated bathrooms, upgraded recessed LED lighting, and the list goes on. The entire home has been professionally rewired, replacing the old aluminum wiring, ensuring peace of mind and safety. Truly turnkey and move-in ready, this home combines style, comfort, and modern convenience. You will have plenty of space, with1946 finished square feet across two levels. The main floor features three spacious bedrooms, living room, kitchen, dedicated dining room, and a beautifully updated full bathroom. While the finished basement offers a large rec room with endless possibilities, a second full bathroom, and a bonus room perfect for a home office or guest space, a storage room, and utility room. Outside, enjoy your morning coffee on the spacious front porch or entertain in the backyard. This large 60' x 120' lot is complete with an oversized (15' x 25') detached garage, lush landscaping, irrigation system, a garden shed, and a long driveway with ample parking. Ideally located close to plenty of shopping and restaurants in Masonville, easy access to Western University and downtown, and you are located in one of the top-rated schools zone, Stoney Creek Public School and Lucas Secondary School. Don't wait, book for your viewing today! (id:60626)
Century 21 First Canadian Corp
18 Cook Court Se
Medicine Hat, Alberta
Welcome to one of the most breathtaking views in the city! This exceptional 5 bedroom, 3 bathroom bungalow offers 1,691 sq. ft. of beautifully designed living space, perfectly situated on a pie shaped lot in a quiet court. From the moment you step inside, you're greeted by an abundance of natural light and an expansive open concept layout that showcases the panoramic views through oversized windows. The spacious living room effortlessly flows into a large dining area and a cozy sitting area; perfect for entertaining or quiet evenings at home. The kitchen features custom maple cabinetry, granite countertops with a breakfast bar, a walk-in pantry, and stainless steel appliances including a built-in wall convection oven. The bay window above the sink provides a front row seat to the scenic backyard. The primary bedroom offers a large walk-in closet and a 3 piece ensuite, while a charming second bedroom and a stunning main bathroom with a soaker tub round out the main level. You'll also appreciate the convenience of main floor laundry with direct access to the heated 24x26 garage. The fully developed basement is designed for entertaining, with a massive family room split into two inviting zones. On one side, enjoy cozy movie nights; on the other, unwind around the wood burning fireplace or challenge your family to a game of pool. Three generous bedrooms offer ample closet space, one of which includes private access to a full 4 piece bathroom; ideal for guests or teens. Step outside to your private backyard oasis. The upper 12x24 covered deck is perfect for morning coffee, while the lower 12x30 sun deck is made for summer BBQs and evening relaxation. The yard is beautifully landscaped with mature trees and plenty of green space for kids or pets to play. Additional features include a 10x10 storage shed, 12x34 RV parking pad, and underground sprinklers. Shingles replaced in 2021. Don't miss your chance to own this one-of-a-kind property with unbeatable views and a layout t hat suits every lifestyle! Plus, enjoy a $15,000 cashback incentive to complete the stucco to your preference! (id:60626)
Royal LePage Community Realty
1315 72 St Sw Sw
Edmonton, Alberta
Welcome to Summerside — a 5-bedroom home with a finished basement and a SIDE ENTRANCE. Upstairs has 4 bedrooms, including a spacious master bedroom with a 5-piece ensuite featuring a jacuzzi tub, plus 3 more bedrooms, another full bathroom, and convenient laundry. The main floor offers a custom kitchen, laminate flooring, an open layout, and a half bathroom—perfect for relaxing or entertaining. The finished basement includes a 5th bedroom, full bathroom, living area, and a storage room—great for guests, extra space, or a future kitchen. Enjoy the backyard with a deck, gazebo, and natural gas BBQ hook-up. This home also features a front double attached garage and is located on a quiet street in the beautiful lake community of Summerside. (id:60626)
Century 21 All Stars Realty Ltd
251 Eclipse
Sudbury, Ontario
Welcome to eclipse!! This beautiful Carolina bungalow model is nearly completed and is located in the quiet serene neighbourhood of Minnow Lake . This home features a welcoming large entry leading to an open concept, living dining and kitchen area with vaulted ceilings and customize cabinetry with large centre island and quartz countertop. Also offering 2+ 1 bedrooms, 2 bathrooms and a bright and cozy lower level family room with plenty of storage or room for a 4th bedroom. This quality home is built with Dalron Energreen package to keep the utility cost low and affordable. (id:60626)
RE/MAX Crown Realty (1989) Inc.
926481 Township Road 13
Bright, Ontario
Well maintained country home perfect for downsizing or starting out, conveniently located close to Plattsville, Bright and New Hamburg on paved road. Sided bungalow with new metal roof (2023), gleaming white kitchen (updated in 2020) featuring farm house sink and stainless appliances plus easy access to deck and BBQ. Sweeping views of children's play centre, workshop and peaceful country side. Updates include: house roof, eavestrough, propane furnace and water heater replaced 2023, A/C 2022, asphalt driveway pad 2024, Iron filter 2024, kitchen 2020. (id:60626)
Hewitt Jancsar Realty Ltd.
15117 37 Street Sw
Calgary, Alberta
Located in the newer south west Calgary community of Alpine Park, this traditional, front porch style laned home is ready for you and comes complete with a double detached garage, all blinds, fully fenced and landscaped yard, central air conditioning and an already present separate side door entrance for future basement finishing possibilities. The welcoming front porch will enjoy the morning sun and is the perfect buffer as you head inside to the generous foyer. An open floor plan with nine-foot ceilings, large abundant windows and modern light and white tones contribute to its pleasant bright feel which is immediately noticeable once inside. Wide plank flooring adorns the main level, with a front living room adjacent to the kitchen with its large white quartz island, white cabinetry to the ceilings, attractive tile backsplash, corner pantry and stainless appliances. The dining area with patio doors overlooks the back yard and a tucked away two-piece powder room and back entry way complete the level. Upstairs you’ll find carpeted floors, a front facing primary bedrooms with vaulted ceiling, large window, walk-in closet and a five-piece ensuite. Two additional bedrooms, a four-piece shared bathroom and a stacked laundry pair give you the key features wanted in today’s family homes. The unfinished basement has two egress windows, rough-in plumbing and a nicely tucked away utility bundle allowing for decent development possibilities. A Kinetico water softener adds to your indoor comfort. The outside is finished with solid composite siding, and a 22’x20’5” double detached garage, finished inside to drywall and accessible via a paved laneway. Alpine Park is easily accessible by the west leg of Stoney Trail with Costco and all the retail development in Buffalo Run only a few minutes away. This one is a great package and offers value when you factor in all the extras. Nothing to do here but move in and enjoy. Come and see for yourself today! (id:60626)
Coldwell Banker Home Smart Real Estate
3036 Dixon Landing Ld Sw
Edmonton, Alberta
Step into The Eiffel, a stunning 2,076 sq. ft. home designed for modern living. With 4 bedrooms, 3 bathrooms, side entry, and a variety of functional spaces, this home blends style and versatility effortlessly. The main floor features a bedroom, perfect for a home office, playroom, or additional living space. The open-to-above design in the great room creates a bright, airy atmosphere, enhancing the home’s spacious feel. The kitchen flows seamlessly into the dining and living areas, making it ideal for entertaining. Upstairs, a spacious bonus room offers additional relaxation space, while the primary suite boasts a luxurious ensuite and walk-in closet. Two additional bedrooms and a full bathroom complete the second floor, providing comfort for the whole family. Photos are of a showhome (id:60626)
Century 21 Leading
10 Royale Road
St. Catharines, Ontario
RARE OPPORTUNITY TO OWN THIS BEAUTIFUL 3 BEDROOM BRICK BUNGALOW IN ONE OF THE NICEST NORTH END LOCATIONS, CLOSE TO SCHOOLS, SHOPPING, PARKS, PUBLIC TRANSIT. THIS HOME IS SITUATED ON A BEAUTIFUL 62 X 122, PROFESSIONALLY LANDSCAPED LOT. DOUBLE CONCRETE DRIVEWAY LEADING BACK TO THE 27 X 20 GARAGE/SHOP. WE HAVE 3 BEDROOMS, KITCHEN , LIVING ROOM AND DINING ROOM WITH PATIO DOORS LEADING TO THE REAR COVERED PATIO, WHERE THE ROOFLINE COVERS THE LENGTH OF THE REAR OF THE HOME.ENJOY HAVING YOUR MORNING COFFEE ON YOUR LARGE COVERED FRONT PORCH. MANY UPDATES IN THIS HOME SUCH AS FLOORING, MAIN BATHROOM, WINDOWS, ROOF SHINGLES, COPPER EAVESTROUGHS, HOMES LIKE THIS DO NOT COME AVAILALBLE IN THIS LOCATION. DO NOT MISS THIS OPPORTUNITY TO OWN THIS BEAUTIFUL NORTHEND BUNGALOW (id:60626)
Century 21 Avmark Realty Limited

