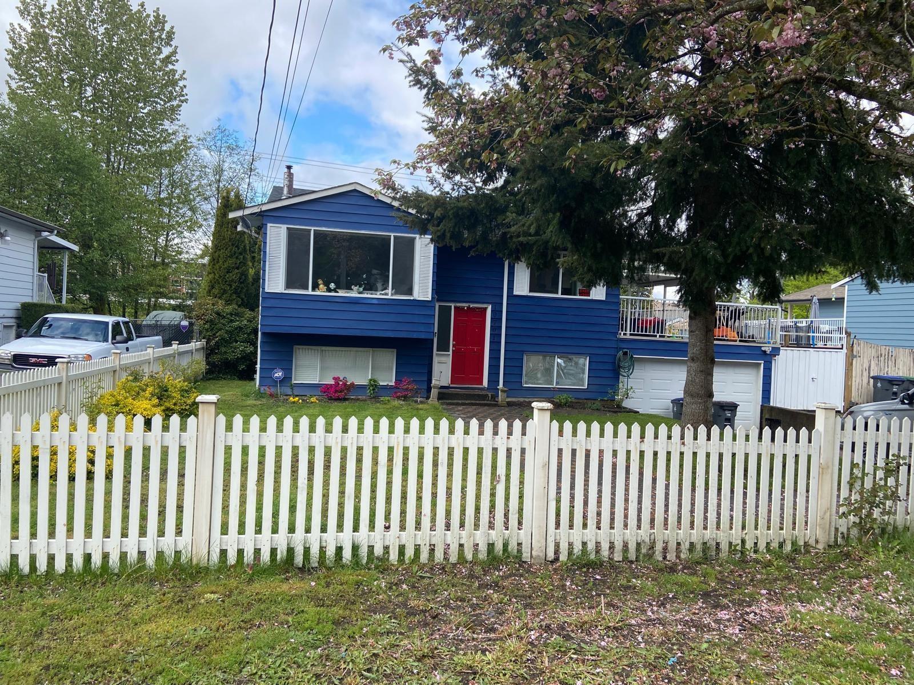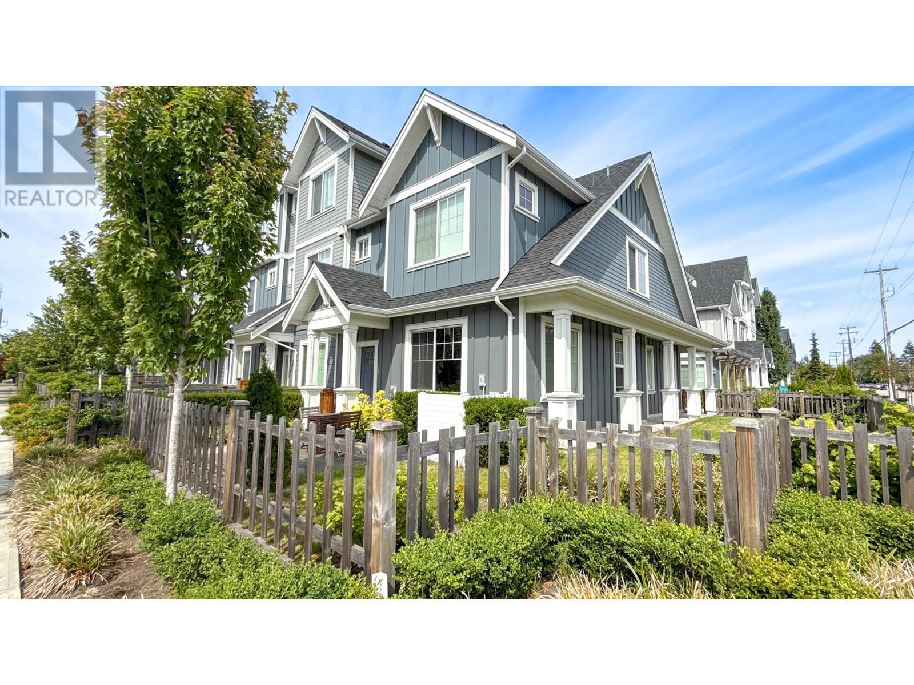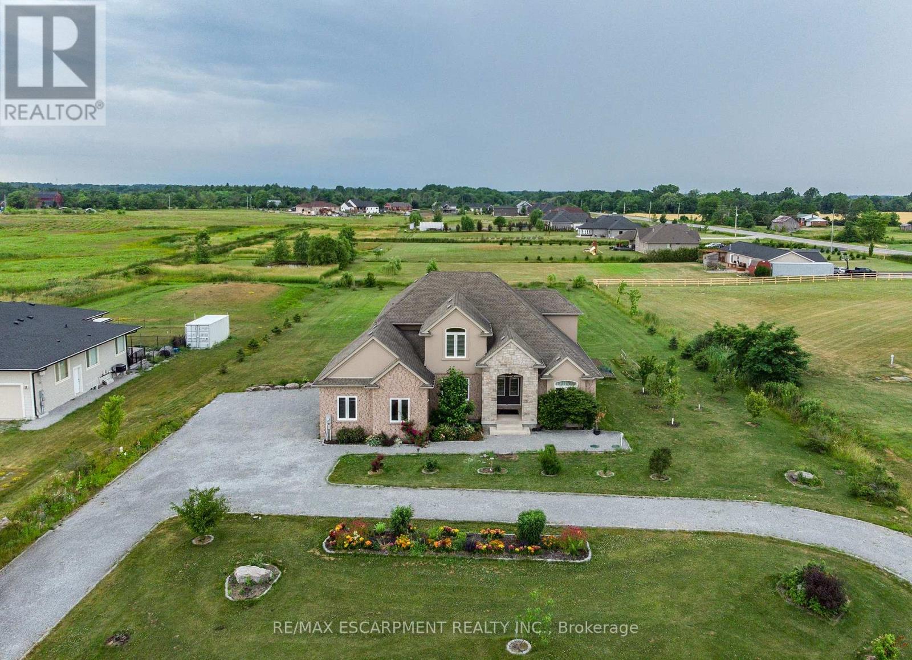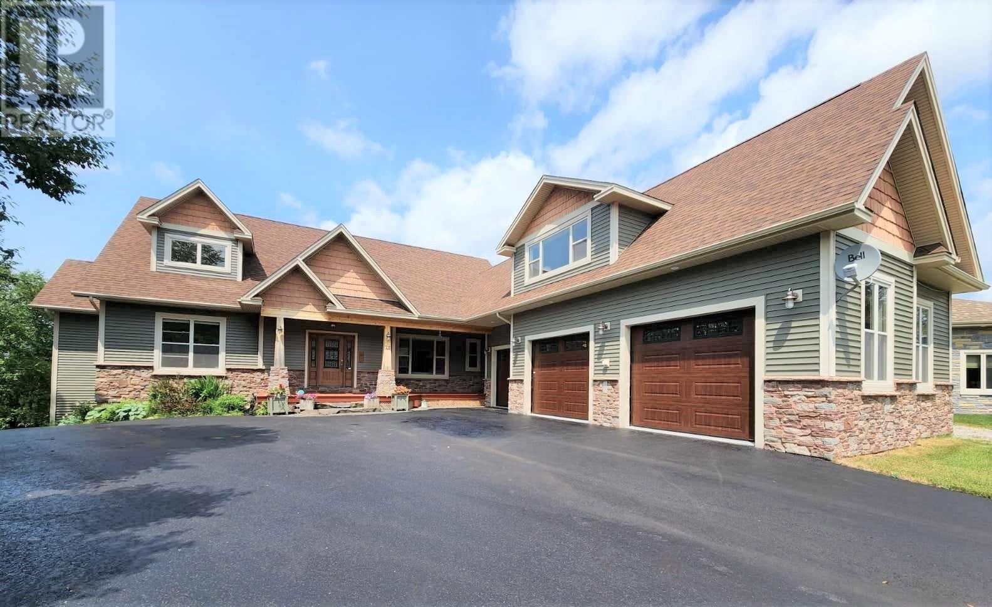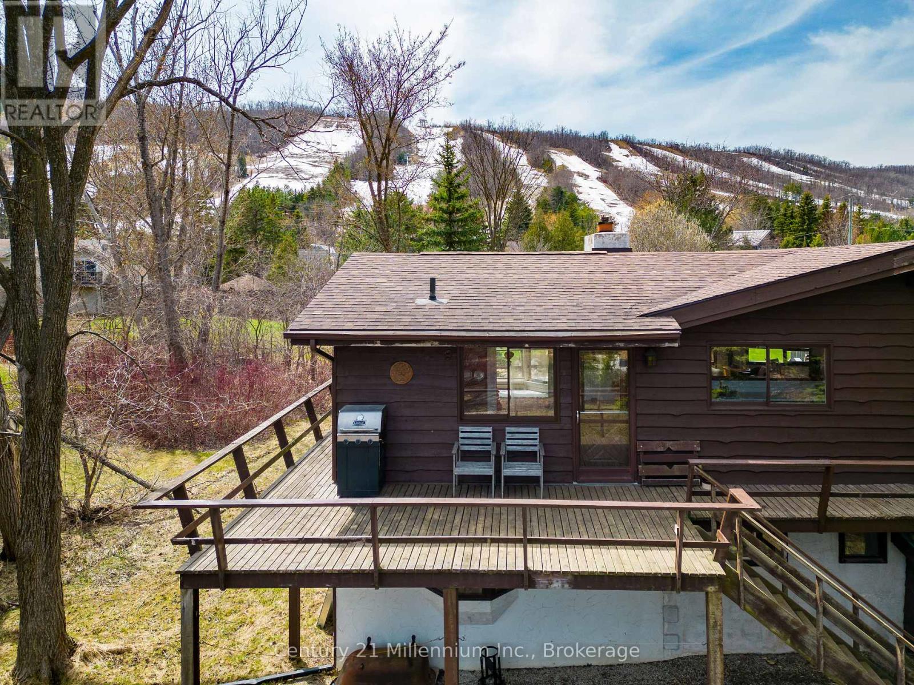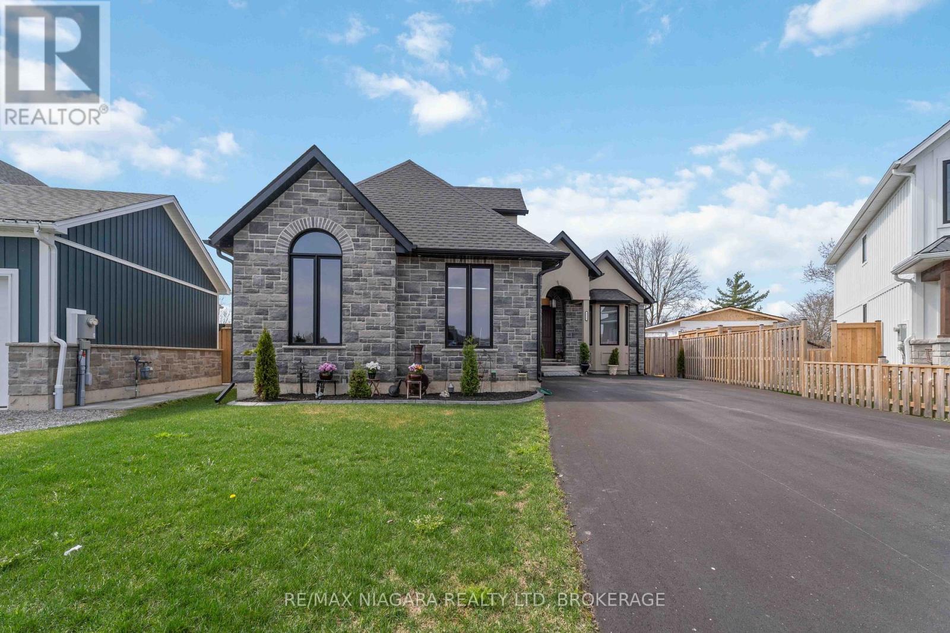100 Murphy Lake Road
Murphy Lake, Nova Scotia
Discover your own lakeside paradise at 100 Murphy Lake Road tucked away on a private peninsula with over 1,400 feet of lakefront on three sides. This home is designed for ultimate privacy and year-round enjoyment, offering breathtaking lake views from nearly every room. The property features a spacious two-bedroom home with an office/den, bonus room, and room to expand. With high-speed fiber internet, a whole-home generator switch, and pre-wired security, it's set up for modern living in a serene, low-maintenance setting. Enjoy the outdoors on multiple decks, including a lakeside cedar deck, firepits, and a freestanding lakefront deck. Watch eagles, loons, and turtles while you relax in your private paradise. A circular driveway and boat ramp complete the package. This is more than a home; it's a lifestyle. (id:60626)
Mackay Real Estate Ltd.
10701 141 Street
Surrey, British Columbia
Prime Investment Opportunity! Spacious 6 Bed 2 bath home on a large lot with recent updates: new roof, flooring, bathrooms, renovated kitchen, fresh paint, and two laundries. Private backyard, large shed, and prime location near SkyTrain, SFU, hospital, parks, rec center, and shopping. Great Cash Flow: Rented for $5,500/month ($3,000 upstairs + $2,500 suite). Ideal Layout: 3-bed, 2-bath main home + 3-bed basement suite. Future Development: Zoned for fourplex + garden suites (check city). Close to Surrey Central & transit. Live, invest, or redevelop-don't miss this! (id:60626)
Century 21 Coastal Realty Ltd.
4 7780 Bridge Street
Richmond, British Columbia
Welcome to this rare 2-level, 4-bedroom townhome at Bryton Court by Jacken Homes. This bright and spacious corner unit offers 1,398 sqft of interior space and a 478 sqft private fenced yard, totaling 1,876 sqft of functional living. Enjoy upgraded stainless steel appliances, granite countertops, air conditioning, upgraded flooring, beautiful cabinetry, a kitchen pantry, and a large walk-in closet in the primary bedroom. Includes a full laundry room with sink, side-by-side double garage, and built-in vacuum system for added convenience. A rare opportunity for downsizers or families looking for a home-like layout in a quiet Richmond community. **open house canceled** (id:60626)
Sutton Group Seafair Realty
270 Farr Street
Pelham, Ontario
Prepare to be WOWED by this spectacular 3700+ sq ft 2 stry 4+1 & 4+1 bath on almost 1.4 acres with a finished basement. California shutters and engineered hardwood floors through out and all bedroom closets . This home offers plenty of room for the growing family with a large foyer, office space and living room, 2 pce powder room and the convenience of main floor laundry. The rear of the home offers a Kitchen fit for a chef w/upgraded appliances, stone counter tops, great sized island for extra prep space and plenty of cabinets and counter space, Fam Rm with gas FP and Din Rm. with walk-out to the amazing back yard. It does not stop there this ideal set up offers main floor master with W/I closet and a spa like 5 Pce ensuite. Upstairs offers 3 spacious beds and two 4 pce. Baths. One bed offers ensuite and 2 have W/I closets and there is also a bonus loft. The basement offers even more living space with Rec Rm, additional Bed Rm, Games Rm, 4 pce bath and plenty of storage. This is the PREFECT HOME FOR YOUR FAMILY and ENTERTAINING there is ample space inside and out for family games, movies and so much more! MUST SEE this sprawling home and lot to APPRECIATE IT! (id:60626)
RE/MAX Escarpment Realty Inc.
28 Bowater Boulevard
Pasadena, Newfoundland & Labrador
Executive living at its finest! Welcome to this stunning executive 6397 sq ft.,5 bed, 6 bath, Arts & Crafts style, walk out bungalow in the sought after neighborhood of South Brook Point, Pasadena. Located on a 0.61-acre lot with 228ft of sandy beachfront access, this home is truly the best lake front property in Western NL. A large open concept, custom oak kitchen includes high-end appliances and solid surface Corian countertops plus a large walk-in pantry. Overlooking the kitchen is the large 12-14 guest dining room with 1 of 3 wood burning fireplaces, a custom oak tray ceiling above and a stunning lake side view. Just off the kitchen is a sun/family room with a redwood cedar ceiling, a 2nd wood burning fireplace, & a large window to enjoy lake views year-round. The Primary bdrm has a breathtaking view of the lake & includes a large walk-in closet with custom cabinetry & a large ensuite with dual sinks, a jetted soaker tub & steam shower for ultimate relaxation! On the main floor is 2nd bdrm with its own ensuite, & a den-office that could easily be a 3rd bdrm. Down the hall is the main floor laundry room, a 2-pc bath,& mud room with access to a 3-bay garage. Above the garage is a large office with adjoining bdrm & a 3pc bath; this would make an excellent in-law or nanny suite. The fully finished, walk-out basement has 2 large bdrms, 3pc bath, a large family room with the 3rd wood burning fireplace, a theater room & an additional lower garage for storing all your outdoor toys with easy access to the lake. The enormous green space backyard includes a small vegetable garden area, a fire pit with stone walkways to the large 550 sq ft deck to entertain guests and taking in the lake views and breathtaking sunsets & access to the beach. An ideal home for professionals, work-from-home folks or for a family looking for a safe “Investment in a Lifestyle”. (id:60626)
RE/MAX Realty Professionals Ltd. - Corner Brook
117 Craigleith Walk
Blue Mountains, Ontario
Calling Craigleith Families, looking for your weekend getaway. Tucked away in an ultra-private setting on a quiet dead-end street, this true chalet is a rare gem in the heart of desirable Craigleith. Just a short walk to the Private Ski Club, the location couldn't be better for ski lovers and outdoor enthusiasts alike. Set on a generous lot with sweeping, panoramic views of the slopes, this 4-bedroom, 2-bathroom chalet is full of character and ready for your vision. Whether you're looking to renovate or rebuild, the potential here is undeniable. Inside, cozy up by the high efficiency fireplace or soak in the views from the wrap around deck. A separate,1-car garage with heated work room provides extra storage for all your gear. Create something special in one of the most coveted pockets of The Blue Mountains. A place to make memories for generations to come. (id:60626)
Century 21 Millennium Inc.
22 Interlacken Drive
Brampton, Ontario
Sun-Drenched home in the Prestigious Estates of Credit Ridge! Welcome to this impeccably maintained and beautifully appointed home, bathed in natural light. Boasting a grand double-door entrance and soaring 9' ceilings on the main level, this home exudes elegance and comfort throughout. Featuring rich hardwood floors and custom California shutters across the entire home, every detail has been thoughtfully upgraded. The spacious family room offers a cozy fireplace, perfect for gatherings, and an oak staircase leading to four generously sized bedrooms upstairs. The gourmet chefs kitchen is complete with premium stainless steel appliances, gleaming granite countertops, ample pantry storage,and ambient pot lighting that flows seamlessly into both the main and finished basement levels. Enjoy the convenience of main floor laundry and state-of-the-art security cameras for peace of mind. Retreat to a lavish primary suite featuring an oversized window, a luxurious 5-piece ensuite with double sinks, and a spacious walk-in closet. Three additional bedrooms offer flexibility, including one ideal for a home office. The fully finished basement perfect for in-law suite provides exceptional bonus living space, including a large recreation room, a kitchen with quartz countertop, an additional bedroom, and a stylish 3-piece bath with a sleek glass shower. Ideally located near schools, scenic parks, Highway407,and Mount Pleasant GO Station this home perfectly blends upscale living with everyday convenience. (id:60626)
RE/MAX Aboutowne Realty Corp.
3555 Canfield Crescent
Fort Erie, Ontario
Welcome to this beautifully crafted executive bungalow built in 2022, set on a generous lot in the prestigious new Black Creek Niagara luxury community. Designed with care and built to the highest standards, this home showcases masterful craftsmanship, premium materials, and impeccable finishes throughout. The open-concept layout flows effortlessly from the soaring 12-foot foyer into the expansive great room, elegant dining area, and gourmet kitchen culminating in a stunning, enclosed three-season terrace perfect for relaxing or entertaining. The main level features two spacious bedrooms, including a luxurious primary suite with a spa-inspired ensuite and walk-in closet. A second full bathroom and a convenient main-floor laundry complete the level. The kitchen is a chefs dream, boasting custom cabinetry, a large island with a double sink, granite countertops, and top-of-the-line stainless steel appliances. Downstairs, the fully finished basement with 8.5-foot ceilings offers incredible versatility complete with two additional bedrooms, a full kitchen and dining area, a large recreation room with fireplace, a full bathroom, laundry, and a private entrance making it ideal as an in-law suite or guest quarters. Additional highlights include a spacious double-car garage, a finished driveway, and professional landscaping in both the front and back yards. Ideally located just minutes from the Niagara River, top golf courses, the QEW, Buffalo, and Niagara Falls plus less than 10 minutes from the future Niagara Hospital now under construction this exceptional home truly has it all. A must-see property that blends elegance, functionality, and location into one perfect package. (id:60626)
RE/MAX Niagara Realty Ltd
37867 Cabot Trail
Ingonish, Nova Scotia
Seize a unique opportunity to own a beloved and well-established business located in the heart of Ingonish, on the bustling Cabot Trail. This vibrant property (operational year-round) has been a cornerstone of the local area offering a blend of convenience items, groceries, local products and a take-out kitchen. With an added seasonal twist of an ice cream and confectionary shop. This opportunity presents an established business, a well-maintained building, prime location, spacious lot and ample growth potential. With a track record of success and a growing business, this variety store offers a solid foundation for continued and expanded profitability. The building, built in 1985, has been meticulously maintained and upgraded reflecting an ongoing investment back in to the property. Situated on a spacious 20,000 sqft lot the property provides ample parking and outdoor seating in addition to expansion potential. With Ingonish poised for strong continued growth, this presents a prime opportunity for investment in to a thriving business and the future of Ingonish. Reach out to learn more and dont miss your chance to own a cornerstone business, in a rapidly developing area. (id:60626)
RE/MAX Park Place Inc.
113 Maplestone Drive N
North Grenville, Ontario
Maplestone Lakes welcomes GOHBA Award-winning builder Sunter Homes to complete this highly sought-after community. Offering Craftsman style home with low-pitched roofs, natural materials & exposed beam features for your pride of ownership every time you pull into your driveway. Our Windsong model (designed by Bell &Associate Architects) offers 1500 sf of main-level living space featuring three spacious bedrooms with large windows and closest, spa-like ensuite, large chef-style kitchen, dining room, and central great room. Guests enter a large foyer with lines of sight to the kitchen, a great room, and large windows to the backyard. Convenient daily entrance into the mudroom with plenty of space for coats, boots, and those large lacrosse or hockey bags. Customization is available with selections of kitchen, flooring, and interior design supported by award-winning designer, Tanya Collins Interior Designs. Ask Team Big Guys to secure your lot and build with Sunter Homes., Flooring: Ceramic, Flooring: Laminate (id:60626)
Royal LePage Integrity Realty
1005 Windham Centre Road
Norfolk, Ontario
Prepare to be captivated by this exceptional, like-new bungalow with 2-car garage and backyard oasis in the quiet Village of Windham Centre. This 3+1 bedroom, 3 bathroom brick home has unparalleled luxury and refined living with soaring 10' ceilings on the mainfloor with transom windows and 8.5' ceilings in the basement, creating an airy and spacious ambience. The kitchen offers full-height cabinetry, built-in appliances, butlers area as well as a large walk-in pantry, there are 3 mainfloor bedrooms, 2 full bathrooms on the mainfloor including ensuite. The basement is finished with a large familyroom area, spacious bar/kitchenette with dual fridges, an office space as well as a bedroom and full bathroom. Indulge in the ultimate relaxation in your private backyard oasis, complete with a sparkling saltwater inground pool with pool-house ideal for summer entertainment. This meticulously maintained home features exquisite finishes throughout. This is more than a house; it's a lifestyle, and can be yours to enjoy this summer! (id:60626)
RE/MAX A-B Realty Ltd Brokerage
57 River Road
Front Of Leeds & Seeleys Bay, Ontario
1000 Islands Parkway. WATERFRONT. Excellent location between Hill Island and Gananoque. 57 River Road features a completely re-built 2-storey home, Long Paved Driveway, 3 Bedrooms, 4 Full Bathrooms, and 78 Ft of St. Lawrence River Waterfront. South facing Panoramic views. Main floor Primary Bedroom w/ Ensuite. Full Stone and Stucco Exterior with expansive windows. Backyard oasis with 2-tier deck, interlock patio, 70 preserved Ash tree and a re-built shoreline including a 40x10 dock. Open Concept Main floor with gourmet kitchen, hardwood flooring, main floor laundry and 2 bedrooms. Bonus 2nd floor Loft Bedroom with Walk-in closet and 5 piece ensuite. Fully Finished basement. 2 Propane fireplaces. Wood Stove, Bar area and Billiards room. 2 Car attached garage with additional storage and rear entry bay. Updated Septic, Roof (2022). Virtual Tour and 3D Floor Plans available. (id:60626)
Royal LePage Proalliance Realty


