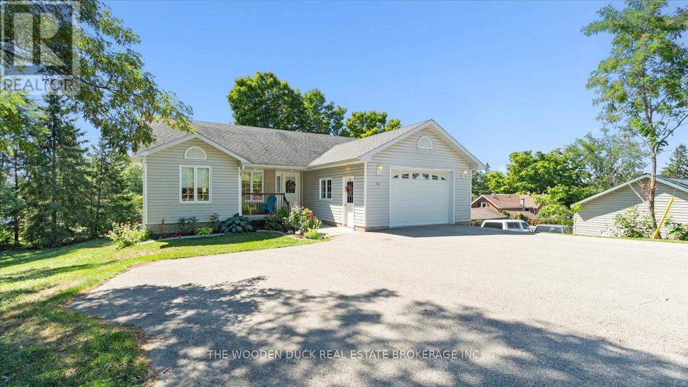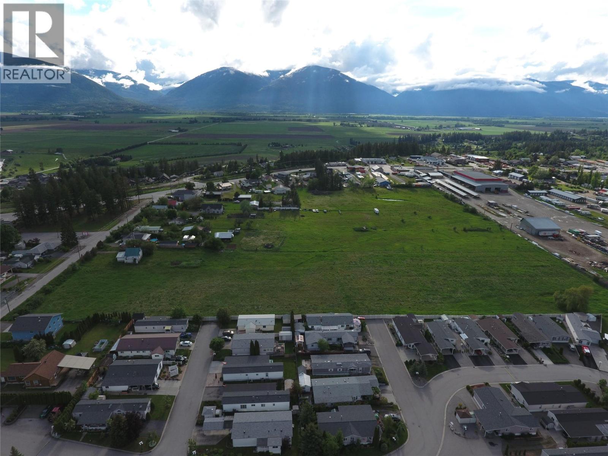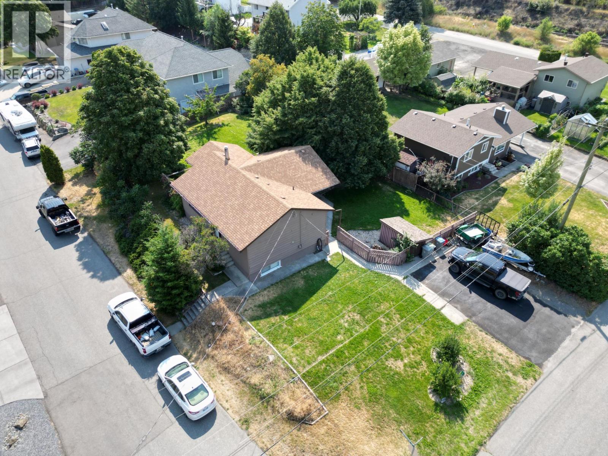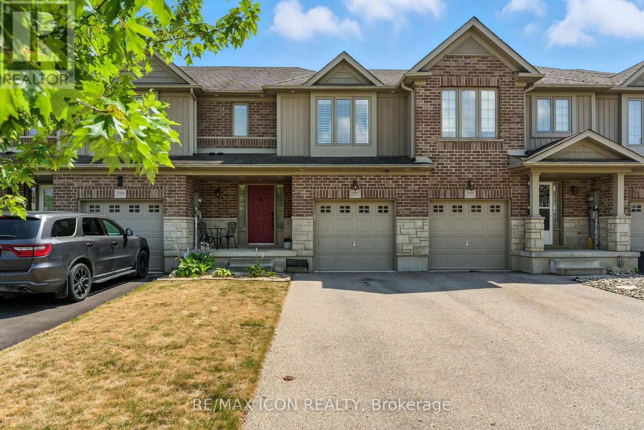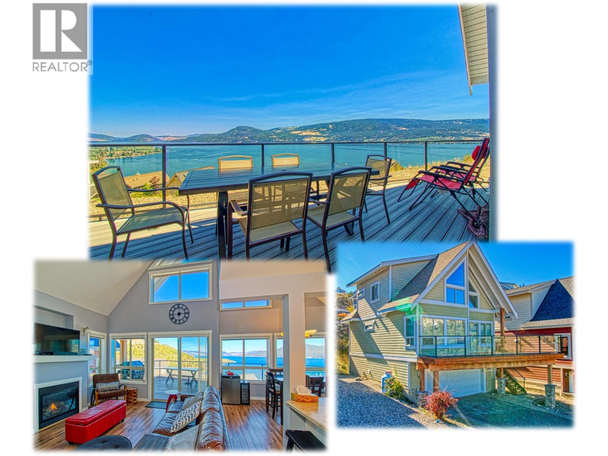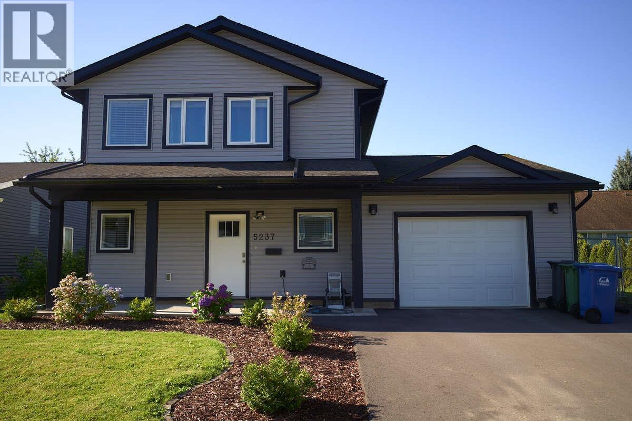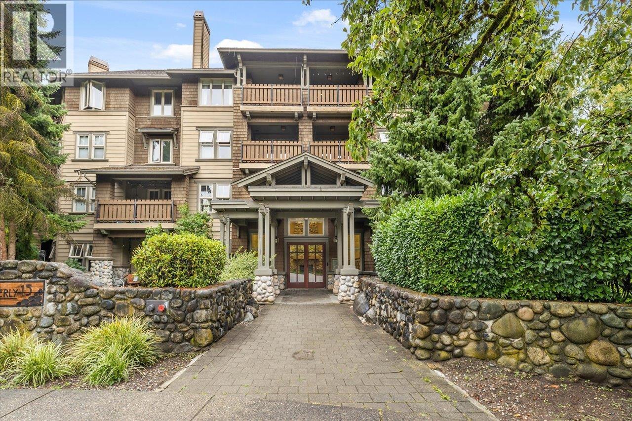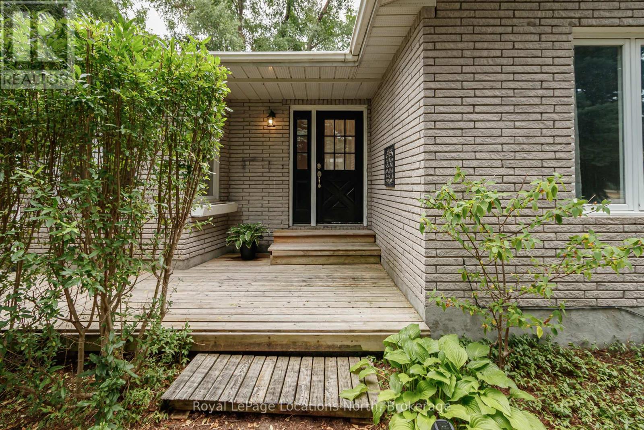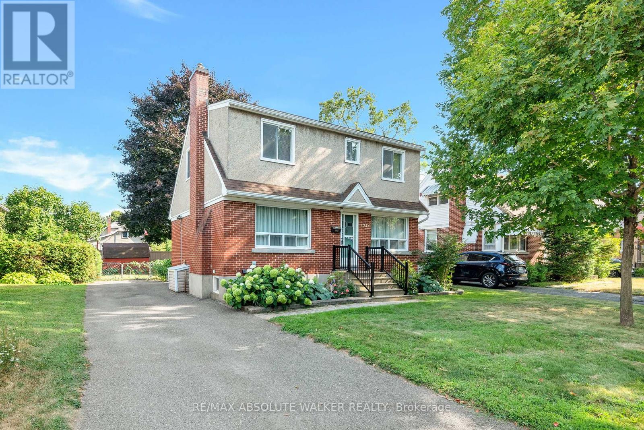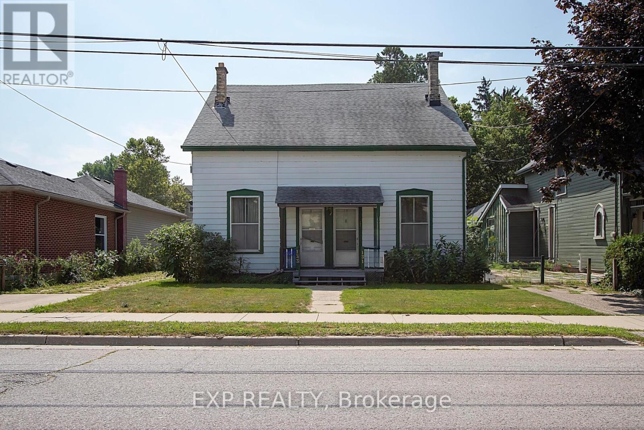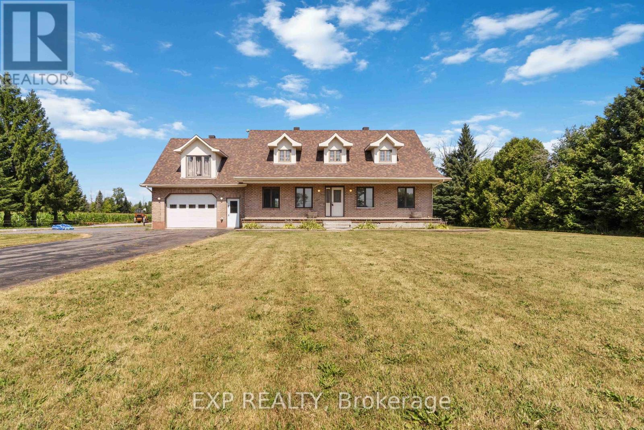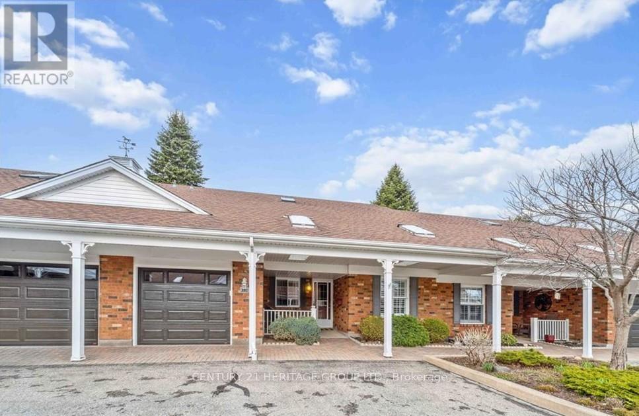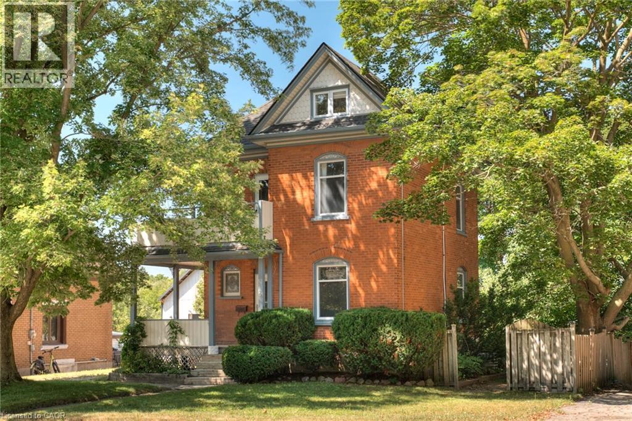2000 Creekside Drive Unit# 805
Dundas, Ontario
Lovely 2-bedroom Tweedsmuir model set in a peaceful and sunny corner unit overlooking wooded Spencer Creek. Maintenance-free living and panoramic views all on one floor - the perfect place to relax and enjoy a quiet carefree lifestyle. Looking for a walkable small-town vibe? Then downtown Dundas is just the place with all its unique shops & stores, cafes, restaurants, foodie destinations, grocery stores, pharmacies, library and art galleries. Just a short drive to local conservation areas, waterfalls, RBG gardens and more. Easy access to Highways #5, #6 and the 403/QEW. Condo fees include heating, cooling, cable TV and high-speed internet. (id:60626)
Royal LePage State Realty Inc.
108 - 1440 Main Street E
Milton, Ontario
*RARE 2 UNDERGROUND PARKING SPACES* Discover a place where comfort meets style and every detail feels like home. Nestled in the welcoming community of "The Courtyards on Main". A Beautifully maintained complex by Sutherland, this thoughtfully upgraded 1,180 sq. ft. suite offers a warm, open-concept layout in one of Milton's most family-friendly neighborhoods. From the moment you walk in, the space feels spacious, airy, and perfect for everyday living or relaxed entertaining. With two generous-sized bedrooms and two full bathrooms, including a king-sized primary bedroom with a bay window to lounge, a walk-in closet and a 4-piece ensuite with his-and-her sinks, this home is designed for comfort and convenience. The stylish kitchen features granite countertops, a breakfast bar, and rich cabinetry ideal for both quiet mornings and hosting family gatherings. Engineered hardwood floors, California shutters, and large windows bring warmth and natural light throughout. Step onto your private balcony, perfect for morning coffee or evening downtime. Located on the main floor, the suite offers smooth, stair-free access while maintaining privacy and peace. Included are two underground parking spaces; one steps from the elevator with a linked locker (rare), and another with potential for rental income (current parking rental rate $100/mo). With only hydro as an extra, it's a highly efficient and cost-friendly home. Enjoy on-site amenities like a gym and party room, plus friendly neighbors and well-kept grounds. Close to major shopping centres like Milton Square & Milton Crossroads (WalMart, Cineplex, etc)., parks, schools, rec centres, shopping, restaurants, transit, and highways, everything you need is just minutes away. Only 9 years old, this is one of Milton's most attractive and desirable complexes. With its cozy charm, smart layout, and excellent location, this home is the perfect blend of value & lifestyle. (id:60626)
RE/MAX Professionals Inc.
52 Horace Avenue
Centre Hastings, Ontario
Welcome to this charming 2-bedroom home in a quiet neighbourhood, offering comfort, functionality, and plenty of space inside and out. The main floor features an open-concept layout with a bright kitchen, dining area, and living room, perfect for everyday living and entertaining. Two spacious bedrooms are conveniently located on this level, including a primary with a cheater ensuite for added convenience. The fully finished basement offers incredible versatility, boasting a large rec room with a walk out, a dream for hobbyists or anyone in need of extra space. Outside, enjoy a private backyard in a quiet and welcoming area. Located within walking distance to town, schools, and parks, this home blends small-town charm with practical family living. (id:60626)
The Wooden Duck Real Estate Brokerage Inc.
620 Devon Street
Creston, British Columbia
Visit REALTOR website for additional information. This 5.585 level property is a developer piece that is zoned for high density housing and planning. Ideally located in the heart of Creston. Green space is encouraged to feel like a park with sidewalks & trails integrated to connect this community to neighbouring areas. *Easy access to the property *Ideal location for young families, couples and seniors *Power, water, sewer are at the lot lines *Multi unit & secondary units are encouraged. Draft development plan available at City of Creston. (id:60626)
Pg Direct Realty Ltd.
160 Pump Road
Kamloops, British Columbia
Great Family home in beautiful Dallas neighborhood! This 3 bedroom 2 bathroom nicely appointed house is just steps from the South Thompson River and situated on a large .23 of an acre corner lot with underground sprinklers and lots of parking and room for a shop or possibly a pool. Many updates including newer furnace, hot water tank, heat pump/ Central A/C, central vacuum plus outside access to the basement to possibly add an in law suite . Enjoy summer evenings on your covered deck or spacious park like shaded patio and fenced private yard. Truly a must see! (id:60626)
Coldwell Banker Executives Realty (Kamloops)
297 Vincent Drive
North Dumfries, Ontario
Welcome to 297 Vincent Drive in the charming village of Ayr. This beautiful freehold townhouse is one youll want to see in person. Designed as a smart home, its filled with modern finishes and thoughtful upgrades. The main floor features an open concept layout with luxury vinyl plank flooring and stylish accent walls. The family room is warm and equipped with upgraded LED pot lights brighten every corner inside and out. The kitchen is a showstopper with quartz countertops, stainless steel appliances, and LED under-cabinet lighting. From the dining area, step out to a large, fully fenced yard complete with a stone patio, fire pit, shed, flower garden, and LED lighting - perfect for relaxing or entertaining. Upstairs, the spacious primary bedroom offers a large walk-in closet and ensuite bathroom. There are also two additional generously sized bedrooms. If you need more space, the basement is ready for your personal touch with a bathroom rough-in already in place. Enjoy the best of small-town living while being just minutes from Kitchener, Waterloo, Cambridge, and the 401. This home is completely turn-key! (id:60626)
RE/MAX Icon Realty
7419 Huntertown Crescent Nw
Calgary, Alberta
**Open House Saturday, August 23, 2:00 -4:00 PM** Discover the perfect blend of space and convenience in this stunningly updated 5-bedroom, 2.5-bathroom bungalow. Perfectly positioned on a peaceful cul-de-sac near Nose Hill Park, this home offers over 2,500 sq. ft. of thoughtfully designed living space on a generous, pie-shaped lot.Step inside to an open-concept main floor bathed in natural light, featuring brand new hardwood flooring and a brand new kitchen with maple cabinets, granite countertops, and stainless steel appliances. The main floor has been completely refreshed with most windows replaced and an updated private 2-piece ensuite in the primary bedroom.The fully developed basement offers incredible flexibility with a separate entrance, two large living areas, a wet bar, and a cozy fireplace, making it ideal for a multi-generational setup or a secondary suite (subject to city approval).Car enthusiasts and hobbyists will love the oversized, insulated double garage and the added convenience of a concrete RV parking pad with gated access. The large, sunny backyard provides a private retreat for outdoor activities. With its fantastic location close to top-rated schools, major routes, and downtown, this home is a must-see for anyone looking for a turnkey property with tons of potential. (id:60626)
Exp Realty
31 Yates Street
St. Catharines, Ontario
31 Yates Street sits on a rare 55 x 233 ft ravine lot in one of St. Catharines most prestigious neighbourhoods. Surrounded by million-dollar homes, this solid brick bungalow with 11-ft ceilings, original trim, and walkouts on both levels is primed for transformation. With 2 hydro meters, 2 kitchens, and separate entrances, it's ideal for a legal duplex or high-end flip. Key updates done: roof (2022), boiler (2012), HWT (2017). Bring your tools and vision - build serious equity in a prime location. (id:60626)
Moveright Real Estate
6804 Santiago Loop Unit# 157
Kelowna, British Columbia
Unobstructed Okanagan LAKE VIEWS & a Full Size GARAGE & LARGE DECK. Make this La Casa Cottage your home, lots of space behind cottage to create your perfect private Lawn, Garden or Deck space. Excellent RENTAL INCOME potential (La Casa is EXEMPT from recent Air bnb restrictions). One of the most popular open floorplans in this resort with two beds on the main floor plus big open plan loft bedroom, Full bath on each floor. Bright, white cabinetry. La Casa has a very strong VACATION RENTAL market. You choose whether to keep for yourself, rent out some of the time or use an on-site company if you want a 'hands-off' investment. La Casa Resort Amenities: Beaches, sundecks, Marina with 100 slips & boat launch, 2 Swimming Pools & 3 Hot tubs, 3 Aqua Parks, Mini golf course, Playground, 2 Tennis courts & Pickleball Courts, Volleyball, Fire Pits, Dog Beach, Upper View point Park and Beach area Fully Gated & Private Security, Owners Lounge, Owners Fitness/Gym Facility. Grocery/liquor store on site plus Restaurant, Events Centre all open year round. (id:60626)
Coldwell Banker Executives Realty
20 5805 Sappers Way, Garrison Crossing
Chilliwack, British Columbia
Welcome to this beautiful corner townhome in Forest Trails at Garrison.This home has been lovingly cared for w/updates & new flooring in 2020.Spacious open floor plan on the main with a private balcony off of the living room.Side windows provide extra sunlight making the main floor bright & cozy.Upstairs there are 2 lg bedrooms w/ a full bathroom & ensuite off of the primary.The primary bedroom offers stunning mountain views. DOWNSTAIRS FEATURES a 3rd SPACIOUS ROOM W/ITS OWN ENSUITE & SEPARATE ENTRANCE, ENTERING THROUGH THE GARAGE OR FROM OUTSIDE DIRECTLY MAKING THIS THE PERFECT SPACE FOR AN OFFICE/BUSINESS OR AN UNUNIVERSITY STUDENT LIVING AT HOME.Rentals are allowed & it's pet friendly.Right in the heart of Garrison;shopping,restaurants,trails,parks & schools. (id:60626)
Hugh & Mckinnon Realty Ltd.
5237 Smith Avenue
Terrace, British Columbia
For more information, click the Brochure button. Nestled in one of Terrace’s newest and most desirable neighbourhoods, this modern 3-bedroom, 2.5-bathroom home offers the perfect blend of comfort and convenience. Enjoy an unbeatable location—just a 2-minute stroll to Mike Buday Park, 5 minutes to scenic bike trails, and 7 minutes to École Mountainview. Inside, the bright and airy living room flows seamlessly to a spacious covered patio through sliding glass doors, creating an ideal space for year-round indoor-outdoor living. The fully fenced yard is lined with stately six-foot cedar trees, providing both privacy and a peaceful, natural backdrop. All measurements are approximate. (id:60626)
Easy List Realty (Bcnreb)
207 15 Smokey Smith Place
New Westminster, British Columbia
Welcome to the Whistler-inspired WESTERLY. This spacious 2-bedroom, 2-bathroom unit features a split-bedroom floor plan for maximum privacy - perfect for those who work from home. Ensuite in the primary bedroom, and a walk-through closet connecting the second bedroom to the second bathroom. Step onto your fully covered balcony to enjoy the tranquil north-facing view overlooking the beautifully manicured garden courtyard. The home cook will appreciate the generous kitchen with ample storage space. For the EV owner, there are two dedicated EV chargers for the building. Unit comes with two parking stalls and a storage locker. Queens Park, Terry Hughes Park, and t?m?sew?tx? Aquatic and Community Centre are all at your doorstep. (id:60626)
Rennie & Associates Realty Ltd.
399 Spruce Street
Collingwood, Ontario
Welcome to the highly sought-after "Tree Streets" neighbourhood a charming, mature area just a short stroll to Mountain View Public School, vibrant downtown Collingwood, shops, and restaurants. This well-designed bungalow offers a fabulous layout with a spacious family room featuring a cozy woodburning fireplace, a generous primary bedroom with a private ensuite, a formal dining area, an office, and two additional bedrooms. The lower level is unfinished and ready for your personal touch, with a bathroom rough-in already in place. Enjoy single-level living in a prime location with endless potential to customize and make it your own. The roof was re-shingled 4 yrs ago. (id:60626)
Royal LePage Locations North
1354 Larose Avenue
Ottawa, Ontario
Welcome to 1354 Larose Avenue a charming, lovingly maintained home nestled in the heart of Carlington, one of Ottawas most central and rapidly evolving neighbourhoods. This 2-bedroom, 2 full bathroom home offers versatility with the option to easily add a third bedroom on the main level or in the spacious basement. Brimming with natural light, the home features a thoughtfully designed layout and has been meticulously cared for over the years. Major updates offer peace of mind: a nearly new furnace, a 5-year-old A/C, and a roof replaced just five years ago with 35-year shingles. Step outside and fall in love with the beautifully landscaped backyard a deep, private lot surrounded by mature greenery, ideal for relaxing or entertaining in your own urban oasis. Carlington is a hidden gem with unbeatable access to everything Ottawa has to offer. Enjoy being just minutes to the Experimental Farm, bike paths, Carlington Park (home to the city's only bike park), shopping, transit, the Civic Hospital, and the upcoming Ottawa Hospital campus. Whether you're an outdoor enthusiast, commuter, or investor, this location checks all the boxes. This is a rare opportunity to own a well-cared-for home in a vibrant, growing community. Come see the potential for yourself! (id:60626)
RE/MAX Absolute Walker Realty
260 Malaspina Dr
Gabriola Island, British Columbia
Fall in love with North End Gabriola! Just minutes from The Haven, Malaspina Galleries, and some of the island’s most stunning sunset beaches, this 2-bedroom, 2-bathroom home combines timeless island charm with thoughtful modern upgrades. The inviting main level offers bright, comfortable living spaces, while the versatile lower-level rec room can easily transform into a guest suite, hobby space, or media room. Step outside to a fully fenced yard—perfect for pets, gardens, and outdoor entertaining—complete with a detached studio ideal for visiting friends, an artist’s workspace, or a private home office. Recent improvements include energy-efficient windows, a heat pump and a brand-new wood stove for cozy winter evenings. Whether you’re seeking a full-time residence, a weekend escape, or a creative retreat, this property delivers the perfect balance of location, privacy, and flexibility in one of Gabriola’s most sought-after neighbourhoods. (id:60626)
Royal LePage Nanaimo Realty (Nanishwyn)
131/133 Ann Street
London East, Ontario
Tear-Down Duplex on Deep Lot in Central London - Sold As-Is, Where-Is. Rare opportunity to acquire a vacant lot in a central London location. This side-by-side duplex sits on a deep parcel with parking for up to 6 vehicles and a fully fenced backyard - offering strong redevelopment potential in a sought-after area close to parks, schools, shopping, and transit. Important Note: The existing structure is in extremely poor condition and not salvageable. At nearly 150 years old, the home requires full demolition. There are no working mechanical systems, and Unit 133 has no heat source with water drained. This is a true tear-down project - only the land holds value. Being sold strictly 'as is, where is' with no representations or warranties. Ideal for builders, investors, or those seeking a centrally located lot for future development. (id:60626)
Exp Realty
256 Westridge Rd Nw
Edmonton, Alberta
Fantatsic Cul De Sac Home in Westridge! This Fully Finished gem is steps from the Ravine, Park & River Valley. Pride of ownership is evident throughout the home and offers enough space for any size family. The Main floor offers a Formal Living & Dining Area. The Kitchen is great for entertaining with a centre island and has lots of counter space. The Family Living area is the perfect spot to relax with a stone facing Fireplace and close access to a 2 pc powder room. There is a large den/bonus room on this level that has a side entry as well. Upstairs you will find a large Primary room with a walk in closet separate from the 3 pc Ensuite with oversized shower. Two more generous sized rooms on this level with access to a 4 pc bathroom. The basement has plenty of room with a Large recreation area, 4th bedroom, 4 pc bath and storage room. Enjoy the landscaped yard and two tier deck! (id:60626)
RE/MAX Excellence
164 Camden Court
Strathmore, Alberta
Welcome to 164 Camden Court — a beautifully updated family home perfectly situated on a large pie-shaped lot at the end of a quiet cul-de-sac in the popular sought after area of Cambridge Glen. This spacious 5-bedroom, 3-bathroom bungalow offers over 2,400 square feet of comfortable living space designed for today’s lifestyle. Step inside and you’ll immediately notice the fresh interior paint and refinished hardwood floors that flow throughout much of the main level. The heart of the home is the kitchen, where brand new stainless steel appliances complement generous granite counter space and maple cabinetry, making meal prep and entertaining a breeze. If your a love music, the home has speaker system, bring your receiver. Just off the kitchen, you’ll find the main floor laundry area — convenient and functional for busy households. Adjacent to the living areas is a versatile main floor den/office, perfect for remote work or a quiet study space. The main living spaces are bright and open, with new flooring adding to the fresh feel of the home. Recent upgrades extend beyond the interior, with new shingles, gutters, high efficiency furnace, and hot water tank providing peace of mind for years to come. The washer and dryer, while not brand new, are newer models and ready to handle your laundry needs. The central air will keep you cool on hot summer days. Outside, the large fenced yard is a private retreat with a deck featuring a pergola — ideal for outdoor gatherings or relaxing. The oversized garage is a true bonus, featuring slab in-floor heating that keeps the space warm and usable through Alberta’s colder months. Located in the family-friendly community of Strathmore, this home offers access to excellent schools within the Golden Hills School Division, with free busing available to local schools along with no catchment zoning. Strathmore’s mix of small-town charm and proximity to Calgary means you get the best of both worlds: peaceful living with easy access to city amenities. If you’re searching for a move-in-ready home that combines space, modern upgrades, and a fantastic location, 164 Camden Court deserves your attention. Contact your favorite realtor to schedule a viewing and discover all this exceptional property has to offer (id:60626)
RE/MAX Key
760 Aurele Road
Casselman, Ontario
Welcome to your spacious countryside retreat in Casselman! This expansive property on a generous 0.85-acre lot offers a total of 6 beds and 4 baths and is conveniently located close to Casselview Golf and Country Club. The home features cathedral ceilings and a separate loft, which includes a kitchenette with a fridge and its own private entrance through the garage. The fully finished basement is configured as a separate in-law suite, complete with its own private laundry facilities and a private entrance through the back of the property. This versatile layout provides ideal privacy for a multi-generational family or potential rental income. With Casselman experiencing significant growth and a steady rental market, this property presents an excellent investment opportunity. Potential buyers may be able to explore the possibility of commercial re-zoning with the Municipality of Casselman. Buyers should conduct their own due diligence with the municipality to determine the feasibility of any changes to the property's zoning. Recent updates include a new propane furnace (2014), new hot water tank (2014), fresh paint (2023), and new carpet on all stairs (2023). (id:60626)
Exp Realty
302 3240 St Johns Street
Port Moody, British Columbia
Stylish, spacious & perfectly located, this bright corner unit is just steps from everything Port Moody has to offer! Recent renovations to the kitchen & bathrooms include new quartz counters, tile backsplash, sinks, lighting, new paint & hardware, creating a fresh feel. Sleek new appliances, stove & microwave in 2024 plus fridge & W&D in 2025. The well-designed layout features bedrooms on opposite sides for privacy. Screened windows & balcony door for comfort year-round. A brand-new balcony membrane has been completed by a proactive strata, fully paid for by the seller, so you can move in worry-free. 2 side-by-side stalls. Leave the car at home, SkyTrain is a 3-minute walk, and the West Coast Express whisks you to downtown Vancouver in just 25 minutes. Enjoy easy walks to Rocky Point Park, Shoreline Trail, Brewer´s Row, shops & dining. Building amenities include a gym, event space & playground. Urban convenience meets Port Moody´s vibrant outdoor lifestyle! Open House Saturday 2-4pm. (id:60626)
Oakwyn Realty Ltd.
4106 Butternut Court
Lincoln, Ontario
More spacious than it looks! Welcome to this extremely well maintained bungaloft with attached garage and interior entry- a front covered porch and backyard deck. The main floor features an open concept layout for easy access complete with a 4 season sunroom, 2 bedrooms with ample closets, 2 full bathrooms, living room/dining room and separate laundry room with extra storage. The spacious upper bungaloft has a large bedroom area with sitting room and 3pc bathroom. The lower level features tons of additional space including a large rec room, a large flex space/bonus room/workshop, 2 pc bath, utility room and office/den. Gas furnace and central air were replaced in 2015 and hot water tank is owned. This fabulous property is located in Heritage Village, Vineland - a senior friendly adult lifestyle community with nearby Clubhouse - for owners' exclusive use- with a heated salt water pool, saunas, gym, wood-working shop, craft room and more. Many services are included for your comfort and the property is surrounded by vineyards, orchards and parks. Shopping is close-by, also close to highway access and dining. (id:60626)
Century 21 Heritage Group Ltd.
28 Roupen Court
Hammonds Plains, Nova Scotia
Welcome to 28 Roupen Courtan immaculate split-entry home nestled at the end of a quiet cul-de-sac in the desirable Kingswood neighbourhood. Surrounded by nature and offering exceptional privacy, this property combines modern comfort with serene living. The main level features an open-concept kitchen, dining, and living area, perfect for entertaining. The kitchen is a chefs dream, complete with granite countertops, a unique stone backsplash, gas cooktop, and stainless-steel appliances. The spacious primary bedroom includes a walk-in closet and a luxurious 5-piece ensuite with a soaker tub and custom shower. A second bedroom and full bathroom complete the upper level. Heating and cooling are handled efficiently with a ductless heat pump and electric baseboards. The lower level offers great flexibility with a third bedroom, full bath, laundry room, cozy rec room with a fireplace, and a large storage closet. An attached garage with interior access adds convenience. Step outside to your peaceful backyard oasisideal for relaxing, entertaining, or simply watching deer wander by. All of this is just minutes from local amenities on Hammonds Plains Road and less than 30 minutes from Downtown Halifax. A rare blend of tranquility and accessibilitythis home is a must-see. (id:60626)
Royal LePage Atlantic
8 Fenwick Court
St. Thomas, Ontario
Welcome to 8 Fenwick Court, this charming 2-storey home, perfectly situated on a quiet cul-de-sac in one of St. Thomas's most sought-after family neighbourhoods. With the desirable Mitchell Hepburn Public School just steps away and St. Joes High School within walking distance, this location offers the ideal setting for families. Nearby parks, trails, and green spaces make it easy to enjoy the outdoors right at your doorstep. Inside, you'll be greeted by a bright and welcoming 2-storey foyer that sets the tone for the homes inviting layout. The open-concept main floor is designed for family living, featuring a cozy gas fireplace in the living room and seamless flow into the dining and kitchen areas. Patio doors off the dining room lead directly to the backyard, making it perfect for entertaining. A convenient main-floor laundry and mudroom add everyday functionality. Upstairs, the spacious primary suite is a true retreat, complete with a walk-in closet and ensuite bath. With 3+1 bedrooms and 3.5 bathrooms, there's room for everyone to feel comfortable. The large finished basement provides even more living space ideal for a Rec room, home office, or play area. Step outside to your private, fully fenced backyard oasis. A generous deck with a gazebo and a large yard create the perfect setting for gatherings and outdoor fun. The 2-car garage and double driveway provide plenty of parking for family and guests. This home blends charm, space, and convenience in a location that families love. Don't miss your chance to make it yours! (id:60626)
RE/MAX Centre City Realty Inc.
26 Arthur Street N
Elmira, Ontario
Welcome to 26 Arthur Street N, a striking century home where timeless red brick and original woodwork meet bold, modern design. Set on a tree-lined street in charming Elmira, this property offers unmatched character and convenience, just steps from the Kissing Bridge Trail, Downtown shops, schools, parks, the Woolwich Memorial Centre, and easy highway access for commuters. From the gabled roofline to the inviting wraparound porch and second-storey balcony, the home’s curb appeal is undeniable. Mature trees, manicured shrubs, and a private driveway add to the charm. Inside, the spacious foyer sets the tone with warm wood detailing, stained glass windows, and a dramatic staircase. The main floor flows seamlessly through beautifully styled living and dining spaces — featuring rich trim, original pocket doors, and designer wallpaper that balance historic character with a modern touch. The renovated kitchen is a showpiece; checkerboard flooring, quartz waterfall island, sleek blue cabinetry with brass hardware, and stainless steel appliances create a bold yet functional hub for daily living. Upstairs, you’ll find three comfortable bedrooms, each with its own unique personality, along with a renovated four-piece bathroom. The versatile layout offers space for bedrooms, nursery, or a home office. A recently finished attic provides a quiet retreat complete with its own bathroom, perfect as a primary suite, studio, or hideaway. The basement includes walk-out access to the backyard, ample storage, and room for a workshop. Outside, the deep yard offers privacy thanks to mature trees and no rear neighbours — a serene setting for summer evenings or family play. Recent updates include the kitchen, bathrooms, roof, windows, electrical, furnace, and AC — ensuring peace of mind while preserving this home’s original character. This home offers a rare blend of history, creativity, and modern convenience — a truly one-of-a-kind home in a welcoming Elmira community. (id:60626)
Keller Williams Innovation Realty



