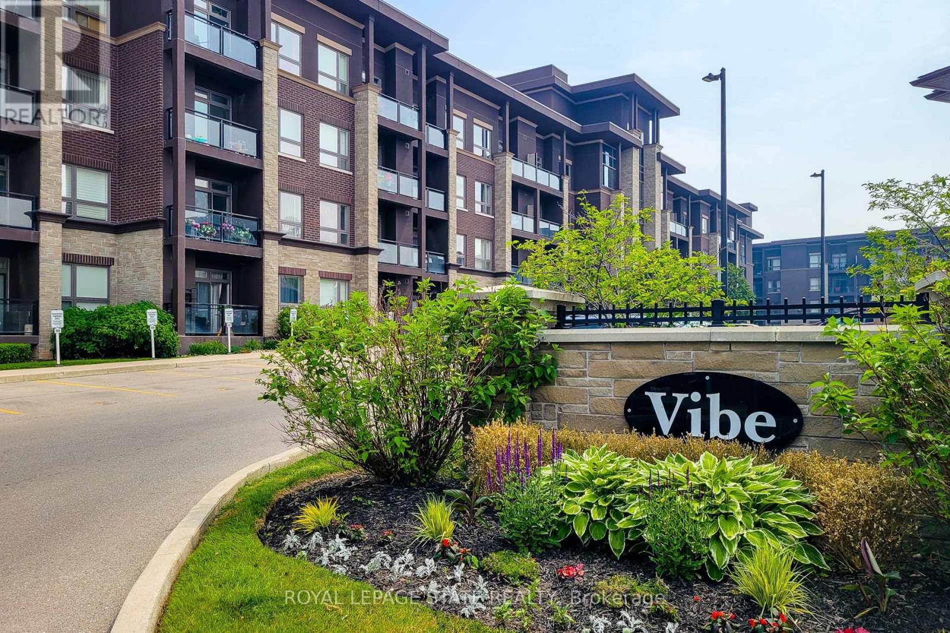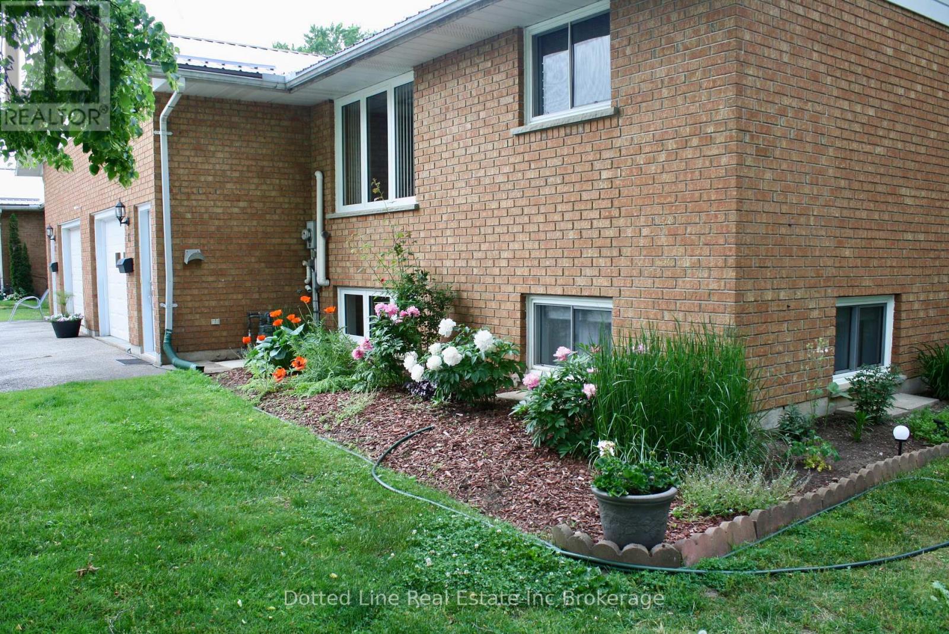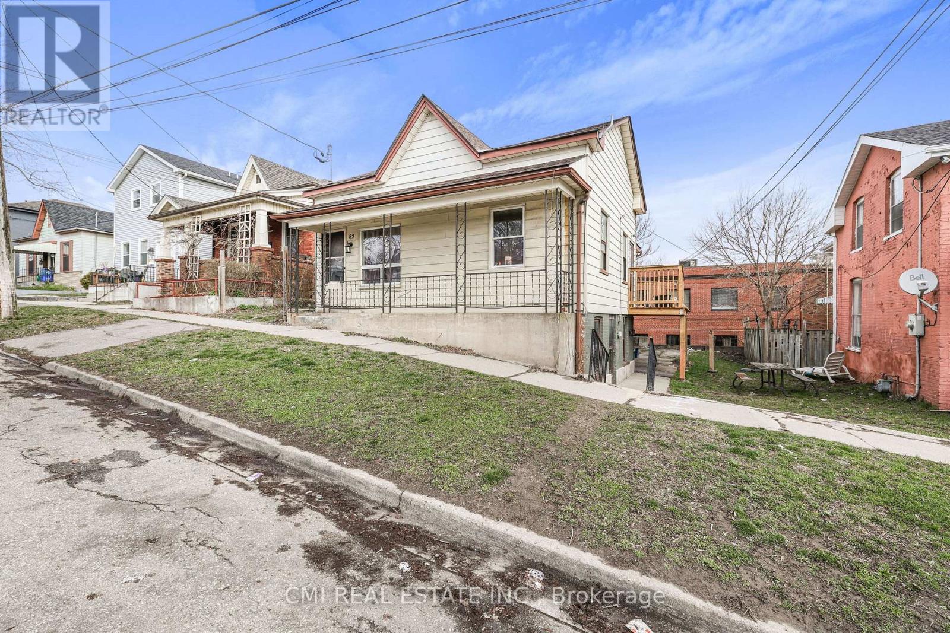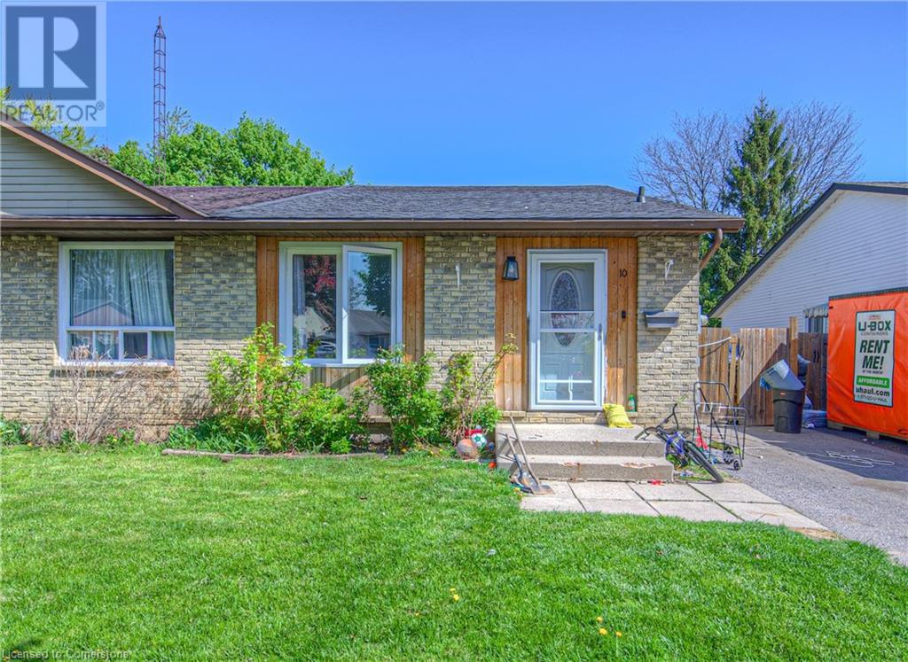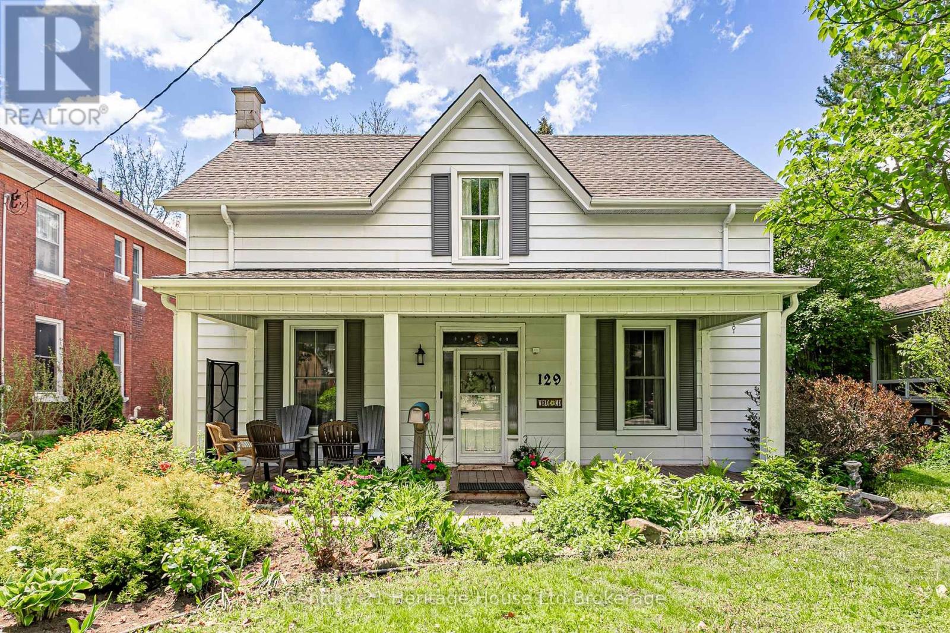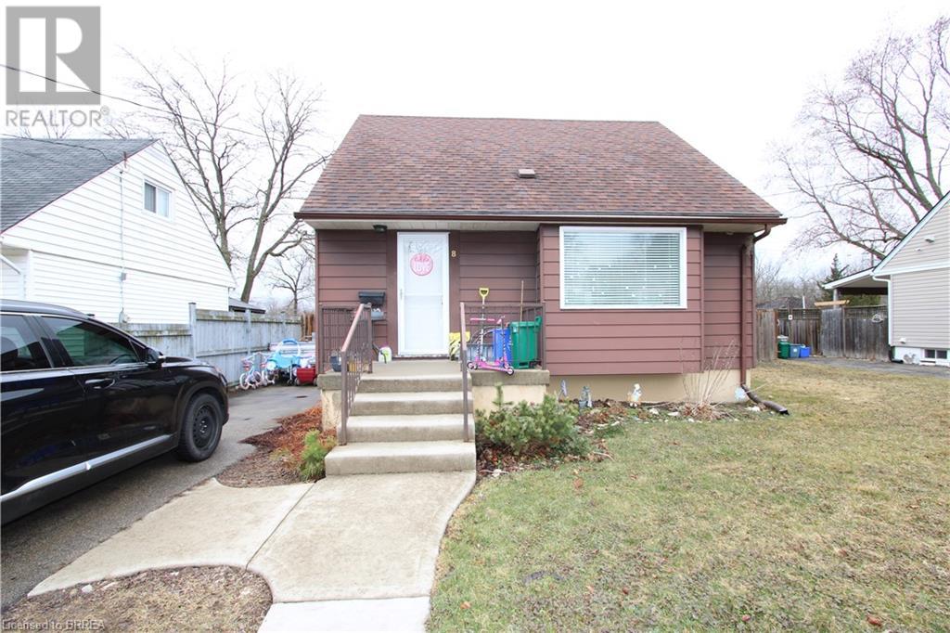320 - 5010 Corporate Drive
Burlington, Ontario
Welcome to this beautifully updated unit in the stylish and vibrant Vibe community! Freshly painted, featuring upgraded lighting, a sleek modern kitchen with stainless steel appliances and durable laminate flooring throughout. Enjoy serene views of greenspace from your private balcony. This bright and spacious 1 bedroom + den layout is ideal for young professionals, down-sizers or savvy investors. The den offers a versatile space perfect for a home office or guest area. Conveniently located near schools, parks and all essential amenities. Just minutes from GO Transit, public transit, major highways, shopping centres, popular restaurants, bars and gyms. Everything you need is at your doorstep. Includes one underground parking space and a storage locker. Enjoy premium building amenities such as a rooftop terrace, fully-equipped gym, theatre room, and party room. Dont miss your chance to live in one of the areas most connected and trendy communities! (id:60626)
Royal LePage State Realty
5010 Corporate Drive Unit# 320
Burlington, Ontario
Welcome to this beautifully updated unit in the stylish and vibrant Vibe community! Freshly painted, featuring upgraded lighting, a sleek modern kitchen with stainless steel appliances and durable laminate flooring throughout. Enjoy serene views of greenspace from your private balcony. This bright and spacious 1 bedroom + den layout is ideal for young professionals, down-sizers or savvy investors. The den offers a versatile space perfect for a home office or guest area. Conveniently located near schools, parks and all essential amenities. Just minutes from GO Transit, public transit, major highways, shopping centres, popular restaurants, bars and gyms. Everything you need is at your doorstep. Includes one underground parking space and a storage locker. Enjoy premium building amenities such as a rooftop terrace, fully-equipped gym, theatre room, and party room. Don’t miss your chance to live in one of the area’s most connected and trendy communities! (id:60626)
Royal LePage State Realty Inc.
106 - 88 Corporate Drive
Toronto, Ontario
Look no more your dream condo awaits! Welcome to this rarely offered 2-bedroom Tridel-built gem in one of Scarborough's most sought-after locations near STC! Boasting a smart and spacious layout, this freshly painted suite features a bright and efficient kitchen, stainless steel appliances, and a generous living and dining area.Enjoy one of the very few units with its own private balcony/terrace perfect for relaxing or entertaining. No elevators easy walk-out access to the balcony and conveniently located close to the fire exit, making it ideal for families and elderly residents.Incredible amenities include indoor/outdoor pools, badminton & tennis courts, sauna, jacuzzi, ping pong, billiards, squash, and top-notch building security. Unbeatable location with easy access to Hwy 401, TTC, and walking distance to Scarborough Town Centre, high-ranked schools, and more!Please note: Window caulking work ongoing until July/August. Scaffold currently on terrace.Virtually staged photos included. (id:60626)
RE/MAX Hallmark First Group Realty Ltd.
15 - 214 South Street W
Aylmer, Ontario
Tired of the busy life? Check this out, here we have a end unit condo designed for easy living. No need to do yardwork and or snow removal, thats all included. This is a desirable end unit, very well maintained, smoke free and move in ready. Main floor has open concept design with spacious kitchen dining room with patio walk out to private and covered deck, plenty of yard space and a shed for additional storage. Living room and both bedrooms on main floor have quality hardwood flooring. Both bedrooms have a big closet. You'll appreciate the laundry room on main floor. Lower level is finished and designed for in-law living. Has a nice kitchen and dining area, a spacious living room, bedroom and 3 piece washroom. Condo fees are approximately $2400 a year and it includes pawn care and snow removal. You get a nice size attached garage and double wide paved driveway plus there is plenty of room for visitor parking. (id:60626)
Dotted Line Real Estate Inc Brokerage
82 Marlborough Street
Brantford, Ontario
Calling All Investors, First time home buyers & DIY enthusiasts!! Cleverly designed TRIPLEX in the heart of Brantford walking distance to Conestoga College! *RENTAL INCOME - $4350* All three units occupied & paying $1450/mo rent + Hydro each! All units have 2-bed 1 bath layout all have separate entrances, private outdoor areas, 3 separate hot water tanks, 3 separate 100-amp breaker panels, separate pony panels in the kitchen, separate hydro meters (tenants pay hydro). Main floor divided into two units both units approx 1550 sqft w/ upgraded wood flooring. Full bsmt w/ W/O entrance & patio approx 1550 sqft. Perfect opportunity for investors to add management & increase value! Ideal for first time buyers looking to purchase a triplex occupy one unit & rent the other two! Live on a budget, earn sweat equity & Cashflow! Lots of opportunity to add value & profit! (id:60626)
Cmi Real Estate Inc.
171 Owen Street
Simcoe, Ontario
This huge detached home in Simcoe offers 4 bedrooms plus massive unfinished attic room is brimming with potential and just waiting for your personal touch! It offers a wealth of opportunities for those looking to create their dream home. The house features original architectural details throughout, along with a spacious backyard oasis and a basement with a convenient walk-out. As you step inside, you'll find an expansive living room with a large front-facing window and a cozy electric fireplace, perfect for gatherings. The living room seamlessly flows into the dining room, which boasts a generous side window that floods the space with natural light. At the back of the home, the kitchen provides ample cooking space and access to the back deck, ideal for outdoor entertaining. The second floor includes four spacious bedrooms and a newly updated three-piece bathroom featuring a walk-in shower. Additionally, there is access to the massive unfinished attic, which presents an exciting opportunity for conversion into additional living space. The partially finished basement offers a large recreation room equipped with new spray foam insulation, roughed-in 2 piece bathroom (as is condition) and a walk-out to the backyard, providing even more storage options. Step outside to discover the backyard true homeowners oasis with beautiful landscaping, a pond, a paved area suitable for sports, and a hot tub hookup. There's plenty of room for outdoor dining, making it an excellent space for entertaining friends and family. Located conveniently near various amenities in Simcoe, including parks, schools, shopping centers, and the Norfolk Golf and Country Club, this home is perfect for families or anyone looking to invest in a vibrant community. With some care and creativity, this property can truly shine! Schedule your showing today! (id:60626)
RE/MAX Escarpment Realty Inc.
10 Palomino Drive
Brantford, Ontario
Welcome to this beautifully updated semi-detached home in the heart of family-friendly Lynden Hills! Nestled on a quiet street, this home is just steps from local parks and a vibrant community centre — perfect for active families or anyone who enjoys the outdoors. Inside, you'll find a bright and modern interior with recent updates throughout, offering a fresh and move-in ready space. The thoughtfully designed layout provides comfort and functionality, ideal for both everyday living and entertaining. Located close to everything you need — shopping, restaurants, schools, and more — this home combines suburban charm with urban convenience. Whether you're a first-time buyer, downsizer, or investor, this is a fantastic opportunity in one of Brantford’s most desirable neighbourhoods. (id:60626)
Coldwell Banker Community Professionals
66 Herford Street
Tillsonburg, Ontario
Welcome to 66 Herford Street, Tillsonburg! This lovely 2-bedroom, 2-bathroom bungalow offers a perfect blend of comfort and functionality in a quiet, desirable neighbourhood. Step into the inviting open-concept living and dining area, ideal for entertaining, with sliding doors leading to a spacious back deck perfect for relaxing outdoors. The bright eat-in kitchen features ceramic tile flooring, an island with seating, and a new dishwasher. Freshly painted throughout with new carpeting in the bedroom and stairwell, this home is clean, bright, and move-in ready. The primary bedroom includes a double closet with mirrored doors and direct access to the main floor bathroom with a double entrance for added convenience. Additional features include main floor laundry, a central vacuum system, and a lawn sprinkler system for low-maintenance living. The partially finished basement offers a spacious recreation room, perfect for movie nights or hobbies, and an additional bathroom, providing flexible living space for guests or family. Whether you're starting out, downsizing, or simply looking for easy one-floor living with bonus space below, 66 Herford is ready to welcome you home. (id:60626)
T.l. Willaert Realty Ltd Brokerage
129 Delatre Street
Woodstock, Ontario
Welcome to this wonderful tree lined street in a mature neighbourhood in North Woodstock. Make this the home your family enjoys for years to come. Lovely storey and a half with a peaceful front porch to enjoy your morning coffee or your evening cocktail. Good sized bedrooms, a spacious laundry, and a 4-piece bath complete the second floor. Living room and dining room are spacious. An additional 4-piece bath is located on the main floor. Well appointed eat-in kitchen walking out to the very generous sized park-like fenced backyard - a safe area for the kids to play and room for a pool. Laundry currently in basement; however, there is laundry hook up on 2nd floor in the room noted as potential 5th bedroom - this room could be large laundry room and/or storage/or 5th bedroom.. Please note on the Iguide floorplan the mudroom is labelled as a hallway. Close to schools and parks. Newer windows, insulation, and wiring. (id:60626)
Century 21 Heritage House Ltd Brokerage
19 Brighton Avenue
Brantford, Ontario
Investor Alert! Discover this legal non-conforming duplex nestled in Brantford's Eagle Place neighborhood. Set on a spacious 41x132 ft lot, this property has two distinct units, each with its own entrance and separate hydro meters. Unit 1 features two bedrooms, a versatile den, and two private entrances, offering flexibility for tenants or homeowners. Unit 2 comprises two bedrooms, a den, and a sunroom, perfect for relaxation or additional living space. Both units come complete with appliances and owned water heaters. Laundry located in basement, part of lower unit. The property's exterior includes a detached garage and a driveway accommodating up to four vehicles, providing ample parking for both units. Recent updates include replaced windows, enhancing energy efficiency and comfort. Located just minutes from downtown Brantford, residents will appreciate proximity to amenities, schools, and public transit. With both units vacant, this estate sale offers immediate rental potential, with projected monthly rental income starting at $3,600. Don't miss this exceptional opportunity to invest in a property that combines functionality and income potential. (id:60626)
RE/MAX Twin City Realty Inc. Brokerage-2
877 Dufferin Street
Woodstock, Ontario
Approximately 0.73 acres of Institutional land available for development to suit your specific needs. While currently zoned institutional, there is the potential for rezoning to industrial. Services at property line. (id:60626)
Gale Group Realty Brokerage Ltd
8 Sunset Avenue
Brantford, Ontario
Welcome to 8 Sunset Ave! This delightful 1.5-storey home offers charm, comfort, and convenience with 3 bedrooms, a 4-piece bathroom, and a spacious, fully fenced backyard—perfect for relaxing or entertaining. Step inside to find a bright and inviting main floor featuring a generous living room with a large picture window that fills the space with natural light. The functional kitchen provides plenty of potential, while the main floor also includes a cozy bedroom and a full 4-piece bath. Upstairs, you’ll discover two well-sized, comfortable bedrooms—ideal for family, guests, or a home office. The partially finished basement extends your living space with a large recreation room and a utility/laundry area for added convenience. Outside, the oversized backyard is a true highlight, offering ample room for family gatherings, summer barbecues, or simply unwinding after a long day. Located close to schools, shopping, the hospital, and just a short drive to Highway 403, this home gives you easy access to all that Brantford has to offer. Don’t miss out—schedule your showing today! (id:60626)
Century 21 Grand Realty Inc.

