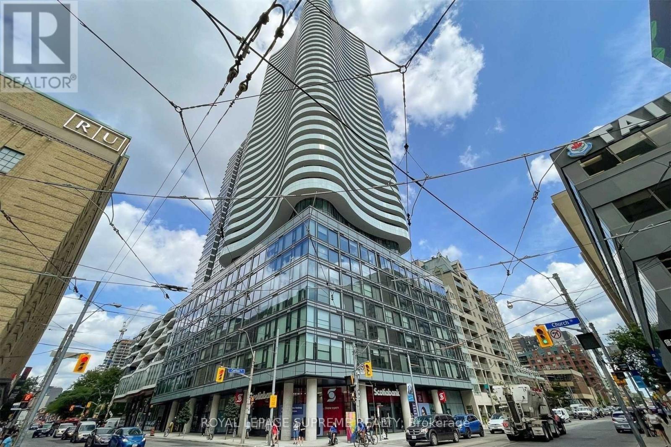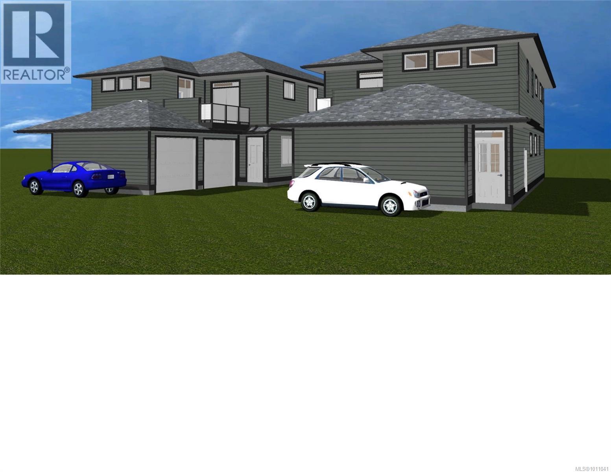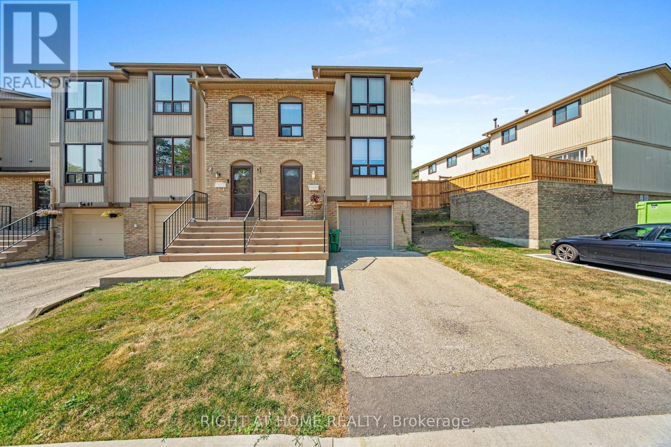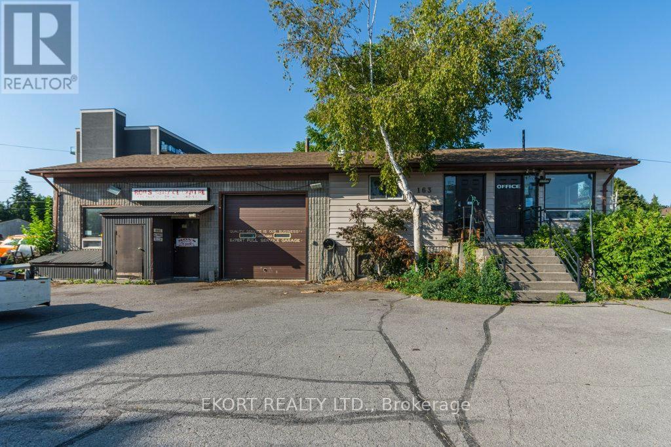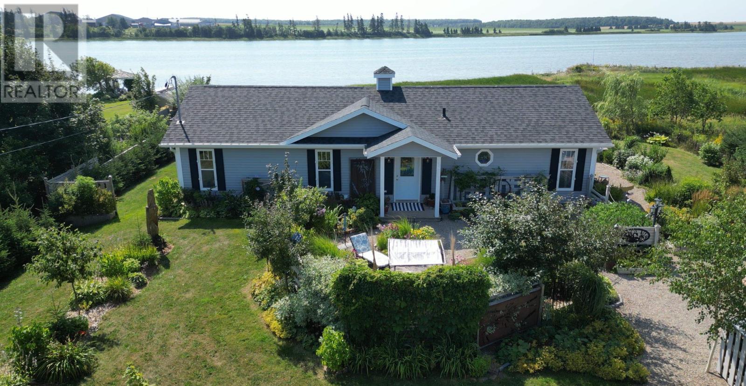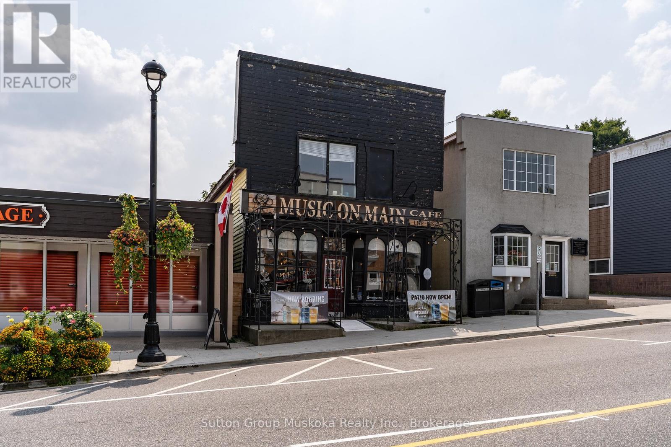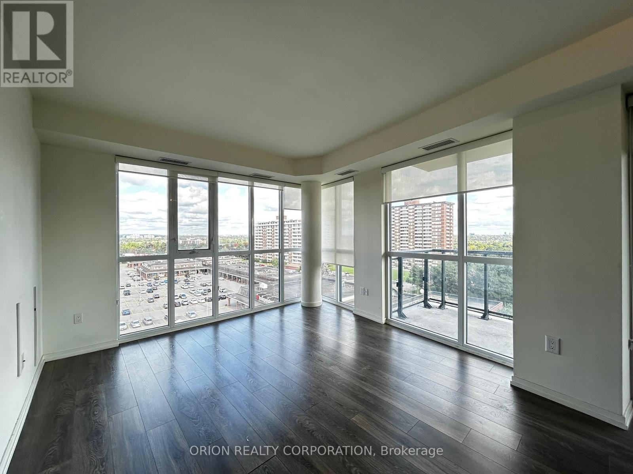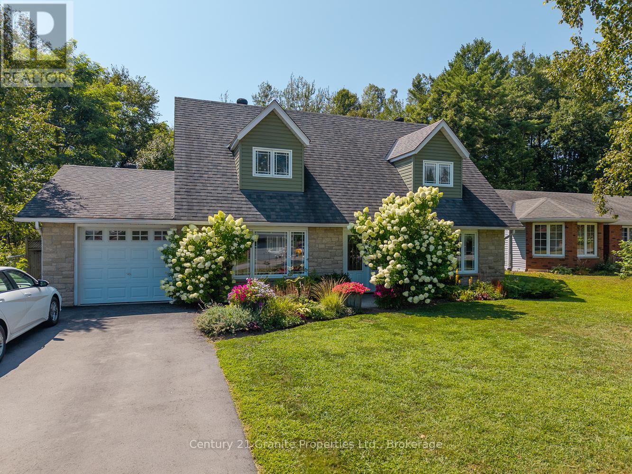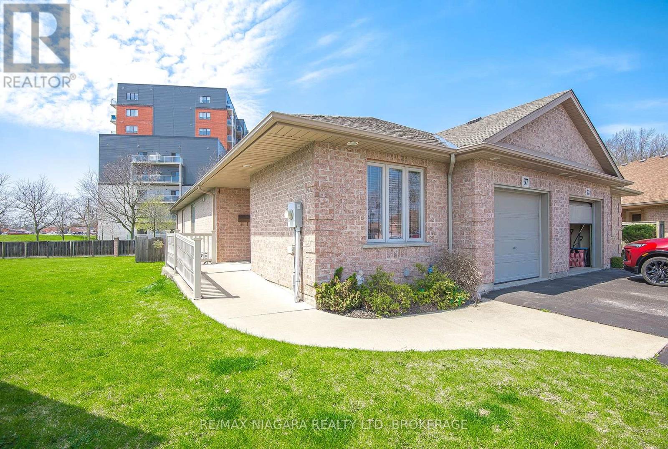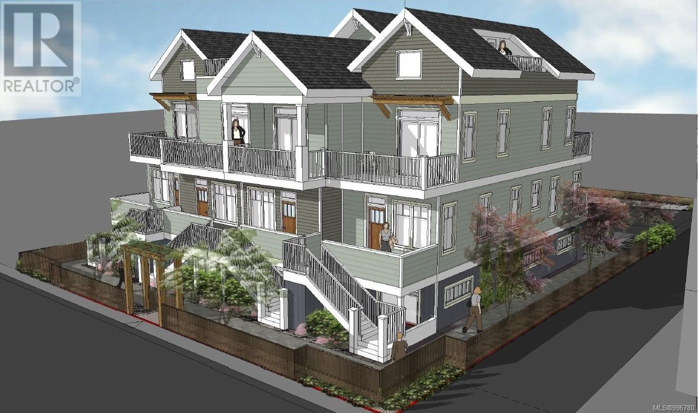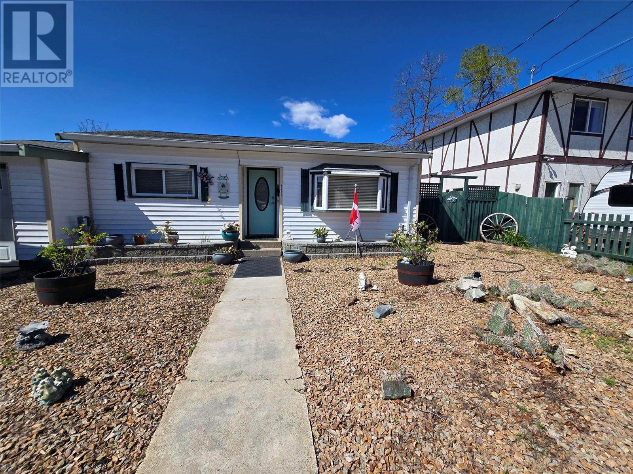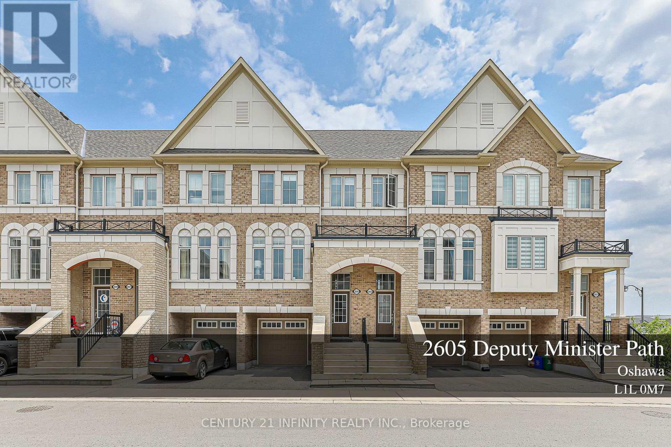275 2nd Avenue
Rivervale, British Columbia
Offered for the first time since it was built in 1962, this 4-bedroom, 1-bathroom riverfront gem is full of potential and rich with history. Lovingly cared for by the same family for over 60 years, this home offers solid bones, a breathtaking view, and a unique opportunity to update a classic to your taste. The spacious main floor layout includes a cozy gas fireplace, three generously sized bedrooms, and a bathroom complete with separate bath and shower. Enjoy the stunning river views from the enclosed sunroom—an ideal spot to relax and take in the changing seasons. The basement is home to more functional space, including the laundry room, an expansive media room complete with wet bar, and not one but two workshops for the master tinkerer or creator! Outside, a built-in BBQ and the remnants of a charming pond feature (with pumps still in place) hint at the property’s once-magical outdoor space. A path leads down to the river, making this a dream location for nature lovers and outdoor enthusiasts. Enjoy peace of mind thanks to the new high-efficiency furnace and newer roof, while two attached garages plus a carport offers plenty of space for vehicles & toys. With great curb appeal, unbeatable views, and a layout full of possibilities, this is your chance to own a slice of riverfront paradise. Don’t miss it! (id:60626)
Century 21 Kootenay Homes (2018) Ltd
116 Etwell Road
Huntsville, Ontario
Charming Bungalow at 116 Etwell Road - Perfect for Downsizers and First-Time Buyers! Discover your dream home in this delightful ranch-style bungalow nestled on beautiful, usable land. Ideal for anyone looking to downsize or step into homeownership, this property offers the perfect blend of country living with convenient access to town and the hwy 11. Located just 3-4 minutes from the highway and a quick 7-minute drive to downtown Huntsville, you'll enjoy the tranquility of a serene country setting without sacrificing accessibility. This charming home features three spacious bedrooms, a well-appointed bathroom, and an unfinished basement that presents a fantastic opportunity to double your living space or enjoy the simplicity of main-level living. One of the standout features of this property is the exceptional covered porch, which is generously sized and could easily be transformed into a cozy screened-in Muskoka room. Surrounded by trees and offering stunning views on three sides, this outdoor space is perfect for relaxing with a morning coffee or hosting family gatherings. Don't miss out on this adorable listing that combines comfort, privacy, and convenience. Schedule a viewing today and experience the charm of 116 Etwell Road for yourself (id:60626)
Sotheby's International Realty Canada
1709 - 403 Church Street
Toronto, Ontario
Welcome to The Stanley Condos, ideally situated at Church & Carlton. This bright and spacious 1+den suite is in immaculate condition, showcasing floor-to-ceiling windows that flood the home with natural light, a versatile den perfect for a home office or guest room, a generous bedroom with a double closet, and a well-appointed washroom featuring an upgraded glass shower for a touch of luxury. Step out onto the oversized private balcony to enjoy spectacular, unobstructed east-facing views of both the lake and the city skyline. The open-concept layout is enhanced by modern finishes and a comfortable, functional design. Perfectly positioned just steps from College Subway Station, Toronto Metropolitan University, U of T, the Financial District, Eaton Centre, and Dundas Square, with everyday essentials such as Loblaws, LCBO, cafes, and restaurants right at your doorstep. Enjoy outstanding building amenities including a 24-hour concierge, state-of-the-art gym, party room, sundeck, and yoga studio, making this an ideal home for those seeking a vibrant and connected downtown lifestyle! (id:60626)
Royal LePage Supreme Realty
Sl2 3784 Departure Bay Rd
Nanaimo, British Columbia
Located in the sought-after Departure Bay area, this spacious, open-concept upper unit in an up-and-down duplex offers 4 bedrooms and 3 bathrooms — perfect for families needing extra space for guests, a home office, or even a homestay. Conveniently situated near two major shopping destinations, Country Club Mall and North Town Centre, you'll have everything you need just minutes away. Enjoy outdoor living with close access to Departure Bay Beach and popular hiking and sightseeing spots like Sugarloaf Mountain Park. Walking distance to both elementary and secondary schools. This home is built with high-quality finishes, including plywood cabinetry, quartz countertops, and modern stainless steel appliances. Step outside into your private yard and garden — ideal for entertaining family and friends. Special Offers: First two purchasers will receive a $20,000 discount on the purchase price. First-time home buyers may qualify for a full GST exemption. Full Property Transfer Tax exemption may be available on these new construction units. (id:60626)
Royal LePage Nanaimo Realty (Nanishwyn)
Sl4 3784 Departure Bay Rd
Nanaimo, British Columbia
Located in the sought-after Departure Bay area, this spacious, open-concept upper unit in an up-and-down duplex offers 4 bedrooms and 3 bathrooms — perfect for families needing extra space for guests, a home office, or even a homestay. Conveniently situated near two major shopping destinations, Country Club Mall and North Town Centre, you'll have everything you need just minutes away. Enjoy outdoor living with close access to Departure Bay Beach and popular hiking and sightseeing spots like Sugarloaf Mountain Park. Walking distance to both elementary and secondary schools. This home is built with high-quality finishes, including plywood cabinetry, quartz countertops, and modern stainless steel appliances. Step outside into your private yard and garden — ideal for entertaining family and friends. Special Offers: First two purchasers will receive a $20,000 discount on the purchase price. First-time home buyers may qualify for a full GST exemption. Full Property Transfer Tax exemption may be available on these new construction units. (id:60626)
Royal LePage Nanaimo Realty (Nanishwyn)
269 Harwood Avenue
Woodstock, Ontario
Client RemarksStunning 4-Bedroom End Unit Townhouse | 2024 Build | 2,118 Sq. Ft.-William B1 Elevation. A rare find in one of Woodstock's most desirable communities! This freehold end-unit townhouse (only attached at the garage) offers a blend of modern design, spacious living, and exceptional functionality- ideal for first-time buyers, families, professionals, and investors. Enjoy sun-filled living with large windows throughout and 9-foot ceilings on the main floor,creating a bright and open feel. The modern kitchen features stainless steel appliances and a spacious center island-perfect for cooking and hosting. Upper-level laundry adds convenience to everyday life. Deck in back patio. 200 amp power. Easy Commuting & Lifestyle: Quick access to Highway 401 & 403, connecting you to London, Kitchener, and the GTA with ease. Steps away from Woodstock Gurughar, Why You'll Love It: End Unit with Extra Privacy.4 Spacious Bedrooms - Room for Everyone! 2.5 Modern Bathrooms. Open-Concept Kitchen with Stainless Steel Appliances. Attached Garage & Ample Parking.Walking Distance to Plaza & Parks. Still under remaining Tarion Warranty. This is the perfect blend of location, layout, and style-a true move-in-ready home with quality finishes throughout. (id:60626)
Homelife Silvercity Realty Inc.
83 - 83 Guildford Crescent
Brampton, Ontario
Large 3 Bedrooms End Unit Townhouse Ideal for First Time Home Buyers, Convenient Location, Close to everything, Hwy, Banks, Schools, Parks. Professionally renovated. Efficient Layout exposes a Bright living space, Living, Dining Kiuchen with Lots of Natural LightSpacious Eat in Kitchen with Breakfast Area Overlooks to Sunny private fenced Backyard... 3 good Sized Bedrooms The July 2025 Renovation include: Pot lights, Laminate Flooring Throughout the House , Kitchen Backsplash, New Front door, New garage door, New light fixtures, Fresh Paint, Stainless Steel Appliances, New electrical panel. Beautiful Move in condition home (id:60626)
Right At Home Realty
153 Station Street
Belleville, Ontario
Commercial Corner with Heavy Exposure....Welcome to 153 Station Street, a premier commercial property in one of Belleville's busiest corridors. With exceptional traffic counts, a generous lot size, and versatile MX1 zoning, this property is an outstanding opportunity for businesses, investors, or developers looking to secure a high-visibility site in a thriving regional market. Property Overview: Zoning: MX1 wide range of commercial uses permitted Lot Size: Approx. 18,600 sq. ft. (0.43 acres)Frontage: 173.43 ft. on Station Street Depth: Approx. 135.8 ft. Assessment (2025): $237,000Traffic Pattern: Heavy strong exposure for signage and visibility Site: Corner lot with free on-site parking, north-facing exposure Business Potential The property has been used as a retail site converted from residential use, making it flexible for future adaptation. Its zoning allows for a broad range of permitted uses including: Retail & Showroom spaces Professional Offices Restaurants, Service Businesses (salons, fitness, automotive)Redevelopment into mixed-use commercial Strategic Location Central Belleville location, easily accessible from major arterial routes Within 10 km of regional centres, ensuring consistent customer flow. Corner lot positioning provides maximum visibility and accessibility for clients and tenants. Growing commercial hub with strong investment outlook. Belleville continues to attract investment, driven by population growth, infrastructure upgrades, and strong demand for commercial services. 153 Station Street offers: Investor upside with potential rental income or redevelopment. Developer advantage with MX1 zoning and flexible site configuration 153 Station Street is more than just a lot its a gateway to opportunity in Belleville's commercial landscape. Whether you're expanding a business, seeking a high-traffic investment, or planning redevelopment, this property offers the exposure, flexibility, and location. Extensive inclusion list. Size 1958.58 SF (id:60626)
Ekort Realty Ltd.
308 - 135 Pond Drive
Markham, Ontario
Prime location! Newly renovated and professionally painted (2025), this bright and spacious 2-bedroom, 2-bathroom Corner Unit offers a stunning northwest courtyard view. Renovations include: Fully updated bathrooms (2022), New flooring (2022), Updated kitchen with new countertop, sink, and faucet (2022), Fan coil system replaced (2022) still under warrantee. Appliances include fridge, washer, and electric range. The unit features split bedrooms for added privacy, an extra-long and spacious locker (38"x83"x90"), and the best underground parking spot in the building near the elevator and equipped with EV charging. Enjoy a well-maintained building with excellent security, a proactive board of directors, and very low monthly maintenance fees. Conveniently located steps to shopping, restaurants, public transit, parks, and close to Hwy 404/407. Walk to plazas, banks, grocery stores, and more an unbeatable lifestyle in a superb location! Finally, your search ends here! (id:60626)
Bay Street Group Inc.
155 Taylorwood Avenue
Caledon, Ontario
Stop the search. You found it. A fully renovated 3-bedroom, 4-bathroom townhouse that offers the perfect blend of style and comfort. Every detail has been thoughtfully upgraded, starting with beautiful plank hardwood floors that run throughout the home, creating a warm and modern feel. The kitchen is designed to impress, featuring soft-close cabinetry, quartz countertops, a sleek stainless steel single sink, a breakfast bar, and a stylish backsplash all with having room for an eat in kitchen table. Upstairs, the spacious primary bedroom is a true retreat, complete with a beautifully ensuite bath and a walk-in closet accessed through a chic barn-style sliding door. The newly finished basement adds even more living space, a generous recreation room, a laundry area, and a convenient 2-piece bathroom. If you've read this far, why are you waiting? (id:60626)
RE/MAX Escarpment Realty Inc.
200 Crozier Drive
Summerside, Prince Edward Island
If you have been dreaming of the rare opportunity to live on the waterfront within the city of Summerside , PEI , here is your chance . Welcome to 200 Crozier drive offered on the market for the first time ,located in the well established and desirable Lefurgey subdivision where you will find breathtaking views with waterfront living in this 6 year old one level home. Approaching the entrance of the home you will be greeted by the tree lined paved driveway and the gorgeous surrounding landscaping, with many features including a fenced and gated courtyard ,pond ,birdbath and even a painted mermaid to welcome you to your waterfront paradise . From the foyer which features a coat closet and pantry to the right and access to laundry/ storage area to the left, you glimpse the 180 degree water views from the bright living and dining room . The 9 foot triple picture windows in the primary bedroom, kitchen/dining with sliding patio doors, living and a guest bedroom immerse you into the breathtaking natural landscape and water views. The kitchen features an extra large custom island with storage /sliding drawers and cupboards. Spacious and private primary bedroom with double French doors, deep closet with sliding door, and ensuite featuring soaker tub. Two guest bedrooms are located at opposite end of home and separated from living area by sliding glass barn door. Currently the present owner has widened doorways to create one music studio , which could also be used as a second primary , or office/ media or can easily be returned to two rooms. Guest bathroom has a shower and large unique vanity. Antique brass light fixtures, easy care weathered grey plank laminate flooring throughout ,interior painted bright white and shades of blue . Wide doorways accommodate wheelchair access in all rooms. The fully fenced yard on the waterfront separates the native willows established to prevent erosion in the healthy bullrush marsh which is (id:60626)
Century 21 Northumberland Realty
812 Stonehaven Drive
Carstairs, Alberta
Exceptional Home Backing the Golf Course!! Welcome to a lifestyle of comfort, beauty, and convenience in this immaculate 1,749 sq ft Gold Seal home, perfectly positioned on the 17th Fairway of the Carstairs Golf Course. Imagine waking up to sweeping golf course views, enjoying peaceful mornings on your charming front veranda, and hosting friends in a home that blends elegance with everyday functionality.The open-concept main floor is warm and inviting, featuring a stunning stone-faced gas fireplace, sunlit dining area, and a chef-inspired kitchen with raised breakfast bar and stainless steel appliances. A handy half bath and main-floor laundry add to the thoughtful design. Upstairs, unwind in the spacious bonus room, two generously sized bedrooms (one with walk-in closet), and a luxurious primary suite boasting a walk-in closet and spa-style ensuite with soaker tub.The newly finished basement expands your living space with a large family room anchored by a cozy electric fireplace, plus hidden rough-ins for a future bathroom.Step outside to your private outdoor oasis—an impressive 700+ sq ft deck on concrete pilings, overlooking a beautifully landscaped, mature-treed backyard with stunning golf course vistas. A large garden shed keeps tools and toys organized, while the oversized heated 4+ car garage/workshop is perfect for car lovers, hobbyists, a home gym, or extra storage.Set in a quiet, low-traffic neighborhood, this home also features a state-of-the-art fire suppression sprinkler system for peace of mind and lower insurance premiums. Fully fenced yard, decorative walkways, and the added perk of a brand-new grocery store just a short stroll away make this a truly unbeatable location. (id:60626)
Cir Realty
7 Main Street W
Huntsville, Ontario
What a wonderful opportunity to own a piece of Historical Downtown Huntsville. This Main Street location in Muskoka, offers a great space both inside and outside to accommodate your ideas of what you want to bring to the town. Currently used as a music venue / bar , the inside flows well which leads to an awesome patio. So many ways to utilize this open area. Current liquor license does cover outside tables at the entry , the main level and the patio. The upstairs is a great space for the nights you work late with its own bedroom and bathroom . This building is zoned CBD. Please see documents for allowable uses. (id:60626)
Sutton Group Muskoka Realty Inc.
906 - 3237 Bayview Avenue
Toronto, Ontario
Experience luxury in this beautiful 2-bedroom, 2-bathroom condo! With 9-ft ceilings, laminate flooring throughout, and floor-to-ceiling windows that fill the space with natural sunlight and lead to an open balcony. The kitchen is equipped with stainless steel appliances. Enjoy unbeatable access to Bayview Village, major highways, subway stations, shopping malls, grocery stores, schools, transit, recreational centers, and TTC. Additional amenities include 24-hourconcierge service, guest suites, an outdoor lounge with dining and BBQ area, a fitness center, and a party room. (id:60626)
Orion Realty Corporation
26 Glenashton Drive
Hamilton, Ontario
Endless Potential in Picturesque Stoney Creek Nestled in one of Stoney Creek's most scenic neighbourhoods, with breathtaking views of the Niagara Escarpment, this charming home offers a rare opportunity to create the space you've always envisioned. Perfect for first-time buyers or anyone ready to reimagine and update a home to suit their style, it combines a sought-after location with limitless potential. Step inside and discover a well-proportioned layout ready for your personal touch. Whether you envision modern upgrades, open-concept living, or a cozy retreat filled with character. Large windows capture the beauty of the surrounding landscape, while the spacious backyard invites outdoor living and entertaining. Located close to parks, trails, schools, and all the conveniences of Stoney Creek, this property is more than a home, it's a canvas for your future. Don't miss the chance to make it your own. Opportunities like this, where location, value, and potential align, are rare and in high demand. Act now to secure this incredible find and start building the home and lifestyle you've been dreaming of. (id:60626)
RE/MAX Escarpment Realty Inc.
7 Tudhope Street
Parry Sound, Ontario
This beautifully maintained 4-bedroom family home offers comfort, efficiency, and timeless charm in one of Parry Sounds most desirable neighbourhoods. With a main floor bedroom and laundry, the layout is ideal for families or those seeking single-level living. Inside, you will find two cozy natural gas fireplaces and upgraded cold-climate, high-efficiency heat pumps that provide year-round comfort. The ensuite bathroom features a heated floor, adding a touch of everyday luxury. A marvelous, bright 30' x 16' family room provides an abundance of space for gatherings, with natural light pouring in and a seamless walkout to your own private garden oasis. This space truly connects indoor living with the beauty of the outdoors, making it perfect for entertaining or relaxing in comfort. The backyard is a true highlight, boasting a well-landscaped, fully fenced, private, tranquil setting with a custom pergola, perennial gardens, and an irrigation system that keeps everything lush with minimal effort. Attractive front and rear gardens enhance the curb appeal and offer vibrant colour throughout the seasons. Located in a quiet, family-friendly area close to schools, parks, and downtown amenities, this immaculate home is move-in ready and offers an exceptional lifestyle in the heart of Parry Sound. Don't miss your chance to make it yours. (id:60626)
Century 21 Granite Properties Ltd.
26 Glenashton Drive
Stoney Creek, Ontario
Endless Potential in Picturesque Stoney Creek Nestled in one of Stoney Creek's most scenic neighbourhoods, with breathtaking views of the Niagara Escarpment, this charming home offers a rare opportunity to create the space you've always envisioned. Perfect for first-time buyers or anyone ready to reimagine and update a home to suit their style, it combines a sought-after location with limitless potential. Step inside and discover a well-proportioned layout ready for your personal touch. Whether you envision modern upgrades, open-concept living, or a cozy retreat filled with character. Large windows capture the beauty of the surrounding landscape, while the spacious backyard invites outdoor living and entertaining. Located close to parks, trails, schools, and all the conveniences of Stoney Creek, this property is more than a home, it's a canvas for your future. Don't miss the chance to make it your own. Opportunities like this, where location, value, and potential align, are rare and in high demand. Act now to secure this incredible find and start building the home and lifestyle you've been dreaming of. (id:60626)
RE/MAX Escarpment Realty Inc.
501 - 1818 Cherryhill Road
Peterborough West, Ontario
Discover the unparalleled charm of this exceptional penthouse at Summit Place, the only suite currently for sale in this quality constructed building. Available at an extraordinary value that simply cannot be replicated in todays market, this three-bedroom, two-bathroom residence boasts a flexible floor plan designed for modern living. With soaring 24ft cathedral ceilings and floor-to-ceiling glass walls, the open-concept living & dining area is bathed in natural light, creating an inviting atmosphere. Enjoy relaxing views from two beautiful balconies, perfect for taking a break or entertaining. The versatile loft space can serve as a serene master retreat complete with a fireplace & private terrace, or transform the space into a games room or studio to suit your lifestyle. Building amenities enhance your living experience with secure underground parking, outdoor parking, two elevators & a resort-like atmosphere featuring a heated pool, cabana & BBQ area. With only 39 suites, nestled within beautifully landscaped grounds, this penthouse is situated in the desirable West End, just minutes from shopping, golf & easy access to the GTA. Less than 10 minutes from Peterborough Regional Health Centre, Fleming Wellness Centre & Mapleridge Recreation Centre. Peterborough Marina is just minutes away as your gateway to the recreational Kawartha Lakes Regiona million miles away is just down the road. Dont miss this rare opportunity to own a unique property that combines luxury & practicality. Embrace a lifestyle that reflects your aspirations & make this remarkable penthouse your new home! (id:60626)
Royal LePage Proalliance Realty
67 Bridgewater Court
Welland, Ontario
2 + 1 BEDROOMS AND CUSTOM SHOWER IN THIS SEMI - BUNGALOW WITH AN ADDITIONAL BEDROOM AND 3PC BATH IN THE BUILDER FINISHED BASEMENT! THE LOT IS PREMIUM OVER SIZED AND REACHES BEYOND THE FENCED IN YARD! A GOOD SIZE LIVINGROOM WITH GAS FIREPLACE AND GLASS DOOR LEADING TO A 12 X 9 SUNROOM TO SIT AND ENJOY YOUR MORNING COFFEE! ALL NEWER KITCHENAID APPLIANCES INCLUDING GAS STOVE IN THIS OPEN PLAN SPACIOUS MAIN FLOOR LIVING AREA. HIGH END LUXURY VINYL FLOORING ON MAIN LEVEL, MOST WINDOWS REPLACED, NEWER ROOF, NEWER A/C; ATTACHED GARAGE! LOTS OF STORAGE IN THIS CONVENIENTLY LOCATED HOME. (id:60626)
RE/MAX Niagara Realty Ltd
25 Kyle Court
Quinte West, Ontario
Absolutely stunning double garage detached raised bungalow located in the high-demand Frankford community of Quinte West! This beautiful 2+1 bedroom, 3 bathroom home sits on a quiet cul-de-sac with no neighbours behind, offering exceptional privacy on a premium oversized ravine lot. The bright and spacious open-concept layout features vaulted ceilings, pot lights, and a stylish kitchen with a peninsula, bar stool overhang, pantry, and crown moulded cabinetry. The fully finished lower level includes a large family room and laundry area, with excellent in-law or multi-generational living potential. Step out onto the west-facing private deck off the dining room and enjoy peaceful sunset views. Additional highlights include a separate entrance from the garage, natural gas heating, central air, an HRV system, and a brick and stone façade. Conveniently located just minutes from Highway 401, the Trent River, CFB Trenton, boat launches, golf courses, splash pads, and schools. This move-in-ready gem offers the perfect blend of comfort, style, and location! (id:60626)
RE/MAX Community Realty Inc.
880 Hecate St
Nanaimo, British Columbia
Prime Development Opportunity in South Nanaimo Located within walking distance from downtown Nanaimo, this exceptional property presents a unique investment opportunity. Currently, the property includes a commercial space on the main floor and a 2-bedroom rental suite above, providing immediate rental income. What truly sets this property apart is the approved development permit for a Craftsman-inspired, 2.5-story ''missing middle'' housing project. Plans include four 1-bedroom and four 2-bedroom units, many featuring rooftop balcony access. This provides a fantastic opportunity for a developer to create a modern, high-demand multifamily property in a prime location. Don't miss this chance to invest in a property that offers both immediate returns and future development potential. All Measurements Approx. Verify if Important. (id:60626)
RE/MAX Professionals
7816 89th Street
Osoyoos, British Columbia
On Peanut Pond (Lake) in the heart of Osoyoos. Prime location walking distance to all amenities. Quaint 2 bedroom home lovingly maintained. Bright kitchen opening onto covered deck that spans the width of the house overlooking Peanut Pond. Efficient heating and cooling. Laminate flooring. Over 1/3 acre on the shores of this small lake. Enjoy watching a multitude of birds, turtles & fish. Paddle around in the summer and if cold enough to freeze enjoy an ice-rink in your backyard. This yard is sunny and big enough for the most avid gardener. Single car garage & room for more on driveway. Measurements approximate and should be verified if important. (id:60626)
RE/MAX Realty Solutions
3 - 2605 Deputy Minister Way
Oshawa, Ontario
Amazing UC Townhouse Backing Onto Ravine 4 Beds | 3 Baths | 2 Parking | Multi-Level Decks! Welcome to this beautifully designed and spacious townhouse nestled in the Oshawa North UC community with TWO balconies/deck to soak in the nature view! Nicely modern, functional floor plan through out the whole property. Bright U-shaped kitchen with stainless steel appliances, overlooking the ravine; Lovely breakfast area with walkout to a private balcony; Open concept living and dining space perfect for everyday living and entertaining; Bonus family room and rec room with direct access to garage, offering extra flexibility for your lifestyle, with walk out to a lower-level living area that walks out to a multi-level deck; Basement offers a freshly finished storage room plus a unique bonus space ideal for a home office, gym, or playroom.1 built-in garage + 1 driveway parking. Absolutely prime location within walking distance to Costco, SmartCentres Plaza, and major amenities, Minutes to Ontario Tech University, Durham College, and FREE Hwy 407! Don't miss this rare ravine-unit opportunity with space, style, and unbeatable convenience! (id:60626)
Century 21 Infinity Realty Inc.
1335 Riverdale Rd
City, Ontario
This spacious 1800+ sq ft family home offers 3 + 2 bedrooms, 2 full and 1 half bathrooms, with plenty of room to relax inside and out. Enjoy a vaulted-ceiling living room with a large stone gas fireplace, dining room and a large kitchen with baker’s corner plus a bright sunroom with WETT-certified wood stove. The primary bedroom features a walk-in closet, ensuite, and private screened porch. The finished lower level has a large rec room with gas stove, 2 bedrooms, laundry, and plenty of storage. Outside, enjoy a fenced yard, fire pit, and shed — all on 3.27 acres of peaceful property. Perfect for family living and entertaining! This property is a must see. (id:60626)
Signature North Realty Inc.



