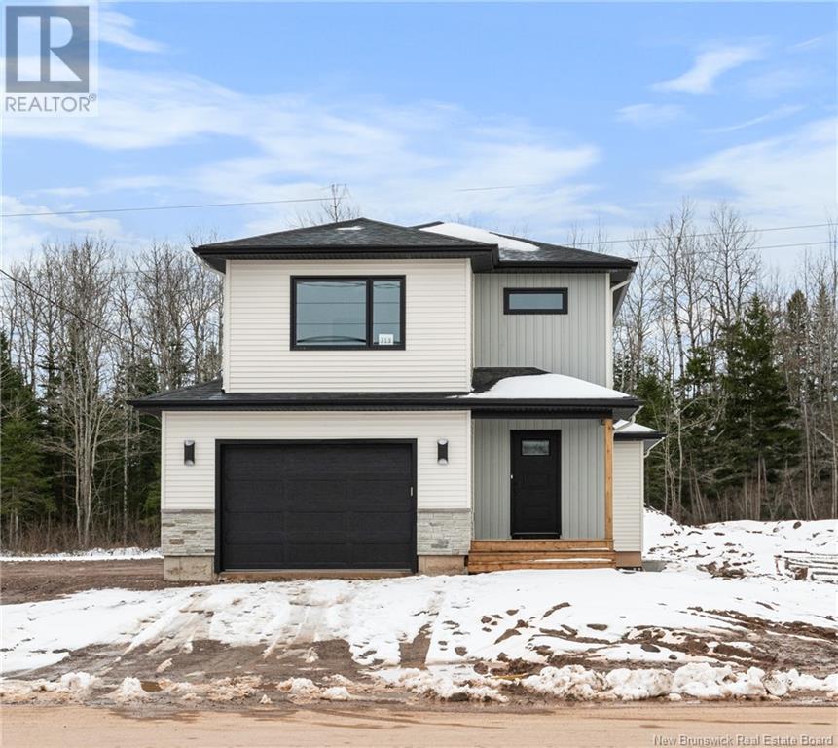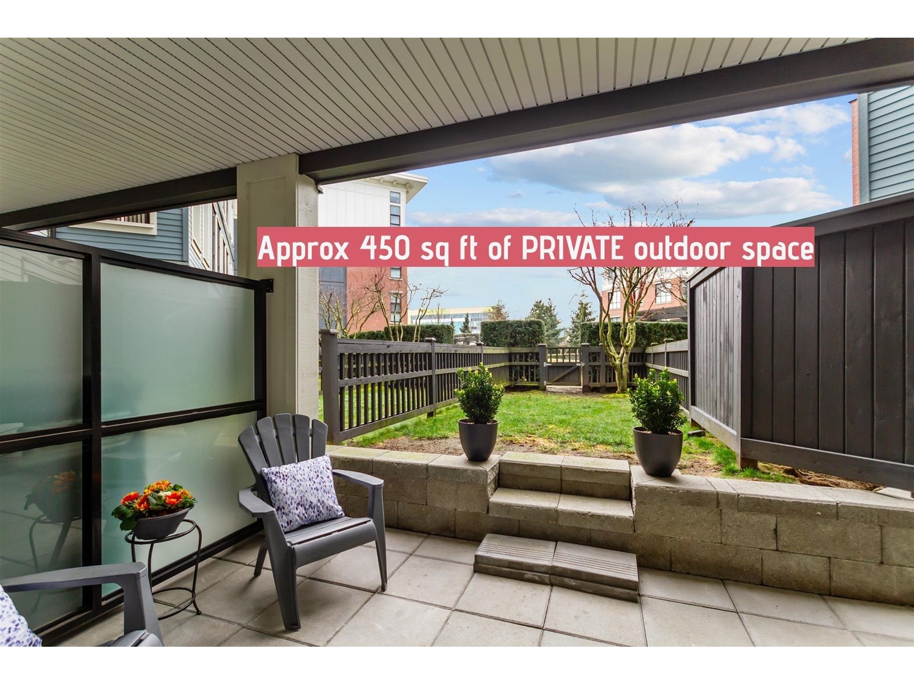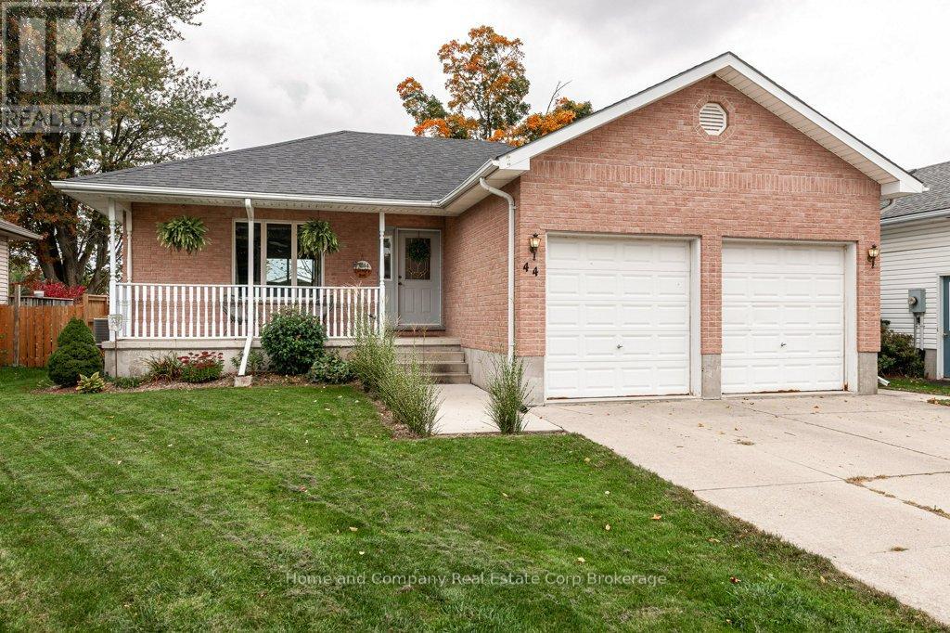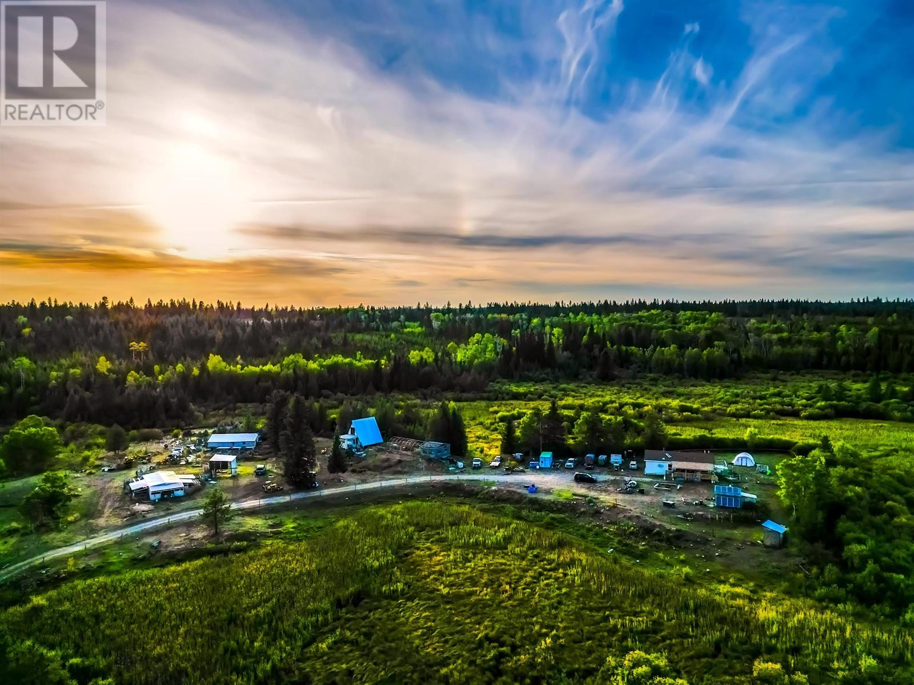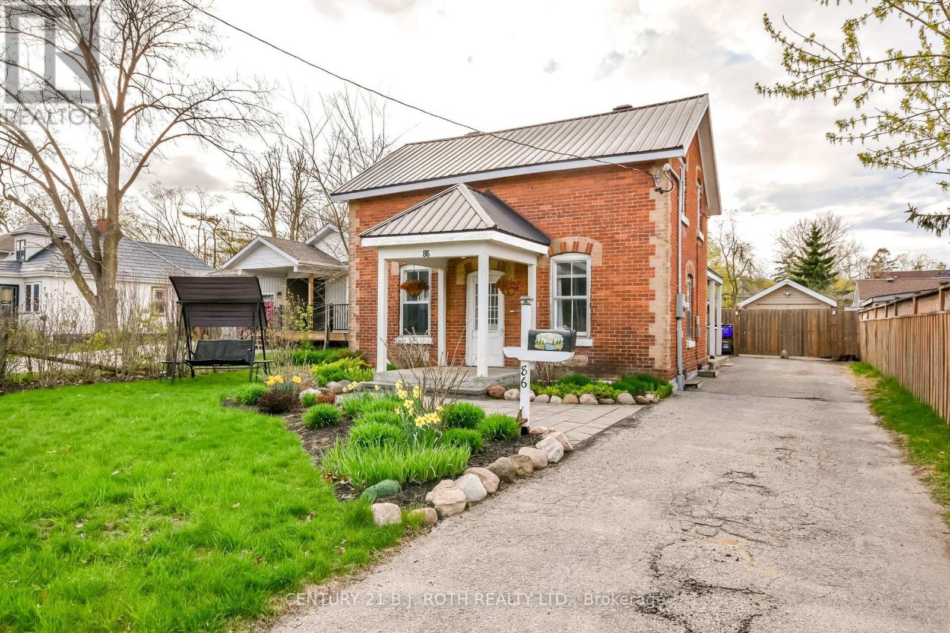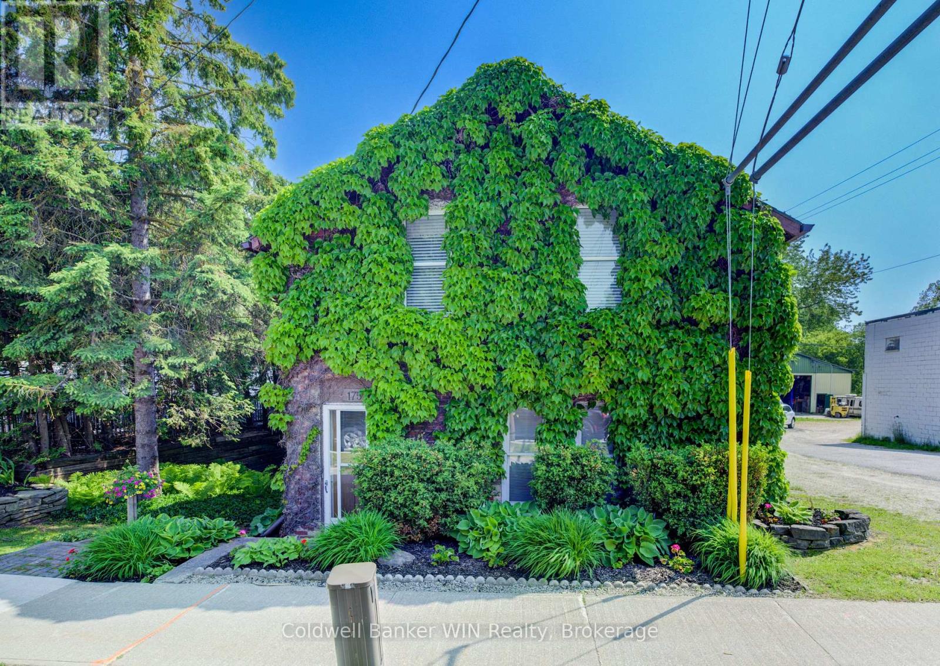313 Mélanie Street
Dieppe, New Brunswick
When Viewing This Property On Realtor.ca Please Click On The Multimedia or Virtual Tour Link For More Property Info. Beautifully designed home with hardwood and tile flooring. Features include a large entrance foyer, open concept living room with shiplap fireplace, modern kitchen with walk-in pantry and quartz countertops, 3 large bedrooms with walk-in closet and En-suite bath, spacious laundry room, and finished basement with legal In-law suite. Additional amenities include an electric fireplace insert, mini split heat pump, and an 8-year Lux Home Warranty. HST rebate assigned to Vendor. (id:60626)
Pg Direct Realty Ltd.
132 15168 33 Avenue
Surrey, British Columbia
PRIVATE FENCED YARD & PATIO spanning around 450sq ft for all season use! This is a rare opportunity to own a piece of sunshine and valuable land at the prestigious Harvard Gardens built by Polygon. Spacious 1+den(could be 2 bedrooms) offers over-height ceiling, serene and inviting space with fresh, lush grass. Perfect for relaxation or outdoor entertaining, the yard is a peaceful retreat. Facing SOUTH, and overlooking the QUIET courtyard. Residents of this community enjoy world-class amenities including a state-of-the-art gym, outdoor pool, indoor basketball court, a relaxing hot tub, and a spacious clubhouse. Comes with 1 parking & 1 locker. Rentals and Pets welcome. A must see! (id:60626)
Oakwyn Realty Ltd.
44 Eleanor Street
West Perth, Ontario
Welcome to this well maintained bungalow nestled in a peaceful neighborhood, perfect for families or those looking to downsize without compromise. This inviting home boasts an open-concept design, where the living room, dining area, and kitchen seamlessly flow together, creating a warm and welcoming space. The main level features three bedrooms, including a principal room with a walk-in closet. A well-appointed 4-piece bathroom completes this level, offering both convenience and style. Downstairs, the fully finished basement provides additional living space, featuring a recreation room with a cozy electric fireplace, an open area perfect for a second sitting space, home gym, or games room, a laundry room, a 3-piece bathroom, and plenty of storage. Outside, you'll love the double-car garage and private backyard, perfect for summer barbecues or quiet evenings. This home is waiting for its next family. (id:60626)
Home And Company Real Estate Corp Brokerage
6081 Harold Street
Niagara Falls, Ontario
Welcome to this well-cared-for 1 1/2 story home, ideally located in the heart of Stamford Centre, one of Niagara Falls most desirable neighborhoods. Offering over 1,250 sq ft of above-grade living space across 2 levels. This home features a bright and spacious family room addition at the back of the home, complete with a gas fireplace and views of the yard. At the front of the home, you'll find a welcoming living room, perfect for everyday relaxation or entertaining guests. The large formal dining room is perfect for hosting holiday dinners and special occasions. Beautiful oak kitchen cabinetry, rich wood trim, and hardwood floors throughout (no carpet!) reflect timeless quality and pride of ownership. Upstairs you'll find two comfortable bedrooms, while the lower level offers a third bedroom and a cozy rec room with its own gas fireplace, ideal for guests, teens, or extended family. Enjoy the fully fenced backyard on a 54' x 139' lot, complete with a detached garage and an attached sunroom a great space to relax in the warmer months. Gas hook-up for BBQ. All of this just steps to schools, shopping, restaurants, and all the amenities that make Stamford Centre such a wonderful community to call home! Note: the stair lift will be removed and the railing put back up. (id:60626)
Royal LePage NRC Realty
3240 Maze-Forbes Fs Road
Lac La Hache, British Columbia
Welcome to your private 120 acre Oasis on year-round Forbes Creek and completely surrounded by Crown Land! Sit back and relax while taking in the views and watching the resident Moose meander through the meadow. Move right into the 1288 sq ft 3 bedroom 2 Bathroom open concept home set up off grid with Solar, generator backup and a wood stove for heat, while you fix up the original A-Frame for the extended family or rental income. This once fully operation farm has 2 large barns, hay storage, numerous outbuildings, fenced paddocks and pasture! Located 5.5 km off of Highway 97 and only 30 minutes to 100 Mile House or 40 minutes to Williams Lake. (id:60626)
Exp Realty (100 Mile)
1027 Nicolani Drive
Kamloops, British Columbia
This lovingly maintained 4-level split offers a unique and flexible layout in one of Brock’s most family-friendly neighbourhoods. The standout? A private yard bursting with mature fruit trees, multiple of each kind—apple, cherry, peach, plum, grapes—ideal for gardeners, canners, or anyone who dreams of homegrown abundance. Inside, you'll find three bedrooms upstairs, a beautifully updated kitchen with rich cabinetry, stainless steel appliances, a farmhouse sink, and a large island. Multiple family and rec spaces provide room to spread out, and a separate basement entry adds suite potential. (id:60626)
Exp Realty (Kamloops)
26 Fraser Road
Leamington, Ontario
OPPORTUNITY KNOCKS! THIS SUCCESSFUL 40+ YR INDEPENDENT LIGHTING & ELECTRICAL COMPANY SERVES A LOYAL CONSISTENT CUSTOMER BASE IN AGRICULTURAL, COMMERCIAL, INDUSTRIAL, RESIDENTIAL & CONTRACTORS ALIKE. KNOWN FOR THEIR SUPERIOR SERVICE, ON-HAND STOCK, QUICK RESPONSE TIMES & DELIVERY, THIS COMPANY HAS CONTINUED TO GROW & SUSTAIN EVEN IN DIFFICULT ECONOMIC TIMES. BOASTING A DATA BASE WITH OVER 2000 CLIENTS AND MULTIPLE REVENUE STREAMS YOU CAN EXPECT A HEALTHY BUSINESS & CASH FLOW. SELLER IS WILLING TO TRAIN. CALL TODAY & MAKE RUNNING YOUR OWN SUCCESSFUL BUSINESS YOUR REALITY. BUILDING CAN BE PURCHASED. MLS # (id:60626)
Jump Realty Inc.
606 - 3600 Highway 7 W
Vaughan, Ontario
This Exceptional 1+1 Unit Offers A Rare Blend Of Comfort, Style, And Convenience - Bathed In Natural Light Thanks To Its Desirable West-Facing Courtyard Exposure. The Thoughtfully Designed Open-Concept Layout Features A Spacious Bedroom With A Walk-In Closet, A Versatile Den Perfect For A Home Office, And Elegant Upgrades Throughout. Enjoy Refined Wainscoting Details, Stylish Laminate Flooring, New Light Fixtures With Dimming Functionality And An Updated Kitchen (2024) Equipped With New Stainless Steel Appliances, Backsplash, Faucet And Soft Close Cupboard Doors. The Bathroom Includes A New Shower Rainfall Head Piece. The Walk-In Ensuite Laundry Adds Convenience. The Generous 656 Sq Ft Interior And Oversized Balcony Provide The Perfect Mix Of Functionality And Relaxation. Complete With Underground Parking And A Locker On Your Floor, This Unit Offers Tremendous Value With Affordable Maintenance Fees (Approx $496/Month). Centro Square Condos Is In The Heart Of Weston 7 - A Dynamic, Mixed-Use Community Surrounded By Top-Tier Amenities Walking Distance To Costco, Goodlife Fitness, York Region Transit, Shops And Restaurants! Less Than A Minute Drive To Highways 400 And 407 & 4 Mins To VMC Subway. Building Amenities Include Party Room, Guest Rooms, Gym, Yoga Room, Indoor Pool, Whirlpool, Sauna, Roof Top Terrace & More. A True Gem In One Of Vaughans Most Vibrant Neighbourhoods! (id:60626)
Exp Realty
86 Henry Street
Barrie, Ontario
Welcome to 86 Henry Street, an updated, charming 2-storey home with a detached garage. This Century home has been freshly painted, and offers a spacious main floor with a large eat-in kitchen with new flooring that flows into a cozy family room featuring a gas fireplace, vaulted ceiling and walkout to a deck and patio, perfect for entertaining. The deep 47' x 165' ft lot includes an insulated detached garage/workshop with 100 amp service and ample driveway parking for up to six vehicles! The main floor also boasts a generous dining room, primary bedroom, 4 piece updated bathroom and laundry room. Upstairs, you'll find two additional bedrooms and a new 2-piece bathroom. The home is topped with a durable steel roof, ensuring long-lasting piece of mind. Other perks include: newer electrical, some newer windows & owned hot water heater! Painstakingly maintained, low maintenance perennial garden! Located close to schools, parks, shopping, and transit! This property presents a fantastic opportunity for any buyers or investors looking to enter a growing community in a neighborhood with strong future potential! (id:60626)
Century 21 B.j. Roth Realty Ltd.
50 Murray Street W Unit# 301
Hamilton, Ontario
Distinctive Urban Living in the Heart of Hamilton. Welcome to the unit 301 in the sought-after Whitton Lofts featuring brand-new white oak flooring and soaring 12-foot ceilings, creating an airy, modern aesthetic unlike anything else in the building. This stylish 1-bedroom plus den residence offers a perfect blend of industrial charm and contemporary upgrades. Enjoy year-round sunlight in the enclosed solarium, a stunning retreat with floor-to-ceiling windows-ideal as a reading nook, creative workplace, or serene lounge. The open-concept layout maximizes space and light, while the versatile den provides flexibility for a home office or guest area. Includes dedicated parking and located just steps from Hamilton's vibrant downtown core, cafes, galleries, and transit. Don't miss this one-of-a-kind loft in a boutique building where modern charm and convenience meet to create a home. (id:60626)
Judy Marsales Real Estate Ltd.
890 Wallace Avenue
Windsor, Ontario
Welcome to 890 Wallace Ave, a beautifully updated South Windsor bungalow on a rare 75 x 125 ft lot. Renovated in 2023, the main floor features new flooring, pot lights, and an open-concept living/dining area filled with natural light. The brand-new, never-used kitchen offers stainless steel appliances, modern cabinetry, backsplash, countertops, and a large window overlooking the backyard. Three bright bedrooms and a fully renovated bathroom complete the main floor. The partially finished basement includes a second kitchen setup, rec room, laundry, and cold cellar—ideal for in-laws or future rental. Additional highlights include a double attached garage, fenced yard, and underground sprinklers. Located near Bellewood (French Immersion), Massey, Holy Names, parks, shopping, and Hwy 401. Buyer to verify measurements. Basement retrofit not warranted. (id:60626)
RE/MAX Care Realty
175 Smith Street
Wellington North, Ontario
Welcome to this charming 2-storey red brick home that blends classic character with modern convenience. Nestled behind beautiful vines that add a peaceful, back-to-nature feel, this spacious home offers 5 bedrooms and 1.5 bathrooms, perfect for growing families or those needing extra space. Inside, the kitchen is a cooks dream, equipped with both a gas stove and an induction stove, complemented by a matching double-door refrigerator. The main floor offers excellent functionality with a bedroom, a convenient 2-piece bathroom, and a versatile laundry room that doubles as an oversized pantry, along with additional storage tucked neatly under the staircase. The large Living Room features a walkout to the rear deck as well as a brick fireplace which would be perfect for hanging your stockings at Christmas. Upstairs, you'll find the freshly painted 4-piece bathroom, a generous primary bedroom, and three additional well-sized bedrooms. The basement features a large, dry workshop area with a walkout to the private, tree-lined backyard. Step outside to enjoy the peaceful outdoor space, complete with a deck accessible from the living room, a gazebo perfect for relaxing or entertaining, and a large shed providing ample storage. The zoning of this property also allows a work from home ability such as accountant, home office, hair dresser and more. The main floor bedroom is conveniently at the front of the home allowing easy separation of home and work life. Speak with your Realtor today to explore this additional unique feature. This unique property offers a perfect balance of character, function, and outdoor enjoyment ready to welcome you home. Updates: Reverse Osmosis '23, Fridge '12, Stoves '20, Fans 22', Furnace '09, Washer/Dryer '18, 2nd Floor Staircase '21, Shingles '15, Rear Addition '78, Eaves/Heat Cables '25, Hood Vents '22, Back Door '24, Electrical Meter Box '25, 2pc bath '23. (id:60626)
Coldwell Banker Win Realty

