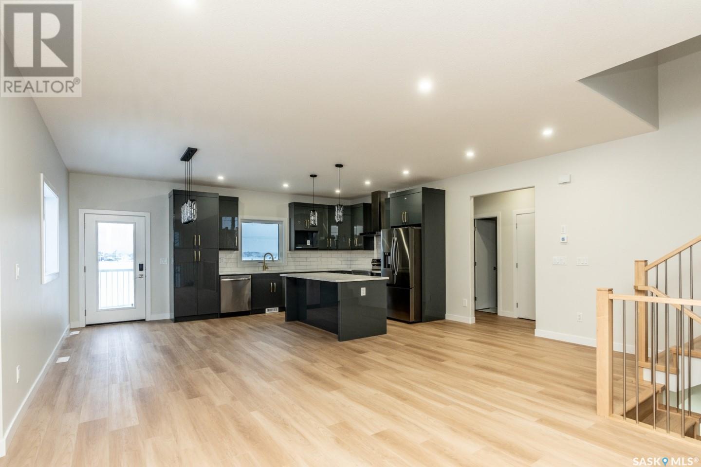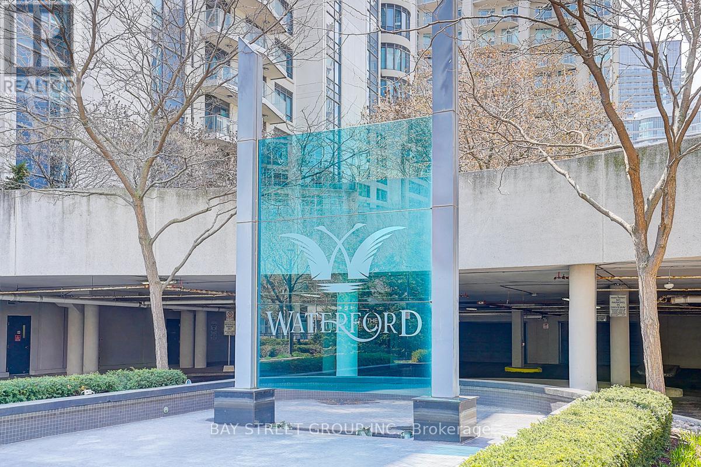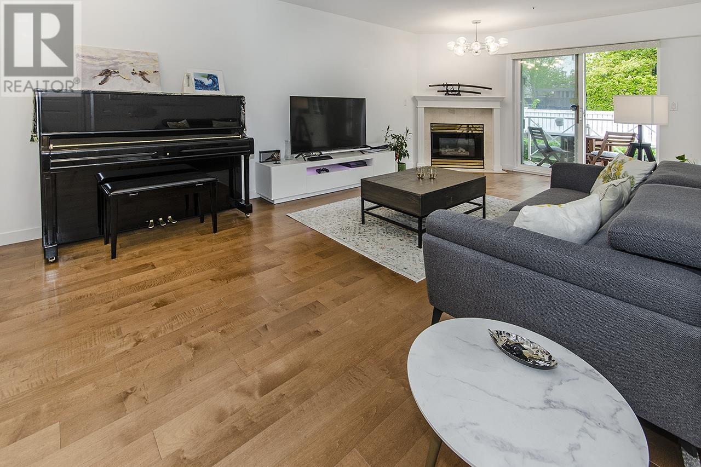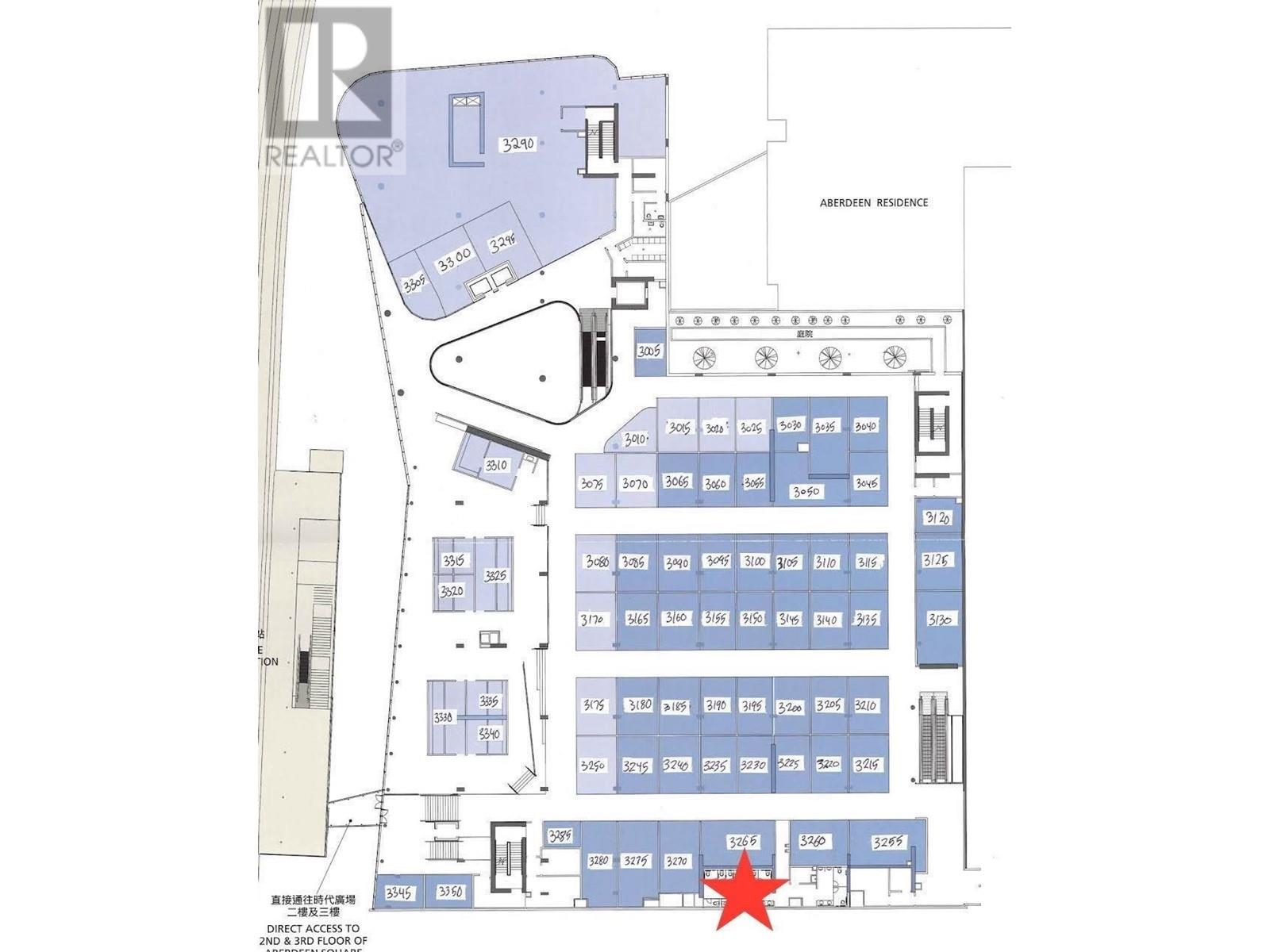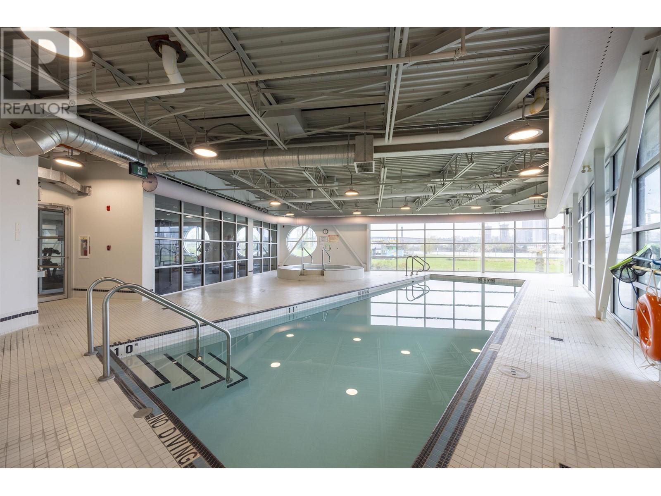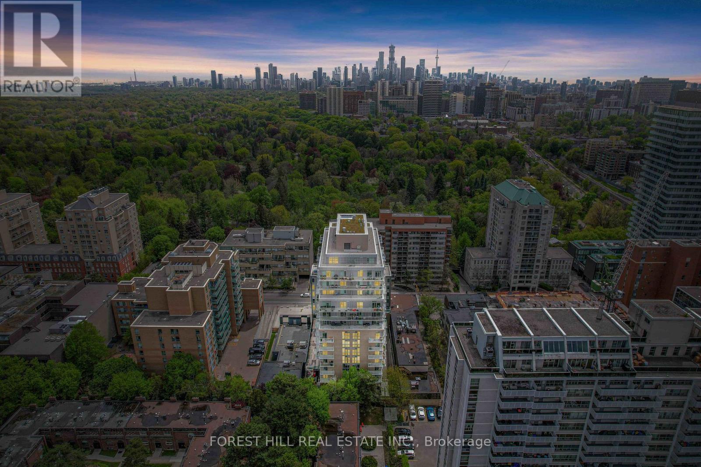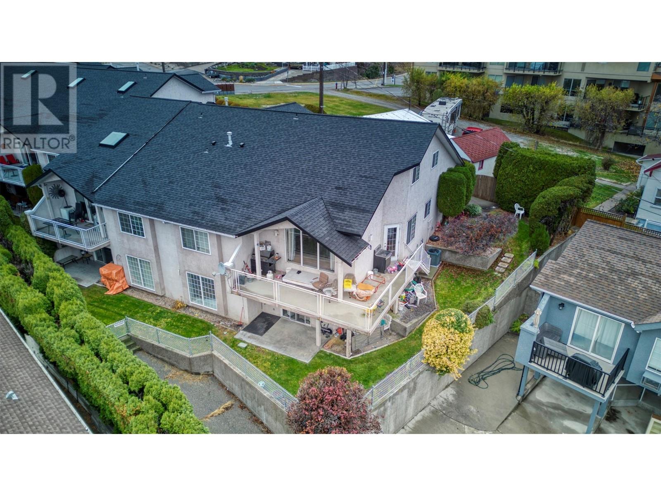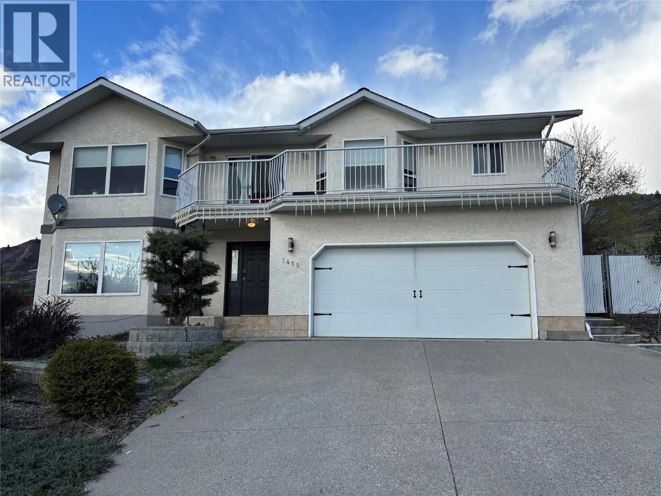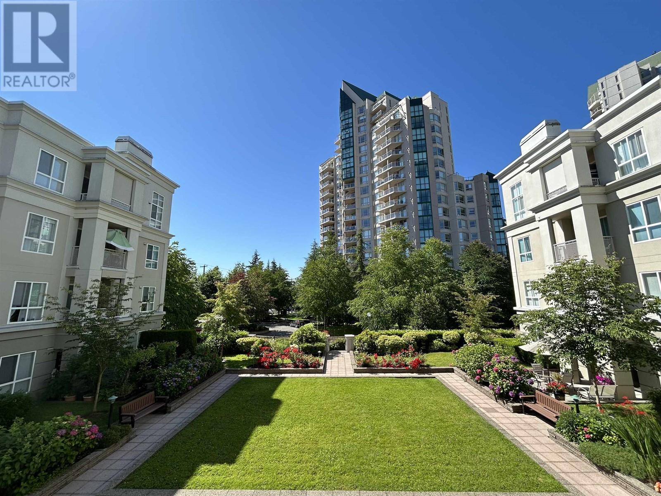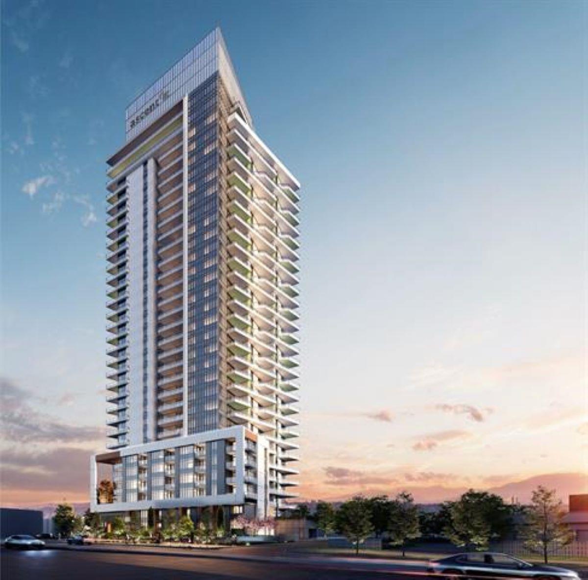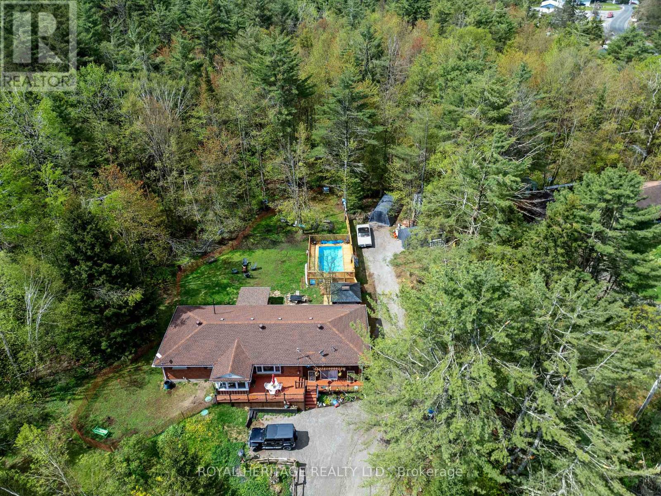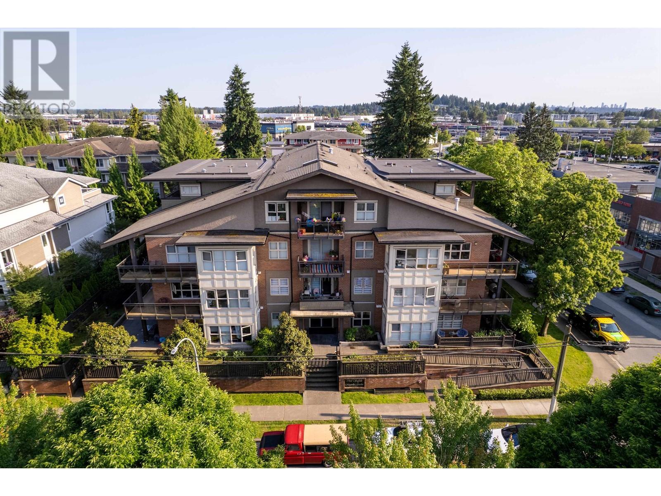108 - 36 Forest Manor Road
Toronto, Ontario
Welcome to 36 Forest Manor Rd, a bright and spacious 2-bedroom, 2-bathroom condo offering the perfect combination of style and functionality. This well-maintained unit includes 1 owned parking space and 1 locker, providing ample storage and convenience. Enjoy first-class building amenities such as an indoor pool, theatre room, fitness centre, party room, family lounge, and multi-purpose spaces. Direct indoor access to grocery shopping makes daily living effortless, while nearby parks, restaurants, shops, and a community centre enhance your lifestyle. With excellent transit connections and quick access to major highways, commuting is a breeze. Ideal for homeowners or investors seeking a prime North York location with exceptional amenities. (id:60626)
Royal LePage Citizen Realty
80 Hemingway Cr
Spruce Grove, Alberta
Welcome to this exquisite two-storyhome built by Homexx. The main floor features an open-concept layout ideal for entertaining. The chef-inspired kitchen boasts a large island, custom cabinetry, stainless steel appliances, and overlooks the dining area and the open to below great room. To complete the main floor there is a front enclosed office with built-in cabnitery. Upstairs, you'll find three spacious bedrooms, a bonus room, the laundry room, and two bathrooms. The primary bedroom is bright and airy, offering a 5-piece ensuite with a separate shower and tub, plus an impressive walk-in closet. Additional highlights include quartz countertops, elegant lighting, luxury vinyl plank, a gas fireplace, 8-foot interior doors, and stylish railings with wrought iron spindles. With excellent curb appeal, a double attached garage, backing green space and proximity to walking trails this home has it all. (id:60626)
Blackmore Real Estate
3404, 301 11 Avenue Sw
Calgary, Alberta
Introducing Lincoln – the epitome of upscale, iconic living in Calgary’s Beltline District. A canvas of architectural artistry, this masterpiece transcends the concept of a residence, offering a lifestyle that combines luxury, exclusivity, and the beauty of the nearby Bow River, along with surrounding parks and pathways. Every corner of Lincoln celebrates elevated aesthetics and thoughtful design, making it not just a home, but a statement of modern living at its peak. This 1-Bedroom, 1-Bathroom residence merges sleek design with everyday comfort, perfectly embodying the essence of upscale living. Whether you're a young professional, couple, or someone seeking a refined lifestyle, Lincoln delivers an urban retreat that is both sophisticated and functional. Upon entry, the open-concept layout welcomes you with abundant natural light flooding the spacious living areas. Every detail has been meticulously crafted to create a seamless flow from room to room. The expansive living area extends onto the private balcony, where sweeping views of Calgary’s skyline and the serene Bow River await. Every inch of this home is designed to provide a visually stunning, functional living space. The kitchen is a culinary artist’s dream—featuring modern cabinetry, sleek quartz countertops, and the perfect layout for daily meals or special occasions. Whether preparing a gourmet meal or enjoying a casual bite, this kitchen blends beauty with practicality. The bedroom offers a peaceful retreat with ample space to relax and rejuvenate. The bathroom continues the theme of elegance, with luxurious finishes that elevate your daily routine. Lincoln's amenities redefine what it means to live in luxury. Spanning two floors, it offers over 30,000 square feet of world-class amenities, setting a new standard for urban living in Calgary. Dive into the indoor pool, work on wellness in the yoga studio, or get creative in the podcast studio. With spaces like a karaoke room, bowling alley, sports loung e, and movie theatre, every aspect of Lincoln has been designed for those who crave more—more fun, more luxury, and more connection. Families will appreciate the dedicated kids’ zone, while professionals can take advantage of the fully equipped co-working space to meet their career needs. Lincoln isn’t just a building; it’s a dynamic community that fosters creativity, wellness, and connectivity, ensuring that every day feels extraordinary. As a true architectural icon, Lincoln will captivate the Calgary skyline. Its striking design and elevated aesthetic will serve as a bold landmark in the heart of Calgary’s vibrant Beltline. Located steps from the city’s finest dining, shopping, and entertainment venues, and just moments from the Bow River, Lincoln offers the perfect blend of luxury, convenience, and lifestyle. Whether you’re enjoying the luxury amenities, socializing in the communal spaces, or relaxing in your beautifully designed suite, Lincoln is where iconic design and exceptional living merge. (id:60626)
RE/MAX First
623 - 820 Gardiners Road
Kingston, Ontario
Kingston's newest west end condominium offers the best of both worlds in both location and lifestyle. Literally steps to everything, from the Cataraqui Mall, Starbucks, endless restaurants and shopping; District Condo's rests in the heart of Kingston's vibrant West end community. This magnificently designed building contains a sprawling rooftop patio, landscaped courtyard, fitness & yoga studio, boardrooms with co-working spaces, luxury entertainment lounges, pickleball court, sun filled party room and underground parking. This unit features 9.5ft ceilings, quartz counters, stainless steel appliances, stackable laundry, stunning showers, solid interior doors, ceramic tile and concrete demising floors for all units. With endless amenities at your fingertips and a community with an almost unbeatable walk-score, District condos rises above the rest. Finally a building with the location and lifestyle you have been waiting for. We invite you to take advantage of pre construction pricing and book a showing at our fully equipped sales center and model suite. Occupancy Fall 2026. Photos taken of a model suite, fits and variations may apply to actual units. (id:60626)
RE/MAX Rise Executives
818 Bentley Manor
Saskatoon, Saskatchewan
Now Under Construction – Secure Early & Choose Your Finishes! Photos are for reference purposes only. The final interior finishes will be very similar to those shown in the attached media, but may vary slightly. This stunning modified bi-level combines modern luxury with practical functionality, sitting on a spacious 8,500 sq ft lot—almost double the size of typical city lots. It features 6 lg bedrooms, 4 elegant 4pc bathrooms, and a fully developed legal 2-bedroom basement suite, making it ideal for families, multi-generational living, or generating rental income. Secondary Suite Incentive to the builder" This beautifully designed home features a natural stone exterior with premium board and batten vinyl siding—stucco upgrade available. Enjoy a completed driveway, 12’ x 10’ rear deck, and a fully insulated double garage with Wi-Fi–enabled openers and heating. Inside, you'll find 9’ ceilings, quartz countertops, premium vinyl flooring, and a spacious kitchen with modern cabinetry and stainless steel appliances. The cozy living room includes an electric fireplace and custom media wall. The primary suite offers a walk-in closet, barn door, feature wall, and dual-sink ensuite. The fully developed 2-bedroom legal basement suite includes its own kitchen, laundry, stainless steel appliances, and a separate furnace—ideal for rental income or extended family. Additional highlights: triple-pane windows, R22 insulation, rough-in for A/C, and completed front and landscaping. (id:60626)
Choice Realty Systems
31 Wyn Wood Lane
Orillia, Ontario
Welcome to this exceptional three-story townhouse, perfectly positioned along side of the Lake Couchiching waterfront with breathtaking views from the roof top terrace and two balconies, its an unparalleled lifestyle for breathtaking views and an unparalleled lifestyle. This beautifully designed home offers spacious, light-filled living across three elegant levels, with an open-concept second floor that seamlessly connects the living, dining, and kitchen areas-perfect for both entertaining and everyday living. Enjoy a beautiful lake view while sipping your morning coffee on the kitchen balcony every morning! The upper levels features two generous bedrooms, including a luxurious primary suite with ensuite bathroom and private balcony. The crown jewel of the property is the expansive rooftop terrace, an ideal spot for relaxing, hosting gatherings, or simply soaking in the panoramic views of the surrounding landscape. Additional highlights include a modern chef's kitchen with few items counter tops and U Remount sink, pan staircase, premium finishes throughout, attached garage parking, and easy access to nearby parks, lakes, trails, dining, and shopping. Schedule a private tour today! (id:60626)
RE/MAX Experts
403 89 Nelson Avenue
Vancouver, British Columbia
The ARC built by Concord Pacific. Brand new Prestigious Iconic building at Downtown. This 1 Bed + Den unit has very functional layout with high quality finishing. It features central heating and cooling system, Miele appliances package, marble splashback, lots of storage area and so much more. The building features one and only glass bottom pool at the Sky Club, sauna, steam room, Lounge, fitness room, 24 hours concierge service etc. (id:60626)
Nu Stream Realty Inc.
315 - 89 South Town Centre Boulevard
Markham, Ontario
Luxury Condo At Heart Of Markham, Bright And Spacious One Bedroom Plus Den. Excellent Floor Plan. Den Upgraded 2nd Br. And W/O To Terrace. (Approx. 750 Sq As Per Builder Plan). Lots Of Upgrades. Modern Kitchen, 24 Hr Concierge, Walk To Bus Stop, Plaza Supermarket, Restaurants, City Hall, Schools, Minutes To Hwy 404 & Hwy 407. Excellent School Zone including Unionville High School. Extensive Amenities including indoor swimming pool, gym, basketball court etc. (id:60626)
Century 21 Percy Fulton Ltd.
Lph14 - 2083 Lake Shore Boulevard W
Toronto, Ontario
Welcome to Waterford! Experience luxury living in this spacious lower penthouse corner unit, featuring soaring 10 ft ceilings that create an airy and grand atmosphere. Meticulously maintained by its original owner, this 1-bedroom + den residence offers the space filled with natural light. Step onto your private balcony and take in the stunning lake views, plus Gas Hook-Up. The versatile den serves as an ideal home office. Enjoy an unbeatable location, just a short stroll to the Lake Waterfront trails, boardwalk, beaches, and restaurants, offering the perfect blend of nature and city living. Entertain in style with access to a large party room and a spectacular rooftop patio, boasting breathtaking panoramic views of Lake Ontario, the downtown skyline, and the iconic CN Tower. With quick access to the Gardiner Expressway and public transit, commuting is effortless. Don't miss this rare opportunity to embrace the best of waterfront living! (id:60626)
Bay Street Group Inc.
210 5788 Vine Street
Vancouver, British Columbia
Move-in Ready! Kerrisdale - W41 & Vine at The Vineyard. Efficiently designed 1-bedroom + den, 686 square ft with no wasted space, plus a spacious 14'X6"8" balcony. Renovated just 4 years ago with a modern kitchen, updated appliances, fresh paint, and a refreshed bathroom. Located in the catchment for top-ranking public and private schools. Prime walkable location-just steps to shops, gourmet international restaurants, banks community center, transit, the Arbutus Greenway, Parks, public tennis courts, and more. Easy to show-don't miss this opportunity! (id:60626)
Macdonald Realty
3265 4000 No. 3 Road
Richmond, British Columbia
PRIVACY - DO NOT SOLICIT. Investment Alirt! Excellent Location!! This 477 sqft retail unit boasts a prime spot within Aberdeen Square, strategically positioned just a stone's throw away from the food court, skytrain platform, and Parking Lot. Seamlessly connected to the Aberdeen Skytrain station, it occupies a central position amid the shopping centers. Undoubtedly, this ranks as one of the most coveted spots within the mall, making it an ideal choice for a diverse range of business ventures. Make sure not to overlook this opportunity! The recently revamped Aberdeen Square encompasses surpasses 300 retail stores, offices, and walkways that link directly to the adjacent Skytrain, Aberdeen Residence, and Aberdeen Centre. Plus, water pipes are readily available for added convenience. (id:60626)
RE/MAX City Realty
309 10033 River Drive
Richmond, British Columbia
Welcome to PARC RIVIERA, a master planned riverfront community. This 2 bedroom 2 bathroom unit has 761 square ft of living space with a large balcony with views of the Fraser River. Open and spacious living space with engineered hardwood flooring, high ceiling and oversized windows for extra natural light. A gourmet kitchen featurs quartz countertops, s/s appliances, counter bar seating. Great amenities include party room, gym, indoor pool, hot tub and outdoor BBQ area. Minutes away from Richmond city center, Sungiven Food, Costco, skytrain station and so much more. Don´t miss out! Open House May 25 Sun 2-4 pm (id:60626)
Nu Stream Realty Inc.
9390 Woodbine Avenue
Markham, Ontario
Tenanted, Fully Equipped Food Court Unit at King Square Shopping Centre. This is one of the few available food court units at King Square Shopping Centre. With 4+5 years remaining on the lease and a steady $3,500/month rental income, this property represents a truly cash-flowing investment opportunity. King Square Shopping Centre is 340,000 sqft comprising of office, retail, restaurant, supermarket, gymnasium, virtual golf simulator, daycare, floral shop, dentist, doctor, fertility clinic, medical offices, cultural centre, roof top garden, and other amenities! Over 850 parking spots available including underground parking. Additional potential with increasing occupancy and development in the surrounding area. (id:60626)
Benchmark Signature Realty Inc.
1802 - 2910 Highway 7 Road
Vaughan, Ontario
Welcome to This Bright and Beautifully updated condo, Ideally situated facing southeast Corner, Allowing for Plenty of Natural Light Throughout the Day. This Spacious Unit Features 1 Bedroom Plus a Den, Making it Perfect for a Home Office or Guest Room.Enjoy the Convenience of Two Modern Washrooms, Ideal for Both Comfort & Privacy. Located on Highway 7/Jane, Walking from the Subway Station, Close to Hwy 407/400, Providing Easy Access to the City. For those who love shopping, Only a Few Minutes' Drive to Costco and A Vibrant Shopping Centre. New Painting, New Smart Washing Machine & Dryer with Steam Sterilization for your Laundry Needs. The Prime Bedroom Features a Stylish New shower, Toilet & Faucet, Ensuring a Luxurious Experience.Additional Highlights include Elegant New Crystal Lighting, High Ceilings that Enhance the Spacious Feel of the unit, Centre island with Beautiful Quartz Stone, Perfect for Cooking and Entertaining. A New Water Purifier adds to the Convenience and Comfort of Your New Home. State Of Art Amenities Includes, Theatre, Party Room. Guest Room, Swimming Pool, Sauna, And 24 Hour Conc. Don't Miss this Opportunity to Own a Home that Perfectly Blends Style, Comfort, and Location! (id:60626)
Homelife Landmark Realty Inc.
502 - 68 Merton Street
Toronto, Ontario
Welcome To Suite 502 At 68 Merton Street A Beautifully Appointed 1 Bedroom + Den Residence With 2 Luxurious Bathrooms, Offering 620 Sq. Ft. Of Thoughtfully Designed Living Space. Elevated By 9' Ceilings And Rich Natural Light From Its East-Facing Exposure, This Unit Blends Form And Function In A Seamless Open-Concept Layout. The Gourmet Kitchen Showcases Full-Sized Stainless Steel Appliances, Granite Countertops, A Double Under-Mount Sink, And Contemporary Cabinetry Accented In Deep, Warm Tones. Entertain In Style Or Unwind In Your Private 57 Sq. Ft. Outdoor Retreat, Where You'll Catch A Charming Glimpse Of The Beltline And Sparkling City Lights Just Enough To Remind You Of The Perfect Balance Between Nature And Nightlife. The Spacious Primary Suite Features An Upgraded Ensuite With A Frameless Glass Shower And Added Built-In Storage. The Den Is Generously Sized And Easily Convertible To A Second Bedroom. Additional Features Include Updated Designer Lighting, Custom Zebra Blinds, Ample Storage, And An Ensuite Full-Sized Washer/Dryer. Residents Enjoy Access To A Fully-Equipped Gym, A Professionally Designed Party/Meeting Room, And An Outdoor Entertainment Terrace With BBQs. Located Just Steps From The Toronto Beltline, Davisville Station, Top-Rated Schools, Fine Dining, Nightlife, And Premier Midtown Amenities This Is Elevated Urban Living At Its Best. (id:60626)
Forest Hill Real Estate Inc.
4805 Oleander Drive Unit# 1
Osoyoos, British Columbia
Discover your ideal home in this beautifully designed townhome boasting over 3,200 sq/ft of living space. With 5 bedrooms/3.5 bathrooms, a den, and a flexible floor plan, this home is perfect for large families or those seeking additional rental income. The lower level features an in-law suite, previously rented for $1,600/month, making it a valuable mortgage helper. Enjoy breathtaking lake views from the main living areas, creating a serene backdrop for everyday life. The newly replaced furnace and air conditioner (Summer 2024) provide efficient comfort year-round. Nestled in a great neighborhood, this townhome offers the space and versatility you need with the added benefit of rental potential. Don’t miss the opportunity to own this gem – perfect for those seeking a home that grows with their needs. (id:60626)
RE/MAX Realty Solutions
7415 Valley Heights Drive
Grand Forks, British Columbia
This Beautiful home has fantastic views in every direction! Located in a very desirable area with great neighbors and access to trails, which are perfect for a quiet walk or a runabout in your favorite recreational style. Boasting 3 bedrooms and 2 baths on the main floor and a full suite downstairs with 1 bed & 1 bath, this home is spacious, bright and clean, this home is well-maintained inside and out. A huge balcony overlooks the city & valley and there is a large deck in the back for entertaining in the fenced back yard. Call for your private viewing today! Pictures provided by seller. (id:60626)
Grand Forks Realty Ltd
225 3098 Guildford Way
Coquitlam, British Columbia
Introducing Marborough House, a luxurious 55+ lifestyle community. This stunning 1109 sq. ft. residence features 2 spacious bedrooms and 2 baths, oversized master bedroom with walk-in closet and soaker tub, gourmet kitchen with maple cabinet and pantry, and a formal living and dining room. Enjoy south-facing views, a courtyard vista, and unparalleled amenities. Conveniently located near transit, shopping, parks, and Lafarge Lake, this property offers the ultimate in comfort and accessibility. With its impeccable condition and move-in readiness, this residence is a rare find. 1 parking and 1 locker included. Call today to schedule your private showing. (id:60626)
Royal Pacific Realty Corp.
1601 4132 Halifax Street
Burnaby, British Columbia
Very bright spacious 855 Sqf one bedroom plus Den in Marquis Grande with over height ceiling (10') with beautiful westerly view of city features laminated floor, open kitchen with granite counters , S/S appliances, full size new washer and dryer, master bedroom with walk-in closet facing almost 100 sqf covered balcony close to all amenities, Brentwood shopping mall, Sky train station and Save on Foods and Restaurants comes with all building amenities you asked for, fully equipped Gym, hot tub, sauna, out door pool, guess suite and media room comes with 1 secured underground parking and Storage locker. (id:60626)
Lehomes Realty Premier
1204 10428 Whalley Boulevard
Surrey, British Columbia
Brand-new 2-bedroom, 1-bathroom corner unit at Ascent! This spacious 2-bedroom offers 728 sq. ft. of indoor living space with an open-concept floorplan. Enjoy exceptional finishes, including laminate flooring throughout and air conditioning. The kitchen features quartz countertops, soft-close cabinets, and stainless steel appliances, including a gas cooktop, integrated fridge, dishwasher, built-in microwave, and wall oven. The bathrooms showcase white marbled quartz and soft-closing vanities. Building amenities include a gym, lounges, playground, dog run, and rooftop. Conveniently located within walking distance to Surrey Central SkyTrain station and shopping centers. (id:60626)
Unilife Realty Inc.
26 Reid Street
Trent Lakes, Ontario
Escape to The Kawarthas and enjoy a beautifully renovated bungalow, perfectly nestled in nature. This home backs onto a stunning 40 acre privately owned forest, offering privacy and tranquility, while in Kinmount Fair Grounds sit just across the street. With only one friendly neighbor, enjoy unmatched seclusion and serenity. A newly built spa retreat enhances outdoor living, featuring a spacious deck, pool, and gazebo-covered hot tub all designed for privacy. Inside, modern upgrades ensure a move in ready experience. The home boasts 3+1 bedrooms and 2 well - appointed bathrooms, including a new master suite with walk in closet. A large family room (or a 4th bedroom) includes a newly built walk-in closet and sliding door opening onto the front porch. Recent additional closets, and a state-of-the-art water softener system. Open concept kitchen connects to the living area. From the dining room, garden doors open to a private backyard featuring a spacious deck that wraps around the pool and spa. Built in 2024, privacy fencing enhances the peaceful ambiance, while an invisible fence ensures a secure outdoor space for your puppies. Parking for oven seven vehicles, plus three large car/storage tents for your recreational gear. High speed satellite internet is available, ensuring smooth streaming sports, movies. It's also on a school bus route. Kinmount's charming village offers 2 pharmacies, medical center, grocery, hardware store, credit union, ATM, LCBO, restaurants, chip truck, yogurt shop & library. Community spirit thrives with the Lions Club, summer markets, a seasonal movie theatre, and lively music festivals. Just a two-minute stroll leads to Burnt River perfect for kayaking and scenic nature trails. Ideally located, Kinmount is only 15-20 minutes from Minden, 20-30 minutes from Bobcaygeon, 45-55 minutes from Lindsay, and about an hour from Peterborough. A rare opportunity for countryside living. (id:60626)
Royal Heritage Realty Ltd.
55 Cliff Crescent
Kingston, Ontario
Move-In Ready Detached Home in a Prime Location! Welcome to this beautifully maintained detached home, perfectly situated in a sought-after community just minutes driving from Queens University and St. Lawrence College. With 3 bedrooms plus a Kitchen/4-piece bathroom/stacked washer & dryer/new fridge and new furnace/AC/hot water tank(rental), this spacious and inviting property offers modern comfort, great curb appeal, and a layout designed for living and entertaining. A shared second entrance leading to a fully equipped basement suite, perfect for extended family, tenants, or as an income property. The lower level includes two bedrooms, a 4-piece bathroom, a separate laundry area, and a combined kitchen/great room for comfortable living. Nestled in the highly sought-after Calvin Park neighbourhood, this property is ideal for families and offers excellent in-law or rental potential. A fantastic choice for students, professionals, or investors looking for strong rental demand. Don't miss out- this versatile home has everything you need! (id:60626)
Homelife Landmark Realty Inc.
103 1988 Suffolk Avenue
Port Coquitlam, British Columbia
Welcome to Magnolia Gardens! Bright and spacious 2-bedroom + den corner unit with updated Zebra blinds, stainless steel appliances, upgraded washer/dryer, and a cozy fireplace. Enjoy a 320 sq. ft. wrap-around covered deck-great for relaxing or entertaining. Features 9' ceilings, laminate floors, and a stylish Maple kitchen with lots of natural light. Located in desirable Glenwood, close to schools, shopping, Coquitlam Centre, trails, transit, and the West Coast Express. Includes 1 parking and storage locker. (id:60626)
Team 3000 Realty Ltd.
3511 - 100 Dalhousie Street
Toronto, Ontario
Welcome To Social By Pemberton Group, A 52 Storey High-Rise Tower w/Luxurious Finishes & Breathtaking Views In The Heart of Toronto, Corner of Dundas & Church St. Steps To Public Transit, Boutique Shops, Restaurants, University & Cinemas! 14,000 Sq Ft of Indoor & Outdoor Amenities Include: Fitness Centre, Yoga Room, Steam Room, Sauna, Party Room, Barbeques & More! Unit Features 2 Bed, 2 Bath w/Balcony. West Exposure higher floor unit 3511, Locker Included. Priced For Quick Sale /Less then $1000/Square feet in the heart of downtown Toronto ! Don't Miss This Gem.. Hurry B4 Its 2Late ! Amazing Opportunity for First Time Buyer or Future Investment For A Prudent Buyer! Meticulously clean, Fresh paint, ready to move in with your packages! (id:60626)
Harvey Kalles Real Estate Ltd.





