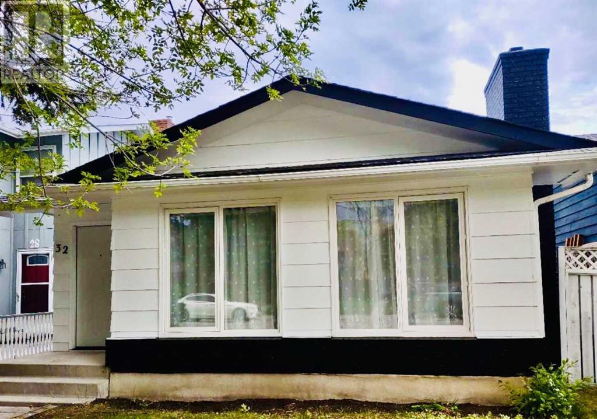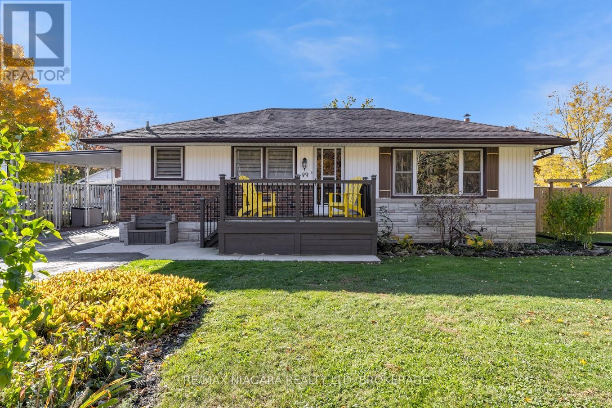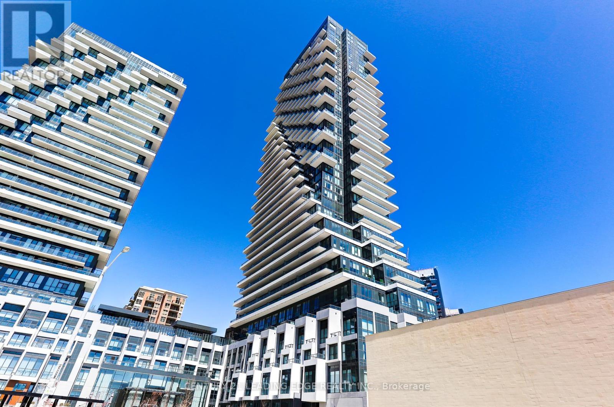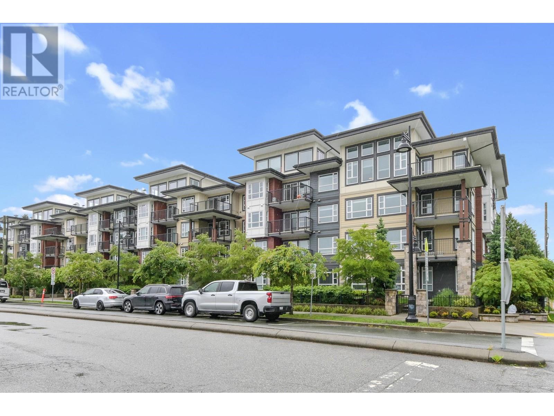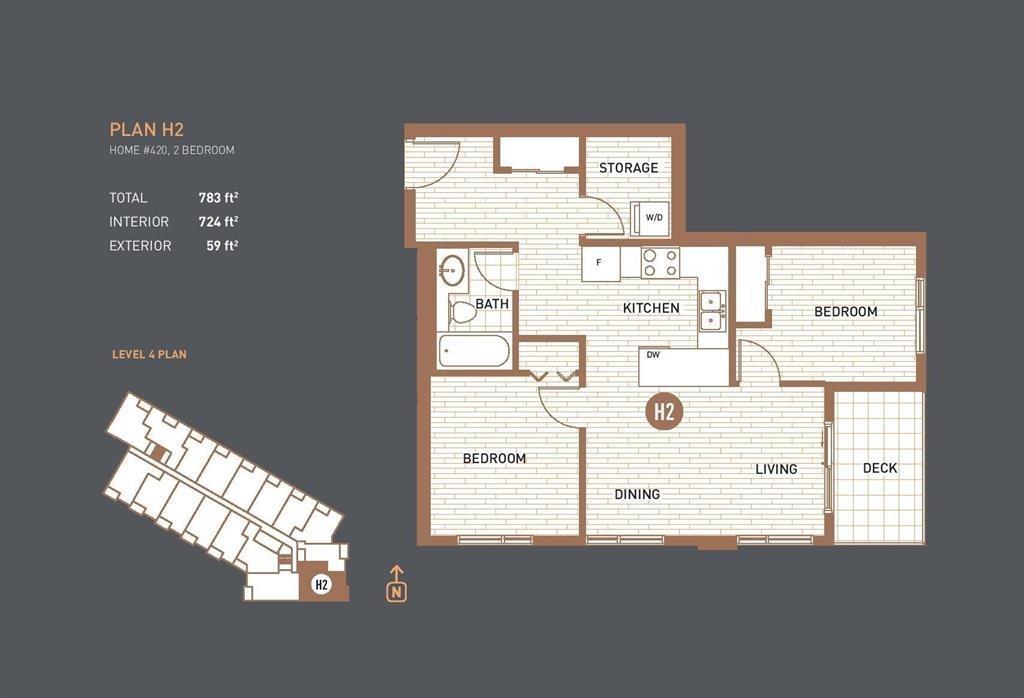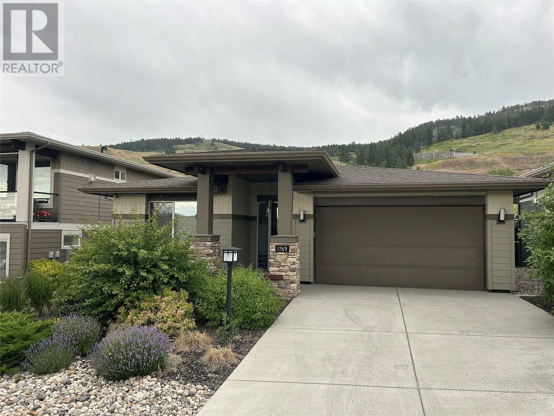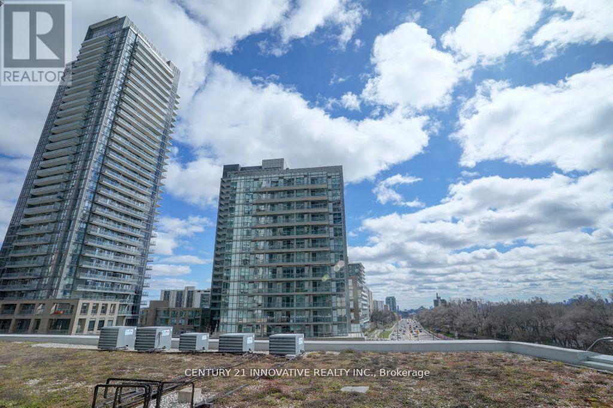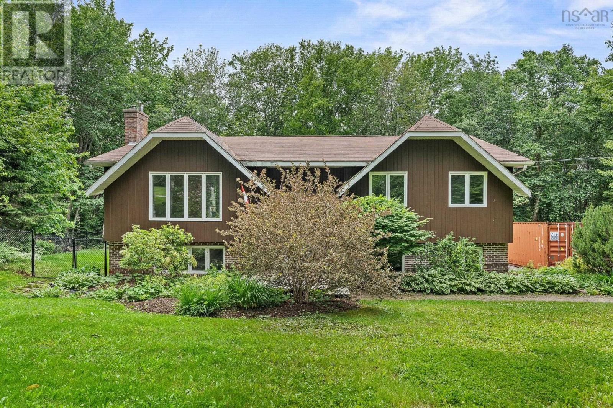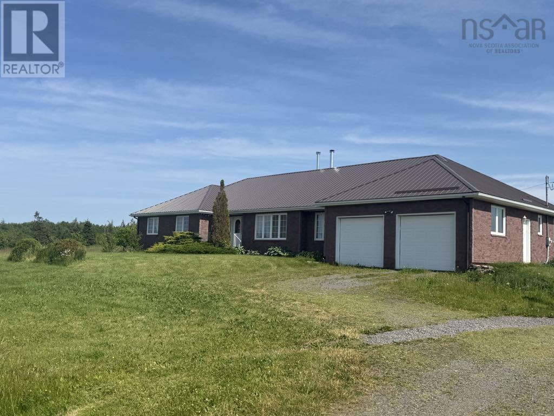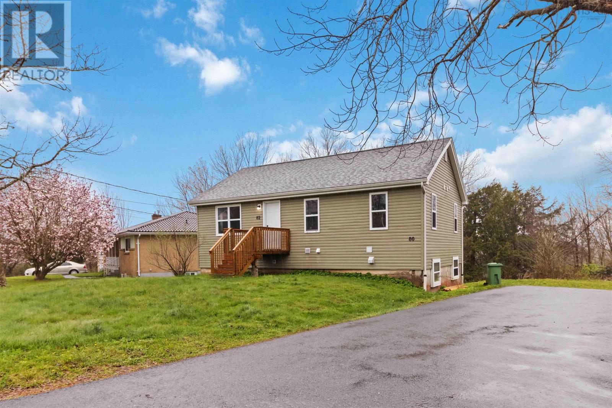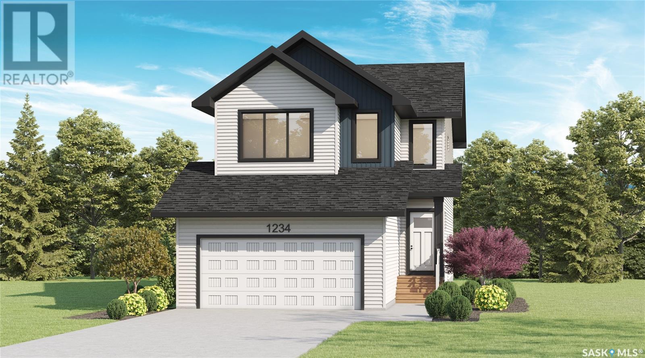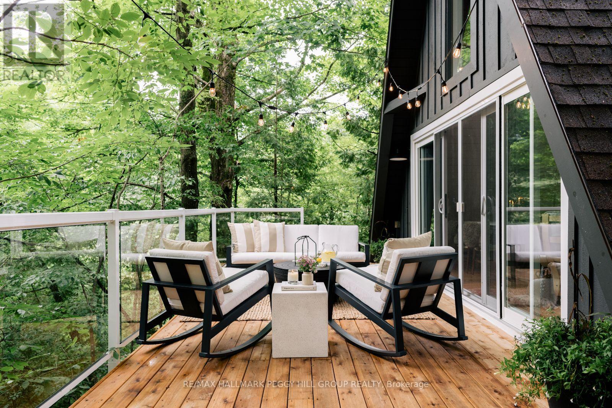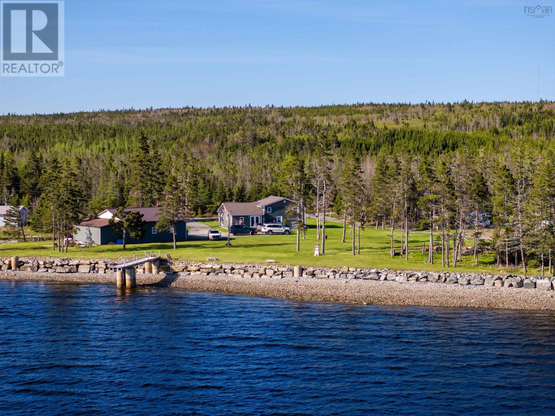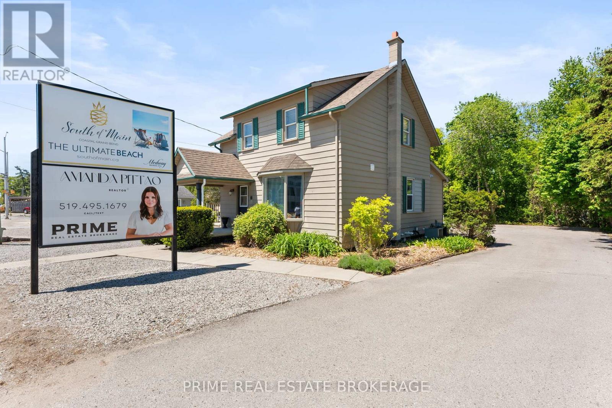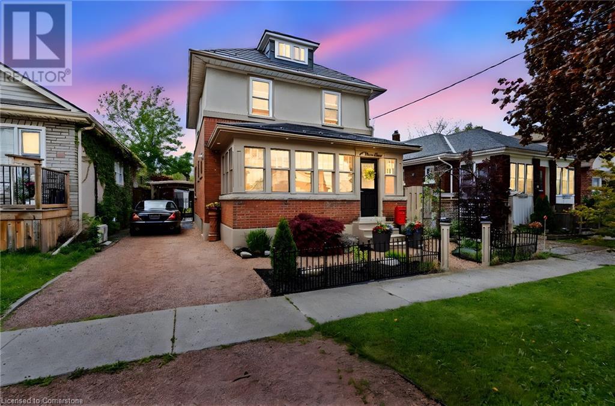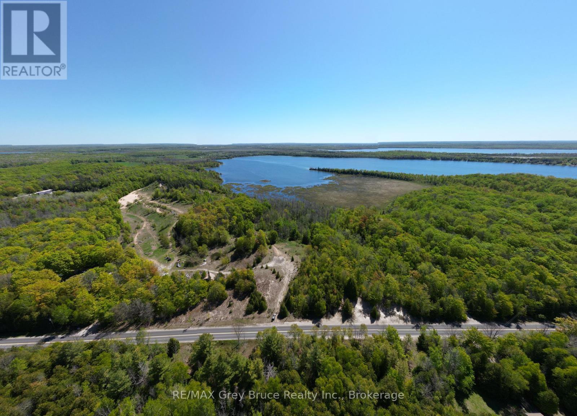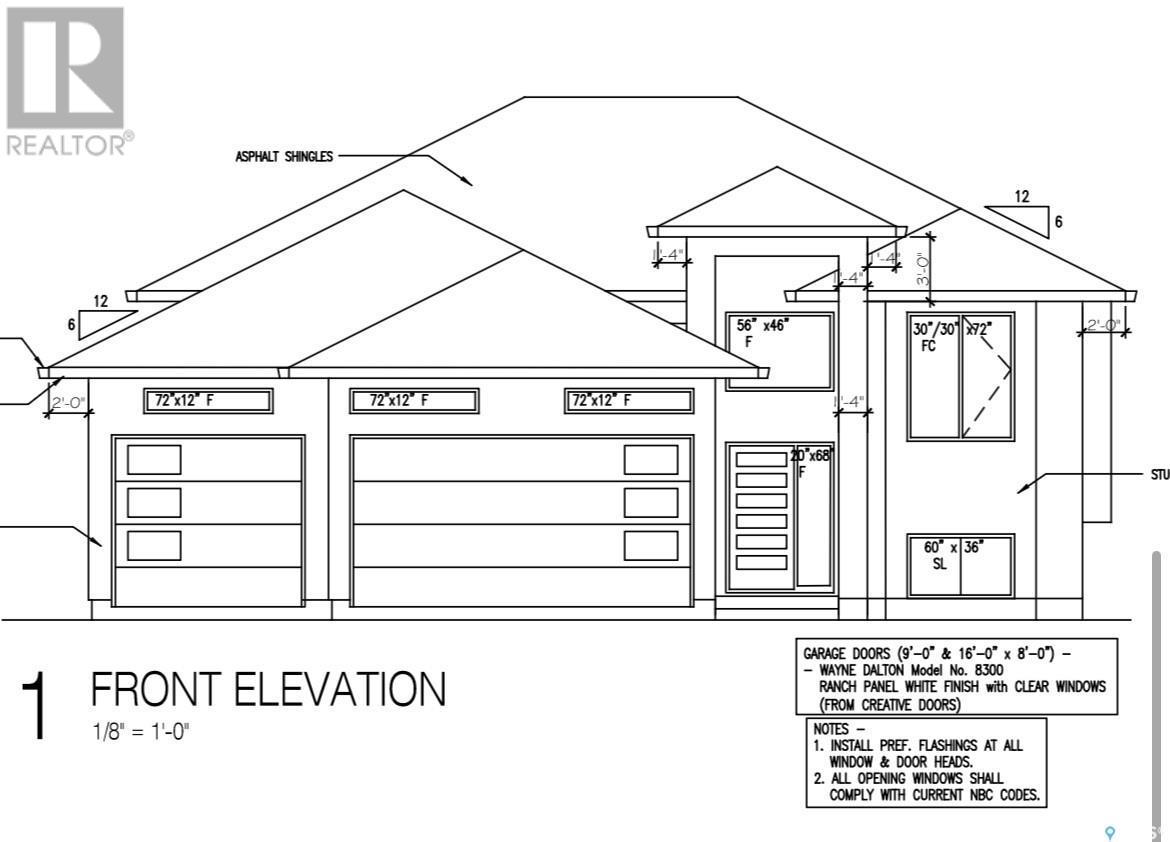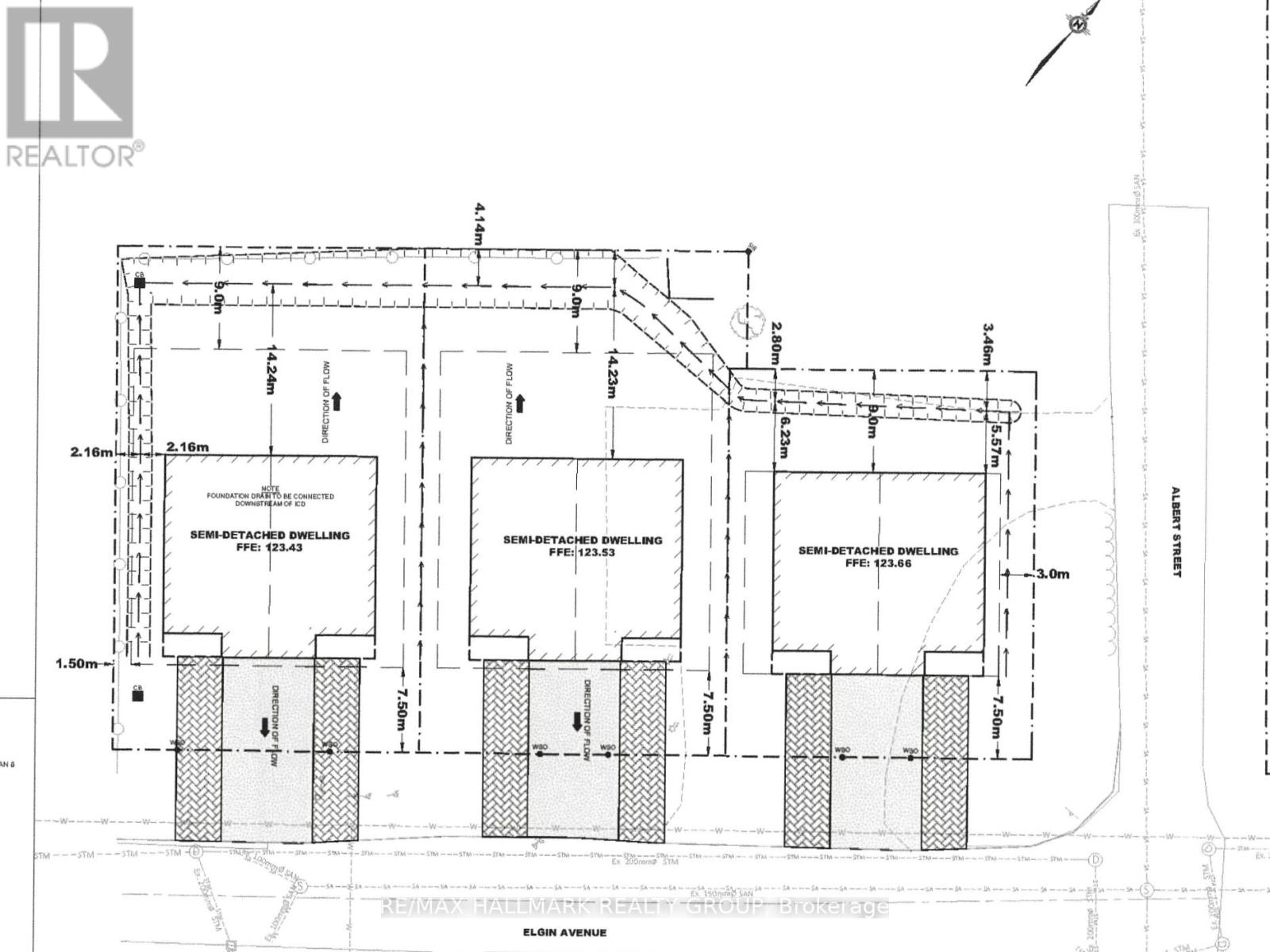32 Midland Place Se
Calgary, Alberta
Beautifully Renovated Bungalow in Desirable Midnapore!This completely updated bungalow offers nearly 2,000 sq ft of stylishly finished living space. The main floor features 3 spacious bedrooms, while the fully developed basement—perfect for extended family or guests. Located just steps from Fish Creek Park and the coveted Midnapore Lake, this home offers access to year-round private lake activities including swimming, skating, and more. Walk to bus stops (14/52/167), nearby schools, and local amenities with ease. Midnapore School offers a Mandarin bilingual program, and you’re also within walking distance to Centennial High School, which features a respected Advanced Placement (AP) program—perfect for families focused on academic excellence. The large backyard is fully fenced and features a spacious deck, ideal for outdoor living and entertaining.Don’t miss your chance to live in one of Calgary’s most sought-after lake communities! (id:60626)
Grand Realty
99 Forks Road
Welland, Ontario
Home sweet home! Tastefully updated and maintained bungalow in Dain City centrally located with easy access to Port Colborne and Welland. Bright open living and dining room combo with large window to bring in the sunshine. Three bedrooms upstairs share 3 piece bath with large soaker tub. On the lower level is an amazing rec room with tile floors, electric fireplace and bar for hosting and entertaining. Lower level laundry room with additional bathroom. Single car garage with ample driveway parking and carport. Fully fenced yard with quansat hut for additional storage. Enjoy the hot tub in all seasons. This home is 100% move in condition. (id:60626)
RE/MAX Niagara Realty Ltd
712 - 30 Inn On The Park Drive
Toronto, Ontario
This Beautiful One Bedroom + Den Condo Unit Has Two Bedrooms and Underground Parking. Den can be used as Second Bedroom. This Condo Suite Located Across From Sunnybrook Park. Large panoramic Windows Throughout the Suite. Enjoy Of Many Amenities: Outdoor Pool, BBQ Area, Dining Room, Terrace, Fitness Studio, Yoga, Spa, Doggy Park, Pet Wash, Theatre and Party Room. Visitors parking is available. 5 Minute walk to the Line 5 LRT Station, 5 Minute Drive to SVP, And 25 Minute Drive to Downtown Toronto. Rippleton PS, Northern SS and Don Mills CI School Area. Book your showing to see it!! (id:60626)
Century 21 Leading Edge Realty Inc.
113 22562 121 Avenue
Maple Ridge, British Columbia
Fabulous ground floor, corner unit with large patio & spacious yard which has been completely redone - effective age is brand new. This spacious & bright home has plenty to offer including: 2 bedroom with walk-in closets for each, Den off foyer, separate access from patio, bright kitchen with loads of cabinets, kitchen island, brand new appliances, laminate flooring throught the main living area & den, plush new carpets in the bedrooms, 2 parking stalls & a convenient location within walking distance to all downtown amenities. This is a must see!! (id:60626)
Sutton Group - 1st West Realty
365 Ashwood Avenue
Fort Erie, Ontario
Location, location, location! Just steps to Bay Beach and on the first block from the entrance this large 1,500 square foot bungalow has room for the whole family. If it's open space you are looking for this property is ideal as it sits on one of the largest lots in Crystal Beach - a triple 99 x 80 foot lot with the severance potential. This full year round residence boasts an open concept living room dining room, a designer kitchen with a family sized island, gorgeous granite countertops and stainless steel appliances. There are two family rooms, 3 full size bedrooms and a brand new 4 piece bath with a gorgeous vanity featuring carrara marble countertops. The home also features a bright 3 season sunroom and bonus office space. So many additional updates here which include new roof, backyard shed, lighting fixtures, wood burning stove, aggregate concrete driveway with room for 4+ cars, and updated furnace and AC to name a few. This home has also been recently audited for energy efficiency with new attic insulation installed last year! Steps away from the many restaurants and shops in Crystal Beach this a great family home. Buyer to conduct their own due diligence regarding lot severance. (id:60626)
Reflection Bay Realty Inc.
420 13968 Laurel Drive
Surrey, British Columbia
Welcome to Oak and Onyx. Located just steps away from the new 140th street skytrain stations and 2 blocks away from the hospital. 2 bedroom (724 sq ft inside and 59 sq ft deck). Location is everything do not miss out on this great opportunity. (id:60626)
Sutton Group-Alliance R.e.s.
1769 Tower Ranch Drive
Kelowna, British Columbia
IMMACULATE 3 BEDROOM RANCHER. Welcome to Solstice at Tower Ranch—a serene and prestigious golf course community that perfectly blends lifestyle and location. This highly cared-for 3 bed, 2 bath Rancher offers effortless one-level living in one of Kelowna’s most desirable developments. Backed by the stunning fairways of Tower Ranch Golf Course—named one of the most beautiful and exciting courses in North America—this home offers a peaceful, private setting with sweeping views and a bright, open-concept layout filled with natural light, creating a light and airy atmosphere throughout. The kitchen is a true showpiece, sparkling with modern finishes, ample storage, and a welcoming island ideal for entertaining. The primary suite features generous proportions and tranquil golf course views, while two additional bedrooms provide flexibility for kids, guests, a home office, or a hobby space. Outside, the private backyard oasis offers the perfect place to unwind and soak in the beauty of the surrounding landscape. Enjoy a low-maintenance lifestyle with the added bonus of being just minutes from Kelowna International Airport, world-class wineries, and all the amenities of the city. Whether you're an avid golfer, a frequent traveler, or simply someone who appreciates quality and quiet, this home is a true gem in an exceptional community. Live the good life at Solstice. Golf, relax, and breathe easy—your new home awaits. (id:60626)
Exp Realty (Kelowna)
219 - 66 Forest Manor Road
Toronto, Ontario
Very Spacious, Bright & Gorgeous 2 Bedrooms & 2 Washrooms Condo with 9 ft ceiling, one parking & Locker for Storage. Facilities include Gym, Indoor Pool, Hot Tub, Theatre Room, Party Room, Billiards, Guest Suite, 24 hrs Concierge, steps away from Subway, steps away from Fairview Mall. Close to Hwy 404 & 401. Open-Concept Kitchen with Quartz Stone Counter top. Balcony facing East side with approximately 60 Sq Ft size (id:60626)
Century 21 Innovative Realty Inc.
239 Howe Avenue
Fall River, Nova Scotia
Welcome to 239 Howe Avenue in the sought-after Schwarzwald Subdivision, ideally located in Fall River. This home boasts four bedrooms and three bathrooms and has been freshly painted from top to bottom. It's clean, bright, and ready for new owners. Recent improvements include new door hardware, new electrical upgrades with new plugs, switches & thermostats. The home has also been fitted with ductless heat pumps for efficiency and comfort. Your kids and pets will appreciate the fenced backyard. In addition to the single-car garage within the home, a newer, larger garage has been added in recent years. The one-acre lot gently slopes from front to back, providing additional natural light in the fully finished basement. There is also ample paved parking for all your family gatherings. If you're looking to move to Fall River, be sure to take a look at this wonderful family home today! (id:60626)
Exit Realty Metro
2984 Highway 307
Wallace Station, Nova Scotia
Welcome to your dream home, set on 43.5 acres of tranquil countryside, where cherished family memories await. This stunning custom-built home offers 2,744 sq ft of beautifully designed living space, featuring three spacious bedrooms and three and a half bathrooms, blending modern comfort with timeless charm in a rare and peaceful setting. Upon entering through the back, you'll be greeted by a large mudroom and laundry area, designed to make daily tasks both practical and convenient. The large eat-in kitchen is ideal for preparing family meals while enjoying picturesque views of the backyard and surrounding fields. Adjacent to the kitchen, the dining room provides extra space for larger gatherings. The kitchen flows seamlessly into a generously sized living room, perfect for cozy movie nights or fun-filled game evenings, complete with two garden doors that open to the breathtaking outdoors. The master suite serves as your private sanctuary, featuring a spacious walk-in closet, garden doors, and a luxurious ensuite with a hot tubperfect for unwinding after a long day, all while offering stunning views through its surrounding windows. Two additional bedrooms provide ample space for family or guests, and the unfinished basement offers endless possibilitieswhether you're imagining a playroom, rec room, or custom-designed space. This property also boasts two garages, making it a perfect choice for garage enthusiasts! One is a double-car, attached garage, offering easy access and shelter for your vehicles. The other is a dream workshop with plenty of space for projects and storage. Additional highlights include in-floor heating, an oil wood burner, two hot water tanks, and natural spring water sourced from three springs on the property. Outdoors, the expansive yard is ideal for recreation, gardening, or entertaining. This exceptional property presents a rare opportunity to enjoy a peaceful country lifestyle. Don't miss your chance to call this home!! (id:60626)
Keller Williams Select Realty (Truro)
18 Armstrong Avenue
Scugog, Ontario
Lakeside Living Just Steps from Lake Scugog!Welcome to this charming 3-bedroom, 2-bath home nestled on a private country lot just one property back from beautiful Lake Scugog. Offering a relaxed lakeside lifestyle, this home features an open-concept kitchen, living, and dining area with stunning solid-surface countertops and sleek appliances. Step out from the living room onto a gorgeous deck with serene lake views perfect for your morning coffee or summer entertaining. The main floor includes two bright bedrooms and a stylish 3-piece bath. The fully finished lower level boasts a spacious, light-filled recreational room with large windows, a cozy fireplace, an additional bedroom, and a full bath ideal for guests or family. A detached single-car garage with hydro adds convenience and storage, while the beautifully landscaped yard offers room to unwind, garden, or gather around a bonfire, with the peaceful call of loons in the background. Whether you're a first-time buyer, retiree, or looking for a great short-term rental opportunity, this versatile home is a perfect fit. Dont miss out your lakeside lifestyle begins here! (id:60626)
Revel Realty Inc.
80/82 First Street
Middle Sackville, Nova Scotia
Fully renovated down to the studs in 2022, this legal over-under duplex in Middle Sackville is a turnkey opportunity for investors or owner-occupying buyers. The upper unit offers 3 bedrooms, 1 bathroom, and a bright open-concept layout with modern finishes including stainless steel appliances and quartz countertops. The lower unit feels anything but lower-level. 9-foot ceilings, massive windows, and high-end finishes are throughout this 2 bedroom 1 bathroom unit. Both units have separate power meters, electric baseboard heating, separate in-unit laundry, and two paved parking spaces each. With newer roof, windows, and siding combined with 3 year old decks on the front and back, you have peace of mind for years to come. Zoned R-2 and fully compliant as a legal two-unit dwelling, the property is currently tenant-occupied with fixed-term leases ending in September (upstairs) and November (downstairs) 2025. Located close to schools, parks, and amenities, this is a low-maintenance, income-generating property in a desirable community with municipal services. Rents are $2,325/mth (upstairs - Fixed Lease Ends Sept 30th) and $1,950/mth (downstairs - Fixed Lease Ends Nov 30th, 2025) - Water is paid by the owner. Don't miss your chance to own this incredible rental property. (id:60626)
Exit Realty Metro
392 Country Street
Mississippi Mills, Ontario
Welcome to 392 Country Street, where charm, comfort, and tranquility come together in the heart of Almonte. Imagine starting your day in the bright sunroom, sipping your morning coffee as you take in the peaceful view of your beautifully landscaped backyard. Inside, the warm glow of the gas fireplace invites you to unwind in the spacious living area, creating the perfect atmosphere for cozy evenings. The updated kitchen is both stylish and functional, making meal prep a joy, whether you're cooking a quiet dinner for yourself or hosting family and friends. Downstairs, the sun-filled finished lower level offers extra space for work, play, or relaxation, complete with built-in shelving for added storage.Step outside, and your private backyard oasis awaits. A fully fenced yard ensures privacy, while the tranquil pond and spacious deck set the scene for summer gatherings, morning yoga, or quiet nights under the stars. Meticulously maintained and move-in ready, this home offers the perfect blend of peaceful living and modern convenience, just minutes from downtown Almonte, parks, and schools. Don't miss your chance to make this welcoming retreat your own. List of updates: updated electrical panel 2011; enlarged front entrance 2013; front landscaping 2013; kitchen updated 2019; main bath tile 2020; windows 2022; paint 2023; fence 2023; pond/garden 2024. Main bathroom LVP flooring Oct 2024, New furnace Dec 2024, New Hot Water Tank Dec 2024, New electric stove Dec 2024, New battery in fireplace starter Dec 2024. (id:60626)
RE/MAX Affiliates Realty Ltd.
Real Broker Ontario Ltd.
8802 Wheat Crescent
Regina, Saskatchewan
Introducing the Birkley – your new family home! This spacious 2,101 sq. ft. family home is thoughtfully designed with comfort and functionality in mind. It features 3 bedrooms, 2.5 bathrooms, and an upstairs bonus room with a vaulted ceiling—perfect for a playroom, office, or cozy retreat. Enjoy high-end finishes like quartz countertops, Moen fixtures, and waterproof laminate flooring throughout. The open-concept main floor includes a large kitchen with an island, a cozy shiplap electric fireplace in the living room, and a mudroom off the garage. A side entrance provides the potential for a future basement suite. Upstairs, the primary suite offers a walk-in closet and deluxe ensuite with a second sink, while two additional bedrooms share a full bath. Included Features: Alysbury Upgraded Colour Board, Front landscaping, Rear deck and trims, Upgraded siding, Upgraded garage door, 39” uppers, Crown molding, Second cabinet colour, Second sink in ensuite, Upgraded carpet, Upgraded kitchen splash (to ceiling behind the chimney hood fan), Black faucets throughout, Black knobs and hardware and Black bath accessories. As we are continuously improving our home models, the rendering provided here may not be 100% accurate. (id:60626)
Realty Hub Brokerage
263056 Wilder Lake Road E
Southgate, Ontario
COZY A-FRAME RETREAT WITH MODERN FINISHES, HOT TUB, SAUNA, & A CREEK RUNNING THROUGH 1 PRIVATE ACRE! Spend the weekend at this ultimate Scandinavian-style retreat, where a wood-burning hot tub bubbles beneath the stars, a cedar sauna invites you to unwind, and a peaceful 1-acre setting wraps you in trees with a gentle creek flowing nearby. Just under 10 minutes from Durham's shops, restaurants, grocery stores and community centre, with golf, ski hills, snowmobiling trails, a drive-in theatre and a casino all within reasonable driving distance, this location gives you room to breathe, with adventure and amenities nearby. The bold black A-frame exterior stands out with striking curb appeal and a spacious deck with glass railings overlooking the serene landscape and flowing creek. Vaulted ceilings, wide plank flooring and wood-accented walls frame the cozy living and dining space, where a crackling woodstove and sliding doors to the deck complete the vibe. The fully renovated kitchen features quartz countertops, open shelving, an undermount sink, modern white cabinetry and pot lights. A floating vanity, glass wall shower and forest-facing window give the bathroom a spa-like feel, while the main floor bedroom and a tranquil loft bedroom with treetop views offer just the right amount of space to relax. An efficient heat pump adds extra comfort. Beautifully finished, full of character and completely turn-key, this getaway is the kind of place that makes you slow down and stay a little longer. (id:60626)
RE/MAX Hallmark Peggy Hill Group Realty
210 - 955 Bay Street
Toronto, Ontario
Welcome to the Luxury Condo by Lanterra Development, vibrant location at Bay & Wellesley, steps away from TTC, minutes to U Of T, TMU, Yorkville, Top hospitals, parks, shopping, restaurants, cafes. Impressive 2 storey lobby enhanced by grand staircases leading to the 2nd floor lounges. Bright & Spacious unit in immaculate condition. Den can be second bedroom. Open concept living/dining, modern kitchen features Designer's choice of kitchen cabintes, built in appliances. Walk score of 98, close to all major stores. Hardwood flooring throughout, except tile in bathroom area. One of a kind amenities, including large fitness room, multi function party and meeting room, outdoor swimming pool, rooftop lounges,sauna, 24/7 concierge and abundant underground visitor parking. (id:60626)
Right At Home Realty
276 Passage Road
Watt Section, Nova Scotia
Oceanfront Paradise in Sheet Harbour 4 Bed, 2 Bath with 466 Feet of Prime Waterfront Welcome to your dream coastal retreat! Nestled in the sought-after waterfront section of Sheet Harbour, this exceptional 4-bedroom, 2-bathroom oceanfront home offers the perfect blend of modern living and maritime charm. Set on an expansive lot with 466 feet of prime water frontage, the property features a private wharf and dock, ideal for boating, fishing, and enjoying the stunning Atlantic views. Whether youre seeking a full-time residence or aseasonal escape, this rare gem delivers on lifestyle and location. Step inside to discover a modern, beautifully updated interior with spacious, light-filled living areas, stylish finishes, and serene ocean views from almost every window. The open-concept kitchen and living space are perfect forentertaining, while the four generously sized bedrooms provide comfort and privacy for the whole family. Relax year-round in the hot tub, or take advantage of the massive 30 x 36 workshopperfect for hobbyists, storage, or small business use. Conveniently located just minutes from all amenities in downtown Sheet Harbour, including shopping, restaurants, schools, and healthcare, this property offers the rare opportunity to enjoy peaceful oceanfront living without sacrificing convenience. (id:60626)
Keller Williams Select Realty
47 Ontario Street S
Lambton Shores, Ontario
Welcome to 47 Ontario Street South, Grand Bend, a well-located C2-zoned property in a high-visibility area with steady traffic and strong curb appeal. This two-unit building features excellent frontage, on-site parking, and walkability to Grand Bends shops, restaurants, and famous blue water beaches. The main floor unit will be vacant as of the end of September 2025, presenting an opportunity for new commercial tenancy. Both units have been recently renovated, offering a low-maintenance investment opportunity. The layout may suit a variety of future commercial uses such as retail, office, or service-based businesses, subject to zoning and municipal approval. Enjoy reliable rental income today while securing a prime property in one of Ontarios most vibrant lakefront communities. Any plans for mixed-use or redevelopment should be confirmed with the Municipality of Lambton Shores. Buyer to verify all permitted uses. (id:60626)
Prime Real Estate Brokerage
47 Currie Street
St. Catharines, Ontario
Step into timeless elegance with this beautifully preserved 2.5-storey character home in the heart of St. Catharines. Rich woodwork, original stained glass, and high ceilings showcase the craftsmanship of a bygone era, while thoughtful modern updates blend seamlessly for today’s lifestyle. The sunlit attic has been transformed into a spacious and private primary retreat, offering a peaceful escape. Downstairs, the fully finished basement offers a warm and inviting rec room—perfect for cozy movie nights or casual entertaining. Step outside and discover your own backyard oasis. Lounge beside the on-ground pool or dine al fresco under the romantic pergola surrounded by lush greenery. This versatile outdoor setting is ideal for both relaxing weekends and memorable gatherings. A rare blend of historic charm and modern comfort—this home is truly one of a kind. (id:60626)
Michael St. Jean Realty Inc.
Lot Melanson Road
Dieppe, New Brunswick
Attention Developers and Investors!! 48 +/- Acre Lot located in Dieppe on Melanson Road. This parcel is currently zoned RA. Located close to the airport this parcel is right in the middle of future development for the expansion of dieppe residential. For more information call, text or email. (id:60626)
Exit Realty Associates
217 Bryant Street
South Bruce Peninsula, Ontario
25 Acres of Natural Beauty with Lake Views in Oliphant. Looking for a peaceful escape or a future retreat? This rare 25-acre parcel in Oliphant offers a blend of privacy, nature, and potential. With gently rolling sandy hills, mature trees, and established trails winding through the landscape, its a haven for outdoor lovers, dreamers, and anyone craving space to breathe.At the rear of the property, you'll find tranquil views over Spry Lake--a quiet shoreline that adds scenic charm and attracts local wildlife. You're just minutes from the Lake Huron shoreline and the quaint lakeside vibe of Oliphant, and only a 10-minute drive to the sandy beaches, shops, and amenities of Sauble Beach.Whether you're envisioning a private getaway, a recreational basecamp, or a long-term investment in the Bruce Peninsula, this property offers the kind of space and setting thats getting harder to find. (id:60626)
RE/MAX Grey Bruce Realty Inc.
9 Brittany Court
Alma, New Brunswick
Charming hilltop home with panoramic view of the Bay of Fundy and Alma hillside. Main floor features living room with cathedral ceiling, woodstove, and a wall of windows overlooking the bay, updated kitchen with Quartz counter tops and gas stove, main floor laundry/pantry area, spacious primary bedroom with cheerful sitting room with water view and access to back deck, 4 piece ensuite bathroom, bedroom, and a half bath. Upper level has a private 3rd bedroom. Walkout basement gets tons of natural light and offers a 4th bedroom, also with a great view, and has a patio door to backyard, 3 piece bath, and 2 large storage rooms which could be finished if more living space is desired. Home has two mini splits for efficient heating and cooling and also has a generator panel. Hot tub new in 2024. Property is 1.9 acres and is fenced in the back. Handy ATV and snowmobile trails. Storage shed and charming gazebo overlooking the water. Quaint fishing village of Alma is a popular spot in the summer and is handy beaches, shops, restaurants, Fundy National Park, Marys Point, and World Famous Hopewell Rocks. An ideal spot for an Air BnB! (id:60626)
RE/MAX Avante
714 Weir Crescent
Warman, Saskatchewan
Stunning high-end home in Warman close to schools, parks, Legends Sports Complex, golf course and other amenities. This bi-level home will have many luxurious finishings and upgrades throughout. Features 1,534 sqft of living space above grade, spacious open concept and lots of natural light. Notable features include quartz countertops throughout, heated triple car garage, 9’ ceilings up & down, A/C, electric fireplace and oversized 62 x 132' lot. Separate side entrance leads you into the basement which is set up for the option of a legal suite down the road. You’ll love the en-suite off the primary bedroom with double sinks, ceramic tile shower & soaker bathtub. Be sure to “wow” guests with the kitchen. Top of the line custom kitchen by Superior Cabinets with tile backsplash, soft close doors and an abundance of storage room. Patio door off the kitchen leads you onto a West facing back deck (no stairs). Quality home builder who is meticulous with finishing work and adds plenty of extra’s that a seasoned home buyer will notice and appreciate. Thoughtful layout with elegant style, tons of value and no corners cut. This home stands out with magnificent street appeal. Builder will do additional work for cost (basement, fence, etc..) This home has New Home Warranty and the developer has a professional membership with the Saskatchewan Home Builder Association (certified professional home builder). GST included in the purchase price, rebate back to builder. Updated photo's of inside to come when it's complete. Contact today for a private viewing. (id:60626)
RE/MAX North Country
66 Elgin Street W
Renfrew, Ontario
NEW DEVELOPMENT OPPORTUNITY!! Site Plan for 6 SEMI-DETACHED Bungalow Homes with each home designed to include a lower level Secondary Dwelling! A total of 12 DWELLINGS on 6 LOTS. Approx. 255' of street frontage! Located blocks from the Hospital, River, Convenience Store, Tim Hortons, Wendy's and the main Street! Sales includes the Architect Plans and Site Studies. Gas, Hydro, Water and Sewer at the street. Currently zoned CF and requires a zoning Bi-Law amendment to Residential. Newer Back Fence and cleared LOT! Do your due diligence, and see the opportunities. CALL TODAY!! (id:60626)
RE/MAX Hallmark Realty Group

