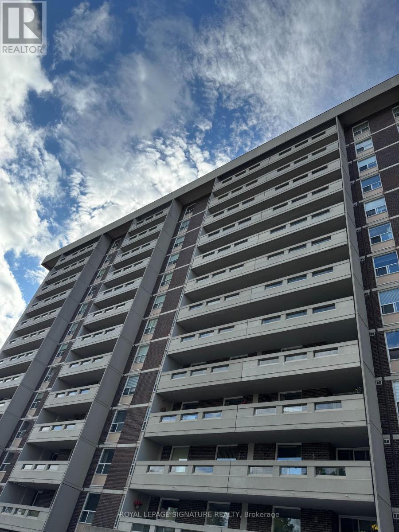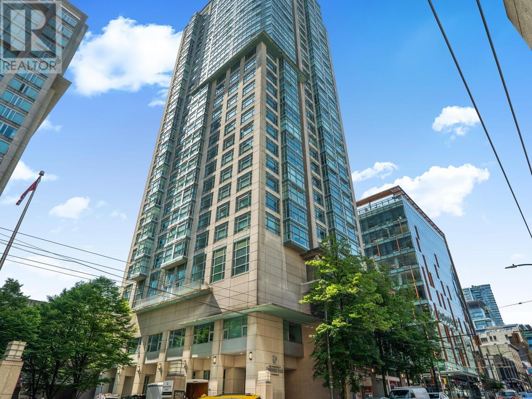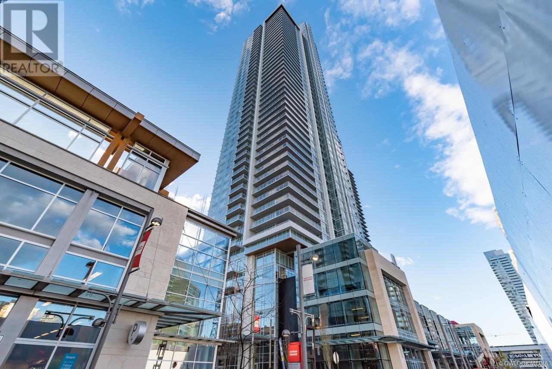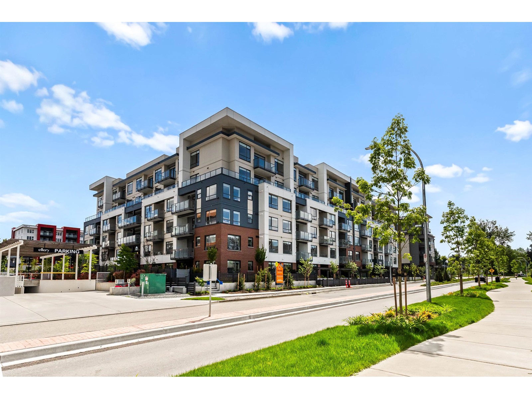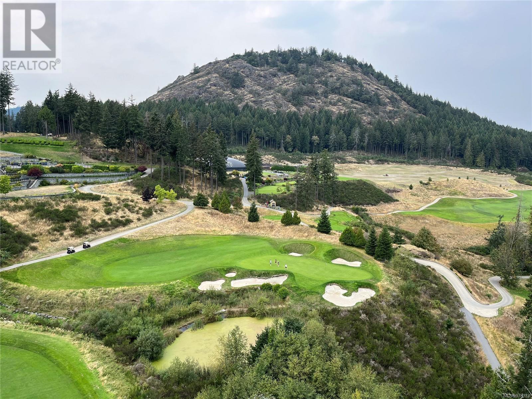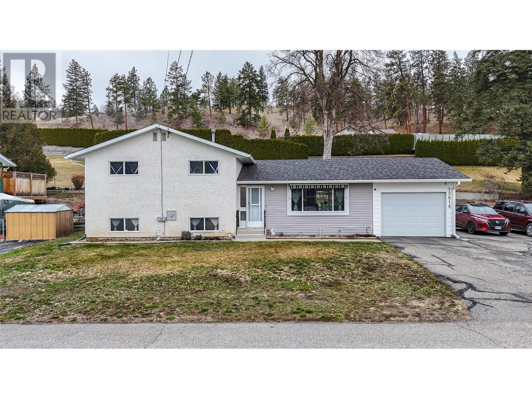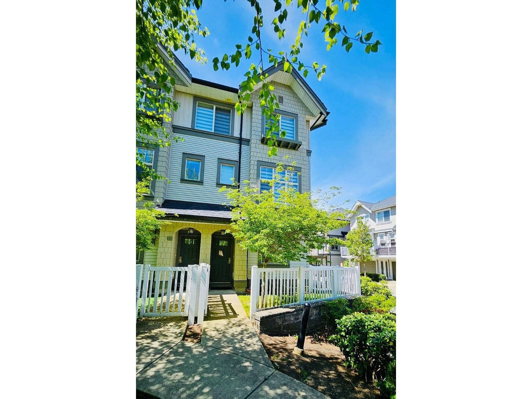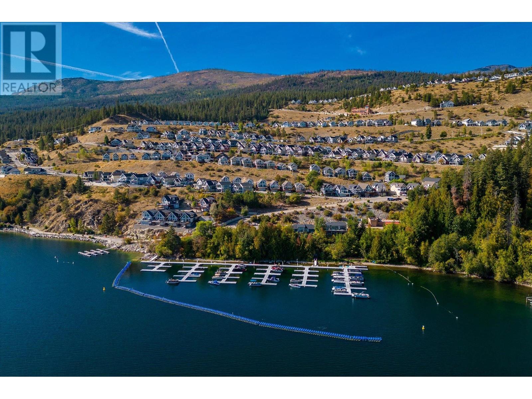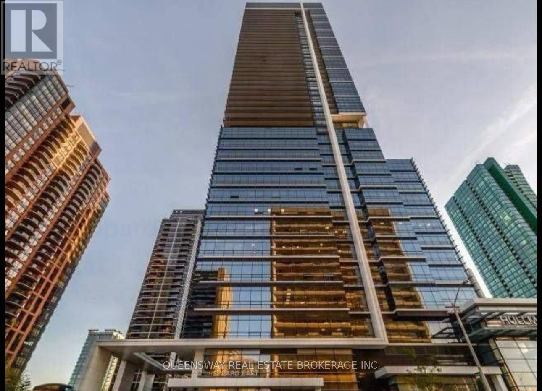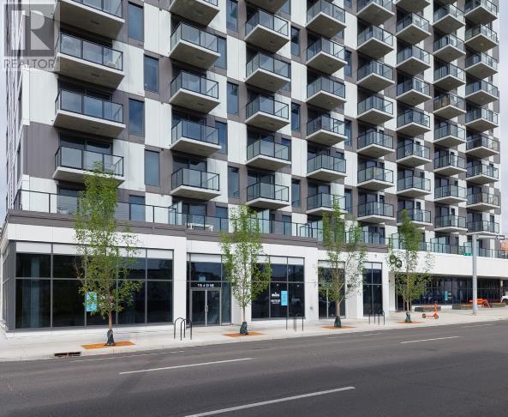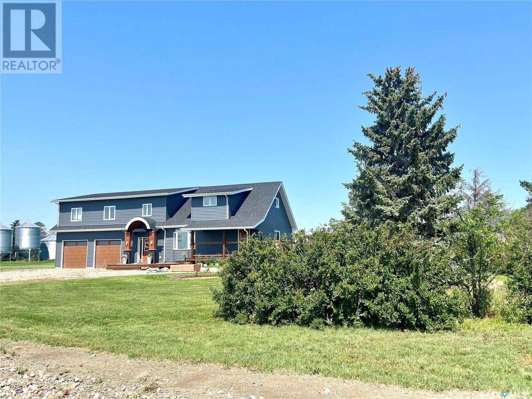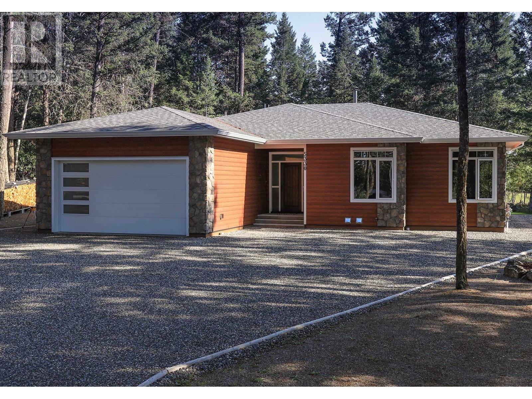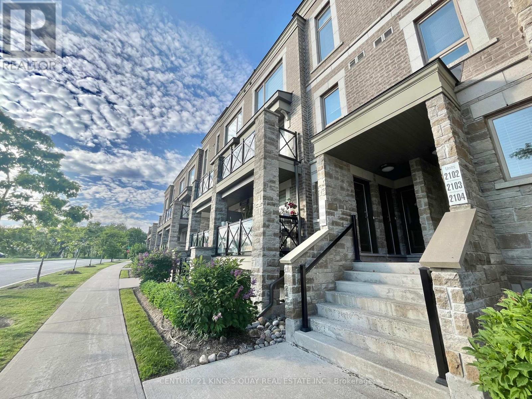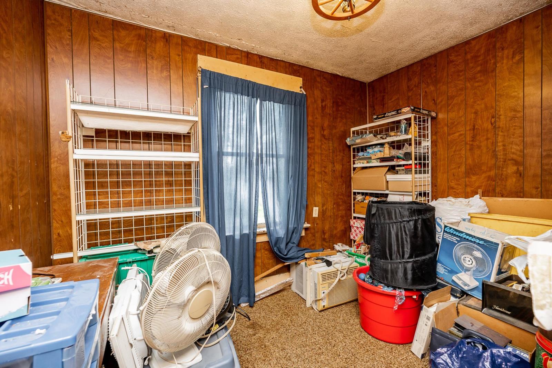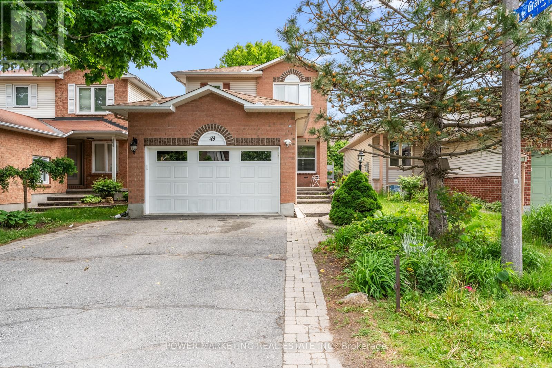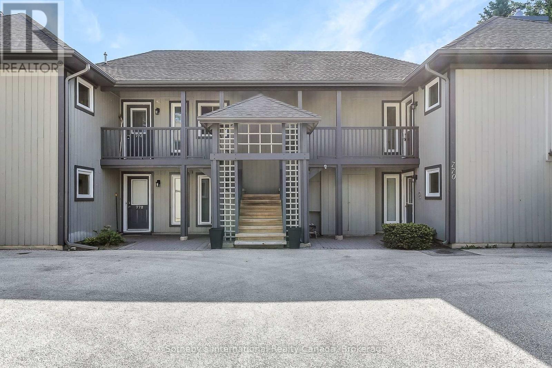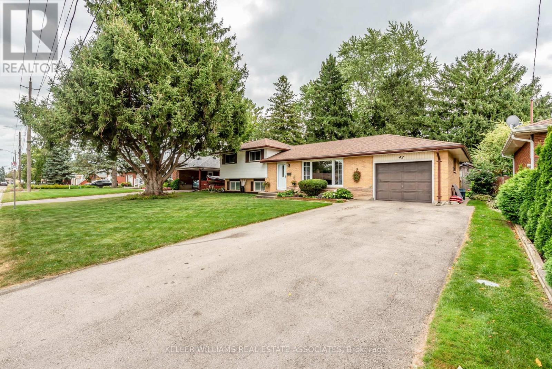1210 - 60 Inverlochy Boulevard
Markham, Ontario
Bright And Sunny 3 Bedroom Unit With SW Views. Amazing Floor Plan With Spacious Rooms And Split Master Bedroom. Comfortable Living A Great Corner Unit. Living And Dining Rooms Have Separate Wlak-Outs To Over-Sized Balconies. All-Inclusive Maintanance, Which Covers Eveything From Utility Bills To Hight-Speed Internet And cable TV. Golden Location , Steps To Shops, Transit, Schools, Sports And Arts. Flooring Was Changed From Broadloom To Vynil In 2020. Fridge, Dishwaher, Combined Washer And Dryer (2020). Billiard Room, Ping Pong Room, Outdoor Tennis, Gym. Lockbox For Easy Showing. Thank You For Showing. (id:60626)
Royal LePage Signature Realty
803 438 Seymour Street
Vancouver, British Columbia
Welcome to Conference Plaza, a premier residential address in the vibrant core of downtown Vancouver. This spacious 2-bedroom, 2-bathroom home features a versatile solarium/den-perfect for a home office, lounge, or extra storage-and offers an exceptional urban lifestyle. Building Amenities Include: 24-hour concierge for security and convenience, Indoor pool, sauna, jacuzzi and a modern gym. Easy to rent property in an unbeatable location. One parking and one locker. (id:60626)
Jovi Realty Inc.
2807 4670 Assembly Way
Burnaby, British Columbia
Welcome to Station Square 21 Enjoy sweeping views to English Bay from your private balcony. This stylish unit features floor-to-ceiling windows, a sleek kitchen with integrated appliances, gas cooktop, and elegant marble breakfast bar. Includes 1 parking & 1 locker. Amenities : 24-hr concierge, gym, steam room, sauna, guest suite, party lounge with full kitchen & bar. 5 minutes to Schools,parks,shopping and dinning. (id:60626)
Royal Pacific Realty (Kingsway) Ltd.
213 7936 206 Street
Langley, British Columbia
Welcome to the Hive2 built by award winner Apcon Group. Located in Willoughby Town Centre with restaurants, shopping and across the street from the indoor Tennis Centre and Elementary school. The unit includes 2 parking spaces, a storage locker, and a bike locker! Comes with a full 2/5/10-year new home warranty. It also offers modern finishes, wide plank flooring, a functional kitchen with stainless steel appliances, contemporary roller blinds, and a laminate upgrade in both bedrooms. Enjoy the building's amenities including a fitness center, party room, co-working space, and BBQ area. (id:60626)
Oakwyn Realty Ltd.
706 2000 Hannington Rd
Langford, British Columbia
Come see this 2-bed 1-bath unit with 893 sq ft of living space in a newly built 18-storey overlooking the Bear Mountain Golf Resort. Enjoy view of the golf course and Mt. Baker through floor-to-ceiling windows in both bedrooms and living room. Relax outdoors on the private 252 sq ft balcony with gas supply for BBQ ideal for hosting, and indoors with air conditioning and gas fireplace. European kitchen cabinets and appliances with gas cooktops and quartz countertops. In-unit laundry. Comes with storage locker and EV Parking stall. Amenities include 15th floor heated pool, gym, yoga studio with instructors, business centre, and concierge services. Two bookable lounges including one on the 16th floor with an outdoor terrace for up to 100 people. GST INCLUDED and ready for move-in to this luxurious West Coast Lifestyle. Measurement approximate. Buyer to verify. (id:60626)
Royal Pacific Realty Corp.
12818 Reynolds Avenue
Summerland, British Columbia
Great home, in a good neighbourhood on a quiet street. This split-level residence features three bedrooms and two bathrooms. The interior retains much of its original charm, comprising a living room, dining room, kitchen, entry, and laundry area on the main floor. The upper-level hosts three bedrooms and a four-piece bathroom. The lower level includes a spacious family room, storage/utility area, a three-piece bathroom, and access to the crawl space. The private backyard is ideal for outdoor activities, boasting multi-level decks with two automatic awnings, a grass area, a garden area, all enclosed by chain-link fencing with underground irrigation, Shed for all the garden tools. Additional amenities include ample parking space for guests or an RV and an attached single-car garage with an automatic door. The property is conveniently located within walking distance to downtown, schools, and offers stunning views of Giants Head Mountain. The home is well-maintained and has undergone numerous updates, including a furnace, hot water tank, windows, and roof, paint, vinyl plank flooring. Call today to view. All measurements are approximate. (id:60626)
RE/MAX Orchard Country
52 31098 Westridge Place
Abbotsford, British Columbia
Corner Unit. Great opportunity in Hartwell at Westridge! This 3bed, 2 bath open concept townhouse has many custom features. This Townhome offers Kitchen, Living / Family area on Main floor. 3 bedrooms above level. Meticulously maintained, this clean townhome comes with your own fenced yard, perfect for kids and 2 pets. 2 covered parking spots in the tandem garage, plus street parking if needed! Rentals allowed; this is a great buy for first time buyers, investors or anyone looking for great value. The clubhouse features a full gym, fitness centre, hot tub, pool, theatre room, pet wash, floor hockey rink and MORE!! Central location with easy access to schools, shopping and transportation. #1 HWY less than 5 minutes away. Measurements are approx. from the seller and BC assessment. This 3bed, 2 bath townhouse Located in growing West Abbotsford Neighborhood, Hartwell in minutes away from Gym, Highstreet Mall, all levels of Schools, Recreation and other amenities. Open house May 25 ( SUN)FROM 2-4 PM, 2025 (id:60626)
Save Max Westcoast Realty Inc.
6956 Terazona Loop Unit# 410
Kelowna, British Columbia
LUXURY COTTAGE LIVING OFFERED AT LA CASA RESORT. There are so many reasons to purchase here including: 1) 2017 built 3 storey cottage presenting 1600sqft of livable space, 3 bedrooms, 2 full bathrooms. 2)Step into your very own boot room with interior access to an oversized double car garage to accommodate 2 vehicles plus a small car. 3) Enjoy seamless outdoor living with 3 sundecks for every time of the day. 3)Main level is completed with 2 regular bedrooms, 22 foot vaulted ceilings, gas fireplace, elegant kitchen featuring a newer fridge and microwave. 4) Upper level, is the primary retreat boasting 13 foot vaulted ceilings, dual vanity sinks, laundry, family room and outdoor raised garden beds with drip irrigation. 5)NO SPEC TAX AND AIRBNB / SHORT TERM RENTALS allowed making it a GREAT INVESTMENT / VACATION PROPERTY OPPORTUNITY 6) La Casa is amenity rich featuring 100 slip Marina, 2 outdoor pools, 3 hot tubs, 3 Aqua parks, 2 tennis courts, pickleball and volleyball, fire pits, dog beach, owner's lounge, gym, playground, restaurant, and grocery/liquor store. This is the ultimate OKANAGAN PLAYGROUND with hiking, endless trails, snowmobiling, side x side adventures, and tranquility of nature (id:60626)
Royal LePage Kelowna
3624 - 5 Sheppard Avenue E
Toronto, Ontario
Welcome To Offer Anytime! *Ready To Move In!!! Breathtaking Unobstructed East/South View!! Luxurious Living In Tridel Built Hullmark Centre.Direct Access Yonge And Sheppard-Subway, 9' High Ceiling, Min To Access Highway 401, Min To Walk Many Stylish Restaurants, Cafe, Bank, The Shopping Centre And Whole Foods Store,L.A. Fitness,T.T.C., Library Etc. ***Must See!! **Location! *Location!! (id:60626)
Meta Realty Inc.
102, 151 4 Street Ne
Calgary, Alberta
Click brochure link for more information** Situated on the border of the highly desirable communities of Crescent Heights and Bridgeland, positioned at the base of a completely sold-out 220-unit residential condominium project. The opportunity presents phenomenal main floor presence to 4th Street NE with high-profile end caps maximizing light and exposure, fronting 1st Avenue NE and Marsh Road NE respectively. Immediately adjacent to a well-established commercial and residential node of medium to high-density residential, award-winning restaurants, and popular retail services. (id:60626)
Honestdoor Inc.
Howe Acres
Snipe Lake Rm No. 259, Saskatchewan
Welcome to Howe Acres showcasing stunning renovations and creative use of old and new! This large family home boasts 6 bedrooms & 4 bathrooms. Significant storage space, entertaining space, attached double heated garage & a mudroom every acreage should have! Back deck is spacious with room for the whole family and some friends! Yard consists of useful outbuildings like a quonset, shop and older garage plus plenty of space in the 20 acres if you have some horses to accommodate. A short drive to the lovely town of Eston with all amenities you could want and a hop, skip & jump to the beautiful Eston Riverside Regional Park! It's the perfect location to everything you'd need plus a view of the Land of The Living Skies for miles! Directions: 6 miles south of Eston on highway 30, 1 mile east, 1 mile south. First yard on west side of road. (id:60626)
RE/MAX Revolution Realty
RE/MAX Of Swift Current
6 Sun Haven Lane
Thorold, Ontario
3 bedroom, 3 washroom, Open concept Main floor with White Kitchen, Stainless Steel Appliances, Light Hardwood Flooring, 9Ft Ceilings, Extra Wide staircase, Upgraded doors through out the house. Second Floor Laundry. Just minutes from QEW, Niagara Falls, Fonthill, Welland. St Chatherines, Brock University and Niagara College. Untouched Basement (id:60626)
Welcome Home Realty Inc.
630 Thacker Avenue, Hope
Hope, British Columbia
Sunny-side Hope living! This 5-bed, 2-bath home offers nearly 2,000 sq ft of updated space with suite potential. Renovated downstairs with new floors, trim, paint, fixtures, bathroom, and laundry room. Fresh updates upstairs too! Enjoy lane access, a single garage, 11'x7'5 workshop/shed, RV parking, and space for toys, a spacious deck overlooking a private, fenced yard with stunning mountain views. This property backs directly onto the elementary school and park. Just minutes to Kawkawa Lake, golf, trails, and walking distance to the rotary trails, and close to all amenities. New furnace, A/C (2025), upgraded appliances"”move-in ready perfect for families and outdoor lovers! (id:60626)
RE/MAX Nyda Realty Inc.
C410 20211 66 Avenue
Langley, British Columbia
Available Welcome to Elements! Experience luxury in this penthouse unit, offering ultimate privacy with picturesque views of the greenbelt. The open-concept kitchen and living area features elegant quartz countertops with a waterfall island perfect for entertaining. The spacious master suite includes a walk-in closet and a spacious double sink ensuite. A large second bedroom with bathroom right beside it for added convenience. This condo also boasts a versatile den, two storage lockers, and two designated parking stalls. Enjoy the perfect blend of comfort and style in a serene setting. Don't miss out on this incredible opportunity book your private showing. BRAND NEW CARPETS IN BEDROOMS (id:60626)
Royal LePage - Wolstencroft
5330 Annaham Crescent
108 Mile Ranch, British Columbia
Discover this newly built home in the sought-after 108 Mile Ranch, just a short walk from the scenic 108 Mile Lake and Sepa Lake trails. Built by Kellermeier Construction, this high-quality rancher sits on a spacious 0.64-acre lot in the welcoming Annaham Crescent neighborhood, offering nearly 1,700 sq. ft. of thoughtfully designed living space. Enjoy a bright open-concept layout with large windows that fill the 3-bed, 2-bath home with natural daylight. Step onto the sundeck for morning coffee or evening BBQs. Stay cozy by the wood fire in the winter, while the attached heated garage keeps your vehicle out of the elements. Bonus, there is a professionally built hobby and storage shed that offers extra space for all your belongings. This is more than just a house—this is home! (id:60626)
RE/MAX 100
2104 - 2 Westmeath Lane
Markham, Ontario
Perfect for first-time buyers or young families, this beautifully maintained corner unit condo stacked townhouse in Markham offers 2 spacious bedrooms, 2 bathrooms, and an open-concept layout filled with natural light from large windows. Upgraded countertops, a stylish backsplash, and a sunlit balcony add to its charm and comfort. Conveniently located just minutes from Highway 407, Markham Stouffville Hospital, Cornell Community Center, Markham GO Train Station, and the GO Bus terminal, this home provides unmatched accessibility for commuters and families alike. It also falls within the Bill Hogarth Secondary School, ranked 52nd in the region great choice for those who value strong educational opportunities. Don't miss out on this opportunity to make this exceptional property your own! Schedule your viewing today before it's gone. (id:60626)
Century 21 King's Quay Real Estate Inc.
7166 Maitland Avenue, Sardis West Vedder
Chilliwack, British Columbia
DEVELOPER AND INVESTOR ALERT! Total lot area over 8,000 sq ft. Situated in the highly sought-after Sardis neighbourhood, 7166 Maitland Avenue offers the best of both worlds: tranquility and convenience. Within close proximity to shopping centers, restaurants, schools, and recreational facilities. This corner lot property boasts of generous space in the front and side yards. Lots of parking space in the street and at the back. A definite must see! (id:60626)
Century 21 Coastal Realty Ltd.
49 Shandon Avenue
Ottawa, Ontario
You've Found Your Dream Home! Welcome to this beautiful and spacious home featuring a large living room, an updated kitchen, and a cozy family room with a gas fireplace. Enjoy the comfort and energy savings of new, high-efficiency triple-glazed windows throughout. The finished lower level offers a perfect space for in-laws or extended family. Step outside to a landscaped, fully fenced backyard filled with perennials and shrubs, plus an interlock patio ideal for relaxing or entertaining. Located within walking distance to schools, shopping malls, and all amenities, with easy access to downtown via convenient train routes. Immediate occupancy available ,don't miss out! Schedule your showing today! (id:60626)
Power Marketing Real Estate Inc.
501 Corner Meadows Way Ne
Calgary, Alberta
Welcome to an incredible opportunity in the highly sought-after community of Cornerstone—this brand new, never-lived-in home features 3 spacious bedrooms plus a main floor den and 3 full bathrooms, offering over 2,000 sq ft of beautifully designed living space! Step inside to find a versatile den/office and a full 4-piece bathroom on the main level, perfect for guests or working from home. The open-concept layout includes a generous living and dining area with large windows that fill the space with natural light, all overlooking the backyard. The stunning kitchen boasts two-tone full-height cabinetry, a pantry, quartz countertops, stainless steel appliances including a gas stove, chimney hood fan, built-in microwave, dishwasher, and a large island—ideal for entertaining! Upstairs, you’ll find a luxurious primary suite with a 5-piece ensuite featuring dual vanities, a soaker tub, separate shower, and a walk-in closet. Two additional bedrooms, a 4-piece bath, bonus room, and laundry room complete the upper level. The unfinished basement includes a separate side entrance and two windows, offering endless possibilities to build your dream space. Located just minutes from Stoney Trail, Cornerstone is close to shopping centres, restaurants, banks, future Blue Line LRT, and so much more—no wonder it's one of Northeast Calgary’s hottest communities! Don’t miss out—book your private tour today and be sure to check out the 3D virtual tour! (id:60626)
Royal LePage Solutions
30 Helen Street
North Stormont, Ontario
OPEN HOUSE ~ HOSTED AT 17 HELEN IN CRYSLER ~ SUN AUG. 17 ~ 12-2pm. Welcome to the BAROSSA. This beautiful new two-story home, to be built by a trusted local builder, in the new sub-divison of Countryside Acres in the heart of Crysler. With 3 spacious bedrooms and 2.5 baths, this home offers comfort, convenience, and modern living. The open-concept first floor is designed for seamless living, with a large living area flowing into a well-sized kitchen equipped with a large island perfect for casual dining. The dining area offers an ideal space for family meals, with easy access to a back patio, perfect for outdoor gatherings. Homebuyers have the option to personalize their home with either a sleek modern or cozy farmhouse exterior, ensuring it fits their unique style. Situated in a family-friendly neighborhood, this home offers the perfect blend of country charm and modern amenities. NO AC/APPLIANCES INCLUDED but comes standard with hardwood staircase from main to 2nd level and eavestrough. Flooring: Carpet Wall To Wall & Vinyl. (id:60626)
Century 21 Synergy Realty Inc
771 Johnston Park Avenue
Collingwood, Ontario
Highly desirable "Aster" floor plan located on 2nd floor of a 2 storey building in the waterfront community of amenity rich Lighthouse Point. This spacious 2 bedroom corner suite has a huge deck (approx 500 sq ft) & generous detached garage. May 2023 updates includes fresh paint throughout, new sink/vanities, & toilets, painted kitchen cabinetry & fireplace servicing. Prior improvements include laminate flooring & new carpet (2022), composite decking (2015), stainless appl (2021) in kitchen. Other features are Hunter Douglas blinds throughout, gas BBQ hook up on deck, & built-in closet shelving. The large king-sized Primary Bedroom has expansive windows w/juliet balcony & generous ensuite. The guest bedroom can easily fit a king or double set of bunk beds allowing for plenty of sleeping configurations. Surrounded by large trees for privacy, this is fabulous as a weekend retreat or as a full time residence. Enjoy all the on-site amenities including 2 private beaches, 9 tennis courts (inc. pickleball), 2 outdoor pools, private marina, over 2 km of waterfront walking trails along Georgian Bay, and a huge recreation centre with indoor pool, hot tubs, sauna, party room, fitness room, children's games room, and more! Book your showing today and start enjoying life in highly sought after Lighthouse Point. (id:60626)
Sotheby's International Realty Canada
43 Kensington Avenue
Brantford, Ontario
JUST REDUCED!! AMAZING PRICE FOR PREMIUM LOCATION - LIKE NO OTHER. LIVE IN THE GRETZKY FAMILY NEIGHBOURHOOD, GREENBRIER ONE OF THE MOST DESIREABLE AREAS IN BRANFORD. MOVE IN READY, THIS BEAUTIFUL HOME WITH A LARGE LOT 70X113 HAS GREAT POTENTIAL. THE 3 LEVEL SIDE SPLIT HAS A LARGE LOWER LEVEL, WITH ABOVE GRADE WINDOWS WITH WALKUP TO BACKYARD - PERFECT RECREATION ROOM WITH SPACE FOR ADDITIONAL WASHROOM. OPEN CONCEPT LIVING AND DINING ROOM "L" SHAPE WITH LARGE PICTURE WINDOW - STRIP HARDWOOD FLOORING THROUGHOUT. KITCHEN HAS ACCESS TO LARGE WOODEN DECK, NEW STAINLESS STEEL APPLIANCES,LOTS OF COUNTER SPACE, WOOD CABINETS, WINDOW ABOVE DOUBLE SINK OVERLOOKING LARGE BACKYARD LINED WITH PERENNIAL FLOWER BEDS. MAIN FLOOR FEATURES 2PC POWDER ROOM. YOU WILL LOVE THE LARGE WOOD DECK WITH PERGOLA PERFECT FOR ENTERTAINING. UPPER LEVEL HAS 3 SPACIOUS BEDROOMS, 4 PC ENSUITE BATH WITH TUB, LARGE SINK. LOVELY CURB APPEAL LARGE SPRAWLING LAWN, WITH LONG DOUBLE DRIVEWAY FOR 4 CARS. THE ATTACHED GARAGE HAS ACCESS TO BACKYARD AND HAS 200 AMP SERVICE, PERFECT FOR WORKSHOP. MANY SCHOOLS NEAR BY, SHOPPING, RESTAURNTS, AND EASY ACCESS TO THE HIWAY. JUST MOVE IN WON'T DISAPPOINT. (id:60626)
Royal LePage Real Estate Associates
147 Graybriar Dr
Stony Plain, Alberta
Welcome to this beautifully designed two-storey home in the community of Parkland, Stony Plain. The main floor offers a cozy living room with a fireplace, a bright dining room with access to the deck, a functional kitchen, a den, a walk-in pantry, and a convenient 3-piece bathroom. Upstairs, you'll find a spacious bonus room, a luxurious primary bedroom with a 5-piece ensuite and walk-in closet, plus three additional bedrooms—including one with its own 4-piece ensuite. A 3-piece main bathroom and a dedicated laundry room complete the upper level. This home also features a triple attached garage, offering plenty of room for vehicles and storage. As an added bonus, enjoy a $7,500 appliance credit to help you customize your dream kitchen and laundry setup. (id:60626)
Exp Realty
607 2982 Burlington Drive
Coquitlam, British Columbia
The Edgemont - BOSA's master planned community at Westwood Village! The most popular NE corner unit with mountain view. Spacious and well maintained 2 bedroom plus workstation, 2 bathrooms. The gourmet kitchen features stainless steel appliances, gas cooktop and granite countertops. Living room with cozy fireplace. Pets & rental welcome. 1 parking 1 locker included. Guest room, GYM, Banquet room, garden and underground visitor parking. Walking distance to Skytrain, Coquitlam Centre, Lafarge Lake and Schools. Open House: Aug. 23 Sat 2-4PM (id:60626)
Sutton Group-West Coast Realty

