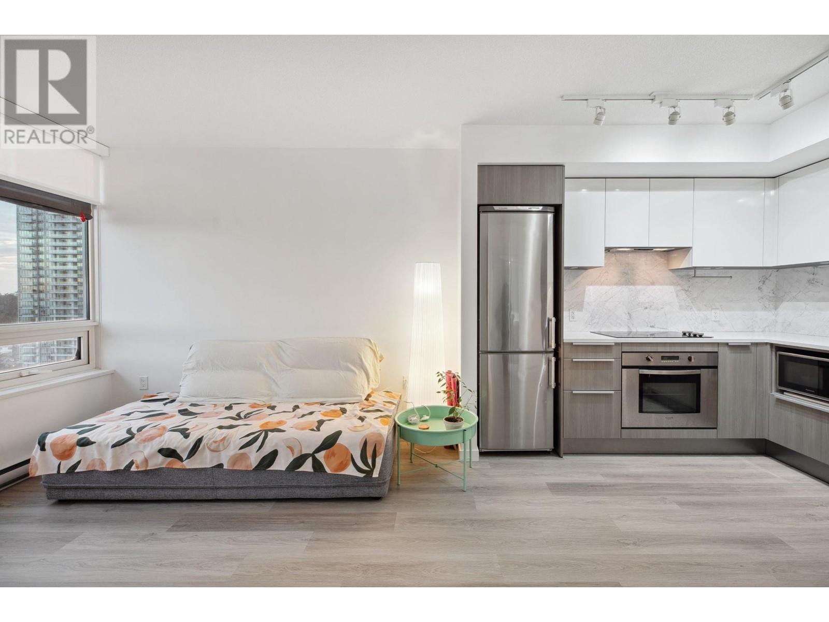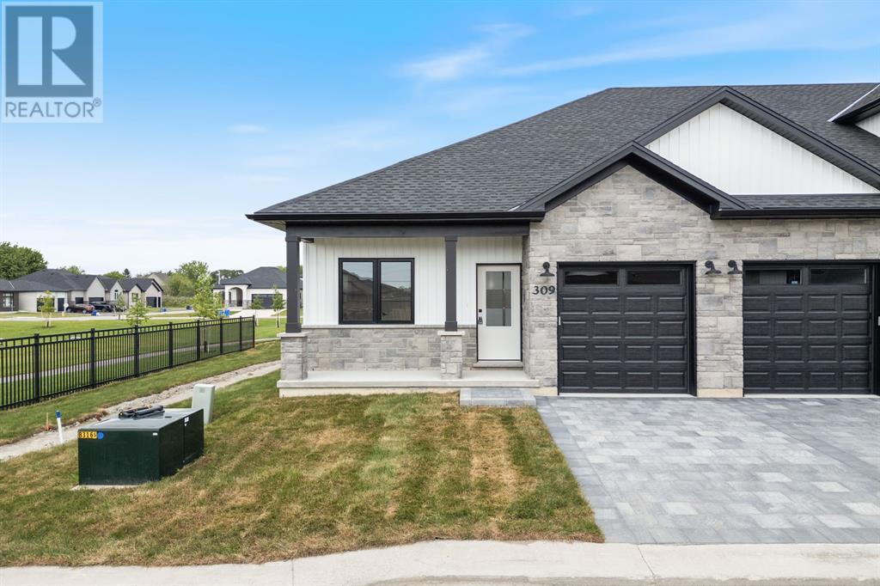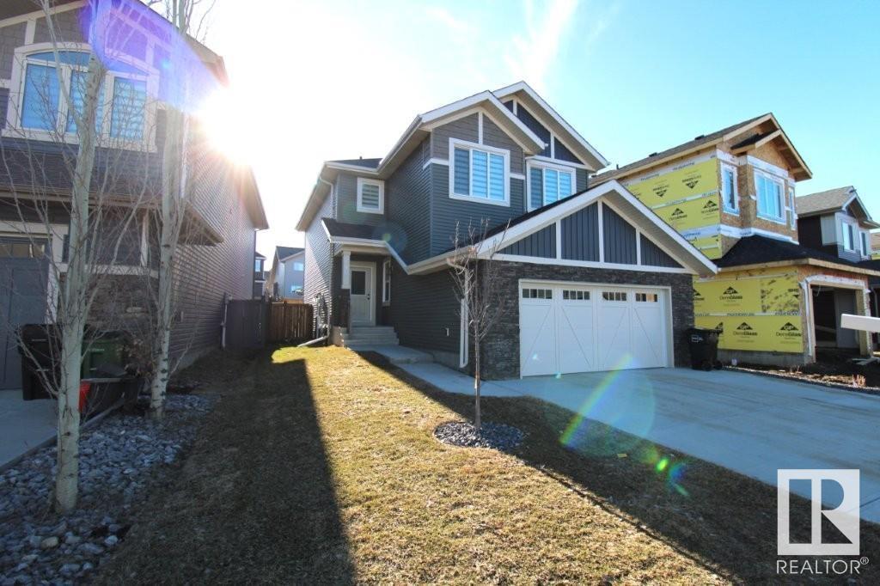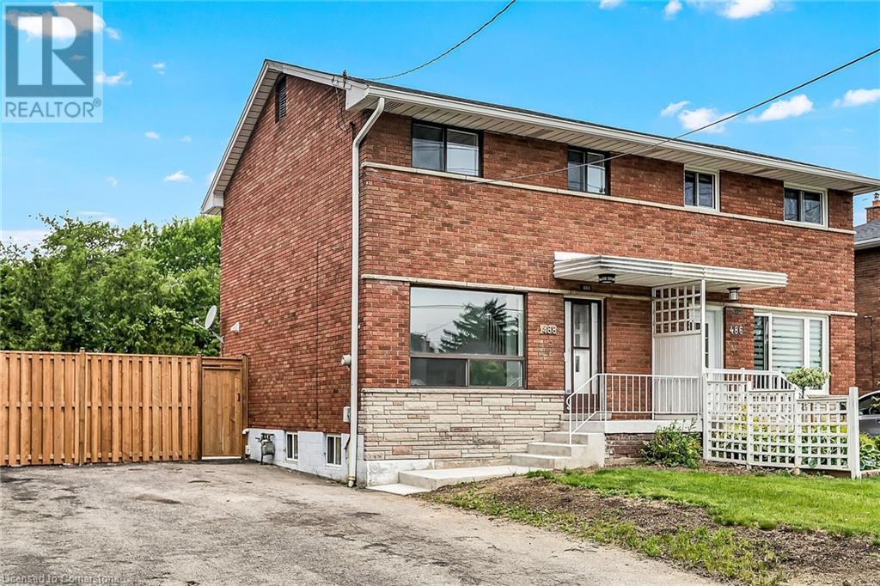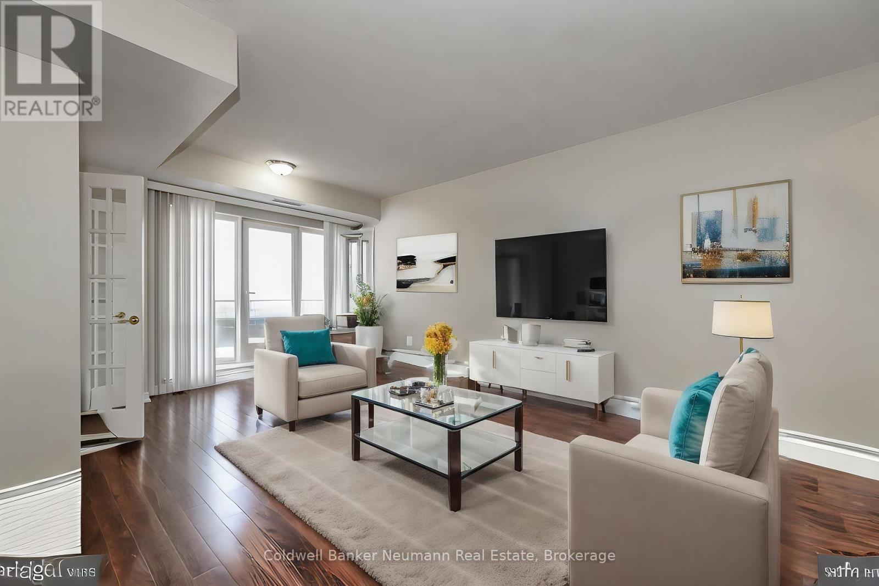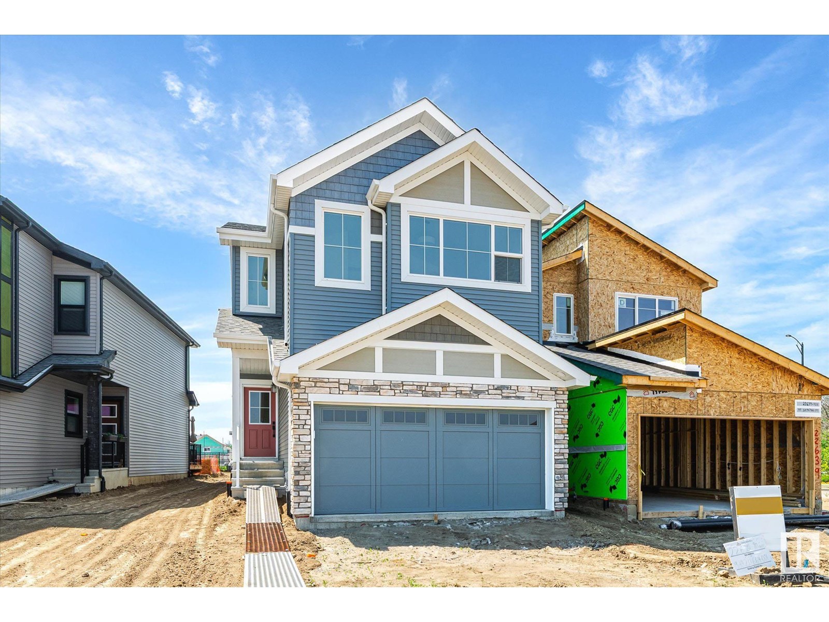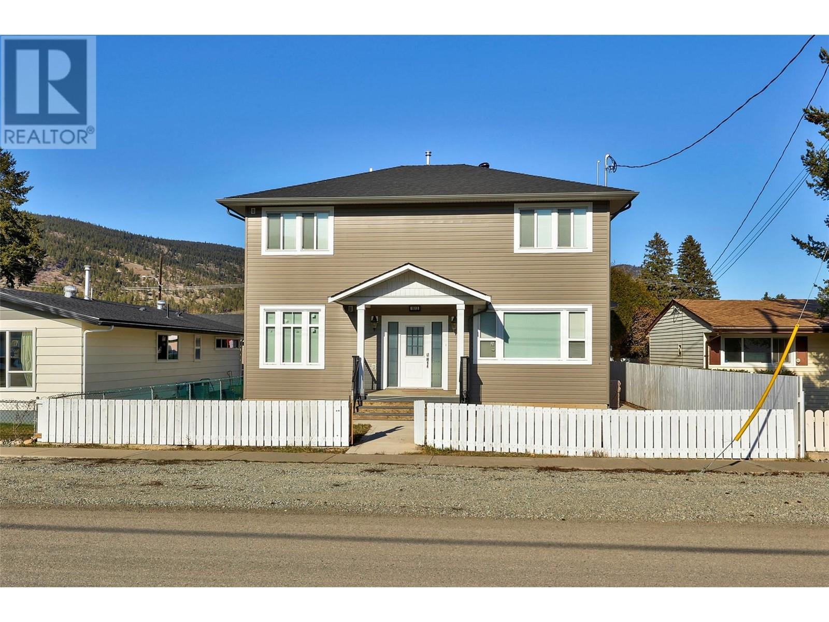906 6461 Telford Avenue
Burnaby, British Columbia
Welcome to Metroplace by Intracorp, an ideal choice for first-time buyers or savvy investors! This 1-bed, 1-bath condo with a den offers a smart 560 sq.ft. layout, complete with 9' ceilings and radiant heat in the bathroom. The home features modern stainless steel appliances, a spacious balcony with stunning city and sunny southern views, plus 1 parking and 1 storage. Located in the heart of Metrotown, you´re just steps from Skytrain, Crystal Mall, restaurants, parks, and more. Enjoy building amenities like a fitness centre, social lounge, BBQ area, rooftop patio, and party room. Don't miss out on this unbeatable location and lifestyle! (id:60626)
Rennie & Associates Realty Ltd.
29 - 2451 Bridletowne Circle
Toronto, Ontario
Welcome to the perfect 3 bedroom end unit townhome! Located in the highly sought-after L'Amoreaux neighborhood! Bright and spacious home offers a fantastic layout featuring 3 bedrooms with NEW Laminate flooring (2025) in bedrooms & 2 FULL WASHROOMS. The primary bedroom boasts a large double step-in closet and semi-ensuite access. Eat-in kitchen with built-in breakfast table with a large window that fills the space with natural light and pot lights. The open-concept living/dining area with hardwood floors, NEW pot lights (2025) is perfect for entertaining with a walk-out to the wooden deck (2021) backyard. Finished bright and spacious basement provides additional living space ideal for a home office/recreation room with NEW pot Lights (2025)and Newly renovated 3 piece bathroom (2025)w/ stand-up shower. Situated in a family-friendly community near schools and shopping. This home is conveniently close to countless amenities and transit options. Recent renovations includes; modern kitchen 2021 /tiles 2021, upper level laminate flooring 2025 and freshly painted 2024. Move-in ready (id:60626)
Royal LePage Connect Realty
Homelife New World Realty Inc.
525 Anise Lane
Sarnia, Ontario
Welcome home to Magnolia Trails subdivision! Featuring a brand new upscale townhome conveniently located within a 3 min. drive to Hwy 402 & the beautiful beaches of Lake Huron. The exterior of this townhome provides a modern, yet timeless, look with tasteful stone, board & batten combination, single car garage, & a covered front porch to enjoy your morning coffee. The interior offers an open concept design on the main floor with 9' ceilings & a beautiful kitchen with large island, quartz countertops & large windows offering plenty of natural light. The oversized dining space & neighbouring living room can fit the whole family! This bungalow unit includes: hardwood floors, 2 bedrooms, ensuite bathroom, additional bathroom, & built-in laundry. Additional layout options available. Various floor plans & interior finishes to choose from. Limited lots available. Hot water tank rental. Listed as Condo & Residential. CONDO FEE IS $100/MO. Price includes HST. Property tax & assessment not set. (id:60626)
Blue Coast Realty Ltd
22 Lomond Lane
Kitchener, Ontario
This newly built Pearl floor plan by Fusion Homes offers 1,205 square feet of bright, modern living space. Featuring 2 spacious bedrooms, 2.5 bathrooms, and stylish upgrades throughout, this stacked townhome is perfect for professionals, first-time buyers, or those looking to right-size in comfort. Step inside and discover 9’ ceilings, sleek tile and laminate flooring (carpet in bedrooms and stairs for added warmth), and a modern kitchen complete with quartz countertops, a flush breakfast bar, tile backsplash, and an included stainless steel appliance package. The open-concept layout flows beautifully to the living space and private balcony – a great spot to enjoy your morning coffee or unwind at the end of the day. Upstairs, primary bedroom includes a private balcony, walk-in closet and ensuite access, with a glass shower. Central air and a water softener provide year-round comfort. Bonus features include in-suite laundry, surface parking, and low monthly condo fees of just $208 – covering building insurance, maintenance, snow removal, garbage, and landscaping. Located in the sought-after Wallaceton community, you’re steps to parks, trails, schools, and the new RBJ Schlegel multi-purpose complex – a vibrant hub for fitness, recreation, and community connection. With easy access to Hwy 401, shopping, and public transit, this is a lifestyle opportunity you don’t want to miss! (id:60626)
RE/MAX Real Estate Centre Inc.
2849 Highway 215
Centre Burlington, Nova Scotia
Welcome to your dream homestead in Centre Burlington! This spacious 4-bedroom, 1.5-bath back split offers a comfortable living space, perfectly positioned on an 8.5-acre parcel. with views of the scenic Kennetcook River, offering endless possibilities for farming, recreation, or expansion. The home offers 2 heat pumps, electric baseboard and wood heat and with some TLC, this would be a wonderful family home. Once a thriving mink farm, this property is equipped with multiple buildings and barns, ready to support your agricultural or hobby farm aspirations. Whether youre looking for space to raise livestock, grow your own food, or simply enjoy the peace and privacy of rural living, this is an exceptional opportunity for homesteaders. Enjoy the best of country living . Dont miss your chance to make this incredible property your own! (id:60626)
Royal LePage Atlantic - Valley(Windsor)
Martin's Lake Scenic Waterfront Log Home
Leask Rm No. 464, Saskatchewan
Experience the tremendous potential in this lakefront paradise log home an hour’s drive north of Saskatoon. This is a unique +3,500 sq foot custom designed 2 story Saskatchewan log home on titled land at the south end of Martins Lake. Buyer and Buyer’s agent to verify measurements. Preserve land is on the north side of the house and the south side land does not appear to support the ability to construct a residence. You get some space and privacy at this lakefront home. Seller states there is a 2,200 sq foot heated crawlspace, water tanks for your water storage and a 1,500-gallon septic holding tank. The hard work is done, and this home is now ready for your finishing touches. Currently formatted as a 3-bedroom, easy potential to take the room listed as office and frame a small wall to make it a 4th bedroom. This home is great for weekend get aways or year-round living. Martins Lake Regional Park is just up the lake and has a nice public beak, 9-hole golf course, watersports, fishing, and there is a restaurant in the area. If you are looking for your own lakeside retreat, and didn’t want to build from scratch, you’ll appreciate the work completed so far to give this home tremendous potential. (id:60626)
RE/MAX Saskatoon
1105 Gyrfalcon Cr Nw
Edmonton, Alberta
Stunning Brand New 2 storey Built by Coventry Homes with a SEPARATE ENTRANCE. This Luxury living Home features open concept design with 9 ceilings on the main and basement floors. Stunning Kitchen with upgraded cabinets, quartz coutertop, stainless steel appliances and a walkthrough pantry. Main Floor offers a den & 2 pc bath. 2nd floor will impress you with huge bonus room, perfect for famil;y entertainment. Remarkable primary suite with luxurious 6-pc ensuite with double sinks, soaker tub, stand up shower and modern tiling. Master bedroom also offers a huge walk in closet. 2 extra bedrooms upstairs which are good size. Basement waits for your touch. Deck is completed with railings, landscaped, fenced and all the shrubs have been planted. Complete privacy. You will not be dissapointed. MOVE IN READY (id:60626)
Maxwell Polaris
488 Upper Kenilworth Avenue
Hamilton, Ontario
Great east mountain location. Freshly renovated from top to bottom - new kitchen, bathrooms, flooring, interior doors, light fixtures, dishwasher, furnace and AC, entrance and backyard cement staircases, cement patio, fence, and more. Move in ready! (id:60626)
Rockhaven Realty Inc.
409 - 60 Old Mill Road
Oakville, Ontario
Welcome to Oakridge Heights nestled right in the heart of Oakville, just a few minutes from Highway 403 and the Oakville GO transit terminal. This 2-bedroom 2-bathroom corner unit offers a bright and airy ambiance with its own electric fireplace for those dark chilly nights and a private balcony for the warm ones. The master bedroom features a convenient four-piece en suite and a generous walk-in-closet, while the secondary bedroom has its own 3-piece cheater en suite. Modern amenities include an indoor pool, billiards room, exercise facility, sauna, and party room, catering to every lifestyle need. With designated visitor parking available on-site, convenience is paramount for guests. Positioned in one of Oakville's most coveted communities, residents enjoy easy access to upscale shopping, dining, parks, and waterfront trails, as well as seamless commuting options to downtown Toronto and beyond. (id:60626)
Coldwell Banker Neumann Real Estate
270 Highland Avenue
Oshawa, Ontario
This well kept bungalow with over 1890 sf of living space + 185 sf fully enclosed sunroom is located on a beautiful family-friendly street lined with mature trees. Step inside the bright kitchen with large window, stone countertops, and white backsplash, flowing seamlessly into an open-concept living and dining room, perfect for entertaining. Hardwood floors run throughout the main level, enhancing the natural warmth of the home, 2 bedrooms and the primary bedroom offers a unique walkout to a fully enclosed sunroom (completed in 2023), featuring skylights, lighting, and plenty of outlets. This sun-filled retreat, with three sets of doors including elegant French doors, opens to a large, fully private fenced backyard. Perfect for outdoor gatherings, the backyard is accessible through three gates, with two allowing vehicle access. Newly landscaped patio stones wrap around the house from the backyard leading to a front entrance with gorgeous 4-way steps and 4th parking spot. The fully finished basement with potlights, offers additional living space, including a versatile recreation/movie area, a cute sitting area, custom-built in shelves, a cozy electric fireplace. A 4-piece bathroom adds convenience, along with 1 additional private bedroom. The basement has walk-up access to the side of the house and offers parking for up to 4 vehicles. This home is perfect for downsizers, first-time buyers, or families seeking a fully detached property. Located close to Hwy 401, shopping, restaurants, transit, Oshawa GO, and parks, this bungalow is a hidden gem combining functionality and privacy in a prime location. (id:60626)
RE/MAX Hallmark Realty Ltd.
22635 90 Av Nw
Edmonton, Alberta
Welcome to the beautiful Sicily model by award-winning City Homes! Located in Rosemont, near the future rec centre, schools, amenities including Costco, and with quick access to the Whitemud & Anthony Henday. This 2000+ sq ft home is complete with a double attached garage and side entry to the basement with 9' foundation —perfect for future suite potential. Step inside to find stylish finishings and an open-concept main floor centered around the executive kitchen with gallery-style fridge/freezer, built-in microwave & oven, cooktop, and granite counters. The main level also features a flex room perfect for an office, plus pantry and 2pc bathroom. Upstairs is a bonus room, laundry, main bath, and 3 bedrooms including a spacious vaulted ceiling primary retreat with walk-in closet and a 5pc ensuite with soaker tub – this suite is sure to impress. This brand-new home is move-in ready with quick possession available! (id:60626)
RE/MAX River City
1613 Canford Avenue
Merritt, British Columbia
Two storey 4 bedroom house in area within walking distance to schools & shopping. House built in 2018. Kitchen has stainless steel appliances, soft close cabinet doors, Quartz hard surface countertops, large kitchen with nook & island and a dining room. Master bedroom on the main floor has ensuite and walk-in closet as well as a possible fifth bedroom where office/den is. Upstairs has 3 large bedrooms and a rec. room with a wet bar as well as an open games room. One of the bedrooms up has an ensuite. Living area could be made as a separate suite. The yard is fenced with room for RV parking and a 24x32 garage. Also has a 9’10 x 26’ covered deck. There is central A/C. All measurements are approx.. and taken off of plans. (id:60626)
Exp Realty Of Canada

