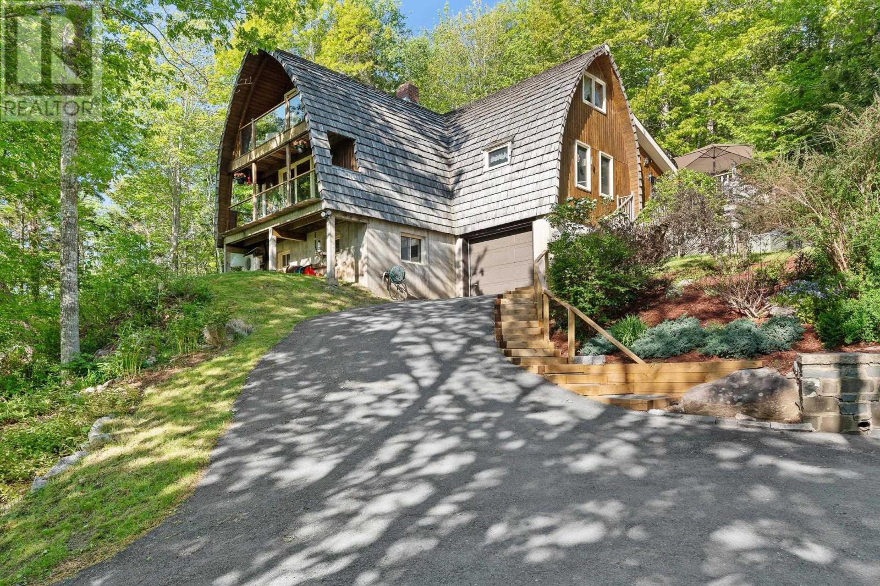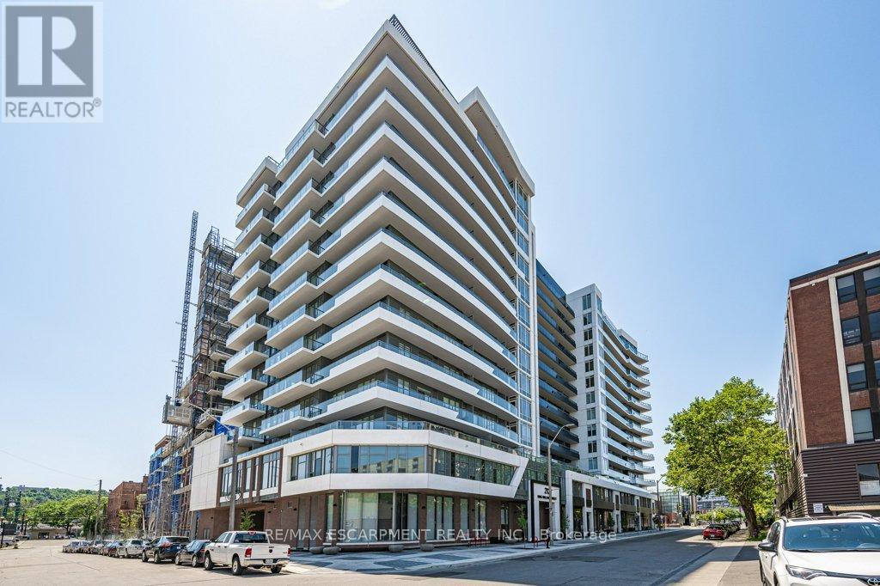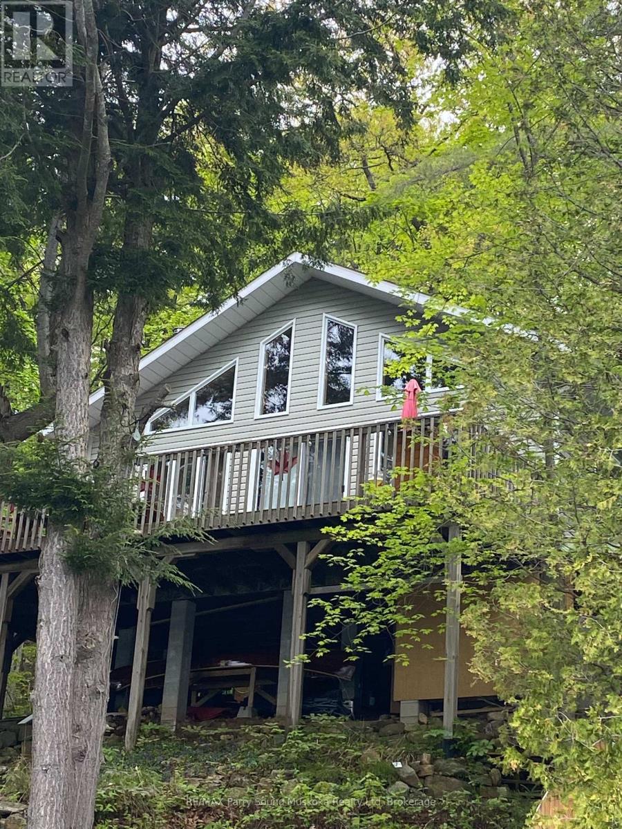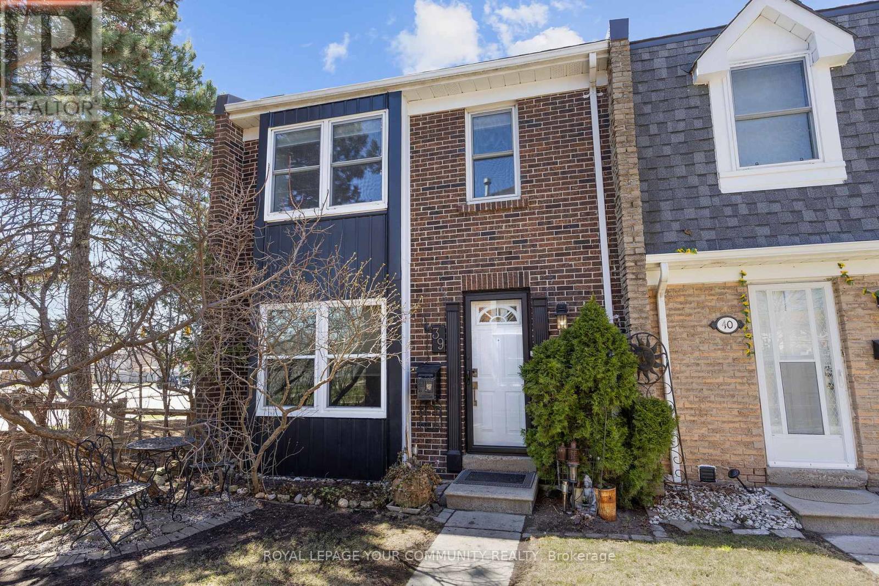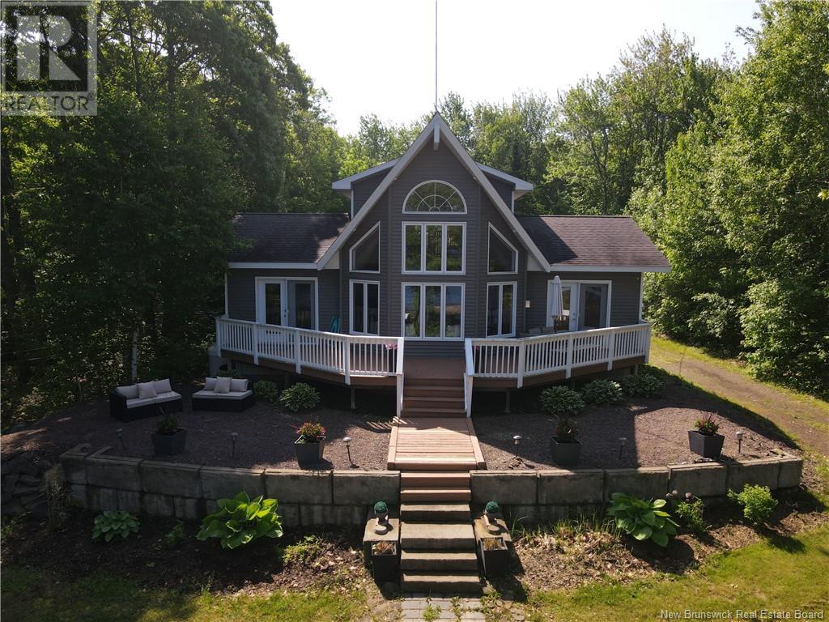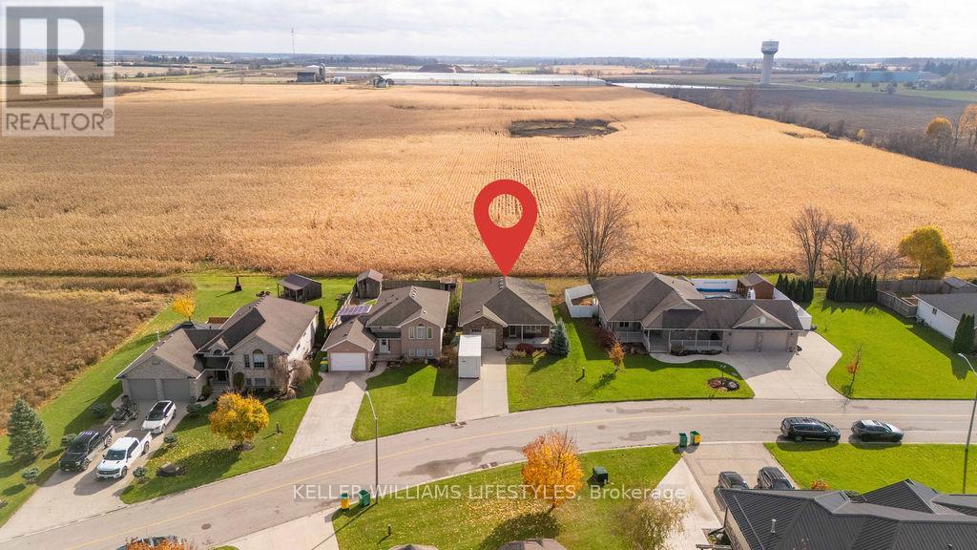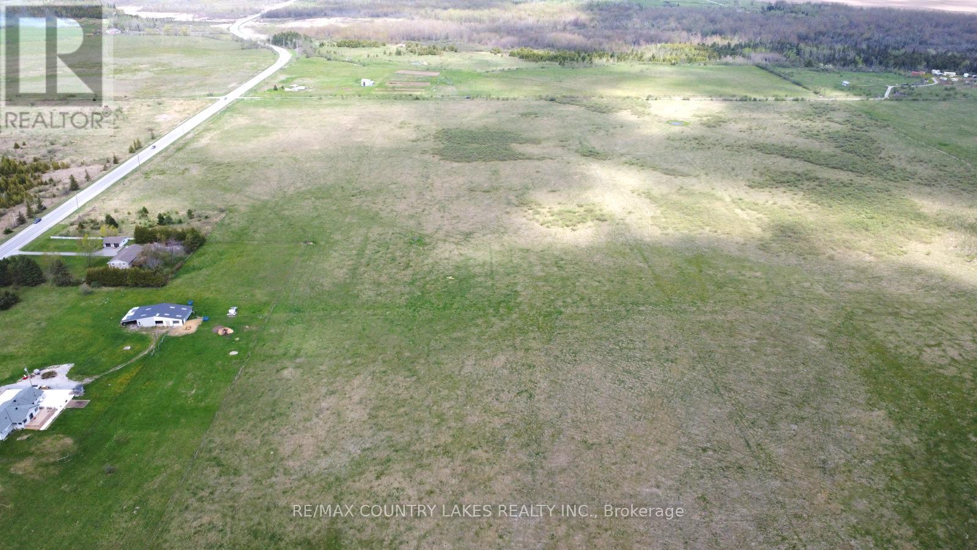412 Lockview Road
Fall River, Nova Scotia
Welcome to 412 Lockview Rd in Fall River! Perched high above the road, nestled amongst the trees, this custom-built cedar chalet offers breathtaking views of the countryside and Fletchers Lake. Situated on a generous 1.32-acre, double-wide forested lot, this charming home features 3 bedrooms and 2 bathrooms. You'll appreciate the convenience of a single-car garage with direct access to an unfinished basement, providing ample storage space. The paved driveway offers parking for up to four vehicles. Lockview Road is a sought-after location known for its proximity to all levels of schools, beautiful lake views and access, and safe sidewalks. This area offers a similar appeal to Shore Drive in Bedford, but at a more accessible price point. If you're searching for a distinctive home with a unique design, this could be the perfect fit for you. Don't miss the chance to experience it firsthand. Call a real estate agent today to book a viewing. (id:60626)
Exit Realty Metro
583 Moira Street
Tweed, Ontario
Charm and character shines through in this century limestone/stucco home in the heart of the Village of Tweed. Upper level has 4generous size bedrooms, 4pc bath and two stairways leading to main level. Family room with stone fireplace, eat in kitchen with ample wooden cupboards, formal dining room and living room , laundry room and 3pc bath make up the main level. Large bright windows with deep sills, hardwood floors (no carpets), single French doors lead to covered front porch --- truly a place to enjoy your morning coffee! Full unfinished walk out basement is good for storage/workshop. The park like lot is over 250ft deep with a fenced pet kennel, larger fenced are a perfect for a pool/vegetable garden or secure area for kids to play. A small pond ,lots of shrubs and perennials as you make your way to the back of the property to Mom's Potting Shed. If your looking for a vacation home out of the city or a large family home, Airbnb --- this 2300 sq ft home has much to offer. Located near the river and lakes for fishing and boating, trails for outdoor enthusiasts . Natural gas heat and municipal services , shopping nearby and centrally situated between Toronto and Ottawa. (id:60626)
Royal LePage Proalliance Realty
9 Bartlett Avenue
Grimsby, Ontario
Build your dream home. Grimsby enjoys the tranquility of small-town living, it is conveniently located near major urban centers, within 30 minutes of the U.S. border..There is a thriving arts scene, with the Grimsby Art Gallery and Public Library, the Grimsby Museum, and many festivals and events. This home is is 1.3 km to beach and water on Lake Ontario, enjoy hiking on the Bruce Trail, biking and cross-country skiing in conservation areas and has over 30 parks and Located in the wine bench this home is in close proximity to many wineries and restaurants. (id:60626)
Keller Williams Complete Realty
2068 Kirkfield Road
Kawartha Lakes, Ontario
Approximately 48 acres with an abandoned house. HOUSE NOT HABITABLE; NO ACCESS Log barn and old driving shed on property, over 1000 feet of Riverfront along South boundary. Excellent retreat building site for a new home. Lovely setting close to the Trent Severn Waterway and the small Hamlet of Kirkfield. NO ACCESS TO HOUSE PERMITTED! **EXTRAS** NO ACCESS TO HOUSE PERMITTED Taxes to be verified by Buyer (id:60626)
RE/MAX All-Stars Realty Inc.
415 - 212 King William Street E
Hamilton, Ontario
ONE OF ONE! This 4th floor corner unit cannot be replicated: the only 607sf terrace with North AND West exposure - enjoy space, privacy and a view. A floorplan designed with lifestyle in mind, starting with a generous entryway with front hall closet, perfect for welcoming guests. The primary suite is tucked away, featuring a three piece ensuite with glass shower and full closet, the perfect hideaway for busy professionals who value sleep. The open concept main living space comes pre-decorated with floor to ceiling windows with inspiring city views, outfitted with privacy shades if that's more your style. Tall ceilings and neutral floors make a perfect backdrop for any decor, and the open floor plan makes for endless furnishing opportunities. This space is anchored by an efficient kitchen finished in light oak cabinetry with a sleek penny tile backsplash, modern stainless appliances, stone counter and undermount sink. A second full bedroom with closet, and a stylish 4 piece bath ensure this space will work for any lifestyle. Sold with 1 underground parking (close to the stairs!), and 1 locker. Reasonable monthly fee includes maintenance, building insurance and central air! Added bonus: roof top patio with bbqs, party room, full executive gym, pet spa - complimentary amenities to enjoy! (id:60626)
RE/MAX Escarpment Realty Inc.
429 W/a Horseshoe Lake
Seguin, Ontario
Peacefully situated amongst the mature trees is this custom built cottage on Horseshoe Lake. Meticulously maintained and cared for over the years. The cottage boasts 3 bedrooms and a bunkie for additional company or a growing family. The cottage is open concept for entertaining and family time, vaulted pine ceiling with windows for additional light, plus it's wired with electric baseboard heat and a wood stove for those cool evenings. There is a large deck for enjoying the summer evenings and a spectacular southern view of Horseshoe Lake with 132 feet of waterfontage. Like to do a little work yourself? This cottage has a workshop. Have a night where you don't want to cook? Horseshoe Lake is known for a great restaurant that you can boat to from your property! This cottage is a short easy few minute boat ride from a local family owned marina. Seasonal slip is required. Horseshoe Lake is south of Parry Sound and offers lots of boating and water sports. Book your viewing for this cottage today and start making your own memories that will last a lifetime. This cottage comes fully furnished. Just bring your cloths and start enjoying. (id:60626)
RE/MAX Parry Sound Muskoka Realty Ltd
39 - 1020 Central Park Drive
Brampton, Ontario
Lovely 3 Bedroom end unit Townhouse with PARKING in Desirable South Brampton. Welcome to this beautifully renovated townhouse nestled in the highly sought-after South Brampton community. Boasting 3 spacious bedrooms upstairs, this home offers the perfect blend of comfort, style, and functionality. Step into a bright and open-concept living area with modern finishes throughout. The updated kitchen features sleek stainless steel appliances and ample cabinetry ideal for home chefs and entertainers alike. The main level walks out to a gated, professionally landscaped backyard, perfect for relaxing or hosting gatherings in your private outdoor oasis with a fenced backyard. Upstairs, you'll find three generously sized bedrooms, each with large closets and abundant natural light. Complex has outdoor pool, playground and visitor parking for you and your guests. Modern bathrooms with stylish finishes. Well-maintained complex in a quiet, family-friendly neighborhood Located close to schools, shopping, public transit, this move-in-ready home is a rare find in a prime location. Don't miss your chance to own this home in one of Brampton's most desirable communities, lovely complex with outdoor swimming pool and playground! Check out the floorplans, virtual tour and photos and book your appointment today! (id:60626)
Royal LePage Your Community Realty
15 School House Lane
Cumberland Bay, New Brunswick
Ready for lake life this summer? This year-round paradise is nestled on a private 1.36-acre lot with 120 feet of waterfront on beautiful Grand Lake in Cumberland Bay. Complete with a sandy beach, concrete boat ramp, and docks, this property offers the ultimate lakeside lifestyle. Whether you're looking for a weekend getaway or full-time waterfront living, this 1.5-storey home is fully winterized with year-round access. Inside, expansive windows and vaulted ceilings fill the space with natural light and offer uninterrupted views of the lakeperfect for soaking in those sunsets. The open-concept kitchen and living area is anchored by a cozy propane fireplace, creating the perfect space for gatherings or peaceful evenings. The main floor features two bedrooms, a full bath, and a screened-in sunporch for outdoor enjoyment. Upstairs, a loft-style primary bedroom includes a walk-in closet and private half-bath. The basement offers plenty of additional storage space. The beautifully landscaped grounds include, Concord grape vine- which makes delicious jelly, a boathouse and garden shed. Furnishings negotiable, offering a turnkey, move-in ready experience. Year round destination perfect for swimming, sailing, boating, snowmobiling, skating, and ice fishing. With Grand Lake being the provinces largest body of open water, youll enjoy endless opportunities for recreation, all just an hour from Moncton, Fredericton, or Saint John. Book your showing and start living the lake life! (id:60626)
Keller Williams Capital Realty
27 Chancellor Street
West Royalty, Prince Edward Island
Every detail of this custom-built home has been thoughtfully curated to deliver both refined elegance and everyday functionality. From high-end fixtures to meticulously selected finishes, superior craftsmanship is evident throughout. Upstairs, an open-concept living space welcomes you with abundant natural light?perfect for both relaxed living and stylish entertaining. The gourmet kitchen is a standout, featuring custom cabinetry, sleek stone countertops, and a one-of-a-kind stainless steel island complete with a built-in microwave and wine cooler. A dramatic floor-to-ceiling stone mantel houses an inset electric fireplace, creating a cozy focal point in the living area. An exposed wood beam stretches across the cathedral ceiling, adding rustic charm and architectural interest. The remainder of the upper level boasts soaring nine-foot ceilings, enhancing the sense of space and airiness. The main bathroom offers a spa-like retreat, with a luxurious soaker tub, fully tiled walk-in shower, and double vanity?perfect for unwinding in style. The lower level is designed with versatility in mind, featuring a spacious rec room with a built-in HD projector and walkout garden doors that lead to the backyard. A fourth bedroom with French doors and an adjacent stylish three-quarter bathroom provides a comfortable and private space for guests or family. Sustainability and smart technology elevate this home even further. Energy-efficient solar panels reduce the carbon footprint, while upgraded smart light switches (Google Home compatible) allow you to create personalized scenes and automations. An EV charger receptacle (240V 20A) has also been installed?ready for your electric vehicle. This thoughtfully designed home offers the perfect blend of luxury, comfort, and future-ready features. Solar Panel Loan to be assumed by Buyer(s) at closing. A must-see for discerning buyers. (id:60626)
Century 21 Northumberland Realty
295 South Street
Southwest Middlesex, Ontario
You have to see this well kept bungalow, built in 2014 that's tucked away on a quiet dead-end street in Glencoe. Enjoy the best of both worlds with in town convenience and peaceful views of open farmland out back. The main floor offers a bright living room that flows into a spacious eat in kitchen with plenty of cupboard space and access to a covered composite deck, great for relaxing or entertaining. You'll also find a built in office nook, main floor laundry, a 4 piece bathroom, the primary bedroom with walk in closet, and a second bedroom. Hardwood floors and California shutters add a polished touch. The finished basement includes a large family room, an extra bedroom, and a 3 piece bathroom with walk in shower, perfect for guests or additional living space. The fenced portion of the yard offers a safe spot for kids or pets, with even more room beyond. A comfortable home in a friendly community, close to everything you need. (id:60626)
Keller Williams Lifestyles
Lt 10 Glenarm Road
Kawartha Lakes, Ontario
Discover the potential of this prime 88-acre parcel of vacant farmland, ideally situated halfway between the communities of Beaverton and Fenelon Falls in the heart of beautiful Kawartha Lakes. This expansive property offers approximately 88 acres of land, making it an excellent opportunity for a hobby farm, or a future rural retreat. Fully enclosed with fencing on all four sides, the land is well-secured and features a natural pond located in the southeast corner, an ideal supplemental water source for livestock or irrigation. The lot boasts 1,068 feet of frontage along Glenarm Road, providing excellent visibility and access options. While no driveway is currently in place, hydro is available at the property line, simplifying the process for future development. Please note that this is a rural property with no municipal services; a well and septic system would be required for residential or agricultural structures. Conveniently located just 17 kilometers directly east of Beaverton, this property combines privacy with proximity to essential amenities. Whether you're looking to build your dream countryside estate, or invest in Ontario's farmland, this Glenarm Road property offers endless potential. (id:60626)
RE/MAX Country Lakes Realty Inc.
531 3rd Avenue
Keremeos, British Columbia
Discover the charm of small-town living on a quarter acre in The Okanagan! This beautifully updated 4-bed, 3-bath home in the heart of Keremeos—just 30 minutes from Penticton. Framed by stunning mountain views, this home offers new flooring, modern lighting, and a fully enclosed 400 sqft patio - an inviting space that functions as a cozy extension of the home year-round. The property includes a single attached garage and a newly built workshop, ideal for hobbies, storage, or creative projects. Move-in ready with room to make it your own! Keremeos is rich in lifestyle amenities, from wineries and scenic hiking trails to river walks, local markets, and fresh farm stands. Float the Similkameen River, explore the wilderness of Cathedral Lakes, or simply enjoy the slower pace of a smaller community. Whether you’re seeking a peaceful retreat or an active lifestyle, this home offers the perfect blend of comfort and convenience. (id:60626)
Engel & Volkers South Okanagan

