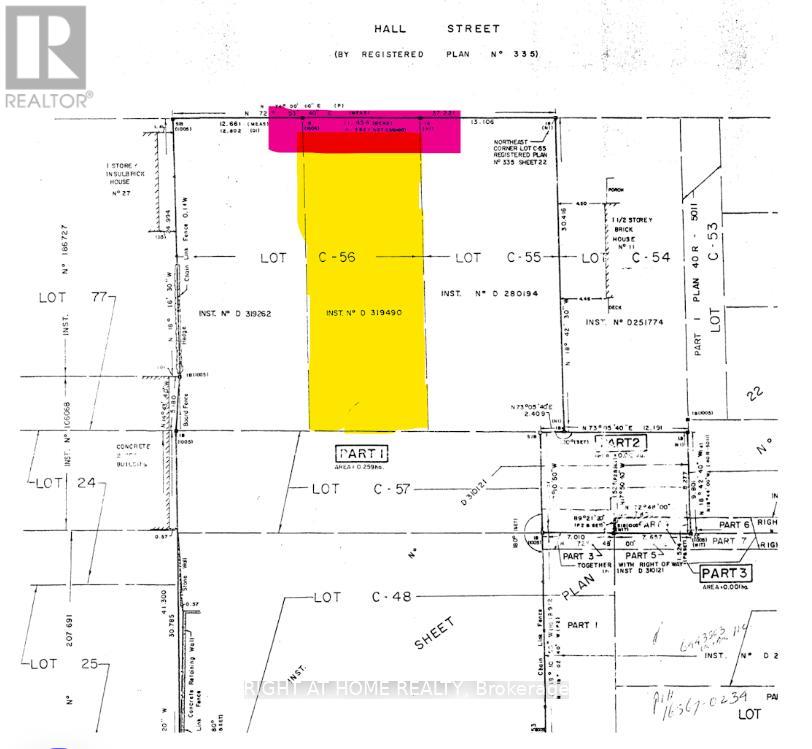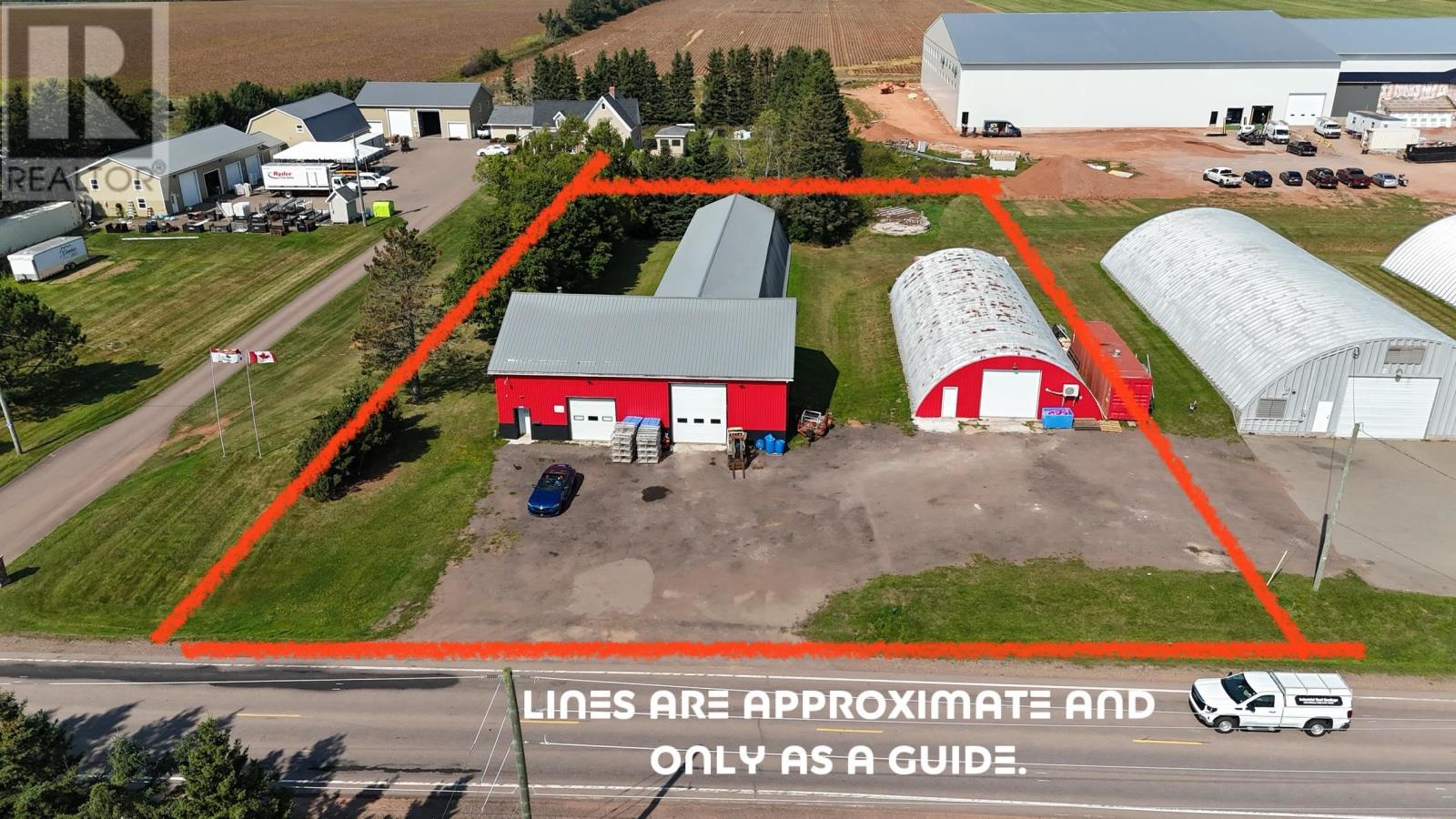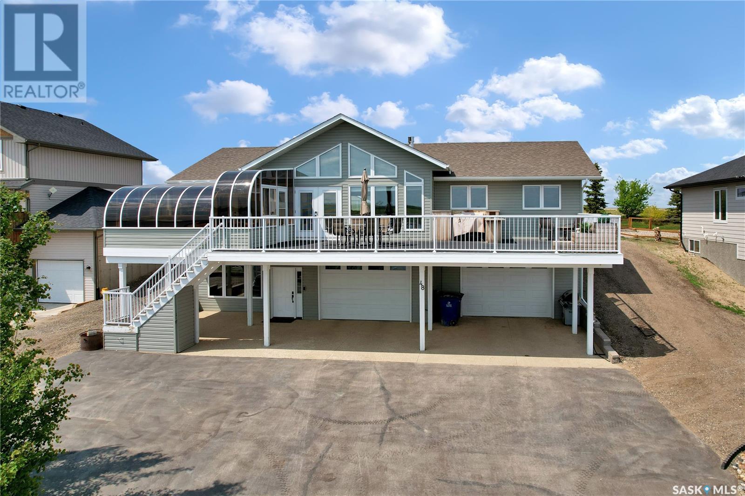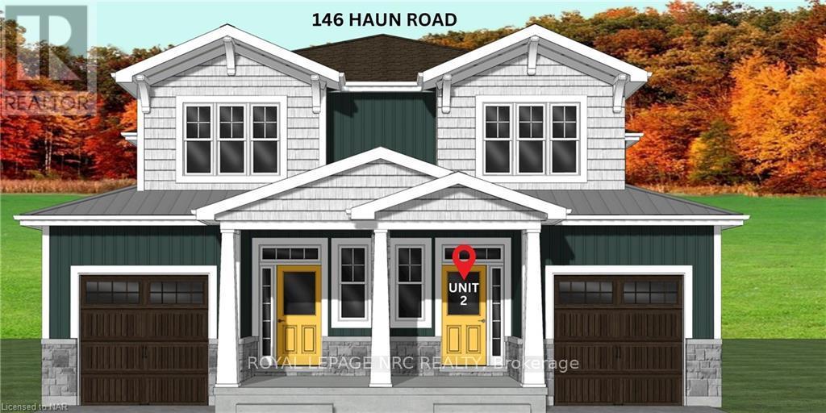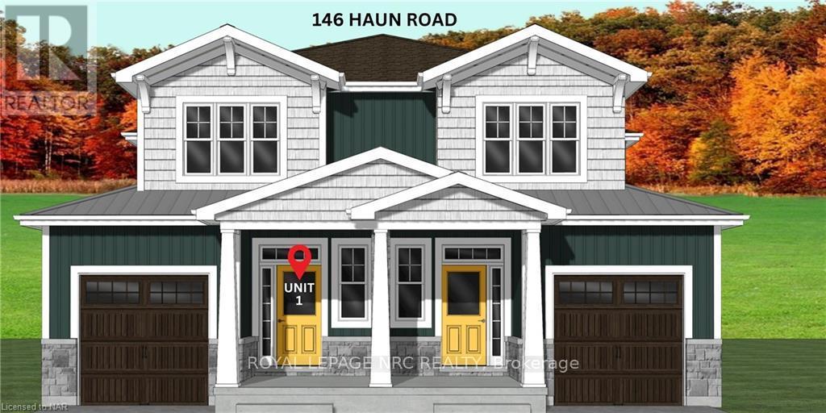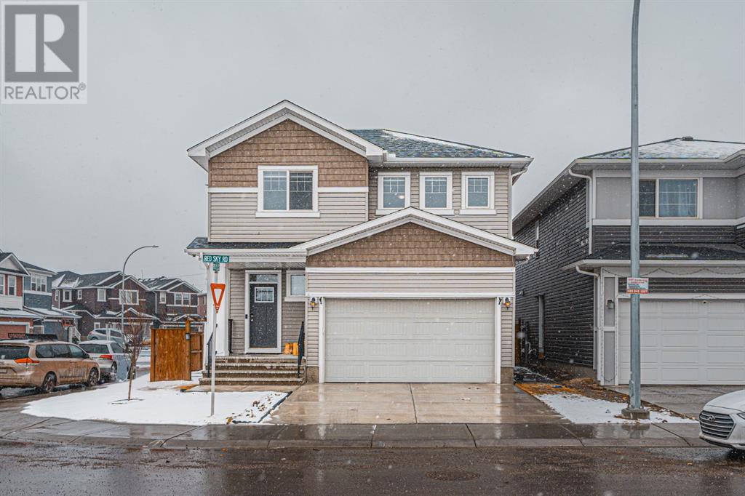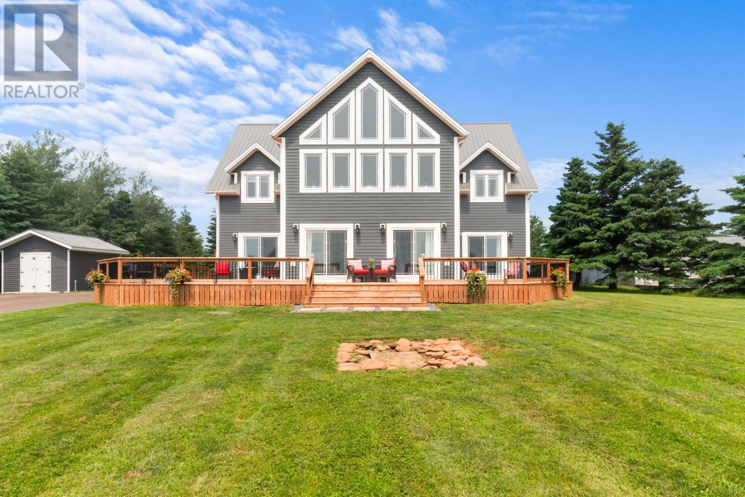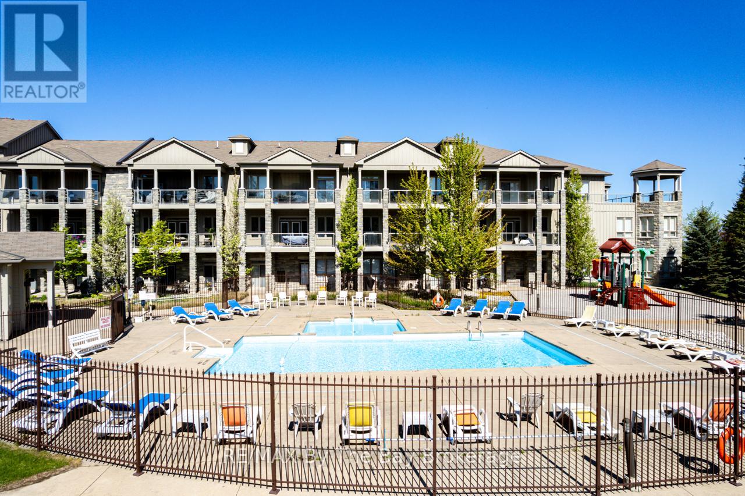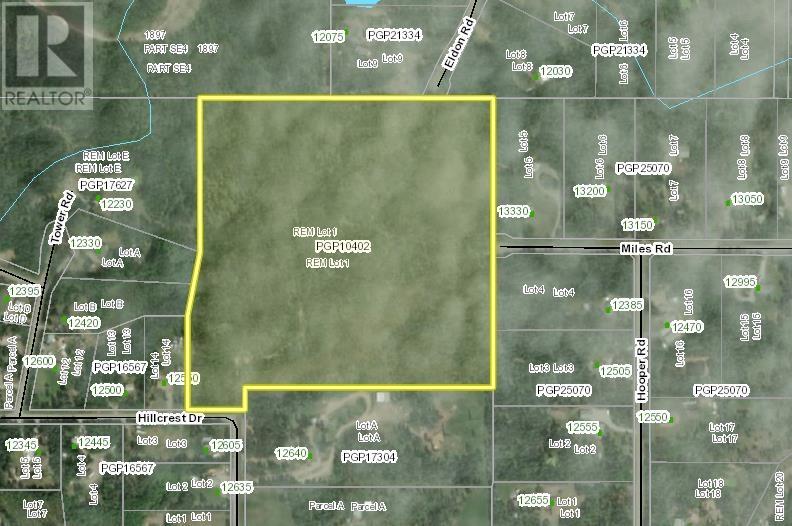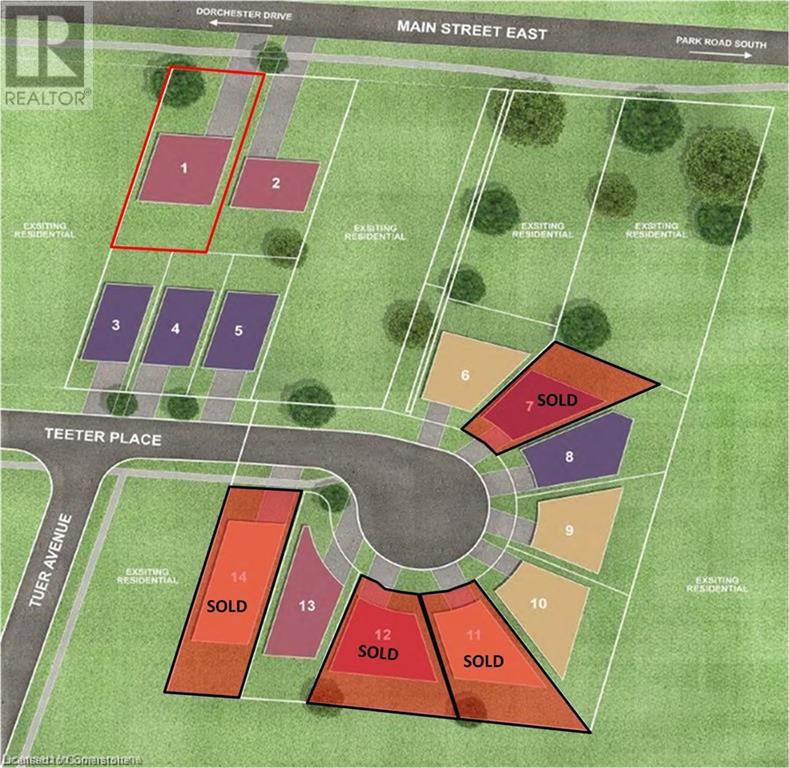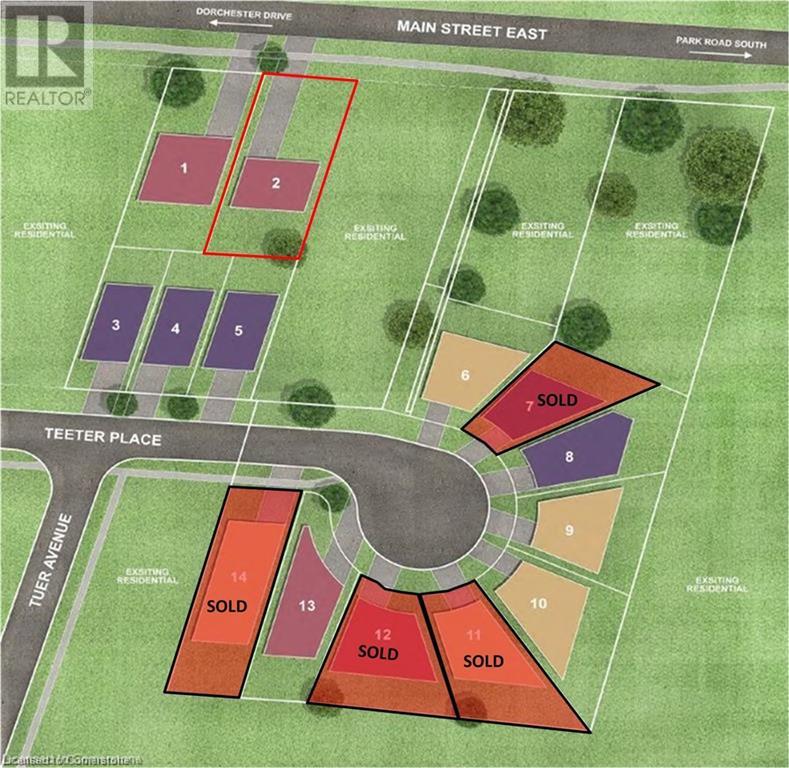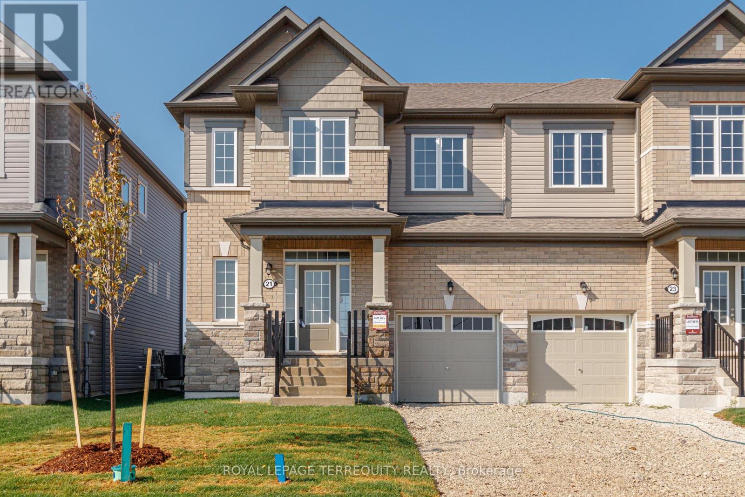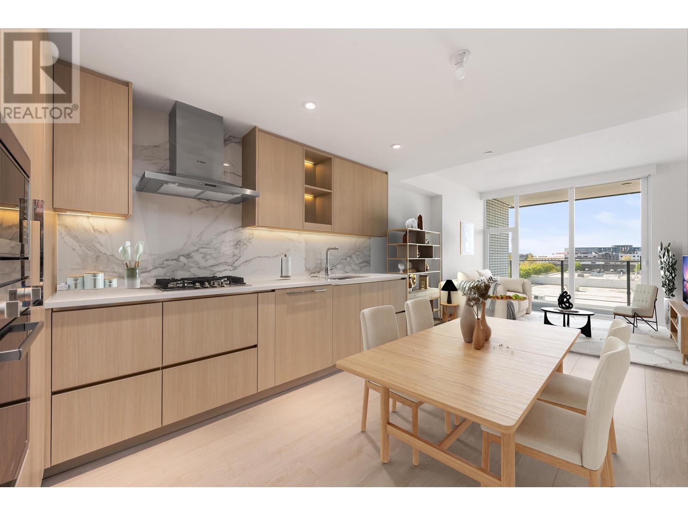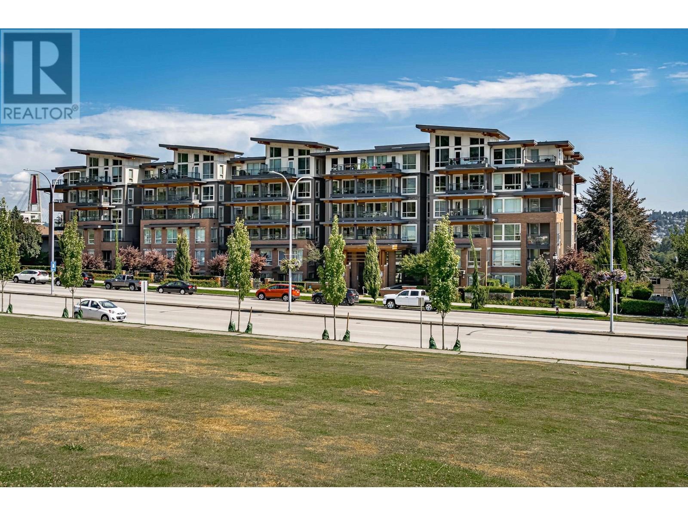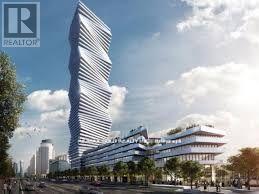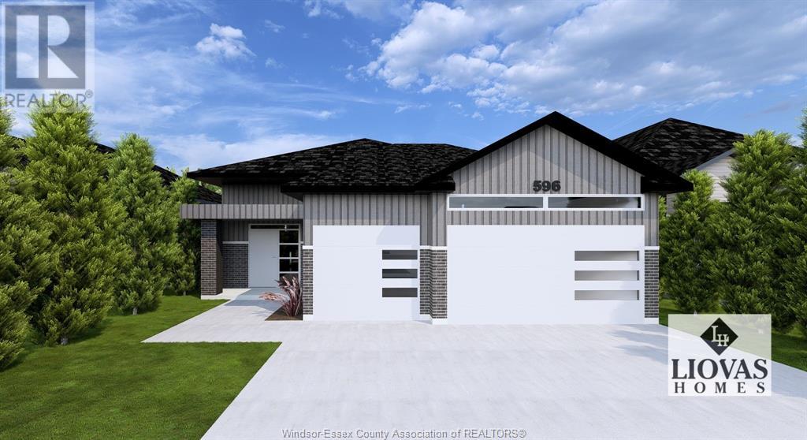19 Hall Street
Oshawa, Ontario
AUTOMOTIVE BUSINESS Opportunity in Oshawa.Introducing a prime commercial property tailor-made for your automotive business ventures. This 38x100 ft lot, zoned for commercial use, is a rare find in Oshawa and is ideal for car sales, auto detailing, auto tinting, and more.Key Features:Designed for Automotive Ventures: Two single bay shops are planned, complete with a small office and a 2-piece washroom (or you can opt to customize the facilities to your needs).Strategic Location: Enjoy easy access to the 401 and proximity to 10 other car lots, enhancing your business network and customer base.Ample Parking: Free municipal parking is available across the road, offering approximately 15 spacesa valuable asset in an area where parking and automotive zoning are in high demand.Flexibility & Growth: Build your own dream shop adjacent to the lot or select your preferred structure. The lot can accommodate approximately 15-20 vehicles, providing ample space for your automotive operations.Connectivity: Located just two blocks from the new Go Train Station, the property boasts excellent accessibility, making it even more attractive to both customers and employees.Utilities & Extras: A level lot with city services available right at the property line further enhances its appeal. Additionally, the owner is open to considering a mortgage, which could simplify the acquisition process.This opportunity represents a strategic investment in Oshawas high-demand automotive market, allowing you to establish a significant presence in the region. (id:60626)
Right At Home Realty
1641 Blue Shank Road
Kelvin Grove, Prince Edward Island
Have a great business with 2 large buildings on a high traffic road. (id:60626)
Century 21 Northumberland Realty
891 Route 845
Kingston, New Brunswick
What a find!!! Very well cared for home with so many high end features on a private 3 acre lot. There is also a very large shop/garage that is absolutely to die for, room to park three vehicles comfortably, a 3 part wood working shop, and a finished loft for your very own gym or apartment or in-law suite potential. Click on ""Videos"" icon in ""Property Information"" on realtor.ca to view video footage and see more of this property now. 4 bedrooms on one level of the home and 2 in the finished garage loft means you'll have room to grow your family or room for guests to stay. Getting them to leave might be a problem though! The privacy and scenery amongst the mature hardwoods is hard to beat. The feeling of nature is brought inside the great room through the abundance of large windows as is the passive solar heat, making this home very efficient to heat and cool, ideal for all four seasons, and just imaging the beautiful colours in the fall. The primary bedroom suite is jaw dropping in size and style. A dedicated make-up station, a curbless oversized walk in shower with double shower heads, a lounge area, and a walk-in closet that is as amazing as it is convenient, are a few of the features you'll love about this private retreat you get to enjoy at the start and end of each day. Everyday conveniences were kept in mind with all of the many upgrades to the home. You'll notice them at every turn from the screened in gazebo, to the firepit, to the large laundry room and home office. (id:60626)
Exp Realty
48 Mawson Drive
Shields, Saskatchewan
One of a Kind Custom built home overlooking Blackstrap Lake. This home offers 1568 sq. ft., 3 Bedrooms, 3 bathrooms, man cave directly off of the attached triple garage(36x30), Large Kitchen with open concept, Vaulted ceilings with a Feature Window wall overlooking the lake, Gas fireplace, Stainless steel appliances and Main floor laundry. The Master bedroom features a large walk in closet, Custom bathroom with tile and rain shower, direct access to the deck , Solarium and Hot tub. Outside offers a Large raised Deck overlooking the lake, Triple attached garage plus Detached heated shop. Guaranteed access to the lake and available dock permits out front with application to town. The home is fully serviced with Public water and Sewer in the community of shields. Don’t miss this one! (id:60626)
Boyes Group Realty Inc.
2 - 146 Haun Road
Fort Erie, Ontario
Beautiful new semi-detached home to be built in a quiet area of Crystal Beach. Builder has taken steps to ensure that coastal vibe that one thinks of when they think Crystal Beach! This 1521sf model features an open concept main floor, along with 3 bedrooms and 2.5 baths, along with a full basement. On the main floor you'll enter through a covered porch leading to a front foyer and 2 pc powder room, with an open kitchen, dining and living room area, complete with rear patio doors to a 11x10.6 deck. Upstairs you'll find a large primary bedroom with ensuite bath and walk in closet. Perella Homes is a high quality builder with an excellent reputation and each home comes with a Tarion New Home Warranty. Many high quality upgrades including quartz countertops in the kitchen and high end luxury vinyl plank floors through the main floor. Full basement could easily be finished and a separate basement door provides you with finished in law suite potential, ideal for multi-generational purchasers or anyone looking to offset their mortgage with a basement apartment. Crystal Beach is a wonderful lakefront village, known for it's colourful and whimsical charm. Only a short drive to both the sandy shores of Lake Erie, Crystal Beach restaurants and shops, as well as historic downtown Ridgeway. An ideal place for anyone looking for a relaxed, walkable, bikable community. The builder is pleased to be able to offer an 8 month close. 4 lots to choose from. Contact listing agent for further information. (id:60626)
Royal LePage NRC Realty
1 - 146 Haun Road
Fort Erie, Ontario
Beautiful new semi-detached home to be built in a quiet area of Crystal Beach. Builder has taken steps to ensure that coastal vibe that one thinks of when they think Crystal Beach! This 1521sf model features an open concept main floor, along with 3 bedrooms and 2.5 baths, along with a full basement. On the main floor you'll enter through a covered porch leading to a front foyer and 2 pc powder room, with an open kitchen, dining and living room area, complete with rear patio doors to a 11x10.6 deck. Upstairs you'll find a large primary bedroom with ensuite bath and walk in closet. Perealla Homes is a high quality builder with an excellent reputation and each home comes with a Tarion New Home Warranty. Many high quality upgrades including quartz countertops in the kitche and high end luxury vinyl plank floors through the main floor. Full basement could easily be finished and a separate basement door provides you with finished in law suite potential, ideal for multi-generational purchasers or anyone looking to offset their mortgage with a basement apartment. Crystal Beach is a wonderful lakefront village, known for it's colourful and whimsical charm. Only a short drive to both the sandy shores of Lake Erie, Crystal Beach restaurants and shops, as well as historic downtown Ridgeway. An ideal place for anyone looking for a relaxed, walkable, bikable community. The builder is pleased to be able to offer an 8 month close. 4 lots to choose from. Contact listing agent for further information. (id:60626)
Royal LePage NRC Realty
9 Red Sky Road Ne
Calgary, Alberta
Welcome to this stunning corner lot home in Redstone, offering 1,875.89 sq. ft. of thoughtfully designed living space! This beautifully located property features a front double attached garage, lots of parking, and a back alley for added convenience.Step inside to a bright and airy open-concept layout, flooded with natural light thanks to its prime corner lot location. The main floor boasts a modern kitchen with quartz countertop and chimney hood fan, spacious living area, and a separate basement entrance, providing future development potential.Upstairs, you’ll find 3 generously sized bedrooms, including a luxurious primary suite, 2.5 baths, and a huge bonus room—perfect for family gatherings or a home office.The added convenience of an upstairs laundry room makes everyday living easier.The unfinished basement offers endless possibilities for customization.Situated in a prime location, this home is close to schools, Bus stop, parks, grocery stores and major routes. Don’t miss out on this incredible opportunity—schedule your viewing today! (id:60626)
Real Broker
27 Cannery Road
Souris West, Prince Edward Island
Welcome to 27 Cannery Road, a picturesque water view dream home nestled in a quiet subdivision in Souris West, Prince Edward Island. This charming 7-bedroom, 6-bathroom residence offers over 2800 sq ft of living space, making it an ideal permanent residence or an attractive Airbnb investment. The property, built in 2009, has undergone extensive renovations to enhance its comfort and coastal charm. In 2024, the home was upgraded with all brand-new windows, new stairs leading to the second level, and new sliding doors in the bedrooms. The previous year saw significant updates as well, including replacement of kitchen and bedroom light fixtures, freshly painted Hardi Plank cement board siding and trim, a new generator, a submersible sump pump, a new metal roof, all brand-new kitchen appliances, updated decking, and the addition of an outdoor shower. The kitchen boasts a large island perfect for hosting guests. The layout includes 3 bedrooms downstairs, each with their own ensuite half bathrooms, and a full bath downstairs equipped with a stackable washer and dryer. Upstairs features a family room, full bath and 4 more bedrooms, including the master bedroom, which is equipped with a beautiful ensuite full bathroom and walk-in closet. The home has 20+ foot vaulted ceilings, and the view from the upper level is stunning. The property also includes a 16 x 12 shed that's wired and equipped with a metal roof, perfect for storing a lawn mower and other tools. The home sits on a solid fully concrete basement and offers an abundance of storage and potential for further renovations. The exterior of the home features large windows offering breathtaking water views, and a short walk from the property leads to a stunning beach that local residents enjoy. Located just minutes away from the vibrant town of Souris, this property perfectly blends tranquility, comfort, and convenience. This is a great deal for a 7 bed, 6 bath home with this many renovations and upda (id:60626)
Royal LePage Prince Edward Realty
48 31098 Westridge Place
Abbotsford, British Columbia
Un-rivaled privacy! Located across from Club West, Westerleigh's resort-style clubhouse. This 3 bedroom END unit features Arts & Crafts-style architecture with distinctive wood shingles, open plan layout with island kitchen with granite counters, stainless steel appliances, NEW laminate flooring throughout the main floor. Enjoy one of the most private locations available-with no homes directly in front or behind-and a large side yard offering rare outdoor space. Relax on your secluded deck or enjoy parking for THREE vehicles with a garage plus bonus carport driveway-a rare find in the area! Located minutes away from education, recreation, and urban amenities. Club house features outdoor pool, fitness studio, fireside lounge, hockey room, movie theatre and much more. (id:60626)
Royal LePage Little Oak Realty
213 - 764 River Road E
Wasaga Beach, Ontario
Welcome to Aqua Luxury Beach Residences in Wasaga Beach, where beachfront living meets upscale design in this breathtaking, one-of-a-kind condo. Boasting a custom layout with panoramic views of Georgian Bay, this spacious 2-bedroom plus den residence offers three bathrooms, including a luxurious 5-piece ensuite in the primary bedroom, along with a welcoming foyer, dedicated storage room, and in-suite laundry with stacked washer and dryer. The oversized, custom kitchen flows seamlessly into the open-concept living area, where expansive windows and sliding doors provide uninterrupted water views all outfitted with elegant custom California shutters for privacy and style. Outdoor living reaches new heights with a stunning wraparound terrace, featuring a spacious covered front section ideal for relaxing or entertaining while enjoying breathtaking beach views. Additional highlights include a private parking spot, a permanent parking tag for a second vehicle, owned storage locker (#213), and ample visitor parking. Residents also enjoy access to resort-style amenities such as a heated inground pool, kids playground, and community clubhouse. Located directly on the sandy shores of New Wasaga Beach and close to all the best amenities of Southern Georgian Bay, this exceptional condo offers a rare opportunity to own a luxurious slice of paradise. Book your private showing today! (id:60626)
RE/MAX By The Bay Brokerage
Lot 1 Hillcrest Drive
Prince George, British Columbia
* PREC - Personal Real Estate Corporation. Incredibly rare 43.82-acre parcel in highly desirable Beaverly, offering exceptional privacy and endless possibilities. Whether you dream of building your private retreat or developing and subdividing into smaller lots, this property is ready for your ideas. With three access points off Hillcrest, Miles, and Eldon Road, the subdivision potential is huge. Hydro and natural gas are available nearby, making future development even more attractive. Don't miss this chance to own a large, versatile piece of land in one of Prince George's most sought-after areas! Also on Commercial - see MLS# C8067390 (id:60626)
Exp Realty
2911 928 Beatty Street
Vancouver, British Columbia
Located in the lively Yaletown complex, "The Max" by Concord Pacific offers 617 sqft interior and 38 SF South facing covered balcony. This unit boasts 1 bedroom, 1 den, 1 solarium, 1 parking and 1 storage locker. Upgrades include: brand-new appliances, brand-new light fixtures, updated flooring and paint. The solarium is a large and bright space to accommodate a twin bed or perhaps an ideal office space. Enjoy stunning water and city views from very corner in this unit. Exceptional amenities feature a fully equipped gym, hot tub, sauna, steam room, full-sized pool with a large sun deck, playground, theater, conference room, and billiards and table tennis. Just a few blocks from Skytrain, shopping, Costco, seawall, BC Place, and main streets! * (id:60626)
RE/MAX Masters Realty
30 Acre Oasis Rm Star City
Star City Rm No. 428, Saskatchewan
Here we have a property that will make you never want to leave, this property can be your own private paradise away from the craziness of this modern world. Imagine the memories your family will make living on your own stunning private 30 acre oasis that includes a 3650 sf one level home with 5 bed/3 bath. Attached to the house is a 14x28 indoor heated pool with hot tub and sauna all kept in mint condition. Tons of additional space in the home to spread out with a nice sized living room off the kitchen and a great room on the back end that can be used as a gym or for game time. The property has 2 detached 2 car insulated garages and a massive 50x52 metal hanger/storage building. There are multiple trails through the bush with abounding wildlife. A former airstrip on the property that can be used as such or repurposed for pasture or whatever you desire. Opportunity abounds on this property, if you are looking for something other then a personal residence, all kinds of opportunity abounds, could be used for a spa facility, retreat location, etc... Make sure to check out the video and contact your favorite agent for a showing, (id:60626)
RE/MAX Blue Chip Realty - Melfort
9 Parkview Heights
Quinte West, Ontario
Welcome home when you enter this 2400 Sq ft extended all brick bungalow located at 9 Parkview Heights. Easy access to marina, shopping, 401, and 8 Wing. No stairs on main floor. Spacious kitchen with loads of cupboards and counterspace, a separate main floor family room to relax. Formal entertaining living room, with gas fireplace. Main floor family room with access to patio. Three main floor bedrooms on a separate wing, primary with ensuite and walk-in closet. Main floor laundry room plus a 2 pce bath. Large deck and private rear yard plus patio. Full unspoiled basement. Enjoy the south facing sunroom for those lazy days. This all located on an oversize 120 by 110 lot with excellent landscaped grounds. (id:60626)
Royal LePage Proalliance Realty
238 Main Street E
Grimsby, Ontario
Discover a rare opportunity in the heart of Old Town Grimsby with a detached custom home lot available for permit application within the prestigious Dorchester Estates Development. This established community, celebrated for its upscale residences and charming ambiance, invites homebuyers to create their dream homes in a picturesque setting. The spacious lot provides the perfect canvas for personalized living, nestled between the breathtaking Niagara Escarpment and the serene shores of Lake Ontario. The court location offers a tranquil and private retreat, allowing residents to escape the hustle and bustle of urban life. Imagine waking up to the gentle sounds of nature and unwinding in a peaceful environment that fosters relaxation and well-being. This idyllic setting doesn't compromise on convenience- enjoy easy access to a wealth of local amenities, including vibrant shopping centers, diverse restaurants, and recreational facilities. Families will appreciate the excellent educational institutions nearby, as well as the newly constructed West Lincoln Hospital/Medical Centre, ensuring healthcare is just moments away. Whether you're envisioning a modern masterpiece or a classic family home, this custom home lot represents not just a place to live, but a lifestyle enriched by community, nature, and convenience. Seize the opportunity to invest in your future today in one of Grimsby's most coveted neighborhoods! (id:60626)
RE/MAX Escarpment Realty Inc.
236 Main Street E
Grimsby, Ontario
Discover a rare opportunity in the heart of Old Town Grimsby with a detached custom home lot available for permit application within the prestigious Dorchester Estates Development. This established community, celebrated for its upscale residences and charming ambiance, invites homebuyers to create their dream homes in a picturesque setting. The spacious lot provides the perfect canvas for personalized living, nestled between the breathtaking Niagara Escarpment and the serene shores of Lake Ontario. The court location offers a tranquil and private retreat, allowing residents to escape the hustle and bustle of urban life. Imagine waking up to the gentle sounds of nature and unwinding in a peaceful environment that fosters relaxation and well-being. This idyllic setting doesn't compromise on convenience- enjoy easy access to a wealth of local amenities, including vibrant shopping centers, diverse restaurants, and recreational facilities. Families will appreciate the excellent educational institutions nearby, as well as the newly constructed West Lincoln Hospital/Medical Centre, ensuring healthcare is just moments away. Whether you're envisioning a modern masterpiece or a classic family home, this custom home lot represents not just a place to live, but a lifestyle enriched by community, nature, and convenience. Seize the opportunity to invest in your future today in one of Grimsby's most coveted neighborhoods! (id:60626)
RE/MAX Escarpment Realty Inc.
236 Main Street E
Grimsby, Ontario
Discover a rare opportunity in the heart of Old Town Grimsby with 10 individual detached custom home lots available for permit application within the prestigious Dorchester Estates Development. This established community, celebrated for its upscale residences and charming ambiance, invites homebuyers to create their dream homes in a picturesque setting. Each spacious lot provides the perfect canvas for personalized living, nestled between the breathtaking Niagara Escarpment and the serene shores of Lake Ontario. The court location offers a tranquil and private retreat, allowing residents to escape the hustle and bustle of urban life. Imagine waking up to the gentle sounds of nature and unwinding in a peaceful environment that fosters relaxation and well-being. This idyllic setting doesn't compromise on convenience—enjoy easy access to a wealth of local amenities, including vibrant shopping centers, diverse restaurants, and recreational facilities. Families will appreciate the excellent educational institutions nearby, as well as the newly constructed West Lincoln Hospital/Medical Centre, ensuring healthcare is just moments away. Whether you're envisioning a modern masterpiece or a classic family home, these custom home lots represent not just a place to live, but a lifestyle enriched by community, nature, and convenience. Seize the opportunity to invest in your future today in one of Grimsby's most coveted neighborhoods! (id:60626)
RE/MAX Escarpment Realty Inc.
238 Main Street E
Grimsby, Ontario
Discover a rare opportunity in the heart of Old Town Grimsby with 10 individual detached custom home lots available for permit application within the prestigious Dorchester Estates Development. This established community, celebrated for its upscale residences and charming ambiance, invites homebuyers to create their dream homes in a picturesque setting. Each spacious lot provides the perfect canvas for personalized living, nestled between the breathtaking Niagara Escarpment and the serene shores of Lake Ontario. The court location offers a tranquil and private retreat, allowing residents to escape the hustle and bustle of urban life. Imagine waking up to the gentle sounds of nature and unwinding in a peaceful environment that fosters relaxation and well-being. This idyllic setting doesn't compromise on convenience—enjoy easy access to a wealth of local amenities, including vibrant shopping centers, diverse restaurants, and recreational facilities. Families will appreciate the excellent educational institutions nearby, as well as the newly constructed West Lincoln Hospital/Medical Centre, ensuring healthcare is just moments away. Whether you're envisioning a modern masterpiece or a classic family home, these custom home lots represent not just a place to live, but a lifestyle enriched by community, nature, and convenience. Seize the opportunity to invest in your future today in one of Grimsby's most coveted neighborhoods! (id:60626)
RE/MAX Escarpment Realty Inc.
7599 Klinger Road Unit# 5
Vernon, British Columbia
OKANAGAN LIVING IS NOW MORE ATTAINABLE at Sailview by Carrington Communities! These beautiful townhomes are ideally located less than a 10-minute walk from Paddlewheel Park and Okanagan Lake, close proximity to schools, parks, shopping, restaurants, groceries, golf courses, the Vernon Yacht Club, and Silver Star Ski Resort—everything you need for a vibrant lifestyle! From the moment you step through the covered front entry or park in your double car attached garage, you'll feel the luxury of this thoughtfully designed home. The main floor welcomes you with an open-concept layout, featuring a sizeable kitchen with a 5pc appliance package, a spacious dining area, a den, and a great room with large windows that open up to a generous balcony—perfect for enjoying the views and fresh air. The carefully planned second floor has 2 secondary bedrooms, laundry (machines included) and the primary with 4 pc ensuite. (id:60626)
Bode Platform Inc
21 Mission Street
Wasaga Beach, Ontario
This brand-new beautifully upgraded semi-detached home offers over 1,800 sq. ft. of modern and spacious living. Featuring 4 generously sized bedrooms, 2.5 bathrooms, and convenient 3-car parking, this home is perfect for families or those who love to entertain. The open-concept layout boasts a sleek upgraded kitchen with a breakfast area, great room, and a separate dining area, ideal for hosting gatherings. The home showcases modern light finishes and is filled with natural sunlight throughout the day, creating a bright and welcoming atmosphere. The primary suite is a true retreat, featuring a luxurious full ensuite with a stand-up shower and a relaxing soaker tub. Additional features include an upstairs laundry room for convenience and brand-new appliances: washer, dryer, fridge, range, dishwasher, and hood fan. With thousands spent in high end upgrades, this home is move-in ready and offers everything you need to start fresh in style (id:60626)
Royal LePage Terrequity Realty
505 8611 Hazelbridge Way
Richmond, British Columbia
Welcome to Galleria at Picasso by Concord Pacific - An iconic master planned community in one of the absolutely most desirable & perfect locations in Richmond! This 1 bed + 1 bath + office/den home has one of the best open & efficient layouts with no wasted space & comes with the most desirable southwest exposure that has bright open city & river views w/out facing skytrain or other bldgs, central A/C & heating, smart thermostat, kitchen with high-end appliances, tons of counter/cabinet space, custom closet organizers & large deck! World-class amenities incl indoor pool, hot tub, sauna, steam rm, fitness center, yoga studio, rooftop gardens, & much more! Just steps to Yaohan Ctr, Union Square, Capstan Skystrain, amazing restaurants & all else! 1 EV PARKING & 1 XL PRIVATE STORAGE ROOM included! NO GST! (id:60626)
Rennie & Associates Realty Ltd.
414 500 Royal Avenue
New Westminster, British Columbia
Southeast Corner Gem with River Views! This bright and quiet 2-bedroom, 2-bath home is ideally located on the southeast corner, tucked away from street traffic, and offering views of the Fraser River. Featuring an efficient layout, the bright home includes a spacious kitchen with stainless steel appliances, smart cabinetry, and excellent storage. Large windows fill the space with natural light, and the generous 100sf fully covered balcony is perfect for morning coffee year-round. Comes with 1 parking, a large storage locker, and in-suite laundry. Just a 5-minute walk to Columbia SkyTrain Station, with a Walk Score of 95-steps to shops, groceries, City Hall, and an array of restaurants and cafes. A rare combination of tranquility and unbeatable convenience in the heart of New Westminster! (id:60626)
Royal LePage Sterling Realty
528 - 3900 Confederation Parkway
Mississauga, Ontario
Welcome to luxury living at its finest in one of the largest units at M City! This executive condo offers a spacious layout with 2 bedrooms, 2 bathrooms, and a den, complemented by a wrap-around balcony and terrace, perfect for enjoying the stunning views. Situated in the heart of Square One area in Mississauga, this prime location offers unparalleled convenience. Just steps away from Square One shopping Centre, Sheridan College, and close proximity to UTM, residents will enjoy easy access to a plenty of amenities, entertainment options, and educational institutions. With two parking spaces and a locker included, convenience is at your fingertips. Whether you're exploring the vibrant city life or relaxing in the comfort of your luxurious home, this condo provides the perfect balance of urban living and tranquility. Don't miss out on the opportunity to experience the epitome of upscale living in one of Mississauga's most sought-after locations. Book your viewing today (id:60626)
RE/MAX Gold Realty Inc.
596 Indian Creek
Chatham, Ontario
Step inside to this new build and discover a fully finished home featuring 3+2 bedrooms and 3 full bathroom built by Liovas Homes. The property boasts a 3-car garage and a walkout basement, offering ample apace and versatility. The open-concept kitchen, living, and dining areas are highlighted by elegant tray ceilings, creating a modern and inviting atmosphere. The primary bedroom includes a stunning tiled shower, a walk-in closet, and convenient main floor laundry. Situated on a generously sized lot, this home offers the perfect bland of comfort and practicality. Located close to schools, shopping, and trails, with quick access to Highway 401, it ensures effortless commutes and easy access to all amenities. Don't miss the opportunity to make this home yours-there's still time to select your preferred finishes! For more information, contact the listing agent today. (id:60626)
Royal LePage Binder Real Estate

