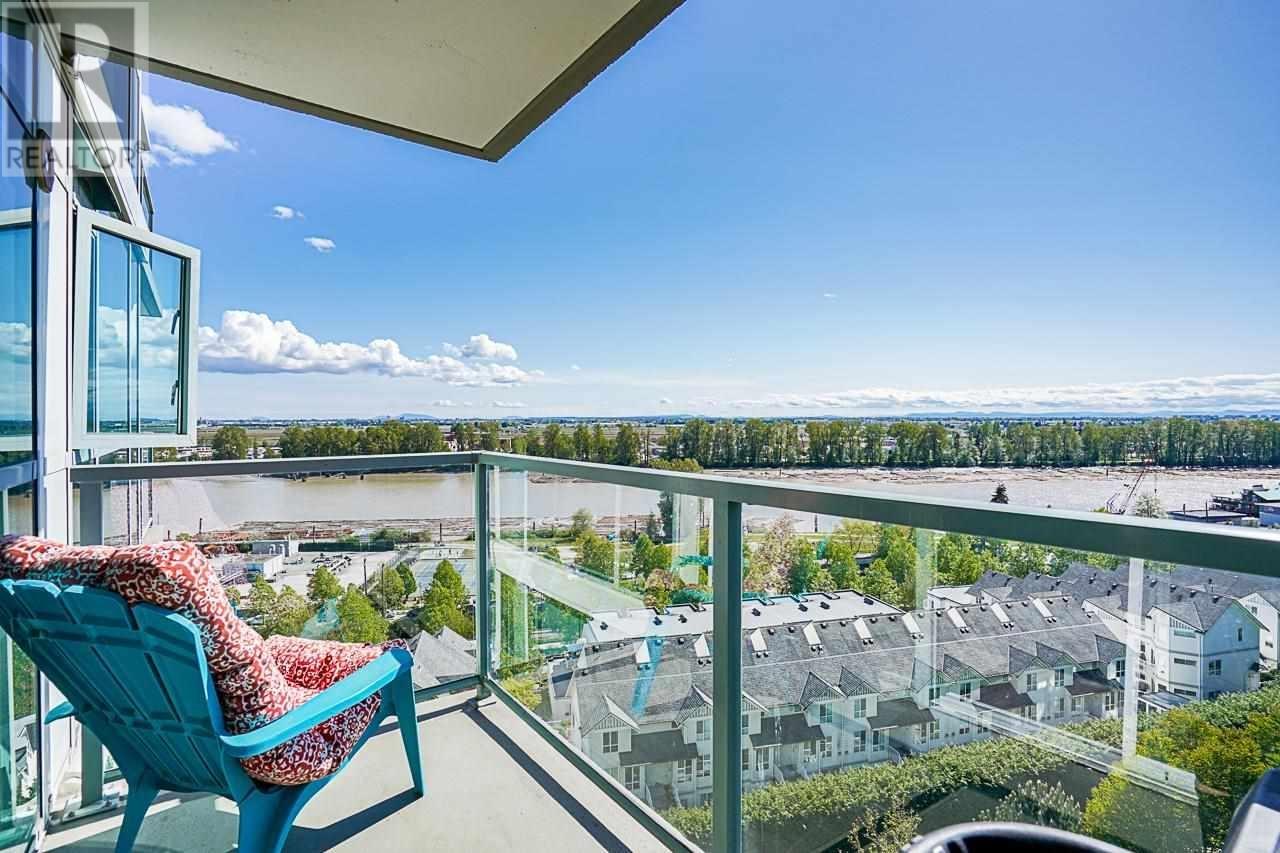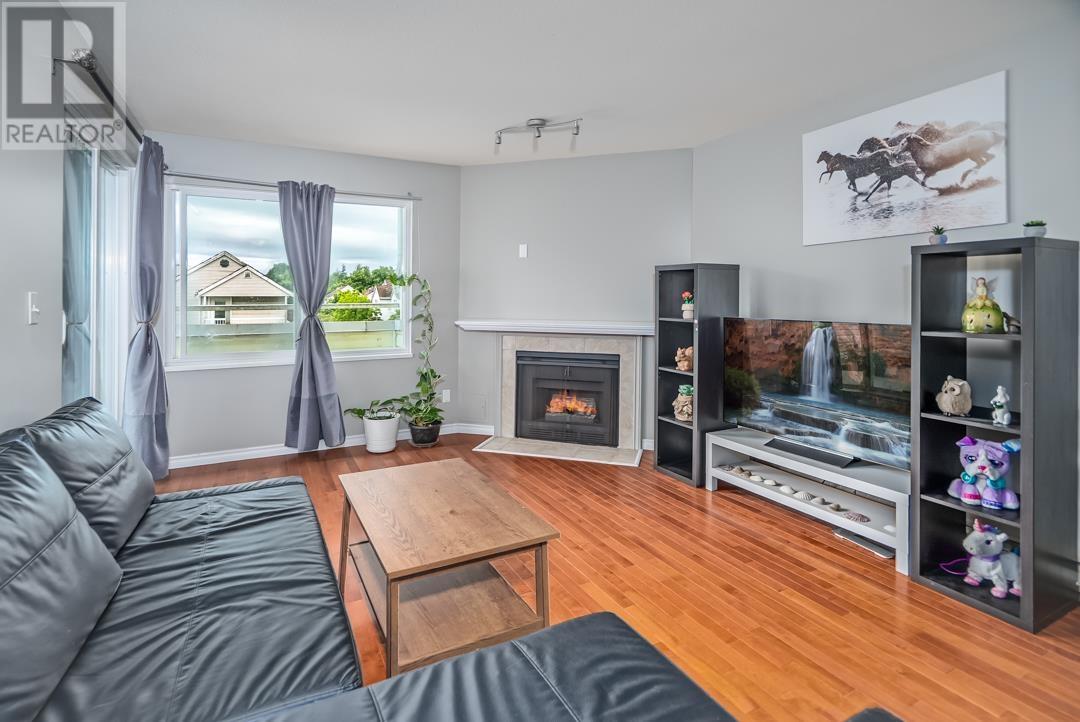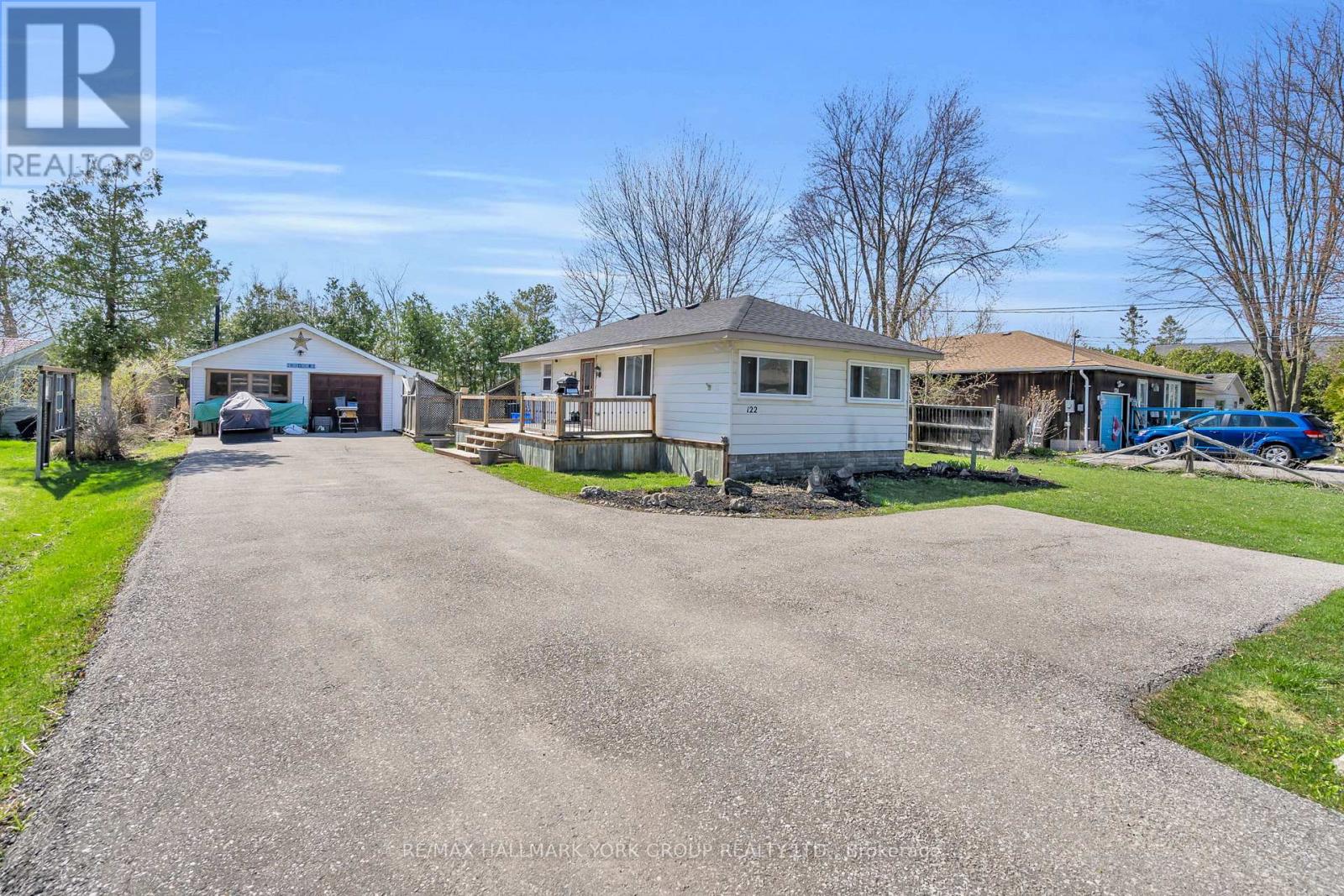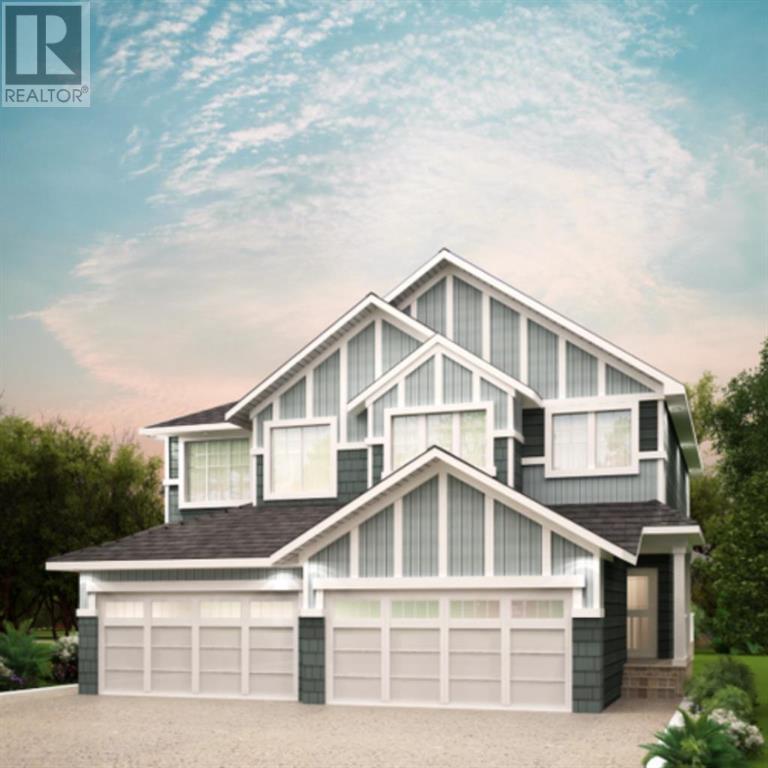9 Stevens Road
Temagami, Ontario
If you are looking to escape city living and love being surrounded by the great outdoors, look no further! Located in the heart of downtown Temagami, this 2000 sq ft solid brick, one-level home on a cement pad has so much to offer including two granny/guest suites and/or income potential, plus ample parking and storage for boats, trailers, and toys. A 20-foot shipping container offers dry storage, along with a 10x10 covered area for other items. Completely renovated inside 8 years ago, this home was originally the towns medical centre. It's within walking distance to amenities like the ambulance and fire stations, medical centre, grocery store, post office, liquor store, hardware store, and gas station. Within a 5-10 minute walk or drive you can access Lake Temagami, Cassells Lake, Net Lake, and countless hiking, ATV, and OFSC trails right from your door. For the past 4 years, part of this home has operated as a short-term rental with its own private entrance and outdoor space. A second short-term rental, located in a newly renovated 19' x 15' building, has been in operation since May 2024.This bright, open-concept home offers 4 bds and 2 3 pc bathrooms or use as 3 bedrooms plus a suite. It backs onto a beautiful, private treed lot with established gardens. 1 bedroom is currently used as an office. Step onto the deck and enjoy the 4-6 person hot tub in the 10x10 screened gazebo or relax under a hard-top gazebo or covered deck overlooking one of two firepits perfect for sunsets and star gazing. Inside, 9' ceilings, a spacious kitchen/living area with built-in entertainment unit, electric fireplace, wet bar, and plenty of cupboards. The kitchen features granite counters, stainless steel appliances, and patio doors leading to a large deck. Recent upgrades include new front windows, doors, a re-shingled roof, and permanent gazebo. Natural gas heat, municipal services, central air, 200-amp service. pre-inspected and turn key home! (id:60626)
Century 21 Blue Sky Region Realty Inc.
439 Twin Bay Road
Estaire, Ontario
Welcome to this one-of-a-kind waterfront home nestled right at the water’s edge on the shores of beautiful Nepewassi Lake. Blending timeless character with functional comfort, this two-bedroom, two-bathroom home offers an unbeatable lakefront lifestyle.The kitchen offers a stunning 180-degree view of the private bay, making meal prep a joy and entertaining a dream. The primary bedroom also boasts a stunning view, allowing you to wake up to the tranquil beauty of the lake every morning. An expansive 800 square foot deck invites you to live outdoors all season long—whether you're relaxing in the shade, enjoying the cool lake breeze, or fishing right from your kitchen patio doors, every moment here is a lakeside dream. Inside, enjoy the cozy ambiance of the wood stove, main floor laundry, and the warmth of natural wood finishes throughout. The original A-frame design showcases classic architecture while the updated layout maximizes comfort and views. At the back of the property, a large detached garage with a loft offers endless possibilities—ideal for a guest suite, studio, or extra storage. Plus, multiple outbuildings provide plenty of room for your outdoor gear and tools. This one-of-a-kind lakefront escape is your opportunity to own a piece of history and enjoy the perfect blend of rustic charm and modern comfort. (id:60626)
Royal LePage North Heritage Realty
190 North River Road
North River, Newfoundland & Labrador
Located on over 3 acres in beautiful North River, this executive country retreat awaits! At almost 1800 square feet per floor and with a developed basement, there is plenty of room for family and entertaining. Driving up, you will be greeted by manicured grounds, large paved circular driveway with parking for many vehicles, RV's, trailers etc. As you enter the home, the large foyer leads to a very bright yet cozy living room with a floor to ceiling fireplace and a cathedral cedar ceiling. Passing thru the dining room, enter the large country kitchen with ample custom Hickory cabinets and lots of counter space that provides lots of room for entertaining and those quiet country meals! As you leave the living area of the home you pass through beautiful wood French doors into the bedroom area of the home which contains a large primary suite including walk-in closet and beautifully appointed ensuite, two other nice-sized bedrooms, main bath and main floor laundry that has access to the attached garage. Heading down the custom staircase to the basement you are greeted by a large rec room with wet bar, playrooms, tons of storage and a workshop. The home is heated by 2 mini splits with three heads and in-floor electric hot water radiant heat on the main floor. Outside, there is a 52’’ by 26’ detached garage which is wired, finished, heated and has 2 separate bays inside! The grounds are thoughtfully developed with a private stamped concrete deck at the rear, beautifully kept lawns and lots of trees for privacy. Upgrades in the last five years include new shingles on the home and the detached garage, new electric hot water furnace, 2 new mini split heat pumps and all PEX plumbing. This is a great opportunity on a very beautiful and quiet country retreat with lots of land and privacy. The ATV T’Railway, salmon and trout fishing as well as many other outdoor activities at your doorstep. (id:60626)
RE/MAX Infinity Realty Inc.
1202 2763 Chandlery Place
Vancouver, British Columbia
Step into this beautiful and cozy sub-penthouse unit at River Dance, perfectly tucked away from the busy streets yet close to everything you need. Enjoy breathtaking river views right from your home, and a serene setting just steps from the waterfront. This spacious 1-bedroom plus an oversized den that can be used as a 2nd bedroom plus a flex room home features an open layout and plenty of natural light. River Dance offers great amenities including a bike room, fitness center, amenity room, garden plots, and even a doggy play area. Best of all, you´re across the street from Riverfront Park, with a playground, tennis courts, basketball courts, and vibrant community gatherings. Only two blocks from the exciting and growing River District Town Centre, which plans to include an elementary school, public plazas, shops, cafes, and community gardens. Comes with TWO secured parking stalls and ONE storage locker! Don´t miss out - this beautiful home is waiting for you to move in and make it yours. (id:60626)
Oakwyn Realty Ltd.
824 River Drive
Kenora, Ontario
Classic Character Home on Laurensons Creek–Your Waterfront Retreat Awaits! Nestled on over ¾ of an acre of beautifully landscaped grounds, this charming character home offers a rare blend of tranquil waterfront living and in-town convenience. With direct access to LOTW, this property is a nature lover’s paradise. Watch an abundance of wildlife-all from the comfort of your own private dock, sunroom or expansive yard. Recently revitalized, this 2+Br, 2-bath gem exudes warmth and timeless appeal. Step inside through the glassed entry into a spacious, bright kitchen featuring gleaming granite countertops, abundant cabinetry, and ample workspace-perfect for preparing meals while enjoying views of your lush backyard. Adjacent to the kitchen, discover a cozy office nook and a formal dining room, ideal for hosting gatherings and creating cherished memories. The large living room invites relaxation with its handcrafted flagstone fireplace while the sunroom, bathed in natural light from skylights, offers a serene escape for reading, games, or simply soaking in the peaceful surroundings. This will undoubtedly become your favorite spot in the home! Follow the classic staircase to the 2nd level to the oversized Master Br, 4pc bath, 2nd Br with huge closet area and multi-purpose bonus area. The lower level boasts a Lg Rec Rm, a convenient 2pc Bth with laundry, a utility/workshop space, and plenty of storage. Additional highlights include refinished Maple and Hardwood flooring, an attached 2-stall garage, side deck & 2 compartment storage shed with a cement pad. Whether you're casting a line off your private dock, exploring LOTW’s legendary waters, or unwinding in your peaceful sunroom, this home offers the perfect balance of classic charm and modern comfort. And with all the amenities of Kenora just minutes away, you’ll enjoy the best of both worlds-seclusion without sacrifice. Don’t miss your chance to own this one-of-a-kind waterfront haven-where every day feels like (id:60626)
RE/MAX Northwest Realty Ltd.
1933 Ambrosi Road Unit# 206
Kelowna, British Columbia
Centrally located, stylishly upgraded, surprisingly spacious. This East-facing 2 bed, 2 bath condo in the heart of Kelowna offers more square footage than most — with the perfect layout for roommates, guests, or your ideal work-from-home setup. Bedrooms are thoughtfully placed at opposite ends for ultimate privacy. Enjoy modern upgrades throughout, including quartz countertops, statement lighting, and a designer backsplash that ties it all together. Floor-to-ceiling windows flood the space with natural light, and the large private patio is perfect for summer evenings and BBQing. Walk to shopping, restaurants, and essential amenities — everything you need is just steps away. This unit also includes one underground parking stall and a secure storage locker. Whether you’re a first-time buyer, investor, or looking for a low-maintenance lifestyle in a prime location, this condo checks all the boxes. Book your private showing now! (id:60626)
Exp Realty (Kelowna)
19 Alice Street
Brantford, Ontario
Welcome home to 19 Alice Street. This charming 2 bedroom, 1 bathroom home is perfect for first time buyers or those looking to downsize. Featuring a 134' deep lot, a 14x20 foot detached garage, private back yard, and a finished basement all tucked away on a quiet street close to downtown, shopping, Brantford General Hospital, and a short drive to highway 403 or 24.The main floor features a bright, functional eat in kitchen with abundant cupboard space, 12mm bevelled laminate flooring, primary bedroom, second bedroom, and a 3 piece washroom. Finished basement contains a recreation room, storage, laundry and a cold cellar. The loft contains a bonus room that would be ideal for a den or office or simply for more storage. Relax on the large deck off the kitchen which overlooks a very private deep back yard, perfect for summertime entertaining. The covered front porch is an ideal spot to relax after work. Roof was replaced in 2018, eavestroughs are newer and most windows are updated and come with a lifetime transferable warranty. This home has been meticulously cared for through three generations and pride of ownership shows throughout. (id:60626)
Royal LePage Action Realty
23 5661 Ladner Trunk Road
Delta, British Columbia
Welcome to Oakglenn Terrace and this lovely TOP FLOOR 860 square ft 2 bedroom west facing condo. Great location that is close to rec center, shopping, transit and schools. Updates include baseboards, counters, sink and backsplash (2023) and upper cabinets (2022). Spacious living and dining with engineered hardwood and gas fireplace and a huge 130 square ft balcony to enjoy. Large primary bedroom has access to the balcony as well. Well managed complex that had balconies replaced in 2009, and windows and boiler 2016. One pet allowed up to 44 lbs. Great opportunity for first time buyer, downsizing, or investors. (id:60626)
RE/MAX Select Properties
122 Sunset Beach Road
Georgina, Ontario
Situated in the Lakeside Community of Virginia, This Charming Year-round Bungalow at 122 Sunset Beach Road Offers Peaceful Living Just Steps From Lake Simcoe. With Two Cozy Bedrooms, a Spacious Living Area Featuring a Natural Gas Fireplace, and a Bright Eat-in Kitchen, This Home is Perfect for Those Seeking Simplicity and Comfort. The Expansive 80' X 118' Lot Includes a Detached 2-car 22x24ft Garage... a Woodworkers Paradise or Ideal Space for Any Hobbyist, Which Includes a Wood Burning Fire Place and Hydro With Separate Panel. The Back of Garage Also Features Additional Storage for All Your Seasonal Needs, Along With Parking for Up to 10 Vehicles. Enjoy Lake Views, Nearby Private Members Only Beach Access With Incredible Sunsets to the West, Parks, Golf, and a Relaxed Lifestyle All Within Easy Reach of the City. Whether You're Looking for a Primary Residence, a Weekend Escape, or an Investment Opportunity, This Property Delivers! (id:60626)
RE/MAX Hallmark York Group Realty Ltd.
901 32330 South Fraser Way
Abbotsford, British Columbia
TOWN CENTRE TOWER - 2 bedroom, 2 bath unit in a concrete high rise building, well known for the quality of construction. Very well maintained. Located across from City Hall and just a short walk to The Reach Gallery Museum, shopping, offices and restaurants. Floor to ceiling windows enhance the amazing view to the north shore mountains and the west. Enjoy the sunset views from the private balcony. There is central A/C, 2 storage units and 2 side by side parking spaces underground. Common meeting room and exercise centre on the 3rd floor. Pets are not allowed. (id:60626)
Royal LePage Global Force Realty
201, 131 Quarry Way Se
Calgary, Alberta
Located in the prestigious community of Quarry Park, this elegant one-bedroom, one-bathroom condo in the concrete-constructed Champagne complex offers both luxury and convenience. Just steps from the Bow River and its scenic pathways, this home is also close to shopping, restaurants, parks, schools, playgrounds, an off-leash dog park, YMCA, and public transit. Inside, you’ll be greeted by a bright, open-concept layout with 9-foot ceilings, upgraded high-end laminate flooring, and modern lighting. The chef-inspired kitchen features stainless steel appliances, a granite island, and a built-in wine nook with a wine fridge and beverage center—perfect for entertaining. The spacious living room is framed by floor-to-ceiling windows and opens onto a full-width private balcony overlooking stunning Bow River views. The large primary bedroom also captures these river vistas and includes a walk-through closet leading to a spa-inspired ensuite with a soaker tub and stand-alone shower. Additional highlights include in-suite laundry, central air conditioning, a titled underground parking stall, and a separate titled storage locker. The building also offers bike storage, two on-site car wash bays, ample visitor parking, and is pet-friendly, allowing up to two pets. This is truly a turn-key home offering a serene, upscale lifestyle in one of Calgary’s most desirable communities. Call today to book your private viewing! (id:60626)
RE/MAX Real Estate (Mountain View)
71 Heritage Manor
Cochrane, Alberta
Home awaits in one of Cochrane’s nature-inspired communities, West Hawk! Offering breathtaking mountain and foothill views, a future school site, a dog park, and direct access to a natural reserve, this community blends convenience with outdoor living. With 1,677 square feet of open-concept living space, the Richmond is built with your growing family in mind. This duplex features 3 bedrooms, 2.5 bathrooms, a side entry, and a front-attached garage. Enjoy extra living space on the main floor with the laundry room on the second floor. The 9-foot ceilings and quartz countertops throughout blend style and functionality for your family to build endless memories. (id:60626)
Century 21 All Stars Realty Ltd.
















