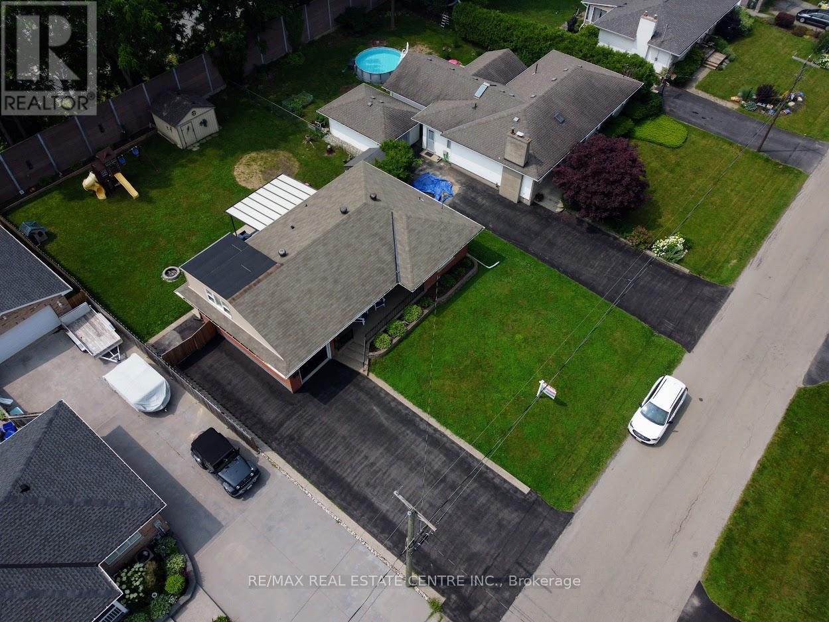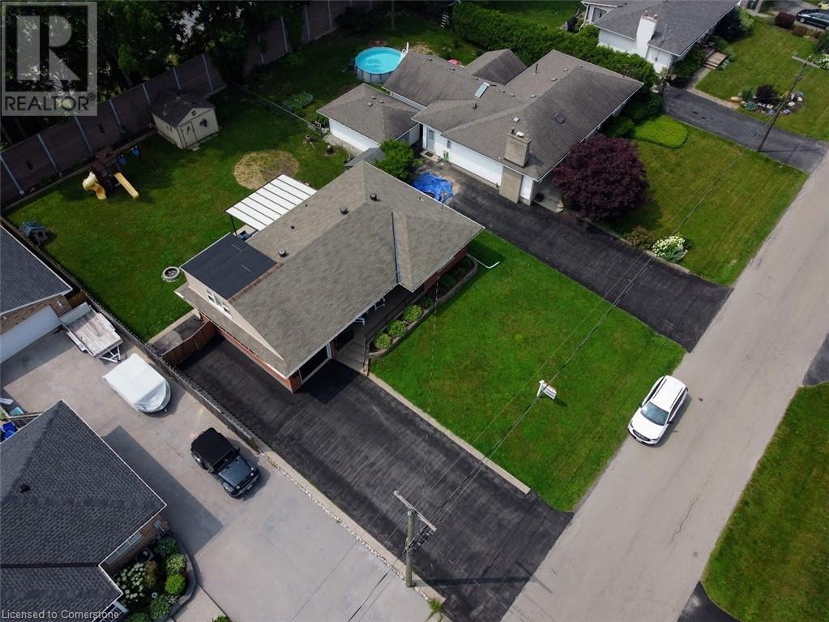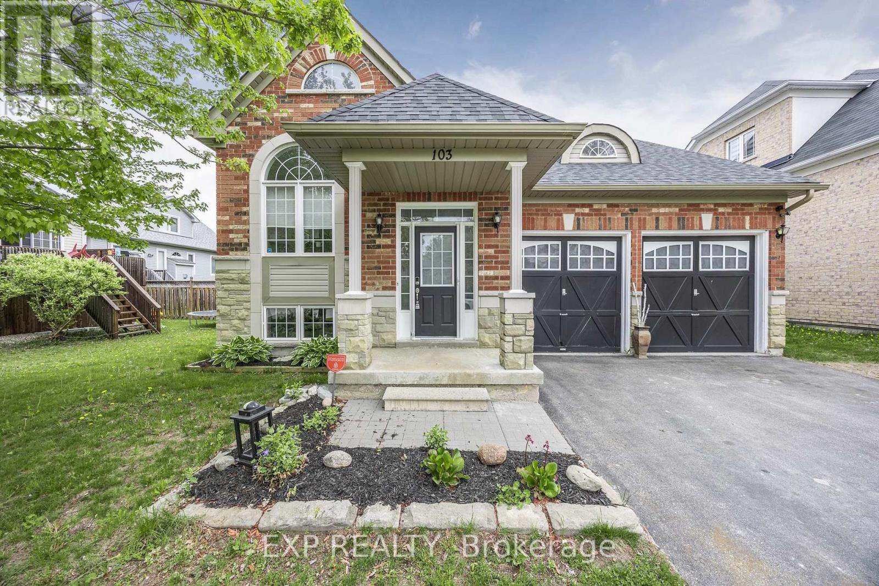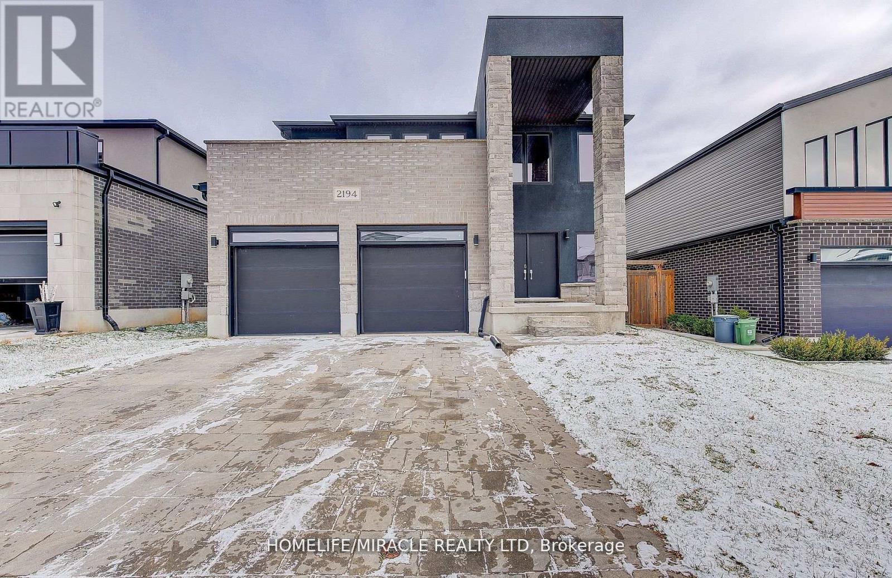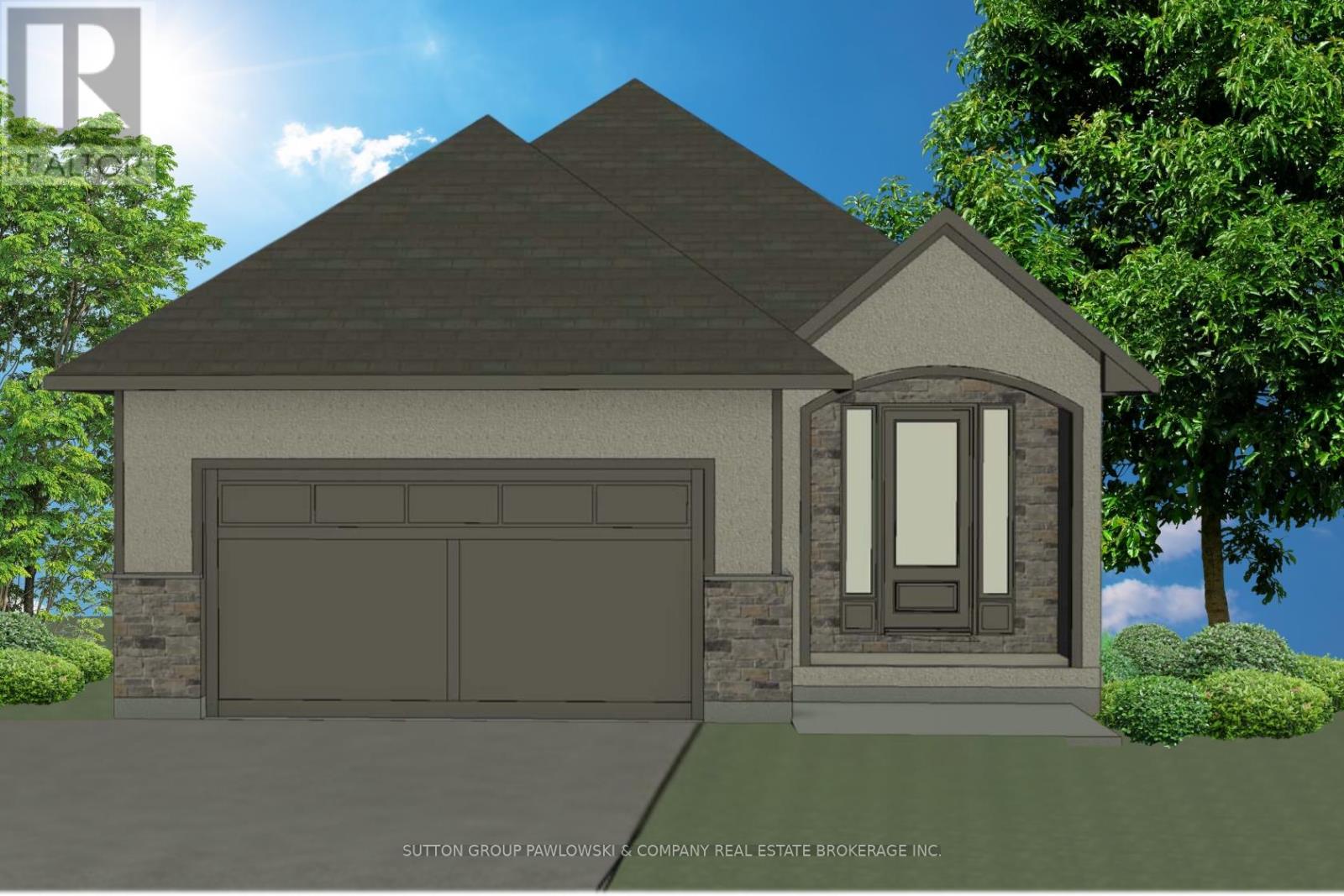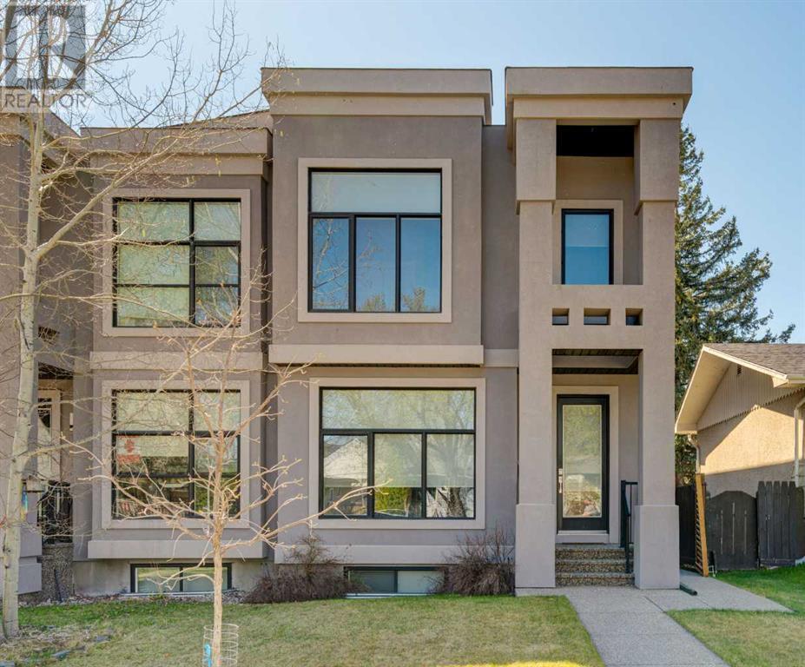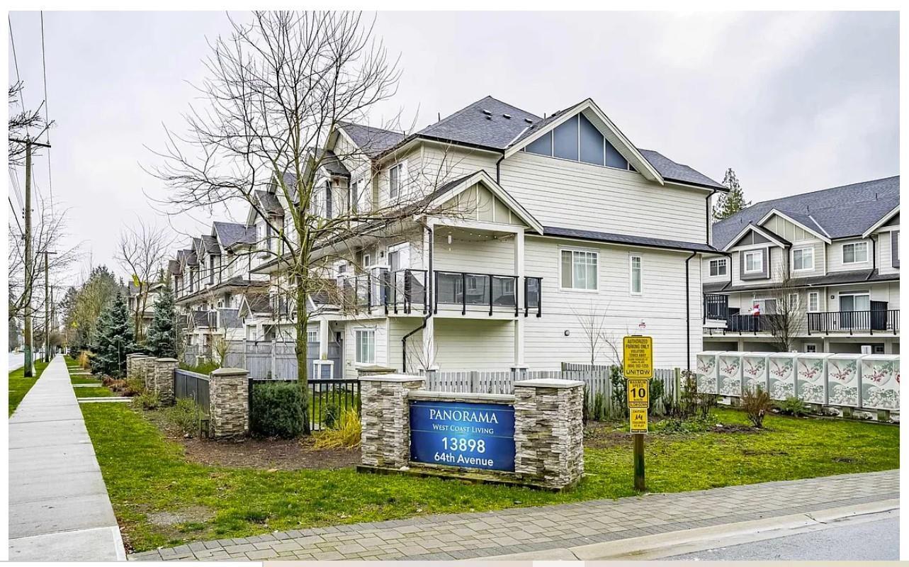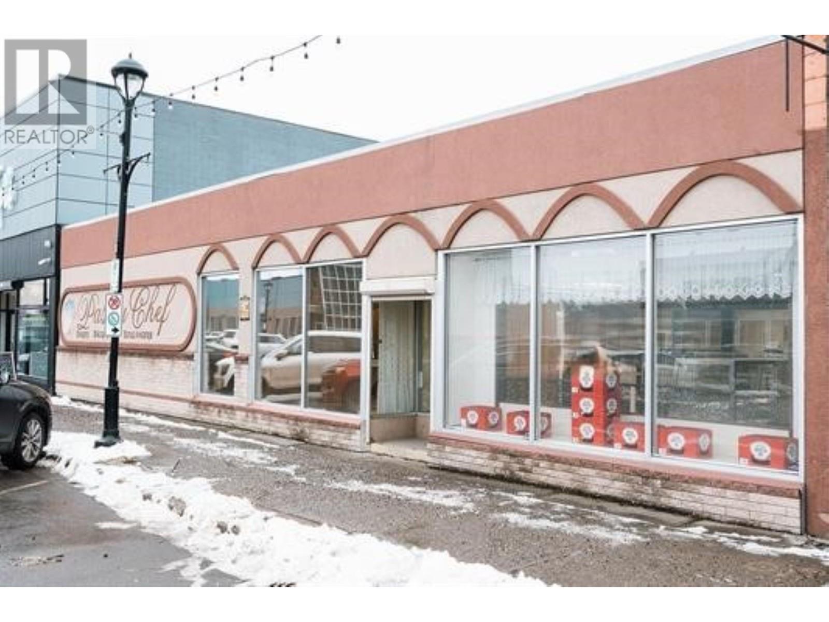55020 Rr 260
Rural Sturgeon County, Alberta
Here’s your chance to own a full 80 acres of pristine land—perfect for creating your own rural retreat or expanding your existing holdings. With subdivision potential still available, this property offers the flexibility to build a cozy acreage, a rancher-style forever home, or a private estate surrounded by open skies and natural beauty. Located less than 10 minutes from both St. Albert and Morinville, and under 20 minutes to Edmonton, it’s the ideal blend of peace and convenience. Plus, with only 1.5 km of gravel road off Hwy 37, access is easy and travel is a breeze. This is where tranquility meets opportunity. (id:60626)
Royal LePage Noralta Real Estate
1307 Anderton Rd
Comox, British Columbia
This beautifully updated 3 bed, 2 bath rancher sits on a private 0.64-acre lot surrounded by mature trees and a peaceful, park-like setting. Bonus: a detached, fully self-contained in-law suite with A/C — perfect for guests or extended family. The 1,738 sq.ft. main home features vaulted ceilings, skylights, bamboo flooring, a cozy woodstove, and a modern kitchen with granite counters and stainless appliances. French doors off the spacious dining area open to a large sundeck for relaxing or entertaining. Updates include a 2018 roof, 2020 hot water tank, vinyl windows, and two mini-split heat pumps. Ample parking and storage with garage, carports, and room for RVs and boats. Quiet, central location close to town, Costco, the airport, and multiple golf courses. (id:60626)
Exp Realty (Cr)
26 Hatton Drive
Hamilton, Ontario
SELLER IS MOTIVATED! Welcome to 26 Hatton Drive, located in one of Ancaster s original neighborhoods. Upon arrival, you will notice a large 75 x130 lot complete with large front yard & driveway leading to this well-maintained bungalow with In-Law suite, perfect for a growing family, 2family or anyone looking for one floor living. Step inside to a main level that offers a large living room with large windows for natural sunlight,3 generous sized bedrooms, and 2 full bathrooms, dining room for family gatherings. The basement offers a separate living area with fullkitchen, living room, 2 bedrooms, & 3-piece bathroom The rear yard is a spot that is sure to please with large patio & pergola, garden sheds,all fully fenced for those family gatherings. Many upgrades over the past 8 years -Central Air (2016), kitchen on main floor, in-law suite &flooring (2017), Front porch & railing, windows with California shutters, shade o-Matic coverings, driveway, pergola, (2018), 4-piece bath onmain, quartz & granite counter tops throughout the home. Close to all amenities, shopping, restaurants, schools, sports parks, & highwaysetc. This home is truly a great find and has been taken care of over the years. Just move in and enjoy! (id:60626)
RE/MAX Real Estate Centre Inc.
26 Hatton Drive
Ancaster, Ontario
SELLER IS MOTIVATED! Welcome to 26 Hatton Drive, located in one of Ancaster’ s original neighborhoods. Upon arrival, you will notice a large 75’ x 130’ lot complete with large front yard & driveway leading to this well-maintained bungalow with In-Law suite, perfect for a growing family, 2 family or anyone looking for one floor living. Step inside to a main level that offers a large living room with large windows for natural sunlight, 3 generous sized bedrooms, and 2 full bathrooms, dining room for family gatherings. The basement offers a separate living area with full kitchen, living room, 2 bedrooms, & 3-piece bathroom The rear yard is a spot that is sure to please with large patio & pergola, garden sheds, all fully fenced for those family gatherings. Many upgrades over the past 8 years -Central Air (2016), kitchen on main floor, in-law suite & flooring (2017), Front porch & railing, windows with California shutters, shade o-Matic coverings, driveway, pergola, (2018), 4-piece bath on main, quartz & granite counter tops throughout the home. Close to all amenities, shopping, restaurants, schools, sports parks, & highways etc. This home is truly a great find and has been taken care of over the years. Just move in and enjoy! (id:60626)
RE/MAX Real Estate Centre Inc.
3576 Route 10
Albrights Corner, New Brunswick
Great opportunity to purchase a well established, successful business, in a high traffic area, with bonus residential living space. Route 10 Gas & Convenience Esso is at Albrights Corner, just before Minto and all Grand Lake turn offs. It features a large paved yard, with 4 pumps, a beautiful canopy and road signage, all installed December 2023. It is a fully equipped convenience store offering nearby residents, commuters and travellers a large variety of amenities and essentials. The upper level has a 3 bedroom 1 bath apartment perfect for an owner operator looking for a short commute or someone looking to pull additional income from the property. It sits on two PIDs spanning over 2.5 Acres, with lots of recreation space for the residents and/or additional development space for someone looking to build. Financial information and further details available to qualified buyers who must sign Confidentiality Agreement, which can be provided by listing agent. (id:60626)
Royal LePage Atlantic
103 41st Street S
Wasaga Beach, Ontario
Welcome to 103 41st Street South. Where first impressions don't tell the full story. Unlike the classic bungalows found on Meadowlark, BlueJjay, Oriol, or Cardinal, this bungaloft breaks the mold in all the best ways. From the outside, it may seem modest - step inside, and you're greeted with a spacious, light-filled foyer that instantly sets the tone. The flow leads you to a bright, functional eat-in kitchen before revealing the stunning heart of the home: a half-vaulted living room with soaring 20-foot ceilings that open to the loft above, gas fireplace, and sliding glass doors that lead to the deck and back yard. This airy, open-concept design gives the home a sense of space rarely seen in the area. On the main floor, you'll find a primary suite complete with a private ensuite bathroom, walk-in closet, and custom organizers to keep everything perfectly in place and second generously sized bedroom. A second full bathroom serves the additional main-floor bedroom and guests alike. Upstairs, the loft provides a private retreat with its own bedroom and 3-piece bath perfect for guests, in-laws, or a quiet home office. Need more room? Head downstairs to the finished basement, where you'll find two additional bedrooms, another full bath, and versatile space for recreation, hobbies, or storage. With three distinct living areas across three levels, this home is ideal for multi-generational living, blended families, or anyone looking for extra privacy and flexibility under one roof. This is more than just a home it's a lifestyle upgrade in one of Wasaga Beach's most desirable neighborhoods. If you've been waiting for something different in the Bird Streets, this is it. (id:60626)
Exp Realty
2194 Westpoint Heights
London, Ontario
Welcome to 4Bedroom 2-storey Detach Home at Prime Location of South London. Step into a showstopper that redefines living space! This spacious, sun-drenched Great Room is an entertainers dream, Complete with a striking gas fireplace and a gorgeous accent wall featuring built-in shelving. The room is bathed in natural light, creating an inviting atmosphere that seamlessly flows into the dining area. Breakfast bar island. Kitchen features pantry, Stainless Steel appliances, lots of space in the eat-in kitchen that leads out through glass patio door. Fully Fenced Backyard with Large Deck. Main floor laundry with extra cabinetry & Sink, 2pc bath, inside entry from garage. Second floor features 4 Large Bedrooms with an oversized primary bedroom(loaded with Sunlight)with 5 piece bathroom including a standalone tub and oversized shower. Second floor 4pc bathroom is a cheater Ensuite. This is Perfect place to call Home Combining luxury, space& Location. Mins to Hwy 402/401. (id:60626)
Homelife/miracle Realty Ltd
Lot#101 - 56 Allister Drive
Middlesex Centre, Ontario
Welcome to Kilworth Heights West; Love Where You Live!! Situated in the Heart of Middlesex Centre and a short commute from West London's Riverbend. Quick access to Hwy#402, North & South London with tons of Amenities, Recreation Facilities, Provincial Parks and Great Schools. Award winning Melchers Developments now offering phase III Homesites. TO BE BUILT One Floor and Two storey designs; our plans or yours, built to suit and personalized for your lifestyle. 40 & 45 homesites to choose from in this growing community!! High Quality Finishes and Attention to Detail; tons of Standard Upgrades high ceilings, hardwood flooring, pot lighting, custom millwork and cabinetry, oversized windows and doors & MORE. Architectural in house design & decor services included with every New Home. Full Tarion warranty included. Visit our Model Home at 44 Benner Boulevard in Kilworth. Reserve Your Lot Today!! NOTE: Photos shown of similar model home for reference purposes only & may show upgrades not included in price. (id:60626)
Sutton Group Pawlowski & Company Real Estate Brokerage Inc.
Exp Realty
3133 40 Street Sw
Calgary, Alberta
Elegant and sophisticated home with a tranquil west-facing backyard oasis that includes an outstanding outdoor kitchen! This stylish, contemporary home with an open concept floor plan is bathed in natural light highlighting the high-end finishes, gleaming hardwood floors and lavish designer style. CENTRAL AIR CONDITIONING ensures your comfort in any season. Culinary adventures are inspired in the chef’s dream kitchen featuring granite countertops, full-height soft-close cabinets, a gas cooktop, stainless steel appliances, a pantry for extra storage and a massive centre island to casually gather around. Easily entertain in the adjacent dining room with beautiful views of the treelined street. Floor-to-ceiling glass in the living room creates a bright and inviting space for relaxing in front of the focal fireplace flanked by built-ins. Coffered ceilings add to the glamour of this beautiful space. Ascend the open riser staircase to the upper level and retreat to the huge primary sanctuary with ample space for a sitting area, extra windows providing loads of natural light, grand vaulted ceilings, a custom walk-in closet and a lavish ensuite boasting dual sinks, a deep soaker tub and an indulgent STEAM SHOWER. Both additional bedrooms are spacious and bright with easy access to the 4-piece bathroom. An upper level laundry room with a sink and built-ins further adds to your convenience. Gather in the rec room in the finished basement and connect over movie and games nights, while IN-FLOOR HEATING keeps toes warm and cozy. A 4th bedroom with a walk-in closet and another full bathroom are perfect for guests or a home office. The backyard is an outdoor lover’s dream! The INCREDIBLE OUTDOOR KITCHEN is fully equipped for epic barbeques with a gas line, a sink, a grill station, built-ins, a sunshade, a bar fridge and even a pub-style bar area to convene around. A pergola covers the lower patio for a relaxing space to unwind, while a built-in firepit entices endless summer night s roasting marshmallows under the stars. Built-in irrigation means less upkeep for you! All privately nestled behind the double detached garage. Phenomenally located mere minutes from Richmond Road, West Hills Towne Centre and Signal Hill Centre with seemingly infinite shopping, restaurant and entertainment options as well as Westbrook Mall, Optimist Athletic Park, North Glenmore Park and Weasel Head. Transit, parks, playgrounds and schools are all within walking distance. A quick commute to MRU and downtown too. Truly an exceptional location for this beautifully upgraded, move-in ready home! (id:60626)
Charles
43 13898 64 Avenue
Surrey, British Columbia
Welcome to Panorama West Coast Living in the heart of Sullivan Station! This 2021-built 4 bed, 4 bath, 1760 sq ft townhome features an open-concept layout, quartz countertops, stainless steel appliances, spacious bedrooms, and a side-by-side garage. Enjoy separate living and dining areas, perfect for family life. Walk to schools, shops, and restaurants with easy access to transit. Ideal upgrade from a condo-family-friendly and move-in ready. Book your showing today! (id:60626)
RE/MAX Colonial Pacific Realty
372 - 380 George Street
Prince George, British Columbia
This street level storefront property is centrally located in downtown Prince George. Previously operated as an Artisan Bakery for many decades (since 1955). Bakery equipment is on site to view. Current owners retired and it's awaiting your new ideas and/or pick up where the previous owners left off. 5800 Sq ft on 6600 sq ft of land near the Ramada Hotel, Courthouse and City Hall. Zoned C-1. All measurements are approximate, Buyer to verify if deemed important. * PREC - Personal Real Estate Corporation (id:60626)
Exp Realty
329 O'toole Crescent
Selwyn, Ontario
Indulge in unparalleled luxury in this brand new 5-bedroom, 3.5-bathroom detached home in Peterborough's flourishing Nature's Edge community. Spanning over 3,013 square feet, this well lit residence boasts 9-foot ceilings on the main floor, creating a bright and airy atmosphere. Cozy up by a gas fireplace on chilly evenings, or entertain in style in the beautifully appointed kitchen adorned with sleek quartz countertops. Central air conditioning ensures year-round comfort, while modern features throughout guarantee a move-in-ready haven. This prime location offers the perfect blend of community spirit and natural tranquility. Don't miss your chance to own a piece of Peterborough's future and experience this captivating home for yourself! (id:60626)
6h Realty Inc.



