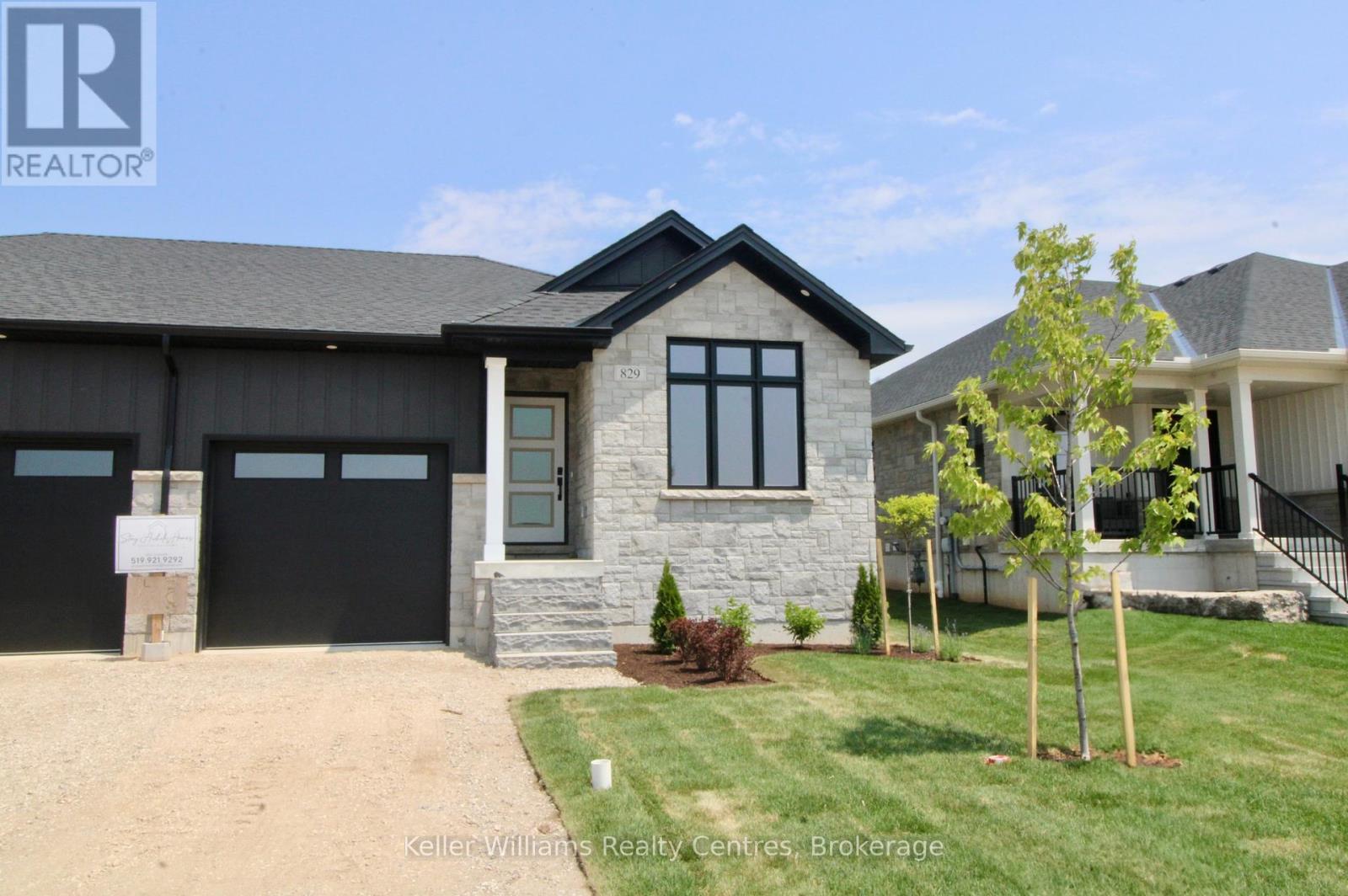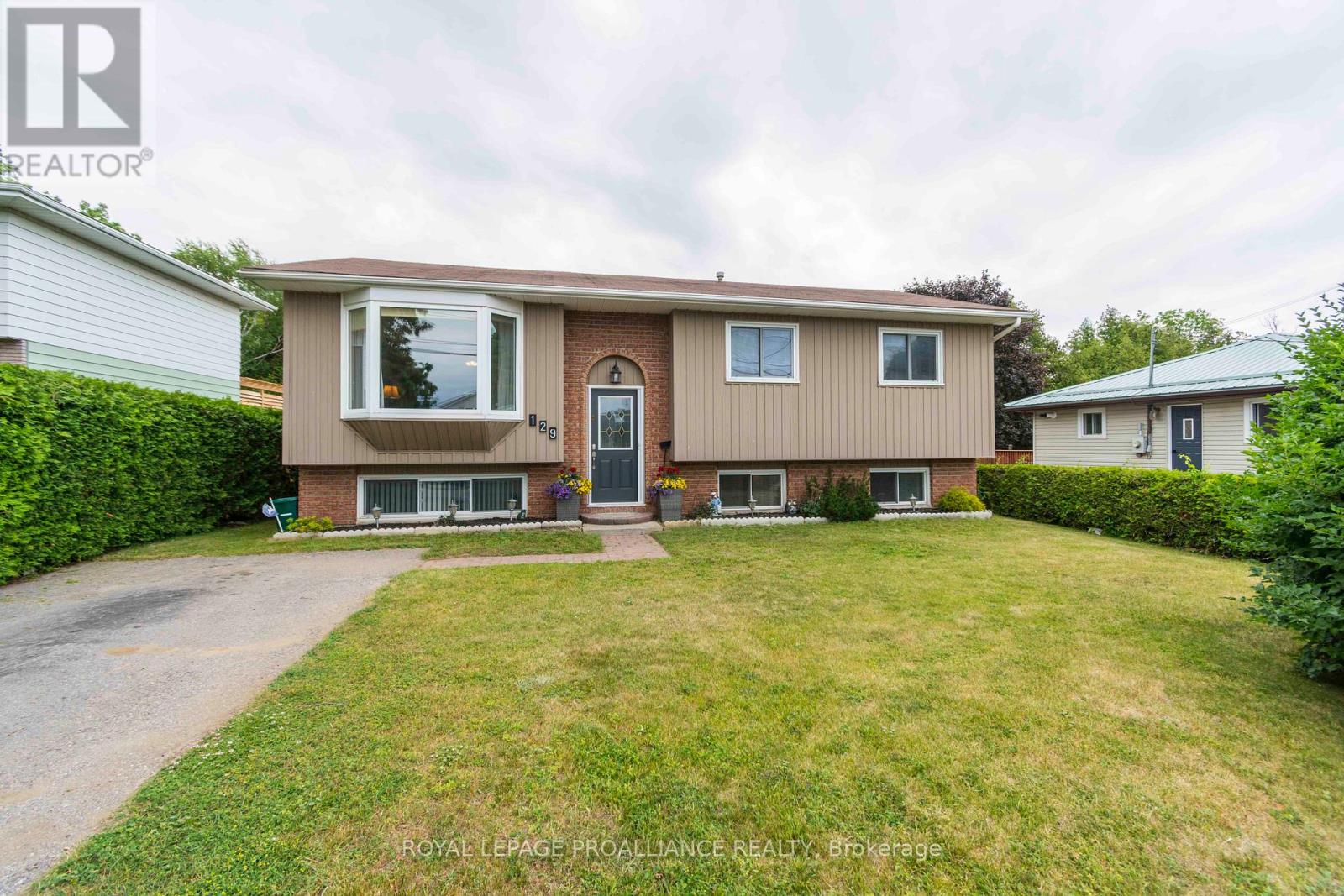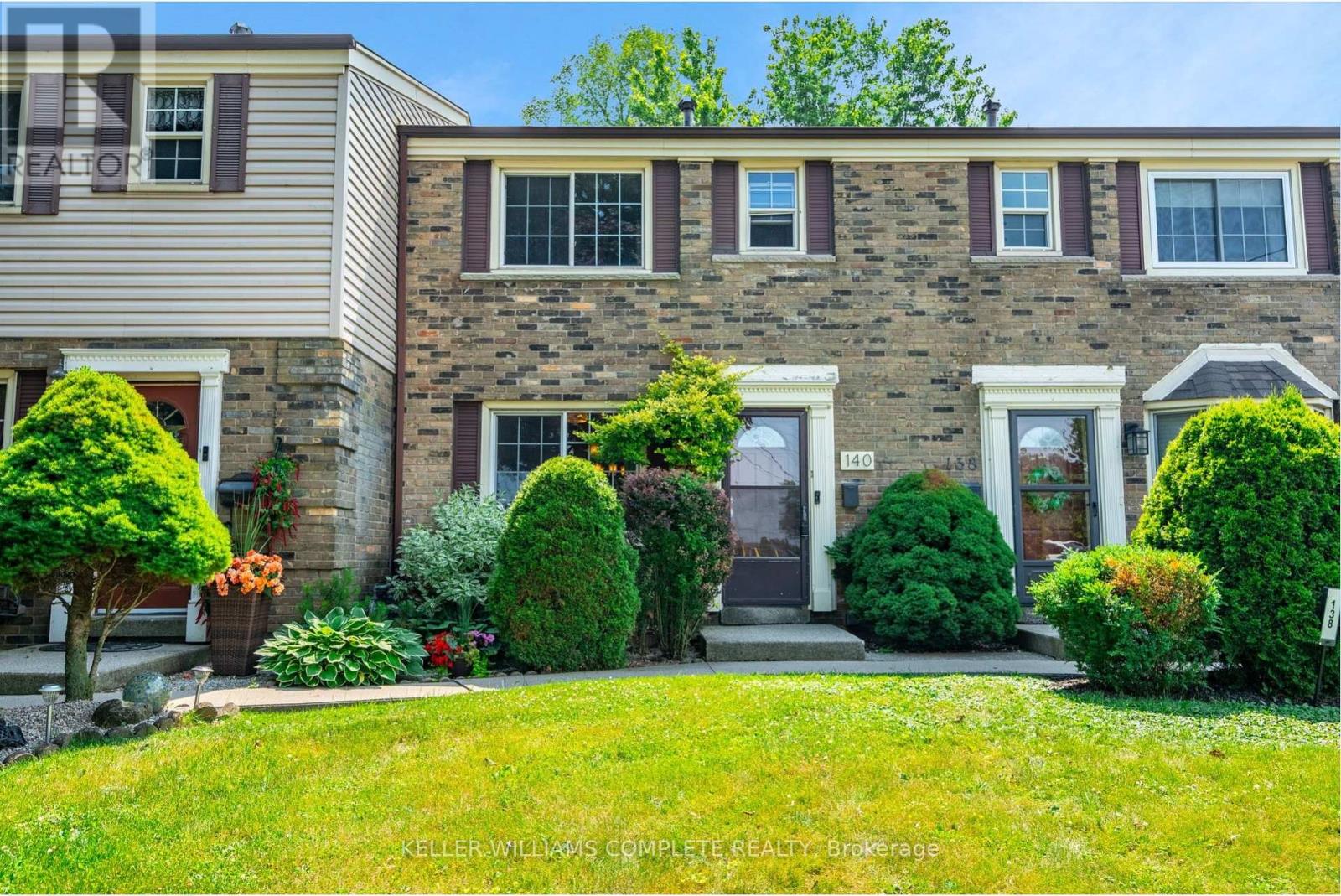1032 Iron Landing Way
Crossfield, Alberta
AMAZING FAMILY HOME - PREMIUM UPGRADES THROUGHOUT - SEPARATE SIDE ENTRANCE TO BASEMENT - 3+1 BED - 3 FULL BATH Welcome to your dream home! This custom-built 3 bed, 3 bath two-storey in the heart of CrossField is packed with high-end finishes and thoughtful design—no expense spared. Step into a bright, open-concept main floor with soaring 9-foot ceilings, stylish premium vinyl plank flooring, all premium window coverings, keypad door locks all around and a stunning designer lighting package throughout. At the front, you’ll find a bedroom currently being used as a flex room offering lots of versatility. The heart of the home is the gorgeous kitchen featuring gleaming quartz countertops (also in every bathroom), a premium gas cooktop, recessed pot lighting, upgraded stainless steel appliances, and full-height cabinetry that adds both elegance and storage. The spacious dining and living areas are ideal for everything from hosting dinner parties to relaxing with family, complete with a rare full four-piece bathroom on the main level. Upstairs, the primary suite is your private retreat with space for a king-sized bed, a large walk-in closet plus a second closet, and a luxurious spa-inspired ensuite with dual vanities and a sliding glass shower with full-height tile. Your complete laundry room with built in shelving, two generously sized bedrooms and another full four-piece bath finish off the upper level. Outside, enjoy your fully landscaped backyard with brand-new sod and new premium fencing, a rear deck perfect for BBQ nights, and a safe play space for the kids. The detached double garage features an oversized door to fit larger vehicles, is insulated and heated, and comes wired with 60-amp service—ready for your EV charger. The unfinished basement has its own versatile SIDE ENTRANCE, three big windows, and a bathroom rough-in, offering amazing potential for a legal suite or future development. Located close to schools, shopping, and amenities, this move-in-ready home t ruly has it all—book your private tour today before it’s gone! (id:60626)
2% Realty
57 Kirkston Avenue
Conception Bay South, Newfoundland & Labrador
The perfect home does exist, and this is it! From the outstanding curb appeal to the oversized lot. The perfect peaceful neighborhood and the proximity to everything you need, this one is unbelievable. With open concept main floor having space for large living areas and a stunning kitchen which, by the way, has a walk in pantry! 3 excellent sized bedrooms on the main with the master having an ensuite bathroom and a massive walk in closet. There's even an amazing sized in house garage for all of the storage needs! This one will not last long in this highly desirable area so do not hesitate to reach out today (id:60626)
Exp Realty
829 22nd Avenue A
Hanover, Ontario
New 1145 sq ft semi detached home in Hanover, in the town's newest subdivision! This lovely stone bungalow offers everything you need right on the main level with laundry, 2 bedrooms, 2 bathrooms and an open concept kitchen/living/dining area. Durable granite countertops in the kitchen, laundry and bathrooms along with custom Barzotti cabinets throughout. The master suite has a walk-through closet into a 4 piece bath with double sinks and a tiled shower that has a built-in soap niche. An electric fireplace with a shiplap surround is located in the living room, offering great ambiance, and from that living room area you can walk right out onto your back porch with a privacy wall. The lower level is unfinished and offers future development potential. (id:60626)
Keller Williams Realty Centres
7 Echo Lake Rd
Echo Bay, Ontario
Enjoy peaceful lakefront living with this charming 3 bedroom home on Echo Lake. Situated on a 1/2 acre lot in and unorganized township, this property is only 30 minutes to Sault Ste. Marie. The flat, shoreline is perfect for swimming, relaxing, or launching your kayak. Echo Lake is known for it’s clear waters, Northern Pike, Walleye and Trout. Take in the breathtaking sunsets over the water and surrounding hills from your backyard. The insulated and wired 1 1/2 car garage offers great space for storage or a workshop. Ideal for year-round living or a weekend escape. (id:60626)
Exit Realty True North
129 Cedar Street
Brighton, Ontario
This 2+1 bedroom, 2 bath raised bungalow lends itself to multi-generational living and is conveniently located close to downtown, Brighton Bay and Presquile Provincial Park. The upstairs offers an open concept living and dining room and a neutrally decorated kitchen with two pantries for an abundance of storage, two walkouts to the private backyard with mature hedge great for entertaining or kids and pets. Two bedrooms up including a large primary and three piece bathroom. The lower level offers a third bedroom, full bathroom, and second kitchen. Additional features include: natural gas furnace, central air, paved driveway. 10 minutes to the 401! (id:60626)
Royal LePage Proalliance Realty
1049 Johnston Road
Frontenac, Ontario
This waterfront property defines peace and tranquility! Offering a 4 season cottage or full-time residence on a municipal road. Surrounded by nature w 4 bedrooms & 2 full baths. The property features 150 feet of beautiful level shoreline on Big Clear Lake! Enter the home to find a large foyer with a propane fireplace. The main floor features an updated kitchen, spacious living room with lake views, full bath& bright dining room with sliding doors to the large deck that wraps around 3 sides of the home. Upstairs features 4 bedrooms with a huge primary & large full bath. A detached garage & storage shed complete this beautiful property! Enjoy swimming, boating & fishing all from your front yard (id:60626)
Royal LePage Connect Realty
307 H Avenue N
Saskatoon, Saskatchewan
Restored 1704 sq. ft. character home, unmatched in charm and style. 3 bedrooms up. Oversized primary bedroom with double closets. Spacious rooms with renovated kitchen and main floor 2 piece bath. Newer triple pane windows. Pocket doors and original art deco stylings. Kitchen has custom cabinets, Aga gas range, 33” copper sink, and custom tile mosaic inlay in the hardwood floor. Quaint sunroom off the living room with backyard views. Outside is a large covered deck, gas BBQ hookup, concrete pathways/patio, 2 pergolas, a 20’ sea can storage shed and a massive 28x30 heated double detached garage with 12’ ceilings and a secondary glass garage door with access to the yard. New shingles on garage in 2024, new water heater 2025 and new sewer/water line replacement 2024. (id:60626)
Choice Realty Systems
140 Victor Boulevard
Hamilton, Ontario
Welcome to 140 Victor Boulevard, Hamilton! Located in the desirable Greeningdon neighborhood, this spacious 2-storey condo townhome offers over 1,700 square feet of finished living space. With 3 bedrooms and 2 bathrooms, this home is perfect for first time home buyers, downsizers and families or those looking for room to grow. The open-concept main floor features a newly renovated kitchen, ideal for cooking and entertaining. The living room offers easy access to the backyard, where you'll enjoy a low-maintenance space complete with a large deck and direct access to open park space. With NO rear neighbors, you'll have the privacy and tranquility you deserve. Upstairs, you'll find two well-sized bedrooms, a full bathroom and a generously sized primary bedroom, providing ample space for the whole family. The large basement recreation room is perfect for movie nights, a play area, or a home gym, and offers plenty of additional storage. Recent updates include new carpets throughout the home (2025) and fresh paint on the walls, ceilings, and trim (2025), ensuring a clean, modern look. Located just minutes from highway access and local amenities, this home combines convenience with comfort. Don't miss out, book your private showing today, as 140 Victor Boulevard wont last long! (id:60626)
Keller Williams Complete Realty
8 Walden Circle
Belleville, Ontario
Quality built home with extended kitchen located on premium 60 foot cul de sac lot in great West Park Village neighborhood. Home features 3 above grade bedrooms, plenty of windows for brightness, hardwood floors, vaulted ceiling, fenced pool sized yard, finished recreation room and walkout basement (id:60626)
Royal LePage Proalliance Realty
101 Talbot Road
Delhi, Ontario
101 Talbot Road, Delhi – Where Small Town Charm Meets Backyard Dreams. This updated 1.5-storey home is just a short stroll from downtown Delhi—think coffee shops, local markets, and that warm, small-town sense of community. But if privacy is what you’re after, the oversized lot (approx. 49 x 522 feet!) offers plenty of room to roam, garden, entertain, or simply do absolutely nothing—and enjoy every second of it. Inside, the open-concept layout feels light and welcoming. You’ll love the updated kitchen with stainless steel appliances and loads of cupboard space, plus a spacious main-floor bedroom, laundry for added convenience, and French doors off the living room that lead straight to the rear deck—perfect for morning coffees or sunset cocktails. Head upstairs to an oversized, loft-style bedroom with ample closet space. Downstairs, the partially finished basement adds flexible space for storage, hobbies, or future potential. Don’t miss the detached garage—ideal for a workshop, man cave, she shed, or whatever suits your lifestyle. Whether you're looking for charm, space, or just a great place to call home—this one checks all the boxes. (id:60626)
Royal LePage Burloak Real Estate Services
40 - 1241 Hamilton Road S
London East, Ontario
Welcome to The 18th at East Park, one of Londons most peaceful and scenic condo communities. This beautifully maintained end-unit backs directly onto the 18th green of East Park Golf Course, offering tranquil views and a rare sense of privacy. Enjoy your morning coffee on the rear patio or fire up the BBQ on your private side deck.Inside, youll find high ceilings, abundant natural light, and an eat-in kitchen with updated appliances. The spacious primary bedroom includes a walk-in closet and direct access to the updated main floor bathroom, which serves as a cheater ensuite. The second bedroom offers flexibility as a den or home office, and a main floor closet presents an easy opportunity to add laundry for convenient one-floor living.Downstairs, the finished lower level features a cozy family room, 3-piece bathroom, versatile den or guest space, and a dedicated laundry/storage area. The furnace and A/C were replaced within the last 5 years, adding comfort and efficiency.With a single-car garage, visitor parking directly across from the unit, low-maintenance condo living, and quick access to the 401, this home blends comfort, convenience, and a truly special setting in a sought-after east-end community. (id:60626)
Royal LePage Triland Realty
101 - 30 Wilson Street
Markham, Ontario
Rarely Available Ground Floor 2-Bedroom Suite with 2 Underground Parking Spaces. Welcome to this rarely offered ground-level 2-bedroom suite in the highly sought-after Village Glen, featuring a bonus of two separately deeded underground parking spots - perfect for personal use or the option to rent or sell one or both. There's also ample visitor parking for your guests. Ideal for those looking to avoid elevators or stairs, this ground-level unit offers direct walk-in access and easy convenience. Maintenance fees include premium Rogers Cable TV & Internet, and Water. Enjoy the bright, open concept living and dining area featuring large windows and laminate floors throughout. The spacious primary bedroom includes a 3-piece ensuite + Walk-in Closet. A Split-Bedroom layout provides privacy, with the 2nd Bedroom/Den on the opposite side of the unit ideal for privacy or guests. Additional features include ensuite laundry and a convenient powder room for visitors. Nestled on a quiet cul-de-sac backing onto a serene ravine, the building is known for its strong sense of community. Enjoy on-site amenities such as a rooftop garden, library, party/meeting room, and more. Maintenance fees include premium Rogers Cable TV, Internet, and water. Located in the Heart of Old Markham Village, you're just steps to Main Street's charming shops, restaurants, cafes, and local events. Only a 7-min drive to Markville Mall and within close reach of the GO Train, York Region Transit, and TTC, this boutique building of just 43 units offers the perfect blend of comfort, community, and convenience. (id:60626)
RE/MAX Ultimate Realty Inc.
















