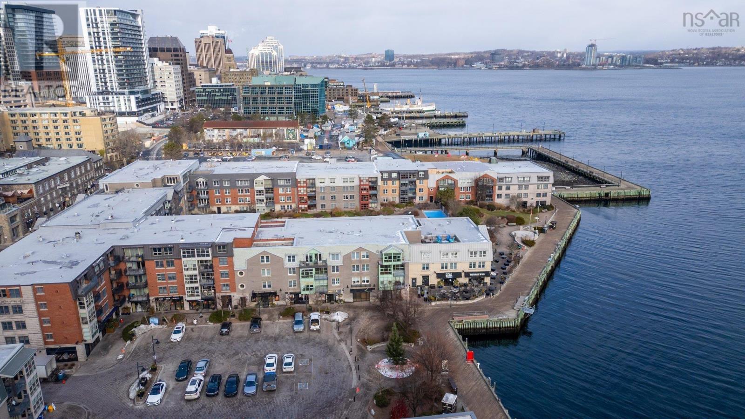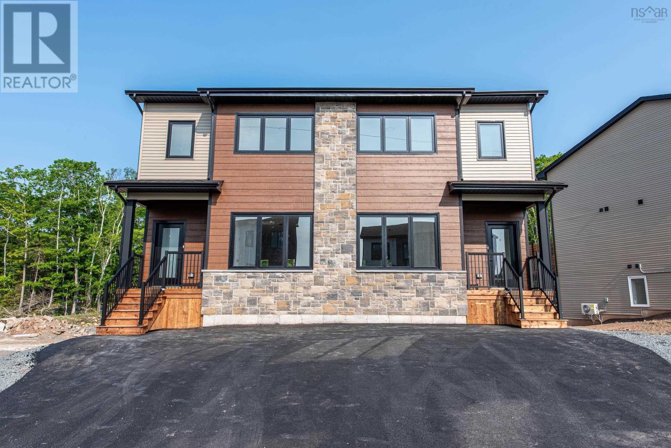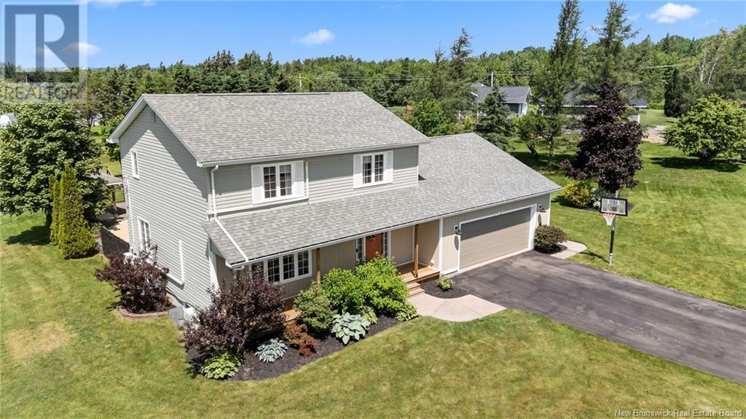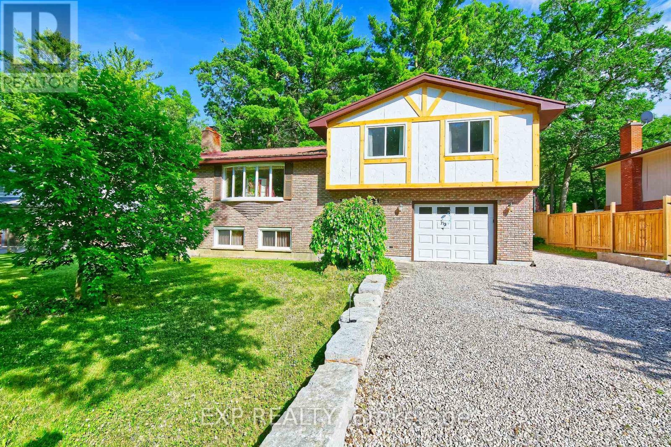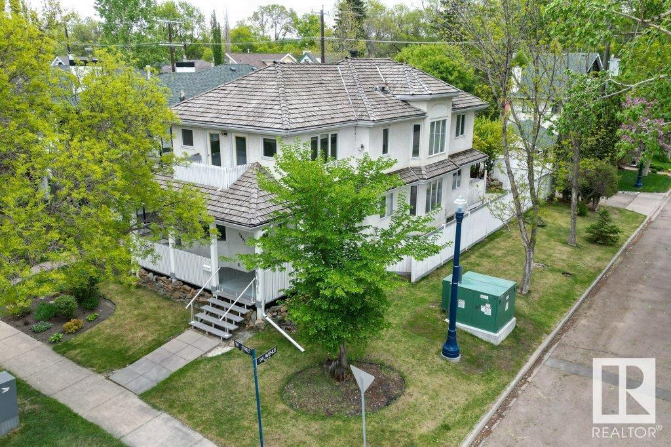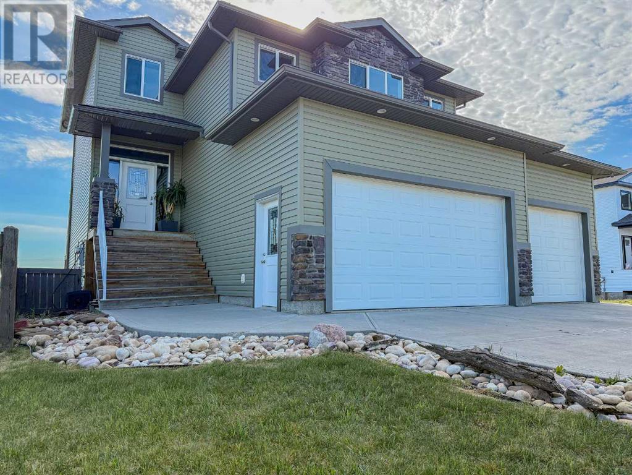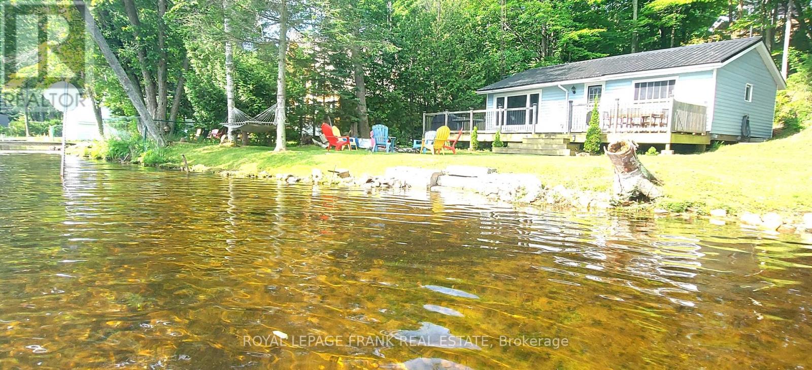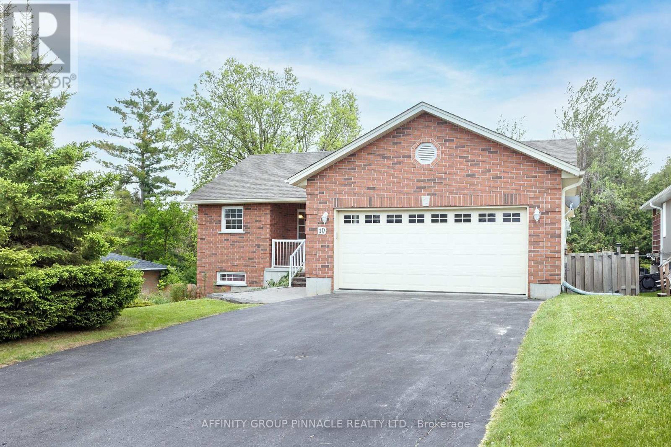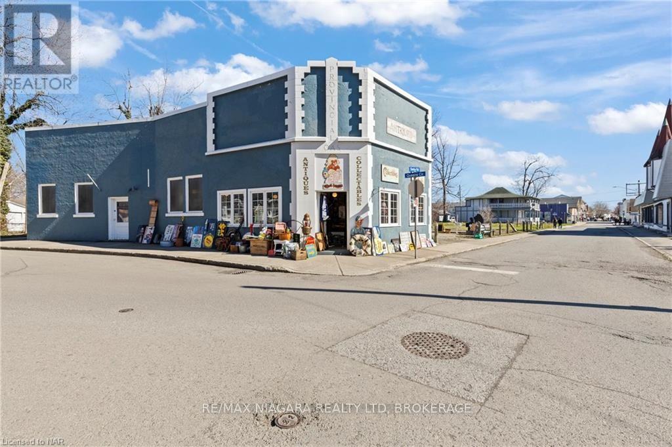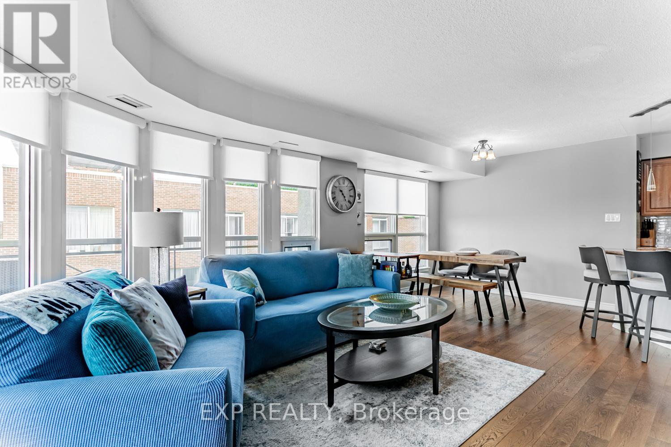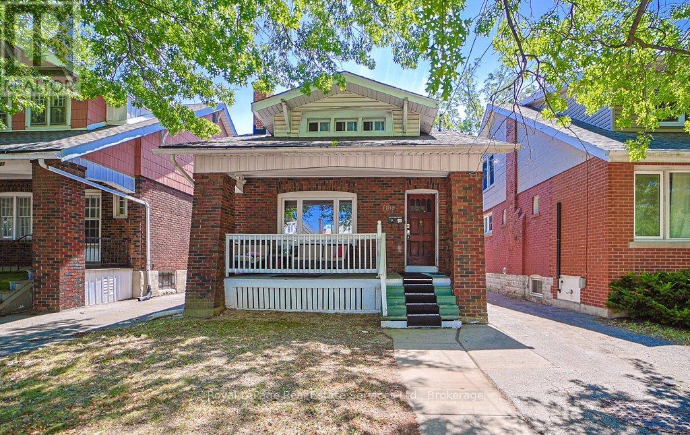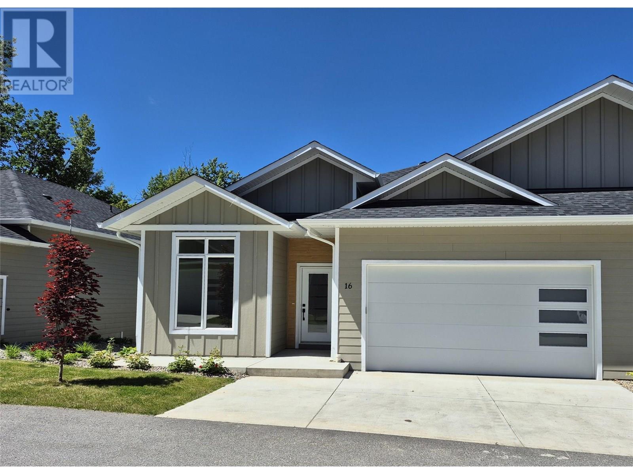755 South Coast Drive
Haldimand, Ontario
Enjoy panoramic views of Lake Erie from this beautiful 0.16ac property fronting on dead-end street in Peacock Point - 55 min/Hamilton, Brantford & 403. Boasts 1999 built original owner home situated on corner lot introduces 1467sq living space, 871sf basement & 22x24 ins. garage incs plywood interior, ins. RU door, conc. floor, work bench & hydro. Incs main floor living room ftrs n/g corner FP & hardwood flooring extending to dining area w/sliding door WO to 136sf covered verandah, Gourmet kitchen, bedroom & 3pc bath laundry station. Bright 2nd floor incs 2 bedrooms & 3pc jacuzzi bath. Lower level offers games room, home gym, family room w/gas FP & utility/storage room. Extras-metal roofs & security (house & garage), n/g furnace, AC, HRV, C/vac, 100 amp hydro, fibre, 3 TVs, 132sf patio, 8x10 shed, septic, cistern & 6 month "Point" water. (id:60626)
RE/MAX Escarpment Realty Inc.
284 Jensen Lakes Bv
St. Albert, Alberta
Welcome to 284 Jensen Lakes Boulevard in beautiful Jensen Lakes! This elegant 2-storey home offers 2,036 sqft of thoughtfully designed living space, just steps from year-round activities at Jubilation Beach. The main floor boasts an open-concept layout ft. a stylish gas fireplace, bright den/office, & stunning galley kitchen c/w premium SS appliances—incl. gas range—sleek cabinetry, & high-end finishes. A convenient 2-pc bathroom completes the level. Upstairs, the primary suite is a private retreat w/a 4-pc ensuite ft. dual sinks & modern fixtures. This level also incl. 2 additional spacious bedrooms, a 4-pc main bath, & a cozy family room—perfect for relaxing or movie nights. Enjoy outdoor living w/a deck just off the kitchen, ideal for summer BBQs, leading to a double detached garage. Located in the highly sought-after Jensen Lakes community, you’ll love being minutes from the beach, schools, shopping, & recreation. This home combines comfort, style, & location—don’t miss your chance to make it yours! (id:60626)
Sarasota Realty
938 Lower Patricia Boulevard
Prince George, British Columbia
This 1800 SF double bay freestanding Warehouse has a fully fenced & paved compound. M1 zoning allows for a variety of light industrial uses including contractor services, equipment sales, fleet service, recycling center, trucking and warehousing. Property is on 2 city lots between two empty parking lots across from the BC Access center - government building giving it excellent long term land assembly/redevelopment potential. Warehouse is currently on a 2-year net lease at $4200/month. Adjacent Quonset on separate lot can be sold together and is listed as MLS# C8068791. (id:60626)
Maxsave Real Estate Services
427 1477 Lower Water Street
Halifax, Nova Scotia
Welcome to Bishops Landing, an impressive and luxurious condo set alongside the Halifax Harbour! This impressive air conditioned suite consists of 2 bedrooms, 2 baths, underground parking, and a balcony overlooking Lower Water St. Beautiful hardwood & ceramic flooring throughout, granite countertops, breakfast bar, in unit stacking washer and dryer, and around 1000 square feet of elegant living space. The building amenities include 24 hour concierge service, in ground pool, hot tub, fitness room, and social room. The location can't be beat with everything located at your doorstep including fine dining, entertainment venues, transit services and of course the boardwalk along the waterfront. Nothing to do except move in! Be sure to view the virtual tour befiore coming to see this incredible property! (id:60626)
Royal LePage Atlantic
9615 101 St Nw Nw
Edmonton, Alberta
Live in Edmonton's stunning River Valley!Situated in fabulous Rossdale this custom built 2.5 story home has over 2600 sq. ft of amazing living space & boasts a superb view of the Legislative Building & DT skyline. Step into the elegant foyer w/ a view through to the 3rd floor.The large welcoming living/dining area is flooded with natural light & flows into a bright sunny kitchen w/ breakfast nook and a second family room.Upstairs you'll find a huge primary bedroom +a 5 pc en suite & huge walk in closet & 2 more bedrooms. A stunning top floor offers a unique living space w/ third living room, 4 pc bath & 4th bedroom. The basement is unfinished w/ opportunity for your dream space. You'll love the inviting front porch & low maintenance landscaping with views of park & the downtown skyline which provides a quick walk to work or a lovely stroll nearby along the river! A double car detached garage completes this perfect home & note! It is not in the flood plain. Access to golf & other amenities is superb! (id:60626)
Century 21 All Stars Realty Ltd
154 Colonial Crescent
Halifax, Nova Scotia
Welcome to your brand-new home in the thriving Macintosh Run subdivision! This beautifully crafted semi-detached home offers a perfect blend of style, functionality, and financial opportunity. Enjoy the affordability of homeownership with the added benefit of a fully legal 2-bedroom basement apartment. Whether you're looking to offset your mortgage payments with rental income or invest in a property with dual-income potential, this home is an exceptional choice. Each unit is equipped with its own power meter, ensuring convenience and independence for both owner and tenant. The rest of the home is thoughtfully designed, featuring an open-concept main floor with modern touches. The stunning kitchen, complete with quartz countertops, flows seamlessly into the bright living room and spacious dining area, making it perfect for entertaining or everyday living. Upstairs, you'll find three generously sized bedrooms, two full bathrooms, and a convenient laundry roomideal for a growing family. Built by Mayabella Homes, this property is designed with high-quality craftsmanship and includes many upgrades and modern finishes. Nestled in the vibrant Macintosh Run subdivision, youll love the convenience of nearby amenities, including grocery stores, restaurants, coffee shops, and easy access to public transit for quick trips downtown. This area is rapidly growing, making it a sought-after location for homeowners and investors alike. This home provides the perfect balance of modern living with the added benefit of rental income. Whether youre a first-time buyer or an investor, this property offers an excellent opportunity to meet your goals. Contact your local Realtor® for more information. **Homes are under construction and will be completed in 6 months.** (id:60626)
Parachute Realty
7 Senate Drive
Moncton, New Brunswick
*Click on link for 3D virtual tour of this property* Are you looking for a personal oasis in your backyard with affordable property taxes? If so, you need to consider 7 Senate! Set on a beautifully landscaped 1.5 acre lot just outside city limits,its the perfect balance of rural privacy & urban proximity. As you enter the foyer,you'll appreciate the updates & the amount of natural light flowing in. The main level has been extensively renovated with hickory engineered hardwood, modern fixtures, crisp new baseboards & a stunning kitchen redesign that seamlessly connects to the breakfast nook & family room.A separate dining area adds versatility, while the newly configured laundry room & refreshed 2pc bath enhance everyday convenience.Upstairs,the primary suite features a walk-through closet & fully renovated 3pc ensuite.2 additional bedrooms share a beautifully updated 4pc family bath.The finished lower level extends the living space with a large family room, two additional rooms ideal for a home office,gym or non-conforming guest suite & a storage area.Out back, your private retreat awaits featuring a fully fenced backyard with heated inground salt water pool,liner (2025) heat pump (2025) Pool pump (2023) Salt water chlorinator (2022),stamped concrete patio & lush green surroundings for quiet summers at home. With 4 mini splits (2 new - 2023) air exchanger (2022) & a 2014 roof, this move-in ready home blends style, comfort & value. LOT SIZE:223X294 (id:60626)
RE/MAX Avante
397 Panache North Shore Road
Whitefish, Ontario
Discover the ultimate lakeside drive to retreat on a stunning 5-acre private lot along the picturesque shores of Lake Panache, which has been loved and cherished by the same family for 50 years, featuring a cozy cottage and three bunkies that blend rustic charm with modern convenience. The inviting main camp showcases an original log interior with an open-concept layout, beautiful Douglas fir flooring, and a charming operational fireplace serving as a focal point for both the living room and primary bedroom. Step out onto the screened-in porch to enjoy breathtaking views of the lake, perfect for relaxing with a morning coffee or watching the sunset. With indoor plumbing, this cottage ensures comfort during your stay. The property includes three charming bunkies, each with durable metal roofs, providing additional sleeping space for guests. A raised boathouse/shed offers practical storage for watercraft and outdoor equipment, enhancing your lakeside experience. This private lot not only serves as a serene getaway for personal enjoyment but also presents excellent investment potential, making it an attractive option for vacation rentals or a family compound. Embrace the tranquility and beauty of Lake Panache with this exceptional property, where you can create lasting memories in nature. Don't miss your chance to own this slice of paradise! Please note the 5 bedroom breakdown: one bedroom in the main cabin, 2 sleep cabins, 1 sleep cabin with a loft bedroom (=2 bedrooms). (id:60626)
RE/MAX Sudbury Inc.
1487 Atlas Dr
Langford, British Columbia
Discover this charming 2-bedroom, 2.5-bathroom townhome, thoughtfully designed to elevate modern living. Featuring an open-concept galley-style kitchen, perfect for both cooking and entertaining, this home effortlessly blends functionality with style. The spacious master suite plus 1 bedroom are upstairs and the den is on the lower level offering nice separation for a home office. The lovely front yard, complete with a classic white picket fence, invites you to experience the warmth of the neighbourhood. Located in the heart of Westhills, these homes are surrounded by acres of natural parks, trails and only minutes to the City of Langford. A brand new playground is just around the corner and all levels of school are walkable. Every detail of this home has been intentionally crafted to maximize livability in a smaller footprint, offering the perfect balance of comfort and efficiency. With exquisite finishes throughout, this townhome is the ideal family retreat—delivering the elegance and quality you expect, at a price that will pleasantly surprise you. Contact us today to find your new home. Open daily from 12 – 4pm. (id:60626)
Breakwater Realty Inc
398 Westmount Boulevard
Moncton, New Brunswick
Nestled in the desirable New West End, directly across from scenic Jones Lake, this spacious and charming home offers the perfect blend of character and comfort. Located on a quiet cul-de-sac, this property is ideal for families seeking privacy and convenience. Step inside to a spacious entryway that sets the tone for the home's welcoming layout. The main floor features a cozy den, a formal dining room, and an updated kitchen with plenty of counter space for cooking and entertaining. Youll also appreciate the convenience of main floor laundry and a powder room, along with direct access to the attached garage. The inviting living room, centered around a wood-burning fireplace, is perfect for relaxing evenings with family and friends. Upstairs, youll find five generously sized bedrooms, including a spacious primary suite complete with a walk-in closet and private ensuite. The beautifully landscaped yard includes a 3 season gazebo ideal for outdoor enjoyment while recent updates to the roof, windows, and siding provide peace of mind. With its unbeatable location, functional layout, and timeless character, 398 Westmount is the perfect place to call home. Dont miss this rare opportunity in one of Monctons most sought-after neighbourhoods! (id:60626)
Keller Williams Capital Realty
9995 Port Frank Estates Road
Lambton Shores, Ontario
Welcome to amazing Port Franks; a piece of heaven in a super safe community. This property has so much to offer! Just minutes from a private beach that is arguably one of the nicest beaches in Ontario where you will have views of breath taking sunsets, the blue waters of Lake Huron, and beautiful sand beach. Close to marinas, the Ausable river, the Pinery and Grand Bend. Fantastic area for boating, kayaking and fishing and parasailing. Perfect as either a primary residence, a cottage or an AirBnb. A split level raised open concept landscaped property and home that offers so much space and new windows that bring in lots of natural light. The Bay window in the living room is a focal point. Enter a bright sunroom to go out to the nature's paradise and a large deck to enjoy nature at it's finest and memories of family get togethers. Rain or snow? Cuddle up in front of the fireplace on the lower level in the family room and relax! Upgrades include new windows in the house (2025)with 25 year transferable warranty. Replaced board and batten. Deck, rock and retaining wall completed in 2022. Garage door, central vac and sump pump (2022); Chimney flu and steel cap 2013. Stainless steel fridge, stove microwave and dishwasher (2023), flooring in foyer and powder room replaced (2023); eavestroughs, fascia and metal roof (2010), air conditioner (2012) Surge Protection 2020. Storage under deck. Hiking, biking, library, community centre all close by. Enjoy Cross country ski trails and snowmobiling in Winter. Amenities close by. School bus route. (id:60626)
Exp Realty
9401 101 St Nw
Edmonton, Alberta
Location, location, location. Down by the Park and River! Beautiful and Serene, yet minutes to Downtown. Enjoy all the festivities with the sounds of Summer and New Year Fireworks. Corner lot Zoned RF3 with back lane access with potential for garage or garden suite. This character 2 storey is surrounded by tress and cross from a very private park. Wrapped with a large porch, balconies and deck. Huge and Open floor plan, almost 2100sf plus a very open basement. Large Living Room and Foyer. Spacious Family Room. Dining Room open to backyard and deck. Large island kitchen with walk-in pantry. Master suite with organized walk-in closet, 4 piece bath with whirlpool. Secondary bedroom with a 4 piece suite. Ready for quick possession, sellers have moved. Property and chattels are sold as is. Priced to sell! (id:60626)
RE/MAX Excellence
7061 85 Street
Grande Prairie, Alberta
Welcome to this stunning, one-owner custom-built home in the highly sought-after community of Signature Falls. Perfectly positioned, backing onto a peaceful pond and lush green space, this thoughtfully designed two-story home combines luxury, comfort, and nature. From the moment you step inside the spacious front entry, you’ll appreciate the quality and care that has gone into every detail. The main floor features an open-concept layout centered around a warm and inviting living room with a cozy gas fireplace. The kitchen is a chef’s dream with custom cabinetry, a large island with seating, high-quality countertops, a classic tile backsplash, and a gas stove. The dining area is filled with natural light and offers beautiful views of the water through large windows and sliding patio doors that lead to the deck. Upstairs, you’ll find a versatile bonus room that can be used as a home office, gym, or playroom, as well as a spacious laundry room. A few steps lead up to a generously sized secondary bedroom and a full 3-piece main bathroom. The true highlight, however, is the primary suite! A peaceful retreat featuring ample space for a sitting area, access to a private upper deck with pond views, an impressive walk-in closet with custom organizers, and a luxurious 5-piece ensuite complete with double sinks, a soaker tub, and a steam shower. The fully developed walk-out basement is built for entertaining, with a large family room that includes a home theatre setup, a stylish bar area, a guest bedroom, and additional storage space. Outside you will enjoy a beautifully landscaped backyard that includes a covered lower patio, a built-in firepit area, and fresh raspberry bushes. Additional features of this home include central air conditioning, an on-demand hot water system, and a heated triple-car garage with room for vehicles, storage, and hobbies. Ideally located kitty-corner to a playground and close to schools, parks, and shopping, this home offers the perfect balance of upscale living and everyday convenience. Don’t miss your opportunity to own this one-of-a-kind property—contact your favorite agent today to book a private tour! (id:60626)
RE/MAX Grande Prairie
744d Marble Point Road
Marmora And Lake, Ontario
Looking for the perfect waterfront escape? This 3 bedroom, 3 season cottage is just a quick swim to the famous Crowe Lake Sandbar! This property is packed with features, such as an open-concept layout, tiered decking, steel roof, dock, bunkie and two storage sheds. Enjoy modern updates like renovated 3pc bathroom (2024), septic system (2023), and electrical upgrades (2022). Located in a peaceful, low current area with 10/km hr speed limit, this is an ideal spot for swimming, boating, and making lasting memories. There's also potential for a loft or extra sleeping space. Your dream getaway awaits. (id:60626)
Royal LePage Frank Real Estate
Royal LePage Proalliance Realty
196 Homewood Avenue
Trent Hills, Ontario
WELCOME TO HOMEWOOD AVENUE, McDonald Homes newest enclave of custom-built bungalow homes on over 230 ft deep lots with views of the Trent River and backing onto the Trans-Canada Trail! Numerous floor plans available for Purchaser to choose from, to build on any remaining lots. With superior features & finishes throughout, the "RAPIDS" floor plan offers 3 bedrooms on the main floor with 1400 sq ft open-concept living, perfect for retirees or families! Gourmet Kitchen boasts beautiful custom cabinetry with ample storage and sit-up Island. Patio doors leading out to your rear deck where you can enjoy your morning coffee. Large Primary Bedroom with Walk-In closet & 3pc ensuite. Well sized second and third bedrooms to keep everyone on the same floor, or one can be used as a den or office. Option to finish lower level to expand space even further. Two-car garage with direct inside access to foyer. Includes quality Laminate or Luxury Vinyl Tile flooring throughout main floor, municipal water/sewer & natural gas, Central Air, HST & 7 year TARION New Home Warranty! 2025/2026 closings available. Located near all amenities, marina, boat launch, restaurants and a short walk to the Hastings-Trent Hills Field House with Pickleball, Tennis, Indoor Soccer and so much more! (id:60626)
Royal LePage Proalliance Realty
220 Moira Street
Belleville, Ontario
Stunning 2 & 1/2 story century home in the city of Belleville. This home is ready for the perfect family. Features ample renovations & updates. This home has 4 spacious bdrms & 3 full baths, completely renovated. Many upgrades including kitchen, bathrooms, bedrooms, hallways, windows, insulation & freshly painted throughout. The entrance is elegant featuring a spiral staircase which is flowing to the second floor. The backyard is open with a large deck for entertaining . This home comes with stainless steel appliances in the kitchen, laundry rm on the second floor comes with washer & dryer. Double staircases leading to the second floor, single leading to the third. Two exit doors to the deck & 2 entrance doors to the landscaped exterior. (id:60626)
Homelife Superior Realty Inc.
7 - 1574 Richmond Street
London North, Ontario
**Don't Miss Executive 2 BR, 3 WR Bungalow Townhouse In An Exclusive, Quiet Neighborhood****Cozy executive row townhouse, single family bungalow in North London in a very desired community. Walking distance to London Health Science Centre, Western University, Masonville Mall, Library and other shopping and amenities. Main floor is spacious open concept, with bright formal living and dining area with 9 ft ceilings, hardwood floors, opens to a large private deck backing on to trees, and is perfect for entertaining. The kitchen has a serving window, equipped with all stainless-steel appliances and a breakfast bar. The master bedroom has a large walk-in closet and a 5-pc double vanity ensuite. The second bedroom on the main floor also has a large closet. The finished basement / lower level is a perfect in-laws suite with a large living area, two rooms with closets, kitchenette, and a 3-pc washroom. The basement has utility and cold rooms besides a large laundry area with rough-in for washer & dryer. (id:60626)
Right At Home Realty
34 Oakwood Links Lane
South Huron, Ontario
Welcome to this beautifully maintained end unit bungalow condo in the highly sought after Oakwood Links community in Grand Bend. Perfectly situated at the very end of a quiet cul-de-sac, this home backs onto mature trees and expansive green space, a true retreat and just minutes from Grand Bend's main beach, vibrant shopping district, and walking distance to the golf course. Step inside to a bright, open-concept main level with 9 foot ceilings, featuring neutral tones throughout, ideal for any decorating style. The spacious primary suite boasts a walk-in-closet and a private ensuite. Enjoy the convenience of main floor laundry room and direct access to a private deck with awnings, perfect for morning coffee or simple relaxing outdoors. The finished lower level adds significant living space, with two large bedrooms, a bathroom, a generous size family room and ample storage. Whether you are entertaining guests or accommodating family, this level delivers comfort and flexibility. Additional features include a double car garage with inside entry, a well-designed layout with 2 + 2 bedrooms and 3 bathrooms and a low-maintenance lifestyle in a quiet, desirable neighborhood. Don't miss this opportunity to enjoy carefree condo living in one of Grand Bend's best locations. (id:60626)
RE/MAX Icon Realty
10 Champlain Boulevard
Kawartha Lakes, Ontario
Welcome to 10 Champlain Blvd! This well-kept 2+1 bedroom, 2.5 bathroom bungalow offers bright, comfortable living. The main level features large windows, a covered balcony off the kitchen overlooking the private backyard, and a spacious primary bedroom with a 3-piece ensuite. Enjoy the convenience of main floor laundry with direct access to the double car garage.The walk-out basement presents excellent in-law suite potential, complete with a living area, a massive bedroom with its own 3-piece ensuite, and a perfect nook for a kitchenette or wet bar setup. Located in a quiet area with no neighbours behind, this home offers the ideal blend of privacy, flexibility, and comfort. (id:60626)
Affinity Group Pinnacle Realty Ltd.
34 Queens Circle
Fort Erie, Ontario
Two properties including iconic Crystal Beach Building currently operating as an antique shop and vacant land directly adjacent to the building. With CMU2 zoning, it presents a multitude of development possibilities, featuring main floor commercial and second floor residential spaces, alongside options for an eating establishment, laundromat, and beyond. Positioned just minutes away from Lake Erie and the lively downtown of Crystal Beach. (id:60626)
RE/MAX Niagara Realty Ltd
603 - 872 Sheppard Avenue W
Toronto, Ontario
Experience the best of city living at Plaza Royale with this standout corner suite. Featuring 2 spacious bedrooms and 2 full bathrooms, the thoughtfully designed split floorplan offers convenience and comfort. Soak in natural light from the expansive wrap-around balcony, and enjoy the airy, open-concept layout that seamlessly connects the kitchen, living, and dining areas ideal for both entertaining and everyday living. Perfectly located near the subway, Yorkdale Mall, and Downsview Park, this home puts convenience and lifestyle right at your doorstep. (id:60626)
Exp Realty
Lot 10 Maniwaki Ln
Thunder Bay, Ontario
I'd like to personally invite you to experience a truly special property nestled on the shores of Lac Des Mille Lacs. This isn't just a lakefront property; it's a little slice of paradise offering exceptional fishing, breathtaking views, a lovely sandy beach, and the kind of privacy that this expansive lake affords. This meticulously constructed log home offers a wealth of upgrades and bonuses you typically won't find in a traditional camp. Imagine a state-of-the-art solar system providing sustainable power, the warmth of pine wood interior walls, and an abundance of windows framing the stunning natural beauty outside. The spacious loft is perfect as a primary bedroom retreat or can be customized to your needs. You'll also find two comfortable bedrooms on the main floor, along with a 4-piece bathroom and an open-concept living, dining, and kitchen area that flows seamlessly onto a large balcony through patio doors. The basement adds even more living space with a large walk-out room ideal for storage, mechanicals, & laundry, plus a den and a recreation room. Outside, the property boasts a detached 30ftx23ft garage, a generator shed, an ice shack for winter adventures, a convenient dock, an electronic boat lift, and a brand-new sauna for ultimate relaxation. Home was built in 2007/2008 and situated on 3.7 acres, this property comes with most items included, making it a truly turnkey opportunity. I believe this unique property offers an unparalleled lifestyle on Lac Des Mille Lacs, and I would be delighted to provide you with more information or arrange a visit. (id:60626)
Royal LePage Lannon Realty
1105 King Street W
Hamilton, Ontario
Highly Sought after Westdale Investment Opportunity! Eight minute walk to McMaster University. This solid, fully rented 1,300 SF bungalow features five bedrooms, two kitchens and two bathrooms with potential to add a 6th bedroom. Furnace (2023) and A/C (2021) are updated. On-demand tankless hot water added in 2021. Clay drainage tiles removed, lateral wastewater drainpipe updated in 2017. Tenants pay own utilities. All appliances included. Hardwood floors on main level, bamboo floor in loft. Fully fenced yard with laneway access. (id:60626)
Royal LePage Real Estate Services Ltd.
231 20 Street Ne Unit# 1
Salmon Arm, British Columbia
If you have been looking for that upscale strata development, look no further! This 2800 sqft rancher with walk-out basement will not disappoint! The development, Creekside Estates, will consist of 19 homes, 8 duplex style and 3 stand alone ranchers. The basement homes will be 2830 sqft with extra large double car garages and rancher without basements will be 1415 sqft. The complex is built in a beautiful quiet setting surrounded by loads of green space, a natural creek and pond. We have ranchers with 2 bedrooms, 2 bathrooms or basement homes with 4 bedrooms and 3 bathrooms. Large open concept living, huge gourmet kitchens with massive 12 foot long islands, quartz counters, 10 ft. ceilings, extra large windows, large master bedrooms with 5 piece master bathrooms and walk-in closet. A/C included and fully landscaped. The developer, Uptown Ventures is well known in Salmon Arm for high standards and quality of work! Don't miss out, call today for all the information. Pictures are from a similar home. (id:60626)
Homelife Salmon Arm Realty.com




