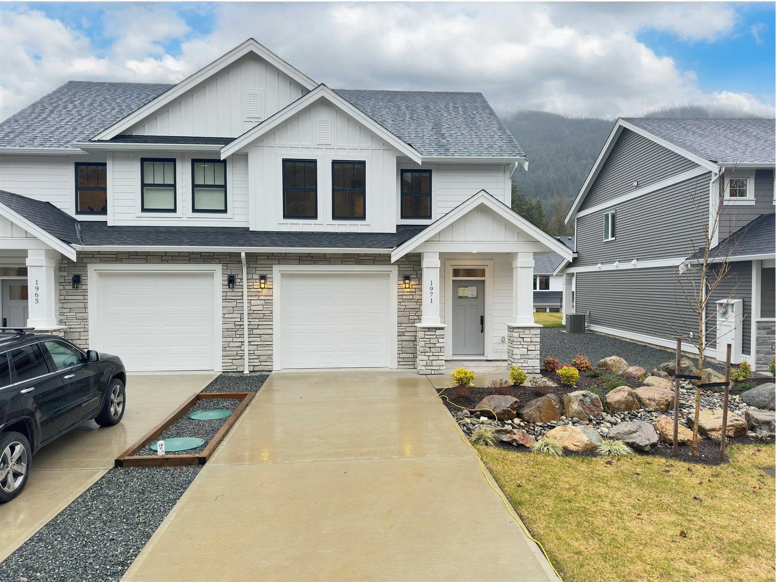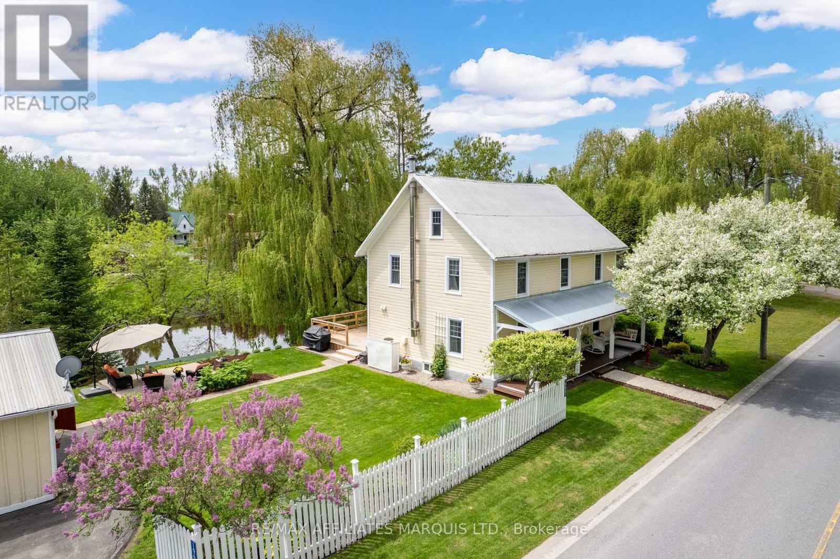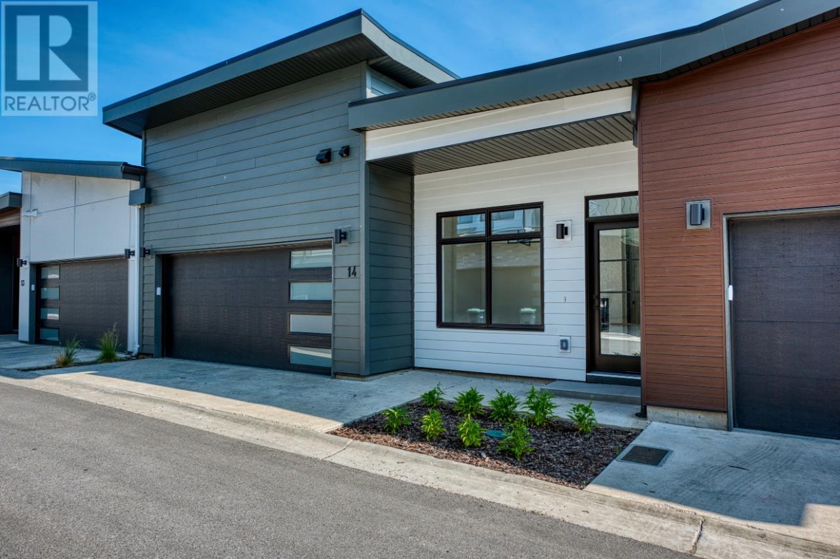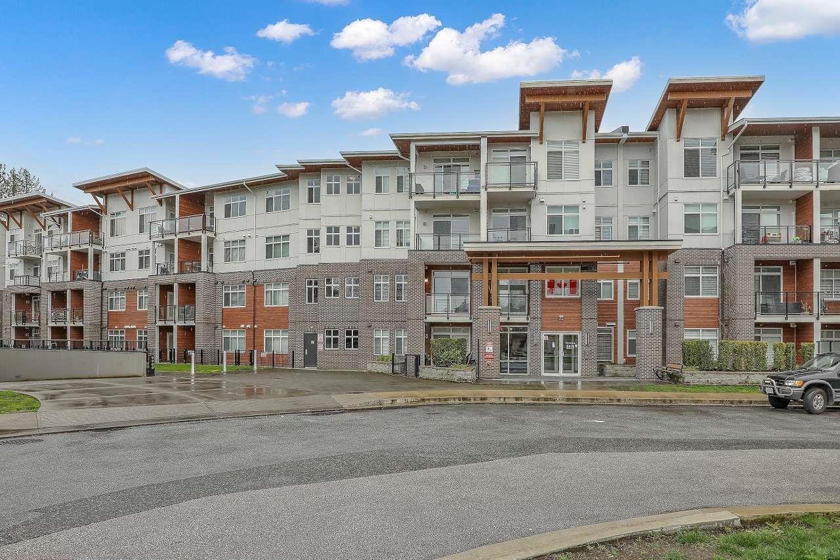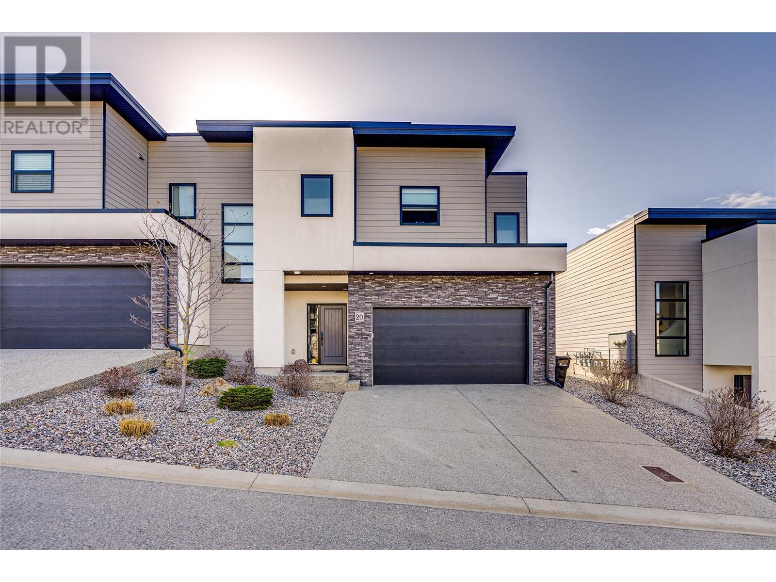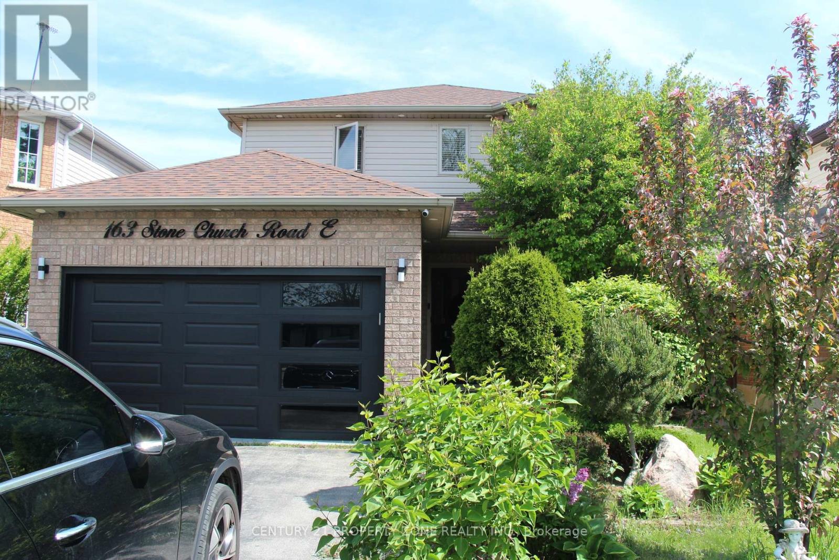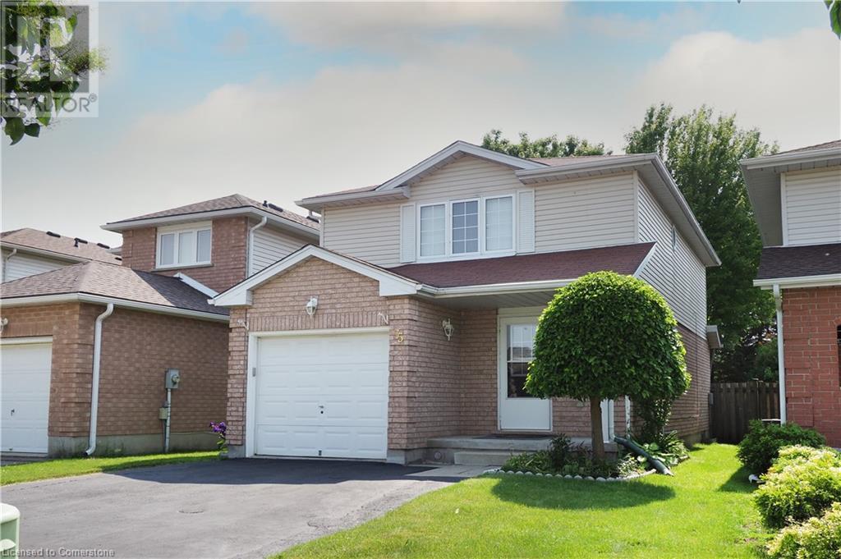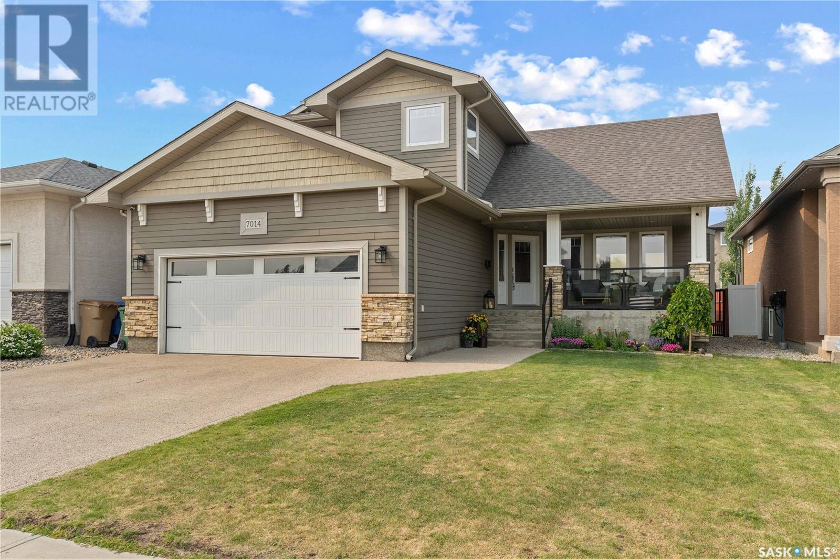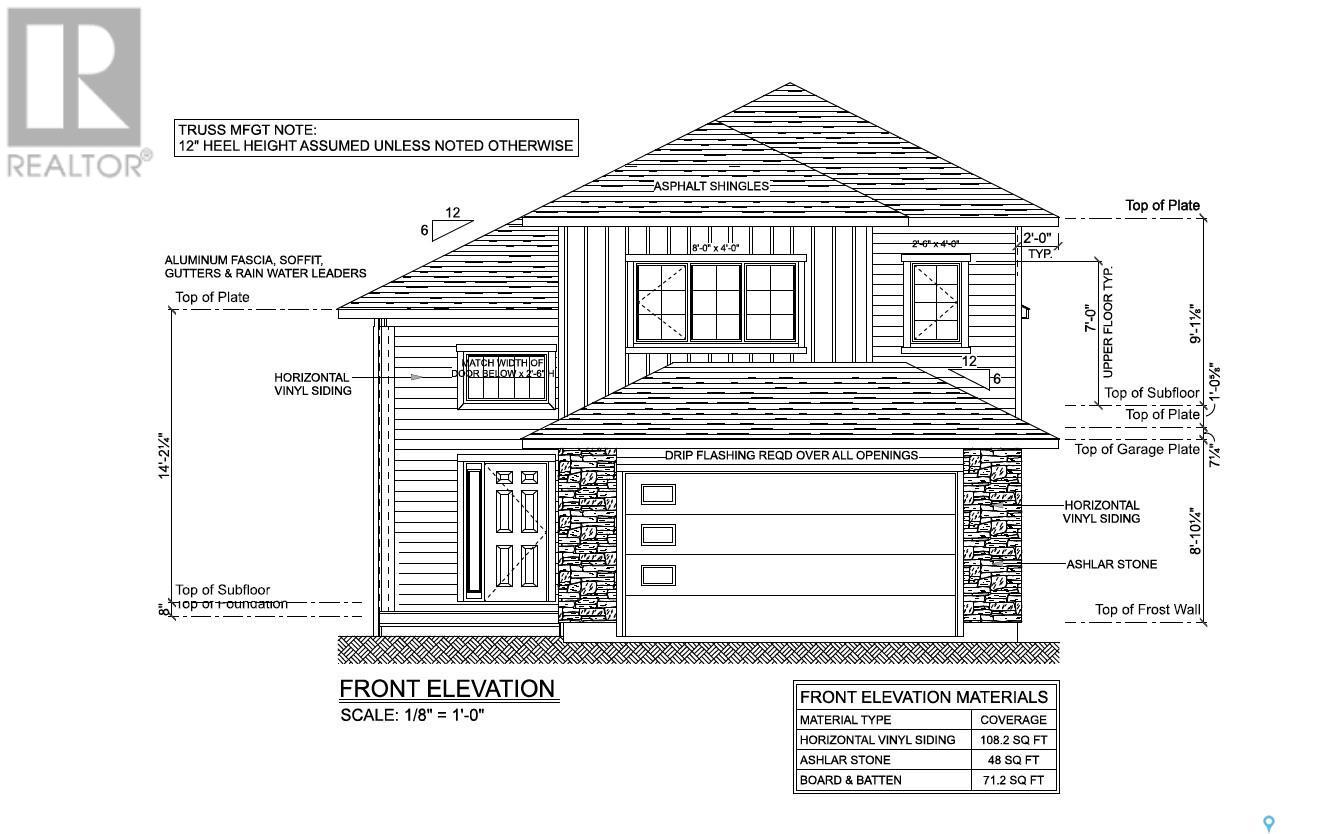1971 Woodside Boulevard, Mt Woodside
Agassiz, British Columbia
Last available Starling floor plan in Harrison Highlands! This beautifully half duplex w/ EV charger (NO STRATA) is 3 bdrms & 2.5 bthrms, offering over 1,700 sqft spacious & functional layout. The open-concept kitchen, dining, & living area is ideal for entertaining, complete w/ SS appliances & high-end finishes. Enjoy an A/C Heat pump! The primary suite come w/ a luxurious 5-piece ensuite, including a soaker tub, walk-in shower, & double vanity. Located in the scenic Harrison Highlands community, this home is surrounded by stunning mountain views, nature trails, & outdoor recreation. Don't miss your chance to be part of this sought-after neighborhood. Show home open Fri - Sun 12-4 so come out to see it for yourself! punch in Highlands blvd Kent in your GPS! PS: No Property Transfer tax! (id:60626)
RE/MAX Magnolia
19662 John Street
South Glengarry, Ontario
Step back in time and fall in love with this historic gem nestled in the heart of the charming village of Williamstown. Built in 1884, this 4-bedroom, 2-bathroom home sits gracefully along the winding shore of the Raisin River, offering a peaceful lifestyle full of timeless beauty and storybook surroundings. Full of rustic charm and character, this home invites you to imagine the stories it could tellif the walls could talk.Inside, youll find a spacious layout with updated hardwood flooring throughout, a generous kitchen with plenty of cabinetry, a tranquil living room with a wood burning stove and a main floor family room warmed by a cozy pellet stove with views of the serene backyard. The main floor also features a full bathroom with a vintage clawfoot tub that also accommodated the laundry and a private officeperfect for remote work or creative pursuits.Upstairs, four well-sized bedrooms and a second bathroom with a walk-in shower provide comfort and functionality for the whole family. Step outside to enjoy the immaculate yard, filled with vibrant perennial gardens, a large deck overlooking the river, a charming white picket fence, a she shed/workshop, and a paved driveway. The front deck is the perfect spot to unwind on the swing with a glass of wine and take in the peaceful village views as the sun sets.Located just across from the historic grounds of Ontarios oldest fair, this one-of-a-kind home is a beautiful blend of heritage, charm, and tranquil country living. This well loved home is looking for its next keeper. (id:60626)
RE/MAX Affiliates Marquis Ltd.
92 Encore Private
Ottawa, Ontario
Welcome to this wonderful 3 bed, 3 bath semi-detached home that blends style, comfort, and functionality. The open concept main level features rich hardwood flooring, solid oak banisters and a bright living room with California shutters, overlooking a private, landscaped backyard - ideal for relaxing or entertaining. The open concept kitchen boasts stainless steel appliances all throughout, a large island with breakfast nook and abundant cabinetry. Upstairs, enjoy the convenience of second-floor laundry and a spacious primary suite complete with a walk-in closet and a 4-piece ensuite featuring a soaker tub and separate stand-up shower. The finished basement offers a generous recreation room with built-in shelving, pot lights and built-in ceiling speakers - perfect for movie nights or hosting guests. A brand new central vacuum system has been recently installed for ease of cleaning throughout the entire home. Landscaped front and rear yards add to the home's curb appeal. Low $102/month Co-Tenancy fee. Move-in ready and packed with all of the must have features (id:60626)
Avenue North Realty Inc.
1529 Marban Rd
Nanaimo, British Columbia
Brand new half duplex with legal suite in Chase River, move-in ready Summer 2025. The 1,146 sq ft upper level offers 2 bedrooms and a den/flex room (with closet), 2 baths, 9-ft ceilings, quartz countertops, stainless steel appliances, and an efficient heat pump providing air conditioning and heating. The 821 sq ft lower level includes a fully legal 2-bedroom suite with private entrance—ideal for extended family or rental income. Features include an oversized garage, fully fenced and landscaped yard, built-in fire sprinkler system, and 2/5/10 New Home Warranty. Located on a quiet street near Chase River Elementary, parks (this property actually abuts a small dedicated park), and trails, with shopping and amenities minutes away. Price plus GST. No Property Transfer Tax for qualified buyers. Measurements from plans—buyer to verify if important. (id:60626)
Royal LePage Nanaimo Realty (Nanishwyn)
7599 Klinger Road Unit# 14
Vernon, British Columbia
OKANAGAN LIVING IS NOW MORE ATTAINABLE at Sailview by Carrington Communities! These beautiful townhomes are ideally located less than a 10-minute walk from Paddlewheel Park and Okanagan Lake, close proximity to schools, parks, shopping, restaurants, groceries, golf courses, the Vernon Yacht Club, and Silver Star Ski Resort—everything you need for a vibrant lifestyle! From the moment you step through the front door or park in your double car attached garage, you'll feel the luxury of this thoughtfully designed home. The main floor welcomes you with an open-concept layout, featuring a sizeable kitchen with a 7pc appliance package, a spacious dining area, and a great room with large windows that open up to a generous balcony—perfect for enjoying the lake views and fresh air, main floor laundry and the primary with 5pc ensuite and WIC. The carefully planned walk out basement has 2 bedrooms, rec room and wet bar. (id:60626)
Bode Platform Inc
79 United Square
Toronto, Ontario
This Property is a 3 Bedroom, 2 Storey detached home. Interior completely renovated and freshly painted. This property has a separate entrance to a partially finished basement with the potential for a bedroom and self contained with a kitchen and a 3 piece washroom. There is Potentially an additional bedroom on the main floor with a separate entrance. There's a 3 Piece bathroom on the main level as well. A carport is also included to possibly accommodate 3 vehicles. This property can be consider an INVESTMENT PROPERTY. (id:60626)
Century 21 Atria Realty Inc.
320 5415 Brydon Crescent
Langley, British Columbia
THE AUDLEY! A beautiful west coast style condominium, built by REDDALE. This 3 bedroom, 2 bathroom home features include: Fisher & Paykel fridge, Samsung 5 burner GAS RANGE, frameless glass shower and quartz counters throughout. Hardi board siding and brick. Energy-efficient windows & glass doors. Entertain in style in the stunning landscaped courtyard feat: BBQ area, firepit, seating, children's play area and comm. garden. Over 3,100 sq. ft. of amenities: Fully equipped workout facility, yoga/meditation room, exec. boardroom, library/social room, study/quiet room, guest suite, workshop, dog wash and bike storage. Cent. location close to transit & FUTURE SKYTRAIN, shopping, restaurants & recreation! (id:60626)
RE/MAX 2000 Realty
900 Mt Ida Drive Unit# 20
Vernon, British Columbia
Revel in the outstanding lake and mountain panoramic views that the superb location of this contemporary townhome affords. Perched on gorgeous Middleton Mountain, the 3-bedroom, 3-bathroom property boasts a spacious lot in an in-demand golf course community. Upon arrival, notice the sleek hardi-plank siding with stone accents, low-maintenance hardscaping, and double garage with built-in storage. Inside, a bright and open-concept layout awaits with lofty 12-foot ceilings and gleaming hardwood floors underfoot. The generously sized kitchen boasts white shaker cabinetry and Corian countertops, as well as a center island with accent cabinets. The neighboring living room centers around a handsome stone-faced fireplace. In the master suite, a walk-in closet and ensuite bathroom with double sinks and stand-up shower await. From this level, step out onto the covered deck for seamless al fresco dining and entertaining. Below the main floor, a developed basement awaits with a third bedroom and family room with electric fireplace. Come see everything this turnkey and move-in ready home can offer you today. (id:60626)
RE/MAX Vernon Salt Fowler
163 Stone Church Road E
Hamilton, Ontario
LARGE 3 BED 3 BATH WITH FINISHED BASEMENT HOUSE. GREAT FOR 1ST TIME HOME BUYERS OR INVERTERS.CARPET FREE HOUSE WITH HARDWOOD IN ALL ROOMS OTHER THEN THE CERAMIC AREA ON ENTRANCE AND KITCHEN. KITCHEN IS HAVING GRANITE COUNTER TOP - LARGE MASTER BED ROOM WITH W/I CLOSET AND 4 PC ENSUITE. OTHER 2 GOOD SIZE ROOMS WITH OWN CLOSETS AND WINDOWS.FINISHED BASEMENT INCLUDES A BIG REC ROOM HAVING A BEDROOM WITH ENSUITE PERFECT FOR EXTENDED FAMILY OR ENTERTAINMENT. SEE ADDITIONAL REMARKS TO DATA FORM. (id:60626)
Century 21 Property Zone Realty Inc.
75 Marisa Street
Kitchener, Ontario
Welcome to 75 Marisa, this lovely 2 storey home features 3 bedrooms, 2 baths with no rear neighbors. Property backs onto playground/park perfect for a young family! This home features a spacious rear yard with deck and hot tub perfect for a relaxing summer night. For those looking for additional space this home features a finished basement with rough in for an additional bath. Carpet free main floor and upstairs. 75 Marisa is located minutes away from the highway and close to all amenities. Parking for 3 cars. Book your showing today ! (id:60626)
Smart From Home Realty Limited
7014 Maple Ridge Drive
Regina, Saskatchewan
This former showhome features timeless charm and magazine-worthy style - designed for real life and real families. Welcome to 7014 Maple Ridge Dr, an inviting 6-bedroom, 4-bathroom home in one of the city's most family-friendly neighborhoods. Built with quality craftsmanship and thoughtful updates, this home blends everyday function with elevated style. The main floor is bright and airy, with vaulted ceilings, rich hardwood floors, and 100-year-old reclaimed Douglas fir beams that crown the living room in character and warmth. A floor-to-ceiling stacked stone fireplace with a custom mantel & built in shelves creates the perfect gathering space. The updated kitchen is a chef’s dream, featuring gold fixtures, a center island for prep and conversation, a gas range with pot filler, tile backsplash, quartz countertops, and a corner pantry. The adjoining dining area is expansive, perfect for hosting holiday meals or weekday dinners. A main floor bedroom offers the flexibility of multigenerational living or a quiet guest retreat, while the foyer offers direct access to the heated, fully finished double garage. Upstairs, the primary suite features a beautiful 4-piece ensuite with a soaker tub and a tiled shower alongside a walk in closet, plus two additional spacious bedrooms, a functional laundry room, and the main 4pc bathroom. Downstairs has been recently redeveloped with family living in mind. You’ll find a cozy rec space, a sleek dry bar, two additional bedrooms, a freshly renovated 4pc bathroom, and generous storage throughout. Step outside to a backyard oasis with a composite deck, surround sound speakers to set the mood, a patio space for summer evenings (hot tub is negotiable), a shed, and even a front porch made for storm watching and soaking up Saskatchewan skies. This home truly has it all - show-stopping design, purposeful upgrades, and a heart that welcomes you the moment you walk in. It's a home where love lives and lifelong memories are waiting to be made. (id:60626)
Realty Executives Diversified Realty
375 Sharma Crescent
Saskatoon, Saskatchewan
Welcome to 375 Sharma Crescent — a well-appointed 1690 sq. ft. modified bi-level home located near the serene Northeast Swale in a highly desirable neighborhood. Offering a blend of comfort, style, and income potential, this home features 5 bedrooms and 4 bathrooms, including a 2-bedroom legal basement suite with a private entrance—ideal for rental or extended family living. The main floor boasts a bright, open layout with a home office, full 4-piece bath, and a spacious living/dining area with access to a 14.2' x 11' partially covered deck. The kitchen is fully equipped and includes a butler/spice kitchen for added prep space and functionality. The upper level hosts a private primary suite with walk-in closets, a stylish accent wall, and an elegant ensuite. Two additional bedrooms and a full bathroom complete the upper level. In the basement, a flex room with a half bath is reserved for the owner's use—ideal as a gym, media room, or office. The legal 2-bedroom suite includes its own entrance, laundry, kitchen, and full bathroom, offering excellent rental potential. Highlights: Window blinds throughout both main home and suite Finished garage and rough-in for future heater (not included) Stainless steel appliances included for main level; colored appliances in the suite Spice/Butler kitchen for added convenience Located close to the North Industrial area and surrounded by scenic walking and biking trails, this home offers the perfect mix of urban access and natural beauty. GST & PST included in the price. Any applicable SSI rebate goes back to the buyer. (id:60626)
Boyes Group Realty Inc.

