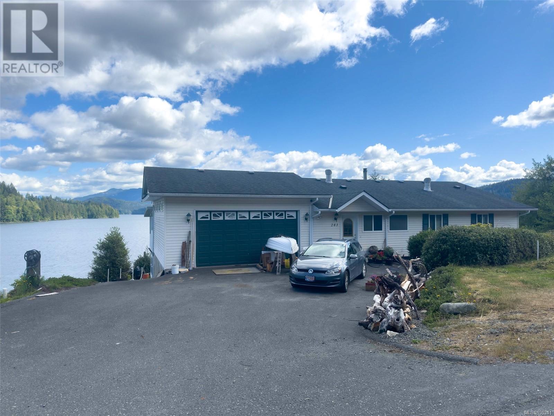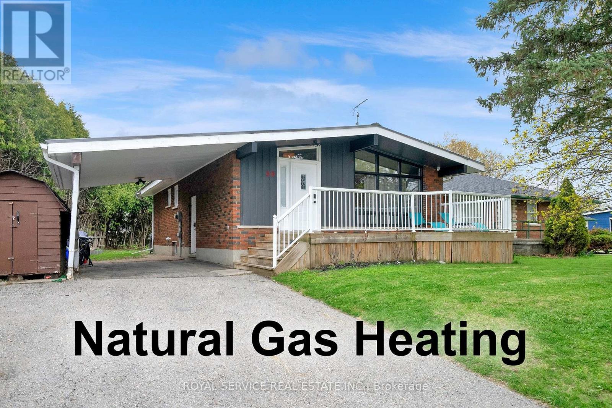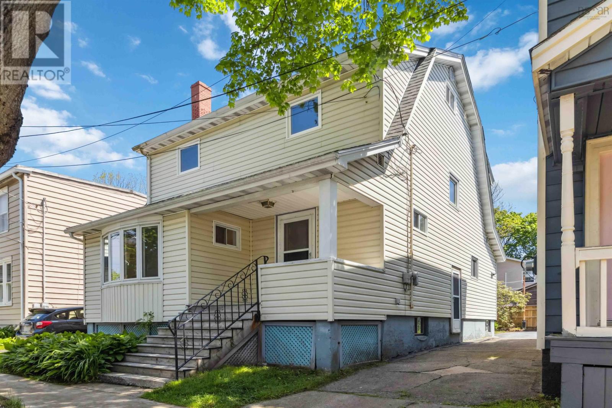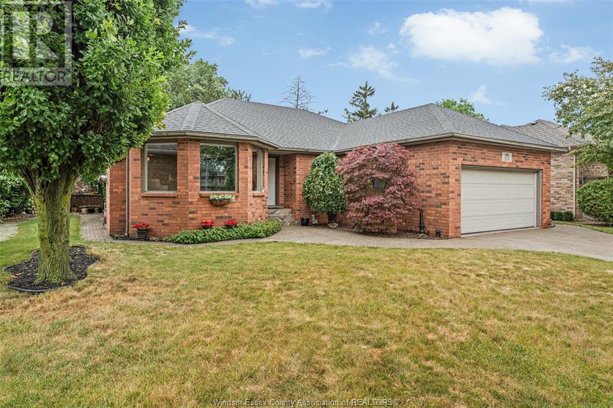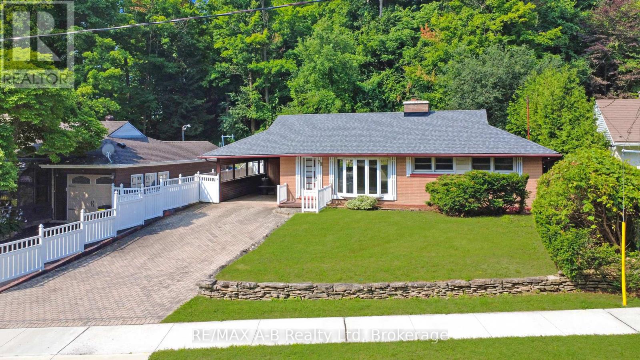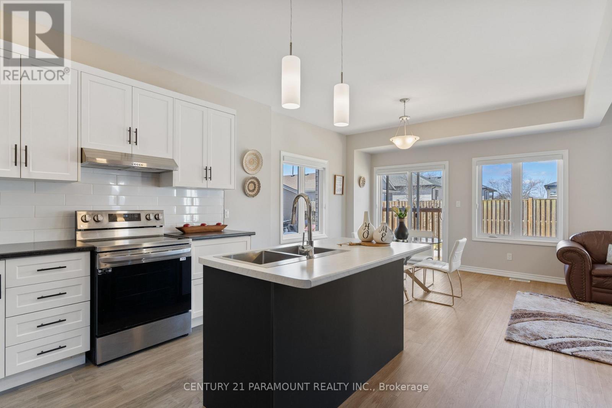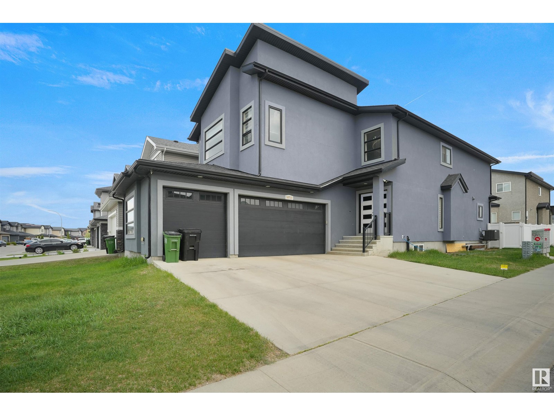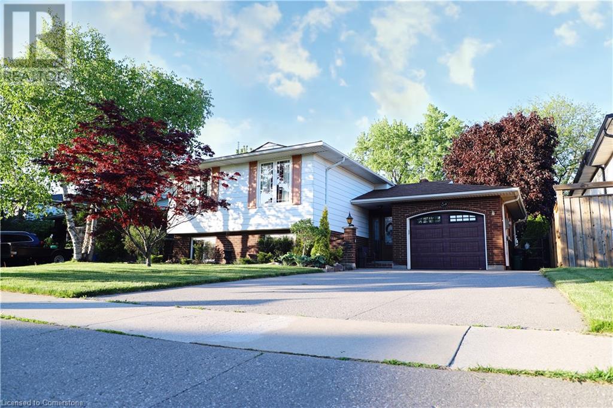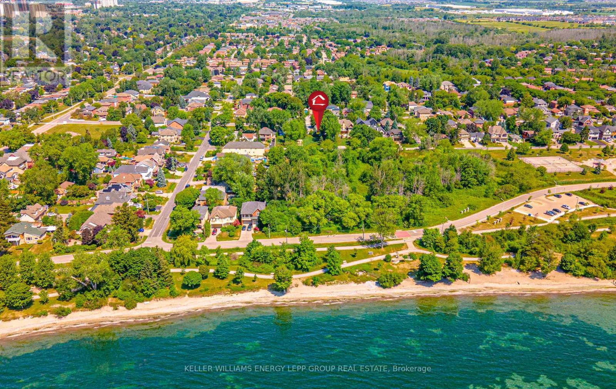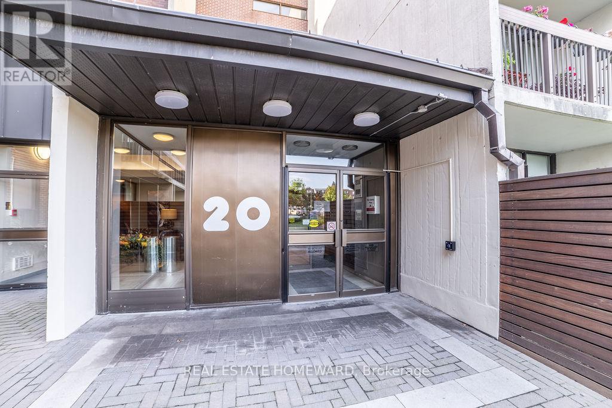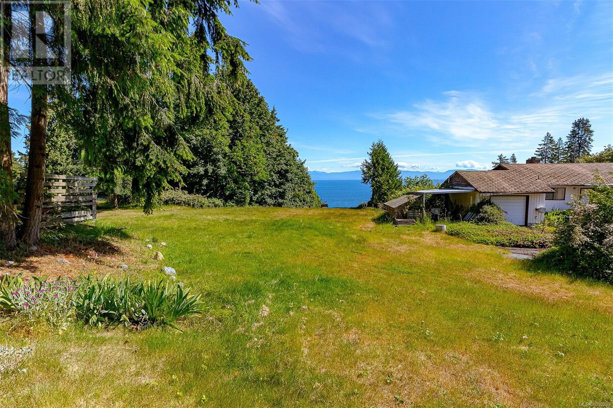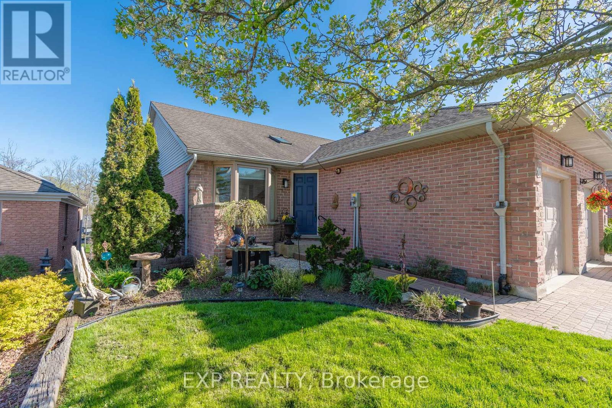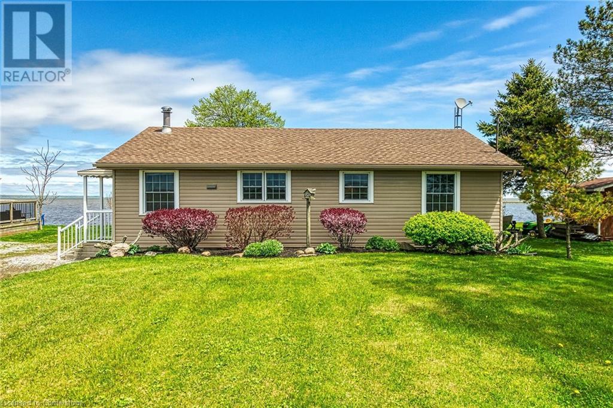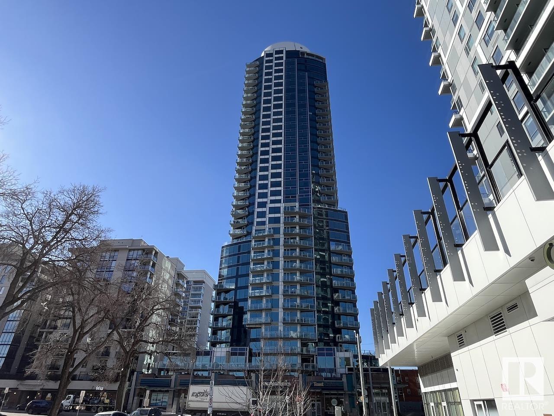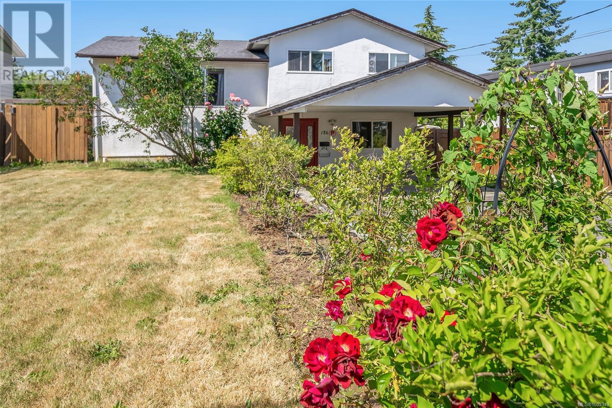243 Harbour Rd
Coal Harbour, British Columbia
WALK ON WATER FRONT! This 1999 home is located in Coal Harbour just 15 minutes from Port Hardy. This entry level property offers an open concept living area with large windows showing off the stunning views. Main level features 2 bedrooms + office and 2 full bathrooms, including the primary ensuite that is wheel chair accessible. Off the living room is a covered deck space with hot tub to enjoy no matter what the weather. The main floor is wheel chair accessible throughout with larger door frames and ramps to make certain areas accessible. Downstairs is partially finished with walk out access and 2 bedrooms (one with no flooring), 3 PC bath, kitchenette area, spacious workshop space & loads of storage options. Outside you'll marvel in the lush gardens and tiered walk way leading down to the beach. A double attached garage, large driveway and sizeable shed at the bottom of the property give you loads of room for all your outdoor toys and equipment. (id:60626)
Royal LePage Advance Realty (Ph)
59 Church Street S
Clarington, Ontario
New Steel Roof! Newer Natural Gas Heating Unit. Natural Gas Fireplace Insert! Enjoy The Quaint Village Of Orono In This Terrific Detached 3 Bedroom Brick Bungalow. Great Starter Or Downsizer! Small Town Living With All The Amenities Of The City. Walk To Shops, Cafes, Bakery, Pharmacy & More. Surrounded By Greenspace, Crown Lands & Orono Arena. Easy Access To Hwy 115/35, 401 & 407. This Open Concept Post And Beam Boasts Cathedral Ceilings Throughout With Original Exposed Beams. Huge Front Porch & Covered Rear Deck On Large Irregular Lot. Spacious Living Area Includes Electric Fireplace, Newer Wide Plank Laminate Floors & Huge Windows. Galley Style Newer Two Tone Kitchen With Granite Counters, Stone & Glass Backsplash, Ceramic Heated Floors & Breakfast Bar All Open To The Dining Area & Main Living Area. Sloped Ceilings continue into the Bedrooms, Primary Bedroom With Double Windows & Double Closet. Two Further Nicely Sized Bedrooms For The Kids! Updated Main Bath With Modern Wood Vanity Has Loads Of Storage & Ceramic Floors. Wide Open Unspoiled Mostly Finished Basement With Separate Entrance Includes Brick Fireplace With Gas Insert, Custom Bar Area & Large Storage Room. Easily Convert The Basement To A Nanny Suite For Grandma Or Extended Family. This Home Has Multiple Heat Sourses Including Newer Efficient NATURAL GAS BOILER, Heated Kitchen Floor, Electric Fireplace On The Main Level & Gas Fireplace In The Basement....It Couldn't Be Cozier!. New Steel Roof 2024, New Exterior Side Door 2024, Newer Gas Boiler approx 3 yrs old. (id:60626)
Royal Service Real Estate Inc.
14 Tuscany Springs Rise Nw
Calgary, Alberta
Tucked onto a quiet street in the heart of Tuscany, you are never going to find a Garage like this anywhere else!!! With an addition 650 Square Feet of Space you have enough room for all your toys and room for 2 lifts! Inside the main Home you have to take a look at this 3 bedroom, 2.5 bathroom home that blends comfort, space, and one truly rare feature: a view that stops you in your tracks. From the backyard or the upstairs windows, you’ll see rolling foothills and the full stretch of the Rocky Mountains—clear, wide, and stunning. With the home elevated above the properties behind, you get both the view and a sense of privacy that's hard to find.Right off the front entry, there’s a bright bonus room—perfect as a home office, creative space, or quiet hangout. At the back of the home, the kitchen flows into a warm and open living room and dining space that overlooks the yard—ideal for entertaining, relaxing, or simply feeling connected.Upstairs, you’ll find three comfortable bedrooms, including a primary suite with a private ensuite and those same incredible mountain views. There’s also a second full bath for the rest of the family or guests.The backyard is designed for evenings outside, summer BBQs, or just enjoying the peace. But the garage is where things really get interesting.Built for car lovers, creators, and anyone who needs real space, this oversized garage features two 4-post hoists (one with jacks), an 80-gallon air compressor, and extra-tall doors that let you pull in a trailer without thinking twice. Whether it's a workspace, a showroom, or your personal retreat—it’s all set up and ready to go.You’re close to schools, parks, shopping, transit, Crowchild, and Stoney Trail. And with the mountains just a short drive away, adventure is always within reach.If you’re looking for a home that combines everyday ease with something truly unique, this just might be it. (id:60626)
Real Broker
00 Concession 3 Road
Alfred And Plantagenet, Ontario
Let me paint you a picture...of a plot of land that is really so much more. Over 49 acres. The front of the lot has a large plowed field, currently rented to a farmer for growing his corn and soy. There is about 24 acres of workable land in total in 2 fields on the lot. At the far edge of the field, the land gives way to a wooded tree line, a thick band of mixed hardwoods and evergreens that forms a natural border. As you enter the trail into the woods you are brought to a sugar shack, modest and weathered, its wooden siding darkened by years of sap boiling and woodsmoke and a little bunkie. As you continue to wind your way through the woods you find trails perfect for walking, a peaceful hike or horse back riding. Some of the trails are more rugged and worn, shaped by the tires of mountain and dirt bikes. Some paths twist through the trees with fast turns and small jumps, while others offer scenic loops for those who move at a slower pace. The trails connect the open farmland with the forest, a place where agriculture and recreation live side by side. Where mornings might be spent working the land, and afternoons riding, hiking, or simply walking through the quiet beauty of the back lot. This land is alive with wildlife, thriving in the mix of open fields and sheltered woods. A small pond on the property is a meeting place for a multitude of species, turkeys, frogs, deer even some moose. This property would be a blissful place to build your home or even a get away from the noise and chaos of the city. Check out the video https://youtu.be/kyGAtDGTKK0 . Must be seen! (id:60626)
Exp Realty
2577 Oxford Street
Halifax, Nova Scotia
Welcome to 2577 Oxford St. This 3 bedroom, ER-3 zoned property located on the Halifax peninsula offers great options and potential for a single family home or multi-unit redevelopment. The main floor features a large expanded living room with double door walkthrough to the dining room. The kitchen offers ample space for meal prep along with a walkout to the back yard for seasonal enjoyment. Original custom trim work, hardwood flooring, staircase and doors give a cozy historic feel to the home. The second floor features 3 bedrooms, a 4 piece bathroom and a separate staircase access to a large attic loft area - great development potential for a fourth bedroom or work from home space. The basement features a separate walkout making for easy access suitable for a secondary suite of apartment option. Off street parking is a bonus with the paved driveway extending to the rear of the lot. Close to all amenities and schools with a short walk to the Quinpool Rd shopping and restaurant district. The added bonus of being directly on public transit bus routes makes travel very accessible, especially for accessing local universities and hospitals. Book your showing today and make your move to 2577 Oxford Street. (id:60626)
Exit Realty Metro
520 Lisa Crescent
Windsor, Ontario
Welcome to 520 Lisa Crescent, a beautifully renovated ranch nestled in one of South Windsor's most sought after neighbourhoods. This charming home features 3 spacious bedrooms and 2 full bathrooms on the main level, including a private ensuite off the primary. The basement offers a partially finished layout with an additional bedroom already in place, giving you the freedom to customize the remaining space to suit your needs. Enjoy the convenience of an attached double garage with inside entry and laundry on the main level. Step outside to your private backyard oasis with a covered porch and peaceful water fountain, ideal for relaxing or entertaining. This move in ready home offers comfort, space, and a secluded location. (id:60626)
Royal LePage Binder Real Estate
602 - 118 West Street
Port Colborne, Ontario
Lovely 2-bedroom condo offering water views and a bright, modern layout. Enjoy the convenience of in-suite laundry and an upgraded kitchen featuring stainless steel appliances and a breakfast bar perfect for entertaining. The spacious primary bedroom includes a generous walk-through closet leading to a stylish ensuite with double sinks, a sleek glass shower, and beautiful cabinetry with ample storage. Quality upgraded flooring throughout adds a warm, contemporary touch. This unit also comes with two parking spaces, one equipped with EV charging. Located in the heart of Port Colborne, you're just steps from charming shops, great restaurants, and scenic views of ships passing through the canal. (id:60626)
Royal LePage NRC Realty
78 Valewood Place
Kitchener, Ontario
78 Valewood Place - Quiet court, mature trees, detached home and a private secret garden in the back. Don't concede on beauty now that you're downsizing or moving up and out of your townhome. A 3-bedroom, 2-bathroom bungalow ready to live in today with brand new paint, carpet, luxury kitchen (can you find the fridge?) and an English country garden. Side note: Duplex converters, if you've seen the layout, you no doubt recognize what an opportunity this one is. When you see the home in person, take a minute to notice the oversized upgraded windows on the main floor and the views they afford. The only thing warmer than the welcome feeling of this home is the comfort from the hot water heating system. Say goodbye to cold uninviting basements while you entertain around either the fire, or the bar and enjoy the in-floor heating. Duplexers - notice no duct work taking up ceiling space in the basement? Follow the double wide driveway through the carport, past the separate side entrance and into the backyard. Discover how you can turn this canvas into an even more incredible space for quiet afternoon coffee, guitar by the fire, or a private journaling retreat surrounded by your private forest. If all this wasn't enough, imagine life on a such a beautiful street and still being minutes from Uptown Waterloo, HWY 7/8, LRT, St.Jacobs Farmers Market, Conestoga Mall and Kiwanis Park. Someone who grew up on this street is probably going to try and beat you to this home, because they know the feeling of living on Valewood Pl. (id:60626)
RE/MAX A-B Realty Ltd
8261 Little Fort 24 Highway
Lone Butte, British Columbia
Welcome to your dream rural retreat! This beautifully renovated home sits on an expansive 11.93-acre property just steps from Bridge Lake. Enjoy peace, privacy, and the ultimate country lifestyle with plenty of space for animals, hobbies, and relaxation. The main home features 1 bedroom and 1 bathroom upstairs, and a fully finished 1 bedroom, 1 bathroom basement suite-perfect for guests, family, or rental income. The upper level boasts brand-new flooring and cabinetry installed just last year. Horse and dog lovers will appreciate the fully fenced acreage, including a secure fenced yard around the home and large pastures ready for your animals. The barn/shop offers ample storage, workspace, and a spacious loft area. Own a slice of rural paradise in a truly beautiful setting. (id:60626)
Brendan Shaw Real Estate Ltd.
72 Bradley Avenue
Welland, Ontario
Exquisite Desirable East-Facing Home with Exceptional Features & Premium Canal Views Nestled in a tranquil setting offers unmatched privacy, with no front-facing homes and an extra-deep 120-ft premium lot one of the largest in the neighbourhood. This beautifully designed residence features a double-car garage and gleaming hardwood floors throughout, creating a warm and inviting atmosphere. Upgraded Oak staircase with a huge window floods the home with natural light, enhancing its spacious feel. Key highlights include: Chefs Kitchen, stainless steel appliances, stylish backsplash, a gas line for cooking convenience, Spacious Bedrooms & Upgraded Washrooms Thoughtfully designed for comfort and elegance. Convenient main-floor Laundry Adding ease to daily living. 9' Main Floor Ceiling Height & 8.5' Basement With Upgraded Window Sizes Providing great potential for additional living space. Upgraded Entrance Tiles & Interior Garage Access Enhancing both style and functionality. Prime Location! Walking distance to Diamond Trail Public School and Welland Hospital, and just minutes from Hwy 406, Niagara College Welland Campus, shopping, restaurants, and other key amenities. A rare opportunity to own a premium home with breathtaking views and top-tier upgrades! Schedule your private tour today. (id:60626)
Century 21 Paramount Realty Inc.
16711 62 St Nw
Edmonton, Alberta
Welcome to this exceptional CORNER LOT home in McConachie, featuring a TRIPLE ATTACHED GARAGE and impressive upgrades throughout. Boasting 5 bedrooms, 3 full bathrooms, and 2 LIVING ROOMS - ONE WITH OPEN TO ABOVE CEILING—this home offers both luxury and functionality. The main floor includes a bedroom and full bath, perfect for guests or multigenerational living. The gourmet kitchen is outfitted with modern MDF shelving and high-end stainless steel appliances. Additional highlights include a SEPARATE ENTRANCE TO BASEMENT, CENTRAL VACCUM, acrylic STUCCO exterior, and upper-floor laundry. THE SELLER HAS ALREADY INSTALLED THE 2 FURNACES , The fully landscaped and fenced yard completes this move-in ready property. Ideal for large or growing families—this home is a true gem! (id:60626)
RE/MAX Excellence
119 Macewan Glen Way Nw
Calgary, Alberta
Stunning Fully Renovated Home on a Quiet Street with LEGAL SUITE!This beautifully upgraded front garage 2-storey home offers the perfect combination of style, comfort, and income potential. Nestled on a quiet street, this property features 1,295 SQ FT of thoughtfully designed living space above grade, with a total of 4 bedrooms and 3.5 bathrooms, including a fully developed 2-bedroom legal basement suite with its own private entrance and laundry.As you step inside, you're greeted by soaring vaulted ceilings and a dramatic fireplace feature wall that extends to the upper level, creating an impressive and inviting atmosphere. The main level has been fully renovated with a brand-new shaker-style kitchen complete with elegant quartz countertops, new stainless steel appliances, and ample cabinet space for all your storage needs. High-end finishes throughout the home include vessel sinks, updated lighting, and custom closet organizers in the spacious walk-in closets.Upstairs, you'll find generously sized bedrooms and well-appointed bathrooms, offering comfort and privacy for the whole family. The lower level adds incredible value with a legal suite, perfect for extended family, guests, or as a mortgage helper.Outside, the home continues to shine with brand new windows, siding, soffits, and gutters — providing durability and curb appeal. The fully fenced private backyard offers plenty of space for outdoor enjoyment and includes a gated area with RV parking — a rare and convenient bonus!Whether you're looking for a move-in-ready family home or a smart investment opportunity, this beautifully renovated property has it all. Don’t miss your chance to make it yours — schedule your private showing today! (id:60626)
Urban-Realty.ca
35 Mcdonagh Crescent
Thorold, Ontario
Welcome to 35 McDonagh Crescent – a well-maintained, charming 3-bedroom, 1-bath raised bungalow nestled in a quiet, family-friendly neighbourhood in the heart of Thorold. This delightful home is being offered by its original owner, and it shows the pride of decades of careful upkeep. Set on a peaceful crescent backing directly onto lush green space and a serene park, this property is perfect for those seeking both tranquility and convenience. The bright main floor features a spacious living area, three comfortable bedrooms, and an eat-in kitchen with large windows that bathe the home in natural light. Downstairs, the partially finished basement offers exceptional opportunity – whether you’re looking to create a private in-law suite, an income-generating rental, or expand your family living space. The raised bungalow layout makes it easy to finish the lower level with full-size windows, enhancing livability and rental appeal. Major updates include new windows (2019) and roof (2015), giving peace of mind for years to come. Located just minutes from Brock University, Niagara College, and with easy access to shopping, transit, and highways, this home is ideal for families, investors, or first-time buyers looking to plant roots in the growing and vibrant Thorold community. Don't miss this rare opportunity to own a solid home with great bones, unbeatable location, and tons of potential in one of Niagara's hidden gems! (id:60626)
Exit Realty Strategies
2960 Ebony Street
Ajax, Ontario
Rarely offered!!!!! Exceptionally prime builders lot for investors/builders, or if you want to build you dream home in the heart of south Ajax over looking the conservation and facing the lake with no homes in front of you. This cleared and ready-to-build 50 x 100 ft severed lot sits on a quiet, tree-lined street, overlooking conservation land and the shimmering waters of Lake Ontario. Surrounded by custom built executive homes and mature landscapes, the lot is just steps from the Waterfront Trail, Paradise Beach, and an area celebrated for its scenic trails, sandy beach access, and lush waterfront parks. With gas, hydro services and sanitary sewers already available, the lot provides ample space for a spacious 2 to 2 1/2 storey detached home with a backyard retreat or a modern bungalow that fits the character of the neighbourhood. All required clearances have been granted by local, municipal, and provincial authorities, ensuring a seamless path to development. Zoned residential, this property is minutes from Ajax GO Station, Highway 401, top-ranked schools, and vibrant local amenities. This rare opportunity is located in a well-established lakeside neighbourhood where nature, community, and long-term value converge. A standout choice for custom builders, investors, and future homeowners with a vision. On agent website link see development charge information pamphlet, town of Ajax summary of development charges (id:60626)
Keller Williams Energy Lepp Group Real Estate
415 - 20 Fashion Roseway
Toronto, Ontario
Welcome to Bayview Place! A low-rise condominium that is located on a private treed park-like setting with beautifully landscaped grounds. This bright, spacious and nicely updated three bedroom unit boast a bright modern kitchen, sizeable bedrooms, updated washrooms, full size laundry room, in-suite locker, smooth ceilings with crown moulding and professionally painted with new flooring throughout. Enjoy the spacious living/dining room area and walkout to your private balcony overlooking mature trees and park. All-inclusive condo fees including cable, WIFI, hydro, heat, water, a heated outdoor pool, underground parking and tons of visitors parking for your guests. Enjoy the convenience of being just minutes to Bayview Village, shops, restaurants, a short walk to Sheppard and Bayview subway station and easy access to the DVP and 401. (id:60626)
Real Estate Homeward
6151 Greenwood Pl
Nanaimo, British Columbia
Build your dream home on this exceedingly rare 1-acre high bank waterfront lot, ideally situated at the end of a quiet cul-de-sac in North Nanaimo. Offering sweeping ocean views across the Georgia Strait to the snow-capped mainland mountains, this rare property provides the perfect canvas for your custom coastal retreat. Imagine waking up to radiant sunrises and watching cruise ships pass by from the comfort of your future home. With ample space to design and build to your exact specifications, the possibilities are endless. Enjoy the peace and privacy of this natural setting without sacrificing convenience—just minutes from Woodgrove Centre, Costco, restaurants, shopping, and recreation. Whether you envision a tranquil escape or an elegant residence in a vibrant community, this exceptional lot delivers the best of both worlds. Don’t miss this rare opportunity to own a piece of waterfront paradise in one of Nanaimo’s most sought-after neighbourhoods. (id:60626)
Royal LePage Nanaimo Realty (Nanishwyn)
405 Raft West Fsr Road
Clearwater, British Columbia
Absolute gem of a property tucked away with a custom home perched up on 9.9 acres on the hillside with wonderful views of the North Thompson Valley. The main level features a sprawling open concept with spacious kitchen & large pantry area, dining room that leads into the living room, large master bedroom with full en-suite including claw foot tub, office space, powder room, laundry room, & access to the garage & bonus storage/flex room. The upper level offers space to have 2 more bedrooms including one with en-suite bathroom. The basement is unfinished. Originally built as a custom higher end home in 2001. Complete with wood boiler system for heating as well as baseboard & propane fireplace, 2- 200amp panels. On city water. Property is treed & fairly sloped. This is a must see with so much potential. (id:60626)
Royal LePage Westwin Realty
798 Shortreed Crescent
Milton, Ontario
Welcome to this beautifully maintained MATTAMY END UNIT FREEHOLD (NO CONDO FEES) townhome, FEELS LIKE SEMI-DETACHED, in the highly desirable Coates neighbourhood NO SIDEWALK, with ALL NEW APPLIANCES, southeast-facing for abundant natural light. This open-concept home features OAK HARDWOOD FLOORING in the great room and dining room and stairs, with large windows throughout the second floor. The modern kitchen includes a BREAKFAST BAR and NOOK, and the dining area has a WALKOUT to a spacious BALCONY perfect for outdoor chilling and entertaining. Upstairs offers two generously sized bedrooms, including the primary with a large WALK-IN closet and SEMI-ENSUITE bathroom. Enjoy inside access from the garage, plus a finished main level laundry room with built-in shelving. You can park 2 cars in the FRESHLY PAVED driveway making possible a total of 3 parking spaces. Upgrades include: FRESHLY painted second floor (2025), Owned furnace and A/C (2021). BRAND NEW (JULY 2025) STAINLESS STEEL FRIDGE, STOVE AND DISHWASHER and BRANDNEW WASHER AND DRYER, car programmable garage door system for added convenience, freshly paved driveway. Close to schools, parks, trails, shopping, banks, GO station, hospital, transit, and Hwy401/407, one bus ride to the new Laurier University location. (id:60626)
Royal LePage Signature Realty
20 - 90 Ontario St Street S
Lambton Shores, Ontario
Welcome home to 90 Ontario Street Unit 20. This unbelievable RIVERFRONT property with 35 foot boat slip is just a short boat cruise away from the shores of Lake Huron. What a fantastic view sitting on your upper deck watching the boats cruise down the river under your shaded power awning, or maybe just relax under the lower level deck overlooking the river. Inside on the main floor features 2 bathrooms, a primary bedroom and an open concept kitchen and family room. This condo has had an extensive list of renovations done in the past 5 years. Skylights, windows on the main floor, decking on the main balcony floor, and a deck awning, were all added in 2022. The furnace and central air are only 3 years old. All the kitchen appliances were purchased new in 2020 along with kitchen renovations to an open concept, great for entertaining. The washer and dryer were replaced in 2019 and the laundry room was moved to the main floor which made life so much easier. The gas fireplace was also replaced in 2020 and the living room is just a great open space to cuddle by the cozy fireplace. All floors throughout this condo were recently replaced including the lower level where you can find two spacious bedrooms, an additional bathroom, and a nice sized recreational room with a gas fireplace. On those hot days you can sit out on the lower level shaded deck or walk down to your boat and take it for a cruise and watch the gorgeous sunset. There is free overflow guest parking available. This property is simply breathtaking and where dreams do come true. Please don't miss out book your showing today! (id:60626)
Exp Realty
794 59 Highway
Port Rowan, Ontario
Waterfront Escape on Long Point’s Inner Bay. A rare opportunity to own a charming 2-bedroom, 1-bath cottage on the serene inner bay of Long Point. Wake up to birdsong and stunning sunrises over the water, then wind down with sunsets overlooking the Big Creek National Wildlife Area. Perfect for nature lovers, this property offers easy access to the Long Point Birding Trail, canoeing, kayaking, and boating to nearby sandbars. Inside, enjoy rustic charm with wood paneling, a brick backsplash, and a spacious sunroom with panoramic bay views. Cozy up by the firepit or explore the sandy beaches just a short drive away. Located minutes from Port Rowan’s shops and dining, this peaceful retreat blends natural beauty with everyday convenience. (id:60626)
RE/MAX Garden City Realty Inc.
25 Janeway Place
St. John's, Newfoundland & Labrador
AMAZING PRICE & INCREDIBLE VALUE! - Welcome to 25 Janeway Place, an exceptional residence with a rich history as the former home of Brigadier General Samuel Connell, Fort Pepperell’s Base Commander. This distinguished property in Pleasantville, St. John's, NL, has been extensively renovated and thoughtfully extended to blend modern luxury with superior craftsmanship. A newly completed second story addition features a luxurious complimentary living space adjacent to the primary suite, completed with a spa-like ensuite, featuring a soaking tub, custom tile and glass shower, and a massive walk-in closet, along with a private deck that offers sweeping city views. The main floor boasts an inviting layout, including a cozy porch, a formal dining room, an eat-in kitchen with an adjacent pantry, a spacious living room with a propane fireplace, and a sunroom that opens onto a private concrete patio, ideal for relaxing or entertaining. Completing the main level is an attached garage, adding to the home’s convenience. New efficient furnace installed this November. Upstairs, you’ll find four generously sized bedrooms, each with ample natural light, along with a newly appointed full bathroom. This stunning property backs onto the Virginia River, providing a serene natural backdrop to this historically significant home. An exquisite blend of modern amenities and enduring quality, 25 Janeway Place is a rare gem in a prime location. Vacant and ready for immediate possession... (id:60626)
Exp Realty
2 Wood Duck Way
Osoyoos, British Columbia
Summer Sale Price – Now $699,900! Welcome to Meadowlark Phase II, where modern living meets everyday convenience in this spacious two-storey home offering 2,349 sq ft of beautifully designed living space. Priced to sell for summer, this 4-bedroom, 3-bathroom home is perfectly located in the heart of Osoyoos—just a short walk to vibrant downtown shops, restaurants, and amenities. Inside, you'll be impressed by the open-concept main floor, ideal for entertaining and family life, along with a large main-floor laundry room that adds convenience to your daily routine. Upstairs, the home features three oversized bedrooms and a generous master suite complete with a private en-suite bathroom. All bedrooms offer plenty of space for relaxation or creativity. Additional features include a secure single-car garage, a cash-back incentive for your appliance package, and a 10-Year New Home Warranty. Combining serene living with urban accessibility, this is the perfect home for those seeking space, style, and unbeatable value (id:60626)
RE/MAX Realty Solutions
#1003 11969 Jasper Av Nw
Edmonton, Alberta
Welcome to The Pearl, 36 floors in downtown Edmonton, the vision of downtown living. Views of the River Valley, Victoria Golf Course & Jasper Ave, the sun rises & sets out your window. Leave all your worries behind & enjoy the finer things in life. Restaurants, shopping, entertainment & public transit steps away. Accessing The Pearl, you’ll experience the unique architecture & luxurious feel, be greeted by the concierge & whisked up to your condo featuring a lavish floor plan, 1530 sqft of living space, privacy glass windows floor to ceiling, 3 balconies, and in suite laundry. Central kitchen & dining areas, 2 separate living rooms & fire places lead to bedrooms on opposite sides of the suite, each with their own baths, steam shower/tub, walk in closets, built in shelves & views for a lifetime. Murphy bed & wall unit included. Amenities include; advanced security & cameras, party facilities for private gatherings, patios, weight & cardio exercise rooms, car wash, secure storage & 2 parking stalls. (id:60626)
RE/MAX Real Estate
186 Acacia Ave
Nanaimo, British Columbia
Welcome home to 186 Acacia Avenue! This is the quintessential family home you’ve been looking for. With 4 bedrooms, 2 bathrooms, and a bonus family room, this 2,238 sq ft home has space for everyone. Located in the University District, it's within walking distance to schools and amenities. The main level features a bright kitchen with ample cabinet and counter space, plus a spacious living and dining area. A walkout sunroom leads to a large balcony overlooking the private, fully fenced yard. Just a few steps up are three bedrooms and a 4-piece bathroom. The lower level includes a large laundry room, an additional bedroom, 3-piece bathroom, and a generous family room with separate entrance—ideal for a home office or potential suite. Additional features include a workshop, double-wide covered carport, RV parking, and mature landscaping with blueberries and raspberries. All measurements and data are approximate and should be verified if important. (id:60626)
RE/MAX Professionals

