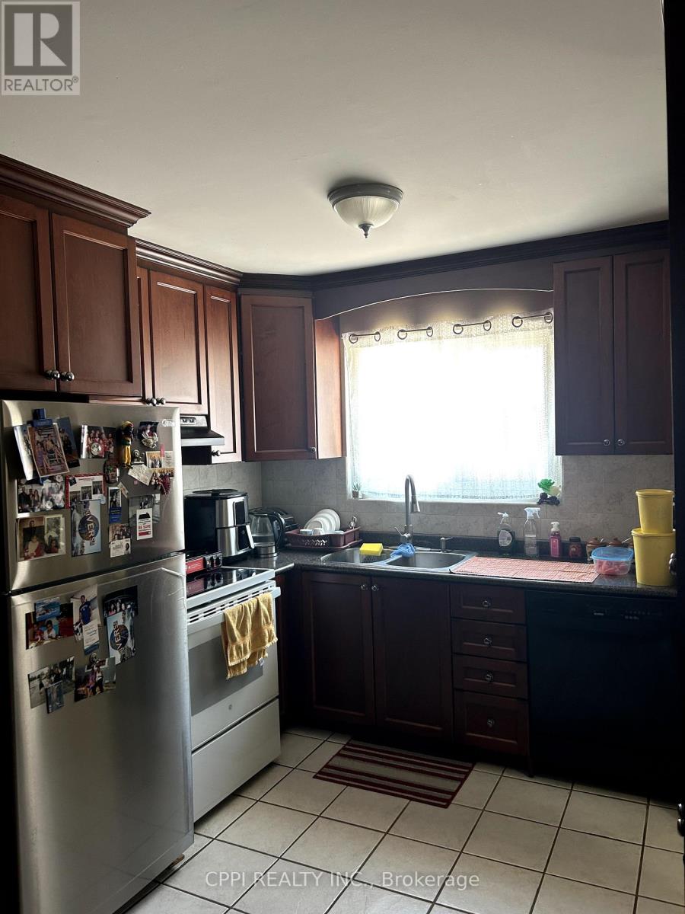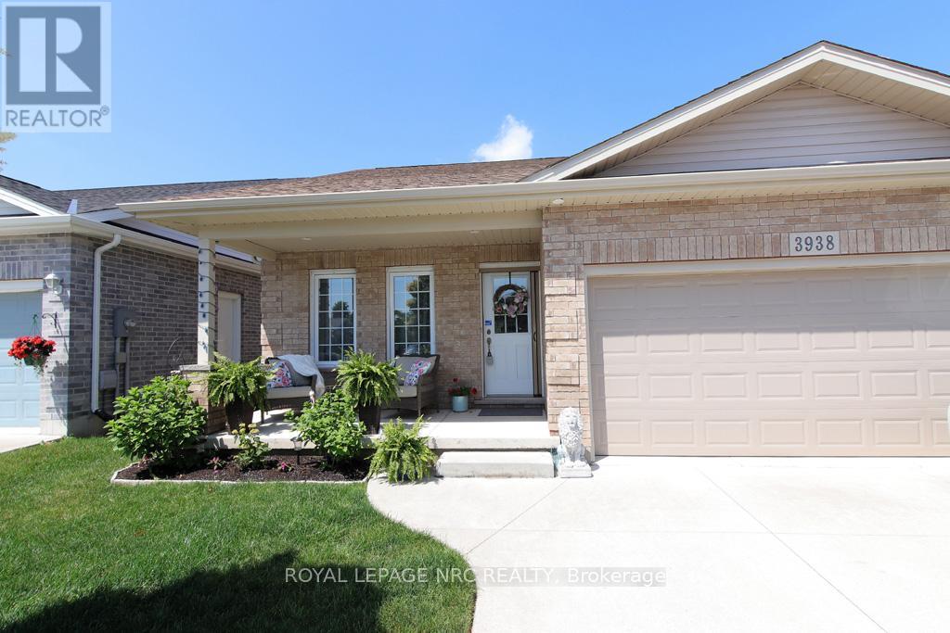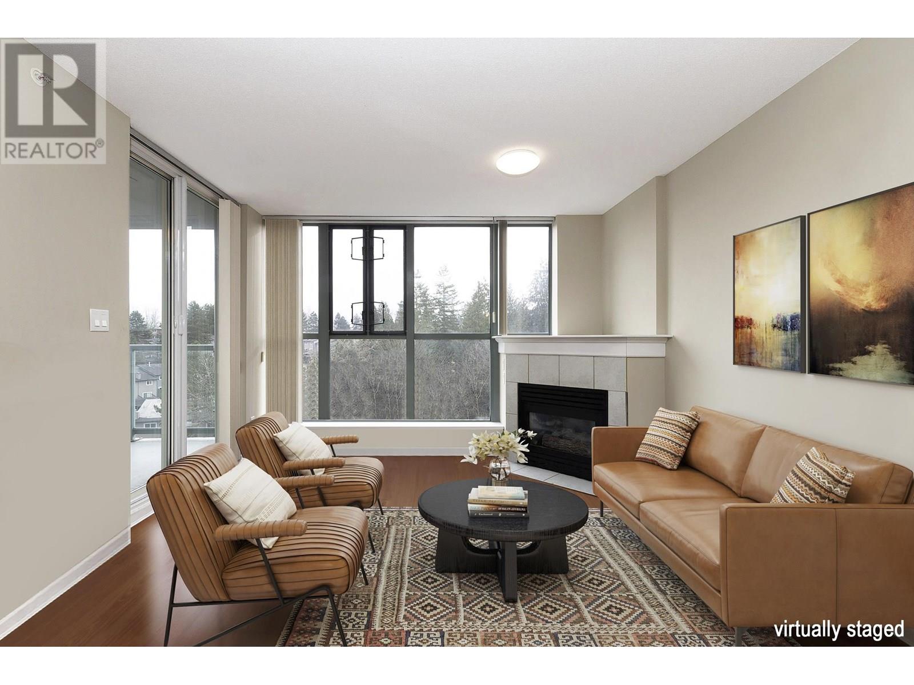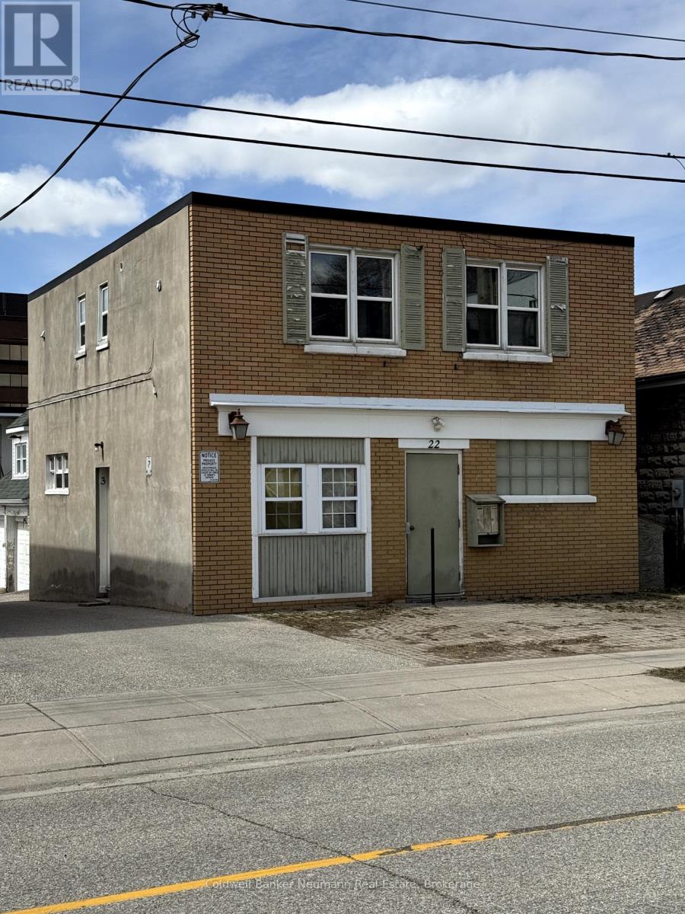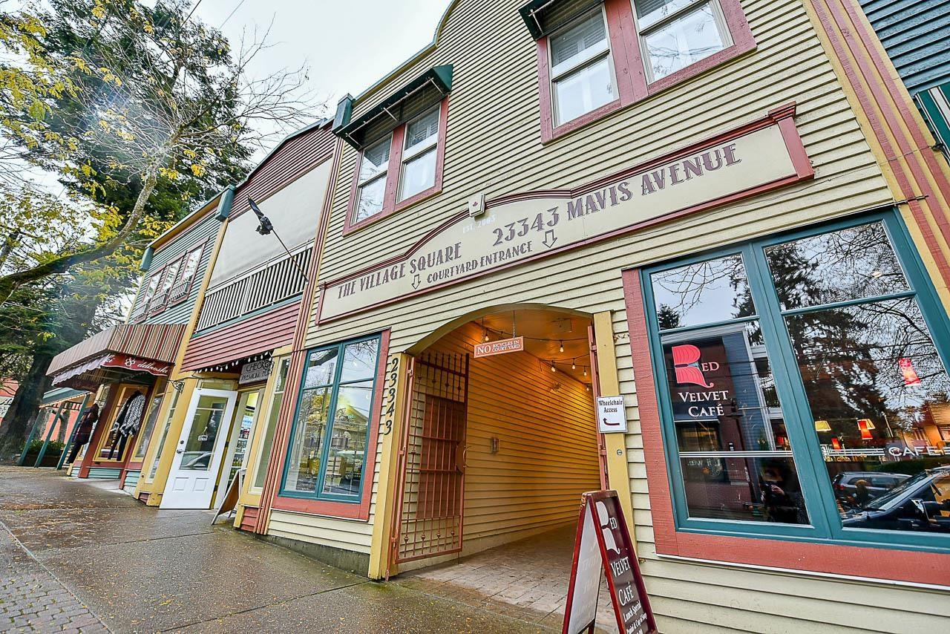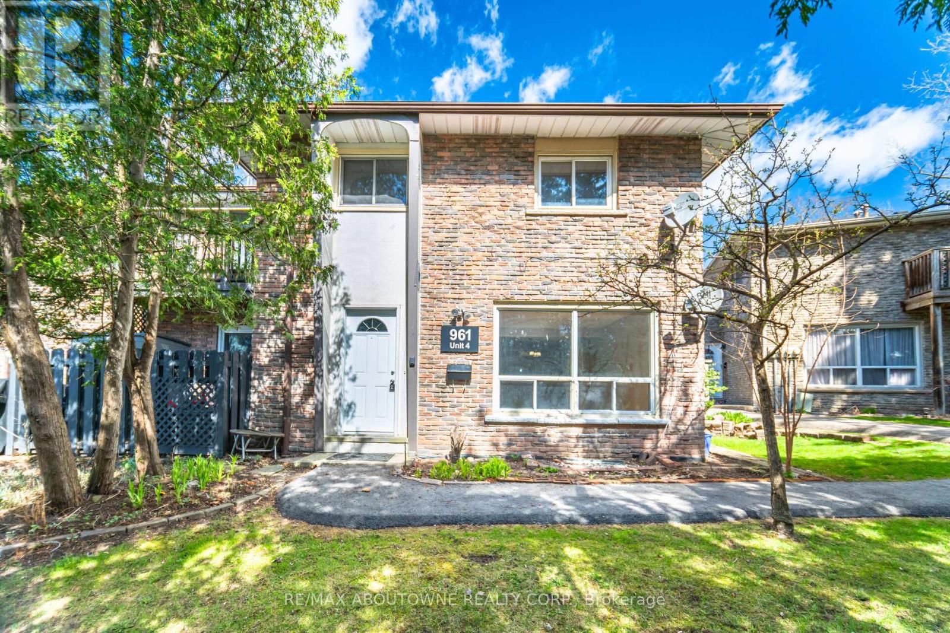112 - 8835 Sheppard Avenue E
Toronto, Ontario
Attention 1st-Time Home Buyers, Investors, And Downsizers * Rarely-Large, One-Level Urban Townhome In The Rouge Valley * No Endless Stairs And No Tiny Balconies * Separate Dining Room Walks Out To Outdoor Space/Terrace * Large, Separate Living Room With It's Own Closet * Open Concept Kitchen * 2 Spacious Bedrooms And 2 Bathrooms * Large Den Can Be Office, A 3rd Bedroom, Family Room, Or Playroom For The Kids * Upgrades Throughout, Laminate Flooring, With Broadloom in Bedrooms * Underground Parking, With TTC Just Steps Away * Location Is Amazing: Schools And Large Parks All Around, Stores And All Amenities Down The Street, Only 5 Minutes To 401 And Kingston Rd, Less Than 15 Minutes To 407 Or Rouge Go Station * Toronto Zoo, Rouge National Park, And UofT Scarborough Campus Only Minutes Away * This Is The Golden Mean Between The Tiny (And Expensive) Detached And The Cramped 50th-Floor Condo, So Check It Out! (id:60626)
Century 21 Leading Edge Realty Inc.
117 Westphalian Avenue
Ottawa, Ontario
Executive 3 bed 2.5 bath END-UNIT on a deep 114' lot. Located in the sought-after neighbourhood of Blackstone, Kanata. Bright, open concept layout, tall ceilings & hardwood throughout the main floor (with ceramic in wet areas). Kitchen has granite countertops, S/S appliances including gas stove & French door fridge, soft-closing cabinets, and a breakfast bar for stools. The eating area of the kitchen is a great flex space, could be used for a home office/study area. The spacious primary bedroom can easily fit a king size bed, has two walk-in closets, an ensuite with separate shower & tub. Wood banisters on both staircases. The second floor has 2 more bedrooms, another full bathroom, and the laundry convenient! The finished basement has a rec room with a fireplace, great for a home theatre or kids play area. Lots of storage space in the utility room, which also has rough-ins for a 4th bathroom. Large deck off the kitchen in the back enjoy the BBQs! Great location, walking distance to public transit, parks, schools, Walmart Supercentre, Superstore, banks, shops, etc Brand new berber carpets, and freshly painted - move in ready! Quick close possible. (id:60626)
Grindstone Realty Inc.
110 - 69 Godstone Road
Toronto, Ontario
This beautifully updated 3-bedroom, 3-bathroom townhouse in North Yorks desirable Godstone Manor perfect for families, first-time buyers, or investors. Located in a quiet, well-managed complex, the home features a spacious layout with great natural light and underground parking. Just steps from TTC buses, Don Mills Subway, Fairview Mall, and Seneca College, the location is incredibly convenient. Low monthly maintenance fees ($682.99) cover property taxes, water, insurance, roof upkeep, garbage, snow removal, landscaping, and maintenance of the building and common areas, making this a truly affordable, hassle-free option. Seller may consider financing with 20% down. (id:60626)
Cppi Realty Inc.
3938 Sunset Lane
Lincoln, Ontario
Welcome to 3938 Sunset Lane located in a Land Leased And Quiet Gated 55+ Community known as Cherry Hill Estates. This Beautiful Bungalow all Brick Home with attached 2 Car Garage features hardwood floors throughout , 2 Bedrooms, 2 Baths, Main Floor Laundry and Open Concept Eat-In Kitchen, Dining Room and Living Room. The Primary Bedroom offers a 3 Piece En-suite & Walk-In Closet. Walk out your Dining Room sliding doors to a partially covered and private relaxing deck with picturesque green space/no rear neighbour views and equipped with gas-line for a barbeque and fire table. Full Basement for extra storage space. The community park offers a large area of greenspace, gazebo, pond/fountain and plenty of beautiful flowers to simply relax and read a book or have a picnic. The Rec/Community Centre offers a grand sized outdoor pool, kitchen for booking party events, meeting room, library, billiards room, shuffleboard and more. This exquisite home is in a great location in this community so don't hesitate to call for your viewing today!!! This is a great opportunity to make it your new home!!! (id:60626)
Royal LePage NRC Realty
21 Loyalist Place
Brockville, Ontario
21 Loyalist Place, has it all - curb appeal, layout- design and location. It's a bungalow that stands out among all the other homes in this cul-du-sac. The attractive stone exterior and driveway, double car garage & metal roof are the quality finishings buyers are so impressed by. As you cross the front verandah and enter into the home, be ready to appreciate the sheer space this home has to offer. The size is very deceiving from the road. 1,707 sq. feet of main floor open concept living space to enjoy and live in. The spacious kitchen, offers an island, ample cabinetry and significant countertops, which overlook the large living room - dining room area. This portion of your home will soon become the focal point for entertaining family and friends in. Beautiful hardwood flooring throughout this main area will capture your attention. A four season sunroom / TV room from this area (with a full foundation) is another sizeable bonus room , complete with a cozy gas fireplace. From here, access a side deck for relaxation and BBQ's. It's the never ending home. Also on the main level is a large primary bedroom, with a wonderful ensuite, a second bedroom, the second 4 pc. bathroom, main floor laundry and inside access to your double car garage. If you think it stops here, you'd be wrong. Proceeding down to the lower level, you will find a third bedroom, or guest room, the third 4 pc bathroom and storage and unfinished potential living area, just waiting for your personal touches. There is a workshop on this floor as well. This level is another 1,707 sq. feet of additional living space! it's incredible. Some significant mentionables: composite decking, Metal roof (2012), furnace (2016), A/C (2002), high ceilings. Situated only minutes from all amenities, several schools, Churches and even public transit. 21 Loyalist is located merely 5 minutes from highway 401 for easy commutes! Don't delay your viewing.... this house is a hidden gem in Brockville. (id:60626)
Royal LePage Proalliance Realty
17348 100 St Nw
Edmonton, Alberta
Welcome to the Entertain Play 22 by award-winning builder Cantiro homes. Located in the sought-after North Edmonton community of Castlebrook. You are the host that’s all about fun whether its gathering around the piano, shooting a round of pool, karaoke nights with the girls or hosting a watch party. You can easily switch between formal and informal dinning depending on the mood and you love to be part of the party. The home features an impressive open to below design above the additional entertaining space, perfect for kids to play games. Home features and electric fireplace, side entry for future development and glass railing to open the space up. *Photos are for representation only. Colours and finishing may vary* (id:60626)
Royal LePage Arteam Realty
1202 200 Newport Drive
Port Moody, British Columbia
Nature at your doorstep - Skytrain 3 min walk. Super layout - windows galore - lots of sunlight & mountain views! Large foyer entrance! Open plan living & dining for flexible furniture placement. Fabulous kitchen - window over the sink - ample counter & cabinet space w/open pass through to dining area. Newer fridge/stove & built in microwave. Primary bedrm is massive w/niche inset for custom built-ins/furniture. 4-piece ensuite includes new bathtub surround & flooring w/an extra-large walk-in closet. 2nd bedroom boasts mountain views from the oversized windows wrapping around the corner. 2nd bathroom = 3 piece - brand new shower stall w/glass doors plus a huge walk-in storage closet. Walk everywhere- Newport Village is a mini-Granville Island - offering gourmet grocery shops/boutiques/commercial &medical offices. Walking trails along the Inlet & Rocky Point Park. Port Moody rec center 5 min. Gym & party room plus 1 pking /1 locker. Virtually staged = some photos. Open house Sun June 13th 1 - 3pm (id:60626)
Royal LePage West Real Estate Services
22 Cambridge Street
Cambridge, Ontario
Discover a rare opportunity to own a versatile triplex in a prime Cambridge location, just moments from the scenic Grand River and all the city's top amenities. This property offers exceptional potential for both residential and commercial use, making it ideal for investors, entrepreneurs, or live-work lifestyle seekers.The building features two self-contained studio apartments on the second level and a spacious two-bedroom unit ideal for owner occupancy or steady rental income. Zoned for mixed-use, the property also presents incredible commercial potential with street-level visibility, ideal for a small business, boutique, office space, or service-based operation. (id:60626)
Coldwell Banker Neumann Real Estate
204 23343 Mavis Avenue
Langley, British Columbia
Welcome home to the character and charm of Fort Langley's gem - Mavis Court! In a prime location in historic Fort Langley! Rare private top-floor corner north-facing home has no adjoining neighbours and a view of the Fraser River! Bright and spacious open plan 1 bedroom + den (use as 2nd bedroom) features lots of natural light, elevator access, laminate floors, a cozy gas fireplace, crown moldings, and double French doors leading to a deck with river and Marina Park views! The maple kitchen features granite counters, tile backsplash and an island with an eating bar. Work from home in the bedroom-sized den or office with a French door. Enjoy the community and meet new friends as you stroll along the riverside Fort-to-Fort Trail, the marina and visit Village boutique shops, local coffee shops and restaurants! Now priced $80,000 under Assessed Value! A rare opportunity! (id:60626)
Royal LePage Ben Gauer & Assoc
230 Blandford Street
East Zorra-Tavistock, Ontario
Welcome to 230 Blandford Street an inviting chalet style home in the picturesque town of Innerkip.This home is in move ready condition with a 1 1/2 car garage(new roof 2025), 3 spacious bedrooms, 2 bathrooms, dining /living room has a sliding glass door that allows the natural light to flow through the home and the kitchen has a nice bar style eating area that looks out to the front yard. This home has the perfect blend of comfort, privacy and convenience. There is a fully finished basement with den and bar area for entertaining, where new flooring was placed(2025). The large yard is 82x200 feet beautifully landscaped and borders the quiet park area ideal for families, nature lovers or those who simply enjoy quiet surroundings. Innerkip location has easy access to Woodstock, Stratford, Kitchener/Waterloo and Hwy 401. Golf and the Innerkip Conservation areas are nearby. Whether you're a growing family, a couple looking to downsize, or someone wanting to escape the city this home has everything you need. Call today for a showing! (id:60626)
Sutton Group Preferred Realty Inc.
#9 53220 Rge Road 25
Rural Parkland County, Alberta
Imagine living in this beautifully updated 1,829 sq ft bungalow, nestled on 8.2 acres of peaceful, park-like land. A long private driveway welcomes you home, leading to an oversized heated 4-car garage with 9-ft ceilings, drains, and 220V power. Step onto the wraparound deck—covered in front—to enjoy wildlife views and quiet mornings. Inside, the bright, open kitchen features patio doors for easy access to the BBQ or that first cup of coffee. Recent 2025 updates include flooring, paint, baseboards, ensuite shower, furnace, hot water tank, washer/dryer, dishwasher, lighting, and more. The spacious mudroom and new pantry offer excellent function, while the huge 5-ft crawl space gives you endless storage. Enjoy evenings around the fire pit, and take advantage of the garden and wood sheds. This is more than a home—it’s a lifestyle. Come see it for yourself! 15 Mins to Stoney Plain and 30 mins to Edmonton (id:60626)
Real Broker
4 - 961 Francis Road
Burlington, Ontario
Welcome to #4 - 961 Francis Road in beautiful Burlington. Nestled in a private alcove, this is the perfect opportunity for first-time home buyers or downsizers looking for comfort, convenience, and a low-maintenance lifestyle. This charming 3-bedroom, 2-bathroom condo townhouse is move-in ready, featuring renovated bathrooms, a sleek new kitchen counter, and painted throughout to give the space a bright, modern feel. Closets are floor to ceiling ready for you to customize to your lifestyle, with outdoor spaces off the master bedroom and the living room to enjoy.Families will love the access to excellent schools like Frontenac Public School and Aldershot School with French Immersion, as well as St. Paul Catholic Elementary and Assumption Catholic Secondary. Enjoy a lifestyle of convenience within this condo community with local amenities like the beautiful LaSalle Park & Marina, easy access to the lake, and all your shopping needs at Mapleview Centre just minutes from your doorstep. Access to the QEW, Hwy 403, and the GO Station makes all your work and leisure trips a convenience to Toronto, Hamilton, and Niagara. Whether you're starting a family, simplifying your lifestyle, or planting roots in a great community, this home is ready to make yours! (id:60626)
RE/MAX Aboutowne Realty Corp.



