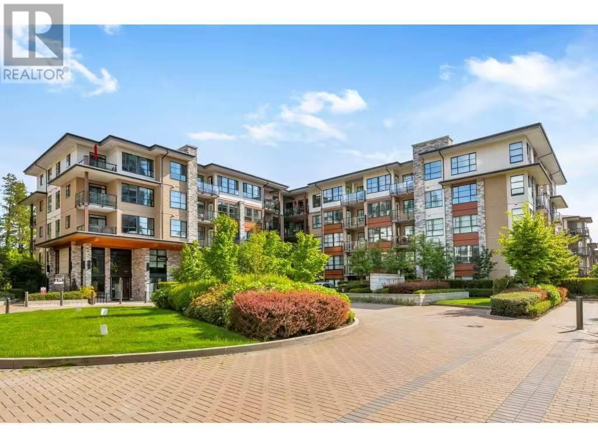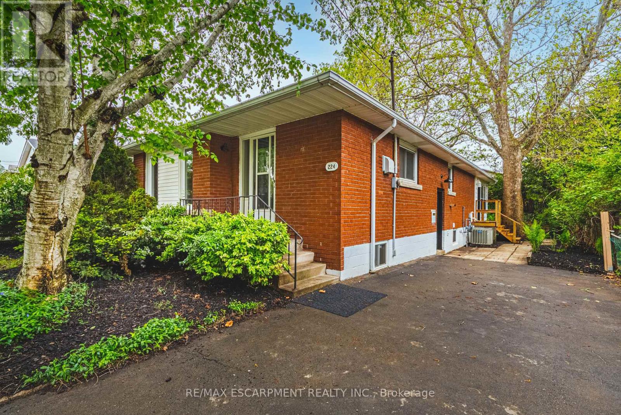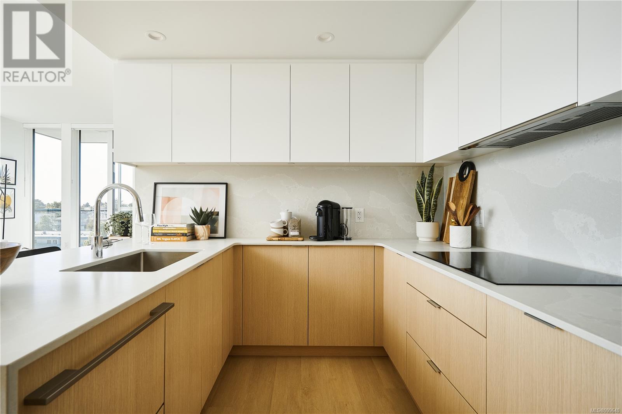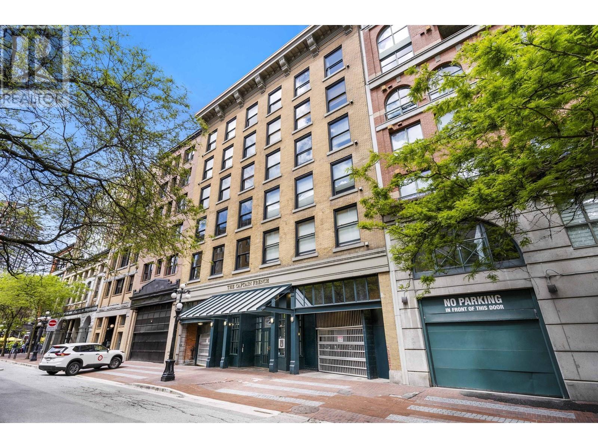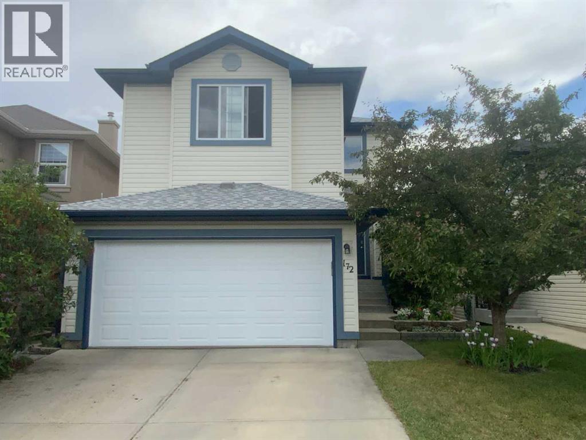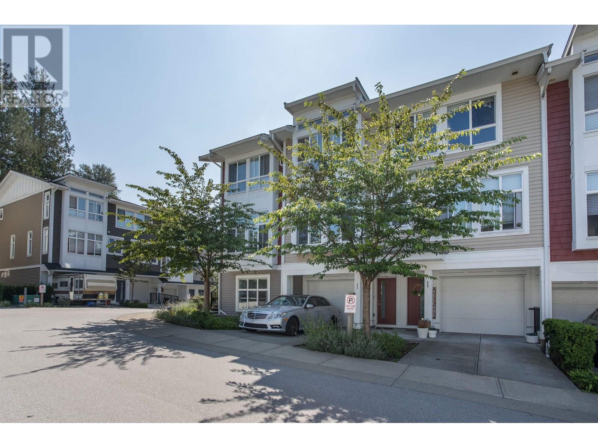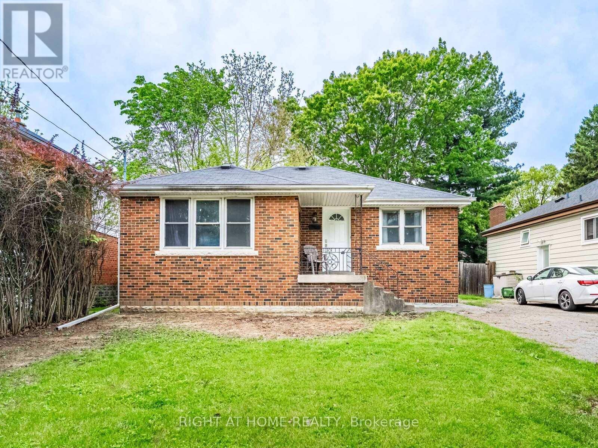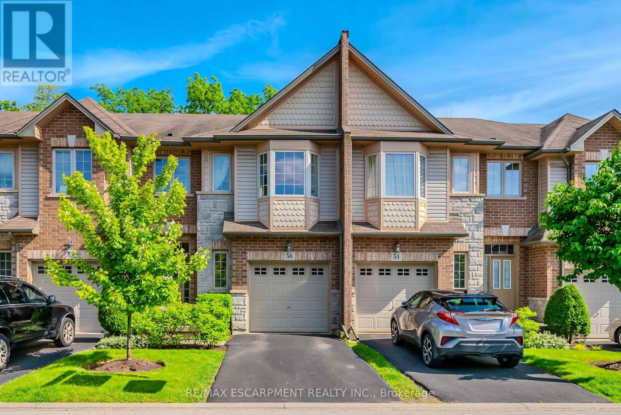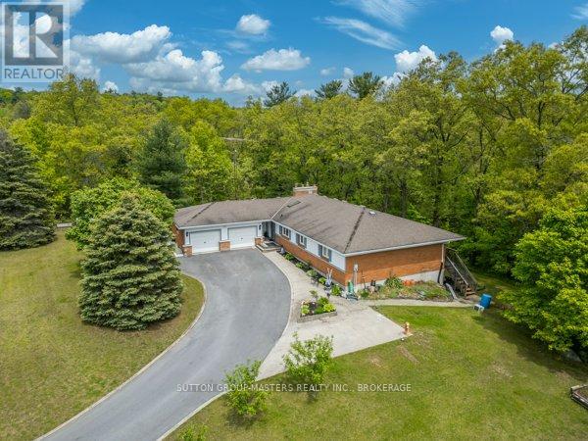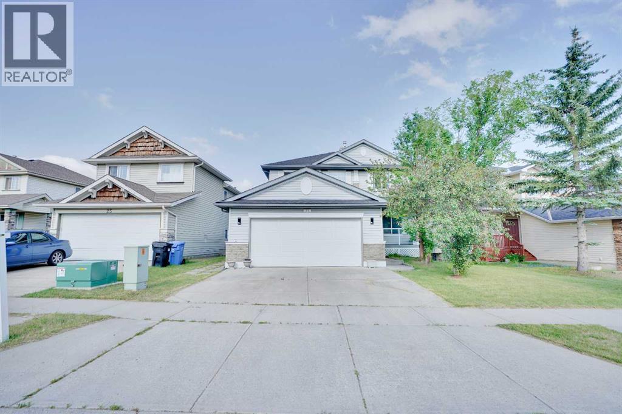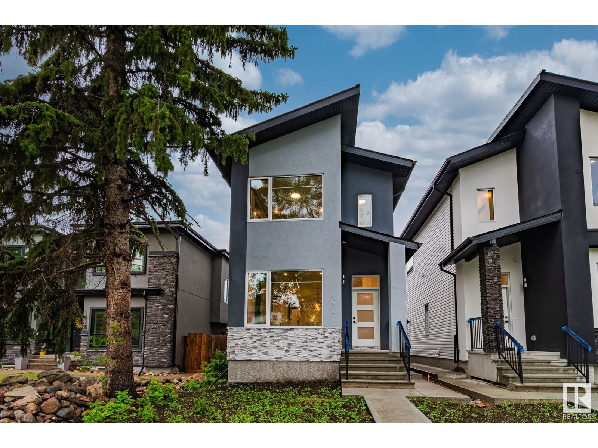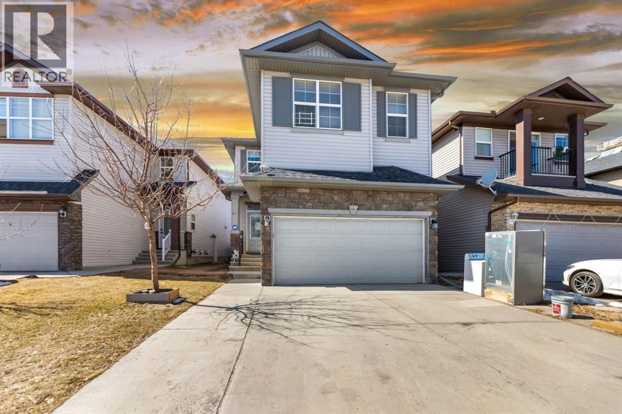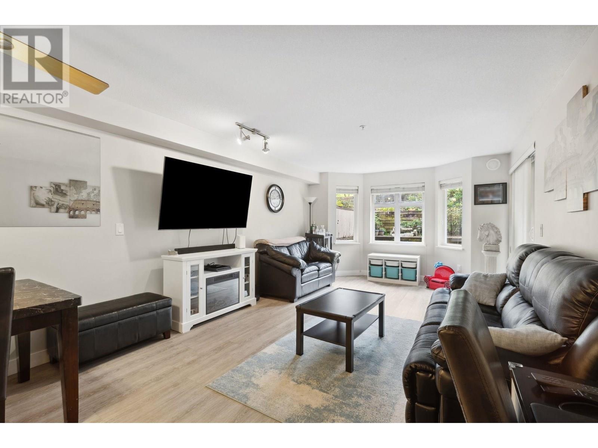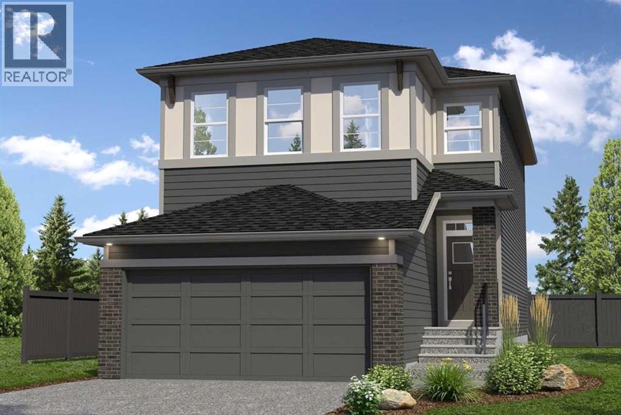#7, 714010 73 Range
Rural Grande Prairie No. 1, Alberta
Want to live where everyone still waves and looks out for their neighbors? Welcome to Canon Lake — a peaceful, close-knit rural community just minutes west of Grande Prairie, where connection, privacy, and pride of ownership still matter. This beautifully remodeled and fully developed 5-bedroom, 3-bathroom home is situated on a very well-treed, 3.44-acre parcel and offers the perfect blend of modern comfort, natural beauty, and lifestyle-enhancing features.With over 3,000 sq ft of finished living space, this home has been thoughtfully updated and carefully maintained. Inside, you'll be greeted by arched entryways, tray ceilings, and a bright, open-concept design. The kitchen features maple soft-close cabinetry, stainless steel appliances, a large walk-in pantry, and a sunny breakfast nook surrounded by bay windows overlooking your backyard oasis.The spacious primary suite includes dual closets and direct access to a south-facing, upper-level covered deck—perfect for enjoying your morning coffee or unwinding in the evening. The fully finished basement adds tremendous value with a large family/rec room warmed by a wood stove, three generous bedrooms, and a full bath—ideal for families, guests, or multi-generational living.The outdoor space is where this acreage truly shines. Whether you’re hosting summer parties or enjoying the peaceful surroundings, you'll love these standout features:A heated pool with a surrounding sun deck for lounging and entertainingA south-facing upper-level covered deck for year-round outdoor enjoymentA firepit area, with trees strategically planted to offer future natural coverage and privacyA multitude of fruit-bearing trees and Canadian native trees throughout the property, enhancing privacy, shade, and natural beauty over timeGarden space for growing your own produce or flowersA children’s playground and wide-open yard for recreationRV parking for guests or toysA double attached garage with 9' overhead doors for large r vehicles and storageThe 3.44-acre lot is very well treed, offering privacy and a serene park-like setting with room to grow. The landscaping has been designed with future value in mind, combining low maintenance areas with long-term tree planning.Located just off AB-43, this property provides easy, paved access to Grande Prairie, while giving you the peace and space that only country living can offer. Whether you’re soaking in the sunshine by the pool, growing your own food, or sitting by the fire under the stars—this is the kind of property that delivers every season, every year. (id:60626)
Real Broker
114 1152 Windsor Mews
Coquitlam, British Columbia
Quality-built by Polygon in the quiet and friendly neighborhood-WINDSOR MEWS! This well kept 2 Bed 2 Bath South-Facing Ground Floor corner unit has everything:Town house feeling with your own yard! Gourmet kitchen, complete with breakfast bar, gas stove & range, granite counters & oak cabinetry. Spacious dining, living & bdrm areas look out on the green court yard. Lovely private gardens with walkout covered patio. Master bedroom has a huge walk-in closet and spa-inspired bathroom. Second bedroom has a deep soaker tub and shower. Enjoy exclusive access to 1800 sf of NAKOMA CLUB-resort style amenities incl. Guest Suites, Sport courts, Swimming Pool, Jacuzzi Hot Tub, Gym & much more! Close to Everything: Mins to Glen Park, Skytrain & Coquitlam Center Mall.Open House, August 16, Sat, 2pm-4p (id:60626)
Team 3000 Realty Ltd.
224 West 16th Street
Hamilton, Ontario
Fantastic brick bungalow with sunroom addition. Renovated throughout. This 3+2 bedroom, 2 kitchen 2 bath home, set on a mature lot, offers endless possibilities. Open concept main floor with a 3 season main floor sunrooms and a fully finished basement ( separate entrance) offering 2 bed/ 4 piece bath, family room and summer kitchen. Potential rental income! ( Duplex) For the astute buyer! (id:60626)
RE/MAX Escarpment Realty Inc.
408 1100 Yates St
Victoria, British Columbia
Welcome to NEST—a newly completed boutique condominium by award winning Chard Developments. Perfectly positioned at Cook & Yates, NEST offers the best of both worlds: the dynamic energy of Downtown Victoria and the peaceful charm of Fernwood. This stunning 2-bedroom, 2-bathroom southeast corner residence is flooded with natural light and showcases sweeping views from its expansive windows and oversized balcony—ideal for relaxing or entertaining. Inside, you’ll find a chef-inspired kitchen with elegant quartz waterfall countertops, a full-height backsplash, and a premium integrated Fisher & Paykel appliance package, complete with an induction cooktop and built-in wine fridge. Thoughtfully designed with separated bedrooms for optimal privacy, this home is perfect for families, professionals, or roommates. Enjoy year-round comfort with air conditioning, heated bathroom floors, secure parking, and a dedicated storage locker. Price plus GST. Some photos may not reflect the exact suite. (id:60626)
Newport Realty Ltd.
301 41 Alexander Street
Vancouver, British Columbia
In vibrant Gastown. The Captain French offers a unique blend of heritage architecture and modern flair. This generously sized 1 bedroom loft showcases timeless details brick feature walls, exposed wood beams and rich flooring that add depth and personality. Oversized windows capture panoramic views of the mountains, adding natural beauty to the everyday. The open concept living area includes a gas fireplace for cozy evenings, while the kitchen offers great layout with a breakfast bar and plenty of counter space. Whether it's a quiet workspace, extra storage, or a reading retreat, the flexible layout delivers. All of this just steps from Gastown cafes, boutiques and more. Residents enjoy access to a rooftop patio with BBQ, secure underground parking and a spacious storage locker. (id:60626)
Sutton Group-West Coast Realty
172 Tuscany Meadows Heath Nw
Calgary, Alberta
Located in a mature and highly sought-after neighbourhood, this beautifully maintained home offers exceptional recreation facilities, community activities, and quick access to the Stoney Trail Ring Road. It’s the perfect family-friendly setting—just minutes from local schools. Step into the spacious front foyer with soaring ceilings, creating a warm and inviting first impression. Just off the entryway, you’ll find the open-concept main living area, featuring a cozy living room with a gas fireplace, a large kitchen with a corner pantry, and a generous dining area. The kitchen includes a central island with seating—perfect for casual meals and family time. Off the dining area, step onto the west-facing upper deck, ideal for BBQs and entertaining. A second, lower-level deck provides even more outdoor living space, both overlooking the fully fenced backyard—complete with a greenhouse, garden area, and room for play structures. Back inside, the main floor also includes a convenient 2-piece powder room and a separate laundry room with access to the double attached garage. Upstairs, you’ll find a bright bonus room above the garage—perfect for a family lounge or play area. Down the hall is the first bedroom, followed by a 4-piece main bathroom. At the end of the hall, the second corner bedroom overlooks the backyard and offers a lovely mountain view. The spacious primary bedroom is a true retreat, featuring large windows with mountain views, a luxurious ensuite with a soaker tub, separate shower, private toilet area, and a walk-in closet to keep everything organized. The fully finished walk-out basement adds incredible versatility to this home. Whether you’re looking for a media room, gaming zone, family lounge, or personal retreat, this space has it all—including patio doors to the backyard. There’s also a 2-piece bathroom with a large vanity and space to install a shower, steam room, or sauna. A large utility room houses the furnace and hot water tank. This home offe rs space, comfort, and potential—all in an unbeatable location. Don’t miss your chance to make it yours! (id:60626)
2 Percent Realty Advantage
12 24108 104 Avenue
Maple Ridge, British Columbia
Welcome home to Ridgemont! A wonderful complex in the heart of Albion! Step inside as you're greeted by a large and open great room plan from the living room to the kitchen. Off the kitchen is a balcony space and small yard, perfect for entertaining and bbq's. Upstairs offers a large primary bedroom with walk in closet and ensuite. 2 additional bedrooms upstairs. Close walking distance to Samuel Robertson Technical Secondary School and across the street is the new C'usqunela Elementary school for K-7. Easy driving access to hwy towards Mission or Vancouver. 5 minute drive to West Coast Express. Beautiful walking trails in the area along with Albion Park and Albion Sports Complex within a 2 minute walk. https://youtu.be/HSGXFgTUIf0 (id:60626)
2 Percent Realty West Coast
8-64 146 Provence Way
Timberlea, Nova Scotia
The "RIDGE" -FH DEVELOPMENT GROUP proudly presents the "Ridge" in Phase 8 at Links at Brunello -Brunello Estates a one-of-a-kind, lifestyle, lifestyle community just 5 minutes from Bayers Lake Park and 20 minutes to Downtown Halifax! This community is not only for the golf enthusiast enjoy kayaking/canoeing, tennis, pickle ball, mountain bike park, cross country skiing and snow shoeing with Nordic Ski club, ice skating and currently under construction Mayflower Curling Club! This "grade entry" plan FEATURES over 2550 sq ft of luxury living space. LOWER LEVEL features a mudroom with lockers from the garage, spacious recreation room, 4th bedroom, and 3rd FULL bathroom; MAIN FLOOR features an abundance of space with an open concept living room/dining room, custom b/i desk area and chef's delight L-shaped kitchen with centre island and oversized pantry; a cozy den area with garden door to large deck completes the main floor. SECOND FLOOR offers 3 good sized bedrooms, ensuite bathroom with custom tiled shower, soaker tub and his/her sinks; convenient 2nd floor laundry room and full guest bathroom. (id:60626)
Sutton Group Professional Realty
194 Cline Avenue S
Hamilton, Ontario
Great Opportunity To Own This 6-Bedroom Bungalow, Located Just 5 Minutes Walk From McMaster University, Total 6 Bedroom ( 2 Br Main Level & 4 Br Basement Level ) Could Generate Incredible Rental Income Each Month For Potential Buyer! Huge Lot Size : 48 Feet Wide X 115 Feet Deep, Huge Backyard With Deck And Mature Trees For Privacy, Located In A Quiet, Cul De Sac Street, Ideal For University Students, All Bedrooms Have Window And Laminated Flooring, No Carpet For Easy Maintenance, All Brick Exterior, Whether Live In Or Rent Out, You Would Not Be Disappointed! (id:60626)
Right At Home Realty
505 Lakeview Drive
Woodstock, Ontario
Welcome to 505 Lakeview Drive - a stunning two-story home located in the highly desirable North End of Woodstock. This property boasts 3 generously sized bedrooms, 2.5 bathrooms, and a spacious double car garage. The main floor features an open concept layout, perfect for family living or hosting events. The kitchen is a chef's dream featuring ample cabinet space, ceramic tile flooring, a stylish backsplash, and a walk in-pantry. The spacious family room features 9' ceilings, elegant crown molding, and a cozy fireplace, while patio doors off the dining area lead to a large deck with recessed pool-ideal for outdoor summer fun and entertaining. The main level also includes a bright home office, functional mudroom with garage access, and a convenient 2-piece powder room. Upstairs, the generous primary suite offers a tray ceiling, walk-in closet, and a luxurious ensuite with a tiled walk-in shower, double vanity, and linen closet. Two additional bedrooms, a 4-piece main bath with a soaker tub, and an upper-level laundry room make this home perfect for family living. The full basement offers a partially finished rec room, a cold room, and ample space for future development. Don’t miss this fantastic opportunity to live in one of Woodstock's premier neighborhoods! (id:60626)
Advantage Realty Group (Brantford) Inc.
56 Liddycoat Lane
Hamilton, Ontario
Ancaster townhouse with 3 spacious bedrooms and 4 bathrooms. Large enough for the whole family. Ideal location walk to shopping and restaurants. Easy highway access. Open main floor with lots of windows, a gas fireplace, 9ft ceilings and walk out to the deck backing onto greenspace. No backyard neighbours! Low maintenance fees cover snow removal, and grass cutting!!! Convenient bedroom level laundry. Upper level loft. Fully finished basement with 2pc bathroom. (id:60626)
RE/MAX Escarpment Realty Inc.
36 Flying Club Road
Quinte West, Ontario
Experience privacy and natural beauty in this delightful 3+1 bedroom, 3 full bath brick bungalow, tucked away on a serene, well-treed lot in desirable Oak Hills. The perfect home for multi-generational living. This deceptively spacious 1800 sq ft home offers warmth and character from the moment you walk in the door with a generous living room and its prominent stone wall fireplace. The dining area is a fantastic size and its direct access to expansive tiered decking is ideal for seamless indoor-outdoor living & entertaining overlooking the ravine. This custom kitchen boasts extensive cabinetry, an oversized island, built-in appliances, and a convenient desk. A gracefully curved staircase descends to the versatile walk-out basement perfect for the in-laws or additional living space. The lower living area features another fireplace and kitchenette, bedroom, bathroom & laundry. For the car enthusiast or hobbyist who thinks he has everything, this homes garage is equipped with a mechanic's pit, as well as access to the basements workshop area from the garage. This home is conveniently located 5 minutes from shopping in Frankford along the Trent River and 20 minutes from Trenton. (id:60626)
Sutton Group-Masters Realty Inc.
63 Belvedere Crescent
Calgary, Alberta
Welcome to the stunning Henshaw model by Alliston at Home, located in the community of Belvedere Rise. This beautifully designed front-attached garage home spans just under 2,100 square feet on a stunning pie lot backing onto serene green space, offering privacy and picturesque views. Featuring four spacious bedrooms and three full bathrooms, including a main-floor bedroom with full bathroom-perfect for multigenerational living, this home blends comfort and style seamlessly. The beautiful kitchen is a chef’s dream, featuring designer- curated interior color selections, premium finishes, and a Whirlpool stainless steel appliance package. The side entrance offers limitless potential for a future basement development. The craftsman-style elevation adds excellent curb appeal, complemented with a fireplace in the living area, big windows, upgraded interior railings that add an elegant touch throughout, and a rear deck for cozy outdoor gatherings. Located just steps from a natural reserve with scenic walkways, this home is ideally situated for outdoor enjoyment. Families will appreciate the proximity to future amenities such as an elementary school, playfields, and sports fields within walking distance. Additionally, the location offers unmatched accessibility with quick access to Stoney Trail, downtown Calgary, and East Hills Shopping Centre, which features Costco, Walmart, Staples, and more. This rare gem combines thoughtful design, quality craftsmanship, and a prime location, making it the perfect place to call home. Possession is expected in August 2025—Don’t miss this exceptional opportunity! Welcome to your next home! Contact us today to schedule your private tour. (id:60626)
Kic Realty
19 Ancroft Court
Ottawa, Ontario
THIS RARE AND UPDATED DETACHED 2 STOREY HOME IS NESTLED ON A QUIET COURT IN THE HEART OF TANGLEWOOD, FT. 3 BEDROOMS, 2.5 BATHROOMS AND NO REAR NEIGHBOURS; WITH UNMATCHED PRIVACY & DIRECT ACCESS TO NCC GREEN SPACE. The beautifully landscaped front yard offers immediate curb appeal. The home boasts an attached garage, a 2-car driveway, and a spacious wraparound deck - perfect for enjoying the landscaped backyard. Inside you'll find a freshly painted interior and recent upgrades (2025). The main floor features a functional layout with a tiled foyer, gleaming hardwood floors, and a bright, welcoming living room with a cozy fireplace and expansive windows that bring nature in. The open concept kitchen and dining area includes granite countertops, quality stainless steel appliances - including a built-in oven and microwave - and abundant cabinet space. Step through the sliding doors to your two-tier deck, ideal for summer entertaining. A separate rear entrance leads you to a convenient mudroom/laundry area, upgraded powder room ('25), and inside access to the garage. Upstairs, the spacious primary bedroom suite offers a renovated 3-pc ensuite bathroom ('25), along with two other generously sized bedrooms and a second updated full bathroom. The full, newly insulated basement is unfinished - ready to be transformed into additional living space, a home gym, or rec. room, with plenty of storage. The star of the show is the private, treed backyard backing directly onto NCC network. Enjoy a peaceful forest view, lush perennial gardens, and your very own private retreat. Located in family-friendly Tanglewood, minutes from Medhurst Park, Tanglewood Park, Nepean Sportsplex, and top schools: Meadowlands Public School & Merivale High School. Easy access to public transit, shopping, and recreation. Roof and High Eff. Furnace ('16), AC ('17). Don't miss this one of a kind opportunity - schedule your private showing today! OPEN HOUSE SUN MAY 25: 2 - 4 PM! 24 hr irrev. on all offers. (id:60626)
Exp Realty
21 Panorama Hills Way Nw
Calgary, Alberta
Newly renovated! This stunning former Shane Home boasts 2056 sq ft of beautifully updated living space. With 3 spacious bedrooms and a finished walkout basement featuring a 2-bedroom illegal suite complete with a cozy fireplace, this property is a must-see! Step into the inviting great room, highlighted by a corner gas fireplace adorned with a stylish green ceramic tile slate hearth. The main floor offers a separate dining and living room, perfect for entertaining. Enjoy movie nights with the full wall entertainment unit and built-in speaker system throughout the main level. The master bedroom features an ensuite bath for added convenience, while the kitchen shines with upgraded spotlights and elegant lighting in the dining area. You’ll appreciate the massive 22x22 insulated and heated garage, perfect for any DIY enthusiast or extra storage needs. The finished walkout basement includes a full-size bathroom and another gas fireplace, making it an ideal retreat. This non-smoking home combines luxury and comfort—don’t miss out! Schedule your viewing today! (id:60626)
Urban-Realty.ca
11032 128 St Nw
Edmonton, Alberta
Welcome to this stunning brand-new architecturally designed 2-storey home in desirable Westmount. Featuring 5 bedrooms, 4 bathrooms, and a fully finished basement with separate entrance, this home offers space, style, and potential for a future legal suite. The main floor boasts 10 ft ceilings, triple-glazed windows for natural light, a spacious living room with elegant fireplace, chef-inspired kitchen with quartz countertops, large island with waterfall edge, premium finishes, bright dining area with west-facing deck access, and mudroom with built-ins. The double detached garage is accessed via the back lane. Upstairs offers a serene primary suite with walk-in closet and custom feature wall, two large bedrooms, full bath, and laundry. The finished basement has a rec room, two bedrooms, and full bath—ideal for extended family or suite. Prime location near downtown, U of A, and river valley. (id:60626)
Maxwell Polaris
851 Grandview Street N
Oshawa, Ontario
Welcome to 851 Grandview Street North in Oshawa. This three plus one bedroom, four level backsplit has plenty of space to offer the growing family, including multiple generations. Found in a great Oshawa neighborhood, close to parks, transit, shopping, and schools, this home is a great starter, downsize, or investment. This wonderful family home provides a bright and open feel with many large windows throughout. The lower level of this backsplit includes a walkout to the backyard, ideal for extended family to enjoy their own space. The finished basement offers a large rec room area, laundry space as well as ample storage space for all the sporting goods and seasonal items. The driveway is spacious and is accompanied by a one-car garage that is ideal for vehicle storage and storage of yard maintenance items. Don't miss this rare backsplit in the Pinecrest area of Oshawa, invest or enjoy yourself, either way, this is a great home. (id:60626)
RE/MAX Jazz Inc.
123 Potter Drive
Loyalist, Ontario
Introducing "THE HARROWSMITH" Plan by Brookland Fine Homes situated on a premium walkout lot backing onto picturesque Alvar Meadows in desirable Babcock Mills Subdivision. Distinct modern elevation with stone & siding. Welcoming covered porch enters to foyer complete with powder room. Efficient and fully open concept living, dining & kitchen area with large windows and patio door facing south over the private rear yard. 1650 sq.ft. of well appointed living space total including second floor with 3 bedrooms and 2 full baths. Convenient second floor laundry room with folding counter and utility sink. The above grade lower level offers impressive light and abundant potential for additional finished space. (id:60626)
Royal LePage Proalliance Realty
Lot 404 345 Everwood Avenue
Hammonds Plains, Nova Scotia
Ramar Homes is excited to introduce The Oasis, a stunning bungalow located in the newest phase of Everwood Avenues development. This thoughtfully designed home offers single-level, open-concept living, featuring a chef-inspired kitchen, spacious dining area, great room, 3 bedrooms, and 2 full baths all on the main floor. Perfectly suited for any lifestyle, whether you are downsizing or a growing family, this home is customizable to your needs. Premium features include a ductless heat pump, quartz countertops, a spa-like ensuite, and a kitchen pantry. Enjoy the best of both worlds with peaceful country living just 30 minutes from Halifax and shops and restaurants only 10 minutes away. With the added peace of mind of a 10-year Atlantic Home Warranty and a 1-year builders warranty starting at closing, this home is sure to sell quickly. (id:60626)
Engel & Volkers
45 Taralake Heath
Calgary, Alberta
Welcome to 45 Taralake Heath NE – Renovated 6-Bedroom Family Home with Illegal Basement Suite in Taradale!Discover this beautifully renovated home in the heart of the sought-after Taradale community. Featuring over 2,800 sq ft of living space, this versatile property is perfect for large or multi-generational families and also offers income-generating potential with its 2-bedroom illegal basement suite. Currently rented for $1300. Main Highlights:•4 spacious bedrooms upstairs + a large bonus room – ideal for a growing family.•Bright and airy main level with a separate living room, formal dining area, and a dedicated nook for casual meals.•Attached front-facing garage for added convenience and storage. Recent Renovations:•Brand new flooring throughout the main and upper levels.•New kitchen appliances for a modern cooking experience.•New carpet upstairs adds warmth and comfort.•Granite countertops in the kitchen for a stylish, upscale touch.Additional Features:•Illegal 2-bedroom basement suite with a separate entrance – perfect for rental income or extended family - rented at $1300 per month , tenants willing to stay.•Located on a quiet, family-friendly street close to schools, parks, shopping, and transit.This move-in-ready home combines comfort, functionality, and opportunity – a rare find in Calgary’s northeast. Don’t miss your chance to own this spacious gem in Taradale! (id:60626)
Maxwell Central
310 160 Shoreline Circle
Port Moody, British Columbia
INCREDIBLE VALUE...Welcome to Shoreline Villa, an incredibly serene development centrally located in Port Moody. BOASTING OVER 1100 SQFT OF TASTEFULLY UPDATED living, this 2 BED, DEN & 2 FULL BATH home has everything you need for 1 LEVEL LIVING. The home features an open concept kitchen, dining & living space, stainless steel appliances, breakfast bar & loads of storage. Large primary bed featuring a walk-through closet & ensuite. WALK OUTSIDE TO YOUR BRIGHT, PRIVATE 500 SQFT PARTIALLY COVERED PATIO PERFECT FOR GARDENING & ENTERTAINING year round. Peace of mind in a well maintained building nestled in College Park close to the West Coast Express, East Hill Park, Rocky Point, amenities & so much more! BONUS: 2 side by side parking. Don´t miss this great opportunity! OPEN SUN,AUG 24,2:30-4PM (id:60626)
Macdonald Realty
1362 Ainslie Wd Sw
Edmonton, Alberta
BRAND NEW! Welcome to 1362 Ainslie Wynd SW. in Ambleside – a stunning 3 bed, 2.5 bath single family home with over 2,300 sq. ft. of thoughtfully designed living space. The custom kitchen is a true centerpiece, featuring bold earthy tones, a cabinet hood fan, built-in microwave, full-height backsplash, quartz countertops, and a spacious island eating bar. The great room showcases a 42” fireplace, while the primary ensuite includes a soaker tub, black barn-style shower door, and brass fixtures. Convenience meets style with second-floor laundry room, bonus room and durable wide vinyl plank flooring throughout the main living areas. Located near parks and trails, and within walking distance to schools and essential amenities, this home offers the perfect balance of nature and urban convenience. Plus, enjoy full home warranty coverage and award-winning customer service. Images and renderings are representative of home layout and/or design only. Sale price is inclusive of GST. (id:60626)
Honestdoor Inc
1275 Crosscreek Crescent
London East, Ontario
Experience Summer Bliss, Your Dream Home with a custom In-ground Pool Awaits! Welcome to 1275 Crosscreek Crescent, a truly unique and spacious 2.5-storey residence situated on a prime corner lot in a desirable London location. This exceptional property offers an unparalleled lifestyle, combining thoughtful design with fantastic amenities. Step inside and discover the beautifully appealing living space, The main floor boasts an inviting open concept layout with elegant crown moulding and a distinctive hardwood sunken living room, perfect for entertaining. The modern kitchen is a chef's delight, featuring granite counters and newer stainless steel appliances. Ascend to the upper levels where you'll find three spacious bedrooms with a potential fourth (including the den) the dedicated loft area, along with the ultimate convenience of second-floor laundry. The unique 294 sqft dedicated loft area on the third floor offers versatile space ideal for a home office, a bedroom, creative studio, or extra family room! The highlight is undoubtedly the custom in-ground pool with a 2-year-old liner, promising endless summer fun and relaxation. Enjoy enhanced privacy and ample outdoor space, complemented by a built shed for extra storage. Parking is a breeze with a double asphalt driveway accommodating 4 cars, plus space for 2 in the attached oversized garage that is gas heated and its own 60 amp service. Many updates include, Newer furnace, roof shingles, & owned on demand water tank. This home offers a rare blend of unique character, generous space, modern updates, and luxurious outdoor amenities. Don't miss your chance to own this captivating property in a prime London location! (id:60626)
Century 21 First Canadian Corp
62 Amblefield Common Nw
Calgary, Alberta
Welcome to 62 Amblefield Common NW, a thoughtfully designed Oxford 2 by Trico Homes in the community of Ambleton. With 2,067 sq ft, this home offers 3 bedrooms with walk-in closets, a central bonus room, and a main floor flex space—perfect for an office or playroom. The open-concept main floor features 9’ knockdown ceilings, large windows, and an electric fireplace in the great room. The kitchen is equipped with quartz countertops, upgraded stainless steel appliances, upgraded lighting, tile, and ceiling-height cabinetry with under-cabinet lighting. Upstairs includes a spacious laundry room and a luxurious primary bedroom with a 5-piece ensuite. The undeveloped basement features 9’ foundation walls, side entry, sunshine windows, and rough-ins. Enjoy the front-attached double garage and quiet location just minutes from transit, walking paths, and shopping. Ready for September 2025 possession in one of NW Calgary’s most family-friendly communities. (id:60626)
Bode Platform Inc.


