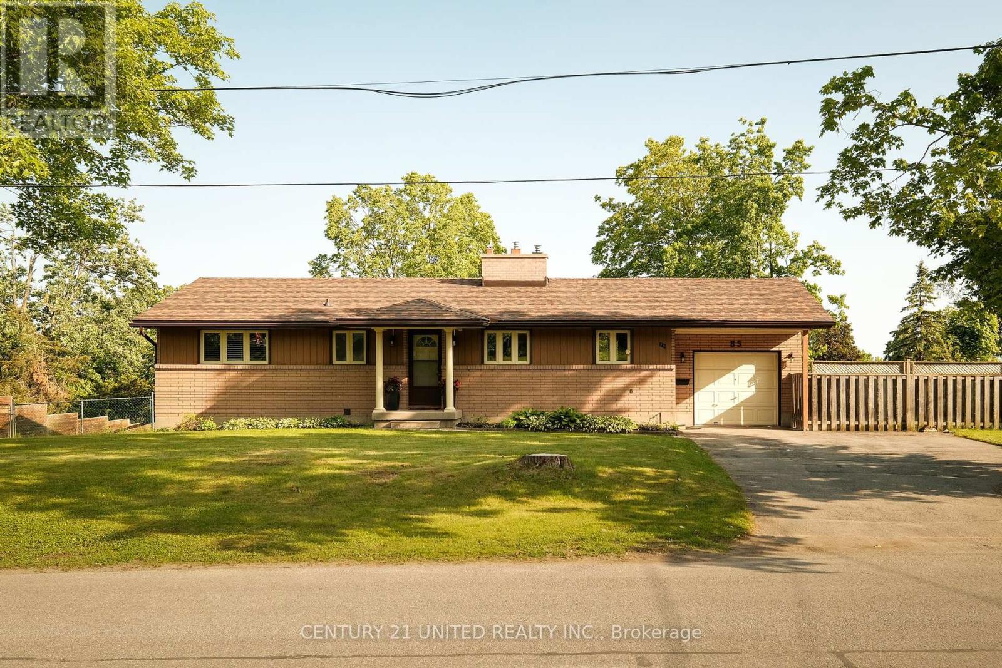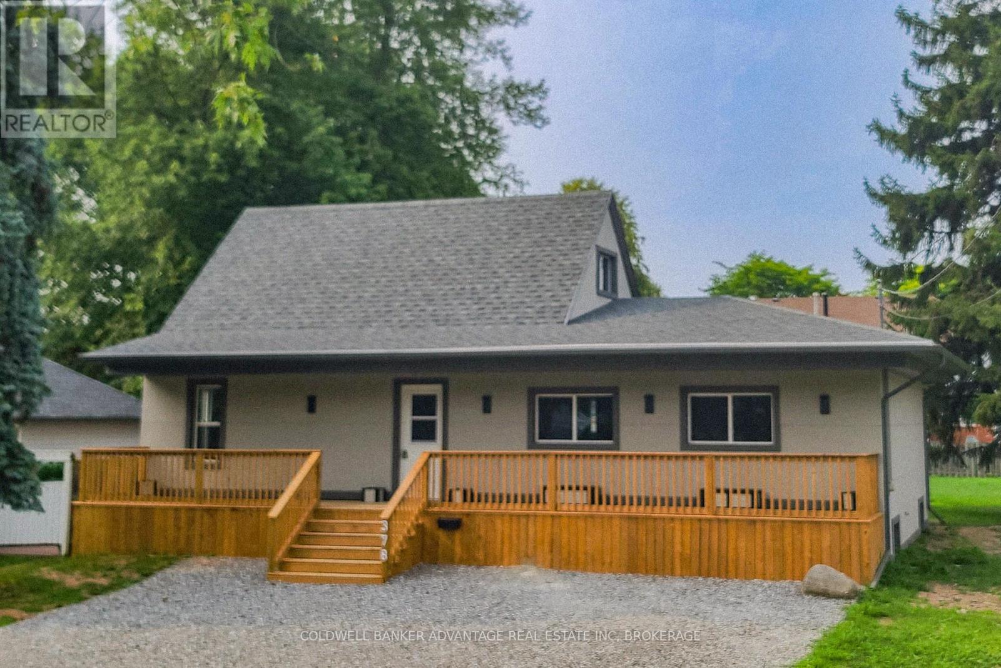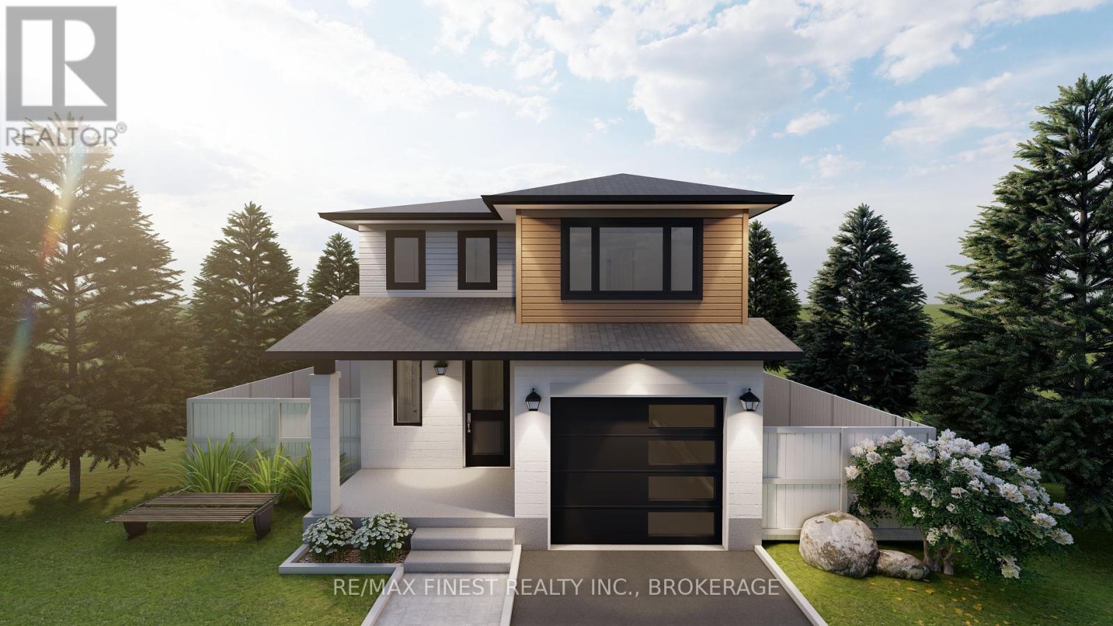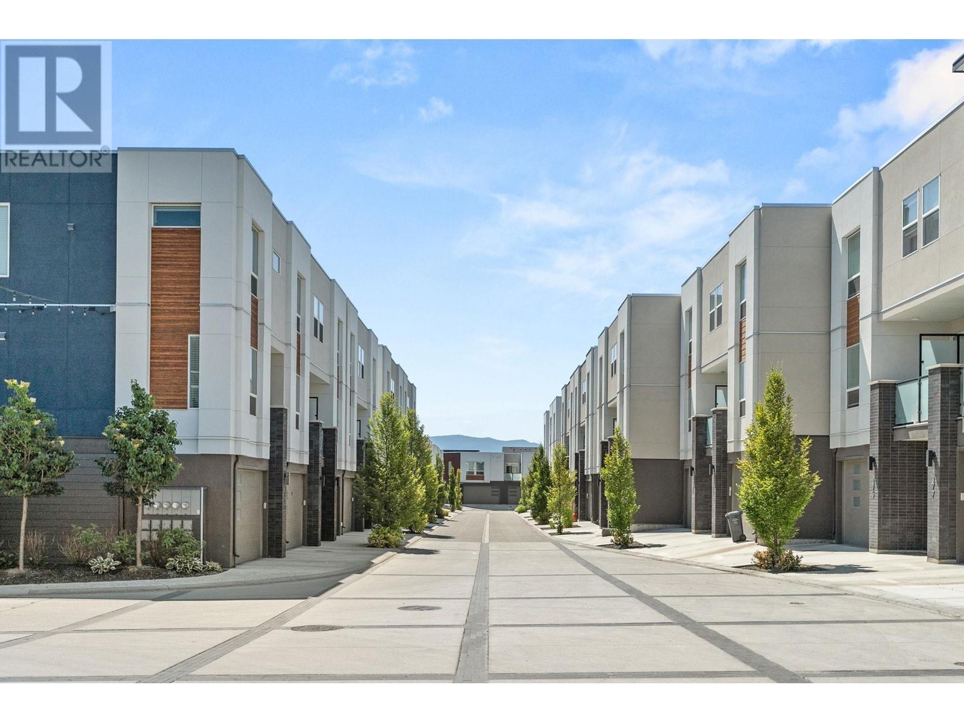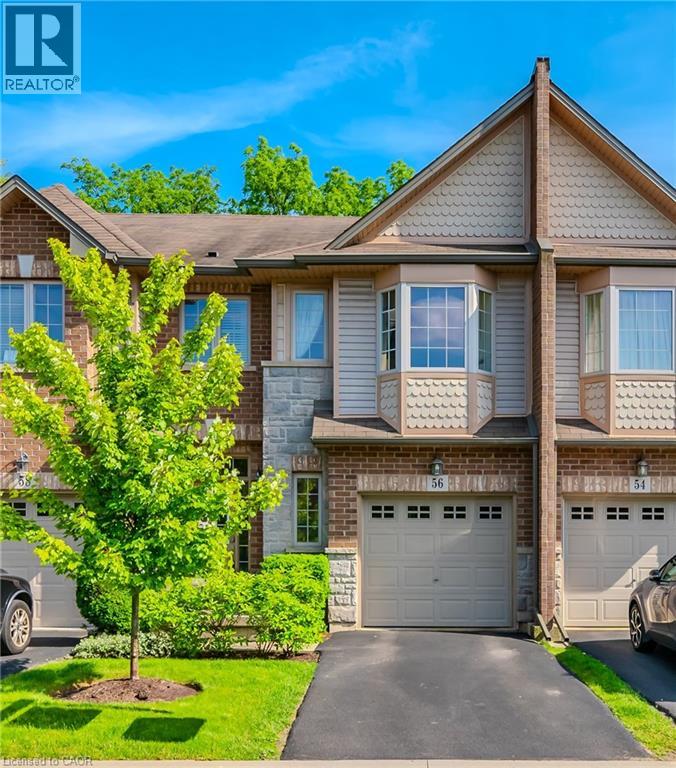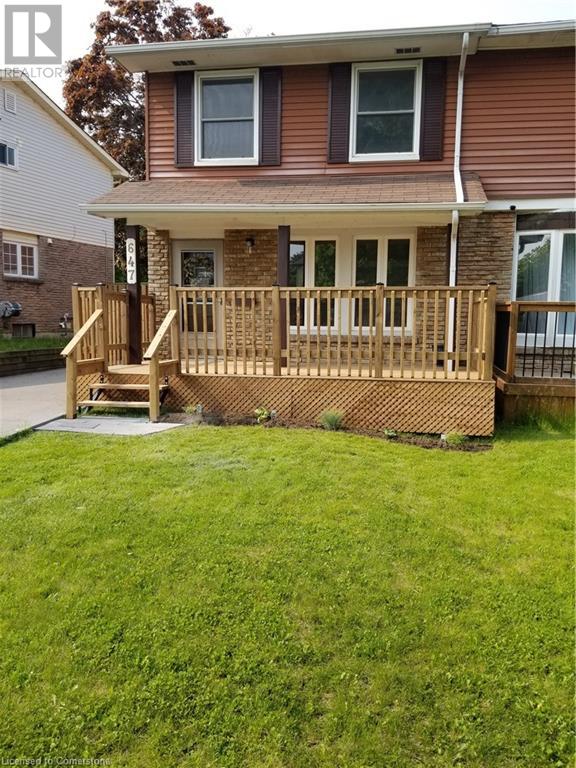16 Chickasaw Crescent
Ottawa, Ontario
Popular Crisswell model offering 1923 sf of living space on a quiet crescent in Bridlewood North. Eat in kitchen with ceramic floors, patio doors leading to backyard and customized cabinets with pull out drawers. Spacious living/dining area with beautiful hardwood floors. Staircase leads to a bright and spacious family room located mid level with wood burning fireplace and large window. Upper level features laminate floors, large master bedroom suite with bay window, walk in closet and 4 pc ensuite as well as 2 other well sized bedrooms and 4 pc main bath. Freshly painted throughout and move in ready. Partially finished lower level has finished walls and ceilings awaiting your final touches. Lower level laundry with great storage cabinets and workbench. Fully fenced pie shaped backyard (47 ft across the back) with beautiful patio and gardens. Quick access to Eagleson Rd and amenities. Furnace and AC 2021, most windows updated. (id:60626)
Royal LePage Team Realty
16 Saddletree Close Ne
Calgary, Alberta
--$30,00.00 PRICE DROP-- Welcome to this fully renovated 5-bedroom, 3.5-bathroom home offering 1,642 square feet of beautifully upgraded living space, located in the highly desirable and convenient neighborhood of Northeast Calgary. With a legal 2-bedroom basement suite and a double attached garage, this home is perfect for families, multi-generational living, or anyone looking for a mortgage helper with strong rental potential.From the moment you step inside, you’ll be impressed by the grand open-to-below entrance, which floods the foyer with natural light and sets the tone for the spacious and modern interior. The main level has been completely updated with brand-new vinyl plank flooring, fresh paint throughout, and a revamped kitchen featuring quartz countertops, stylish cabinetry, a tiled backsplash, and stainless steel appliances. The spacious living and dining areas are perfect for hosting, while a convenient half-bath completes the main floor.Upstairs, you'll find three large bedrooms including a primary suite with a walk-in closet and a fully updated ensuite. All bathrooms in the home have been fully renovated with modern fixtures, custom vanities, and sleek tile work.The legal basement suite offers two generously sized bedrooms, a fully equipped kitchen, living area, full bathroom, and its own laundry setup — all with private access from a separate side entrance. Whether used as an income-generating rental or private space for family, it adds exceptional value and flexibility to the home.Step outside to enjoy a low-maintenance exterior — the entire property has been upgraded with concrete poured all around, including walkways, the side yard, and a fully finished backyard. A large deck provides the perfect spot for entertaining or relaxing, and the double attached garage offers both convenience and secure parking.Located right next to a middle school and just minutes from the Calgary International Airport, this home is surrounded by multiple plazas , grocery stores, restaurants, transit access, and essential amenities. It's a rare opportunity to own a move-in-ready, income-producing property in one of Calgary’s most vibrant and well-connected communities.This one truly has it all — space, style, location, and income potential. Book your private showing today and see the quality and value for yourself! (id:60626)
Urban-Realty.ca
20 Ahrens Drive
Stratford, Ontario
Nestled on a quiet street in the Avon West development, you will find this bright and tastefully finished 3 bedroom, 3 bathroom home that boasts modern elegance. At just seven years old, the property balances the freshness of new construction with the maturity of a well-established community. Vinyl plank flooring flows through the main floor kitchen and living room which invites relaxation with its open layout, cozy gas fireplace together with sunlight pouring through the windows. This ensures the room is always welcoming, whatever the season. Watch the sun set every night with a clear, non obstructed view on this premium lot! Upstairs is laid out well with 3 nicely sized bedrooms and a large 5 piece bath. The finished lower level adds valuable living space to the home, with a rec room perfect for kids to play, a home theatre setup or a place to retreat with your favourite book. Another 3 piece bathroom, ample storage, and a separate laundry room completes this level. Close to the park, walking trails and all the west end amenities. Maintenance free and move-in ready this beautiful home is waiting for you! (id:60626)
Home And Company Real Estate Corp Brokerage
422 7588 16th Street
Burnaby, British Columbia
Welcome to Cedar Creek by Ledingham McAllister! This bright and unique 2 bed, 2 bath corner unit offers 813 sqft of open-concept living with 9´ ceilings, stainless steel appliances, updated laminate floors, and a large covered balcony. Includes 1 parking stall and full-size locker. Enjoy top-notch amenities: gym, guest suite, car wash station, garden, and more. Steps to Edmonds SkyTrain, Highgate Village, parks, schools, and the future Southgate City master-planned community. Pet and rental friendly-don´t miss out! (id:60626)
Oakwyn Realty Ltd.
85 Earlwood Drive
Peterborough West, Ontario
BEAUTIFULLY FINISHED 3+1 BEDROOM 2 BATHROOM BUNGALOW IN PRIME WEST END LOCATION. THIS WELL MAINTAINED BRICK HOME IS SITUATED ON A MASSIVE PREMIUM WEST END LOT AND OFFERS BOTH A LOWER LEVEL REAR WALK OUT AND SIDE ENTRANCE. THE LAYOUT IS BRIGHT, SPACIOUS, AND FEATURES A LIST OF UPGRADES. THE MAIN FLOOR OFFERS A FOYER ENTRY, UPDATED KITCHEN, LIVING ROOM WITH GAS FIREPLACE, PRIMARY BEDROOM, 4PC BATHROOM, AND TWO ADDITIONAL BEDROOMS. THE LOWER LEVEL OFFERS A SPACIOUS REC ROOM, BEDROOM, FULL BATHROOM, LAUNDRY UTILITY ROOM, WORKSHOP SPACE, AND A WALKOUT TO REAR YARD. THE PROPERTY IS PRIVATE, QUIET, LANDSCAPED AND OFFERS GREAT FUTURE POTENTIAL. TURN KEY LIVING IN THIS PRIME WEST END LOCATION JUST MINUTES TO THE HOSPITAL, HWY 115, AND ALL WEST END AMENITITES. (id:60626)
Century 21 United Realty Inc.
378 Thorold Road
Welland, Ontario
Incredible property in the heart of Welland. All newly renovated 2025. This stunning property has been completely updated inside and out, featuring a brand new modern stucco exterior, new asphalt shingle roof, new windows, doors, and contemporary exterior lighting. The massive covered front porch spans the entire width of the home - perfect for relaxing outdoors. Step inside to an open-concept main floor, entirely reimagined with new plumbing, updated wiring, luxury vinyl plank flooring, fresh paint, new trim, and high-efficiency LED lighting throughout. The stylish new kitchen flows through a central dining area to oversized living room flooded with natural light. A bonus rear room on the main floor makes an ideal office or family room space. Two main floor bedrooms provide flexible living options. Upstairs offers two generous bedrooms and a sleek 4-piece bathroom. The basement is partially finished with an additional bedroom and a spacious recreation room ready for your personal touch. Set on a 0.3-acre lot, mostly fenced for privacy, this home is located near excellent schools, shopping plazas, and restaurants. Everything has been done, all you have to do is pack the boxes and move right in. Quick closing available to move in before the school year starts! (id:60626)
Coldwell Banker Advantage Real Estate Inc
133 Robmar Crescent
Kawartha Lakes, Ontario
UPDATED 3 BEDROOM BUNGALOW ON 1/2 ACRE IN SOUGHT AFTER MANILLA WOODS SUBDIVISION. ENJOY LOWER KAWARTHA LAKES PROPERTY TAXES WHILE LIVING JUST ACROSS THE STREET FROM DURHAM REGION. MAIN LIVING AREA HAS SOUTHERLY EXPOSURE WITH WALKOUT TO A 19' X 21' DECK OVERLOOKING PRIVATE REAR YARD. FEATURES HEATED BATHROOM FLOORS. SERVICES WITH TOWN WATER, NATURAL GAS, FIBER OPTIC INTERNET & SCHOOL BUS ROUTE. 21' X 72' DRIVEWAY GREAT FOR RV PARKING, PLUS VEHICLE ACCESS TO THE REAR YARD TOO. HOME HAS 200 AMP SERVICE SUITABLE FOR CAR CHARGER INSTALLATION. LOCAL AMENITIES INCLUDE; VARIETY STORE/POST OFFICE, LIBRARY & SERVICE STATION OFFERING A COFFEE BAR & COMPETITIVE GAS PRICES. THE TRANS CANADA TRAIL CROSSES SIMCOE ST. 1 KM SOUTH OF MANILLA. THE HOME IS VERY ENERGY EFFICIENT. OWNER 95% HEATS WITH THE GAS FIREPLACES. LAST YEAR'S GAS COSTS $1,256.24. BACK UP ELECTRIC HEAT USED MINIMALLY. LAST YEAR'S ELECTRICITY COSTS $1212.73. SHINGLES REPLACED IN 2019, MOST WINDOWS UPDATED & DRIVEWAY PAVED 2024.GREAT LOCATION! 15-20 MINUTES TO PORT PERRY, 20 MINUTES TO LINDSAY. (id:60626)
Lifestyle Brokerage Limited
Lot E64 - 1339 Turnbull Way
Kingston, Ontario
**$8,000.00** Exterior upgrade allowance! This 1870 square foot - 3 bedroom Crane model built by Greene Homes offers great value for your money. Designed with a rough-in for a future in-law suite complete with a separate entrance, its perfect for accommodating various buyer needs. The main level features a 2pc bath off the foyer, a large open concept design with a Great Room, Kitchen and Dining area as one large open area. The Kitchen is designed with a centre island and breakfast bar with granite or quartz countertops throughout the home (you choose). Primary suite includes a 5 pc ensuite and large walk-in closet. Luxury vinyl flooring throughout the main floor as well as the numerous exemplary finishes characteristic of a Greene Homes. PLUS central air and a paved drive. Do not miss out on this opportunity to own a Greene Home. (id:60626)
RE/MAX Finest Realty Inc.
RE/MAX Service First Realty Inc.
22 Gesner Court
Ottawa, Ontario
Welcome to your perfect family home in the heart of Katimavik! Positioned on a quiet CUL-DE-SAC with NO REAR NEIGHBOURS, this spacious and well-maintained property offers the peace, privacy, and convenience every family desires. Located just steps from recreation, shopping, top schools, and transit, it combines suburban tranquility with urban accessibility. Inside, you'll find generously sized principal rooms and vaulted ceilings that create an airy, open feel throughout. The primary bedroom is very large and features a bay window and gas fireplace as well as a luxuriously updated 4 piece washroom with soaker tub and tiled shower. The renovated bathrooms add a modern touch, while the WALKOUT lower level provides excellent versatility with a bedroom, full bath, gas fireplace, and large rec room - perfect for guests or a home office setup. Enjoy outdoor living with an EXTRA-DEEP LOT, deck, gazebo, natural gas BBQ hookup, and wiring ready for your future hot tub. The long driveway offers ample PARKING, making entertaining easy. With thoughtful upgrades and plenty of space inside and out, this home checks all the boxes for growing families. Don't miss your chance to live in one of Kanata's most friendly, family-focused neighborhoods! (id:60626)
Bennett Property Shop Realty
89 Taralake Manor Ne
Calgary, Alberta
HUGE PRICE REDUCTION.A rare opportunity to find a home that perfectly blends style design, location, and value.You’re also just a short walk from groceries, restaurants, coffee shops, and all the everyday essential. With a functional floor plan ,the main floor boasts two exceptional living room/family room areas, traditional dining room, and a well-kept kitchen. Upstairs is a massive master retreat with walk in closet and spa like en-suite, a bonus room, second master bedroom , 2 more generous sized bedrooms, laundry and a full bath. The illegal basement suite with 2 bedrooms ,separate entrance ,laundry and good size rec room. This home has it all. Schedule your showing today! (id:60626)
Century 21 Bravo Realty
109 Talbot Street N
Simcoe, Ontario
Gorgeous 2.5 story home in the heart of Simcoe. Pull in the private driveway leading to the manicured front yard and the covered porch. Step indoors to the foyer which leads to the parlor. Tall ceilings and stunning original features surround you in this inviting space. From here enter the spacious living room with pocket doors on either side. Original hardwood floors in both the parlor and living room. Natural light beams in from the large windows throughout the mainfloor with a colourful display of stained glass in the dining room. Next is the dining room with plenty of space for the whole family to gather together. Down the hall is the kitchen featuring granite countertops, a pantry and a laundry space (mainfloor laundry!). Just off the kitchen is a door to the backyard. At the back of the home is the first comfortable bedroom, a four piece bathroom, a three piece bathroom and the primary bedroom. Follow the stairs up in the main unit to loft space with an extra bedroom, storage closet and a large attic space that could be finished into additional living space. The unfinished basement houses the utilities and provides storage space. Looking for more? Head up to the second unit with two bedrooms, an eat-in kitchen, 4 piece bathroom, spacious living room and a walk-out to the sun porch. Outdoors the backyard provides space for relaxing, gardening, barbecuing and entertaining. The garage is perfect for storing all those extras in life. This charming property is perfect for a family or an investor. Located near shopping, library, schools and more. (id:60626)
Royal LePage Trius Realty Brokerage
2825 Gananoque Drive
Mississauga, Ontario
Turn-Key Townhouse in Meadowvale – Stylish, Spacious & Move-In Ready! Welcome to this beautifully updated 3-bedroom, 2.5-bathroom townhouse nestled in the heart of Meadowvale! With thoughtfully upgraded interiors and unbeatable features, this home combines modern comfort with convenience in a highly sought-after community. Updated Interiors: Freshly upgraded with newer cabinets, quartz countertops, and sleek stainless steel appliances. Bright & Airy Living Spaces: Main floor windows dressed with California shutters, providing privacy and style. Spacious Bedrooms: Three generously sized bedrooms, including a primary suite with ensuite bath. Finished Basement: Ideal for a rec room, home office, or guest suite — with direct access to underground parking for two vehicles. Private Outdoor Oasis: Low-maintenance fenced backyard backing onto lush green space – perfect for summer BBQs or peaceful mornings. Worry-Free Living: Meticulously maintained and updated — nothing to do but move in! Prime Meadowvale Location: Enjoy a quiet, family-friendly neighborhood with nearby parks, top-rated schools, trails, shopping, and easy access to highways and public transit. This home offers the perfect blend of comfort, style, and lifestyle. Come see it for yourself! (id:60626)
RE/MAX Escarpment Realty Inc.
45 Kingsbridge Garden Circle Unit# 3208
Mississauga, Ontario
The Prestigious 'Park Mansion Offering 1363 Sq Ft. Great Split Bedroom Floor Plan W/ Panoramic Views From Floor To Ceiling Windows. Large Living Area With Wall To Ceiling Windows & Private Balcony. Formal Dining Room. Primary Bedroom With W/I Closet & 4-Pc Ensuite With Inviting Jacuzzi Tub & Sep Shower. 2nd Bedroom With W/I Closet & W/O To Balcony. Many Recent Updates, Laminate Floors, Painted Throughout, Recently Updated Bathrooms. 2 Parking Spots & Locker. 24 Hr. Concierge & On-Site Mgmt. A Well-Run Condo On A Parklike Cul-De-Sac, With Beautiful Grounds & Amazing Amenities! Skyclub Party Room, Rooftop Pool, Sauna, Sun Terrace, Gym, Squash Court, Tennis Courts, Guest Suites, Car Wash, Barbecues Etc. Fees Include All Utilities Plus Cable TV & Internet. Prime Location, Walking Distance To Shopping & Public Transit, Easy Access To 403, Close Commute To Downtown Toronto To Name Just A Few! A Must See! (id:60626)
Royal LePage Signature Realty
66 Brant Road S
Cambridge, Ontario
This lovely two-storey red brick home is located near the highly sought-after Victoria Park in West Galt. Enjoy a short walk to downtown, where you'll find the library, restaurants, coffee shops, and shopping, as well as the Hamilton Family Theatre and the Gaslight District for numerous community events. A beautiful pollinator garden adds charm to the front covered verandah. A front entry hall offers views into the living room and dining room, both featuring original hardwood flooring and a new dining room window (2 years old). The sunny kitchen space, renovated 2 years ago, boasts white cabinetry with white quartz countertops, a new window, no-maintenance vinyl tile flooring, four stainless steel appliances, a built-in microwave, ceramic backsplash, and a breakfast bar, providing ample space for a growing family. A large eating area overlooking the backyard includes access to a one-year-old deck. The fully fenced backyard, complete with a pine garden shed, is perfect for children and pets. Upstairs, you'll find three bedrooms, one with hardwood flooring, and a main bathroom renovated one year ago. The basement includes a quiet office space and a 3pc bath and laundry set up. Additionally, a large storage area with a new window. This home is a must-see! (id:60626)
Royal LePage Crown Realty Services Inc. - Brokerage 2
Royal LePage Crown Realty Services
49 Koda Street
Barrie, Ontario
Offers anytime. No Offer Presentation. Brand new Family Home in Brand New Area in Barrie. This Detached Home is conveniently located 5 to 6 minutes from Hwy 400. Schools, Shops, Waterfront in Mins, Trails & more. living area with Open Concept. Dog Wash station for Pet Lovers. Brand New Appliances. Fully Fenced Big Back Yard. Front Lawn & Backyard Equipped with Auto Sprinkler System. All Furniture Comes with the House(Included) (id:60626)
Homelife/diamonds Realty Inc.
10 Keats Drive
Barrie, Ontario
PRIDE OF OWNERSHIP & ORIGINAL OWNER FOR THIS IDEAL ALL BRICK FAMILY HOME! QUIET STREET, QUICK ACCESS TO HWY 400, EXTRA LONG DRIVEWAY WITH NO SIDEWALKS, 6' PATIO DOOR LEADS TO LARGE FENCED YARD WITH DECK & AWNING, 3 BEDROOMS INCLUDING LARGE PRIMARY WITH WALK IN CLOSET & 4 PIECE ENSUITE, NICE MAIN LEVEL LAYOUT WITH WALK IN FROM SPACIOUS GARAGE, LARGE REC ROOM IN BASEMENT, FURNACE 2024, A/C 2022, SOFTENER 2022,SHINGLES APPROX. 10 YEARS OLD, +++ GREAT VALUE!! (id:60626)
Sutton Group Incentive Realty Inc.
610 Academy Way Unit# 125
Kelowna, British Columbia
MOVE IN READY! Please Note: This unit features the OMEGA - White color scheme, while the photos shown are of the SIGMA - Light scheme. Welcome to Academy Ridge’s most spacious floor plan, designed for versatility and an incredible revenue opportunity! This 3-bedroom + den townhome includes a self-contained student accommodation with a private entrance, making it perfect for extra income. A home that truly works for you! Spanning 3 levels, the top 2 floors are dedicated to the owner’s living space, while the lower level can function as a student rental, boarding room, or third bedroom. The main floor features a bright, modern kitchen with quartz countertops, a quartz-covered island, tile backsplash, stainless steel appliances, a BBQ deck, and a powder room. Upstairs, you’ll find 2 bedrooms and a full-sized den, the primary suite with a walk-in closet and a 4-piece ensuite. With a double car garage, central A/C, window coverings, and a comprehensive New Home Warranty, this townhome offers unmatched flexibility and value. Whether you live in the entire space or rent out a portion, the choice is yours! (id:60626)
Coldwell Banker Horizon Realty
56 Liddycoat Lane
Ancaster, Ontario
Beautiful Condo Townhouse Backing onto Green Space —Low Condo Fees Move-In Ready! Welcome to this spacious and bright condo townhouse nestled in a quiet, sought-after neighborhood, perfectly backing onto serene green space—no backyard neighbors for ultimate privacy! This fully finished home offers comfort and functionality with 4 bathrooms, making it ideal for families or those who love to entertain. Step inside to find a freshly painted interior, a warm and welcoming open-concept layout, and an abundance of natural light throughout. Enjoy cozy evenings by the gas fireplace, or step out onto the deck off the dining area for your morning coffee surrounded by nature. The modern kitchen and open living areas make everyday living & hosting effortless. Located just minutes from shopping, parks, and amenities, this home combines convenience with peaceful living. Plus, low condo fees make it an excellent choice for low-maintenance ownership. Shingles replace 2025 Don't miss this opportunity to own a beautifully maintained home in a prime location! (id:60626)
RE/MAX Escarpment Realty Inc.
647 Balsam Crescent
Oshawa, Ontario
Absolutely Stunning!! Welcome to one of Oshawa's most sought-after family neighbourhoods - walking distance to parks, playgrounds, trails and picturesque views of Lake Ontario. This 2-storey, semi-detached, renovated, spacious home features 3 beds, 2 baths, and finished basement. Easy to picture yourself entertaining in the new custom-built kitchen with new stainless-steel appliances (all appliances have extended warranties). Open concept main floor with large living and dining areas, new flooring throughout and tons of natural light, with custom touches ALL over. Updated electrical panel (2023) and AC (2023), new washer and new dryer, renovated bathroom, fully fenced yard and new deck overlooking mature trees - just relax and enjoy the privacy of your oversized backyard. Enjoy your morning coffee on the covered new front porch with 4 car parking (and ample street parking). An absolute must-see!! (id:60626)
RE/MAX Escarpment Frank Realty
14 Ambleside Rise Nw
Calgary, Alberta
OPEN HOUSE: SATURDAY (AUG 23): 2pm TO 4pm**Don’t Miss Out–GOLDEN OPPORTUNITY for Buyers.. Act Now or Regret Later..!! A stunning and spacious 2-STOREY DETACHED HOME located in Calgary’s sought-after community of Ambleton. Built in 2022 and sitting on a beautifully LANDSCAPED 3,379 SQ FT CONVENTIONAL LOT, this elegant residence offers over 2,100 SQ FT OF UPGRADED LIVING SPACE above grade, with a FULLY FINISHED BASEMENT featuring a SEPARATE SIDE ENTRANCE—ideal for MULTIGENERATIONAL LIVING or FUTURE RENTAL POTENTIAL. Step inside and experience the perfect blend of MODERN DESIGN and FUNCTIONALITY. The bright, open-concept main floor features soaring 9-FT CEILINGS, HARDWOOD FLOORING, and a welcoming layout that’s ideal for both daily living and entertaining. The GOURMET KITCHEN is the heart of the home, boasting QUARTZ COUNTERTOPS, a GAS STOVE, CHIMNEY HOOD FAN, WALK-IN PANTRY, stylish TILE BACKSPLASH, and a spacious QUARTZ ISLAND that doubles as a prep space and casual dining area. The adjacent dining room seamlessly flows onto the BACK DECK and into the PRIVATE FENCED YARD—perfect for BBQs and summer gatherings. Relax in the cozy living room with a DECORATIVE ELECTRIC FIREPLACE finished with elegant SURROUND. Additional features include a MAIN FLOOR DEN, 2-PC POWDER ROOM, CROWN MOULDING, UPGRADED VINYL WINDOWS, and an INSULATED DOUBLE ATTACHED GARAGE with FRONT DRIVE ACCESS. You'll appreciate the attention to detail throughout, from the elegant FLOORING to the CUSTOM-BUILT FEATURES. Upstairs, you’ll find a generous BONUS ROOM perfect for a playroom or media space, along with convenient UPPER FLOOR LAUNDRY and two spacious secondary bedrooms, both featuring WALK-IN CLOSETS. The lavish PRIMARY BEDROOM is a peaceful retreat, offering a luxurious 5-PIECE ENSUITE with DOUBLE VANITY, QUARTZ COUNTERS, SOAKER TUB, STAND-UP SHOWER, BIDET, and a MASSIVE WALK-IN CLOSET. The FULLY DEVELOPED BASEMENT offers even more functional space, featuring a large open recreation area, STACKED LAUNDRY, a BAR AREA WITH MINI FRIDGE, and a separate entrance—making it ideal for in-law accommodations. Located in a FAMILY-FRIENDLY NEIGHBOURHOOD, this home is close to PARKS, PLAYGROUNDS, TOP-RATED SCHOOLS, SHOPPING, RESTAURANTS, WALKING/BIKE PATHS, STONEY TRAIL and TRANSIT. With a Left CERTIFIED ALBERTA NEW HOME WARRANTY, this move-in-ready home offers everything today's buyer is looking for—STYLE, SPACE, COMFORT, and INVESTMENT POTENTIAL. Don’t miss your opportunity to own this SHOWSTOPPER in one of NW Calgary’s most desirable communities. Book your private showing today! (id:60626)
RE/MAX Real Estate (Mountain View)
414 Boulder Creek Way Se
Langdon, Alberta
Welcome to Boulder Creek Estates in Langdon, Alberta—a community where small-town charm meets modern family living. This beautifully maintained 2,368 sq ft two-storey home offers the perfect setting for young families looking to settle down and grow. From the moment you arrive, the home's inviting curb appeal stands out with its professionally landscaped front yard, exposed aggregate driveway, and a cozy covered front porch—ideal for enjoying Alberta's stunning sunsets. Step inside to discover 9-foot ceilings and rich hardwood floors that flow throughout the main level. A versatile front flex room with double doors can serve as a home office, den, or formal dining area. The spacious living room, featuring a warm gas fireplace, seamlessly connects to the open-concept kitchen. Here, you'll find stainless steel appliances, ample cabinetry, a large island with granite countertops, and a walkthrough pantry—making meal prep and family gatherings a breeze. In-ceiling speakers enhance the ambiance, perfect for entertaining. Upstairs, a generous west-facing bonus room with vaulted ceilings provides an excellent space for family movie nights or a children's play area. The primary bedroom offers a peaceful retreat with a large walk-in closet and a luxurious 5-piece ensuite, complete with a soaker tub and separate shower. Two additional bedrooms are well-sized for a growing family, and the convenient upper-level laundry room includes a sink for added functionality. The unfinished basement with in-floor heating awaits your personal touch, offering potential for additional living space to suit your family's needs. Outside, the fully fenced and beautifully landscaped backyard features stamped concrete pathways leading to a cozy fire pit area—perfect for roasting marshmallows and making memories. Located just a short 3-minute walk from The Track Golf Course, clubhouse, and restaurant, this home is ideally situated for both relaxation and recreation. Langdon offers a welcoming community atmosphere with the recent addition of a new high school and ball diamonds, providing excellent amenities for families. Plus, with Calgary's Stoney Trail only 15 minutes away, commuting is convenient. Don't miss the opportunity to make this exceptional property your family's new home. Call today to schedule a viewing! (id:60626)
RE/MAX First
3610 19 Avenue Sw
Calgary, Alberta
**Open House Sunday Aug 24th 1:00-3:00** Gorgeous, end unit town home offering over 1900 SF of refined living. Enjoy the executive lifestyle and a RARE 3 bedroom plan ALL with ensuite baths! Lovely foyer with main level bedroom/guest suite and access to spacious attached garage. Modern and bright throughout highlighted by a fantastic kitchen complete with quartz counters, large island, ideal storage, gas stove and window. Large living room designed for entertaining with feature gas fireplace, built-in cabinetry, double doors to deck (gas BBQ included) + 2-piece guest bath. Upper level is divine and features a stunning primary bedroom with vaulted ceilings, huge walk-in closet and 5-piece spa ensuite with 10m glass shower, soaker tub & double vanities. 2nd bedroom offers another walk-in closet, vaulted ceilings and 4-piece ensuite. A single attached garage, Central AC, freshly painted, low monthly condo fees and just 4 units self managed by the owners. Quiet location within walking distance of transportation, pool, restaurants, parks, great coffee venues, shops and 7 minutes to downtown. You will love living here!! (id:60626)
RE/MAX Realty Professionals
8 Bluffs Dr
Sault Ste. Marie, Ontario
BRAND NEW HOME IN DESIRABLE CRIMSON RIDGE NEIGHBOURHOOD. LOCATED ON QUIET AND PEACEFUL BLUFFS DRIVE OVERLOOKING THE GOLF COURSE. EXCELLENT MATERIALS AND WORKMANSHIP IN THIS HOUSE WITH MANY EXTRAS. DREAM KITCHEN HAS LARGE GRANITE ISLAND WITH BAR AREA INCLUDING WINE FRIDGE. GREAT LAYOUT WITH NICE OPEN CONCEPT - LIVING ROOM HAS GAS FIREPLACE AND DOORS TO COVERED COMPOSITE DECK. MAIN BEDROOM HAS 4 PCE. ENSUITE INCLUDING DOUBLE SINK AND WALK-IN CLOSET. COULD BE UP TO FOUR BEDROOMS IN THIS HOUSE. LAUNDRY ROOM IS FULL OF CABINETRY AND INCLUDES WASHER/DRYER. ATTACHED GARAGE HAS DRAIN, POXY FLOORING, AND HEATER. BEAUTIFUL HARDWOOD AND CERAMIC THROUGHOUT. (id:60626)
Century 21 Choice Realty Inc.
67 Columbus Gate
Hamilton, Ontario
Beautifully upgraded 3-bedroom, 4-bath freehold Losani townhome in a sought-after family-friendly neighborhood, steps from the Eramosa Karst Conservation Area. Enjoy nearly 200 acres of trails and green space right outside your door, with excellent commuter access via the Redhill Parkway, 403, and QEW. This home offers over 1,500 sq. ft. of thoughtfully finished living space, plus a fully completed basement (2022) for added versatility, storage and entertaining.Upgrades include spa-style rain showers with upgraded tiling, UV-treated windows on the main and upper floors, upgraded fan lights in all bedrooms, and a stylish kitchen with full backsplash. The finished basement features a built-in entertainment wall with dimmable lighting, Murphy bed, built-in desk and bookshelves, a 2-piece bath, pantry, custom storage, and a charming under-stair play nook with its own dimmable lighting. A/C (2019), whole-home humidifier, and top-tier appliances (2019) included.Outdoors, enjoy a fully fenced yard with a 2023 custom patio and expanded deck, plus a rare hot water hose hookup perfect for pets, kids water play or gardening. A unique side walkway and direct garage-to-backyard door a feature exclusive to this townhome model makes bringing tools or lawn equipment to the backyard incredibly easy. Walkable to schools, parks, and everyday essentials and luxuries including grocery stores, restaurants, movie theatres, pharmacies, bookstores, and more. This turnkey home blends style, comfort, customization and unbeatable location! (id:60626)
Keller Williams Edge Realty





