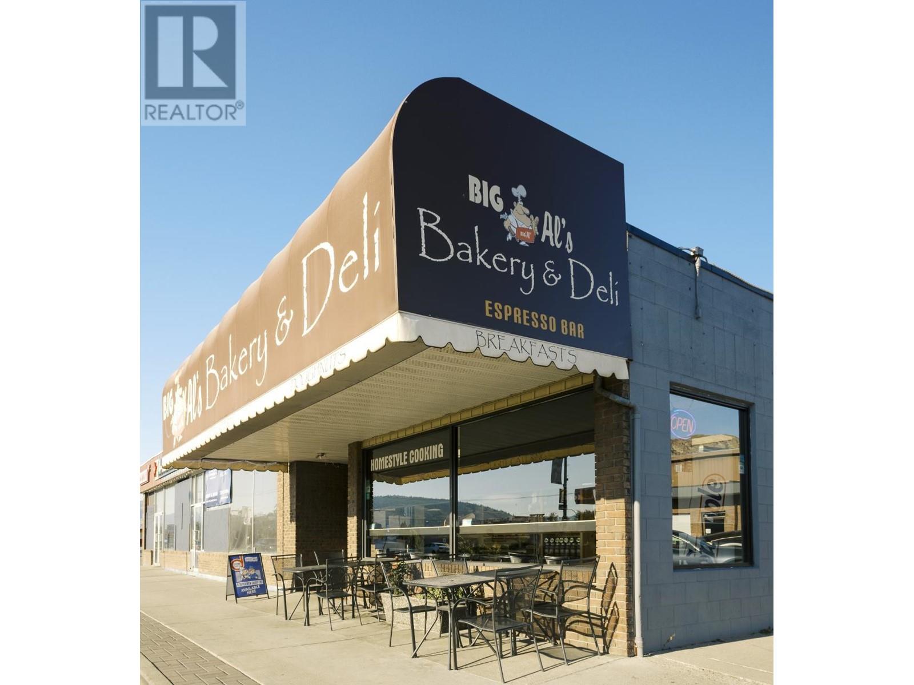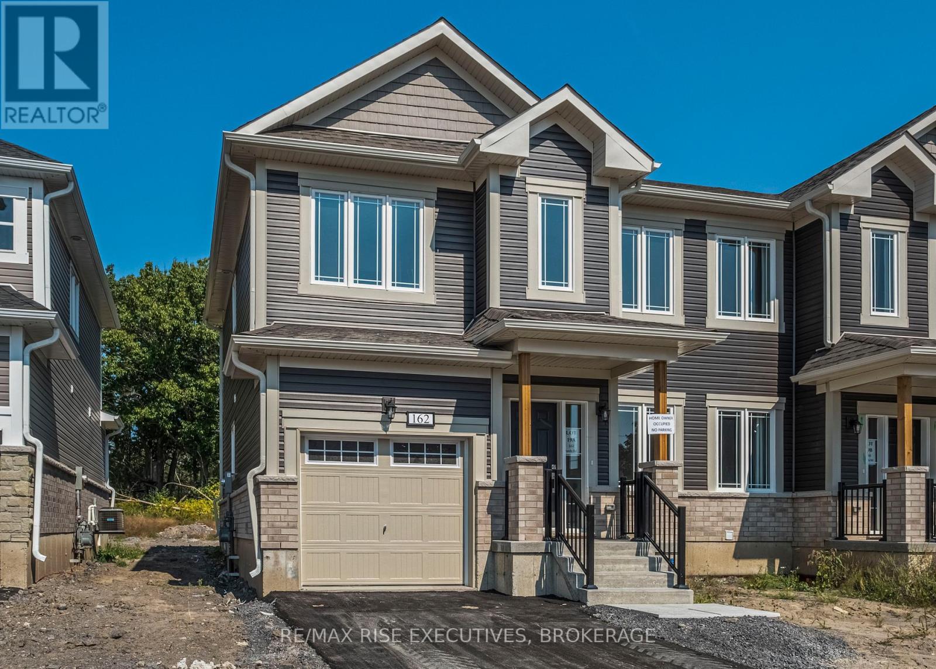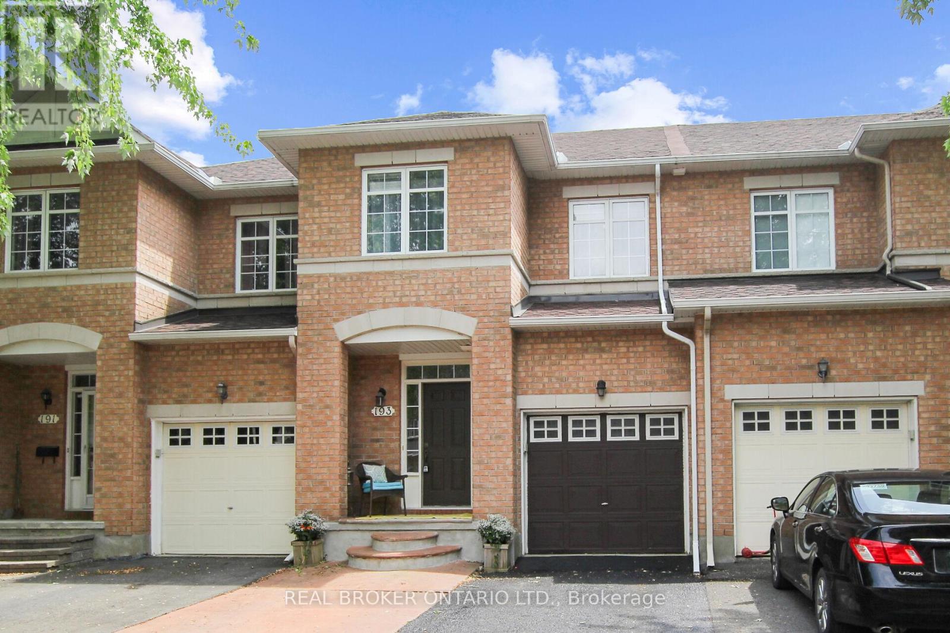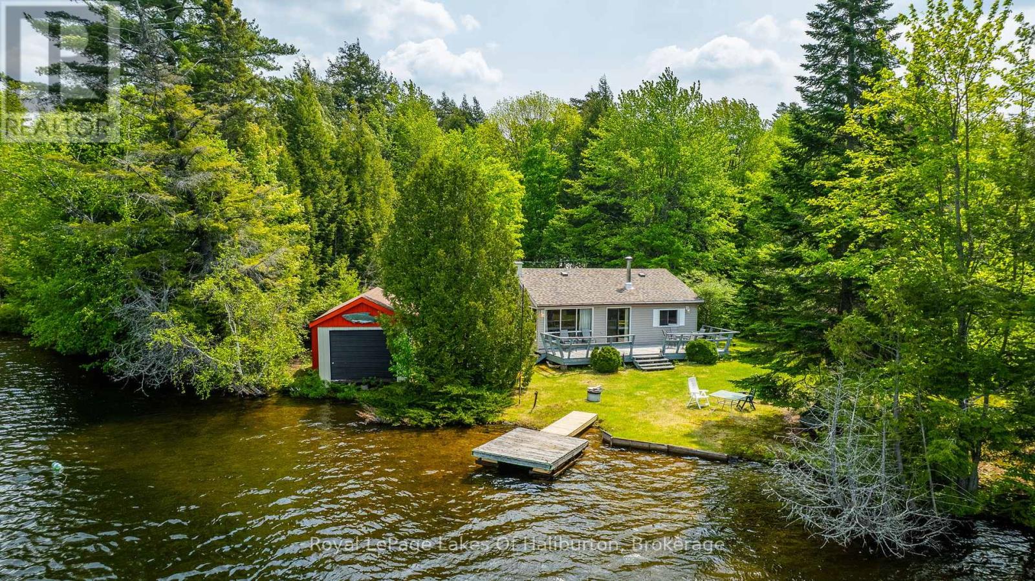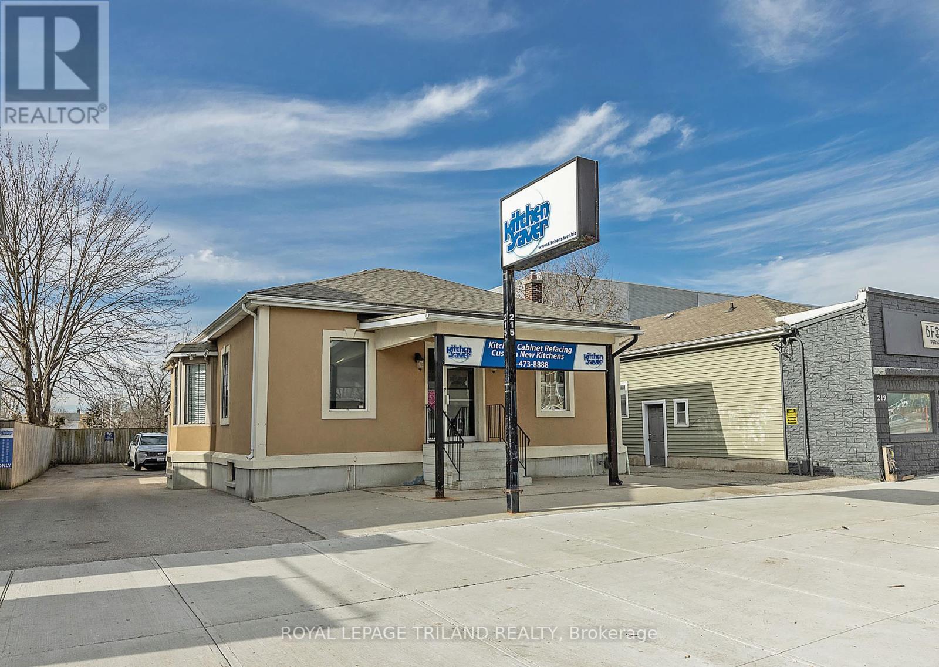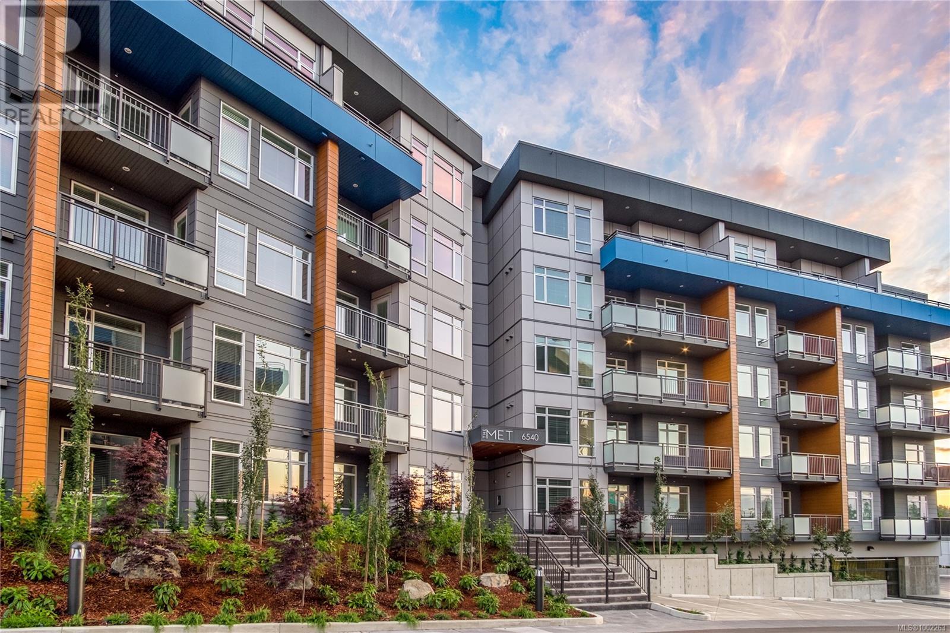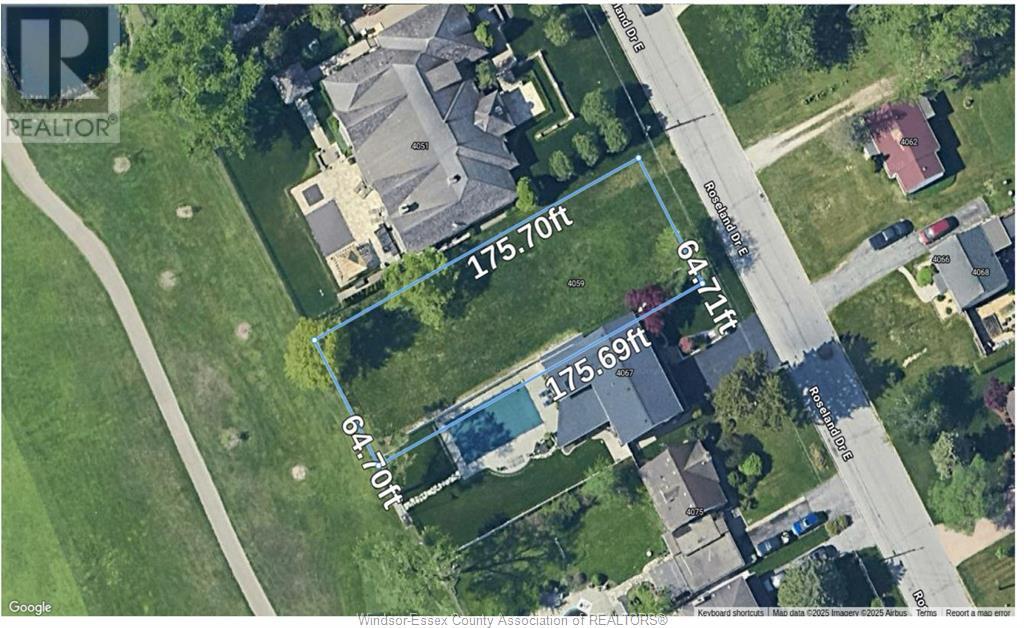6030 Main Street Street
Oliver, British Columbia
Be your own boss! Big Al's Bakery & Deli! - rare opportunity to purchase a well established food service business with a strong year over year growth trajectory for both revenue and profitability! Great staff and loyal and growing customer base with unique market position (200% revenue growth 2017 to 2022!). Signed NDA required for showings and review of financials and favourable, assumable lease. This is a highly appealing share sale opportunity inclusive of valuable intellectual capital including well established branding. Seller is willing to indemnify for liabilities (if any) up to date of completion. This is your opportunity to front a great, local business fixture in Canada's Wine Capital in the beautiful South Okanagan! Square footage per Matterport. Buyer to verify independently if important. (id:60626)
Royal LePage South Country
162 Purdy Road
Loyalist, Ontario
This 3 bedroom, 2 1/2 bath semi built by Kaitlin Corporation is move in ready. The "River" model features 1578 square feet, a sunken entry, separate dining room, 9 foot ceilings, hardwood and ceramic, light grey kitchen cabinets with quartz counter-tops and an extended eating bar open to family room. The primary bedroom includes a spacious walk-in closet, ensuite with tiled shower and ceramic flooring. Standard features include paved driveways, small deck, eavestrough and sodded lots. Come home to more at Aura in the village of Bath, where Lake Ontario's shores are just a stroll away. Walk to the water, explore waterfront parks, or rent a kayak at Centennial Park. With the Marina nearby, enjoy easy access to the award-winning Loyalist Country Club, charming restaurants, and trails like the Loyalist Parkway, perfect for cycling along the shoreline. Just minutes from wine country and the sandy beaches of Prince Edward County, and a short drive to Kingston or Napanee, Aura offers a lifestyle beyond the ordinary. We have three Aura model homes available for viewing! Join us for open houses every Saturday and Sunday from 2-4 PM. Our agent will meet you at 162 Purdy Rd, Bath, where you can tour any of the three models. (id:60626)
RE/MAX Rise Executives
9603 97 Street
Sexsmith, Alberta
This beautifully maintained 1.5-storey home is located in the charming community of Sexsmith, just 20 minutes from Grande Prairie, and backs onto a peaceful creek with walking trails, offering privacy, beauty, and a close connection to nature. Step inside and you’re welcomed by soaring 22-foot ceilings and a bright front living room where a trio of tall windows, including an arched centre window, fills the space with natural light. The layout wraps around the central staircase, creating a connected and flowing main floor that works beautifully for both daily life and entertaining. The kitchen offers vaulted ceilings, oak cabinetry, a raised eat-up bar, and generous cabinetry and counter space!Whether you’re cooking dinner or hosting a get-together, this space is designed to make life easier and more enjoyable. On one side, the kitchen opens to a second living area with a gas fireplace, backyard-facing windows, and garden doors leading to the covered portion of a two-tier deck—perfect for summer barbecues, relaxing in the shade, or keeping an eye on the kids and pets in the fenced yard. On the other side, the formal dining room features more soaring ceilings and a large arched window, offering a bright, comfortable space for family meals or hosting guests. Also on the main floor is a tiled office with patio doors that open to the backyard. Whether you're working from home, meeting clients, or simply want to enjoy a quiet break with fresh air and greenery, this space offers flexibility and even potential as a private business entrance. A convenient half bath and a laundry room with storage complete this level. Upstairs, the spacious primary suite includes a walk-in closet and a large ensuite with a corner jetted tub, separate shower, and oversized vanity. Patio doors from the primary bedroom lead directly to the upper level of the deck, giving you a private outdoor space to enjoy your morning coffee or unwind at the end of the day. Two more bedrooms and a full bathroo m complete the upper floor. The fully finished basement adds even more flexibility with a fourth bedroom, half bath, electric fireplace, wet bar, and two sitting areas that are perfect for guests, teens, games, or movie nights. Outside, the yard features cement paver patios, a storage shed, and one of the home’s most unique features: a Lappa grill house. Finished with wood interior, a central grill, wood-burning fireplace, and built-in eat-up bar, this one-of-a-kind structure creates a comfortable, all-season place to gather, dine, and make memories! The finished, heated garage includes in-floor heating and a 220V outlet. Updates include shingles (2021), decks (2018), eavestroughs (2016), hot water tank (2023), and washer and dryer (2022). This is a home with thoughtful design, flexible space, and standout features you won’t find everywhere. Call your REALTOR® today to book a private showing. (id:60626)
RE/MAX Grande Prairie
193 Deercroft Avenue
Ottawa, Ontario
This home has been well maintained by its original owner and offers 3 beds, 2.5 baths, finished basement and a beautiful backyard with a large deck. Walk in to your sunken foyer with access to the garage. Hardwood flooring throughout the whole main floor, dedicated dining room space, tons of light in the living room and kitchen. The kitchen has lots of counter space as well as an eat-in area. The spacious second level has 3 bedrooms, with the primary offering a walk-in closet and ensuite bathroom. The basement is fully finished with a gas fireplace, and loads of storage. The backyard is almost fully fenced and has a great deck to enjoy your summer with friends and family. The driveway has room for two cars, and another can fit in the garage. This townhome is located on a great street close to schools, parks, restaurants & many other amenities. (id:60626)
Real Broker Ontario Ltd.
431 Carriage Lane Crossing
Carstairs, Alberta
Carstairs is a lovely community offering family friendly neighborhoods and easy access to Calgary. This beautiful bungalow is nestled on a quaint and quiet street. Bordering on a walking path and backing on to a peaceful green space. The handsome exterior features recently updated stucco and stonework. The double attached garage provides plenty of indoor parking with the bonus of in floor heating. Once inside, you will appreciate the open floor plan and natural light streaming thru several large windows. Cuddle up around the gas fireplace and relax in the cozy comfort of the living room. The kitchen offers a large island for additional seating, updated stainless steel appliances, and warm wood cabinetry complimented by a crisp new backsplash. Dine inside or step thru the garden door to enjoy the expansive deck. The backyard is fully fenced for the kids and pets to safely play. The spacious primary bedroom boasts a 3-piece ensuite and wonderful walk-in closet. Two more bedrooms, a 3-piece bathroom, and the luxury of main level laundry complete this floor plan. The basement is partially finished and offers the comfort of in floor heating. The family room is fantastic for entertaining, adjacent to the attractive bar area. Two additional bedrooms and a 3-piece bathroom provide a perfect space for company or older children. With room for the entire family, this home has so much to offer. Schedule your showing today! (id:60626)
RE/MAX Real Estate Central Alberta
1058 Doreen's Lane
Highlands East, Ontario
First time offered for sale and a great opportunity to get in to the cottage market! This classic cottage located on beautiful Esson Lake has been owned by the same family for over 50 years. It offers so many great qualities you won't be disappointed. As you pull in the driveway the first thing you notice is how flat and level the lot is, making it enjoyable for all ages. You'll experience amazing views from this western facing property, looking across the lake at unspoiled/undeveloped forest while enjoying all day sun. The waterfront is incredible with a clean, hard sand, gradual entry with deeper water off the dock. Esson is a beautiful lake surrounded by rolling hills and is ideal for a day of watersports or fishing. There's a gazebo as well as an older dry boathouse that offers great potential. The large deck provides a wonderful spot to gather for large family BBQ's or for just sitting and relaxing in this very private setting. Inside the cottage you'll find a nice open concept layout with an eat-in kitchen area, large living room, to accommodate family and friends, three good sized bedrooms and a 4pc. bathroom. A large woodstove will keep everyone warm on cool fall evenings and the beautiful, peaceful view out the windows will serve as a constant reminder of what makes this such a special place. This is what cottaging is supposed to be! (id:60626)
Royal LePage Lakes Of Haliburton
4233 Bauman Way
Innisfail, Alberta
Welcome to a thoughtfully designed home that offers style, space and functionality. This stunning modified bi-level features high ceilings with a bright and open floor plan. A spacious layout perfect for your family. The kitchen is perfectly set up for everyday meals and entertaining. Featuring a gas cook top, wall oven, ample quartz counter space, a central island, and a spacious pantry. Custom built-ins surround the fireplace in the living room giving the space a cozy atmosphere. Just off the dining/kitchen area are two bedrooms with high ceilings and a 4 pc bathroom. Up the stairs and across the pedway, you'll find a private primary retreat complete with your own den or reading area, large en-suite with double sink vanity, jet tub and a large walk-in closet that includes a washer and dryer. The basement is fully finished with a large family room with a wet bar, a fourth bedroom and a full bathroom - ideal for guests or entertaining. Large attached garage with underfloor heat, floor drain and lots of storage space. Step outside to enjoy the covered west facing back deck with privacy louvers, and gas hook up for BBQing, perfect for those warm summer nights and sunsets — making outdoor living just as enjoyable as inside. (id:60626)
Coldwell Banker Ontrack Realty
215 Wellington Street
London East, Ontario
Free standing renovated building on the gateway to London. Zoned BDC (4) very flexible multi uses. Parking for 2 cars in front plus 5 cars in the rear. Offices/showroom and one bedroom apartment in the rear (could be additional offices). Two bathrooms and kitchen. Interior completely redone; laminate floors, solid cherry doors, granite counters and high end trim. Replacement windows (except 2). Asphalt 2017. A/C on roof 2019. Geospray insulation 2019 (rear of bldg under flat roof). Cement stairs 2021. Grandfathered pylon sign ($78 p/year). Move in condition. Rare Opportunity! (id:60626)
Royal LePage Triland Realty
341 Mathew Street
Cobourg, Ontario
Discover Small-Town Charm And Comfort In This Lovely Semi-Detached Bungalow, Located Just Steps From Cobourgs Main Street. Nestled In A Quaint, Peaceful Neighbourhood, This 3-Bedroom, 3-Bathroom Home Offers A Warm, Welcoming Atmosphere With Cork Flooring And A Beautiful Yard And Deck Perfect For Outdoor Dining Or Quiet Afternoons. The Main Floor Features A Bright Primary Bedroom With A 4-Piece Ensuite. Califonia Shutters In The Living And Bedroom And Custom Blinds In The Patio Door. The Finished Basement Includes An Electric Fireplace, Ideal For Cozy Evenings Or Casual Entertaining. Enjoy The Convenience Of Being Just A 7-Minute Walk Away From The Vibrant Downtown Core, With Shops, Cafes, And Restaurants At Your Fingertips And The Pleasure Of Walking Only 12 Minutes To Get To Cobourg West Beach. Schools, Parks, Recreational Facilities, And Rail Transit Are All Within Walking Distance, With Emergency Services Nearby For Peace Of Mind. Extras: Deck (2023), Garden Shed (2022), Laundry Room (2022). Second Electric Fireplace On The Main Floor - As Is - Not Working. (id:60626)
Transitions Realty Inc.
501 6540 Metral Dr
Nanaimo, British Columbia
Welcome to this immaculate penthouse at The Met—a 2 bed, 2 bath top-floor unit offering stunning ocean views and soaring 10 ft ceilings. This bright, open-concept home features floor-to-ceiling windows and a smart, functional layout. Located in one of Nanaimo’s most walkable areas, you're just a short stroll to over 200 amenities, including gyms, pet care, restaurants, grocery stores, a boutique butcher, bakery, and Woodgrove Mall. Includes underground parking and storage. Experience stylish, low-maintenance living with a West Coast vibe. Data and measurements approximate, to be verified if deemed important. (id:60626)
RE/MAX Professionals
209 Murray Street
Brantford, Ontario
Welcome to this spacious and charming century home—an ideal haven for large families or a prime investment opportunity with incredible multi-use potential. With five generous bedrooms, this versatile property can easily be converted into a duplex, thanks to its thoughtful layout and the convenience of having two separate electric meters—one for the main floor and one for the upper level. Step inside and be captivated by the timeless elegance of the main floor, featuring extra-large baseboard moldings and exquisite window casings that add character and warmth. Two separate staircases—front and rear—lead to the upper level, enhancing both functionality and charm. The main floor offers two inviting living areas, perfect for both entertaining and everyday comfort. At the heart of the home, the eat-in kitchen boasts ample prep space, abundant cabinetry, and a sleek tile backsplash—ideal for casual family meals. Step into the four-season sunroom, which could also serve as a sixth bedroom, the perfect spot to savor your morning coffee or simply take in views of your peaceful surroundings. In addition to the eat-in kitchen, the home features a spacious formal dining room—perfect for hosting family gatherings and memorable meals. Toward the back of the home, the cozy family room features a striking wood-burning fireplace and French doors that open onto your private deck. From here, admire your beautifully landscaped backyard and serene green space. Upstairs, you’ll find four well-appointed bedrooms, including a tranquil primary suite with a spacious walk-in closet. Two of the additional bedrooms also include walk-in closets, perfect for keeping everything organized. Outside, a double-wide driveway leads to a detached single-car garage, offering plenty of space for parking and seasonal storage. This unique property blends historic charm with modern convenience and is brimming with possibilities—whether you’re looking for a forever family home or your next investment venture. (id:60626)
Pay It Forward Realty
4059 Roseland Drive East
Windsor, Ontario
EXCEPTIONAL OPPORTUNITY IN ROSELAND! DON'T MISS YOUR CHANCE TO BUILD THE HOME OF YOUR DREAMS ON THIS RARE AND PREMIUM 1/4-ACRE LOT, PERFECTLY POSITIONED BACKING ONTO THE 10TH FAIRWAY OF THE PRESTIGIOUS ROSELAND GOLF COURSE. NESTLED IN ONE OF WINDSOR’S MOST SOUGHT-AFTER NEIGHBOURHOODS, THIS PROPERTY OFFERS A TRULY UNIQUE LIFESTYLE IN A TRANQUIL, PARK-LIKE SETTING. IMAGINE WAKING UP TO GOLF COURSE VIEWS AND ENJOYING PEACEFUL SURROUNDINGS JUST MINUTES FROM ALL CONVENIENCES. THIS IS MORE THAN JUST A LOT—IT'S A LIFESTYLE OPPORTUNITY. BUILD YOUR VISION, LIVE YOUR DREAM. (id:60626)
Elite Real Estate Limited

