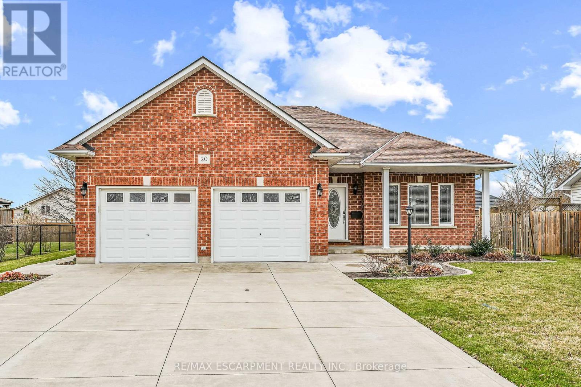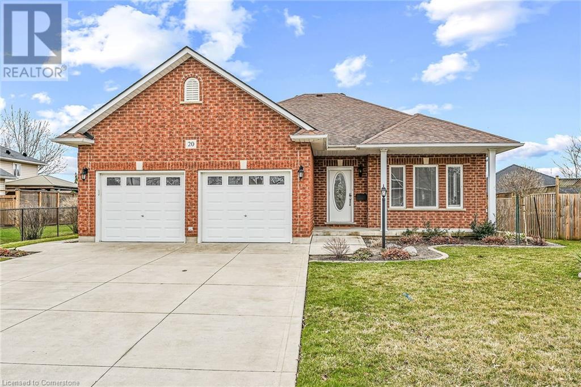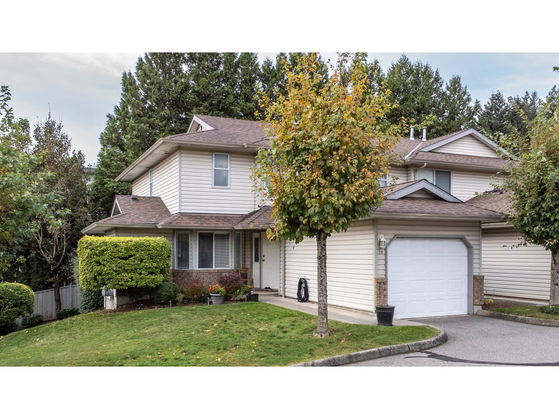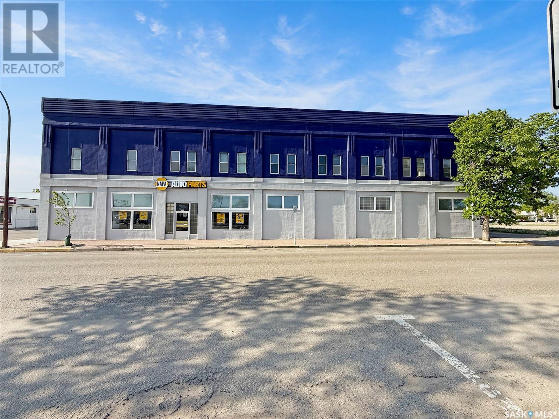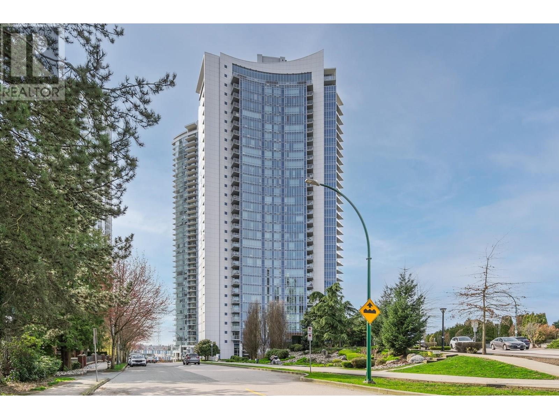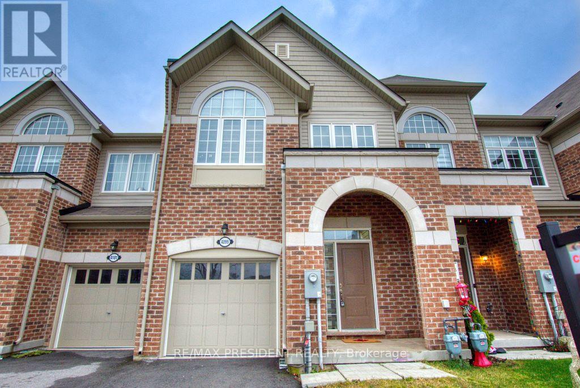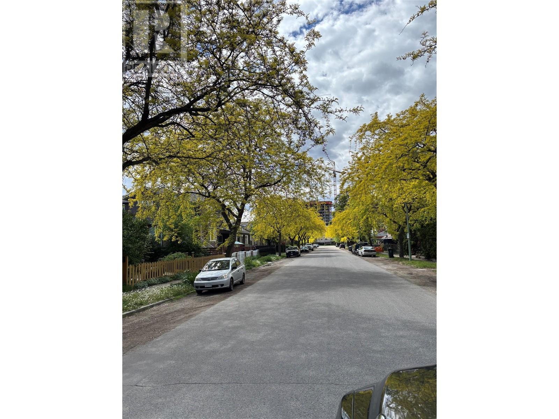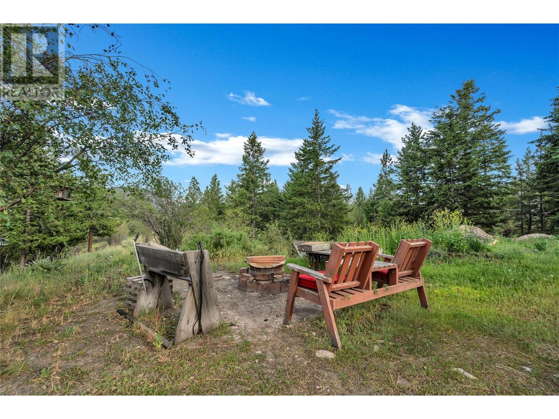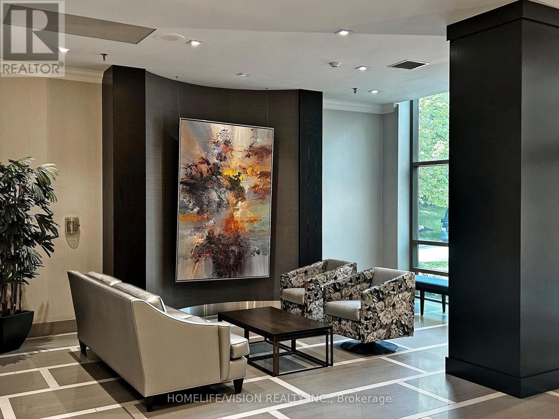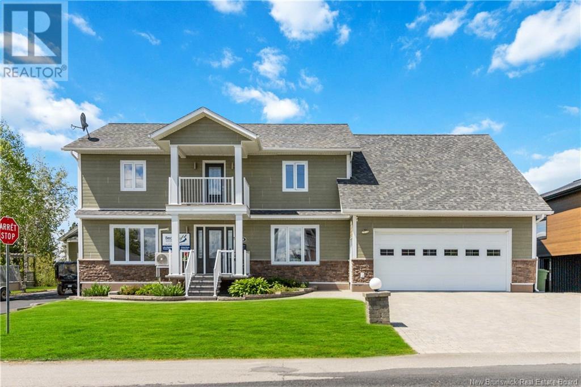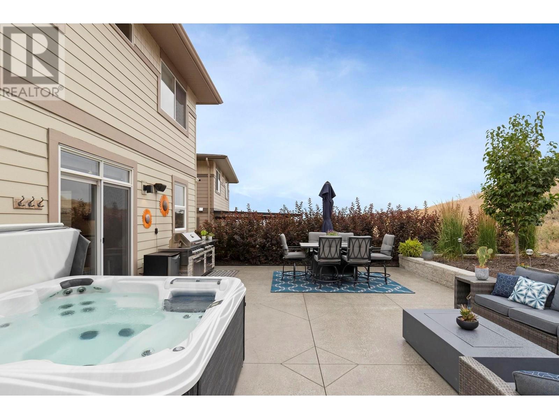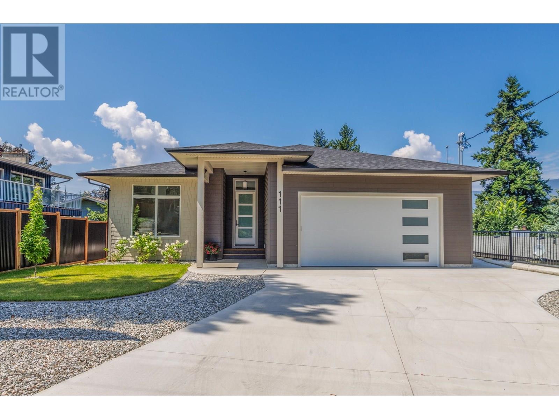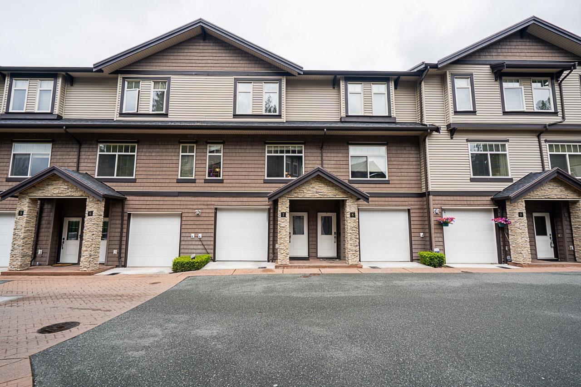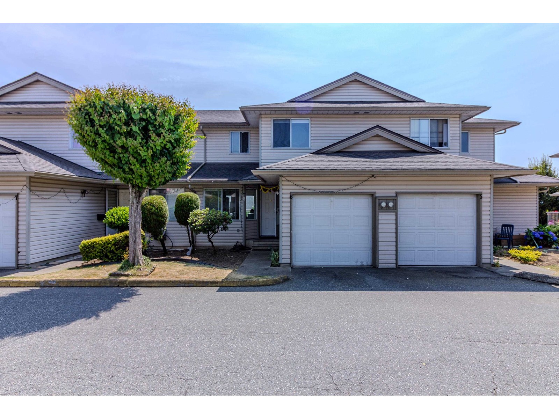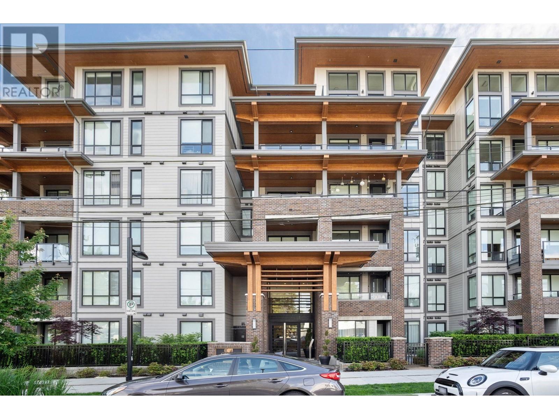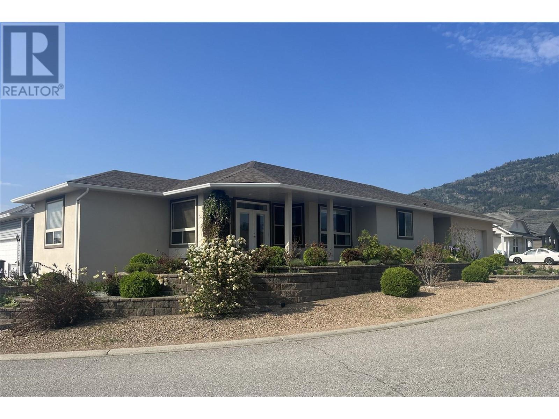1241 Douglas Street W
Revelstoke, British Columbia
Brand new premium townhome on Third Street in central Revelstoke just completed and ready for move in. Raven Townhomes is a boutique enclave of 31 townhomes in one of Revelstoke's most sought after inner neighborhoods. Surrounded on one side by a forested ridge and facing the Monashee Mountain Range, these homes are in the perfect location to enjoy all of Revelstoke's amenities from a serene location. With yoga, massage and a bakery across the street and Revelstoke Mountain Resort under 15 minutes away, this is the perfect Revelstoke location. Every home has 3 bedrooms, with 2 masters on the top floor and 2 full ensuites along with a 3rd bedroom with its own bathroom in its own separate living space on the main floor. Finishing is premium throughout with hard surface plank flooring on every level and upper end designer details completing each home. An oversized heated garage with lots of space for gear and offstreet parking in the driveway is provided on every home. Amazing views, a low maintenance strata allowing a lock and leave lifestyle and large efficient floor plans along with excellent value all add up to make Raven Townhomes an ideal home ownership option in Revelstoke. Prices do not include applicable GST. (id:60626)
Coldwell Banker Executives Realty
502 Turner Street
Silverton, British Columbia
A newer custom home on a large lot in a quiet part of town near Silverton Creek and a beautiful view of Slocan Lake and the Valhallas. One block to a ""private"" beach and boat launch is nearby as well. The home has over 1400 sqft of continuous veranda with 2 sets of French doors leading to it. Inside is an open feel 2-bedroom layout with 2 baths. relaxing 6ft tub and ample closets. Vaulted spacious, one level, living space with Blaze King free standing woodstove to add to the Kootenay charm. Custom solid maple kitchen cabinets. Oil-rubbed bronze pulls and crystal knobs. Top of the line cabinets built by a local. Custom-made floating shelves on either side of the deep farm style kitchen sink. Kitchen Island. All included appliances are of high quality. The wood decking, exterior trim and interior is all locally sourced material through Harrop-Proctor. Mature cherry trees, One-apple tree, One pear tree, One Mountain Ash, One Maple. Lilacs and privacy hedges. Fruit trees have been professionally pruned annually. Ply-Gem windows and doors. All windows are clad for weather protection. All interior trim is locally sourced, and baseboards are ready to go for new flooring. In-Floor Heat. Hydronic Boiler. 4 zones and Life Cycle HRV system. Add in Westform standing seam metal roofing. Furnishings are negotiable outside of a Contract of Purchase and Sale. (id:60626)
Coldwell Banker Rosling Real Estate (Nelson)
20 Oak Crescent
Haldimand, Ontario
Tastefully updated, lovingly maintained Custom Built 2 bedroom, 2 bathroom all brick Bungalow in Hagersvilles premier subdivision on premium 65 x 117 lot on desired Oak Crescent. Great curb appeal with attached double garage, concrete driveway, welcoming front porch, shed, partial fenced yard, & mature back yard complete with deck & gazebo area. Open concept interior layout includes over 2000 sq ft of living space highlighted by 9 ft ceilings throughout, eat in kitchen, formal dining area, family room with gas fireplace, additional MF living room, 2 bedrooms including primary suite with 3 pc ensuite, 4 pc primary bathroom, foyer, & patio door walk out to extensive deck. The partially finished basement features large rec room, games area, & oversized storage area that can be finished to add to overall living space. Ideal for those looking for main floor living, young family, or 2 family home / in law set up. (id:60626)
RE/MAX Escarpment Realty Inc.
20 Oak Crescent
Hagersville, Ontario
Tastefully updated, lovingly maintained Custom Built 2 bedroom, 2 bathroom all brick Bungalow in Hagersville’s premier subdivision on premium 65’ x 117’ lot on desired Oak Crescent. Great curb appeal with attached double garage, concrete driveway, welcoming front porch, all brick exterior, shed, partial fenced yard, & mature back yard complete with deck & gazebo area. The flowing, open concept interior layout includes over 2000 sq ft of living space highlighted by 9 ft ceilings throughout, eat in kitchen with oak cabinetry, formal dining area, family room with gas fireplace, additional MF living room, 2 bedrooms including primary suite with 3 pc ensuite, 4 pc primary bathroom, welcoming foyer, & patio door walk out to extensive deck. The partially finished basement features large rec room, games area, & oversized storage area that can be finished to add to overall living space. Upgrades include modern decor & fixtures, gorgeous hardwood flooring throughout, lighting, & more. Ideal for those looking for main floor living, young family, or 2 family home / in law set up. Conveniently located close to schools, shopping, parks, splash pad, pool, & amenities. Easy access to Port Dover, Hamilton, Brantford, Ancaster, & 403. Shows well. Call today for your opportunity to make Hagersville Home! (id:60626)
RE/MAX Escarpment Realty Inc.
29 2023 Winfield Drive
Abbotsford, British Columbia
Welcome to Meadowview Estates in East Abbotsford. This bright end unit 2 storey with fully finished basement townhome is one of the largest in the complex. Nicely finished with vinyl plank flooring, spacious updated kitchen with beautiful quartz counter-top, tiled back-splash and large center island, gas fireplace in the living room and quartz counter-tops in bathrooms. The layout lives large with 3 bedrooms up including the primary suite with 4 pce ensuite and huge walk-in closet. Downstairs has a large rec-room, den and large flex room for games or storage. Complete with a single garage plus a 2nd spot and an energy efficient furnace. 2 small pets under 18" allowed. Easy freeway access and close to shopping, dining and parks makes this a must see! (id:60626)
RE/MAX Truepeak Realty
131 Cheadle Street W
Swift Current, Saskatchewan
Explore the possibilities at this prestigious building in the heart of downtown. Centrally situated, this property boasts excellent visibility, prominent frontage, and exceptional advertising potential along this bustling street. The curb appeal is remarkable, featuring a newly renovated exterior façade that exudes top-notch professionalism. This space is ideal for both investors and entrepreneurs. The property includes an outstanding long-term lease with a national company on the first level, leasing 13,500 square feet, while offering an additional 5,700 square feet of potential on the upper level. The main floor storefront area is cleverly designed for retail, featuring a spacious showroom with an upscale corner till and a substantial amount of storage behind, including a mezzanine area. Down the hall, you will find 1,160 square feet of office space, currently accommodating two private offices, a two-piece staff washroom, and ample open space, which can be utilized for a staff room or additional offices. The second story is partially utilized, with one office space currently rented out and five apartment suites (three one-bedroom and two bachelor suites) that are currently not in use, yet present an excellent opportunity to address the city's ongoing rental inventory shortage. The shop at the rear, added in the late 1980s, spans 8,100 square feet (90x90) and is currently used as a warehouse by the tenant. This steel frame building features a secure steel exterior and includes two overhead doors measuring 11x14 and 11.6x12, providing abundant storage space, a two-piece washroom, a loading dock at the back, and access to the main building. The basement is suitable for storage and houses two boilers for heating, with a hot water tank replaced in 2019. The building is equipped with two central air conditioning units, the roof was spray-foamed in 2017, and some windows have been replaced. For additional information or to schedule a viewing, please contact today. (id:60626)
RE/MAX Of Swift Current
2009 4189 Halifax Street
Burnaby, British Columbia
Welcome to AVIARA - Your Next Home in the Heart of Brentwood! This beautiful 2-bedroom, 2-bathroom home is located on the 20th floor of one of Brentwood´s most well-maintained condo buildings. Step inside and be instantly impressed by the thoughtful floor plan that flows effortlessly-spacious, bright, and never feels cramped. One of the biggest highlights? The unobstructed park view. Whether you're enjoying your morning coffee or winding down after a long day, the view brings a sense of calm and connection to nature that´s hard to find in the city. Come see the stunning park view and beautiful flow of this home in person! Don't miss it! (id:60626)
Sutton Group - 1st West Realty
4099 Maitland Street
Lincoln, Ontario
OWN ONE OF THE BEAUTIFUL TOWNHOME IN BEAMSVILLE! Welcome to this gorgeous townhome in an amazing location with exquisite space, above grade living space. Step inside and be greeted by a large, open-concept floor plan featuring 2 sitting areas on the main level, ideal for both relaxing and entertaining. The spacious eat-in kitchen, and private deck where you can enjoy outdoor. A huge Master bedroom with upgrade of closets, ensuite bathroom complete with tub and separate glass shower. You'll be impressed by the size of the 3 full bedrooms, all designed for maximum functionality. This level also includes 3 full bathrooms and a separate laundry room on the main floor for added convenience. Recently basement is fully finished. All room sizes and sq. ft. not measured and are approximations only. This beautiful home is within walking distance of all downtown amenities, park. (id:60626)
RE/MAX President Realty
Prime Corman Park Land 68.79 Acres
Corman Park Rm No. 344, Saskatchewan
Just over 68 acres outside of Saskatoon with views of the cityscape, making it the perfect location for your dream home. Positioned on a gentle rise that slopes gracefully to the west, this property has breathtaking views that never get old. Build your forever home here—perhaps with a walkout basement that complements the natural terrain and showcases the beauty of your surroundings. Almost all of the land is cultivated. With a water line to connect to, 3-phase power running along the road, and natural gas nearby, this property is primed for development. Located on Freeborn Road, just one mile south of the iconic Manhattan Ballroom, this property is ideal for those seeking tranquility of the country with all the conveniences of the city within minutes. This is truly a once-in-a-lifetime opportunity to own a piece of prime real estate with breathtaking views of the big city lights! Don’t wait — call your favorite agent today! (id:60626)
Boyes Group Realty Inc.
1333 Richter Street
Kelowna, British Columbia
This home has loads of Charm. High ceilings, bay windows, flooring includes hardwood and cork in Kitchen. The Master Bedroom has attic space or den area. The single garage could also work as a shop. 5 appliances come with the home. Owner occupied for past 10 years. Growing family looking for a larger home. Owner has been approached by developers in the past. This home is in a major development area and is earmarked in OCP for multifamily zone. Richter street has a number of apartment building developed across the street. Great investment opportunity. (id:60626)
Oakwyn Realty Okanagan
19 Trill Point
Spruce Grove, Alberta
A fully custom and upgraded home with a full-size balcony overlooking a pond in the community of TONEWOOD sounds like a dream! This home boasts over 2620 sq/ft with 4 bedrooms, 3 full baths, bonus room & 9ft ceilings on all three levels. Main floor offers vinyl plank flooring, bedroom/den, family room with 18ft ceiling, fireplace. 2 BIG Kitchen with modern high cabinetry, quartz countertops, island . Spacious dinning area with ample sunlight is perfect for get togethers. The 3 piece bath finishes the main level. Walk up stairs to master bedroom with 5 piece ensuite/spacious walk in closet, 2 bedrooms, 4 piece bath, laundry and bonus room. Unfinished walkout basement has a rough in bathroom that is waiting for creative ideas. Public transit to Edmonton, & more than 40 km of trails your dream home home awaits. includes WIRELESS SPEAKERS/ TRIPLE PANE WINDOWS/DECK WITH GAS BBQ HOOKUP (id:60626)
Exp Realty
100 Mountain View Drive
Summerland, British Columbia
Welcome to Mountain View Road. This private 1.97-acre parcel is located above Faulder, on a no thru street, 15 minutes from downtown Summerland. Level entry Bungalow home with 3 bedrooms, 1 bathroom, and an open concept living space & a spacious deck. The detached garage provides over 500 sq ft of space for storage, parking, and a workshop. Property also features a small guest house for your company. Lots of room to enjoy the fresh air and space from any neighbours. Home is connected to the water system. Situated on the school bus route, with access to nearby crownland areas for endless recreation. Call today to view. Appointments necessary. All measurements taken from IGuide. (id:60626)
RE/MAX Orchard Country
1706 - 205 Wynford Drive
Toronto, Ontario
Welcome to suite #1706, located in Palisades. This is a large, beautifully renovated corner suite, with one of the best layouts available. It offers tons of light, amazing views, 24 hr. gatehouse security, and easy access to the DVP, Downtown, and the 401. This suite exemplifies pride of ownership. 2+1 bedrooms, 2 washrooms, open balcony, and a large eat in kitchen. New flooring, Paint, Tiles, and a must see magazine worthy washroom and laundry. Come see for yourself, and be amazed. electric fireplace/mantle included. (id:60626)
Homelife/vision Realty Inc.
380 Front Street
Grand Falls, New Brunswick
Welcome to your dream home in Grand Falls, a stunning property offering the perfect blend of luxury and practicality. This exquisite residence boasts a spacious layout, featuring an oasis-like backyard with breathtaking views of the majestic Saint John River. Imagine waking up to million-dollar panoramic vistas that stretch as far as the eye can see, all from the comfort of your own backyard paradise. The meticulously landscaped outdoor space is designed for relaxation and entertainment, complete with lush greenery, a serene patio area, and a sparkling pool. Whether you're hosting a summer barbecue or enjoying a quiet evening under the stars, this backyard is your personal retreat from the hustle and bustle of everyday life. Inside, the home is equally impressive, with high-end finishes and an open-concept design that maximizes natural light and river views. The gourmet kitchen is a chef's delight, featuring top-of-the-line appliances, custom cabinetry, and a large island perfect for gatherings. The living and dining areas flow seamlessly, creating an inviting space for family and friends. A standout feature of this property is the large basement apartment, offering potential rental income to help offset mortgage payments. This well-appointed space includes its own kitchen, living area, bedroom, and bathroom, ensuring comfort and privacy for tenants or guests. Don't miss the opportunity to own this extraordinary property. Embrace a lifestyle of luxury, tranquility (id:60626)
Exit Realty Associates
44 Albert Street
Welland, Ontario
Prime investment opportunity with this well-kept 5-unit multi-family property. With four quality tenants ensuring stable rental income and the YWCA as the fifth tenant providing guaranteed payments and hassle-free rent collection. Recent 2025 renovations include updated flooring and modernized bathroom and common areas which enhance the property's appeal. The boiler (10 years old) was serviced in 2025, all plumbing upgraded in 2025 to ABS and PEX-A, ensuring efficiency and reliability. Don,t miss out on this exceptional investment Priced to sell. (id:60626)
Coldwell Banker Advantage Real Estate Inc
1524 Tower Ranch Drive
Kelowna, British Columbia
Welcome to Solstice at Tower Ranch, a vibrant golf course community offering luxury, low-maintenance living and stunning views. This beautifully appointed home features an open-concept main floor with a spacious living area, premium Bosch kitchen appliance package, large island, and adjoining dining space. Step outside to a backyard oasis complete with outdoor kitchen, hot tub, and patio seating—ideal for entertaining. Upstairs, the primary suite offers a private view deck overlooking the city and lake, plus two more bedrooms and a second full bath. The oversized garage includes 220V power for an EV charger, and the home is elevator-ready for future accessibility. Residents enjoy exclusive access to Tower Ranch Golf Club amenities including a fitness centre, media room, restaurant, and more. Monthly fees: Lease $841.76, Strata $60.35, Tower Ranch Community Assoc. $30.00. Experience elevated living in one of Kelowna’s most scenic and sought-after communities. (id:60626)
Coldwell Banker Executives Realty
111 20 Street Se
Salmon Arm, British Columbia
Welcome to this stunning new home built by Whitstone Construction, a proud Georgie Award-winning builder known for quality craftsmanship and thoughtful design. Located in the sought-after Hillcrest neighborhood, this home offers a perfect blend of comfort, flexibility, and future potential—all within walking distance to parks, schools, ice arena and family amenities. The main floor features 1,456 finished sq. ft., boasting an open-concept layout with high ceilings, large windows, and elegant finishes throughout. Primary bedroom with spacious walk in closet and deluxe ensuite Enjoy easy main-level living with spacious bedrooms, a modern kitchen, and a bright living area perfect for entertaining or relaxing. The unfinished daylight basement offers incredible opportunity for customization. Design your dream space, or take advantage of the flexible layout that allows for either: Two separate suites (one 2-bedroom and one 1-bedroom), ideal for rental income or extended family living, or finish a suite and have the other area for your family. Whether you’re looking to settle into a modern, turnkey home or invest in future income potential, this property may be just what you are looking for. (id:60626)
Homelife Salmon Arm Realty.com
7 2950 Lefeuvre Road
Aberdeen, British Columbia
Spanning over 1,900 sqft, this HUGE townhouse in Cedar Landing is perfect for growing families or those craving space. Thoughtfully designed with 4 bedrooms 3 up and a versatile 4th on the lower level with 9ft ceilings. The main floor offers an open layout with a cozy fireplace, modern kitchen featuring Silestone counters, stainless appliances, rich cabinetry, and a handy 2-piece bath. Upstairs, enjoy a full laundry area, 3 spacious bedrooms, and a primary suite with walk-in closet and private ensuite. The lower level bonus room is ideal as a home office, gym, or extra living space. Located in a sought-after community close to schools, shopping, dining, parks, Rotary Stadium, and Aldergrove Community Centre. Call today! (id:60626)
RE/MAX Treeland Realty
19 Noam Drive
Barrie, Ontario
RENOVATED TOP TO BOTTOM! Welcome home to this beautiful and airy 4 bedroom, 3 bathroom property, with a fully finished basement on a quiet street in the north end of Barrie. Located close to enough to Bayfield street, that you have all the amenities but far enough away from the hustle and bustle on a quaint little neighbourhood street. New and refurbished appliances, new floors, stairs, newly tiled and refinished bathrooms, nothing left to do but move in! (id:60626)
RE/MAX Hallmark Chay Realty
1304 - 185 Deerfield Road
Newmarket, Ontario
Bright & Modern 3-Bedroom Corner Unit with Balcony and Parking | 1159 Sq Ft (Builders Plan)Welcome to this beautifully designed 3-bedroom, 2-bathroom corner unit, offering approximately 1159 sq ft (as per builders plan), including a private balcony. Located in a sought-after building, this sun-filled home features a smart, efficient layout with abundant natural light streaming through large windows in every room.The spacious master bedroom offers a peaceful retreat with ample closet space and an en-suite bathroom. Two additional bedrooms provide flexibility for families, guests, or a home office. The open-concept living and dining area is perfect for entertaining, while the modern kitchen comes equipped with quality appliances, sleek cabinetry, and generous counter space.Enjoy morning coffee or evening sunsets on your private balcony, and benefit from the convenience of an included parking space.Located close to transit, schools, shopping, and parks, this unit offers the perfect combination of comfort, functionality, and lifestyle. (id:60626)
RE/MAX Hallmark Realty Ltd.
196 King Street East
Saint John, New Brunswick
An exceptional opportunity awaits in the heart of Uptown Saint Johna charming 7-unit building nestled on one of the citys iconic heritage streets. This well-maintained property is ideally located within walking distance to Saint John's best restaurants, shops, galleries, and waterfront attractions. Whether you're a first-time investor or looking to expand your portfolio, this property offers a strong cap rate of over 67% and excellent long-term potential. The building features a solid mix of five 1-bedroom units and two 2-bedroom units, providing broad tenant appeal. Current rental rates are strong, with Unit #1 renting at $1,175, Unit #2 at $1,200, Unit #3 at $850, Unit #4 at $1,100, Unit #5 currently vacant and advertised for $1,150, Unit #6 at $1,200, and Unit #7 also at $1,200. It includes two separate access points: the front entrance on King Street leads to five of the units, while the rear access from Wentworth Street opens to two fully renovated units, offering privacy and modern finishes. The property also features its own driveway with off-street parking availablea rare find in Uptown. This is a unique opportunity to invest in one of the most desirable areas of the city, combining historic charm with solid rental income. (id:60626)
Exit Realty Specialists
6 3070 Townline Road
Abbotsford, British Columbia
Looking to downsize or upsize this is perfect townhome for you. 5 bedrooms and 3.5 bathrooms with ample amount of space as it is over 1900 sq ft. Low strata fees and a perfect location next to all 3 levels of school in the heart of West Abbotsford and recreation centres. The proximity to schools, gyms and public transportation is a significant advantage and it is also near high street mall which makes it convenient for daily activities. No age restrictions and rentals are allowed giving you plenty of options. Renovations to cabinets, tiles. Perfect opportunity to downsize or upsize in a prime location. (id:60626)
Royal LePage Global Force Realty
420 7599 15th Street
Burnaby, British Columbia
Seize the chance to own this bright and stylish 2 bed, 2 bath home at Cedar Creek by Ledingham McAllister, ideally located in Burnaby´s thriving Edmonds community! This nearly brand-new home features 9' ceilings, an open-concept layout, full-size stainless steel appliances, and a spacious balcony on the quiet side with peekaboo mountain views. Just steps to Edmonds SkyTrain, Highgate Village, parks, schools, and the exciting Southgate City masterplan community. Enjoy premium amenities including a gym, guest suite, playground, and more. Includes 1 parking and 1 storage locker. Pet and rental friendly-move-in today! (id:60626)
Housesigma Inc.
20 Killdeer Place
Osoyoos, British Columbia
Perfect family or retirement home on quiet Cul De Sac! Located close to restaurants, shopping, recreation, schools and Osoyoos Lake. This rancher with basement features 3 Bedrooms, 3 bathrooms, located on a corner lot with low maintenance landscaping. Double car garage with canning kitchen & work benches. Two bedrooms & laundry on the main level. Spacious kitchen with island, patio doors off of dining area to covered deck to enjoy your morning coffee. This bright home features views of the mountains & from the kitchen and main living area. Downstairs features 1 bdrm, 1 bath plus large family room & lots of storage. New furnace and air conditioning. Private fenced back patio area with raised garden beds. All measurements approx and to be verified by the buyer. (id:60626)
Royal LePage Desert Oasis Rlty



