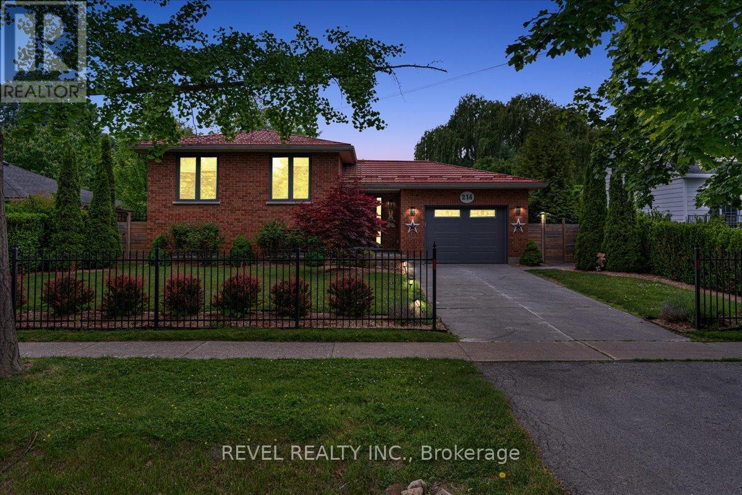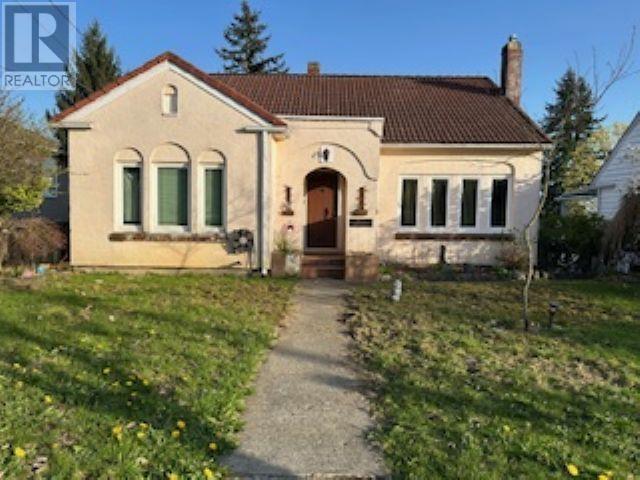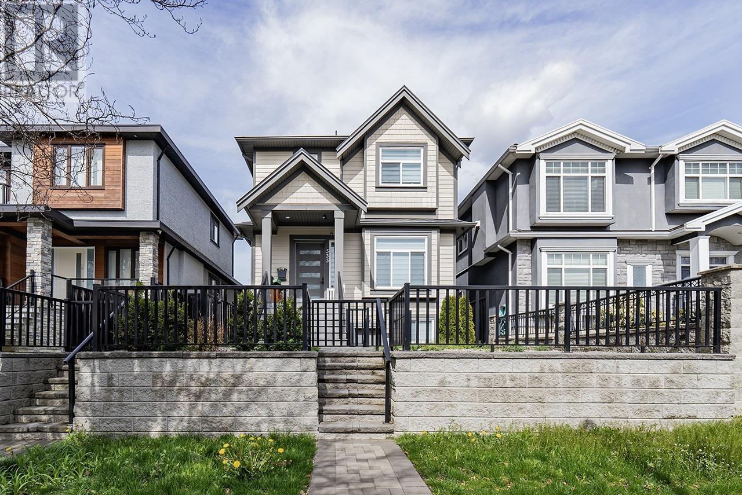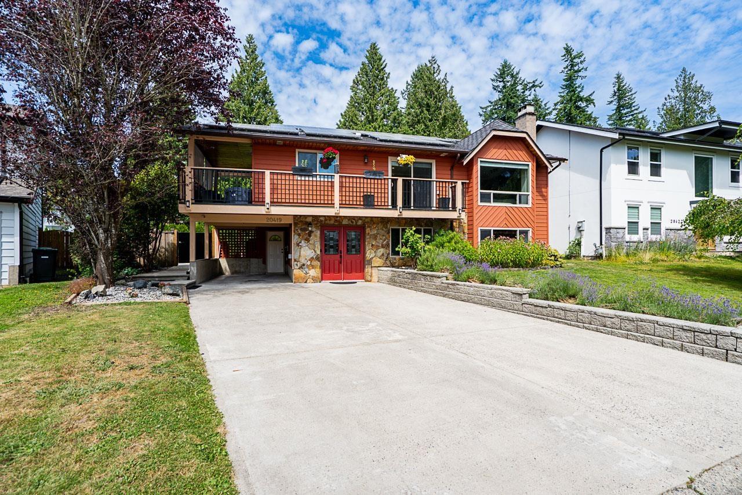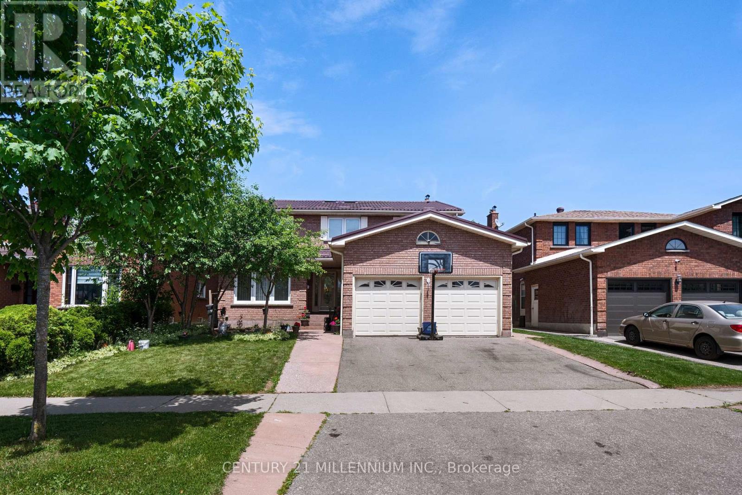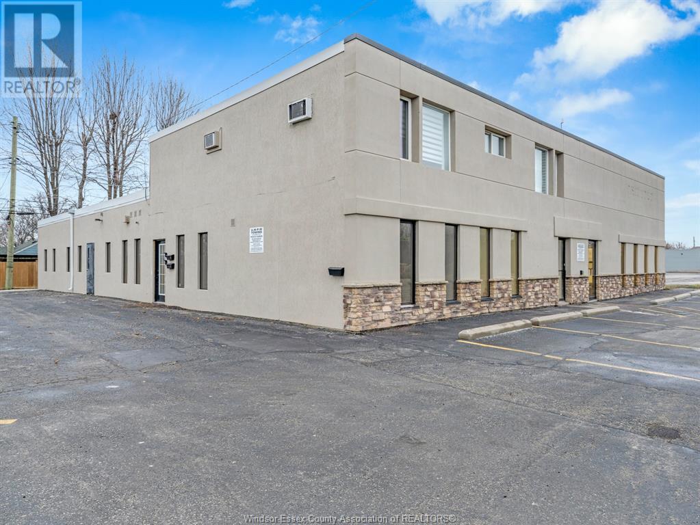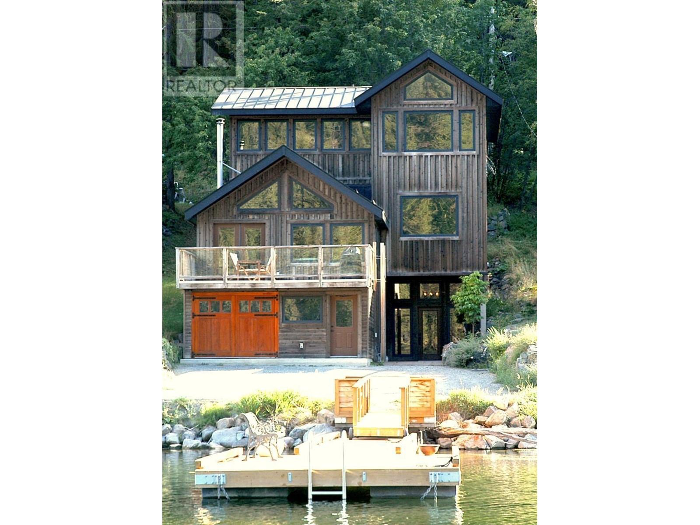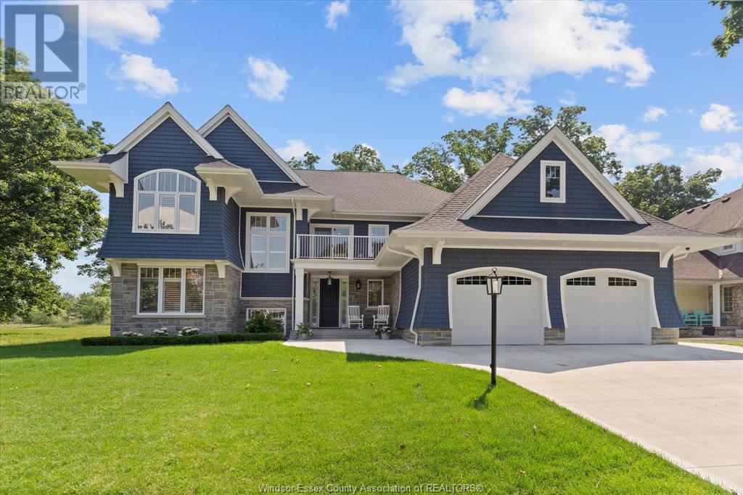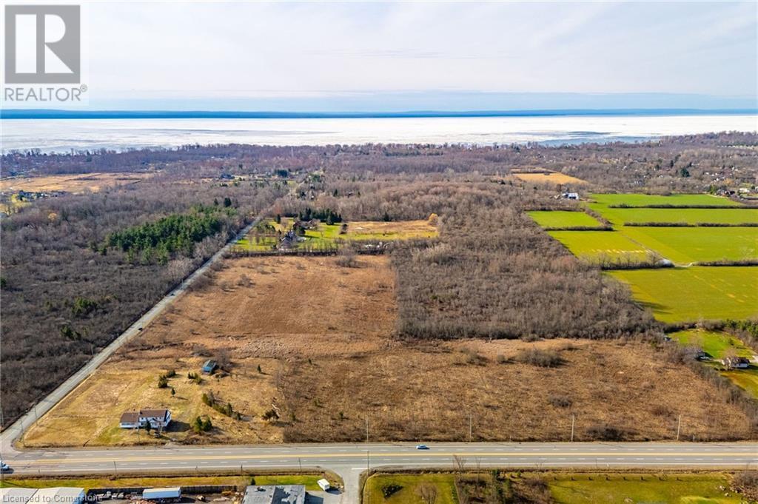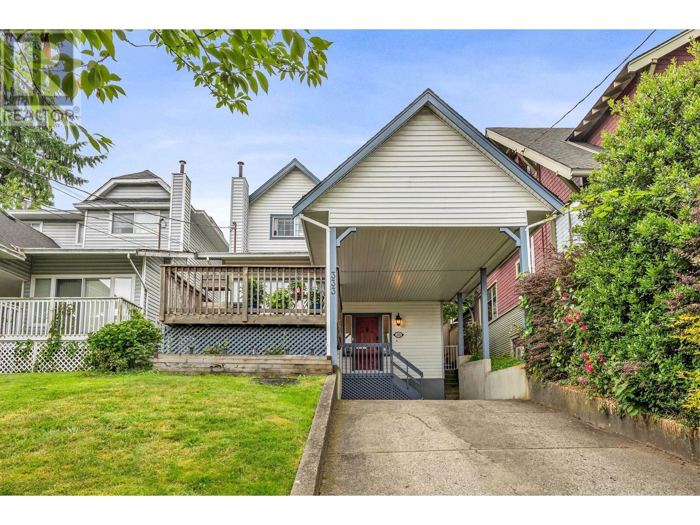214 Mary Street
Niagara-On-The-Lake, Ontario
Welcome to your new Luxurious Home located in heart of Niagara-On-The-Lake, Ontario! This 3 bed, 4 Bath completely renovated in 2020-2021 with top notch finishes makes the perfect forever home for your family. This home offers multiple area for everyone in the family to enjoy from a Formal Dining area perfect for family gatherings to the finished Basement Rec-Room for the kids or a Man Cave; a lovely separation of spaces & perfect for any multi-generational or growing family. Sit in the Sun-Room & Enjoy the Sunset during beautiful Ontario Summers. Gorgeous upgrades throughout including the gorgeous & cozy Fireplace, Hardwood and Stone Countertops throughout! The Fenced in Backyard oasis offers a perfect space to host this Summer or simply enjoy the start & end of everyday while sipping your coffee; Shed in rear has hydro, making for a lovely little workshop or storage. This house has an attached garage complete with Automatic Garage Door, you'll love not having to brush off snow in the winter months. (id:60626)
Revel Realty Inc.
1828 Eighth Avenue
New Westminster, British Columbia
This spacious property lets you enjoy evenings on the deck bathed in bright easterly light and offering stunning views, sits in a prime location within the Tier 3 transit-oriented neighborhood-perfect for redevelopment . Currently approved for a laneway home, it boasts incredible potential. Conveniently close to bus routes, SkyTrain, and the Alex Fraser Bridge, as well as schools and shopping, this property is ideal for holding and building toward future development. Featuring 3 bedrooms, 3 bathrooms, plus a separate 1-bedroom suite, it´s an opportunity not to be missed. The existing home requires TLC and is being sold as-is, where-is. Showings by appointment, with the 1-bedroom suite available for viewing on the second visit. Don´t miss out! open House July 5 2-3:30 by appt only (id:60626)
Sutton Group-West Coast Realty
11, 30012 Range Road 15 Range
Carstairs, Alberta
Its here. Welcome to your dream home in the country! This beautifully crafted 5-bedroom, 3-bathroom estate offers over 2,736 sq ft of refined living space, nestled on 1.85 acres of picturesque land just minutes from Carstairs. Built with quality and efficiency in mind, this ICF (Insulated Concrete Form) home from top to bottom ensures year-round comfort and durability. Inside, you'll find granite countertops throughout, abundant natural light, and panoramic views that make every window a feature. Entertain or relax with amenities that truly set this property apart – enjoy your private pickleball court, hone in on your short game on the putting green, or simply unwind on the expansive patio. The walkout basement offers incredible opportunity: finish it as a guest retreat, home gym, media room, or the ultimate hangout, the possibilities are endless. Additional highlights include: Triple car in-floor heated garage, Endless storage throughout, Bright open-concept layout ideal for families or entertaining, Peaceful country living with quick access to town amenities. This rare property perfectly balances space, style, and lifestyle. Don’t miss the opportunity to own one of the area’s most unique and feature-packed acreages. Now Please start that car & book your private showing today – your acreage lifestyle awaits! (id:60626)
Real Broker
1 331 E 64th Avenue
Vancouver, British Columbia
This quality-built back duplex is located in a very convenient area and comes with all modern features and more. The top floor offers 3 bedrooms and two full bathrooms. The main floor features a comfortable living room adjoining a gourmet kitchen and a full bathroom. The basement includes a fully finished legal suite. Additional highlights include high ceilings, air conditioning, radiant floor heating, an alarm system, security cameras, fully landscaped grounds, and more. Conveniently close to schools, public transit, and shopping-just one block from Main Street and only minutes from the airport-yet situated on a very quiet street. Open House Jul 13 (Sun) 2-4 p.m. (id:60626)
RE/MAX City Realty
20419 91a Avenue
Langley, British Columbia
Beautifully maintained 5bed, 3bath Walnut Grove home tucked in a quiet cul-de-sac on a large, level, and private lot. The bright upper floor features oversized windows, fresh paint, new blinds, updated lighting, and a renovated bathroom (2022). The kitchen includes stainless appliances and opens to a wraparound deck with updated railings-perfect for BBQs. Downstairs offers a legal 2-bedroom suite with private entry, laundry, new fridge (2022), and dishwasher (2023), ideal for in-laws or rental income. Additional upgrades include A/C, high-efficiency hot water tank, 50-year roof, solar panels, EV charger, PEX plumbing, concrete patio, exterior paint, and self-watering garden beds. Walk to Dorothy Peacock Elementary, Walnut Grove Secondary, parks, shops, trails, and enjoy easy Hwy 1 access. (id:60626)
Oakwyn Realty Ltd.
29 Mossbank Drive
Brampton, Ontario
Welcome to 29 Mossbank Drive, Brampton! Over 3000 Sq.Ft. Home Decorated In Designer Colors. A rare gem backing onto the scenic fairways of the prestigious Brampton Golf & Country Club, truly, location, location, location! This beautifully maintained home offers exceptional convenience, just minutes to Highways 407 & 410, major shopping centres, and everyday amenities. Featuring a metal roof, the home is filled with natural light, including two stunning skylights. The spacious main floor boasts a formal living and dining room, a cozy family room, a dedicated office, and potential for a main-floor laundry. The kitchen opens to a backyard oasis with a unique Kidney-shaped in-ground pool and breathtaking golf course views. Offering 5 spacious bedrooms and 3 full washrooms, this home is ideal for families. The finished basement has a separate entrance, a full kitchen, 2 bedrooms, a washroom, laundry, and excellent in-law suite or rental potential.A must-see property in one of Bramptons most desirable locations! 'Click On Virtual Tour' (id:60626)
Century 21 Millennium Inc.
3514 Walker Road
Windsor, Ontario
HUGE investment opportunity in an amazing location. Zoned CD3.3, this 7,200 sq. ft building (approx) features 2 recently renovated residential units upstairs, and 6,000 sq. ft of commercial space currently divided into 2 units. Commercial space has been recently updated including painting, refinishing the concrete floor, drop ceiling, new bathroom fixtures, and more. Roof is approximately 4 y/o with both roof top a/c units being replaced at that time. Units have separate utilities and with 600 volts coming in through the main disconnect there is lots of power available to meet your needs Fantastic income potential as some nearby commercial spaces are leasing at $20 per sq. ft +! Commercial units are vacant, residential units are newly rented at a combined total of $2600 per month. 24 hours minimum notice to show residential portion. (id:60626)
Realty One Group Iconic Brokerage
1844 Paul Lake Road
Kamloops, British Columbia
Welcome to this beautiful, one-of-a-kind, and wonderfully thought-out custom waterfront home on picturesque Paul Lake. With 3 bedrooms, 2 full bathrooms, and a sustainable, modern construction from the weathering cedar siding, to the standing seam metal roof and electric car charger, all aspects offer the perfect balance between low maintenance, outdoor lifestyle and city amenities. Enjoy amazing views of the lake and forest from every room. Outstanding amenities include an entertainer's kitchen, hardwood flooring, high end fixtures, a wood burning fireplace, heat pump, A/C, multi room sound system, CCTV, and many custom features and built ins throughout. Lounge on your own deeded dock just steps away from the front door. Paul Lake has no motor restrictions allowing you all manners of summer lake fun! Only a 20-minute drive to downtown Kamloops, 5 minutes to Harper ski area and on a school bus route, come see how this can be your four season family legacy home. (id:60626)
Exp Realty (Kamloops)
317 Crystal Bay Drive
Amherstburg, Ontario
Custom designed and built, Award Winning Timberland Custom Homes, this stunning 3 year old home showcases exceptional curb appeal and luxurious finishes throughout. The open-concept main. approx 2800 sq ft, plus full finished lower level. Main floor features decorative ceilings, built-in shelving, gas fireplace, a spacious kitchen with large island, built-in appliances, and a generous dining area. A tucked-away butler's pantry offers ample storage and laundry. The main floor primary suite includes a second fireplace, patio doors to the backyard, a spa-like 5pc ensuite with glass shower, soaker tub, makeup vanity, and a walk-in closet with custom organizers. Upstairs boasts a bedroom with walk-in closet, 3pc bath, open loft with patio doors to a private balcony, and extra storage. The fully finished lower level offers a large bedroom with lounge area, formal office, flex space room, and 3pc bath. The fully fenced rear yard is perfect for entertaining with a covered composite deck, fireplace, 16'x 10' fiberglass pool, and patio. Truly a must-see property! Truly a must-see property! See documents tab for additional features and extras. (id:60626)
RE/MAX Preferred Realty Ltd. - 586
N/a Garrison Road
Fort Erie, Ontario
Rarely offered 49 Acre parcel of land directly across from proposed urban boundary expansion. Close proximity to urban centre and existing residential as well as easy access to QEW and Peace Bridge connecting Fort Erie to the US/Buffalo Border. 860 feet of frontage along highly trafficked Garrison Road. RU Zoning. (id:60626)
RE/MAX Escarpment Realty Inc.
563 Heights Road
Kawartha Lakes, Ontario
Escape to your own private sanctuary with this stunning log home nestled on approx 50 acres. Surrounded by mature trees and teeming with wildlife, this property offers complete privacy and a deep connection to nature, just three years after its thoughtful construction. Step inside and be greeted by a cathedral ceiling and large sun-filled windows that flood the living space with natural light. The open concept kitchen features elegant quartz countertops, a generous pantry, coffee bar, huge center island, stainless steel appliances, and direct access to a versatile office or sunroom, perfect for morning coffee or quiet productivity. The home offers two spacious bedrooms and two beautifully appointed bathrooms: a 4-piece bath and a 5-piece bath with his and her sinks and a main level laundry closet for added convenience. The living room features a walkout to a huge deck, and a Jotul 3 stage woodstove, capable of heating the whole main floor, that is surrounded by a beautiful stone hearth. Downstairs is a full finished walkout basement, with in-floor heating throughout, 4 piece bath, studio/office room, and direct entry to the garage/workshop. Outdoors, enjoy the expansive deck ideal for entertaining or relaxing in peaceful solitude. The property also features a large firepit, horseshoe pits, an orchard with plumb, cherry, apple, pear, and mulberry trees, raised gardens, a huge serene pond with floating swim dock, and a network of private trails - perfect for hiking, exploring, or hunting. This rare opportunity combines rustic charm with modern comfort, all in an unmatched natural setting. Whether you're looking for a full-time residence, or a secluded getaway, this log home delivers the best of both worlds. (id:60626)
Royal LePage Kawartha Lakes Realty Inc.
333 Blair Avenue
New Westminster, British Columbia
Nestled on a quiet, tree-lined street, this beautifully updated 4-bed, 3-bath home offers over 2,000 sq.ft. of functional living on a 3,411 sq.ft. lot. The main floor features a bright kitchen with quartz counters, stainless steel appliances, and a large island that opens to the dining and living areas with a cozy fireplace and sunny front patio. Upstairs includes a spacious primary with walk-in closet, fully renovated ensuite, and an updated main bathroom, plus two more bedrooms. The lower level offers a large rec room or bedroom with a Murphy bed, a flexible home office/laundry area, and crawl space access. Enjoy the private, low-maintenance backyard with turf, wood deck, and hot tub. A move-in ready Sapperton home close to parks, schools, transit, and daily essentials. (id:60626)
Stonehaus Realty Corp.

