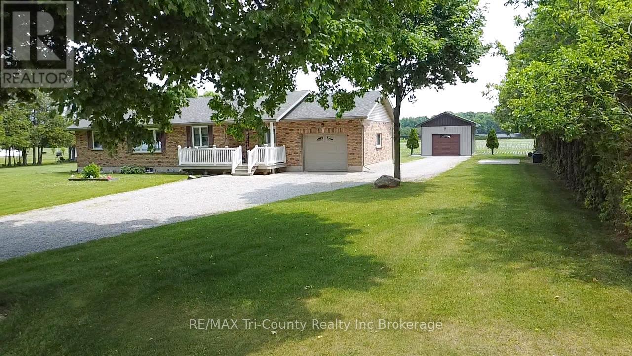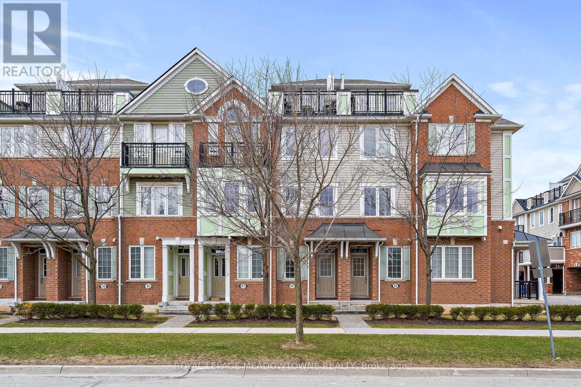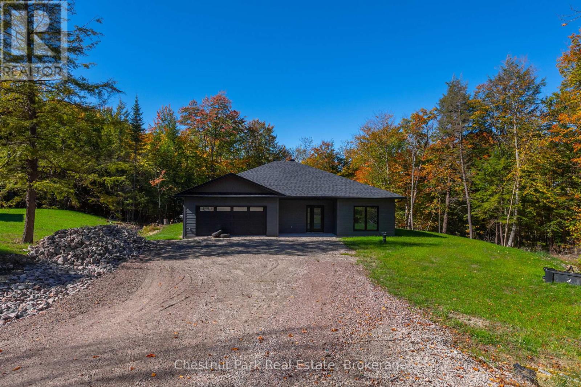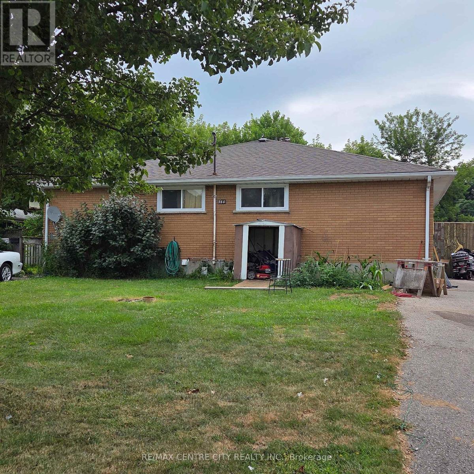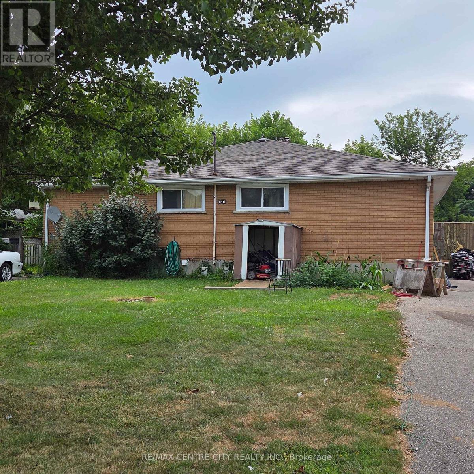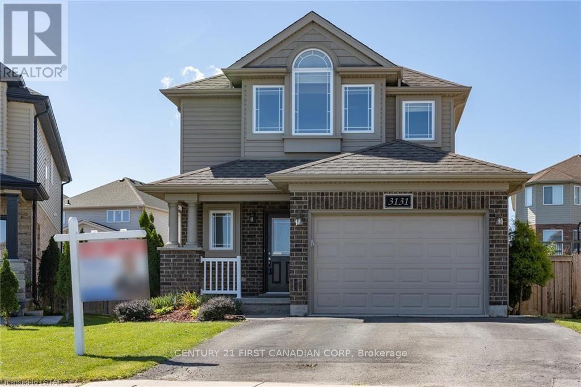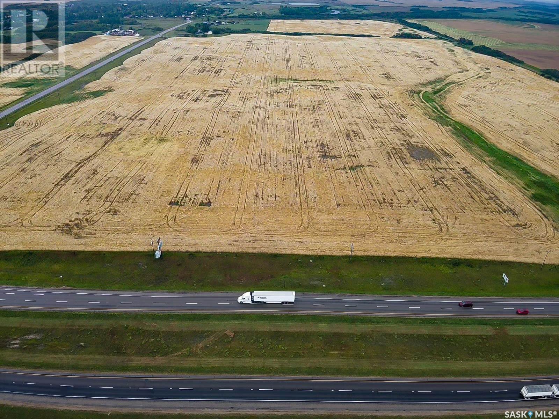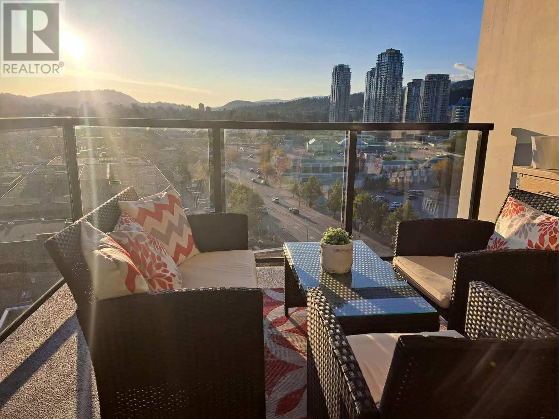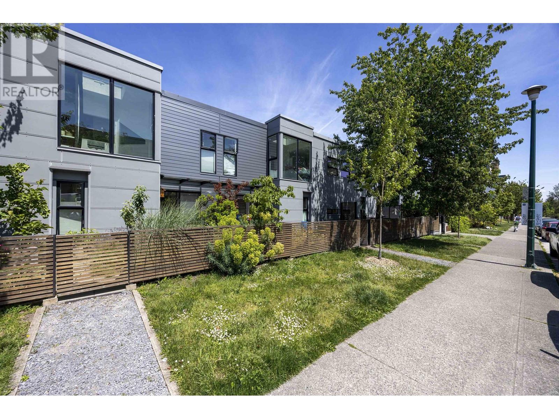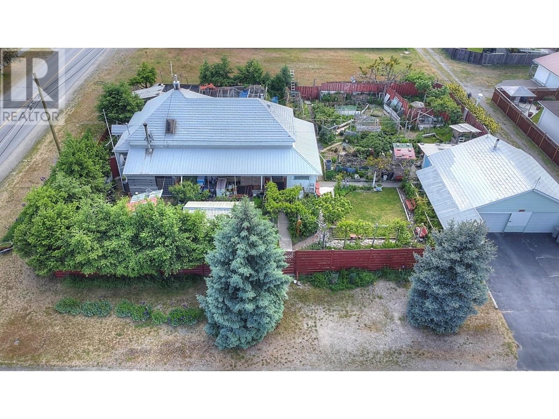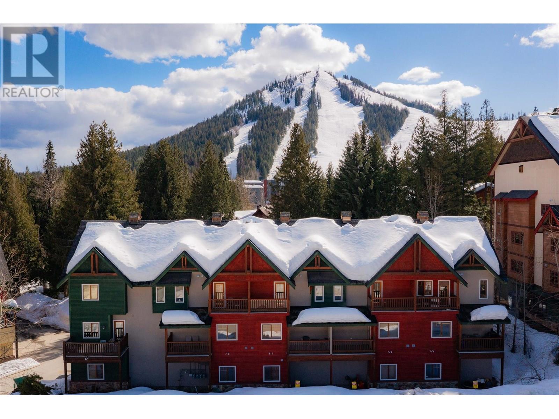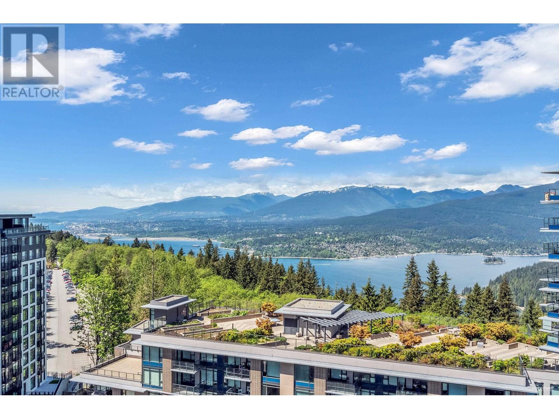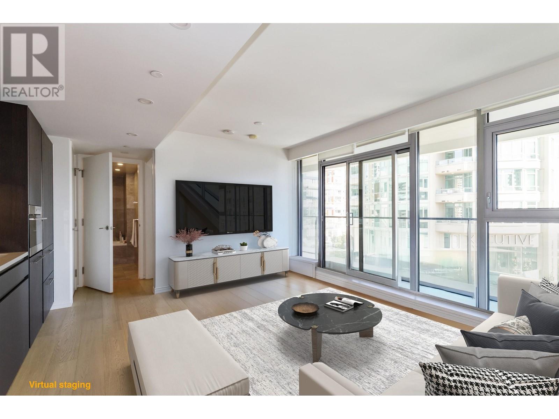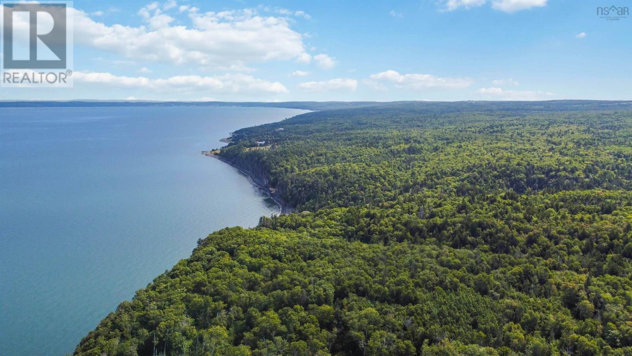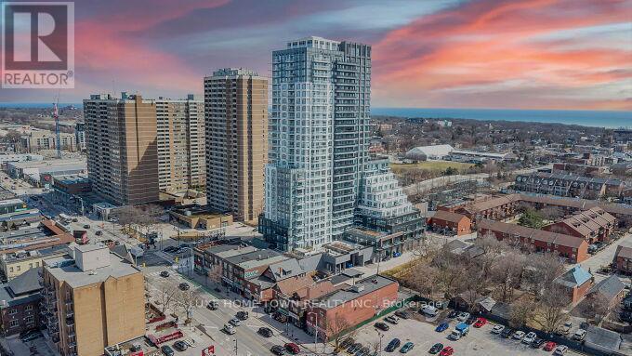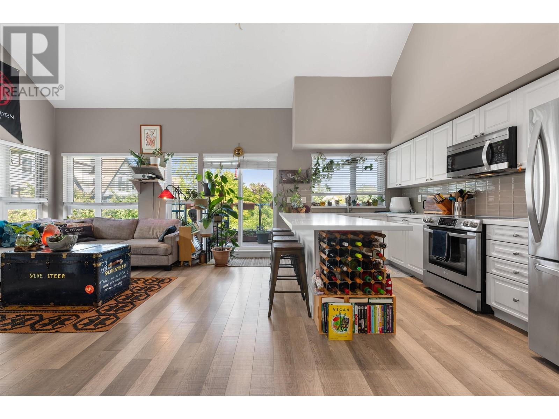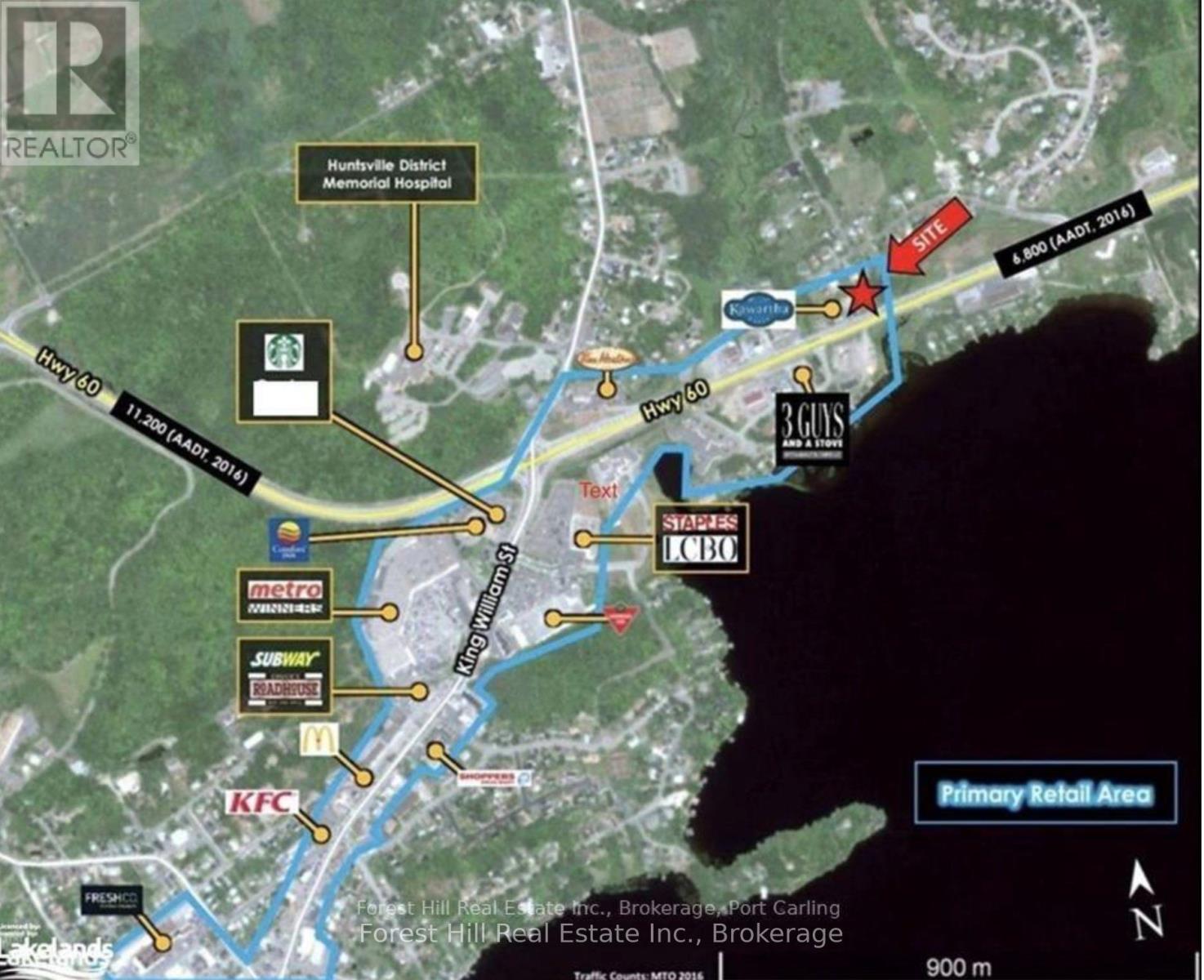1728 1st Concession Enr Road
Norfolk, Ontario
Nestled on a quiet country back road, this charming property features 3 bedrooms, 2 bathrooms, and spans over 1,205 sq ft. Now on the market, this home is perfect for those who value space and peaceful living. The interior boasts an open concept kitchen, dining, and living area that flows seamlessly together, complemented by a large recreational room in the basement. Practicality meets convenience with laundry facilities conveniently located on the main level. Step outside to enjoy a covered back patio overlooking expansive fields, offering a serene view and a sense of privacy. The property includes a generous yard and plenty of parking, ensuring ample space for gatherings. Automotive enthusiasts will appreciate the attached single car garage plus a 22x16ft insulated detached garage featuring its own hydro panel and automatic door opener. Added bonuses include a recently replaced roof in 2020. This home not only provides comfort but also functionality, making it an ideal setting for your next chapter. (id:60626)
RE/MAX Tri-County Realty Inc Brokerage
42 - 2614 Dashwood Drive
Oakville, Ontario
Located in the family-friendly community of West Oak Trails. This meticulously maintained 2 bedroom 2.5 bathroom condo townhouse is filled with warm natural light, creating an inviting and airy space. Thoughtfully designed open-concept living, ideal for both relaxing and entertaining. Offering a large primary bedroom with a spacious walk-in closet, ensuite and juliette balcony. Convenient garage access from the foyer. This townhouse features a private rooftop terrace with gas hookup, the perfect spot to enjoy the sunshine, unwind or host. Located just minutes from Oakville Memorial Hospital, schools, parks, trails, restaurants, groceries & more. This home is a must-see! (id:60626)
Royal LePage Meadowtowne Realty
24 Aspen Lane
Nipissing, Ontario
PRICED TO SELL! This brand new, beautiful, custom-built home by a reputable local builder is ready to be yours! With 1,950 sq. ft., 9-foot ceilings, and a slab-on-grade, radiant in-floor heating throughout and an insulated garage. This home offers both spacious comfort and privacy with open concept living room, dining and kitchen. Then retreat to your 3 bedrooms and 2 full bathrooms away from the party. There is plenty of room for your family to grow on an oversized, just under 1 acre lot, backing onto a forest and the old ski hill, which is no longer in operation. A stream runs peacefully down the south side, and the property enjoys plenty of sunshine. The long driveway leads to a cul-de-sac where kids can safely learn to ride a bike. Seasonally, you can enjoy views of Lake Nipissing from your backyard. High-end finishes are found throughout, just pick your appliances with our preferred client certificate at The Brick in Huntsville. Inquire within. Propane operates the boiler that runs the radiant floor and hot water. Secondary heat pump in the living room doubles as air conditioning in the summer. HST rebate signed back to Seller on closing. Full 7 year Tarion Warranty begins on closing. The building envelope is huge and can accommodate a second garage build in the future. This brand new home is a steal of a deal if you're looking to move up to the peaceful north, just minutes from the town of Powassan amenities and city of North Bay's conveniences. *All interior photos are virtually staged. (id:60626)
Chestnut Park Real Estate
360 Stratton Drive
London East, Ontario
This solid brick 4 plex needs updates, renos and refurbishment. It is sold as is, where it is, with no guarantees or warranties. Present rents are way below the current rental market, due to long-term tenants. The buyers can view one unit , and have a condition in the offer to purchase subject to inspection of other units. The subject property is built as a one-storey fourplex\\( quad style\\). A $50,000 deposit is required with an offer to purchase. Each unit is configured with a living room, dining room, kitchen, two beds and a four-piece bath along with full, partially finished basement levels. The basement levels include laundry, mechanical and recreation room areas. All measurements are approximate, to be verified by the buyer. The kitchen and bathrooms are original along with the original hardwood flooring and cosmetically dated and average or below average overall condition. The roof shingles were newer improvements along with various windows, along with two of the four furnaces. The property has 3 driveways and a single garage. The tenants are long-term with per unit rents reported at $720, $720, $750 and $750, combining to $2940 monthly and $35,280 annually with the tenants responsible for all utilities except the hot water heater. These rents were indicative of long-term tenancies. (id:60626)
RE/MAX Centre City Realty Inc.
360 Stratton Drive
London East, Ontario
This solid brick 4 plex needs updates, renos and refurbishment. It is sold as is, where it is, with no guarantees or warranties. Present rents are way below the current rental market, due to long-term tenants. The buyers can view one unit , and have a condition in the offer to purchase subject to inspection of other units. The subject property is built as a one-storey fourplex\\( quad style\\). A $50,000 deposit is required with an offer to purchase.Each unit is configured with a living room, dining room, kitchen, two beds and a four-piece bath along with full, partially finished basement levels. The basement levels include laundry, mechanical and recreation room areas.All measurements are approximate, to be verified by the buyer. The kitchen and bathrooms are original along with the original hardwood flooring and cosmetically dated and average or below average overall condition. The roof shingles were newer improvements along with various windows, along with two of the four furnaces. The property has 3 drivewasys and a single garage. The tenants are long-term with per unit rents reported at $720, $720, $750 and $750, combining to $2940 monthly and $35,280 annually with the tenants responsible for all utilities except the hot water heater. These rents were indicative of long-term tenancies. (id:60626)
RE/MAX Centre City Realty Inc.
106 Spruceside Crescent
Pelham, Ontario
Welcome to Your Forever Home in the Heart of Fonthill! Completely finished from top to bottom, this stunning 2-storey home offers a minimum of 1,750 sq. ft. of living space and is nestled in one of Fonthills most desirable neighbourhoods offering comfort, character, and, most importantly, convenience. The home features a unique layout with a bright and airy living room and kitchen combination with vaulted ceilings and 2 skylights bringing in beautiful natural light. The kitchen offers ample cabinet space, perfect for storage and everyday functionality. The living room includes its own cozy fireplace and patio doors that lead to an amazing backyard. The backyard offers excellent privacy with mature landscaping and is partly fenced, creating a peaceful retreat . The main floor also offers open-concept living and dining areas, convenient main floor laundry, and a smart, functional flow for everyday living. Upstairs, youll find two spacious bedrooms, including a primary suite with a walk-in closet that feels like a room of its own and could easily be transformed into a nursery or home office for extra space. The fully finished basement adds even more versatility, featuring two bedrooms, a full bathroom, a cold room, a spacious rec room, and a second laundry area offering excellent potential for an in-law suite. The driveway can accommodate up to 8 vehicles, and there's also a side parking area perfect for a trailer or boat. With a bathroom on every level, this home is as practical as it is beautiful. Located within walking distance to Pelham Town Square, shops, restaurants, and local amenities, you will also enjoy the peacefulness of the nearby Steve Bauer Trails perfect for morning strolls or evening walks. With a double car garage, three full bathrooms, and a bright, functional layout, this home is the perfect blend of charm, practicality, and convenience. Its a great home in a great neighbourhood don't miss your chance to view this one ! (id:60626)
The Agency
3131 Emily Carr Lane
London South, Ontario
This beautiful two-storey home in the Longwoods area is a true gem, with a kitchen featuringrich espresso cabinetry, a large island, a pantry, stone backsplash, and under-cabinet lighting. Boasting upgraded light fixtures and custom blinds that add a touch of elegance throughout. The fully finished basement includes a spacious recreation room with extra room for storage. The insulated garage adds extra convenience, while the spacious, fully fenced backyard provides a peaceful escape, featuring a stamped concrete patio and professionally landscaped grounds--ideal for weekend get-togethers. Situated in a family-friendly neighbourhood, this home offers an easy drive to schools, parks, the 401 & 402 highways, and nearby amenities such as Costco (9 minutes), White Oaks Mall (6 minutes) and more. Discover the Forest City as it's meant to be, enjoy effortless access to the outdoors, just minutes from country clubs and conservation areas. This is your chance to own a stunning home in a PRIME location! (id:60626)
Century 21 First Canadian Corp
6 Snowberry Lane
Hamilton, Ontario
RARE FIND! This 4 Bedroom, 4 Washroom 3 storey freehold townhome presents a great opportunity for large families and investors looking in East Hamilton. This freshly painted property is move-in ready with a perfect floor plan to meet all your needs. On the 2nd floor you will find a modern open concept layout, large windows, 9ft ceilings, upgraded quartz countertops, powder room and oak staircase throughout. Enjoy access to a large deck for entertainment as you host events and BBQs. The 3rd floor has a conveniently located laundry with 3 bedrooms and 2 full washrooms with upgraded quartz countertops. Easy access from garage to the foyer during winter months! Further down the main floor you will find a private bedroom and full washroom with access to the backyard and unfinished basement. This provides opportunity for a separate in-law suite with potential to finish the basement and a bonus 200 amp electrical panel! This property is conveniently located close to highways, parks, schools, Go station, shopping and includes lots of visitor parking as well! Call to book your private showing today! (id:60626)
Century 21 Heritage Group Ltd.
275 Silverado Plains Close Sw
Calgary, Alberta
Located in the beautiful and sought-after community of Silverado, this home is just steps from a lovely park in front and backs onto a lush green space with a scenic, tree-lined pathway—offering both privacy and natural beauty.Sitting on an extra-large lot of over 7,000 sqft, it provides incredible space inside and out—you will not be disappointed!This beautifully upgraded home features 3 bedrooms and 3.5 bathrooms, with an ideal layout and thoughtful touches throughout: Newer roof and siding (2 years old)9-foot ceilings on the main floorImpeccable hardwood flooring on main floorAbundant cabinetry and a gas stove in the kitchen, plus elegant granite countertops Convenient main-floor laundryCentral vacuum system and water softenerBBQ gas line on the patioTwo fireplaces—one on the main level and another in the basementUpstairs, you’ll find a spacious bonus room and a well-designed primary suite with dual sinks and a large walk-in closet.The fully finished basement is open and bright, with large windows and a full bathroom—perfect for guests, a home gym, or a cozy entertainment space.Situated near MacLeod Trail, Stoney Trail, the train station, top-rated schools, shopping, and more, this Silverado gem offers the perfect blend of comfort, convenience, and charm. (id:60626)
Cir Realty
Hwy#1 198.38 Acres, Rm South Qu'appelle
South Qu'appelle Rm No. 157, Saskatchewan
Here is a unique opportunity to acquire 198.38 acres of prime land in the Rm of South Qu'appelle. There are approximately 190 acres of cultivated land, buyers are encouraged to do their own due diligence on the amount of cultivated acres. The soil class is F and G and the total ag assessment is $269,500. This parcel is strategically located with half a mile of frontage on highway #1 and bordering the town of Qu'Appelle. The North portion closest to the town has been subdivided into 17 residential lots that range in size from .45 acres to ¾ of an acre. There are 140 acres of land that border the #1 highway and #35 highway entering Qu'Appelle that would work well for commercial/industrial use like a Co/op or Tim Hortons. This farmland makes a great investment as there is a quality tenant currently farming the land that would like to continue doing so and is renting the land for $100 dollars per acre. The land is available for the 2026 growing season. (id:60626)
Sutton Group - Results Realty
1702 Country Rd
Qualicum Beach, British Columbia
Private location in Little Qualicum Village! This 3-bedroom home offers a versatile layout with 2 bedrooms up and 1 down, making it easy to add a suite with basement laundry already in place. The bright, walk-out basement features a spacious rec room with wood stove, a large bedroom with walk-in closet, and a full 4-piece bath. Upstairs boasts an open-concept country-style kitchen with granite counters, island, and stainless steel appliances, plus a sunny dining area that opens to a cozy sunroom. The primary bedroom includes a bay window and generous ensuite, and all bedrooms have direct bathroom access. Durable laminate flooring throughout. With some tree trimming, you may even enjoy an ocean view! All measurements are approximate and data should be verified if important. (id:60626)
RE/MAX Professionals
29 Swan Lake Road
Hazelton, British Columbia
* PREC - Personal Real Estate Corporation. This beautiful 160-acre farm in the scenic Kispiox Valley offers a rare opportunity to own mostly flat pastureland that was previously in hay. The property is fully fenced & cross-fenced, making it ideal for livestock or rotational grazing. At the heart of the property is a spacious, open-concept 5-bedroom home, perfect for a large family or hosting guests. Designed with comfort and functionality in mind and surrounded by natural beauty. It comes with everything needed to start or expand your agricultural operation, including barn, round pen, a tack shed with hay storage and stalls, chicken house, and a machine shed. This turn-key farm is ready for your vision, whether you're looking to build a self-sufficient lifestyle or grow your existing farm. (id:60626)
RE/MAX Bulkley Valley
1207 3080 Lincoln Avenue
Coquitlam, British Columbia
1123 Westwood by ONNI near Coquitlam Centre. Enjoy the south-west facing view of the city centre and Burnaby Mountain from the living room and the large 100sf balcony. This unit is well designed with 2 good size bedrooms on each end to allow maximum privacy. the unit also features high end laminate floor, Nuheat floor heating in kitchen and master bathroom, and stainless steel appliances with gas cooktop. Extremely convenient location; just few minutes walk from Coquitlam Centre, Henderson Place, skytrain and a lot more nearby. School catchment: K-5 Glen Elementary; 6-8 École Maple Creek Middle; 9-12 Pinetree Secondary. (id:60626)
1ne Collective Realty Inc.
3 488 Jackson Avenue
Vancouver, British Columbia
Bring your own reno idea! Jackson Gardens has completed a stylish redesign and is now fully rainscreened for peace of mind in 2019. Step into a bright, vaulted main floor that maximizes natural light and space with its open-concept kitchen, dining, and living area. Upstairs, you'll find two bedrooms and one full bathroom, ideal for small families, professionals, or those looking to downsize without compromise. Enjoy your own private, south-facing landscaped patio with direct street access-great for pets, gardening, or relaxing outdoors. A secure underground parking stall is included. Located just minutes from Downtown, Chinatown, and Gastown, this home offers urban convenience in a quiet, community-oriented setting. Pets and rentals are allowed, making this a smart investment. (id:60626)
Nu Stream Realty Inc.
1625 68th Avenue
Grand Forks, British Columbia
This renovated and modernized heritage property is a must see! This fully stocked prepper home offers the perfect blend of farm living within city limits, providing security, sustainability, and long-term self-sufficiency. Situated on three city lots, it features one bedroom on the main floor and three rooms upstairs with low and reachable skylights that double as emergency exits. There is one bathroom on each level for convenience. Stay warm with a wood-burning fireplace, cook with a propane stove, and enjoy a reliable hot water system. The solarium and extensive gardens provide fresh food year-round, with fruit trees, berries, herbs, and vegetables, plus a freeze dryer to preserve your harvest. A greenhouse with a wood stove, rabbit hutches, chicken and duck coops, and multiple storage buildings ensure sustainable living. The heated garage, stocked pantry, wine cellar, and secured cold storage keep supplies safe and accessible. With firewood, tools, and all essential equipment included, this property is truly move-in ready for anyone looking for self-sufficiency, safety, and farm-style living without leaving the city. Be sure to view the 3D Virtual Tour! Call your Local Real Estate Agent to book a showing today! (id:60626)
Grand Forks Realty Ltd
1003 Mountain View Road Unit# B
Rossland, British Columbia
Welcome to your dream mountain home! This beautiful townhome is located at the base of Red Mountain Resort in Red Mountain village, offering the perfect blend of outdoor adventure and small-town living. One of only five units in this building, tucked away in a quiet cul-de-sac with ample parking including a private single car garage offering direct access into the home. The townhome features three spacious bedrooms, three and a half bathrooms, and a bright and airy open-concept living area. Stunning views of Red Mountain from your living room, dining room, top floor bedrooms and deck! The modern kitchen is fully equipped, and features stone countertops, a breakfast bar and a covered deck. Relax and unwind in the private hot tub, which offers breathtaking views of the surrounding mountains. This unit also features a cozy gas fireplace, heated tile floors, perfect for warming up on chilly mountain evenings and three covered decks! Additional amenities includes in suite laundry with a commercial washer/dryer, ample storage space, and easy access to hiking and biking trails, as well as world-class skiing and snowboarding. With a simple, flat 400 meter walk to the base lodge and chair lifts, This is the perfect home for anyone who loves the great outdoors and wants to be a part of a vibrant mountain community. Don't miss your chance to own this fully equipped, beautifully furnished, move in ready townhome in one of the most sought-after locations along the powder highway. (id:60626)
RE/MAX All Pro Realty
619 Arlington Drive Se
Calgary, Alberta
HUGE PRICE REDUCTION!!!!! Welcome to this beautifully renovated house in the family-friendly community of Acadia. Situated on a corner lot, this home offers fantastic curb appeal with 1700 square feet of developed living space, high-end finishes throughout, and a layout designed for both comfort and style. The front yard of this property is a treat for the eyes, privacy panels and artistic deck railing. The house is completely remodelled with, new exterior stucco that provides durability and timeless style, brand new windows, brand new roof, doors, vinyl planks flooring, fence, brand new Furnance, water tank, appliances, new poured concrete steps and what not. With 3 bedrooms and 2.5 bathrooms, it’s an ideal space for families or those who love to entertain. As you enter, you're greeted by an open concept living area with vinyl flooring, stylish feature walls with cozy electric fireplace and custom built-ins. Large window flood the living room area with natural light, making it feel bright and airy. The kitchen is a chef’s dream, featuring sleek white cabinetry, quartz countertops, and an island with seating. Brand new Stainless steel appliances, including a built-in microwave, gas range, refrigerator, garburator, dish washer and custom hood fan, elevate the space. The 2nd floor offers a good sized primary bedroom with ensuite 2 pc bathroom, additional 2 spacious bedrooms and a beautifully finished 3-piece bathroom. A striking staircase leads to the fully finished lower level. The basement offers a relaxing escape, featuring plush carpet with premium underlay. It’s a perfect space for entertaining or relaxing, with a large recreation room, a wet bar and a wine fridge. Basement also offers a separate laundry are with a sink. Huge back yard with mature trees has a brick patio with paragola for bar b que gatherings and a perfect place for your summer activities. Backyard also consists of a oversized detached double car garage perfect for large vehicles and storag e. Living in Acadia means you’ll be close to Acadia Elementary, David Thompson Jr. High, Beaverbrook High School, and St. Cecilia, as well as two FFCA campuses. Easy access to major roadways, five-minute drive to the Southland LRT station. You'll also be just minutes from Southcentre Mall, Deerfoot Meadows, Calgary Farmer’s Market South, and the shops, restaurants, and amenities of Macleod Trail. For recreation, Acadia Rec Centre, Trico Centre, Fish Creek Library, Maple Ridge Golf Course are all nearby, as well as the Sue Higgins Dog Park. (id:60626)
Trec The Real Estate Company
1201 8761 University Crescent
Burnaby, British Columbia
Welcome to Crescent Court, developed by Liberty Homes, situated at the peak of Burnaby Mountain in the heart of the SFU community. This unit with a wraparound balcony showcasing Spectacular views of Mountains, Waters and City. Spacious floor plan with a modern kitchen, engineered hardwood flooring. Features two bedrooms on the opposite sides which makes it a great rental property for SFU students. The building also features four amenity rooms and a beautifully landscaped central courtyard. This property includes one parking spot and one locker. It's conveniently located just steps away from public transit, childcare facilities, schools, parks, restaurants, shopping, hiking trails, and bus stops. (id:60626)
Royal Pacific Realty Corp.
131 Highway 575
Verner, Ontario
406 Acres with 7,900 feet of Frontage on HWY 575. Consists of 7 PIN Numbers (See Supplements for all PINs and Legal Descriptions) Offering natural severances. Great tower leases for 2025 of $26,221.03 with annual built-in increases. The property is less than 1 mile North of Verner yet in the Sea of Tranquility. Country hiking trails throughout the property. great wild life. The ground water supply may be considered the more pure. Two (2) not licensed gravel pits. Good monetary value in the timber rights. There is no knowledge that the trees have ever been cut. This is a grand development opportunity. Also included: a 66 X 99 foot lot in Verner. Please see Schedule B in Supplements for Extra Pins and Legal Descriptions to be added to Offer as well as the payment schedule for the leases for the two towers and the sketch of the vacant lot in Verner included in the purchase price. (id:60626)
Coldwell Banker - Charles Marsh Real Estate
1101 889 Pacific Street
Vancouver, British Columbia
Panoramic City & Water View! UNBEATABLE Value. Welcome to The Pacific by Grosvenor, an iconic landmark in downtown. This well laid out 1 bedroom unit features high-end appliances from Subzero, Wolf and Miele, gorgeous millwork by Snaidero throughout the kitchen and bathroom. The building offers 24-hour concierge, fitness center, games room & outdoor terrace. Steps from fine dining, Seawall, beach, shopping, Parks & Seabus to Granville Island & skytrain. This one is a MUST-See! Super easy to view! Open House on Sunday July 27: 2 - 4 pm (id:60626)
RE/MAX Select Properties
Al Bennett Road
Halls Harbour, Nova Scotia
Seize a rare opportunity to own a piece of generational land in the breathtaking Halls Harbor! This +/- 238-acre oceanfront property offers unparalleled privacy and is an ideal location to build your dream home. Zoned A1 and A2, the land is partially cleared, with stunning panoramic views from various points, allowing you to truly immerse yourself in the beauty of nature. Dont let this exceptional chance slip away! (id:60626)
Exit Realty Town & Country
810 - 286 Main Street
Toronto, Ontario
Introducing the brand-new LINX Condo, located in the vibrant and highly sought-after Danforth and Main neighborhood! This modern, spacious corner unit at Linx Condos by Tribute Communities boasts breathtaking views and offers the perfect blend of comfort and contemporary living. Featuring 2 bedrooms, 2 bathrooms, and a private balcony, this condo is designed with style and functionality in mind. Inside, 9-foot ceilings and large windows flood the space with natural light, highlighting the stunning views. Step out onto your walkout balcony and enjoy the mesmerizing sunsets. Both bedrooms are spacious, with plenty of closet space to accommodate all your storage needs. With an exceptional walk score, you're just minutes away from all the conveniences you need. The Bloor-Danforth Subway Line and Danforth GO Station are close by, offering easy access to streetcars and the GO train for seamless commuting. Plus, a wide variety of dining, shopping, entertainment, and leisure options are right at your doorstep. Building amenities include a 24-hour concierge, a fully equipped gym, a large outdoor terrace with BBQ areas, party rooms, a media lounge, a children's playroom, bike storage, and more. This condo also comes with a 6-year warranty from the builder, providing peace of mind and ensuring quality and craftsmanship for years to come. Internet is free for life from Rogers. (id:60626)
Luxe Home Town Realty Inc.
324 5800 Andrews Road
Richmond, British Columbia
Beautifully updated & oversized 1 bedroom + den, 2 bath corner home in the heart of Steveston! This 945 sq.ft. unit features soaring 16-ft vaulted ceilings & large west & south facing windows that fill the space with natural light. You will enjoy the peaceful outlook onto a private, landscaped courtyard from your kitchen, living and primary bedroom. Thoughtful updates include quartz countertops, stainless steel appliances, wide-plank laminate flooring, custom blinds, & a sleek newer ensuite. The spacious den is perfect for a home office or guest room. Cozy gas fireplace & in-floor radiant heat-both included in strata fees. Located in a fully rain-screened, well-managed building just steps to the boardwalk, riverfront, shops, and restaurants in Steveston Village. (id:60626)
Oakwyn Realty Ltd.
188 Highway 60 Highway
Huntsville, Ontario
This prime mixed use development opportunity is now being offered in Huntsville Ontario. Situated in one of Muskoka's fastest growing towns, this vacant parcel awaits your future business or an income property. The desirable Mixed Use (MU3) Zoning allows for a wide range of development options. Located on the busy Highway 60 corridor, you will be assured excellent exposure to both local traffic as well as those moving through to Algonquin Park and beyond. There is an established entrance and site preparation has been initiated, municipal services and natural gas supply are at the lot line. Reach out for more details. (id:60626)
Forest Hill Real Estate Inc.

