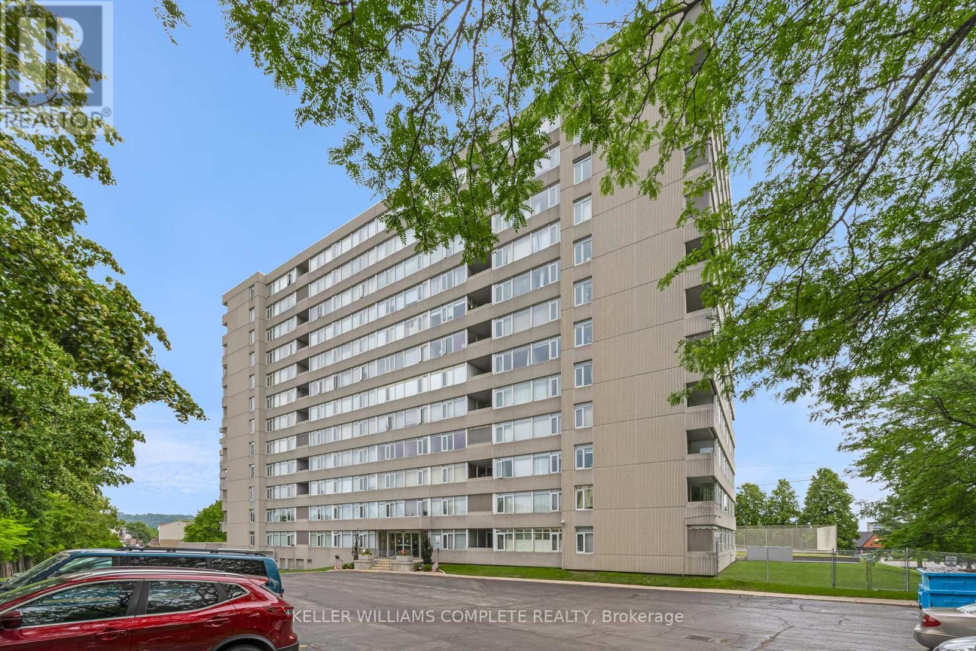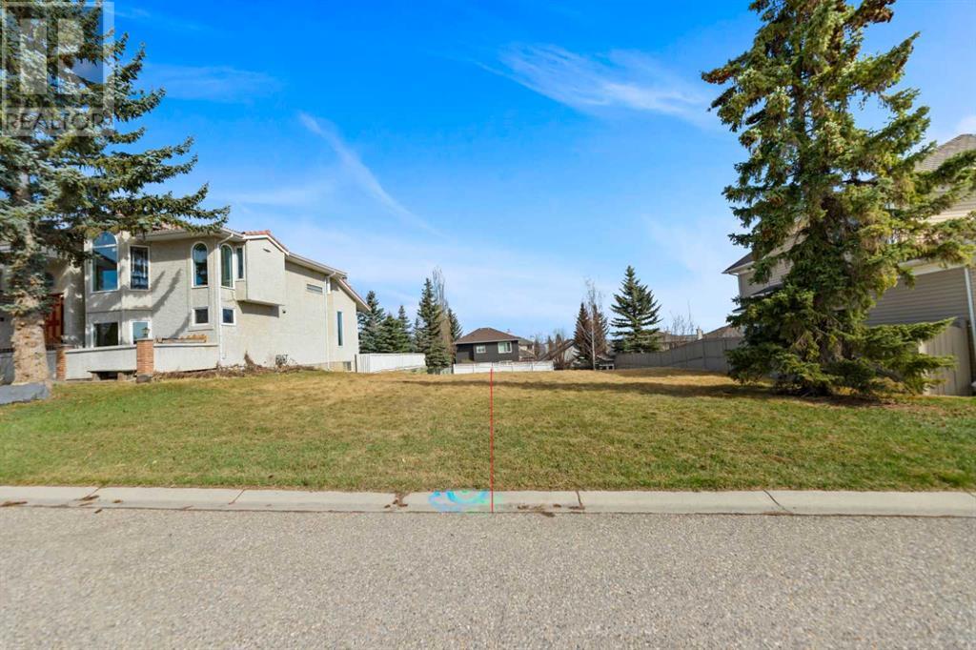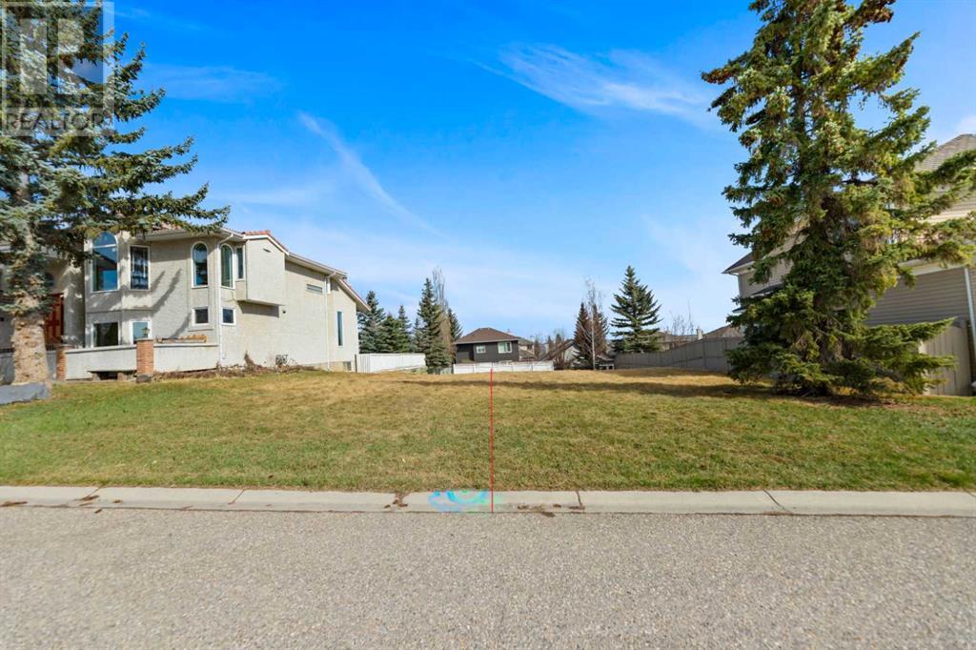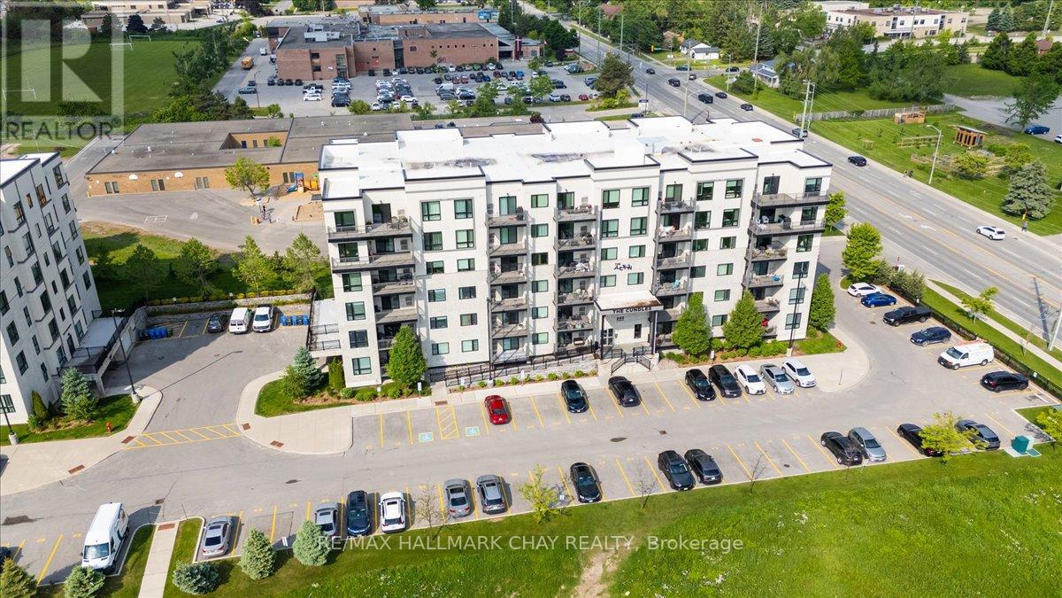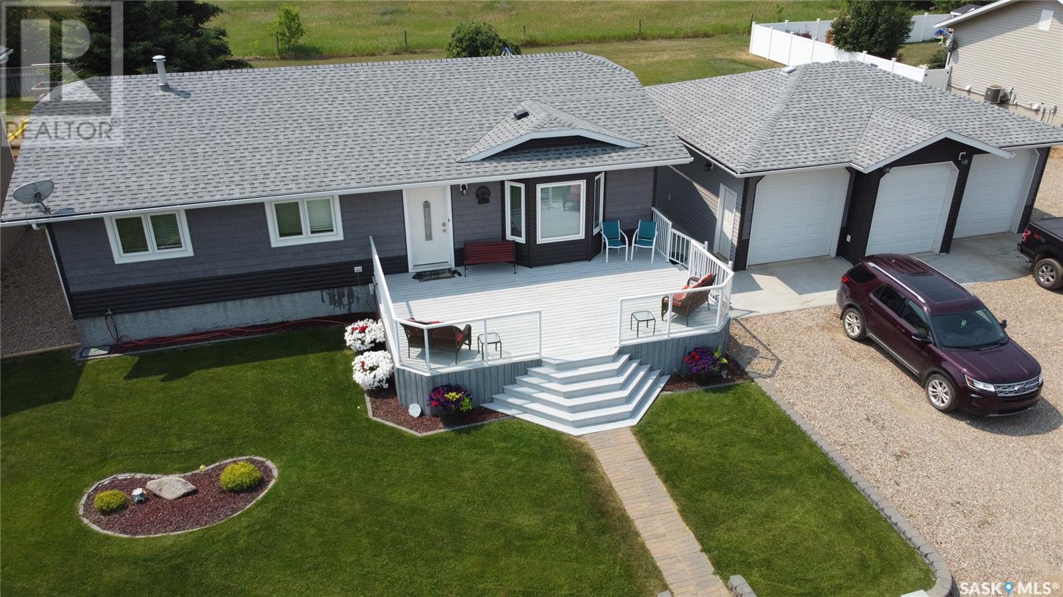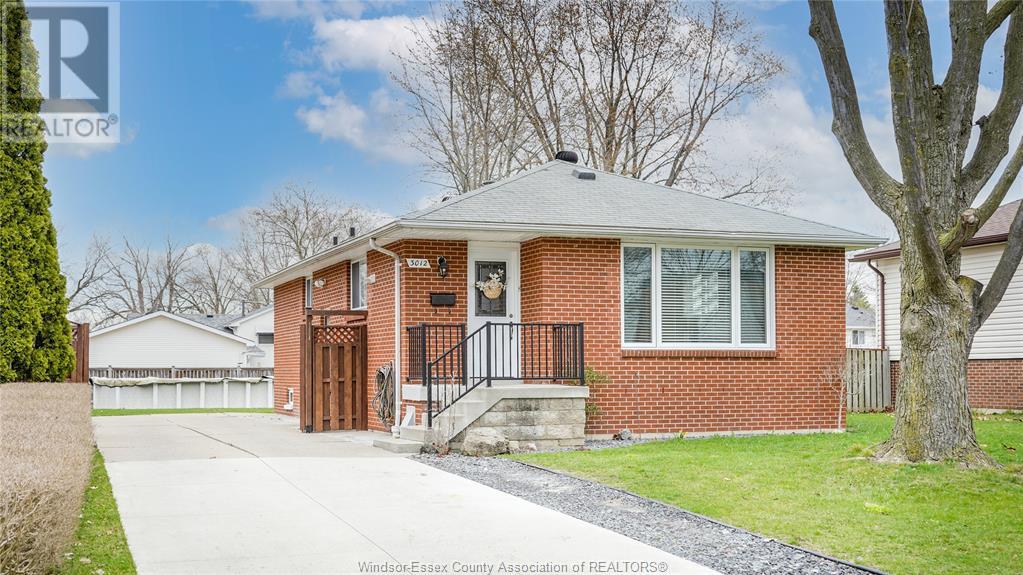608 - 40 Harrisford Street
Hamilton, Ontario
Discover effortless condo living in this beautifully updated 3-bedroom, 2-bathroom apartment nestled in a well-maintained building in Hamilton's desirable Red Hill neighbourhood. This spacious unit offers a modern, airy feel thanks to new neutral flooring and fresh paint throughout (2023). The standout kitchen is sure to impress, freshly done (2023) featuring crisp white cabinetry, sleek quartz countertops, and brand new stainless steel appliances perfect for daily living and entertaining alike. Enjoy generous principal rooms filled with tons of natural light with this southern/western exposure unit with incredible escarpment views. It features a large open-concept living and dining area that seamlessly extends to your private balcony, ideal for morning coffee or evening relaxation. The primary suite offers an ensuite bath, while two additional bedrooms provide flexible options for guests, a home office, or family needs. Residents of this well-managed building enjoy a host of amenities, including an indoor pool, tennis/pickleball court, exercise room, sauna, party room, and more all within close proximity to Red Hill Valley trails, schools, shopping, and easy highway access. This move-in ready condo combines modern updates with a spacious layout in a prime Hamilton location. Dont miss your chance to call it home! (id:60626)
Keller Williams Complete Realty
9 - 279 Hill Street
Central Elgin, Ontario
Welcome to HILLCREST, Port Stanley's newest boutique condominium community offering 27 townhomes that seamlessly blend nature and modern living. Ideal for first-time buyers, investors and empty nesters alike. Minutes from the beach, these homes back onto a serene woodlot, providing a perfect balance of tranquility and convenience. Located near St. Thomas and a short drive to London, residents enjoy small-town charm with easy access to urban amenities. Each 3-bedroom, 3-bathroom unit features exquisite transitional finishes, and an optional upgrade package allows personalization. Experience the relaxed pace and community spirit of Port Stanley, where every home is a tailored haven in a picturesque setting. Optional upgrades and finished basement packages available. Your perfect home awaits in this gem of a community. TO BE BUILT with tentative 4th Quarter 2025 occupancies. Welcome Home! (id:60626)
Thrive Realty Group Inc.
50 Patterson Rise Sw
Calgary, Alberta
Welcome to an incredible opportunity to own one of two premium lots in the highly sought-after community of Patterson Heights. This lot is available in this established and picturesque area — an opportunity that may not come again!Situated on a quiet street surrounded by beautiful, estate homes, this location offers peace and privacy, while still being walkable to nearby amenities, parks, and community centerWith quick and easy access to Bow Trail, 85th Avenue, Stoney Trail, and Sarcee Trail, commuting to downtown or heading to the mountains is a breeze.Enjoy north valley views from both the main floor and second floor, creating a breathtaking backdrop for daily living and entertaining.The lots are an impressive 120 feet deep, offering endless possibilities to build your dream home with Wildwood Developments or bring your own builder. Development permit have been approved, building permit is in progress. Whether you are looking to build your forever home or develop a unique project, this is a prime opportunity in one of Calgary’s most desirable neighborhoods.Don't miss out — opportunities like this are truly once in a lifetime!Contact us today for more information or to walk the property (id:60626)
Exp Realty
52 Patterson Rise Sw
Calgary, Alberta
Welcome to an incredible opportunity to own one of two premium lots in the highly sought-after community of Patterson Heights. This lot is available in this established and picturesque area — an opportunity that may not come again! Situated on a quiet street surrounded by beautiful, estate homes, this location offers peace and privacy, while still being walkable to nearby amenities, parks, and community center With quick and easy access to Bow Trail, 85th Avenue, Stoney Trail, and Sarcee Trail, commuting to downtown or heading to the mountains is a breeze. Enjoy north valley views from both the main floor and second floor, creating a breathtaking backdrop for daily living and entertaining. The lots are an impressive 120 feet deep, offering endless possibilities to build your dream home with Wildwood Developments or bring your own builder. Development permit have been approved, building permit is in progress. Whether you are looking to build your forever home or develop a unique project, this is a prime opportunity in one of Calgary’s most desirable neighborhoods. Don't miss out — opportunities like this are truly once in a lifetime! Contact us today for more information or to walk the property (id:60626)
Exp Realty
6573 Mystery Beach Rd
Fanny Bay, British Columbia
Priced to sell! Just a short walk from the beach this excellent property is located in Fanny Bay in the desired neighbourhood of Mystery Beach. This is a property with a large .54 acre lot with workshop and plenty of yard for gardens. The home on the property is a double wide manufactured home. The home features 3 bedrooms 2 baths and is ideal for a growing family. The cost of ownership would be a huge advantage over renting. The large level yard, with excellent sun exposure features endless possibilities for expansion and development. Ideal setting for gardens or constructing a second home. Ideal for handyman with a large shop or garage. (id:60626)
Royal LePage-Comox Valley (Cv)
1107 Pierre
Windsor, Ontario
Legal non-conforming 3-plex with a finished basement and separate grade entrance — potential for a 4th unit (buyer to verify). The upper two units are vacant and recently renovated, ready for you to set your own rents Located in beautiful Little Italy with parks, schools, shopping, and all amenities nearby. Main floor has a reliable clean tenant and features a gas furnace (2016). Each has a wall gas furnace (2014). Bonus features: deep lot, parking for 4+ cars, and a detached single-car garage. (id:60626)
Exp Realty
11635 Peggys Cove Road
Seabright, Nova Scotia
Nova Scotia's coastal living is waiting for you in this unique 1.5 storey home with incredible views of St. Margaret's Bay. Not only do you have the views from atop the wrap around deck and outside the 16 foot window span from the living room but you also have a private stairway and sitting dock across the road directly on the water.......peaceful and serene! The upper level includes 2 bedrooms, one with a built in Murphy bed, a 4-piece bath, a newer kitchen with quartz counter tops. The large primary bedroom is located on the lower level with an ensuite plumbed in and ready for your personal design. The property includes a shed for fire wood, a wired shed for storage and another large outbuilding previously used as a woodworking shop. It could have income potential as a rental to an artist for their studio space or a fun hangout for the kids. Book your viewing of this little piece of heaven! (id:60626)
Exit Realty Metro
1814 43 Avenue
Vernon, British Columbia
Discover a unique blend of character and comfort in this inviting family home with 3–5 bedrooms and endless possibilities. The spacious, sunlit kitchen is perfect for family gatherings, featuring a breakfast bar, cozy nook, and built-in desk for homework or household organization. Gleaming laminate floors reflect abundant natural light throughout the main floor. Relax in the charming living area or enjoy your morning coffee in the sunroom. A vine-covered pergola offers a shaded patio—ideal for outdoor dining and entertaining. The basement boasts large rooms with natural wood ceilings, a feature-wall family room, bright windows for a potential fifth bedroom, and abundant storage including under-stair space. With its layout, there's excellent suite potential. DIYers will love the 15' x 15' shop with workbenches, great lighting, and room to create. A single-car garage and parking for three more vehicles offer convenience. Set on a beautifully landscaped double lot, the property features mature shade trees, perennial gardens, a vegetable patch, and a meandering natural spring. The fully fenced backyard backs onto peaceful Girard Park-your private sanctuary for relaxation or play. Close to schools, shopping, and transit, this home offers privacy, practicality, and timeless charm. Don’t miss your chance to make this special property your family’s next chapter. *Please note that the zoning code is MUS (id:60626)
Coldwell Banker Executives Realty
404 - 295 Cundles Road E
Barrie, Ontario
Welcome to the Junction. Spacious 1,080 square feet suite with 2 bedrooms and a roomy den. Recently updated laminate floors in the main living area and new carpet in both bedrooms. This suite shows like new and has had immaculate care. The open concept kitchen has white cabinets, stainless steel appliances, built-in microwave, dishwasher, glass top stove and full-size fridge, double sinks and loads of storage. Ceramic floors in kitchen, foyer and bathrooms. Primary bedroom with large closet and gorgeous ensuite bath with walk-in shower. Main bath provides a full 4-piece bath/shower combo. The den makes a great office space or additional room for a guest. Bright windows, 9-foot ceilings, updated doors and hardware and large balcony for your outdoor enjoyment. The balcony provides ample space for a barbecue and patio furniture. Overlooks the school yard, views of the skyline and the city. Conveniently located with a high walk score, just steps to a large shopping complex offering everything you could need. Grocery, pharmacies, cineplex, fitness Centre, banks, doctors, and a variety of other medical. Close to schools, hospital, hwy 400 access and so much more. Ideal location for working professionals, retired seniors and great for young families. Well kept building, pet friendly, convenient parking right at the front entrance. Dont miss out on this fantastic opportunity. (id:60626)
RE/MAX Hallmark Chay Realty
180 Sturtz Bn
Leduc, Alberta
STUNNING investment home located in the desirable Southfork neighborhood of Leduc. This property boasts an oversized double attached garage with high ceilings, perfect for all your vehicles and storage needs. Inside, you'll find one LEGAL SUITE with separate entrance and laundry - offering endless possibilities for extended family living or rental income opportunities. With a total of 3+1 bedrooms and 3.5 baths, there is plenty of space for everyone in the household.The master bedroom features a spa ensuite with a soaker tub and large stand up shower, perfect for unwinding after a long day. The spacious walk-in closet provides ample storage space for all your belongings. The airy upstairs bonus room looks over the backyard and provides the perfect space to relax.This versatile property is not just a home - it's also an investment opportunity waiting to be seized. Must see! (id:60626)
Initia Real Estate
415 2nd Avenue N
Meota, Saskatchewan
Take a look at this incredible Meota home with stunning views of Jackfish Lake! This 1388 sq ft bungalow boasts 5 bedrooms and 3 bathrooms. The main floor features distressed oak hardwood in the living room, hallway, and bedrooms, as well as a cozy gas fireplace and convenient main floor laundry. The fully finished basement, constructed with ICF, offers two large bedrooms, a bathroom, and a massive family room area. Step outside onto the front or back deck and soak in the breathtaking sunrise and sunset views. This home is situated on a double lot, providing plenty of space for the heated triple car garage and RV parking. The shingles and siding on the front of the house were replaced approximately 4 years ago. Don't miss out on this fantastic opportunity - call today to schedule your private viewing! (id:60626)
Dream Realty Sk
3012 Grandview Street
Windsor, Ontario
Cozy brick ranch with 3 bdrms, 2 baths. updates include flooring, baths, kitchen, paint. Full basement with large family room, 4th bedroom. large cement driveway and fully fenced private backyard with above ground pool great for cooling off on those hot summer days. in move in condition. (id:60626)
Deerbrook Realty Inc.

