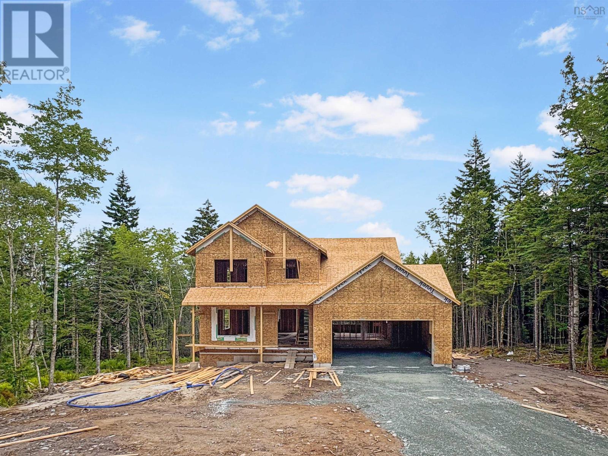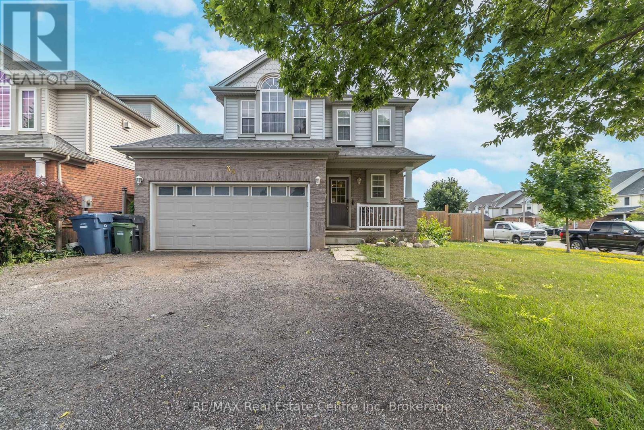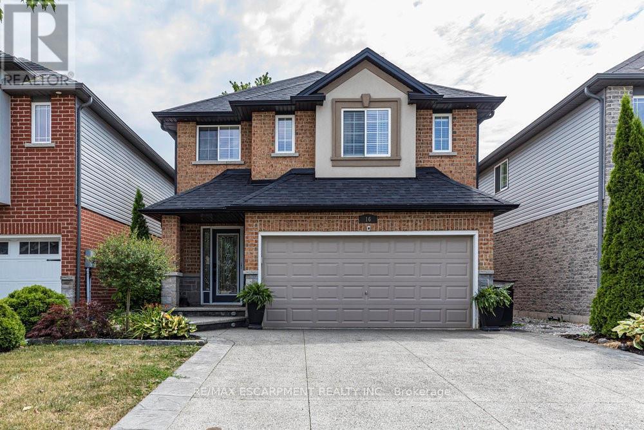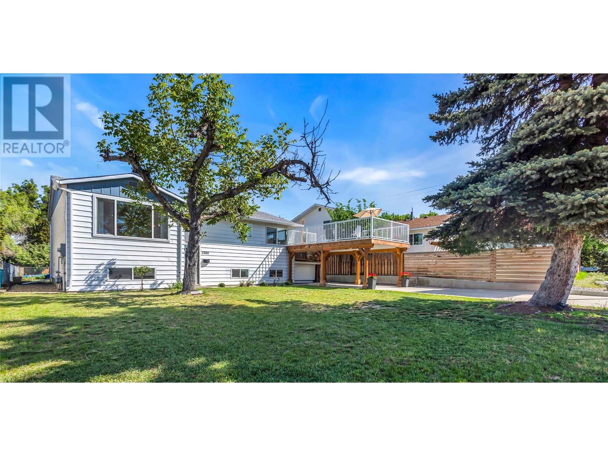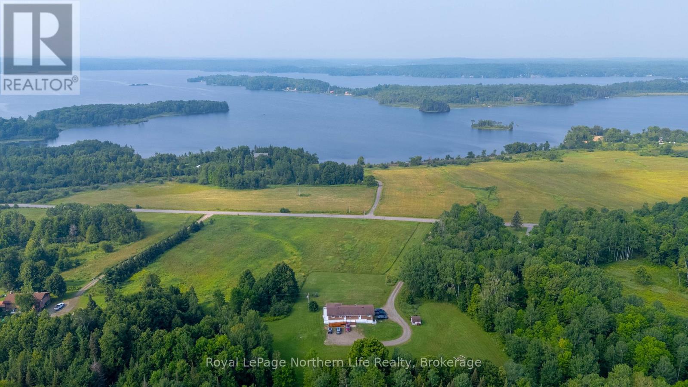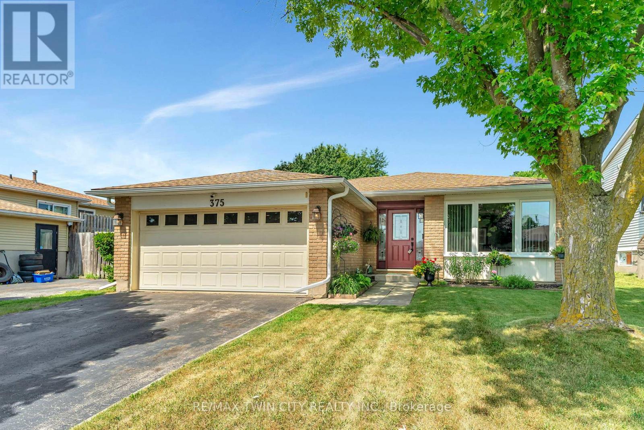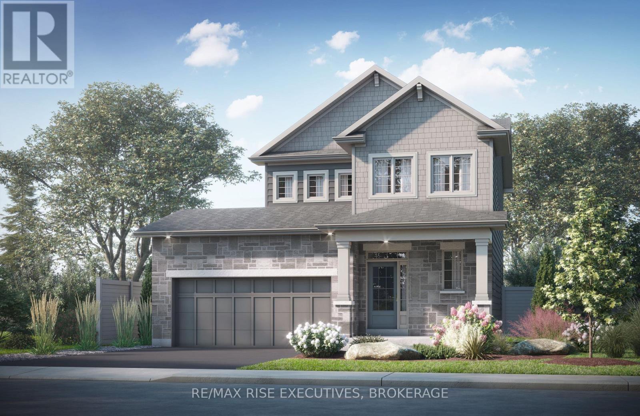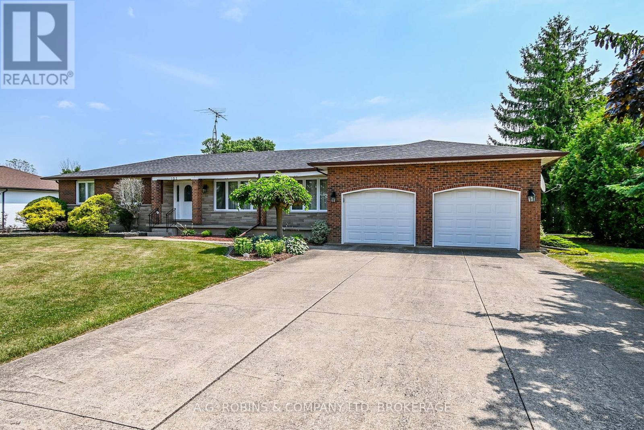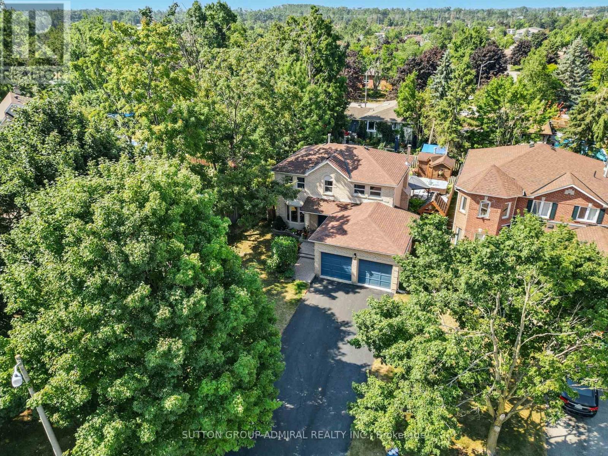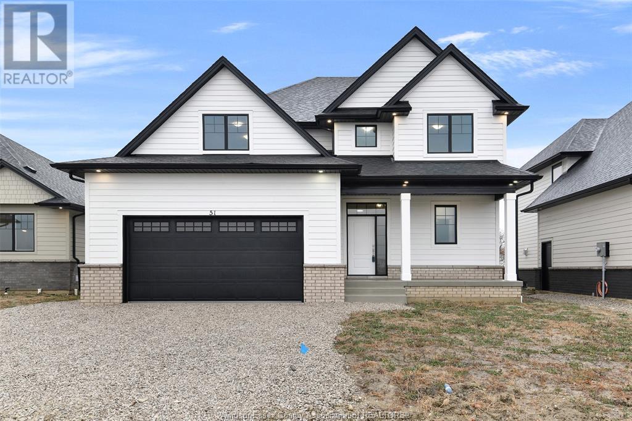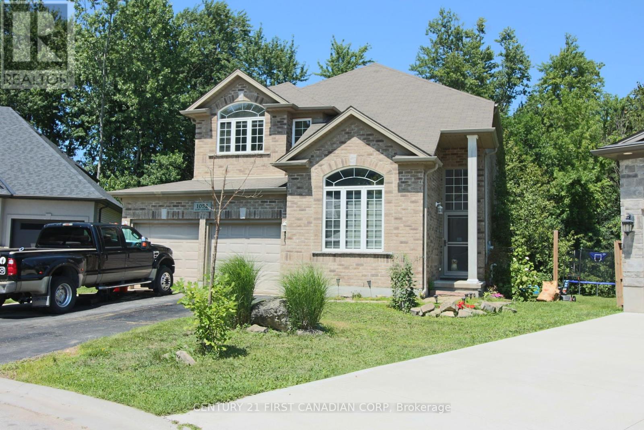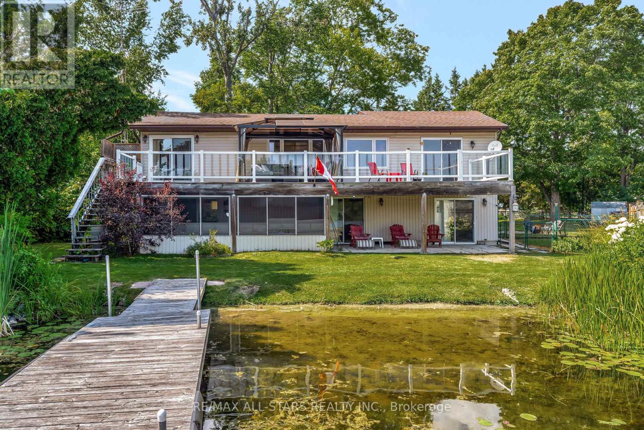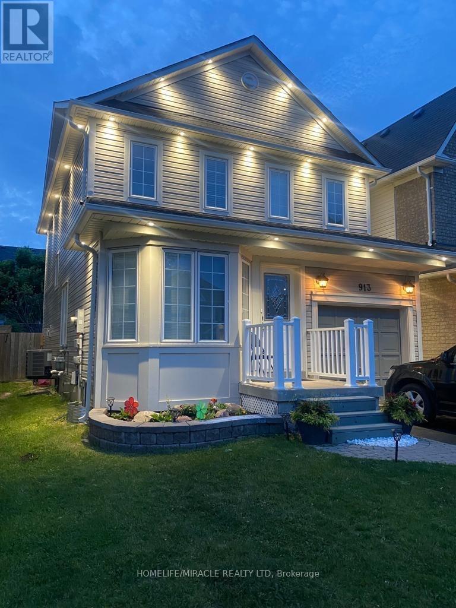15 Hoover Place Sw
Calgary, Alberta
Tucked on a quiet cul-de-sac street in the heart of Haysboro, this renovated bungalow strikes the perfect balance of cozy charm and modern confidence. Whether you're upsizing, downsizing, or buying for the 1st time, this home brings comfort, personality, and practicality all in one package. Step inside and feel instantly at home. The open concept living room welcomes you with a sleek electric fireplace, and a large window in the sitting area that fills the space with light. The kitchen is made for connection and convenience. Cook up a storm with the gas range and oven, serve snacks or wine at the quartz breakfast island, or cozy up for meals over in the breakfast nook. Modern light fixtures peppered throughout the home. The main floor offers two generous bedrooms, including a primary retreat that overlooks the private backyard. The ensuite bathroom is spa-like without being fussy—featuring a glass-enclosed shower and crisp, modern finishes. A second bedroom with bay sitting window perfect for reading, an another full 4-piece bathroom finishes of the main level. Head downstairs to a fully developed 860 sq ft basement that’s ready for whatever you need—movie nights, workout sessions, or an escape from that one group chat that never stops buzzing. There are two more bedrooms, another 4-piece bath, and a wet bar with quartz countertops and a bar fridge plus the basement laundry room level out the finished basemnet with comfort and practicality. Step out back and fall in love with the private backyard, a built patio that is perfect for BBQs, firepit hangs, or just soaking up the sun while pretending you're a plant. There’s lots of lawn and a garden for kids, or dogs,. And with an oversized single detached garage—you’ve got room for your vehicle, tools, and bike. All of this in a neighborhood that’s just minutes to schools, shopping, transit, and the community center. (id:60626)
Real Broker
24 Bramoak Crescent
Brampton, Ontario
"A dream project for handymen or investors. This home needs a little TLC to reach its full potential!". Priced to sell. Welcome to 24 Bramoak Crescent! This bright and spacious 3-bedroom, 3-bathroom home offers approx.1790 sq. ft. of living space (per MPAC) in a highly sought-after area. A perfect combination of comfort and potential, this home features a well-appointed floor plan with ample space for both relaxation and entertaining. Open Concept Living & Dining Area with laminate flooring flows throughout, creating a welcoming atmosphere. Spacious Kitchen includes a breakfast area and a walkout to a nice deck overlooking a fully fenced backyard perfect for outdoor activities and family gatherings. Cozy Family Room Complete with a gas fireplace, ideal for chilly evenings. Large Primary Bedroom Includes a 4-piece ensuite and a walk-in closet. Unspoiled Basement Direct access from the garage to a full basement that's ready for your personal touch. This home offers both a comfortable living space and exciting potential for renovation or customization.. Great Location Close to schools, places of worship, and shopping convenience at your doorstep! (id:60626)
RE/MAX Gold Realty Inc.
Lot 433 Everwood Avenue
Hammonds Plains, Nova Scotia
Ramar Homes brings you The Kinloch. Nestled in the new development, an extension of Everwood Avenue, this property offers seclusion and privacy. The Kinloch offers a modern open concept main floor, a spacious kitchen with island, walk-in pantry, and a convenient den/home office. You will love the the mudroom off the garage, which is the perfect catch all space and the covered front veranda, perfect for keeping an eye on kids playing in the front yard or just enjoying a peaceful morning coffee. The upper level is home to a large primary suite with walk-in closet and 4 piece spa-inspired ensuite, two good size bedrooms, full bath and laundry room. Fully finished on all three levels, the finished basement provides a 4-pc bath, 4th bedroom, rec room, and storage room. The attached double car garage allowing plenty of room for parking, a feature to cherish during the winter months. This development will be very comparable to their most recent development in Highland Park on Soaring Way. The surrounding area also offers several walking trails that lead to lakes and wildlife, making it perfect for nature lovers. (id:60626)
Engel & Volkers
30 O'connor Lane
Guelph, Ontario
Charming 3-Bedroom Home with Finished Basement & Prime Location ! Welcome to this beautifully maintained 3-bedroom, 2-storey home offering modern comfort and convenience in a highly sought-after neighborhood. Featuring an open-concept main floor perfect for entertaining, this home boasts a bright and spacious layout that flows seamlessly from the living area to the dining space and kitchen. Enjoy the added living space of a fully finished basement, ideal for a family room, home office, or guest suite. Step outside to a large, fully fenced backyard perfect for kids, pets, and outdoor gatherings .Located directly across from a park and just minutes from top-rated schools, shopping, and the local library, this home combines lifestyle and location. Whether you're raising a family or simply looking for more space, this property checks all the boxes. Don't miss your chance to make this versatile and move-in-ready home yours! (id:60626)
RE/MAX Real Estate Centre Inc
16 Avatar Place S
Hamilton, Ontario
Welcome to 16 Avatar Place in family-friendly Mount Hope! This spacious 2-storey detached home offers 5 bedrooms, 4 bathrooms, and a layout perfect growing families. Step inside to hardwood flooring in the living room, an open-concept main level, and an upgraded kitchen with wood cabinetry, granite countertops, and modern light fixtures.forUpstairs, you'1l find 4 generous bedrooms, while the fully finished basement adds even more flexibility with a 5th bedroom and 3-piece bathroom - ideal for guests, teens, or a home office. Bonus features include a generator backup system, sump pump, 6-person hot tub, and exterior potlights for added curb appeal. The exterior is finished with aggregate and stamped concrete(2017) and new shingles (2019).Move-in ready and close to parks, schools, and major commuter routes - 16 Avatar Place offers comfort, space, and thoughtful upgrades throughout. (id:60626)
RE/MAX Escarpment Realty Inc.
1480 Denver Road
Kelowna, British Columbia
This is an incredible opportunity! 5 Bedroom and 2 1/2-bath with IN-LAW Suite! This home is on a generous MF1, 0.17-acre lot in a quiet, centrally located neighbourhood! Close to everything! This property is a short walk to the Landmark District, shopping, restaurants & schools and a quick bike ride to the lake, downtown, KGH or Orchard Park. A blend of comfortable family living and exciting FUTURE USE potential. The main floor offers 2 bedrooms and 1 full bath, while the basement has 2 more bedrooms (One with 1/2bath) The In-Law basement suite with its own PRIVATE ENTRANCE (Shared yet secured laundry) provides an additional BR and full bath - perfect for extended family, guests, or rental income. The updated kitchen features a NEW Stainless Steel appliance pkg & newer cabinets. While the home maintains its original charm, it has been thoroughly updated with NEW interior, professional painting (May), HWT (Feb.) Gas furnace/AC pkg (April) AND Elec./Lighting updates. An abundance of parking is available with an extended carport w/huge view deck. Beyond its immediate appeal as a fantastic family home, this property presents an exceptional opportunity for future development. Zoned MF1, the flat, generous lot could accommodate multiple homes. Thus, its attractive to developers seeking to capitalize on this prime location. It will be a key piece in a future land assembly along Burtch but for now its a solid home in a wonderful area. (id:60626)
Century 21 Assurance Realty Ltd
13 Sunnyside Road
Bonfield, Ontario
Looking for country living at best? Don't miss out on this 4 bedroom raised bungalow sitting on 12 acres with a beautiful view overlooking Lake Nosbonsing. This large well kept home features open concept kitchen, living room and dining room, 4 bedrooms, with a full finished basement with a separate 2 bedroom granny-suite with private walk-out basement. Built in 1.5 garage plus workshop, in-floor heat in basement apartment. Home is served with a drilled well, and septic system plus there is a separate dug well in field. Enjoy your evening sitting on your deck overlooking your large open field and sunsets over Lake Nosbonsing. A local farmer harvests the hay yearly, keeping most of the 12 acres neat and clean. Better yet, keep your hay for that horse you have always wanted. The granny suite is presently occupied by a very quiet couple. Sure is a mortgage helper. (id:60626)
Royal LePage Northern Life Realty
6 Milne Court
Barrie, Ontario
Rare find! Located on a peaceful quiet court! Bright all brick 4 bedroom home w/ many great updates, with heated inground pool and hot tub, large finished bsmnt w/ additional 5th bdrm! Courts/cul-de-sacs rarely come up so this is your chance! Total 5 bdrms, 4 bthrms, ample parking of 4 cars on the driveway + 2 in double garage & no sidewalk! Freshly painted throughout main & 2nd floor. Great practical layout! Main level has hrdwd in the living rm, dining rm & kitchen. Impressive updated kitchen w/ Island & undermount sink, stone counter tops, stainless steel appliances, and pot lights, overlooking the inviting pool, hot tub & beautiful backyard w/ superb walkout to an impressive sprawling patio w/ large gazebo. Family rm features a charming wood burning fireplace for super cozy winters. The 2nd floor offers 4 bdrms with updated flooring & 2 bthrms & updated windows [2015]. The large finished bsmnt provides lots of extra space for your family. Large recreation room so you will have the extra space to play & entertain. Plus the benefit of the 5th bdrm, and extra room which is perfect for an office, plus convenient 3 piece bthrm! Large cold rm is perfect for all that needed extra food storage! Beautifully landscaped backyard oasis w/ perennials, annuals, heated inground pool, hot tub, & gazebo for awesome summers w/ friends, family and amazing entertaining! Newer pool pump, heater & filter (approx 2021). Pool and Spa Inspection & Assessment available. Convenient laundry rm/mud rm on main flr w/ washer & dryer & w/ entrance from double car garage. New quartz counter in main bthrm & laundry rm. Updates in 2019 include: Furnace & A/C, Front landscaping, kitchen w/ stone counters, S/S appliances & most flooring. Owned HWT tank (2020). New roof shingles on home 2022! Walking distance to amenities, park, school, and shops! Easy highway access. Only 10 minute drive to Centennial Beach! Total sqft 2,834 as per MPAC. Watch video & experience 3D walk through via link. (id:60626)
Sutton Group-Admiral Realty Inc.
197 Kinniburgh Circle
Chestermere, Alberta
TRIPLE ATTACHED GARAGE!! WALK-UP BASEMENT!! OVER 3600+ SQFT OF ELEGANT LIVING SPACE!! 5 BEDS 5 BATHS!! BASEMENT CAN BE EASILY CONVERTED INTO LEGAL / ILLEGAL SUITE WITH SUBJECT TO CITY APPROVAL. BASEMENT WET BAR CAN BE CONVERTED INTO KITCHEN. This beautifully crafted masterpiece offers luxury on every level—featuring 9FT CEILINGS and 7FT DOORS throughout for a spacious, upscale feel. The main floor welcomes you with a bright HOME OFFICE, a stunning kitchen with large island, modern cabinetry and PANTRY flowing seamlessly into a cozy living room with FIREPLACE and a dining area that opens onto the DECK—perfect for indoor/outdoor entertaining. This home is equipped with a water softener and a full water purification system for added comfort and quality. You’ll also find a convenient laundry room and a 2PC bath on this level. Upstairs boasts 4 BEDROOMS & 3 FULL BATHS, including TWO MASTER SUITES! The primary retreat offers a luxurious 5PC ENSUITE and a HUGE WALK-IN CLOSET, while another bedroom features its own 4PC ENSUITE. Two more generous bedrooms share a 4PC bath and a BONUS ROOM completes the upper level. The FINISHED WALK-UP BASEMENT is the ultimate hangout that complete with a LARGE REC ROOM, stylish WET BAR, a spacious bedroom, full 4PC bath and private access to the backyard. The outdoor space is just as impressive—with a MASSIVE YARD and a beautiful GAZEBO area that’s perfect for summer gatherings. Located near schools, parks, shopping, and just moments from the POND and CHESTERMERE LAKE—this is the one that truly checks every box. STEP INTO A HOME THAT STANDS OUT—THIS IS KINNIBURGH LIVING AT ITS FINEST. (id:60626)
Real Broker
375 Elliott Street
Cambridge, Ontario
375 Elliott St, a meticulously maintained home boasting a perfect blend of comfort, functionality, and style, making it an ideal choice for families or anyone looking to enjoy spacious living. As you enter, you are greeted by a warm and inviting atmosphere. The main floor features a large, updated kitchen equipped with modern appliances, ample cabinetry, and a generous island that doubles as a breakfast bar. This kitchen seamlessly flows into an open-concept living room and dining area, perfect for entertaining guests or enjoying quality family time. The design allows for plenty of natural light, creating a bright and airy space that feels inviting. The main floor also includes 2 generously sized bedrooms, with the primary bedroom offering a cheater door ensuite. Venture to the lower level, where you'll find 2 additional bedrooms and a 3-piece bath that is perfect for guests, or a home office. This level also includes a spacious recreation room, ideal for family gatherings, movie nights, or entertaining friends. The lower level is further enhanced by a convenient laundry area, and ample storage space that is currently used as a pantry. This lower level has potential to be an in-law suite or possible rental space with a separate entrance right down to the basement. Recent updates include roof 2015, kitchen 2018, fence 2020, furnace and AC 2021, attic insulation 2025, electrical panel 2025 and more. Outside, the property shines with a beautifully fenced yard, providing a private sanctuary for outdoor activities, gardening, or simply unwinding after a long day. An ideal space for children or pets to play safely. Double garage and driveway offer plenty of parking space, making hosting gatherings hassle-free. Located in a desirable area, this home is close to local amenities, parks, schools, and more, ensuring you have everything you need within reach. Schedule a viewing today and don't miss the opportunity to experience the charm and warmth of this exceptional home. (id:60626)
RE/MAX Twin City Realty Inc.
496 Buckthorn Drive
Kingston, Ontario
Brand new from CaraCo, the Willowdale, a Summit Series home offering 1,800 sq/ft, 3 bedrooms and 2.5 baths. Set on a premium 44ft wide lot in Woodhaven, this open concept design features ceramic tile, hardwood flooring and 9ft wall height throughout the main floor. The kitchen features quartz countertops, centre island, pot lighting, built-in microwave and a pantry adjacent to the dining room with patio doors to the rear yard. Spacious living room with a gas fireplace, large windows and pot lighting. 3 bedrooms up including the primary bedroom with a large walk-in closet and 5-piece ensuite bathroom with double sinks, soaker tub and tiled shower. All this plus quartz countertops in all bathrooms, main floor laundry/mud room, high-efficiency furnace, HRV and a basement with 9ft wall height and bathroom rough-in ready for future development. Make this home your own with an included $20,000 Design Centre Bonus! Ideally located in popular Woodhaven, just steps to parks, future school(s) and close to all west end amenities. (id:60626)
RE/MAX Rise Executives
152 Doan's Ridge Road
Welland, Ontario
Welcome to 152 Doan's Ridge Road, Welland. This 1979, custom built, sprawling, all-brick bungalow is a prime example of well thought out design and craftsmanship. Solidly built with 2x6 exterior walls, this home is offered for sale by the original owners. Over 1,800 square feet on the main floor with a large bright living room, formal dining room, large eat-in kitchen, family room with wood burning fireplace, patio doors leading from the family room to a covered back porch overlooking the spacious backyard. The main floor features 3 sizable bedrooms with spacious closets and a 5-piece main bathroom. The kitchen leads to the main floor laundry, 2nd bathroom and inside entry to the oversized double car garage with overhead storage loft. Plans available for over-garage in-law suite/apartment (buyer to do their own due diligence with municipality). Downstairs you will find two finished rooms, ideal for home office or as additional bedrooms, along with a huge open area for your future rec room, tons of storage, and a large cold cellar. This home is set on .68 acres with beautiful perennial gardens and landscaping with concrete driveway with turnaround, parking for 10 vehicles and a considerable sized storage shed at the back of the property. Built-in GENERAC natural gas generator provides power during electrical outages so you can rest easy and enjoy country living in Cooks Mills with confidence. Located 10 Mins to the Highways 140, 406, shopping and the new hospital being constructed. Two sumps and easy access to the septic tanks (last pumped in Sept 2024). This home has been lovingly cared for and maintained by the original owners, now it's time to pass it over to a new family to love, enjoy and make new memories. Come have a look at this ideal family home. (id:60626)
A.g. Robins & Company Ltd
6 Milne Court
Barrie, Ontario
Rare find! Located on a peaceful quiet court! Bright all brick 4 bedroom home w/ many great updates, with heated inground pool and hot tub, large finished bsmnt w/ additional 5th bdrm! Courts/cul-de-sacs rarely come up so this is your chance! Total 5 bdrms, 4 bthrms, ample parking of 4 cars on the driveway + 2 in double garage & no sidewalk! Freshly painted throughout main & 2nd floor. Great practical layout! Main level has hrdwd in the living rm, dining rm & kitchen. Impressive updated kitchen w/ Island & undermount sink, stone counter tops, stainless steel appliances, and pot lights, overlooking the inviting pool, hot tub & beautiful backyard w/ superb walkout to an impressive sprawling patio w/ large gazebo. Family room features a charming wood burning fireplace for super cozy winters. The 2nd floor offers 4 bdrms with updated flooring & 2 bthrms & updated windows [2015]. The large finished bsmnt provides lots of extra space for your family. Large recreation room so you will have the extra space to play & entertain. Plus the benefit of the 5th bdrm, and extra room which is perfect for an office, plus convenient 3 piece bthrm! Large cold rm is perfect for all that needed extra food storage! Beautifully landscaped backyard oasis w/ perennials, annuals, heated inground pool, hot tub, & gazebo for awesome summers w/ friends, family and amazing entertaining! Newer pool pump, heater and filter (approx 2021). Pool and Spa Inspection & Assessment available. Convenient laundry rm/mud rm on main flr w/ washer & dryer & w/ entrance from double car garage. New quartz counter in main bthrm & laundry rm. Updates in 2019 include: Furnace & A/C, Front landscaping, kitchen w/ stone counters, S/S appliances & most flooring. Owned HWT tank (2020). New roof shingles 2022! Walking distance to amenities, park, school, and shops! Easy highway access. Only a 10 minute drive to Centennial Beach! Total sqft 2,834 as per MPAC. Watch video & experience 3D walk through via my link. (id:60626)
Sutton Group-Admiral Realty Inc.
2 Etta Street
Ottawa, Ontario
Welcome to 2 Etta Street, Stittsville - Timeless Charm on a Premium Corner Lot. Ideally positioned on the edge of Stittsville, where suburban comfort meets convenience, this beautifully updated 4-bedroom, 2.5-bathroom two-storey home sits on a large corner lot at Etta Street and Fernbank Road - offering privacy, space, and unbeatable access to the best of both city and country living. Built in 1987 and meticulously maintained, this home has been thoughtfully updated throughout, blending classic architectural character with modern touches. The inviting wraparound porch sets the tone for relaxed living and welcoming curb appeal. Step inside to a sun-filled layout with spacious principal rooms, tasteful upgrades, and a kitchen and baths designed for today's lifestyle. Upstairs, four well-sized bedrooms - including a private primary suite - make this the perfect home for growing families or those seeking versatile space. Outside, escape to your private backyard oasis featuring a large patio, large in-ground pool, and generous green space - an entertainer's dream and a peaceful retreat all in one. Commuters will love the express bus stop right out front, offering direct access to downtown Ottawa - no need to drive to a park-and-ride. And with a 2-car garage and extra driveway space, convenience is always at your doorstep. Located on the outer edge of Stittsville, this home offers the best of both worlds: peaceful suburban living with quick access to parks, schools, shops, trails, and transit. Move-in ready and waiting for its next family - this is more than a home, it's your next chapter. (id:60626)
Royal LePage Team Realty
100 Taymall Street
Hamilton, Ontario
Pride of ownership shines in this original-owner home, nestled in the highly sought-after Templemead neighbourhood. This spacious all-brick backsplit offers over 2,000 sq/ft above grade of living space plus a fully finished basement. Featuring 4 bedrooms, 2 full bathrooms, a bright family room, formal dining area, living room and two kitchens – perfect for extended family or in-law potential. There is direct access into the basement from the single car garage along with a side door entrance. Enjoy the privacy of a fully fenced, pie-shaped lot with ample space for hosting those summer bbqs! Recent updates include concrete front step, furnace, and A/C for peace of mind. Conveniently located within walking distance to shops, with easy highway access, and close to schools and parks — everything your family needs is just minutes away. Book your showing today! (id:60626)
RE/MAX Escarpment Realty Inc.
78 Fern Valley Crescent
Brampton, Ontario
This home features 3+1 bedrooms and 4 full bathrooms, offering incredible rental potential and flexibility for investors or growing families. The finished basement includes a bedroom and full bathroom, separate entrance through the garage. Numerous recent upgrades add to the appeal, including a fully renovated kitchen (2023), updated basement with pot lights (2023), a new garage door (2024), and new dishwasher and washer (2025). Conveniently located just minutes from the Civic Hospital, public transit, top-rated schools, major highways, shopping, and more, this home offers both comfort and convenience in a prime location. (id:60626)
RE/MAX Gold Realty Inc.
51 Belleview Drive
Kingsville, Ontario
PRICED TO SELL! This stunning BK Cornerstone two-storey home is at an unbeatable limited time price of $849,900 — an incredible value for a home that starts at over $1 Million to build!! Offering 4 bedrooms and 2.5 baths, including a private primary suite with walk-in closet and ensuite, this home delivers comfort, style, and quality throughout. The main floor features a custom kitchen and an inviting living room with a gas fireplace. Step outside to a covered rear porch and oversized yard — ideal for entertaining or relaxing. Built for energy efficiency and backed by the Tarion New Home Warranty, this home offers lasting peace of mind. This is not a dream — this is your opportunity to own a premium new home at an exceptional price. With this rare and limited time price adjustment, now is the time to act. This home is priced to sell and will not last long. Book your showing today before it’s gone!! Open house hosted at 47 Belleview. (id:60626)
Realty One Group Iconic Brokerage
1052 Loft Court
London North, Ontario
Quiet, Private, and Incredibly Spacious -The Ideal Family Home. Spacious is an understatement. Tucked away at the end of a peaceful cul-de-sac, this welcoming 4-bedroom, 4-bathroom two-storey home offers just over 3,350 sq. ft. of beautifully finished living space, ideal for growing or multi-generational families. Situated on a generous pie-shaped lot backing onto serene Foxfield Woods, privacy and nature are your everyday backdrop. Whether you're relaxing on the patio or watching the seasons change through oversized windows, this home offers a rare combination of tranquility and space. Inside, you'll find thoughtfully designed living areas with plenty of room to spread out, entertain, and enjoy. From cozy family evenings to hosting large gatherings, this home fits every chapter of life. Opportunities like this combining size, setting, and location don't come around often. Schedule your private viewing today and see what makes this home so special. (id:60626)
Century 21 First Canadian Corp
8 Ridgemore Crescent
Brampton, Ontario
Welcome to this stunning, move-in ready 3 bedroom, 3-bath detached home nestled in the heart of Fletcher's Meadow. This beautifully upgraded property offers exceptional living space, style, and functionality perfect for families of all sizes. Step into a bright and modern main floor featuring laminate flooring throughout, and large windows that fill the home with natural light. Beautifully upgraded eat-in kitchen boasts stainless steel appliances, quartz countertops, and a sleek matching backsplash making it ideal for cooking and entertaining. Upstairs, the spacious primary bedroom includes a walk-in closet and spacious 4-piece ensuite. Two additional bedrooms and another full bath completes the upper floor. Enjoy the outdoors in the fully fenced backyard with a stamped concrete patio, beautiful gazebo, and garden shed a private oasis for summer gatherings. The extended driveway fits 3 cars offering ample parking for large families or guests. This home combines modern upgrades with family-friendly features in a fantastic location close to parks, schools, transit, and shopping. Don't miss out this gem won't last long! This family has been owned by same person for 23 years and shows pride of ownership. Roof Completed in 2020, Kitchen Was fully Renovated in 2022. All appliances in kitchen are 3 years old. (id:60626)
Homelife G1 Realty Inc.
16 Fire Route 122
Trent Lakes, Ontario
Welcome to 16 Fire Route 122 in beautiful Trent Lakes your chance to live the waterfront dream on the Trent Severn Waterway! This charming 3-bedroom, 2-bathroomhome sits on a serene bay off Pigeon Lake and offers the ideal blend of comfort, space, and access to nature. Inside, the spacious eat-in kitchen is thoughtfully designed with abundant cabinetry, counter space, and room to gather the entire family. Walk out from the kitchen or the primary suite to the large deck that overlooks peaceful waters perfect for your morning coffee or evening unwind. The main floor also features a stylishly updated 3-piece bathroom, convenient laundry, and three generously sized bedrooms. Downstairs, enjoy a cozy family room with propane fireplace, walk-out to a sun-drenched 3-season sunroom, space for a home gym, interior garage access, and a large welcoming foyer. Outside, enjoy a wade-in waterfront area, dock for a small boat, and a fire pit for starlit evenings. Just minutes to Bobcaygeon for restaurants, shops, parks, and more this is the perfect year-round home or cottage getaway. Don't miss this incredible opportunity to get into a waterfront property on the Trent Severn! (id:60626)
RE/MAX All-Stars Realty Inc.
180 Citadel Park Nw
Calgary, Alberta
Step into comfort, space, and opportunity with this exceptional walkout home in Citadel Park’s coveted estate area, offering over 3,000 sq ft of beautifully maintained living space designed to fit the needs of today’s modern family. Whether you're looking for a warm, welcoming place to call home or a smart investment with built in rental potential, this home checks all the boxes.The timeless brick exterior and classic two storey with basement layout create instant curb appeal. Inside, you’re greeted by soaring cathedral ceilings, rich hardwood flooring, a stunning entry chandelier, and large windows that bathe the main floor in natural light. The open concept kitchen features stainless steel appliances, tile backsplash, corner pantry, and generous counter space, perfect for everything from family breakfasts to holiday baking. The adjacent breakfast nook opens onto a sunny west facing deck, ideal for outdoor dining or unwinding at the end of the day.The main level also includes a cozy living room, formal dining area for hosting, a dedicated office for remote work or homework, a laundry room, and a convenient powder room. It’s a floor plan that makes daily living feel effortless and organized.Upstairs, you’ll find three spacious bedrooms, including a primary retreat with a 4 piece ensuite and walk in closet. Two additional bedrooms share a well appointed full bathroom, making this layout ideal for growing families.The standout feature? A fully finished walkout basement that has been tastefully renovated into a bright, spacious suite (illegal) with its own private entrance, full kitchen, 3 piece bath, laundry hookups, and large windows that make it feel open and airy, not like a typical basement. Whether used as a mortgage helper, in law suite, or guest quarters, this space adds incredible value and flexibility.Outside, enjoy a large west facing backyard and lower level patio, perfect for hosting BBQs, watching sunsets, or just relaxing in peace. The double a ttached garage includes an EV plug in, offering added convenience for eco conscious buyers.Additional updates bring peace of mind: all new windows, two furnaces, two hot water tanks (2024), central A/C, fresh paint throughout, and motorized blinds in key rooms.Ideally located just steps from parks, schools, and playgrounds, and only minutes to shopping, public transit, and major roadways, this is more than just a home; it’s a lifestyle upgrade with income generating potential. (id:60626)
RE/MAX Real Estate (Mountain View)
913 Taggart Crescent
Oshawa, Ontario
Welcome to this wonderful family home in one of Oshawa's most desirable neighborhoods! this bright and inviting home features an open-concept layout, a modern kitchen, and spacious living and dining areas perfect for everyday living and entertaining. The finished basement offers great potential, with a large recreation area and a private bedroom with an attached full bathroom ideal for an in-law suite, guest space, or even future rental income. Enjoy the large backyard, perfect for family fun, relaxing, or hosting summer gatherings. Conveniently located close to schools, parks, shopping, and transit, this home offers both comfort and great value. Dont miss your chance to make this fantastic property your own! (id:60626)
Homelife/miracle Realty Ltd
52 Pearl Street
Wasaga Beach, Ontario
Stunning all brick & Stone home in prestigious west end Wasaga Beach. Welcome to 52 Pearl Street, a beautifully finished 4+ Bedroom home in Wasaga Beach's sought-after west-end neighbourhood, built with quality craftsmanship by Bay Cliff Homes. Situated on a large corner lot across from premium green space, this elegant property offers the perfect blend of modern comfort and serene surroundings. Step inside to find a well-designed main floor featuring a separate formal living room, a convenient powder room, and an inviting open-concept kitchen, dining, and family area - perfect for gatherings. The bright eat-in kitchen with a cozy breakfast nook flows seamlessly into the family room, creating a warm and functional space for everyday living. Plus, main floor laundry adds to the convenience. Ascend the grand staircase to discover four spacious bedrooms, including a bright primary suite with ensuite, plus a 4pc guest bath. The fully finished lower level offers endless possibilities - ideal for a home gym, office, den or extra bedrooms for guests or extended family. Enjoy outdoor living on the large deck, with central A/C and central vac for added comfort. Located just minutes from schools, shopping, dining, the new casino, and Collingwood, plus easy access to Airport Road and the sandy shores of Georgian Bay. Experience the luxury Georgian Bay lifestyle - this must-see home is ready for its next chapter! (id:60626)
RE/MAX By The Bay Brokerage
90 Crumlin Crescent
Brampton, Ontario
Welcome to this beautiful home nestled in the sought-after Credit Valley neighbour hood! Featuring 3+1 spacious bedrooms and 4 bathrooms, this property is perfect for families and first-time homebuyers.Enjoy 9-feet ceilings on the main floor, an open-concept layout, and stainless steel appliances in the generous eat-in kitchen. Upstairs, you will find three well-sized bedrooms, including a primary bedroom with a walk-in closet and a private en suite. The other two bedrooms offer ample space and built-in closets.The finished basement includes a separate entrance ( through garage ) and one bedroom , ideal for rental income or extended family. Steps Away from Mt . Pleasant Go station and all the other amenities. School , parks and a place of worship . This is a fantastic opportunity in a prime location don't miss out! ! (id:60626)
RE/MAX Realty Services Inc.



