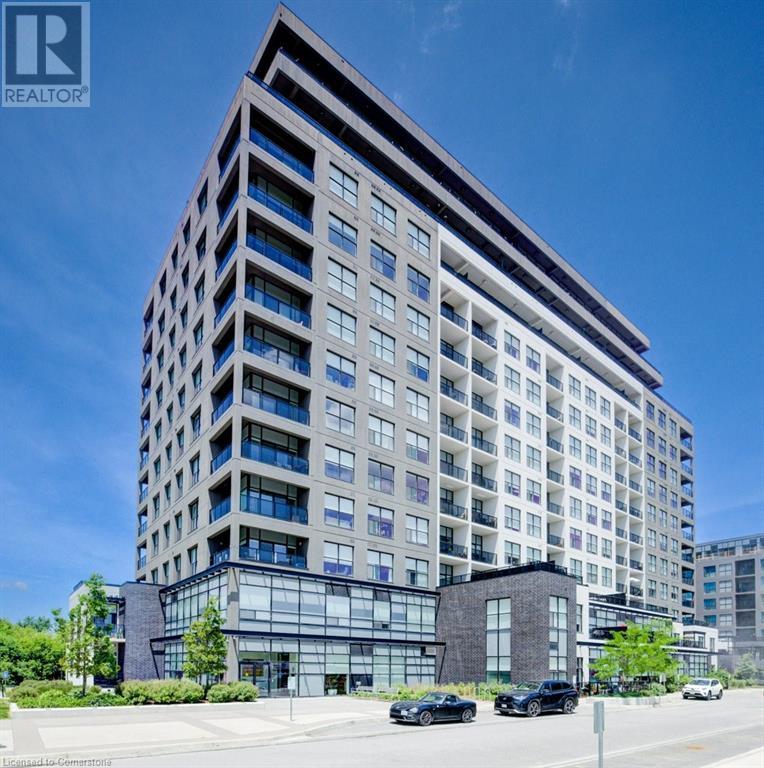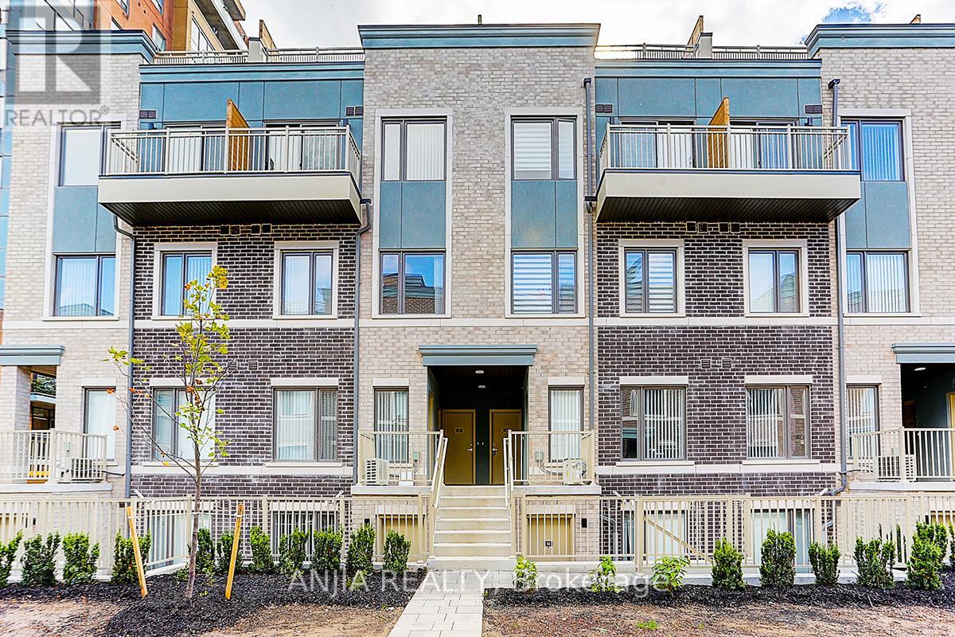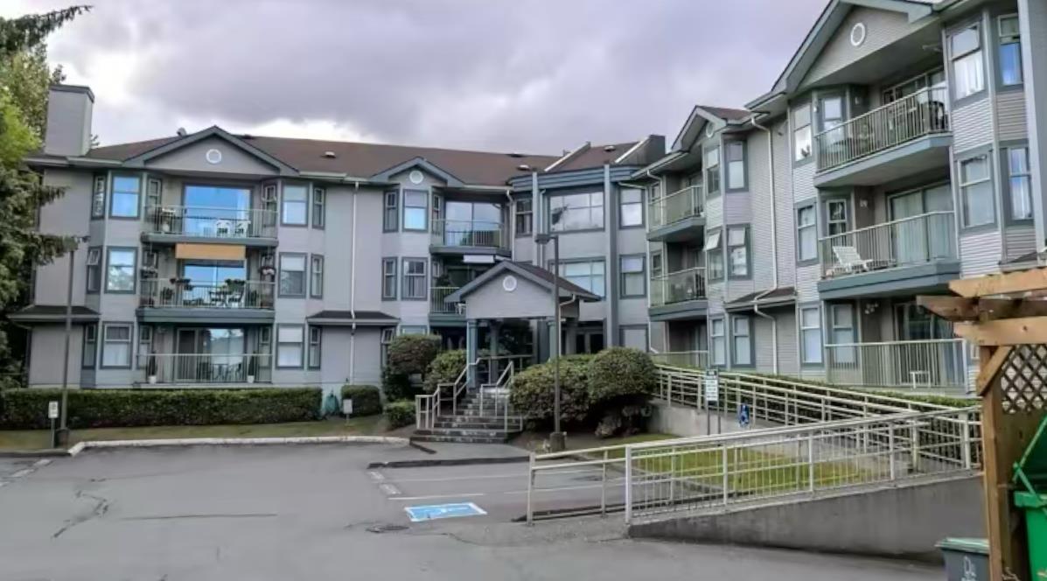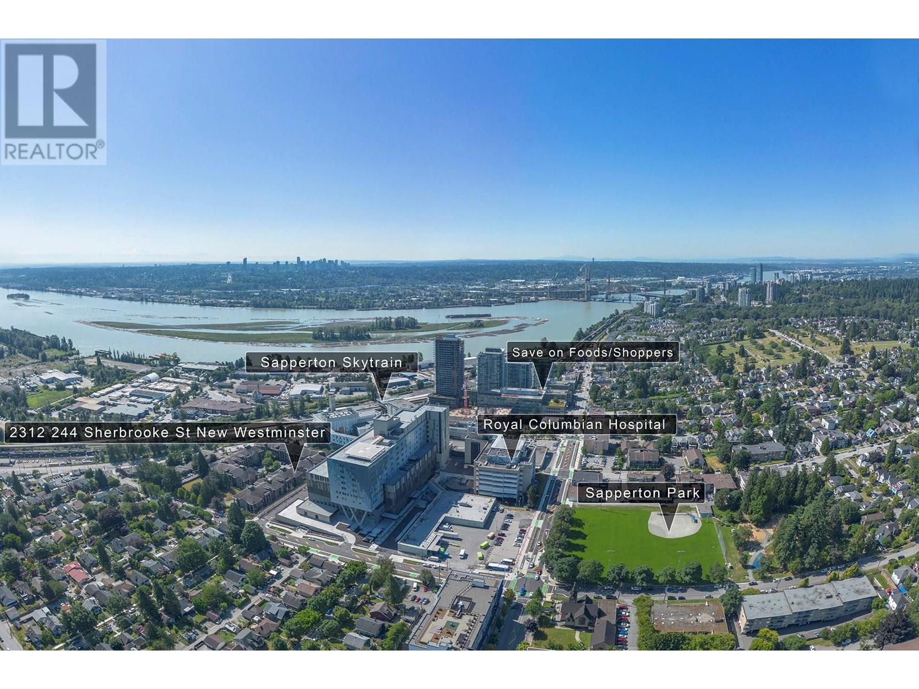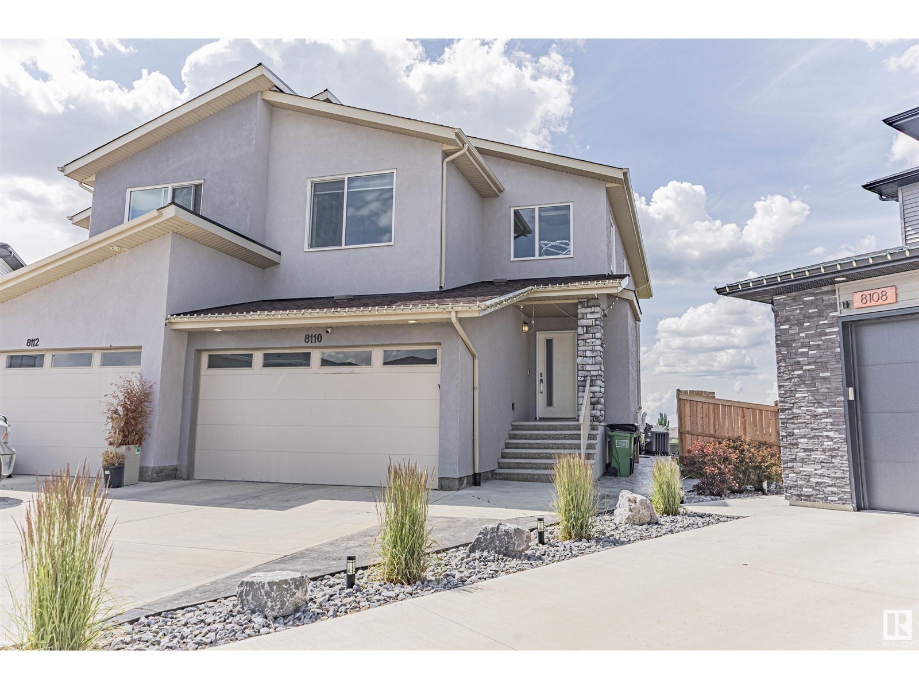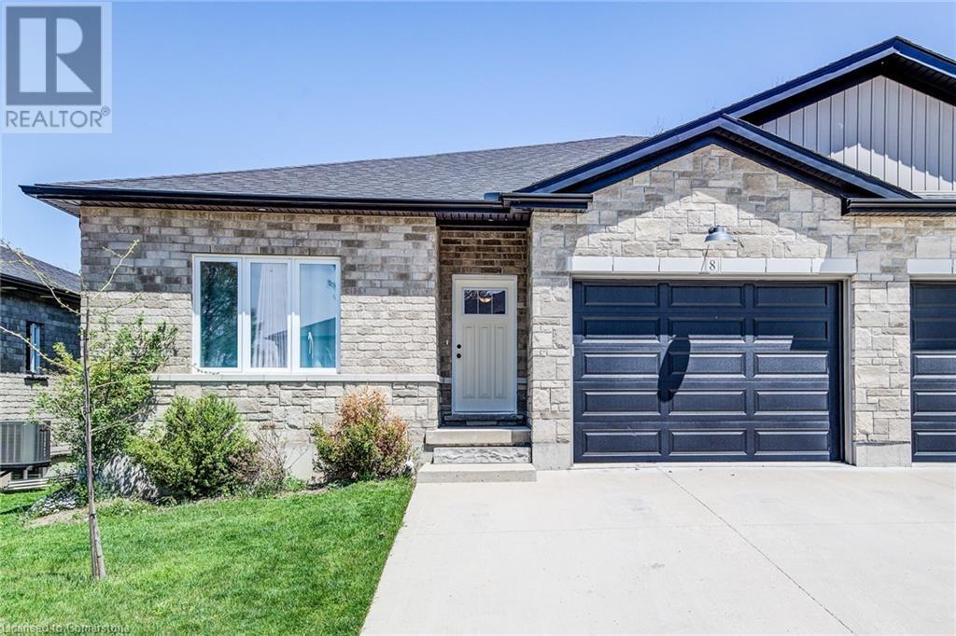147 Caledonia Dr
Leduc, Alberta
Welcome to 147 Caledonia Drive — a stunning newly built two-storey home offering over 2,066 sq. ft. of thoughtfully designed living space in one of Leduc’s most desirable communities! This modern home boasts a bright and open-concept main floor, featuring a spacious guest room, a stylish dining area, and a chef-inspired kitchen with a large quartz countertop island — perfect for entertaining and family gatherings. The main level also offers the convenience of a walk-through pantry. Upstairs, you'll find a generously sized bonus room ideal for cozy movie nights, alongside three well-appointed bedrooms, including a luxurious primary suite complete with a walk-in closet and a spa-like ensuite. The upper floor also hosts a convenient laundry room and a full bath for added functionality. This home combines modern comfort with family-friendly design and is perfectly located near schools, parks, shopping, and major commuter routes. Don’t miss your chance to make this brand new Leduc home yours! (id:60626)
Maxwell Polaris
1880 Gordon Street Unit# 109
Guelph, Ontario
A Rare Gem in Gordon Square Condos! Experience upscale living in this exceptional and in-demand condo, located on the main floor of the prestigious Gordon Square Condos. Offering 1,130 square feet of thoughtfully crafted interiors, including a spacious primary bedroom and a versatile additional room that can easily serve as a second bedroom, along with a 79-square-foot balcony, this residence perfectly balances comfort, style, and convenience. Enjoy soaring 11-ft ceilings, engineered hardwood floors, and modern pot lights. The spacious den offers exceptional versatility—ideal as a home office, guest room, nursery, or even a second sleeping area, thanks to its generous dimensions matching the primary bedroom. The chef-inspired kitchen features quartz countertops and premium stainless steel appliances. The open living area includes a cozy electric fireplace. The bedroom boasts a large walk-in closet, and the separate laundry room adds extra storage. A spa-like 4-piece bath with heated floors offers added comfort. Step onto your private balcony with views of the nearby garden centre—perfect for enjoying your morning coffee or relaxing in the evening. Underground parking is included. Enjoy first-class amenities: an indoor golf simulator, full gym, guest suites, party room, pool table, and lounge. Located in Guelph’s vibrant south end near Hwy 401, with everything you need just steps away—grocery stores, LCBO, dining, banks, medical center, movie theatre, and Springfield Golf Club. Whether you're working from home, hosting guests, or just need more space, this unit delivers. Don’t miss this rare chance to enjoy the function of a two-bedroom layout at a one-bedroom price! (id:60626)
Real Broker Ontario Ltd.
2603 - 70 Absolute Avenue
Mississauga, Ontario
Bright, Sun Filled Executive Corner Suite With 2 Bedrooms And 2 Full Bathrooms. Gorgeous Panoramic Views Of Toronto City Skylines of the Lake From Balcony. Kitchen Features Breakfast Area With Gorgeous South East Views. Master Bedroom Complete With Double Closets And Full Ensuite. Excellent Split Bedroom Layout for Optimum Privacy. Prime Location: Close To Shopping (Square One), Transit, Access To Hwy 403 & 401. **Maintenance Fees Includes: Heat, Hydro, Water, 1 Underground Parking & 1 Locker. Rare Find With All Inclusive Utilities. What a Deal!** (id:60626)
Exp Realty
50 - 5 William Jackson Way S
Toronto, Ontario
A Stunning Stacked Modern Townhouse Located In a Desirable Neighborhood! Two Years New, Cozy Home Features 9 Feet Ceiling. Open Concept Kitchen w/Pantry, Eat-In Area And Living Room. Primary Room Access To The Main Washroom. Large Windows Throughout. In Suite Laundry. Close to Lakeshore Village, Shopping on Lake Shore, Mimico Go Station, Sherway Gardens And Farm Boy. Easy Access to Downtown Core & Pearson Airport By 24 Hr Ttc. And Mins to Major Highways Gardiner/QEW/427. Step To Humber College, Beautiful Park, Walking And Biking Trails And More! Don't Miss Out This Great Opportunity! (id:60626)
Anjia Realty
52327 Range Road 233
Rural Strathcona County, Alberta
Build your dream home on this Corner Lot situated on a quiet cul-de- sac in the Sherwood Park Golf and Country Club Estates. This 15066 square feet lot offers the perfect opportunity to create your dream home with the builder of your choice. Ideally located just minutes from the Whitemud and Anthony Henday, you'll enjoy easy access to major routes while being nestled in a tranquil, family-friendly suburb. Surrounded by scenic walking trails and lush green spaces, this lot provides the perfect blend of nature and convenience. Don't miss your chance to build in this sought-after community! (id:60626)
Real Broker
104 10756 138 Street
Surrey, British Columbia
Looking for that well priced home that puts you close to the amenities? Then this 2 bed 2 bath unit is the one you have been waiting for. This 1000+ sqft unit, is above ground level, has a view of the grassy area of the courtyard with mature trees that offer privacy & shade during those hot summer days. Unique floor plan gives you separated bdrms, each with their own ensuite, perfect for roommates or couples that like their own space. Freshly painted & laminated flooring done not too long ago, there's nothing to do but move in and relax. Nearby amenities include: Walmart/Central City Shopping area, T&T Supermarket, Simon Fraser Univ., Hawthorne Rotary Park, Gateway Skytrain Station and Patullo Bridge. (id:60626)
Century 21 Coastal Realty Ltd.
706 - 5 Shady Golfway
Toronto, Ontario
Exceptional 3BR Residence | Golf Course & CN Tower Views | Turnkey Luxury Command stunning golf course vistas and iconic CN Tower panoramas from your private balcony in this fully renovated, spacious 3-bedroom executive residence. The sleek open-concept layout showcases a modern kitchen with premium solid-surface counters and walk-in pantry, flowing into sun-drenched living areas with rich laminate flooring and direct balcony access. The generous primary suite features a contemporary ensuite, complemented by in-suite laundry and central air conditioning. Enjoy exclusive access to premium amenities including resort-style indoor pool, state-of-the-art fitness center, and sophisticated entertainment spaces. Positioned for ultimate convenience: 60 seconds to Fleming Golf, 120 seconds to DVP/401, and steps to Eglinton LRT. This meticulously crafted property presents a rare opportunity to own a turnkey luxury home with exceptional investment potential. (id:60626)
Homelife G1 Realty Inc.
2312 244 Sherbrooke Street
New Westminster, British Columbia
Welcome to this bright and functional home offering 2 generous bedrooms, 2 full bathrooms and a versatile den perfect for a home office. Ideally located just steps from Royal Columbia Hospital, Skytrain, shopping and a variety of restaurants.Experience the perfect blend of comfort, convenience, and lifestyle in one of the most walkable neighborhoods. Great opportunity for first-time home buyers, professionals, or those looking to downsize without compromising on space or location. Open House July 20th Sunday 2 to 4pm (id:60626)
Team 3000 Realty Ltd.
8110 174a Av Nw Nw
Edmonton, Alberta
Stunning custom-built duplex combines functionality with elegance. Heart of the home is its spacious kitchen & dining area with large island. Adjacent to the dining is a cozy living room with natural light & views of the private backyard, featuring a fireplace and coffered ceilings. Main floor includes a bathroom and a versatile bedroom. Upstairs has 3 well-sized bedrooms, including a luxurious master suite with a walk-in closet, a jacuzzi tub and his/her sinks for ultimate convenience. Laundry is near the master bedroom. Bonus room is perfect for cozy nights or additional living space. Fully finished basement has a separate entrance, ideal for guests or extra living space (built in 2023) Features 2 bedrooms, open-concept living room, full kitchen, laundry and storage. With a west-facing view, enjoy the large backyard with breathtaking sunsets, relaxing under the gazebo. Crystallina Nera West is known for scenic walking trails and serene ponds, making it perfect for outdoor activities and peaceful strolls (id:60626)
RE/MAX Excellence
745 Chickadee Lane
Castlegar, British Columbia
Visit REALTOR website for additional information. Unique & secluded acreage in downtown Castlegar w/ an amazing view! Walking distance to transit, schools, shopping & parks. Zoned multi-family residential w/ space for up to 4 income suites. Home is split-level 5 bed/2 bath, large kitchen, dining w/ wood burning stove. Huge sunken living room w/wood burning fireplace & slider doors to a patio oasis. Basement is a clean slate ready for redevelopment of a 2 bed/1bath suite w/ 2 separate entrances. The massive yard is landscaped w/ fruit trees, shrubs, gardens, fire pit & root cellar! Property also has an artesian spring, outbuilding & sheds. 2 large, paved driveways & 2 car garage w/ shop space. There is 2x - 200amp service & city utilities. This home is ideal for an investor who can see the full potential of what this property has to offer! (id:60626)
Pg Direct Realty Ltd.
575 Albert Avenue N Unit# 8
Listowel, Ontario
Charming Bungalow-Style Semi in Prime Listowel Location! Welcome to this beautifully maintained bungalow-style semi-detached home, thoughtfully designed with convenience and comfort in mind. With all amenities located on the main floor, this 3-bedroom, 3-bathroom home is perfect for any stage of life—from first-time buyers to those looking to downsize. Step inside to find a spacious, open-concept layout featuring a well-appointed kitchen with a central island, seamlessly flowing into the bright dining and living areas. The main floor also offers two generously sized bedrooms, including a large primary suite complete with a stunning ensuite bathroom. Enjoy the added ease of main floor laundry! Downstairs, the fully finished basement provides a wealth of additional living space, ideal for family gatherings, a home office, or recreation. A third bedroom and another full bathroom round out the lower level, offering flexibility and comfort. Outside, enjoy a low-maintenance, private backyard featuring a large deck—perfect for relaxing or entertaining guests. Located in a sought-after Listowel neighborhood, this home offers the perfect blend of style, space, and location. Don’t miss your chance to own this versatile and inviting home. Book your showing today! (id:60626)
Kempston & Werth Realty Ltd.
39 Carlton Street
St. Catharines, Ontario
Discover refned living at 39 Carlton Street, a 3+1 bedroom detached home situated in the heart of St. Catharine's' vibrant and evolvingcommunity. This residence offers two full washrooms, a fully fnished lower level ideal for extended family living or a private home ofce, and athoughtfully designed layout that maximizes space and natural light. Tastefully appointed with modern fnishes, this home exudes both comfortand style. Nestled in a neighborhood that beautifully balances historic charm with contemporary amenities, residents enjoy proximity to the FirstOntario Performing Arts Centre, a hub for cultural events and performances. The area boasts a diverse culinary scene, with acclaimedrestaurants offering a variety of international cuisines. For everyday conveniences, local shops, cafes, and grocery stores are within walkingdistance, ensuring a lifestyle of ease and accessibility. Families will appreciate the proximity to reputable schools, including Laura SecordSecondary School, and the abundance of nearby parks and recreational facilities. With its blend of tranquility and urban convenience, 39 CarltonStreet presents an opportunity to own a home in one of St. Catharine's' most sought-after neighborhoods. (id:60626)
Century 21 Best Sellers Ltd.


