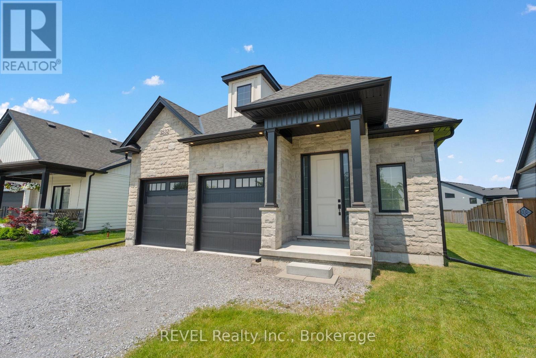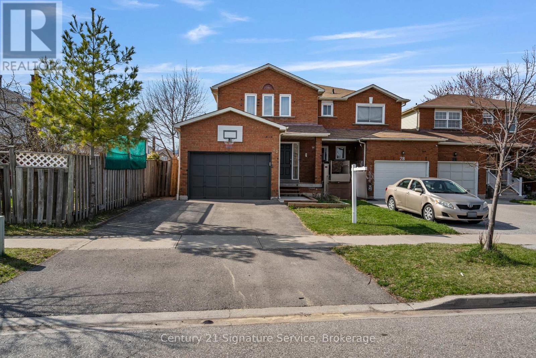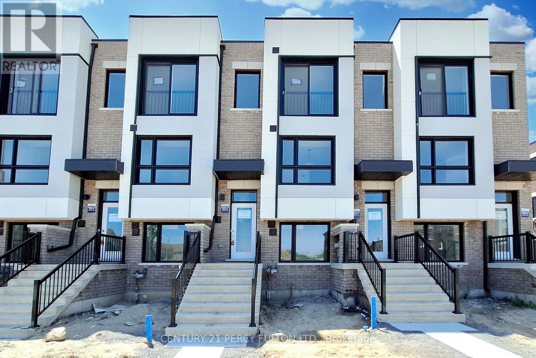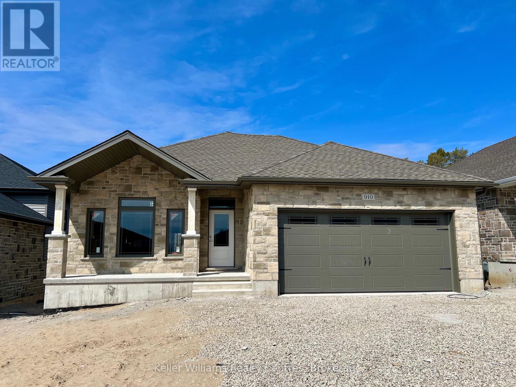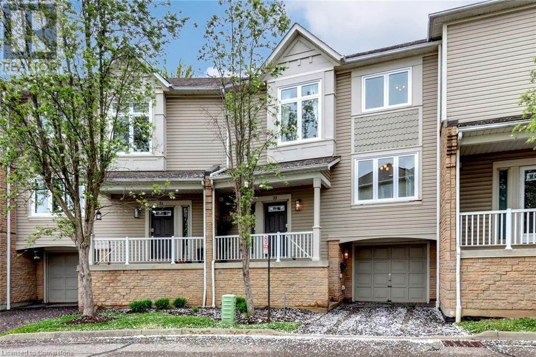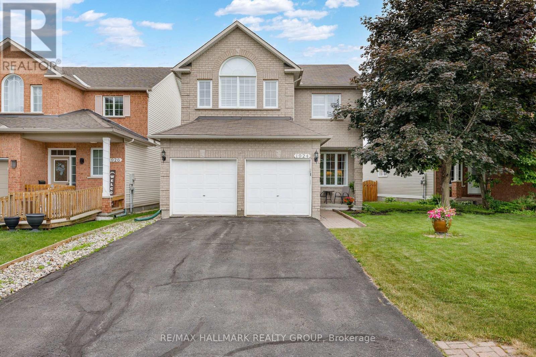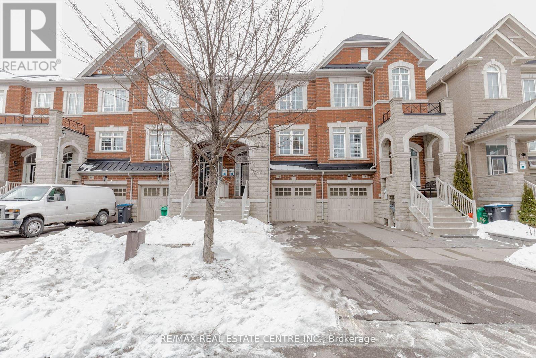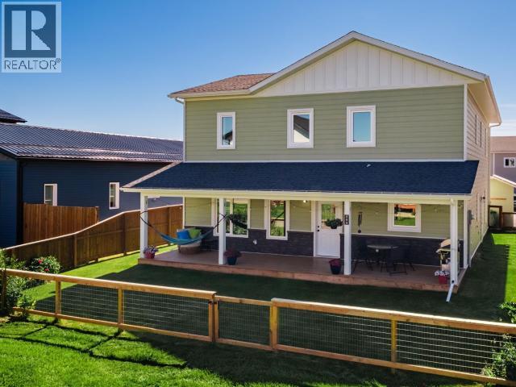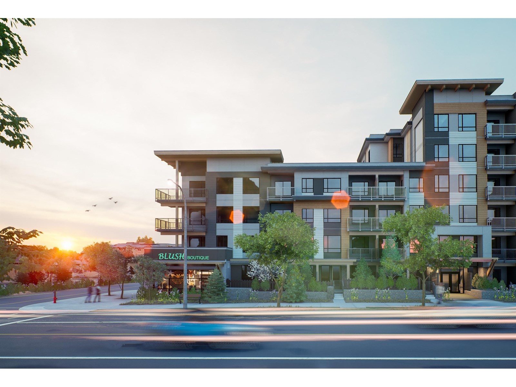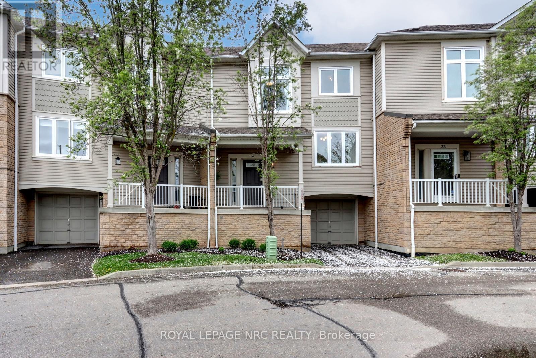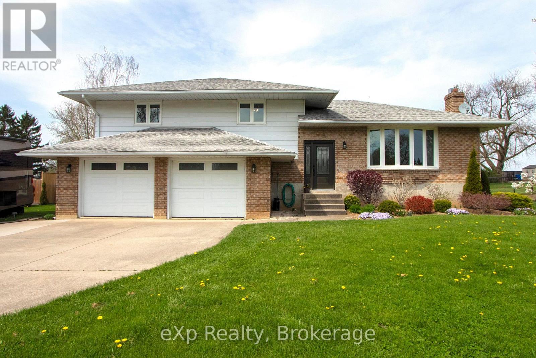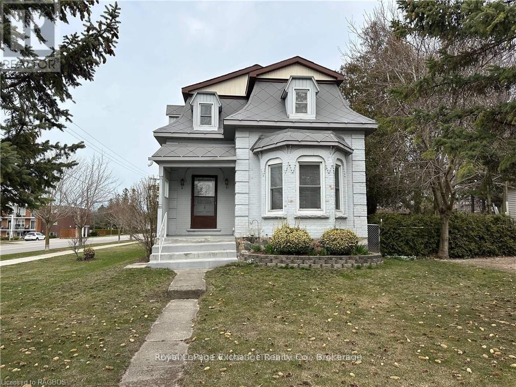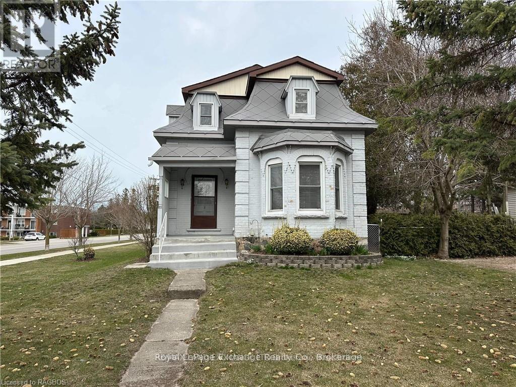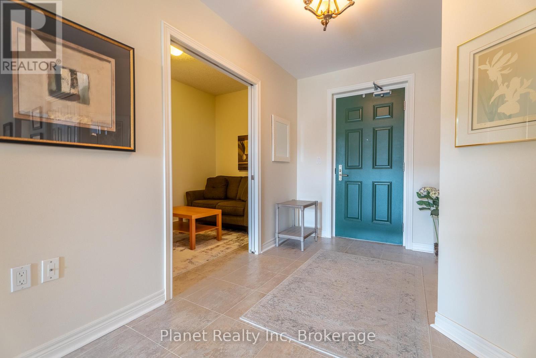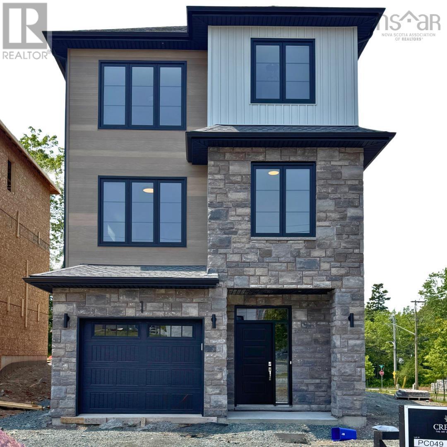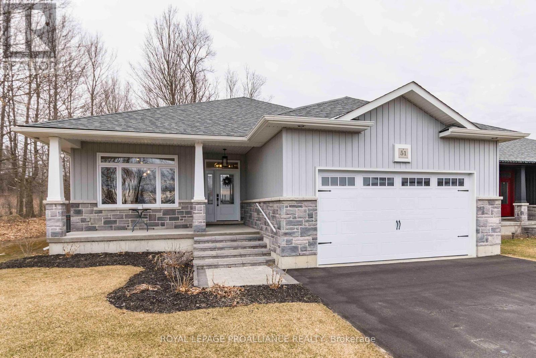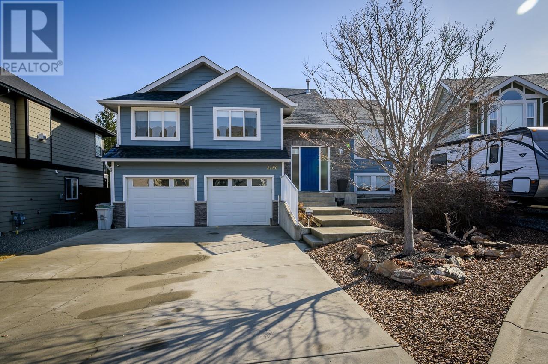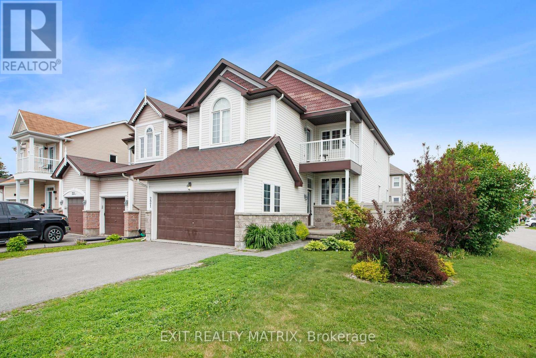3532 Canfield Crescent
Fort Erie, Ontario
Welcome to this beautifully upgraded bungalow located in Fort Eries desirable Black Creek subdivision. Built with exceptional attention to detail, this newly constructed home offers stylish, modern living just minutes from the U.S. border, Niagara Falls, and the QEW.Step inside to a bright, open-concept layout featuring soaring ceilings and abundant natural light pouring in from large windows and skylights. The custom kitchen is a chefs dream with top-of-the-line stainless steel appliances, a pot filler faucet, instant hot water filler, garburator, upgraded bar area, quartz countertops, and a spacious island. Custom cabinetry and upgraded plumbing fixtures elevate both bathrooms, each connected to spacious bedrooms with walk-in closets and private ensuites. Additional features include main floor laundry, hot water on demand, a cantina wine cellar, custom drapery, California shutters, and wireless access points throughout. Enjoy the outdoors on the covered wood deck with a natural gas BBQ hookup and electrical outlet, plus a full irrigation system and water filtration system.The home is wired for convenience with TV wall mounts, hidden wall outlets, HDMI, cable, and ethernet conduits. A generator plug is connected directly to the meter system for peace of mind.Located near scenic parks and walking trails in Stevensville, this home includes a fully insulated two-car garage and an unfinished basement with endless potential.This is the perfect blend of luxury, comfort, and convenience, don't miss it! (id:60626)
Revel Realty Inc.
80 Dutch Crescent
Brampton, Ontario
Like a Semi! Rare Double Car Garage on a Corner Lot! Situated on the border of Mississauga, this spacious, open-concept home offers incredible value. Featuring hardwood floors throughout, a bright and updated kitchen, and a generous dining area perfect for hosting family and friends. The family room includes a charming corner fireplace and a walkout to a large deck, ideal for outdoor entertaining. The finished basement offers additional living space with a versatile rec room. Upstairs, the primary bedroom boasts a private ensuite, and the bathrooms have all been tastefully updated. This home is move-in ready and truly does not disappoint! (id:60626)
Century 21 Signature Service
40 Paul-Grondin Avenue
Saint-Jacques, New Brunswick
MULTI-FUNCTIONAL BUILDING ON THE EDGE OF THE MADAWASKA RIVER. MAGNIFICENT MULTI-FUNCTION BUILDING WHICH MEASURES 5,588 SQUARE FEET ON ONE FLOOR IN ADDITION TO HAVING OFFICE SPACES ON THE SECOND FLOOR. RADIANT FLOOR HEATING SYSTEM, ALSO HEAT PUMP AND ELECTRIC RAILS. YOU WILL FIND TWO LARGE PUBLIC TOILETS AND AIR CONDITIONING SYSTEM. THE 3 ACRE LAND ON THE EDGE OF THE MADAWASKA RIVER IS DEVELOPED AND LEVELED. THIS HUGE PROPERTY OFFERS YOU EVEN MORE: INSULATED DOUBLE GARAGE, HEATING, LOTS OF STORAGE, AND A LARGE CAR SHELTER AT THE ENTRANCE. THIS BEAUTIFUL PROPERTY IS VERY WELL LOCATED IN THE CENTER OF THE ST-JACQUES DISTRICT AND CLOSE TO ALL THE ESSENTIAL SERVICES BORDERING THE RIVER. THE PLACE IS MAGICAL!!! (id:60626)
Keller Williams Capital Realty (Edmundston)
26 Bateson Street
Ajax, Ontario
Welcome to 26 Bateson St. Vacant brand new never lived in freehold townhome in Downtown Ajax offering about 1850 SF of beautifully designed open-concept living space with 9 ft ceilings and abundant natural light. There are no POTL or Maintenance Fees here. This spacious family-sized home features large principal rooms & spacious bedrooms that will comfortably accommodate king-size beds. Located on a quiet street with the park & playground just steps away & is ideal for growing families. Enjoy a walkout from the living room to a family sized terrace that's wonderful for entertaining & BBQs. Also enjoy the convenience of inside access to an oversized garage. Unique to this model is an additional man door offering a separate entrance to the main level in-law suite that's perfect for extended family or future rental potential. Move-in ready and backed by a 7-year Tarion new home warranty, this home provides peace of mind and long-term value. Located in the vibrant Hunters Crossing community, you'll have access to a fully equipped playground and sport court right in front of your home, great for family fun & your beloved pets! Live steps away from schools, parks, amenities, shopping & dining, with easy commuting via Ajax GO Station & the 401 just minutes away. The location is close to hospitals, big box stores, and endless entertainment from scenic walks along the Waterfront Trail to events at the St. Francis Centre for the Arts. With Durham Regional Transit and GO Transit readily accessible, this home supports Ajax#GetAjaxMoving initiative for active and sustainable transportation. Don't miss your chance to experience urban living at its finest where modern comfort meets unbeatable convenience at Hunters Crossing. (id:60626)
Century 21 Percy Fulton Ltd.
5 Attwood Crescent
Ottawa, Ontario
Fantastic investment opportunity to own this recently renovated bungalow on a massive lot (80x109ft). Live upstairs while renting out the lower 3 bedroom in-law suite. Ideal for multi generational families, in laws or young professionals! Upon entry you are greeted with an oversized living area, perfect for any family configuration or working from home! The large kitchen showcases new tile, backsplash and appliances. There is also enough room for an eat-in dining table. Updated bathroom is complemented by three sizable rooms all with large windows allowing tons of natural light. The in-law suite is accessed through the back of the property. It contains a beautiful kitchen, complete with an island and area for stools and a living room loaded with new pot lights. 3 more bedrooms can be found on this level rounded out with a tiled bathroom. Both units have dishwashers and separate in-unit laundry. Total of 5 surfaced parking spots with 1 garage parking. Previous tenants were paying $2700/month upstairs and $2400/month for the lower suite. Steps away from ST Pius, Baseline, shopping and a quick commute to Carleton University and Mooney's Bay. Come and see what this wonderful community has to offer. (id:60626)
Lpt Realty
910 13th Street
Hanover, Ontario
Lovely bungalow with walkout basement in the Cedar East subdivision in Hanover , close to many amenities. Walking into this open concept home you will notice a raised ceiling in the master bedroom, as well as a walkout from the dining area to a 10 X 18 fully covered deck. The kitchen offers plenty of cabinetry, island with bar seating, and stone countertops. Also on this level is another bedroom and 2 bathrooms, along with a large laundry room. Lower level offers future development opportunity! Make your own choices regarding interior finishes such as flooring, cabinets, and countertops, to suit your style. Call today! (id:60626)
Keller Williams Realty Centres
431073 Range Road 254
Rural Ponoka County, Alberta
Here is an exceptional 5-bedroom (2 up, 3 down), 2.5-bathroom stucco home, ideally located on 2 beautifully landscaped acres just minutes from town. Enjoy the best of both worlds with peaceful rural living and the convenience of nearby amenities.The charming wrap-around deck offers picturesque views of the tranquil setting, while the private hot tub area invites relaxation. A large Quonset provides plenty of space for storage or hobbies, and the expansive yard offers room for outdoor fun. RV owners will appreciate the convenient sewer dump access, and pet lovers will love the fully fenced dog run and dedicated dog room with its own bath and shower—making pet care a breeze. Inside, you’ll find a bright, modern interior featuring a stylish kitchen with granite countertops, a commercial upright fridge and freezer, garburator, and a moveable island ideal for entertaining. Central air conditioning keeps the main floor cool, and a clever sports closet with fan and window offers smart storage for active families.The cozy basement, complete with in-floor heat, is perfect for family time or guest stays, with three versatile bedrooms for added flexibility. The attached heated garage provides year-round comfort for vehicles or workshop projects.Additional features include an owned propane tank, in-floor heat in the garage and basement, and recent updates such as a new well pump (2024). Exterior railings will be completed by closing for added peace of mind. Half of the shingles were replaced in 2024, that were effected from hail damage. With thoughtful design, modern upgrades, and unique pet-friendly features; this property is a rare find, and is ready to welcome you home. (id:60626)
RE/MAX Real Estate Central Alberta
7101 Branigan Gate Unit# 32
Mississauga, Ontario
Welcome to 32-7101 Branigan Gate, a beautifully maintained 3 bed, 2 bath townhome in the highly sought after Levi Creek community of Meadowvale Village. Nestled on a quiet, tree lined street, this turnkey home places a big emphasis on natural light through the brand new, oversized windows and sliding doors. The practical, multi level layout caters to young professionals and growing families. There are many great features, not the least of which is the yard, one of the largest, fully fenced outdoor spaces in the neighbourhood. The living room welcomes you with a cozy gas fireplace and soaring 12’ ceilings which open to the kitchen and dining room, just a few steps above. The new sliding patio door leads to the rear outdoor area, ideal for entertaining. The bright kitchen, open to the dining area, is filled with sunlight and features ample storage, generous workspace, updated appliances, and another new patio door that opens onto a convenient balcony, great for warm weather dining and relaxed evenings. Upstairs, the spacious primary bedroom showcases double closets and ensuite privilege to the full bathroom, complemented by two additional well sized bedrooms, ideal for children, guests, or a home office. The finished lower level offers an excellent space for movie nights or a quiet retreat, with extra room for a work from home or study setup, a large window, and inside access to the garage. There is also convenient backyard access through the garage. Located minutes from parks, trails, transit, Hwy 401 and 407, and in the catchment for top rated schools including Francophone options, this home combines comfort, style, and unbeatable convenience in one of Mississauga’s most desirable neighbourhoods. (id:60626)
Royal LePage NRC Realty Inc.
1924 Lobelia Way
Ottawa, Ontario
Stunning 4BED & 2.5 Bath Richcraft-built home in prestigious Spring Ridge.Private west-facing backyardideal for sunset views, entertaining, or peaceful evenings.Bright living room flows into a stylish dining area with natural light throughout.Open-concept kitchen overlooks vaulted-ceiling family room w/ cozy gas fireplace.Spacious primary bedroom features 4-pc ensuite & walk-in closet.Second level offers 3 more large bedrooms, full bath.Basement w/ rough-in offers potential for added living space.Family-friendly community near top schools, parks, transit, trails, shopping & restaurants.Let me know if you'd like to emphasize walkability, commute times, or school zones further. (id:60626)
RE/MAX Hallmark Realty Group
72 Rockman Crescent
Brampton, Ontario
Your Search Ends Here! Dont miss this stunning freehold townhome in the highly sought-after Mount Pleasant neighborhood! This beautifully maintained 3+1 bedroom, 3-bathroom home offers a carpet-free, freshly painted interior and is loaded with upgrades. Step into a bright and airy main floor featuring 9-foot ceilings, dark-stained hardwood, and an open-concept layout perfect for modern living. The family-sized eat-in kitchen is a chefs delight, boasting granite countertops, an upgraded backsplash, a new range hood, and new stainless steel refrigerator and dishwasher. Step into a bright and airy main floor featuring 9-foot ceilings, dark-stained hardwood, and an open-concept layout perfect for modern living. The family-sized eat-in kitchen is a chefs delight, boasting granite countertops, an upgraded backsplash, a new range hood, and new stainless steel refrigerator and dishwasher .Upstairs, enjoy brand new flooring and spacious bedrooms filled with abundant natural light. The finished walk-out basement adds versatility with a fourth bedroom and additional living space ideal for extended family or rental potential. Enjoy the convenience of garage access to both the laundry room and basement. Additional features include pot lights, upgraded bathroom tiles, and no POTL fees. Located close to all amenities, this move-in-ready home offers the perfect blend of comfort, style, and convenience. (id:60626)
RE/MAX Real Estate Centre Inc.
208 Luella Lane
Whitehorse, Yukon
Executive quality, immaculate condition, modern open floor plan. See the details on the Matterport Interactive virtual tour and or watch the video. This home is situated on a tranquil Green Street near the new Whistle Bend Elementary School. This home is filled with natural light from the large windows in each room. The family-sized kitchen has an oversized island, an abundance of cabinets and solid surface countertops. The covered front porch is a haven for BBQ gatherings and morning coffee. Upstairs, there are 4 large bedrooms, plus a second family room. The master bedroom is enormous, and the en-suite features a rain shower head and a double sink vanity. Outside is a fully fenced yard, a full-size double garage 24'x24' + 8'x12' shed and room to park the RV and ATVs. It's a beauty waiting for you. A bonus to the happy buyer, the seller's are covering $2000 of your closing costs, what an amazing deal! This home is easy to view. (id:60626)
RE/MAX Action Realty
A328 8233 208b Street
Langley, British Columbia
Welcome to Walnut Park by Quadra Homes! Enjoy 9' ceilings, air conditioning, stainless steel appliances, white quartz countertops, sleek white shaker cabinets, and durable vinyl plank flooring! The bathroom features heated tile floors for extra comfort, while the built-in closet organizers and in-suite safe add practicality and peace of mind. Comes with secure underground parking, a massive storage locker, and access to an EV charger. Relax on your bright North-East facing balcony or take advantage of the impressive amenities including a large fitness centre and rooftop lounge. Steps away from restaurants, shops, groceries, schools, and more-this location has it all! BOOK WITH ONLY 5%! (id:60626)
Century 21 Coastal Realty Ltd.
32 - 7101 Branigan Gate
Mississauga, Ontario
Welcome to 7101 Branigan Gate, Unit 32, in the sought after Levi Creek community! This beautiful 3-bedroom, 2-bathroom townhome is turnkey ready and nestled in an exclusive, family-friendly neighbourhood. Step into the open-concept main level featuring a family room with soaring 12 ceilings, a cozy gas fireplace, and a walkout to one of the largest, fenced, rear yards in the complex, perfect for entertaining or relaxing outdoors. Upstairs, enjoy an updated kitchen with a stylish tile backsplash, a spacious pantry, and a new sliding door leading to a private deck that overlooks your premium backyard oasis. The open staircase, lined with soaring windows, fills the home with natural light throughout the day. The upper level features a spacious primary bedroom with en-suite privilege access to a full bathroom, along with two additional well-sized bedroomsideal for family, guests, or a home office. Downstairs, the fully finished basement is the perfect space for movie nights or a cozy retreat. You'll also enjoy indoor garage access, and the backyard can be accessed conveniently through the garage as well. Many updates include New Fridge, Washer, Dryer, All Windows and Patio Doors in 2024, Dishwasher, Stove, Heat Pump and Furnace in 2023. Located close to transit, Highway 401 & 407, and just steps to parks and walking trails. Families will appreciate being within walking distance of highly rated schools, including Francophone schools: Ange-Gabriel Catholic Elementary School & Ecole secondaire catholique Sainte-Famille. This is an incredible opportunity to own a spacious and bright home in one of the most desirable communities in the area! (id:60626)
Royal LePage NRC Realty
1806 Perth 139 Road
St. Marys, Ontario
Welcome to this beautifully maintained home offering over 2,690 sqft of finished living space, 2,056 sqft above grade and 636 sqft below. Situated on a 0.55-acre lot backing onto open farmland, this property delivers the perfect mix of privacy, space, and country charm. Inside, enjoy numerous updates including vinyl plank flooring (2020), updated kitchen counters (2021), and modern appliances. Cozy up with an electric fireplace upstairs and a gas fireplace in the rec room. Nearly all windows were replaced in 2017 (with transferable warranty), along with exterior doors in 2022. The well pump, septic pump, water softener, and water heater have all been replaced in recent years, offering peace of mind for years to come. Step outside to a two-tiered deck, gazebo, and a fenced backyard perfect for kids, pets, or quiet outdoor living. Additional features include a paved driveway, 50-amp RV plug, new garage door openers (2024). A solid, spacious home with thoughtful updates in a peaceful setting this one has it all. (id:60626)
Exp Realty
247 Broadway Street
Kincardine, Ontario
Excellent investment for someone looking to get into real estate or add to their portfolio. This very well maintained 4-plex features 3 - 1 bedroom units and 1 - 2 bedroom unit. Located in the heart of Kincardine, 1 block to downtown or 2 blocks to the beach making this a perfect purchase for an astute Buyer. Each unit is rented and bringing in a solid income. There is plenty of parking behind off Hamilton Street and 2 spots off Broadway. The roof, windows, gas furnace and central-air are updated. Being sold fully furnished except any tenant belongings. Back addition built in 1993. Good clean units. (id:60626)
Royal LePage Exchange Realty Co.
247 Broadway Street
Kincardine, Ontario
Excellent investment for someone looking to get into real estate or add to their portfolio. This very well maintained 4-plex features 3 - 1 bedroom units and 1 - 2 bedroom unit. Located in the heart of Kincardine, 1 block to downtown or 2 blocks to the beach making this a perfect purchase for an astute Buyer. Each unit is rented and bringing in a solid income. There is plenty of parking behind off Hamilton Street and 2 spots off Broadway. The roof, windows, gas furnace and central-air are updated. Being sold fully furnished except any tenant belongings. Back addition built in 1993. Good clean units. (id:60626)
Royal LePage Exchange Realty Co.
208 - 65 Bayberry Drive
Guelph, Ontario
Welcome to 208-65 Bayberry Drive, a stunning 2 bedroom, plus den, condo suite at the renowned Village by the Arboretum's Wellington building. This "Orchid" corner unit abounds with tasteful upgrades & its fresh, neutral colour palette have it move-in ready! Bright & airy throughout, the suite offers a gorgeous kitchen with gleaming white cabinetry, new appliances and room for a table or island if you desire! The large great room is adorned with rich hardwood flooring, copious bright windows & a warm fireplace serving as the room's elegant focal point. You enter the suite into a wide foyer, with ceramic flooring, off of which you'll find a refined with french pocket doors, perfect for a little work, or settling in to watch TV or read a book. The suite's 2 bedrooms include a brilliant primary suite with a 4 pc. ensuite featuring a tub/shower & double vanity, plus a deep walk-in closet. In addition to the expansive main balcony, a delightful bistro balcony is a perfect spot for the morning coffee or dinner for 2. The wraparound vistas feature the treetops and lush greenery offering privacy & serenity as only the Village by the Arboretum can. As an added bonus, storage is a breeze, with a secured indoor locker, and wide unground parking spaces. Truly the finest in adult living, this Village by the Arboretum condo is not only located in one of the best buildings in the city, but offers unparalleled amenities. Book your appointment today before this suite disappears! (id:60626)
Planet Realty Inc
Pc49 1 Pearlgarden Close
Dartmouth, Nova Scotia
This is the Upgraded Portland Model by Cresco, a sophisticated 2,626 Sqft residence in The Parks of LakeCharles. This meticulously designed basement garage home features 4 bedrooms, 3.5 bathrooms, and an open-concept main floor with an office, living room, dining room, and family room. It boasts luxurious engineered hardwood and porcelain tile flooring, soft-close cabinetry, quartz countertops, and an upgraded plumbing package. Situated on a premium corner lot, the exterior showcases upgraded siding, stone accents, black windows, and a beautifully landscaped side yard. Additional highlights include a walk-through butler's pantry, oversized kitchen and island, linear fireplace feature wall, and covered porch. Ready to move in, it is heated with a fully ducted heat pump and integrated HRV system. This home is ready to move in. (id:60626)
Royal LePage Atlantic
51 Sabrina Avenue
Quinte West, Ontario
Welcome to this stunning former model home that is across from the park! Nestled in the desirable neighbourhood of Orchard Lane with loads of upgrades! Featuring 9 foot ceilings on the main floor with transom windows, open concept living with beautiful bright kitchen w/quartz countertops, cabinets to the ceiling with crown moulding, soft close doors and drawers, pot drawers, additional coffee station area and built in wine rack, accent island with overhang for bar stools. Living room offers coffered ceiling with natural gas fireplace, 9 foot patio door to deck. Primary suite features private ensuite with double sinks, quartz counter tops, glass and tile shower, plus walk-in closet with built-in closet organizer. Spectacular mudroom off the garage with built-in kitchen quality cabinets and bench, additional main floor laundry room with laundry tub. Fully finished lower level boasts large rec room with second gas fireplace with stacked stone, two bedrooms plus a den and loads of storage. Exterior features include stone skirt, interlocking front walkway and landscaping, attached double car garage with inside entry has been insulated, drywalled, painted and an epoxy floor. Economical forced air natural gas heat, central air, on demand water heater, HRV for healthy living. Orchard Lane is a beautiful subdivision with a lovely park, 5 minutes to the 401, shopping and schools & 10 mins to CFB Trenton. A short scenic drive takes you to the Millennium Trail or into Prince Edward County where you can enjoy an abundance of wineries/breweries, multiple golf courses, beaches and so much more! Only an hour to the GTA. Check out the virtual walk through for more info (id:60626)
Royal LePage Proalliance Realty
1158 Restivo Lane
Milton, Ontario
Welcome to modern freehold living at its finest! This stunning back-to-back townhouse, built in 2020, offers a stylish and functional layout across three thoughtfully designed levels. With 3 bedrooms, 2.5 bathrooms, and a rare combination of features, this home is ideal for professionals, growing families, or anyone seeking a contemporary, low-maintenance lifestyle.Enjoy the convenience of inside access from the single-car garage, plus a tandem 2-car driveway offering parking for up to three vehicles, a rare and desirable feature for this type of home. The open-concept second level is bright and inviting, with large windows and a sunny balcony just off the oversized living room - an ideal spot for morning coffee or evening unwinding. A sleek feature wall adds a stylish touch. This level also includes a handy office nook perfect for remote work and a tucked-away laundry closet.The upgraded kitchen is a showstopper, complete with quartz countertops, a custom tile backsplash, modern cabinetry, and stainless steel appliances. It flows seamlessly into the dining and living spaces, creating a welcoming environment for entertaining or everyday life.Carpet-free throughout, the home boasts durable, attractive flooring and a highly efficient use of space. Every detail has been thoughtfully planned to maximize functionality and comfort.The upper level features three bedrooms, including a spacious primary suite with a Juliette balcony, double closets with a custom PAX organizer, and plenty of natural light. Two additional bedrooms and a full 4-piece bathroom complete this level.Located in a vibrant, growing community near parks, schools, shopping, transit, and major highways, this home delivers on both style and convenience. Don't miss this opportunity to own a beautifully upgraded, move-in-ready townhouse with premium finishes and exceptional value. Book your private showing today! (id:60626)
Keller Williams Home Group Realty
8 Mt Copper Green Se
Calgary, Alberta
Welcome to 8 Mt Copper Green in McKenzie Lake, one of Calgary's premier communities! This beautifully maintained bungalow offers over 2,650 sq. ft. of developed living space, 2 beds up and 2 beds down with 1,400 sq. ft. on the main level and an additional 1,250 sq. ft. in the fully finished walkout basement.Pride of ownership is evident throughout, highlighted by a stunning, park-like backyard featuring mature trees, a manicured lawn, in-ground sprinklers, new fencing, and a spacious exposed aggregate patio—a perfect private retreat.Inside, you’ll find a bright, open layout with vaulted ceilings, large triple pane windows, and thoughtful design touches throughout. The main floor features a generous great room with a cozy fireplace, a spacious kitchen, and a versatile front room that can serve as a formal dining space or den. The master bedroom easily accommodates a king-sized bed and includes a private ensuite with a soaker tub and separate shower. A second bedroom and a full bathroom complete the main level.The walkout basement is filled with natural light and offers a large recreation room with a second fireplace and built-ins, a flexible open area currently used as a workout space and pool room, (Pool Table and accessories incl!) two additional large bedrooms, a full bathroom, and ample storage.Additional highlights include a double attached garage, new landscaping, and a fantastic location. McKenzie Lake is just a short stroll away, along with two nearby schools accessible entirely via green space pathways—a safe and scenic walk for kids. You’re also just minutes from Fish Creek Park, offering miles of walking and biking trails, breathtaking views, and year-round recreational opportunities. Welcome home!Some Key Features:•Elastomeric painted stucco for long-lasting exterior protection•New triple-pane windows for improved energy efficiency and soundproofing•New front and rear exterior doors•Located on a quiet street in a family-friendly communit y•Ample parking not typically found in a cul-de-sac setting•Central air conditioning for year-round comfort •Front Exposed Aggregate Patio with privacy . •Extensive Large Granite lancscaping in front (id:60626)
RE/MAX Landan Real Estate
2150 Cantle Place
Kamloops, British Columbia
Great family home ! Check out this lovely home with four bedrooms and three bathrooms. The vaulted ceilings make it feel super spacious. The kitchen has a great island with eating bar. The yard is low-maintenance and the back is fully fenced, and there's RV parking too. Inside, you've got beautiful hardwood floors and central air to keep things comfy. There's a sundeck for chillin', a greenhouse for the green thumbs, and underground sprinklers. Plus, tons of parking and a large rec room. Oh, and did I mention the living room boasts a cozy gas fireplace? Brand new carpets in basement. Minutes from hiking and biking trails for outdoor enthusiasts. All measurements approximate. Please call today for more information or to view. (id:60626)
Royal LePage Westwin Realty
221 Hillpark High Street
Ottawa, Ontario
Welcome to this stunning 2-storey, 5-bedroom, 3-bathroom home, thoughtfully upgraded for modern living. From the moment you step inside, you're greeted by elegant granite flooring in the entryway, setting a luxurious tone that continues throughout. The spacious layout includes engineered wood floors in all bedrooms, providing both durability and warmth. The gourmet kitchen is a chefs dream, featuring granite countertops, an extended eating area, and ample cabinetry perfect for both everyday meals and entertaining. The primary bedroom offers a peaceful retreat, complete with soundproof insulation and a solid-core door for added privacy and quiet. Additional features include a double attached garage, open-concept living and dining areas, and numerous upgrades throughout that elevate both style and comfort. This move-in-ready home is the perfect blend of function and sophistication don't miss your chance to make it yours! (id:60626)
Exit Realty Matrix
338 Panamount Drive Nw
Calgary, Alberta
5-BED | 3.5-BATH | NEW PAINT | RENOVATED KITCHEN | Freshly updated and move-in ready, this original-owner Panorama Hills home offers nearly 3,000 sq. ft. of living space with 5 bedrooms and 3.5 bathrooms across three finished levels. The heart of the home is the NEWLY RENOVATED KITCHEN, where crisp white cabinetry, modern stainless appliances (including wall oven), mosaic backsplash, and a central island with quartz countertops create the perfect space for both everyday meals and weekend entertaining. The main floor features formal and casual living areas, home office, a sunlit family room with fireplace, and a southwest-facing backyard ideal for summer barbecues. Upstairs, four bedrooms include a spacious primary suite with walk-in closet and ensuite. The fully finished basement adds a spacious rec room with an impressive wet bar—ideal for movie marathons, game-day parties, or casual nights with friends. Plus a fifth bedroom and full bathroom for guests or teens needing their own space.. Recent updates include fresh paint throughout, new asphalt shingles (2023), and a new hot water tank (2023). Set in Panorama Hills, you’re close to schools, parks, shopping, and major routes—book your showing today and see why this community is so loved. (id:60626)
Real Broker

