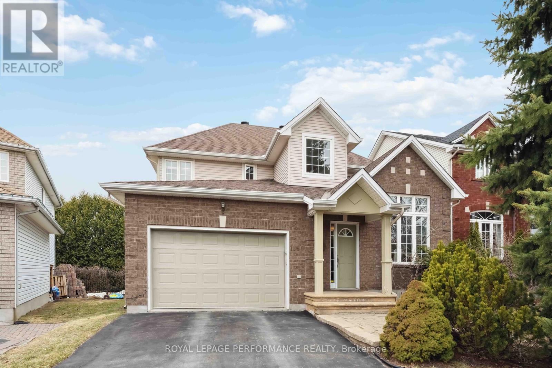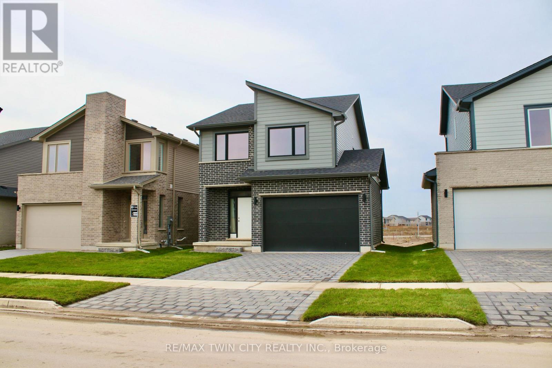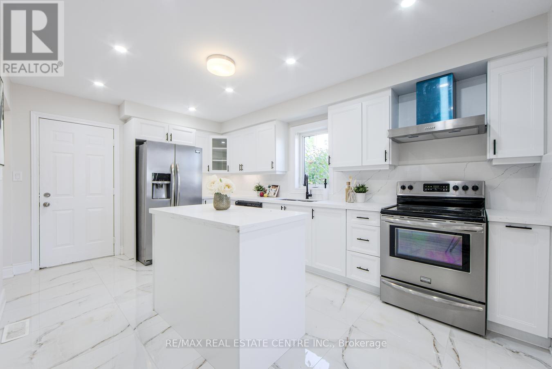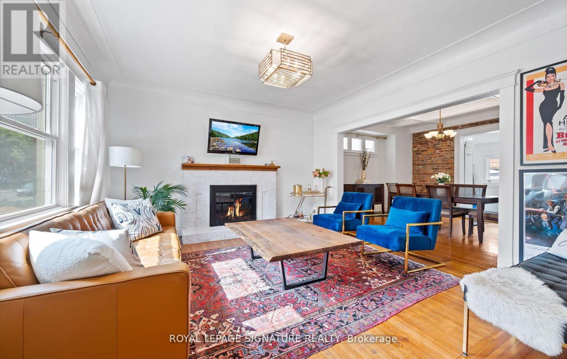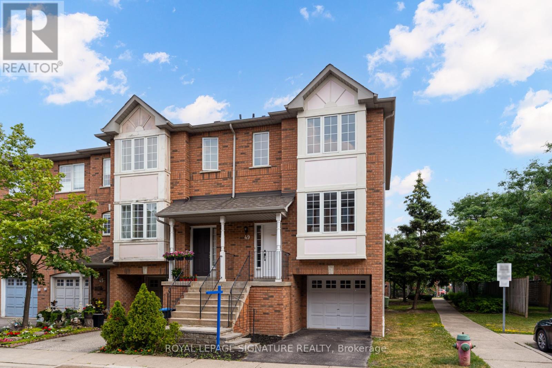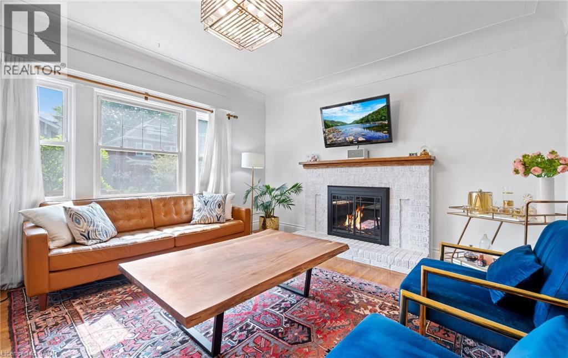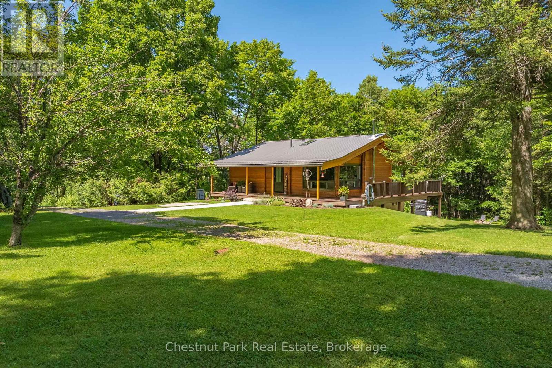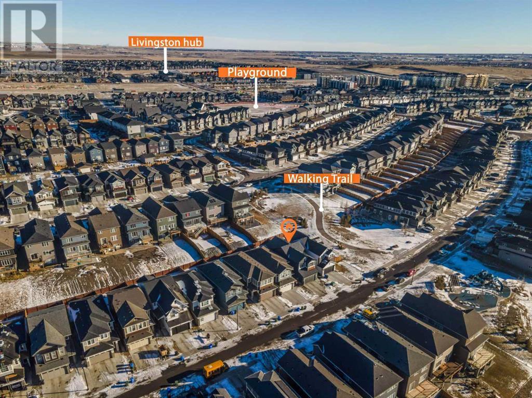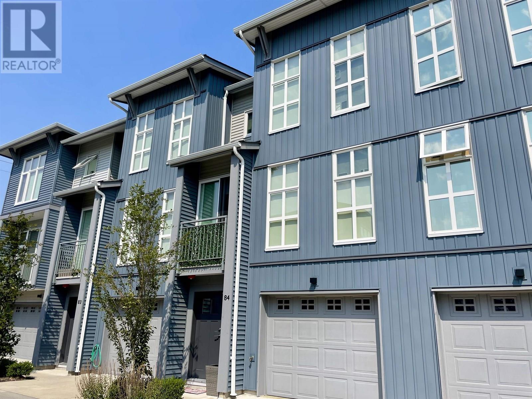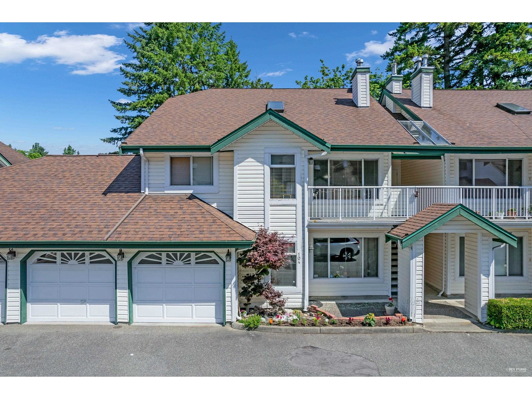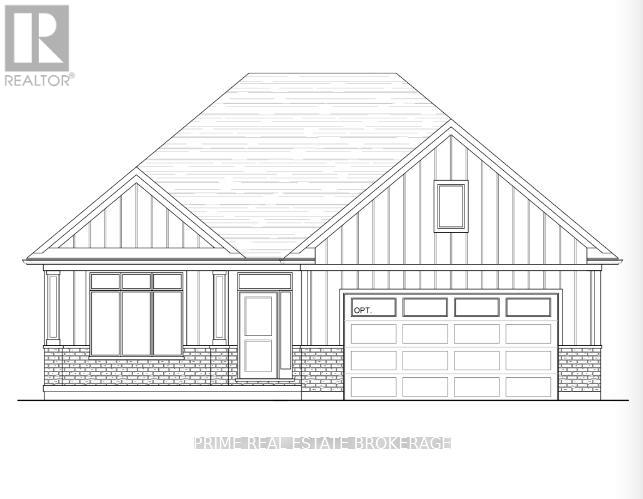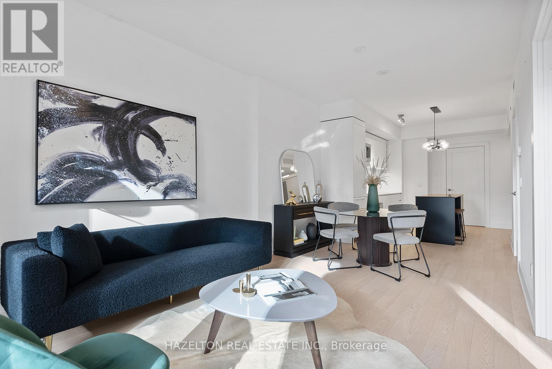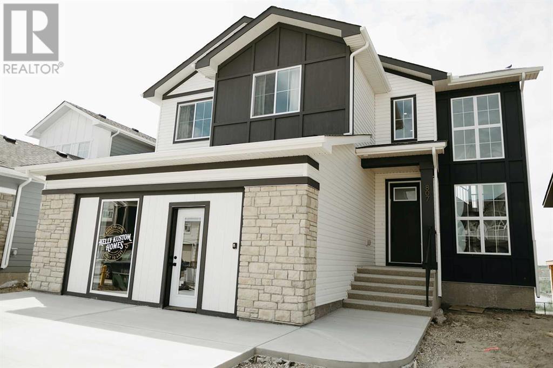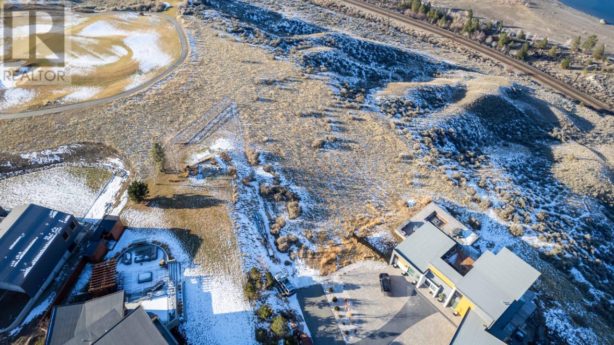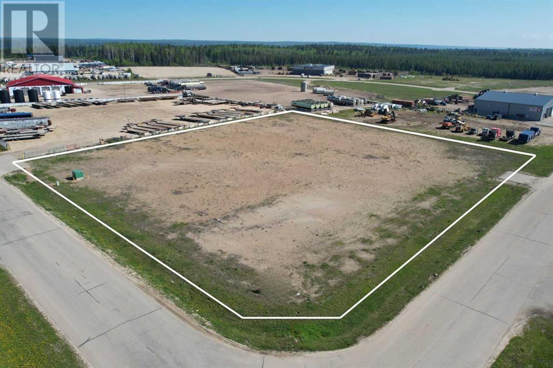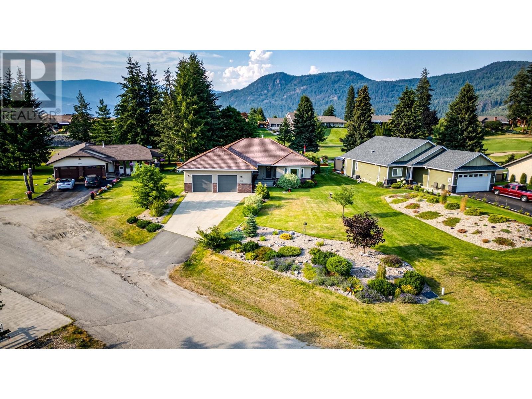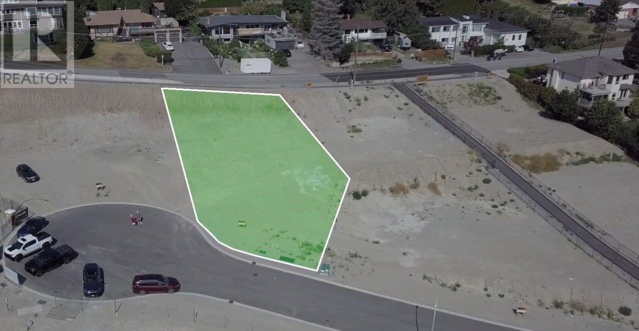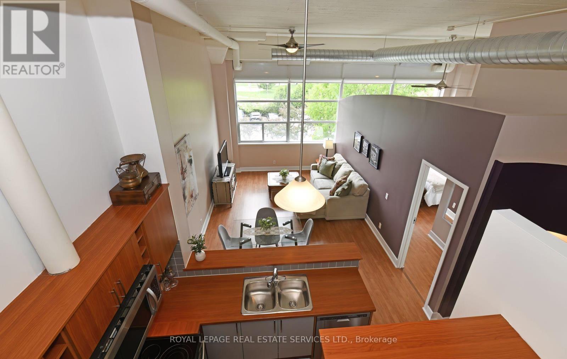1060 Charest Way
Ottawa, Ontario
Stunning 4-Bedroom, 2.5-baths Urbandale Newport Home in Prime Orleans Location! Situated on quiet, family-friendly street, boasting approx. 2200 sqft above grade plus a finished basement (950 sqft), nestled in one of Orleans' most sought-after neighborhoods. The home is perfect for a growing family. Plenty of parking space available in both the garage & wide driveway. Step inside and be greeted with a grand 16-foot ceiling in the foyer & a seamless flow into a bright living room with soaring 12-foot cathedral ceilings and an elegant large dining area. The heart of the home, a bright kitchen and breakfast area featuring quartz countertops, a large 4x8 island, ample cabinetry, and stainless-steel appliances, including a gas cooktop. Enjoy family meals in the sunny breakfast area or relax in the spacious family room with a cozy gas fireplace just steps away. Main floor laundry/mudroom with access to the double garage & 2 pc powder room for convenience. Step outside to your private Oasis backyard retreat with southern exposure, featuring a 21-foot above-ground pool (2021), a durable Eon deck, and a natural gas BBQ connection. A true outdoor oasis designed for relaxation and entertaining. Upstairs, the primary bedroom offers a 4-piece ensuite, walk-in closet, and an additional walk-in closet/reading room (formerly the 4th bedroom, easily convertible back). Two additional generously sized bedrooms share a convenient 3-piece bathroom, making this the perfect home for families. Finished basement with loads of living space, including an extra family room, large rec room & three storage rooms, with potential to add an additional bathroom. This home is minutes from top-rated schools, trails, parks, shopping centers, public transit, and all major amenities. Enjoy proximity to Place d Orleans Shopping Centre, Ray Friel Recreation Complex, and Petrie Island Beach. Don't miss out book your private showing today! (id:60626)
Royal LePage Performance Realty
107 Glengarry Road
Orangeville, Ontario
Welcome to 107 Glengarry Road a delightful 2-storey detached home nestled in the heart of Orangeville's desirable Settlers Creek community. This spacious home offers 3+1 bedrooms and 3 bathrooms, providing ample space for families of all sizes. The home features a classic brick and vinyl siding exterior, combining durability with timeless appeal. Inside, you'll find a thoughtfully designed layout that caters to both comfort and functionality. The finished basement adds versatility to the property, offering additional living space that can be customized to suit your needs. Situated on a generous lot, the home provides a private backyard perfect for outdoor gatherings, gardening, or simply relaxing in your own oasis. Located in a family-friendly neighborhood, 107 Glengarry Road is close to top-rated schools, parks, and recreational facilities. With easy access to local amenities and major roadways, this home combines suburban tranquility with urban convenience. Don't miss the opportunity to make this charming house your new home. (id:60626)
Real Broker Ontario Ltd.
2258 Southport Crescent N
London South, Ontario
ELIGIBLE BUYERS MAY QUALIFY FOR AN INTEREST- FREE LOAN UP TO $100,000 FOR 10 YEARS TOWARD THEIR DOWNPAYMENT . CONDITIONS APPLY. NEW CONSTRUCTION HOME WITH RENTAL ONE BEDROOM APARTMENT ! Discover your path to ownership with the CATALINA Flex Haus! The spacious 2233 (total sq ft of finished space) , 4-bedroom, 3.5-bathroom and 2 kitchens home is located in the sough after Summerside . The bright main level features a large living/dining room with natural light and a chefs kitchen with ample counter space. Upstairs, the primary suite offers a private bathroom and walk-in closet, two additional bedrooms and a full bathroom. The finished basement includes one bedroom, bathroom, and kitchen, perfect for a rental unit or in-law suite. The basement private entrance located at the side of the house ensures privacy and convenience for tenants. Ironstone's Ironclad Pricing Guarantee ensures you get: 9 main floor ceilings Ceramic tile in foyer, kitchen, finished laundry & baths Engineered hardwood floors throughout the great room Carpet in the bedrooms, stairs to upper floors, upper areas, upper hallway(s). Don't miss this opportunity to own a property that offers flexibility, functionality, and the potential for additional income. Pictures shown are of the model home. This house is ready to move in. Visit our Sales Office/Model Homes at 674 CHELTON RD for viewings Saturdays and Sundays from 12 PM to 4 PM. Down payment is 60k. (id:60626)
RE/MAX Twin City Realty Inc.
27 Rickaby Street
Clarington, Ontario
Top to Bottom renovated detached house Located In A Highly Desirable Neighbourhood In North Bowmanville Known For Its Excellent Schools & Family Friendly Community . Double car Garage 3 Bed 4 Bathroom with Finished Walkout .Throughout High End Engineered Hardwood flooring, Smooth Ceiling on Main floor, Oak Stairs with Metal Pickets, Porcelain 2 by 4 Tiles in Kitchen and Power Bathroom, New White Kitchen with Spice rack, Garbage pull out and Lazysusan, Under Cabinet Lights, High end Quartz Counter top with Quartz Backsplach, Potlights, Glass Pentry with SS kitchen appliances. Walk- out basement with separate entrance with Bar, Laundry and Full Bathroom Potential rental income 2nd small bar added can be used as a Kitchen. 2nd Laundry on 2nd floor, Itly made & Hexagon tiles used in Common bathroom, Glass showers in both bathrooms. Everything in this house in Renovated including Painted Garage, Stain on Deck and Sealer on Driveway Also Duct Cleaning, Garage Access To Home. Huge backyard with Shed. Spacious Primary Bedroom With 3 Piece Ensuite Including Walk In Shower! Minutes From Great Schools, Shopping, Dining, Parks, 401 & 407 & All Amenities!! SHOW & SELL (id:60626)
RE/MAX Real Estate Centre Inc.
124 Eastbourne Avenue
Hamilton, Ontario
Charming Century Home in Desirable St. Clair Area. Step into this stunning 4-bedroom, 212-storeydetached home, blending 1915 character with modern upgrades. This meticulously maintained, carpet-free gem offers sun-drenched interiors, two fully renovated bathrooms (2019), and breathtaking Escarpment views. Recent updates include central air (2014), furnace (2022), roof (2021), backyard patio (2020),driveway (2018), windows (2011), Kitchen drop ceiling recently removed with the addition of pot lights and new backsplash, & basement waterproofing (2018). Freshly painted, this home is move-in ready! Nestled in the sought-after St. Clair neighborhood, enjoy proximity to Hamilton's waterfalls, rail trail, Wentworth Steps, trendy shops, restaurants, public transit, and major highways. Don't miss this rare opportunity to own a blend of history, charm, and convenience! (id:60626)
Royal LePage Signature Realty
49 - 80 Acorn Place
Mississauga, Ontario
Welcome to 49-80 Acorn Place, a stylishly updated 3-bedroom, 3-bathroom condo townhouse ideally situated in the heart of Mississauga. Just minutes from Square One, public transit, and major highways, this turnkey home is perfect for first-time buyers and investors alike, offering low condo fees and impressive finishes throughout. Inside, you'll be greeted by gleaming hardwood floors and a bright, open-concept living and dining area, ideal for both everyday living and entertaining. The renovated kitchen features stainless steel appliances, sleek cabinetry, and a cozy breakfast nook for casual meals. Upstairs, you'll find three generously sized bedrooms with hardwood flooring and abundant natural light. The primary bedroom is complete with a custom closet organizer, combining style with smart storage. All bathrooms have been thoughtfully updated with modern fixtures and finishes for a fresh, contemporary feel. The updated staircase, accented with elegant cast iron spindles, leads to a rare walkout basement, an inviting and flexible space that opens to a private patio surrounded by mature trees. Perfect for a home office, guest suite, or recreation room, this bonus level adds both space and versatility. Don't miss the opportunity to own a beautifully renovated home in one of Mississauga's most connected and convenient communities. (id:60626)
Royal LePage Signature Realty
1455 Cara Glen Court Unit# 118
Kelowna, British Columbia
Brand new 3-bedroom + den townhome at The Peaks is move-in ready! Plus, save the PTT. The Peaks combines timeless finishes and contemporary designs with spacious rooftop patios in an outstanding Glenmore location. Enjoy the benefits of an end home with more space, sunlight, and privacy. Approx. 1500 sq.ft of indoor living space and a side-by-side double-car garage. Vinyl plank flooring throughout the main level, energy-efficient double-glazed windows, natural gas heating and cooling system, hot water on demand and roughed-in electric vehicle station. Open main living includes kitchen, dining, living, and bonus family room. The trendy kitchen features a large island for easy meal prep, designer cabinets, quartz countertops and KitchenAid stainless steel appliances including dual fuel gas stove, counter depth refrigerator & dishwasher. Primary bedroom includes an ensuite with heated floors, large wall-mounted mirror, modern light bar, designer cabinets, tile flooring, glass shower stall and quartz countertops. 2 additional bedrooms are upstairs with a bath and laundry room. Embrace the outdoors with your private 400+ sq.ft rooftop patio with sweeping city and valley views and a fully fenced yard. New Home Warranty. Instant access to Knox Mountain trails! 10 min drive to Downtown Kelowna and 5 min drive to Glenmore amenities, shops, and restaurants. Note: photos & virtual tour are of a similar home in the community. Schedule a showing to view inside this home. (id:60626)
RE/MAX Kelowna
124 Eastbourne Avenue
Hamilton, Ontario
Charming Century Home in Desirable St. Clair Area. Step into this stunning 4-bedroom, 21/2-storey detached home, blending 1915 character with modern upgrades. This meticulously maintained, carpet-free gem offers sun-drenched interiors, two fully renovated bathrooms (2019), and breathtaking Escarpment views. Recent updates include central air (2014), furnace (2022), roof (2021), backyard patio (2020), driveway (2018), windows (2011), Kitchen drop ceiling recently removed with the addition of pot lights and new backsplash, & basement waterproofing (2018). Freshly painted, this home is move-in ready! Nestled in the sought-after St. Clair neighborhood, enjoy proximity to Hamilton’s waterfalls, rail trail, Wentworth Steps, trendy shops, restaurants, public transit, and major highways. Don’t miss this rare opportunity to own a blend of history, charm, and convenience! (id:60626)
Royal LePage Signature Realty
2258 Southport Crescent
London, Ontario
ELIGIBLE BUYERS MAY QUALIFY FOR AN INTEREST- FREE LOAN UP TO $100,000 FOR 10 YEARS TOWARD THEIR DOWNPAYMENT . CONDITIONS APPLY. NEW CONSTRUCTION HOME WITH RENTAL ONE BEDROOM APARTMENT ! Discover your path to ownership with the CATALINA Flex Haus! The spacious 2233 (total sq ft of finished space) , 4-bedroom, 3.5-bathroom and 2 kitchens home is located in the sough after Summerside . The bright main level features a large living/dining room with natural light and a chefs kitchen with ample counter space. Upstairs, the primary suite offers a private bathroom and walk-in closet, two additional bedrooms and a full bathroom. The finished basement includes one bedroom, bathroom, and kitchen, perfect for a rental unit or in-law suite. The basement private entrance located at the side of the house ensures privacy and convenience for tenants. Ironstone's Ironclad Pricing Guarantee ensures you get: 9 main floor ceilings Ceramic tile in foyer, kitchen, finished laundry & baths Engineered hardwood floors throughout the great room Carpet in the bedrooms, stairs to upper floors, upper areas, upper hallway(s). Don't miss this opportunity to own a property that offers flexibility, functionality, and the potential for additional income. Pictures shown are of the model home. This house is ready to move in. Visit our Sales Office/Model Homes at 674 CHELTON RD for viewings Saturdays and Sundays from 12 PM to 4 PM. Down payment is 60k. (id:60626)
RE/MAX Twin City Realty Inc.
300 Garrison Square Sw
Calgary, Alberta
Not-to-miss rare opportunity for your dream home here in the exclusive estate community of Garrison Woods, in this lovingly maintained brick brownstone across from GARRISON SQUARE PARK & walking distance to MARDA LOOP. This truly incredible end unit is a sight-to-behold & enjoys 3 bedrooms & 2 full baths, maple kitchen with concrete floors, it's own detached 2 car garage & amazing 300+sq ft balcony with panoramic views of the surrounding neighbourhood. You will simply love the design of this beautifully decorated home, which features an elegant formal living room with views of the park & brick fireplace complemented by built-in bookcases, which leads into the open concept kitchen & dining room with concrete floors, huge walk-in pantry, maple cabinets & the appliances include a Bosch dishwasher & Maytag gas stove. There's also a great-sized bedroom with 2 closets & its own separate access into a full bath. The top floor hosts the owners' retreat...with a warm & inviting bedroom, 2nd bedroom and office /nursery , dormer windows, soaring vaulted ceilings & big walk-thru closet into the soaker tub ensuite with double vanities & separate shower. A laundry room with sink, built-in cabinets & Whirlpool Duet steam washer & dryer complete this level. Prime location on one of the most desirable streets in Garrison Woods across from Garrison Square Park which honors the service of the men, women & families of the Canadian Armed Forces. And you'll love being within walking distance to the trendy Marda Loop district with its popular restaurants & boutiques, services & retail. With its quick & easy access to Crowchild Trail & 14th Street, your new home is only minutes to everything this coveted inner city neighbourhood has to offer...major retail centers, transit, parks, golf course & downtown. (id:60626)
Royal LePage Benchmark
487 O'connor Line Road
Powassan, Ontario
Once in and a while a real hidden gem comes along! This is it. Your idyllic dream life awaits at 487 O'Connor Line in Powassan. Step back in time when life was simpler. Quiet, private and peaceful! Your 100 acres are full of wonder and adventure with kilometers of private trails. Hardwood forest surrounds your meticulously maintained Pan-Abode log home, insulated garage, pond for a refreshing cool off, and a fully operational sugar shack with lines already running from the maple trees. OSFC trail is just down the road for even more ATV and snowmobiling! Grow your own veggies amongst the mature apple trees with all day sunshine and level ground. Inside your 3 bedroom, 2 bathroom home is a serene escape from it all with finished walk out basement, Starlink high speed internet, air conditioning, hard wired generator, forced air propane furnace, AND wood boiler back up to heat the entire house and wood shop economically. This is the way country living is meant to be. Fresh, clean air, breeze through the trees, starry night sky, and silence. (id:60626)
Chestnut Park Real Estate
146 Lucas Terrace
Calgary, Alberta
Welcome to this spectacular Jayman’s 2021 built !! It has 6 Bedrooms + Den, 4 Bathrooms, 9’ ceiling (Main + Basement) with fully developed illegal Basement in the sought after community of Livingston. This Energy Efficient and Smart Home comes with 6 SOLAR PANELS, 96% efficient condensing natural gas FURNACE, Tankless Water Heater, Water Sprinklers system, EV charging, Pot-lights and Spice kitchen. With over 2300 sq.ft. of living space has approximately 40 K upgrades by the Builder which makes this house perfect for luxury living.Upon entering, you're greeted by an inviting atmosphere, filled with natural light. An open-concept living area includes a cozy living room with an electric fireplace and big windows, fine dining with sliding patio door, and a spacious kitchen. The Chef’s Kitchen is finished with Quartz countertops, Extended Kitchen Cabinets, upgraded stainless steel appliances, Chimney hood fan and built in Microwave. Centred in the kitchen is a huge island with barstool seating to host family gatherings. To keep this kitchen sparkling, use the SPICE KITCHEN outfitted with a gas cooktop, range hood and plenty of cabinets and shelves for storage. It also directly leads to the Mudroom off the double attached garage, adding everyday convenience. The main floor also features bedroom with full washroom which provides a perfect space for guests or extended family members and also add convenience for those working from home. Upstairs you will find a Primary Bedroom which is a true retreat, featuring a luxurious ensuite bathroom with a double sink vanity, built-in storage, glass-enclosed shower, tub and walk-in closet. This level also boasts two additional bedrooms, a spacious laundry room, 3 piece bathroom and a bonus living area that can be adapted to your needs. The outside of the property features a low-maintenance lot and a deck, perfect for hosting outdoor gatherings or enjoying a quiet evening. Lower level comes with Fully Finished illegal Basement, t hat is accessible through a SEPARATE SIDE ENTRANCE by the BUILDER, offering incredible flexibility and additional living space. This level includes generously sized 2 BEDROOMS, DEN , full BATHROOM, SPACIOUS KITCHEN, Laundry and LIVING room which provides endless possibilities. Very convenient location! CLOSE to Parks, Pond, Walking trails, easy access to Stoney Trail, Grocery Stores (No frills, Mega Sanjha Punjab) and other amenities. Moreover EXCLUSIVE access to the Livingston Hub - The Homeowners Association (HOA) which features a splash park, tennis courts, basketball court, playground and more, a vibrant community centre with year-round recreational activities. Come and Schedule your showing today to see what this modern home and peaceful location offers, and make it yours for the value it provides. (id:60626)
Prep Ultra
84 24076 112 Avenue
Maple Ridge, British Columbia
Welcome home to Maple Ridge's best family friendly neighbourhood! Everything you need is right outside your door including all the best daycares, schools, parks and recreation, transit, shopping and more! Built in 2020 by StreetSide with the remainder of new home warranty, this desirable "C" plan comes with a large tandem garage including extra storage area, window and separate entrance! A big, bright eat-in gourmet kitchen with stainless Whirlpool appliances and gas stove, separate dining area and open concept family room on the main. Extra high ceilings throughout, 3 good sized bedrooms above, primary with huge spa inspired ensuite and walk-in closet. Wide plank flooring, insuite laundry, central vac, security, upgraded fixtures and window screens. It's the full package! (id:60626)
RE/MAX Lifestyles Realty
204 10308 155a Street
Surrey, British Columbia
Welcome to Paddington Place-a charming, gated community nestled in the heart of Guildford. Upper-level townhouse featuring 4 bedrooms and 2 bathrooms, ideal for families seeking comfort and convenience. Enjoy outdoor living with a private balcony overlooking the serene greenbelt, offering a peaceful retreat. The unit includes a single-car garage with additional open parking and visitor spots available. Located just minutes from Guildford Town Centre, offering shopping, dining, and entertainment options. Easy access to public transit and major routes, facilitating convenient commuting. (id:60626)
Srs Panorama Realty
Lot 14 Hardy Drive
Strathroy-Caradoc, Ontario
Welcome to Southgrove Meadows - Strathroy's Premier Community! Don't miss your opportunity to own a custom bungalow TO BE BUILT by Strathroy's very own Tandem Building Contractors; in the final phase of South grove Meadows, one of Strathroy's most sought-after neighbourhoods. Situated on a premium lot backing onto peaceful agricultural fields, this 2 bedroom, 2 bathroom home offers approximately 1,600 sq ft of thoughtfully designed living space.Step into the spacious great room featuring a cozy gas fireplace and large windows that flood the space with natural light and showcase serene backyard views. The open-concept layout flows effortlessly into the dining area and kitchen perfect for entertaining or relaxing with family. The primary suite is a true retreat with a luxurious 5-piece ensuite and a generous walk-in closet. Additional features include a double car garage, covered front porch, and main floor laundry. Located just steps from Caradoc Sands Golf Club, and within walking distance to all major amenities including Walmart, Canadian Tire, LCBO, gas stations, and more. Families will appreciate access to top-rated schools and a strong sense of community.Lock in your lot today and personalize your dream home in this final opportunity to be part of Southgrove Meadows! (id:60626)
Prime Real Estate Brokerage
302 - 128 Pears Avenue
Toronto, Ontario
Wowza, south facing with a large balcony at the gorgeous Perry. Recently built at Avenue /Davenport, just steps to Yorkville, Ramsden Park, 3 subway stops, Whole Foods etc. Excellent use of space, well laid out to provide fabulous open concept entertaining are plus a 'work from home' area ,ideal for a large desk. Flooded with sunshine from floor to ceiling windows, this may be your perfect city home . Generously sized kitchen with a centre island, stacked laundry, lots of closet space and a decadent spa like 4 piece bath. Wide plank hardwood floors. Even the window coverings are included. 1 underground parking spot included, 24 hour concierge, great gym and party/meeting amenity space. Tremendous opportunity ; move in and start enjoying your life! **EXTRAS** Superbly priced, including a parking spot too. 725 sq feet inside with an additional 84 sq ft balcony. See attached floor plan. Quick closing possible. (id:60626)
Hazelton Real Estate Inc.
807 Lakewood Circle
Strathmore, Alberta
At KELLY KUSTOM HOMES, we don’t just build houses—we build homes that feel like yours from the moment you walk in. Known across Alberta for unmatched quality, timeless design, and a no-nonsense, relationship-first approach, we craft every home with care, purpose, and pride.The Clara is no exception.This 3-bedroom, 2.5-bath showhome backs onto a peaceful storm pond in Lakewood—Strathmore’s newest lakeside community, just 25 minutes from Calgary. No rear neighbours—just ducks, sunsets, and Rocky Mountain views from your covered back deck.Inside, you’ll find a soaring family room with a gas fireplace, a stunning kitchen with an oversized island, and a quiet front office. Upstairs, the primary suite features a spa-like ensuite and massive walk-in closet, while two more bedrooms and upper laundry keep life running smoothly.The bright walkout basement is yours to design.With walking paths, room to breathe, and quality you can feel, this isn’t just a showhome. It’s what coming home should feel like. (id:60626)
RE/MAX Key
300 Rue Cheval Noir
Kamloops, British Columbia
Welcome to 300 Rue Cheval Noir, arguably one of Tobiano's crown jewel building lots! This 21,000 sqft building lot is nestled at the end of a private lane and sits perched overlooking Kamloops Lake. Design guidelines are available and no timeline for construction, build your dream home at your own pace from sunrise to sunset. Tobiano Resort Association Fee will become applicable once a home is built and occupancy is obtained. Enjoy resort-style living with world-class golf, a full freshwater marina & 1,700 acres of backcountry for you to hike, bike & explore. Come live, rest, and play. (id:60626)
Exp Realty (Kamloops)
3044 Cedar Drive
Blind Bay, British Columbia
Modern Energy-Efficient Home with Peek-A-Boo Lake Views in Blind Bay. Experience contemporary living in this meticulously crafted 2022 home by Launch Construction. Nestled in the sought-after Cedar Heights community of Blind Bay, this residence offers a harmonious blend of luxury, efficiency, and natural beauty ! Key features is the construction of this home that comes with a comprehensive home warranty, ensuring peace of mind for years to come. Energy efficiency is an 8-inch Insulated Concrete Form exterior walls that provide superior insulation, contributing to significant energy savings compared to traditional wood framing. Milgard energy-efficient windows featuring Low-E coated panes to enhance thermal performance and comfort. High-efficiency natural gas furnace and on-demand hot water system. Open-concept kitchen equipped with a natural gas stove and elegant quartz countertops, perfect for culinary enthusiasts. Downstairs family room boasts a direct vent, free-standing gas stove, creating a cozy ambiance for gathering. Roughed-in plumbing ready for a wet bar installation in the family room, ideal for entertaining. Durable Hardie Plank siding and Integrity Installed Roof with limited lifetime warrantied IKO shingles ensure long-lasting protection. Attached heated garage with a 200-amp service panel; additional 100-amp panel in the basement. Roughed-in 60-amp breaker on the basement's exterior wall, suitable for a Hot Tub or RV. Please check out the walk through video. (id:60626)
Century 21 Lakeside Realty Ltd
3699 30 Street
Whitecourt, Alberta
High and open, ready to build. Developer can also build to suit. Easy highway access. Centrally located next to main industrial in the town with good highway access, east end of Whitecourt. (id:60626)
Royal LePage Modern Realty
2642 Golf View Place
Blind Bay, British Columbia
Welcome to the prestigious Shuswap Lake Estates, where tranquility and sophistication converge. This immaculately maintained home provides an unparalleled lifestyle, backing onto the scenic 12th hole of the golf course. With just under 1900 sqft of living space, and an additional 1639 square feet of unfinished basement space, the possibilities for customization are endless. Garden enthusiasts will revel in the exquisite flower beds, meticulously maintained rock beds, and lush lawn that grace the fully fenced rear yard, creating a serene outdoor oasis. The thoughtfully designed rancher-style floor plan features 2 bedrooms and a den, seamlessly blending an open-concept kitchen with the inviting living room, perfect for entertaining or relaxing. The home also includes a spacious double car garage, providing ample storage and convenience. Experience the perfect blend of nature and comfort! (id:60626)
RE/MAX Vernon
Vantage West Realty Inc.
2376 Bridgeview Road Lot# 3
West Kelowna, British Columbia
Welcome to Estates On Bridgeview, an exceptional custom-build lot in one of the most sought-after locations, in West Kelowna. Nestled within a serene cul-de-sac, this unique community boasts mature growth and spectacular views, offering an unparalleled living experience. With a vision inspired by traditional manor-style homes, each lot provides a canvas for your dream residence, designed with the finest craftsmanship and timeless elegance. Discover the perfect blend of luxury and tranquility in a neighborhood where nature’s beauty meets sophisticated living. Secure your place in this coveted enclave and create a home that reflects your highest aspirations. Preferred Builder Lake Valley Homes but can bring your own builder. (id:60626)
Exp Realty (Kelowna)
205 - 1001 Roselawn Avenue
Toronto, Ontario
*Welcome To "Forest Hill Lofts", An Art Deco Masterpiece *Bright South Facing Loft With Beautiful Serene Views Of Walter Saunders Park & The York Beltline Trail *Well Maintained 2+1 Hard Loft With 2 Full Baths, Underground Parking, Locker On The Same Floor, 10 x 8 ft Crawl Space Storage Room, Soaring 13 Foot Ceilings, South Facing Huge Warehouse-Like Windows *Spectacular, Bright & Open Concept Living Room, Dining Room & Kitchen Area *Primary Bedroom W/Large Closet & Beautiful 4 Pc Ensuite Bath *Second Bedroom Loft Bedroom W/Large Closet *Separate Spacious Den W/Sliding Double Doors *10' x 8' Crawl Space For Extra Storage Located Below The Second Bedroom (Access From Front Hall Closet) *Great Building, Management & Staff *Amenities Include Rooftop Common Area W/Sitting, Lounge & BBQ Area, Well Equipped Gym/Exercise Room and Spacious Multipurpose Room W/Dining Area, Kitchen & Lounge W/Fireplace, TV & Internet *Great Loft... *Incredible Architectural Elements, Floor Plan & Design Make This Home A Great Place To Enjoy & Entertain Great Location... Easy Access To Great Shopping, Yorkdale, Highways, Subway & The Toronto Beltline Trail *Great Building... Forest Hills Lofts Was Originally A Knitting Yarn Manufacturing Plant For Patons & Baldwin - Coats Patons, A Textile Firm Famous For Its Beehive Brand Knitting Yarn. A Bumble Bee Remains Carved In Stone At The Main Entrance (id:60626)
Royal LePage Real Estate Services Ltd.
32091 Sandpiper Place
Mission, British Columbia
The Perfect Rancher in the Perfect Spot! This warm and welcoming home has everything you need a stylish kitchen with rich dark wood cabinets, stainless steel appliances, a handy island, and a pantry, all flowing into a cozy dining and family area. You'll love the bright and spacious living room with its inviting fireplace, easy-care laminate plank flooring, and the practical laundry room. 3 bed (or 2 plus flex room that opens to the yard), there's space to live, work, and play. Step outside to a generously sized, fully fenced yard great for kids, pets, or your garden dreams! There's also a single garage and lots of room to park in the driveway. Tucked into a great neighbourhood, you're just a short walk or quick drive to schools, parks, shopping, and more. This home really has it all! (id:60626)
RE/MAX Magnolia

