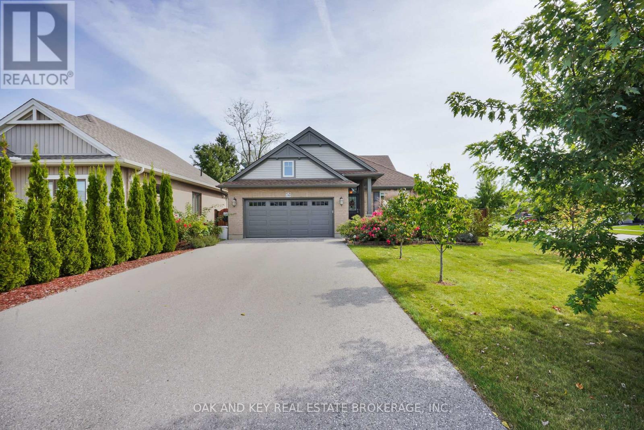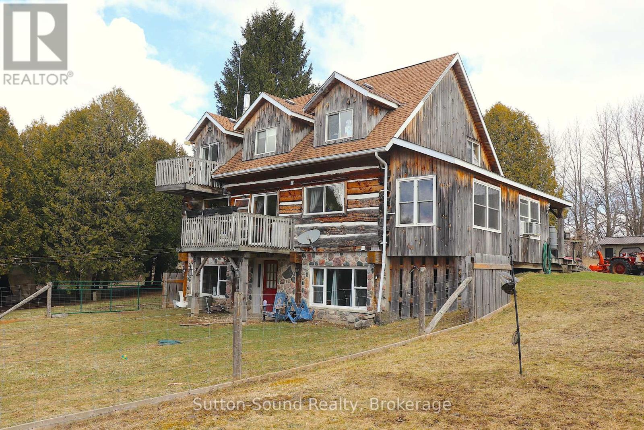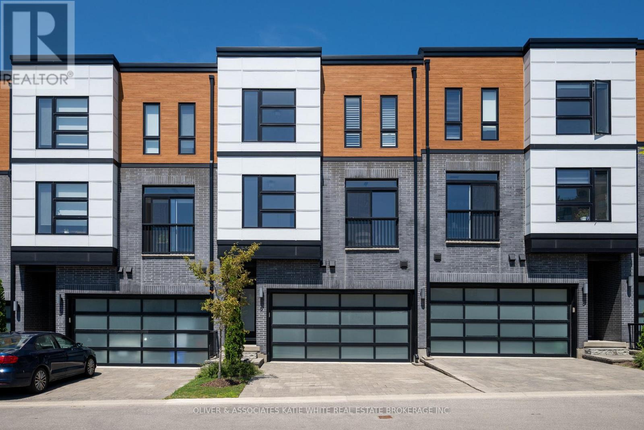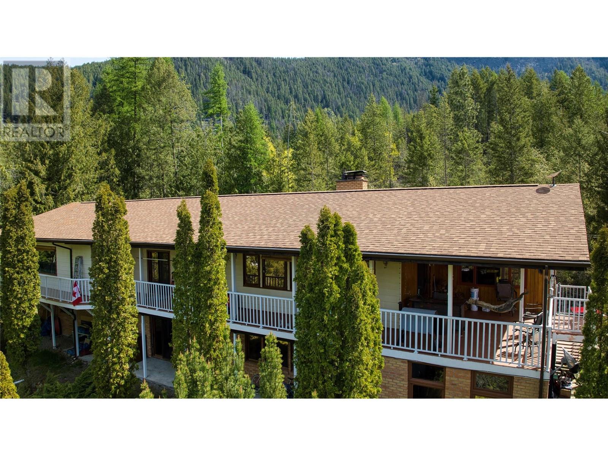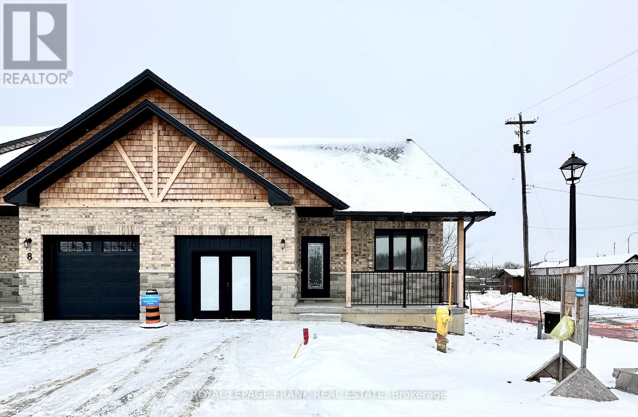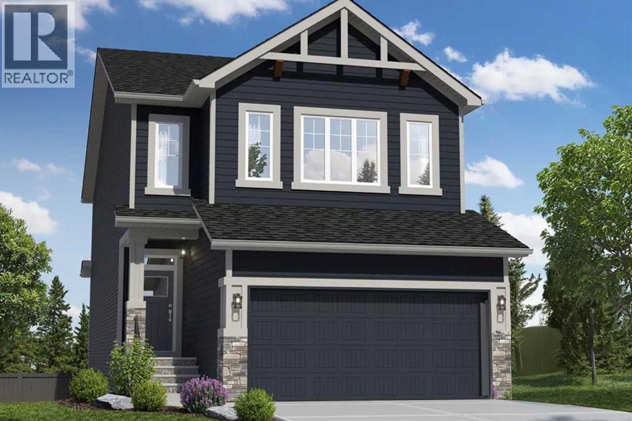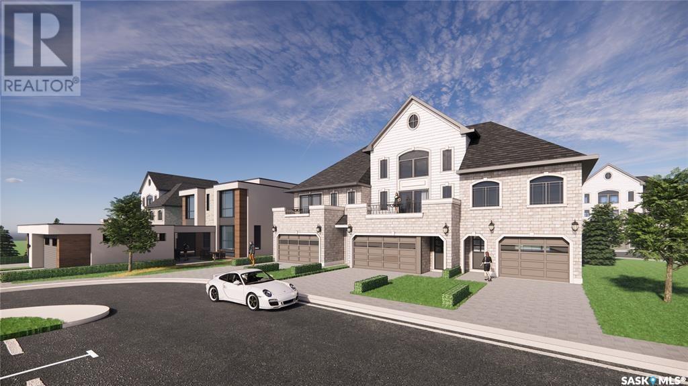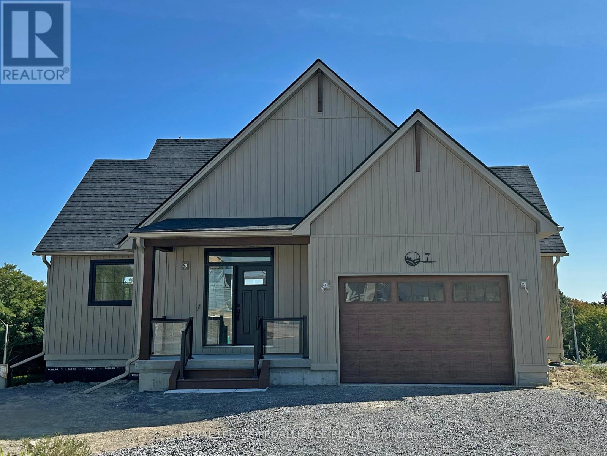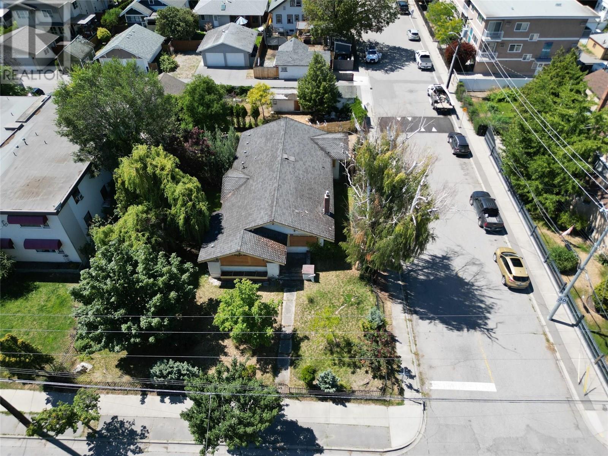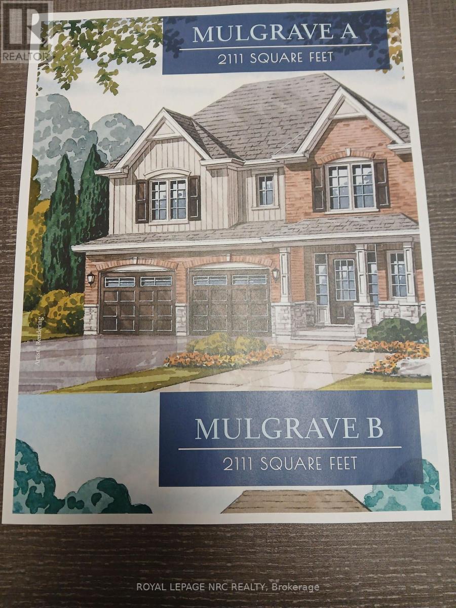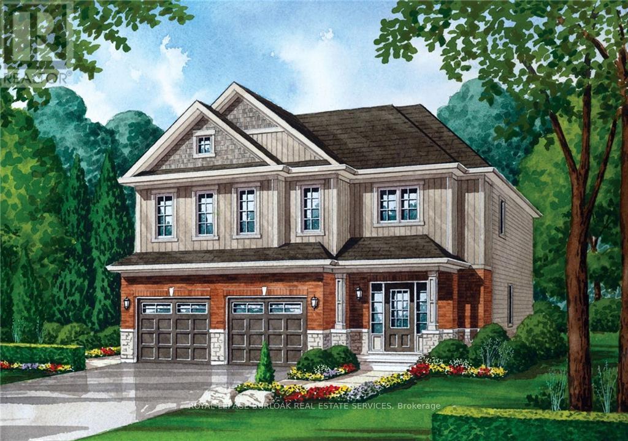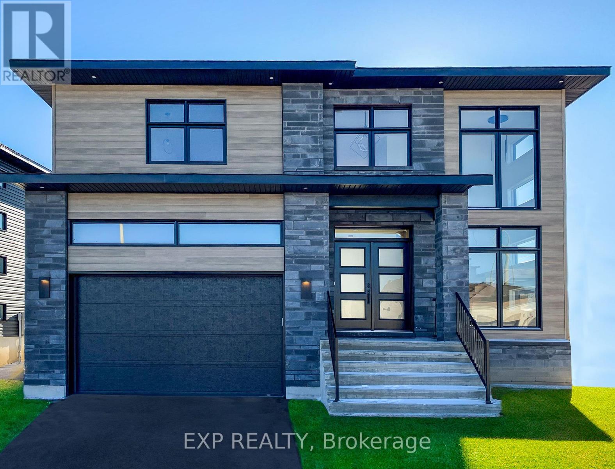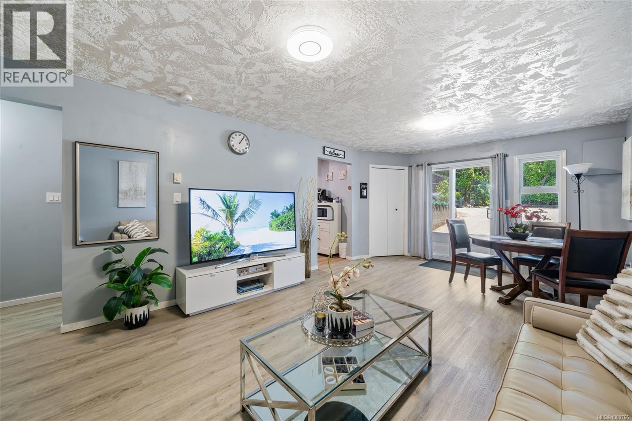190 Emery Street
Central Elgin, Ontario
Welcome to your Port Stanley retreat! This beautifully crafted 4-bedroom, 3-bathroom bungalow features over 2800 square-feet of finished living space, built by renowned builder Don West, and sits on a generous corner lot, offering both luxury and comfort in one of the most sought-after neighborhoods in the area. From the moment you arrive, the impeccable landscaping, complete with an irrigation system and an array of perennials, will capture your attention. The homes open-concept layout is ideal for hosting friends and family. The spacious great room boasts gleaming hardwood floors, soaring 14-foot vaulted ceilings, and a gas fireplace creating a cozy yet grand space to gather. The chef's kitchen is the heart of the home, with granite countertops, soft-close and pull-out drawers, a walk-in pantry, and stainless steel appliances. Whether preparing meals at the island or enjoying breakfast, the natural light from the surrounding windows makes every moment feel special. Step outside and unwind on the expansive 2-tier deck, with both covered and open areas perfect for dining al fresco or enjoying the evening. The fully fenced backyard is private and peaceful, featuring a gas BBQ hookup for summer entertaining and a premium Wagler Mini Barn shed for extra storage. The primary suite is a serene retreat, complete with a walk-in closet and a 3-piece ensuite featuring quartz countertops and custom cabinetry. A second bedroom and a 3-piece bathroom with main-floor laundry complete the main level. Downstairs, the fully finished lower level offers even more space to entertain or relax. Host game nights around the incredible wet bar, and give your guests their own space with two additional bedrooms and a full 4-piece bath. Additional highlights include a heated garage and 200-amp service. Just minutes from Port Stanleys beautiful beaches, charming shops, marinas, and golf courses, this home offers an unbeatable blend of upscale living and the laid-back lakeside lifestyle. (id:60626)
Oak And Key Real Estate Brokerage
2039 Cornerstone Drive
West Kelowna, British Columbia
ACCEPTED OFFER HAS GONE FIRM! Located at the top of the Highlands Gated Community, this beautiful property offers a premium, private location: high-end upgrades, tall ceilings, stunning views and an oversized 2 car garage combined with a large flat driveway for ample parking. The main level’s open concept floor plan focuses on the stunning sunrise view that is amplified by two massive 36+sq/ft triple pane Centra Windows which are finished with their highest level of UV Protection. All the windows in this home have been upgraded with the same ultra energy efficient windows, at a cost of 70k. The kitchen boasts a Wolf induction range, quartz countertops, pantry, soft touch cabinets, Jenn-Air fridge and Blanko dual sink and faucet. A Kinetico reverse osmosis water filter ensures that both the water from the tap and the ice in the fridge is of the highest quality. A brand new Samsung dishwasher has been added to the kitchen next to the sink. The Master Bedroom has a 5pc ensuite, walk-in closet and the same stunning east-facing views as the central living space. The basement has a versatile layout that features a summer kitchen and walks out to the backyard where you will find a hot tub which had the pump, ozonator, heater and lid all replaced in 2023. Hot water on demand installed in 2021: large upper balcony with gas BBQ hookup, central vacuum and inground irrigation around the property. (id:60626)
RE/MAX Kelowna
48 Backman Road
Bayswater, Nova Scotia
BEAUTIFUL BAYSWATER. Panoramic ocean views and a short walk to one of the South Shore's prettiest sand beaches. This 2600 sq. ft meticulously maintained, light filled home is set back from the road for privacy and sited to take advantage of the views. Includes a fantastic 1.88 acres of manicured grounds, lotus pond with goldfish, detached wired and heated double garage, plus two 26 x 40 outbuildings to store the boat and other toys. Recent updates include all new siding in 2024, new gutters, new garage door, roof shingles in 2017 and much more. Features include a great room with juniper random width wood floors, vaulted ceilings and views of the every changing ocean, there is a large ocean facing deck for entertaining plus back deck for barbequing, custom solid wood cabinetry kitchen with island, pantry and dining area with patio doors to the sunset deck, all updated bathrooms, main floor primary bedroom with ensuite, main floor laundry, wood and electric forced air furnace, underground services, lovely gardens and firepit. A special place that offers a sense of comfort and happiness, seaside living at its best! Only 45 minutes from Halifax and Stanfield International airport, 20 minutes from Hubbard amenities and 25 minutes from Chester. (id:60626)
Engel & Volkers (Chester)
234491 Concession 2 Wgr Concession
West Grey, Ontario
Welcome to your peaceful country retreat! This charming 3-bedroom, 3-bathroom log home sits on just under 2 acres of tranquility, offering the perfect balance of rustic charm and modern amenities. Whether you're enjoying the warmth of the woodstove on cozy evenings or relaxing on the covered porch, this home provides a serene escape from the hustle and bustle of everyday life. Step inside to find an inviting, open-concept living space exposed beam wood finishes, large windows that flood the rooms with light, and a spacious kitchen perfect for entertaining. With three generous bedrooms, including a master suite with a semi-private bath and its own balcony, perfect for that morning coffee or an evening sunset over the trees. Outside, the property continues to impress with a detached garage, providing plenty of space for vehicles, tools, and storage. The expansive grounds are ideal for outdoor activities, gardening, or simply soaking in the beauty of your surroundings. One of the standout features of this property is the income-producing solar system, making it not only eco-friendly but also more than offsets energy costs. If you're looking for a peaceful country setting with modern comforts and the added benefit of energy efficiency, this log home is a must-see! (id:60626)
Sutton-Sound Realty
712 Daytown Road
Rideau Lakes, Ontario
Welcome to this very unique home on Daytown Road! Currently it is divided as a 3 unit home. Unit 1 has a wide front porch with double doors, opening into a lower level living room with vaulted ceilings & a wood insert fireplace. To the right of this room you find a master with 3 piece ensuite. Up the stairs you have 2 additional bedrooms, and a full piece washroom. To the left you find a great size eat in kitchen, with a built in dishwasher & farm style sink with plenty of cupboards & drawers. You have access to the back yard through the patio doors to the newly created back deck. As you enter Unit 2 you will notice a laundry room - decent size kitchen with a nice size living room also with patio doors leading to the back yard. Up the stairs you will find a massive primary suite (propane fireplace) with a large, 4 piece washroom -Soaker tub, separate walk in shower, double sinks in that unit! The basement unit you entre around the back. This unit has been updated featuring 2 great size bedrooms, primary with a walk in closet. In addition there is a den off the kitchen which would be a perfect games room or separate office space. This unit also has a large eat in kitchen with a separate laundry area plus an undated 4 piece washroom! Updates include windows, & door (all expect 2 in the garage), bathrooms, shingles '25. BBQ propane hook up. Contact us today for a private showing! (24 hours notice required). (id:60626)
RE/MAX Affiliates Realty Ltd.
6 - 231 Callaway Road
London North, Ontario
Luxury townhome nestled in an exclusive enclave in the Upland's neighbourhood. Contemporary design and modern finishes throughout. Very spacious floor plan with tons of living space. The main level has inside entry from the double car garage, welcoming entrance foyer, bedroom (perfect for a home office) and guest bathroom. The second floor offers an open concept living space perfect for entertaining. Sparkling kitchen with island and breakfast bar that overlooks the dining area and great room with fireplace and sliding doors to balcony. Bonus separate den/small bedroom. Upper level features 2 generously-size bedrooms with large windows with beautiful views. Primary Suite that has a walk-in closet with built-in shelving, and ensuite bath with spacious glass walk-in shower and dual sink vanity. Convenient upper level laundry and access to private terrace. Finished basement area that offers an additional full bathroom. Snow removal and ground maintenance included in low monthly condo fee. Prime location near shopping centres, parks, walking trails, schools and golf course. Move-in-ready with quick possession available. (id:60626)
Oliver & Associates Katie White Real Estate Brokerage Inc.
163 Munro Circle
Brantford, Ontario
Welcome to this stunning newly built 4-bedroom, 3 bathroom detached home in Brantford's desirable Brant West neighborhood, featuring a double car garage and modern upgrades throughout. The bright main floor showcases hardwood flooring, an upgraded kitchen having quartz countertops, and separate living and family rooms - with a cozy gas fireplace in the family room adding warmth and charm. The unspoiled, unfinished basement offers endless possibilities to customize to your needs, whether you envision a recreation room, home gym, or additional living space. Outside, enjoy the convenience of a double driveway in a family -friendly area close to schools, parks shopping, and major highways for easy commuting. Move right in and enjoy the perfect blend of quality construction and modern comfort in this beautiful home. (id:60626)
RE/MAX Realty Services Inc.
5110 Vance Road
Creston, British Columbia
5 Acres – Canyon, BC | Spacious Family Home with Suite, Shop & RV Pad Welcome to this stunning and private 5-acre property in the desirable community of Canyon. This expansive family home offers space, versatility, and incredible views in a peaceful rural setting. The main level features a bright and spacious layout with a large dining room, office, and access to a generous deck overlooking the property. A massive bonus “man cave” off of the main living area offers endless opportunities for entertaining or hobbies. The ground level includes a self-contained MIL suite that is wheel chair accessible — perfect for extended family, guests, or rental income. Join us for a public open house Saturday August 8th 1-3 pm. Property highlights include: 5 private, usable acres with mature landscaping 2 Apple, 4 Plum and 1 Pear tree Ground-level Wheel Chair accessible suite with private entrance Large bonus room/man cave Detached shop, multiple outbuildings, and ample storage Double garage plus carport Dedicated RV pad Stunning views and quiet surroundings Quick access to Creston and local amenities A rare opportunity to own a well-appointed acreage in Canyon—perfect for families, hobbyists, or those seeking a peaceful rural lifestyle. Book your private showing today! (id:60626)
Exp Realty (Fernie)
11 Keba Crescent
Tillsonburg, Ontario
Prepare to be impressed! This stunning Hayhoe-built bungalow in the peaceful town of Tillsonburg is sure to excite you with every detail thoughtfully designed for today's modern family. Built in 2022, this home offers 3+2 bedrooms, 3 full bathrooms, main floor laundry and a kitchen that will make meal prep a delight! Featuring quartz countertops, gas stove, pantry and a farmhouse sink, the kitchen flows seamlessly to the dinette with sliders to the outdoor deck. The large island, highlighted by upgraded lighting, is perfect for gathering, and the cozy gas fireplace adds warmth to your entertaining space. Need a home office? The front bedroom with its charming view of passing neighbours is ideal. Enjoy your morning coffee on the inviting front porch while soaking in fresh spring breezes. Additional features include 9' ceilings, engineered hardwood, ceramic floors, soft-close cabinets, a reverse osmosis system, gas dryer and a gas line for your BBQ. The serene Primary suite offers a spacious walk-in closet and a beautiful ensuite bath. Head downstairs to the fully finished rec room - ideal for watching the big game. With two additional bedrooms and a full bathroom, working from home becomes a breeze. Plus, there's plenty of storage in the utility room. This home exudes luxury throughout. Visit this friend and inviting community and revel in what the town offers. Exceptional schools, and a wide range of local amenities, including charming shops and cultural landmarks. Ideally situated with easy access to major highways, Tillsonburg allows for convenient travel to nearby cities such as Hamilton, London, Woodstock and Kitchener, making commuting easy and hassle-free. Don't miss out on this incredible chance to own a beautiful home. Can you see yourself living here? Come see it for yourself! (id:60626)
RE/MAX Solid Gold Realty (Ii) Ltd.
35 Hitchman Street
Paris, Ontario
Welcome to 35 Hitchman – A Stunning Detached Home by LIV Communities! Situated on a premium corner lot with extra yard space, this beautifully upgraded 4-bedroom, 3-bathroom home offers style, space, and comfort. Step inside to a welcoming foyer that flows into a bright and spacious open-concept main floor featuring soaring 10’ ceilings, a chef’s kitchen with built-in appliances, and a sun-filled living and dining area – perfect for everyday living and entertaining. Upstairs, enjoy the elevated 9’ ceilings, a luxurious primary suite complete with a 5-piece ensuite and walk-in closet, a convenient second-floor laundry room, and three generously sized bedrooms serviced by a 4-piece main bathroom. Elegant oak staircases add warmth and charm throughout the home. The 9’ ceiling basement offers a blank canvas for your vision – whether it’s a kids' playroom, home gym, or additional living space. Ideally located just steps from the Brant Sports Complex, this dream home offers the perfect blend of modern design and family-friendly convenience. Don’t miss your chance to make it yours! (id:60626)
Homelife Power Realty Inc.
6 Pond Street
Trent Hills, Ontario
Experience the Incredible Trent River Lifestyle Overlooking Lock 18! Move right into this brand-new 2-bedroom bungalow townhome, packed with premium upgrades and perfectly located in the charming town of Hastings. Surrounded by water and just steps from local restaurants and shops, this home offers the best of both tranquility and convenience. Inside, you'll find hardwood flooring throughout, quartz countertops in the kitchen and bathrooms, and upgraded interior doors with matte black lever hardware. The chefs kitchen is designed for both style and function, featuring stainless steel appliances, a spacious island perfect for entertaining, and an open-concept layout that flows seamlessly into the living space. The main floor boasts 9' ceilings, upgraded trim, and smooth ceilings, highlighted by LED pot lights that add a bright, modern touch. For even more living space, this home includes a fully finished basement with a 3-piece bath, making it ideal for guests, a recreation area, or additional storage. Don't miss your chance to own this stunning home in an unbeatable location! (id:60626)
Royal LePage Frank Real Estate
31 Creekstone Green Sw
Calgary, Alberta
Located in the vibrant Southwest community of Pine Creek, this thoughtfully designed home offers flexible living with a fully developed legal two-bedroom secondary suite in the basement, complete with a separate side entrance. The upper level features three bedrooms and a central bonus room, providing ample space for family living. On the main floor, a bedroom and full bathroom add convenience and versatility. The kitchen is equipped with a gas range cooktop, hood fan, and a large island, while the great room includes an electric fireplace feature wall. A well-rounded home. (id:60626)
Bode Platform Inc.
89 - 20 William Jackson Way
Toronto, Ontario
Experience the perfect balance of nature and city living at Lake & Towns in vibrant South Etobicoke.This modern 3-bedroom urban townhome offers a spacious open-concept layout, 9-foot ceilings on the main level, and sleek finishes including quartz countertops and stainless steel appliances. Enjoy outdoor entertaining on your private rooftop terrace with a BBQ gas line.Ideally located at Lakeshore Blvd & Kipling Ave, this home is just steps from Humber College Lakeshore Campus, a short 6-minute drive to Mimico GO Station, and 12 minutes to Pearson Airport. Commuting is a breeze with quick access to the Gardiner Expressway and Hwy 427.Additional features include secure underground parking, ample visitor parking, and close proximity to parks, shops, and restaurants. Whether you're a young family, professional, couple, or downsizer, this is an exceptional place to call home! (id:60626)
RE/MAX Realtron Realty Inc.
RE/MAX Realtron Yc Realty
V1 Prairie Dawn Drive
Dundurn, Saskatchewan
Don’t miss your opportunity to invest in this up-and-coming community. Connecting two major cities and only 20 minutes south of Saskatoon, the town offers a Provincial Park and Lake just minutes away. Dundurn's K to Grade 6 school is a short walk away. Grades 7 to 12 attend Hanley School and are bussed there daily. This mixed zoning property allows many different opportunities. You can easily turn the main floor into a legal suite to make an extra income while you enjoy spacious independent space upstairs. Or you can use the main level for your business as an office or retail store. The ground floor of 639 sq ft area offers you a variety of possibilities for a wide spectrum of business needs. This unit has a living area of 1786 sq ft, with 3 bedrooms, 2 bathrooms and a two-space attached garage. Second floor features a large living and dining area, kitchen, two bedrooms, a full washroom and a balcony. Huge master bedroom with walk-in closet, ensuite bathroom, a sunny balcony on the third floor. Take advantage of this competitive introductory price and the current low-interest rate on home loans - Act fast before it’s gone (id:60626)
Aspaire Realty Inc.
7 Merriman Court
Cramahe, Ontario
OPEN HOUSE - Check in at Eastfields Model Home 60 Willowbrook St., Colborne. The Brix is a one-of-a-kind custom bungalow in the new Eastfields community built by prestigious local builder. Designed exclusively for a prime cul-de-sac lot, this unique home offers 2,325 sqft of thoughtfully designed living space, featuring a fully finished basement with a walk-out, making it the only model of its kind in the entire community. Step inside through the private foyer, where you'll find a closet for storage and a rough-in elevator, which can also be used as an additional storage closet. The open-concept kitchen, dining, and great room provide a spacious and welcoming feel, with an optional fireplace and access to a back deck. The main floor is home to a primary bedroom retreat, complete with a large walk-in closet and a luxurious 4-piece ensuite. Access the garage through the mudroom, which is conveniently equipped with laundry and a powder room. Downstairs, the fully finished basement expands your living space with two additional bedrooms, a full bathroom, and a large rec room/family space with a walk-out to the backyard. This home comes packed with quality finishes including: Maintenance-free, Energy Star-rated North star vinyl windows with Low-E-Argon glass; 9-foot smooth ceilings on the main floor; Designer Logan interior doors with sleek black Weiser hardware; Craftsman-style trim package with 5 1/2 baseboards and elegant casings around windows and doors; Premium cabinetry; Quality vinyl plank flooring; Moen matte blackwater-efficient faucets in all bathrooms; Stylish, designer light fixtures throughout. August 28, 2025 closing available & 7 Year Tarion New Home Warranty. (id:60626)
Royal LePage Proalliance Realty
601 Winnipeg Street
Penticton, British Columbia
This 1923 character home sits on a rare lot-and-a-half with two titles (601 & 609 Winnipeg Street), offering a prime opportunity in the heart of downtown Penticton. The home has been fully gutted and is ready for restoration or redevelopment. Original architectural features like the rooflines, gable ends, front porch with pillars, and some original flooring reflect the charm of its era. Recent updates include newer oak flooring in the living room, dining room, and bedrooms. A full-size 6'6"" cellar adds functional space and storage. The fenced yard features mature trees, a variety of plantings, and ample room for a lap pool or large garage off the alley. With road access on two sides and a rear alley, the lot layout lends itself well to higher-density use. Zoned R4-S (Residential Duplex Housing: Lane Oriented), with RM3 zoning nearby, this property offers strong development potential. The existing main floor could be readily converted into a front-and-back duplex. Lowering the basement floor by 6 to 12 inches would allow for the addition of two more units, creating a potential 4-plex configuration. Buyers considering development are encouraged to consult with the City of Penticton to explore possibilities. Contact listing agent for a full information package. (id:60626)
Royal LePage Locations West
2191 Grainger Loop
Innisfil, Ontario
Wow! Prepare To Be Impressed The Moment You Step Inside This Absolutely Stunning Four-Bedroom, Three-Bathroom Home Offering Over 2,000 Square Feet Of Luxurious, Meticulously Designed Living Space! No Expense Has Been Spared In This Turn-Key, Move-In Ready Gem. From The Fully Landscaped, Expanded Driveway With Interlock Stone And Carefully Curated Shrubs And Trees, To The Rich Oak Hardwood Flooring, Smooth Ceilings, And Elegant Waffle Ceiling Accented With Pot Lights Every Inch Of This Home Has Been Thoughtfully Crafted To Blend Style, Comfort, And Functionality. The Main Living Area Features A Striking Custom Feature Wall With Built-In TV And Integrated Ambient Lighting That Adds Warmth And Sophistication. At The Heart Of The Home Lies A Timeless, Designer Kitchen A True Chef's Dream Showcasing An Eat-In Island With Waterfall Quartz Countertops, Coffee Station, Premium Black Stainless Steel Appliances, And A Sleek Chimney Range Hood That Serves As A Stunning Focal Point. The Bright Breakfast Area, Enhanced With Pot Lights, Offers A Seamless Walkout To A Private, Fully Landscaped Backyard Complete With Oversized Interlock Stone, A 12x14 Gazebo With Mounted TV, And Mature Trees That Provide Tranquillity And Year-Round Privacy. Upstairs, You Will Find Four Generously Sized Bedrooms, Each Equipped With Blackout Blinds For Restful Nights. The Primary Bedroom Boasts Oak Hardwood Flooring And A Spa-Inspired Four-Piece Ensuite With A Relaxing Soaker Tub. The Upper Hallway Continues The Oak Hardwood Theme, Creating A Cohesive And Elegant Flow Throughout The Second Floor. Additional Highlights Include An Oversized 12-Foot Garage Door With A Convenient Lift System For Extra Storage And The Basement Has Metal Framing Completed. Situated In A Highly Desirable, Family-Friendly Neighbourhood Within Walking Distance To Schools, Parks, Shops, And More, This Rare Opportunity To Own A Beautiful, High-End Home Truly Has It All! (id:60626)
Right At Home Realty
117 Kingsland Court Se
Airdrie, Alberta
THIS HOME’S WOW FACTOR STARTS THE MOMENT YOU STEP THROUGH THE DOOR! Welcome to this beautifully upgraded and fully finished walkout home that offers space and comfort for the whole family. From the moment you step inside, you are greeted by a grand open foyer that flows effortlessly into a spacious open-concept main floor highlighted by impressive 10 ft ceilings. The heart of the home is the stunning kitchen featuring a large central island, gleaming granite countertops, warm wood cabinetry, and a walk-in pantry. It is perfectly designed for everyday living and entertaining. Just off the kitchen, the generous dining area leads out to a raised deck, ideal for morning coffee or evening BBQs. The living room is equally impressive with rich hardwood floors, a cozy gas fireplace surrounded by custom built-ins, and expansive windows that bring in beautiful natural light. Upstairs, you will find a bright, airy bonus room with a vaulted ceiling, perfect for movie nights. The upper level also includes 2 spacious bedrooms, a stylish main bathroom, a well-appointed laundry room with built-in storage, and a luxurious primary suite. The primary suite features its own vaulted ceiling, a large ensuite with soaker tub and separate shower, and a walk-in closet. The fully finished walkout basement offers 9 ft ceilings, a 4th bedroom, another full bathroom, and a large family room ideal for entertaining or games area. Step outside to your backyard oasis complete with mature trees, an exposed aggregate patio, a dog run, and gorgeous landscaping. Additional features include central air conditioning, ample storage, and an unbeatable location in a beautiful cul de sac. This home is surrounded by scenic walking paths, large pond, playgrounds, and established schools. With easy access to shopping, restaurants, and commuter routes, you will love the convenience and community that King’s Heights offers. (id:60626)
Cir Realty
82 Duchess Drive
Delhi, Ontario
This 1495 square foot TO BE BUILT home boasts 2 bedrooms, 2 baths, and an array of exquisite finishes. Step into the open-concept kitchen, dining, and living room adorned with 9-foot ceilings, promising a spacious and inviting atmosphere. Enjoy the convenience of a 2-car garage equipped with auto garage door opener and hot/cold taps, alongside a lawn that will be fully sodded for outdoor enjoyment. Retreat to the primary bedroom oasis, featuring a tiled shower, and a generous walk-in closet. Patio doors from the dining area leads to a charming covered composite deck, perfect for outdoor gatherings. With main floor laundry and the opportunity to customize finishes, this home offers both luxury and practicality. Act now to make this dream home yours! *Please note: The photos provided are from a similar model. The fireplace is not included. This home is to be constructed. Don't miss out on this opportunity to own this home in the Town of Delhi today! (id:60626)
RE/MAX Erie Shores Realty Inc. Brokerage
58 Mcdougall Drive
Barrie, Ontario
Welcome to 58 McDougall Drive - an ideal family home that backs onto picturesque Hanmer Park! The private backyard offers a beautiful mature landscape plus a spacious deck, perfect for entertaining or simply unwinding in a peaceful setting. Located in North Barrie, this home boasts over 3,200 sq ft of finished living space in a family-friendly, well-established neighbourhood with tree-lined streets. The main floor features hardwood and tile throughout and offers a great layout with two family rooms (one with gas fireplace), separate office with double doors, large eat-in kitchen with a walk-in pantry, and formal dining room. Enjoy the convenience of main floor laundry with access to both the garage and side yard. Upstairs, you'll find four generous bedrooms, including a spacious primary suite with a walk-in closet and 4-piece ensuite complete with soaker tub and separate shower. The basement adds even more versatility with a recreation room, hobby room, and workshop area ideal for work, play, or extra storage. Recent window updates offer added peace of mind, with the front replaced in 2020 and the rear in 2024. All of this in a prime location close to shopping, dining, commuter routes, and seasonal amenities such as skiing, hiking, and biking trails. A perfect place for your family to call home! (id:60626)
Royal LePage First Contact Realty
821 Arthur Street
Fort Erie, Ontario
Welcome to Peace Bridge Village PH 4 in Fort Erie. The Mulgrave Model is a detached 2 Storey 2111 SQFT located in prime Location within Fort Erie . The Main Level offers a kitchen , open concept family room , dining and breakfast areas and a conveniently located laundry room and mud room . The Second floor offers 4 bedrooms and two 4 PC baths. Double Car garage and four private parking spaces make this home ideal for a large or growing family or investors looking to expand their real estate portefolio in a growing city near beaches, Lake Erie, Major Highways, schools ,shopping and and plenty of walking Trails. All finishes to be selected during Design Centre meeting with builder . Dimensions including floor spaces and lot sizing may differ from that quoted.Hurry Only $50K Deposit ! Call LA for more information or inquire about other lots available (id:60626)
Royal LePage NRC Realty
Model 2 - 768 Burwell Street
Fort Erie, Ontario
Fantastic opportunity to own a brand new high quality home in the growing Niagara community of Fort Erie, ON. Fort Erie boasts a variety of amenities and attractions, including scenic parks,recreational facilities, waterfront activities, and cultural events. Whether you enjoy outdooradventures, shopping excursions, or simply relaxing in a tranquil environment, Fort Erie has something for everyone. (id:60626)
Royal LePage Burloak Real Estate Services
532 Barrage Street
Casselman, Ontario
BUILD YOUR DREAM HOME HERE! INCREDIBLE WATERFRONT property to make your own. Not a detail has been overlooked in this stunning 3 bedroom home by Solico Construction. The luxurious and contemporary Lila model (2083 sqft) features spacious, open concept living space, gleaming hardwood flooring, modern light fixtures, 9' ceilings and gorgeous open hardwood staircase. Gourmet kitchen boasts full cabinetry to the ceiling, quartz countertops & large island & eating area, perfect for entertaining. Beautiful, oversized windows provide gorgeous views of the waterfront. Spacious Primary bedroom with walk-in closet and 4 piece ensuite with double sink vanity. Additional bedrooms are of a generous size. Laundry room conveniently located on the second level. 4-piece luxury bath complete the top floor. This home has not been built. Photos are of a similar unit to showcase builder finishes. Make this home truly your own -choose the Lila model as featured here or select another model to suit your needs. (id:60626)
Exp Realty
999 Furber Rd
Langford, British Columbia
Welcome to this well-maintained and extensively updated half-duplex that feels more like a single-family home. Perfectly positioned on a quiet no-through street backing onto the green space of Langford’s Centennial Park, this property offers privacy, comfort, and a flexible layout ideal for multigenerational living, rental income, or a combination of both. The upper level features two spacious bedrooms, a bright living room, and a modernized bathroom. Downstairs, the 2-bedroom in-law suite has its own living area and a fully renovated kitchen (2023) with marble countertops and new appliances. With separate exterior access and optional interior stairs, it can function independently or as part of a larger family home. Recent upgrades include a new roof with added insulation (2024), a new hot water tank (2024), an updated upstairs toilet, new flooring throughout the lower level, and two replaced windows. Outdoor enhancements include a newly finished marble patio and landscaped front yard. Best of all, there are no strata fees—enjoy full ownership and flexibility. The lower suite may also offer potential for short-term rental use (check with the City of Langford for applicable regulations), making this property even more attractive for investors or buyers seeking added income streams. As an added bonus, some furnishings and extra appliances currently in the home may be available for purchase as part of the sale—offering a convenient, move-in-ready option. Fresh paint, thoughtful renovations, and endless potential—opportunities like this are rare. Don’t miss your chance to own this versatile and beautifully upgraded home. Schedule your private showing today! (id:60626)
Royal LePage Coast Capital - Westshore

