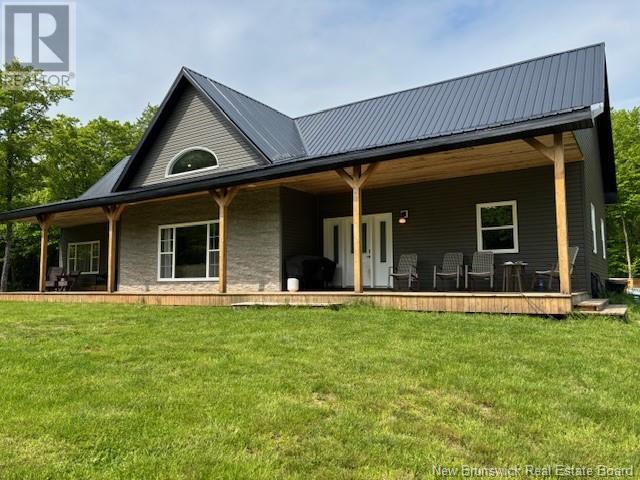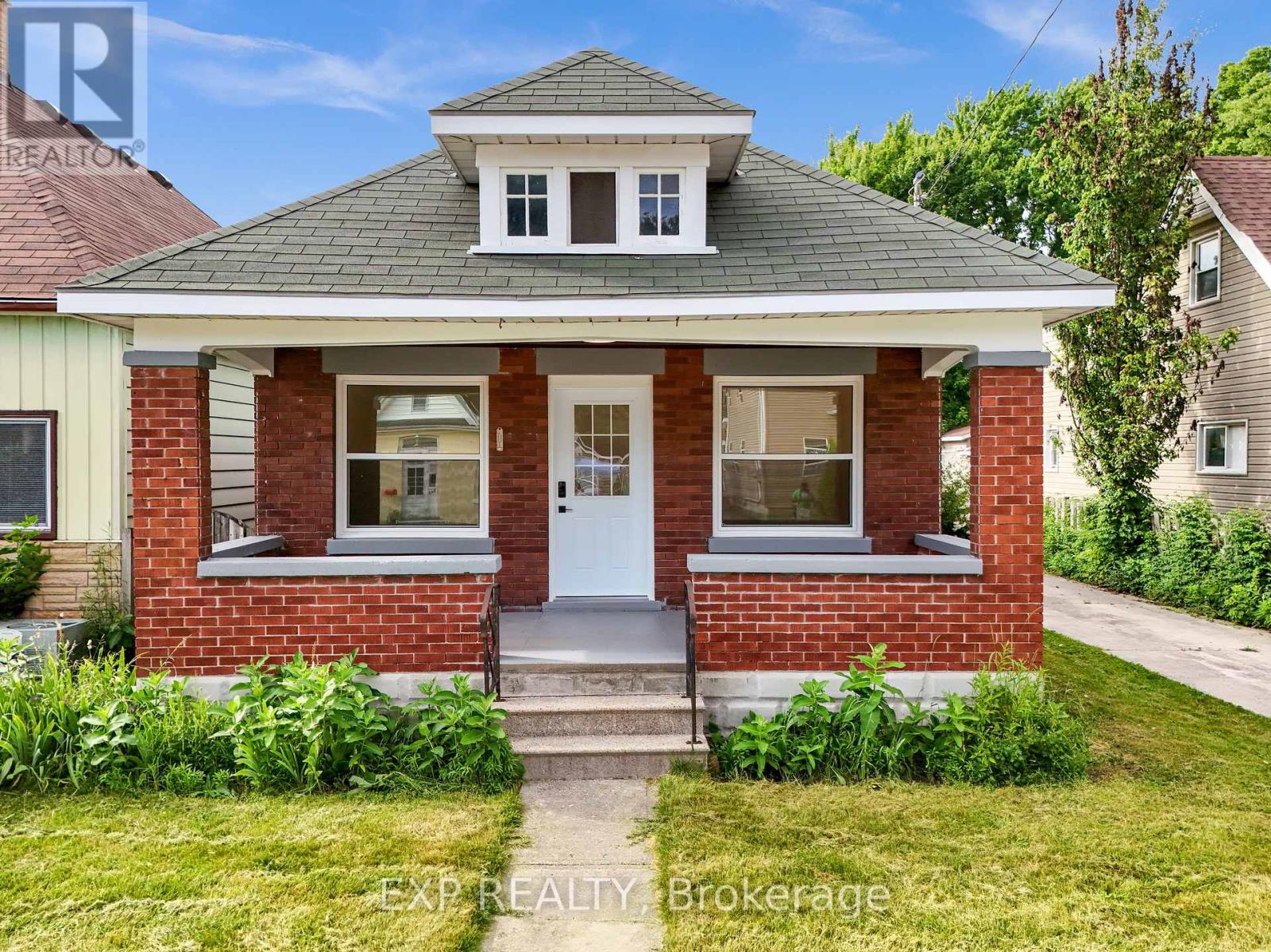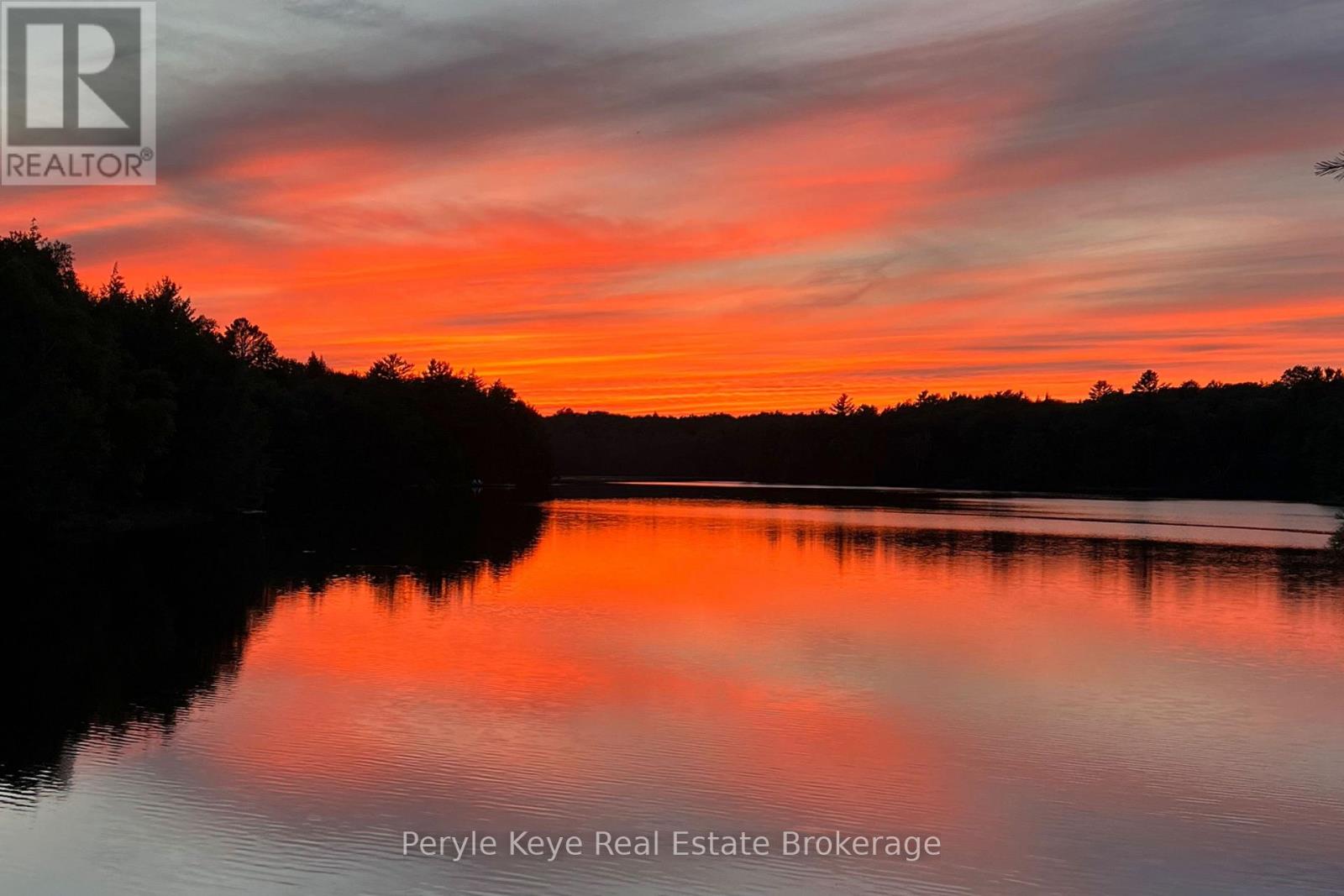165 Mcdoo Road
Springfield, New Brunswick
This large ranch bungalow built in 2022 has 1968 square feet, built on a slab and has 5.86 acres to go with it. What a gorgeous spot and peaceful and serene setting with a 10 ft wide covered veranda across the front and a 16x34 concrete deck with pergola on the back, perfect for entertaining. Also located at the back of the house is a 7 person hot tub, top of line. The interior of the home features a custom design with the double sided propane fireplace being the focal point separating the living room and kitchen. The vaulted ceilings are beautiful and are done thru the main living area. The kitchen has custom designed cabinets with quartz counter tops with a bosch dishwasher and bosch 36"" gas stove for the cook in the house. There is also a built in beverage fridge in the island. The eat in kitchen has tons of dining area as well as access to the backyard and gorgeous deck area. The primary bedroom is on one side of the house with an ensuite bath and walk in closet also where the laundry room is. There are 2 other good size bedrooms and another full bath. The flooring is engineered hardwood in white oak. There are 2 shed that go with this property both with power. Most of the acreage is treed so very private. If snowmobiling and ATV's are your thing then you can leave from your driveway and hit the trails. (id:60626)
Royal LePage Atlantic
36 Phair Crescent
London South, Ontario
Welcome to 36 Phair Crescent. A turn key 3 Bedroom 1.5 Bathroom detached home with garage and fully finished lower level. This home has been recently updated with new carpeting, fresh paint throughout and shingles approximately 5yrs ago. The open-concept kitchen with breakfast bar opens onto the bright and spacious family room. The dining area opens onto patio doors with a new deck and staircase leading to the fenced in backyard. The lower level offers the potential for an in-law suite with separate entrance. Close to schools, shopping, parks and the highway. (id:60626)
The Realty Firm Prestige Brokerage Inc.
103 Blackwolf Pass N
Lethbridge, Alberta
Welcome to this bright and modern 4-year-old two-storey home, perfectly located across from a green space and just a few short blocks to Legacy Park. With an ideal mix of style, space, and convenience, this home is perfect for families and professionals alike. Step inside to an open-concept main floor that seamlessly connects the kitchen, dining, and living areas. Upstairs, you'll find three well sized bedrooms, including a primary suite with a private 3-piece ensuite. A 4-piece bathroom serves the additional two bedrooms. The fully developed basement offers a cozy family room, an additional bedroom, and another full 4-piece bathroom, a perfect space for guests, teens, or a home office. Did you see the solar panels on the roof? what a bonus! Located in a family-friendly neighbourhood, this home is just steps from parks and green space, and only minutes from the Sherring Industrial Park, making your commute to work a breeze. Whether you're looking for room to grow or easy access to work and play, this property has it all! (id:60626)
Onyx Realty Ltd.
972 Dame Street
London East, Ontario
Welcome to a beautifully updated home nestled in the heart of London, with income potential and space to spare. This five-bedroom, two-bathroom property has been thoughtfully renovated from top to bottom, making it move-in ready for homeowners or easily converted to a duplex for savvy investors alike. Step inside to discover a fresh interior featuring white oak luxury vinyl flooring, stylish, durable, and perfect for high-traffic living. Natural light pours through modern glass exterior doors, illuminating crisp white walls and bright, inviting spaces. The kitchen is a standout with its sleek white cabinetry and clean design, offering both function and charm. And why settle for one kitchen when you can have two? Whether you're preparing family meals or renting out part of the home, the second kitchen adds flexibility and value. Smart layout options allow you to create a separate living space to generate rental income or accommodate multigenerational living. Additionally, you have an over sized 30' X 30' shop, with steel roof, concrete floors, water tank and gas heater. Equipped with a washroom and space for an office, all ready for your business needs. Located within walking distance of schools, parks, and local eateries, this home combines urban convenience with everyday comfort. With B. Davison Secondary School nearby, or the city's acclaimed Colleges and University you will find easy access to transit, making commutes a breeze. Need groceries or pizza? Thats covered, United Supermarket, and many restaurant options just around the corner. Whether you're looking to invest for rental income, grow your family, or simply enjoy a home with room to breathe, this property offers the versatility and style to make it all possible. Come see for yourself, its worth the walk through. (id:60626)
Exp Realty
597 Douglas Street
Prince George, British Columbia
Stunning mid-century modern home reimagined by Design Logic Interiors with a perfect blend of timeless style and modern function. Featuring wide plank engineered hardwood flooring, custom cabinetry, and Caesarstone countertops throughout. The sleek new gas fireplace is framed with handcrafted fireclay tile for a designer touch. Major upgrades include a new roof, triple pane windows, high-efficiency furnace, hot water tank, and fencing. The beautifully landscaped backyard offers a peaceful retreat with a greenhouse, perfect for gardening. A truly move in ready home with thoughtful, high-end renovations inside and out. (id:60626)
Exp Realty
1544 South Lancelot Road
Huntsville, Ontario
Welcome to one of Muskoka's best-kept secrets - a rare opportunity to own 350' of pristine, west-facing shoreline on beautiful Groves Lake. Where quiet is the luxury and views are the reward. Set just 15 minutes to Downtown Huntsville, this picture-perfect property is located on a quiet, high-end lake where only a few fortunate owners get to call it home. Tucked into mature trees and approached by a long, private driveway, the level lot offers a world of possibilities. Spanning over 2+ acres of level, forested land with complete privacy, this property offers hydro at the lot line and several possible spots where your four-season getaway could take shape. The shoreline is untouched. The experience? Unmatched. Think swims that start your day, paddles that clear your mind, and time moves at the rhythm of the lake. Everything feels like perfect tranquility. Framing one of the longest, most breathtaking views on Groves Lake, this rare western exposure offers an ever-changing canvas of light - from sun-drenched mornings to golden hour reflections that stretch across the water. In Muskoka, few orientations are as coveted, or as unforgettable. With private, year-round access, this property invites you to enjoy every season to its fullest. Whether you're planning your forever cottage, investing in premium Muskoka land, or simply seeking a quiet place to escape and unwind, this is a rare opportunity to make it yours. This isn't just a waterfront lot it's the beginning of something special. Groves Lake is a place to recharge, reconnect, and truly escape. This is the setting for your next chapter. A place to create, build, and experience the magic of Muskoka in its purest form. (id:60626)
Peryle Keye Real Estate Brokerage
6705 58 Street
Rocky Mountain House, Alberta
For more information, please click the "More Information" button. Spacious executive home with large fenced yard in desirable Rocky Mountain House neighbourhood. 1609 square feet of living space. 5 bedrooms. 3 full bathrooms. 2 car attached garage. Updated appliances. Air Conditioning. In-floor heating. Master bedroom with built-in daybed, walk-in closet and on-suite. Large fenced yard with fire pit and established garden space. Mulched side yard with 8 raised garden beds to grow your veggies with room to expand! Numerous perennials including apple trees, large strawberry patch, haskaps, rhubarb, raspberries, comfrey & more! Dual water barrels and composters included. Amazing neighbours. Beside walking path with green space behind home & beautiful park just across the street. Don't miss out on the opportunity to live in one of Rocky's most sought after neighbourhoods! (id:60626)
Easy List Realty
466 Cambridge Street
Peterborough Central, Ontario
This charming, light-filled two-storey home features three bedrooms and sits on a park-like corner lot with a private drive & bonus studio ( Currently used as an artists studio ). It has a detached garage which has been converted into a spacious studio with open concept, high ceilings and electricity. The home blends character and comfort with spacious living and dining areas, Roman arch doorways, high ceilings and large windows. The oversized kitchen includes a double sink and full-height cabinetry providing ample storage. Walk out to a lovely sunroom that also features a convenient main-floor powder room and mudroom. Hardwood floors adorn most of the main and second floors, along with three spacious bedrooms and a full bathroom with a stand-up shower. The finished basement offers newly laid laminate floors, two additional bedrooms with plenty of storage, a designated laundry area, and a furnace room. Perfectly located within walking distance to downtown, shopping, restaurants, the hospital, transit routes, and schools. This home offers both convenience and community in a peaceful, family-friendly neighbourhood. Additional highlights include a MetStar slate metal roof (30-year) installed in 2020, a new furnace installed in Sept. 2024. A fantastic bonus detached studio/converted garage, ideal for painters/yoga/work or any of your hobbies. A must see property. (id:60626)
Forest Hill Real Estate Inc.
5887 Okanagan Street Street
Oliver, British Columbia
Outstanding opportunity on this 0.30-acre (double lot) centrally located in Oliver, BC! Featuring dual access from both the front street and back lane, this versatile property could potentially be subdivided, making it ideal for developers, investors, 2 families or anyone seeking extra space. The lot includes a cozy older home offering 4 bedrooms and 1 bathroom (and roughed-in for 2nd bathroom) complemented by a spacious deck overlooking the extra-large backyard with vegetable garden and mature fruit trees (plum, apricot, cherry). Additionally, a supersized garage/workshop with a mechanic’s pit trap provides excellent functionality for tradespeople or hobbyists. Perfectly situated near downtown amenities, schools, wineries, golf courses, and scenic walking trails. Capture the charm of Oliver, the Wine Capital of Canada, and transform this property into your dream estate or lucrative investment! Don't miss it —properties with this potential don’t last long. Contact me today for more information or to arrange a viewing! (id:60626)
RE/MAX Realty Solutions
Lot 116b Jessome Avenue
Lantz, Nova Scotia
Semi detached home in Lantz by Marchand Homes. This family friendly home is located at the end of a cul de sac with a landscaped lot, single car garage and many additional features. Inside you will find a main floor that has an open concept living room, dining area and kitchen. The kitchen has quartz counter tops, white shaker style cabinets to the ceiling and a 3'x5' center island. Also on the main level is a ductless mini split heat pump, home office, powder room as well as the single car garage. On the upper level you will find three bedroom with a 4 pc main bath along with a 5 piece ensuite bath with free standing tub and 5' tiled shower with acrylic base and walk in closet. Floors are a combination of ceramic and upgraded wide plank water resistant laminate. Lot will be subdivided prior to closing. Lot size TBD. (id:60626)
Sutton Group Professional Realty
14 43450 Alameda Drive, Chilliwack Mountain
Chilliwack, British Columbia
Only 11 lots remaining in Chilliwack's newest single-family development on Chilliwack Mountain! This exclusive neighborhood is perfect for your dream home or a stunning custom luxury build. Enjoy unobstructed, panoramic views of the Fraser River"”some of the best BC has to offer! With quick access to Highway 1, it's ideal for commuters while still offering a peaceful, private setting. Conveniently located just minutes from shopping, dining, and amenities, and less than 15 minutes to all levels of schools. Don't miss this rare opportunity to secure your spot in one of Chilliwack's most sought-after communities! Contact me today for more details. * PREC - Personal Real Estate Corporation (id:60626)
Pathway Executives Realty Inc (Yale Rd)
232 Mt Allan Circle Se
Calgary, Alberta
If you’ve been waiting for a home that blends space, functionality, and location—this is the one. Tucked away on a quiet, tree-lined street in a well-established neighborhood, this fully finished bi-level offers nearly 1,700 sq ft of total living space and is move-in ready. You’ll appreciate the thoughtful layout, mature surroundings, and easy access to everything you need. Inside, you'll immediately notice how bright and airy the home feels, thanks to vaulted ceilings and large windows that fill the main level with natural light. The open-concept living and dining area provides a welcoming space for both everyday living and entertaining, while the spacious kitchen offers ample cabinetry and prep space for the family cook. The main floor also features two generously sized bedrooms and a full 4-piece bathroom, offering a convenient and comfortable layout for families or roommates alike. Downstairs, the fully developed lower level expands your options with a large rec room, games area, and a third bedroom with adjoinging den, and full bathroom—ideal for guests, teenagers, or a home office setup. Outside, enjoy the peaceful backyard setting with room to relax, garden, or BBQ, and take advantage of the rear detached garage for parking and additional storage. The curb appeal is charming, with mature trees providing shade and privacy, and the quiet street means very little traffic—just your neighbors. This home is in a prime location, close to schools, parks, public transit, shopping, and with quick access to Deerfoot Trail for an easy commute in any direction. It strikes the perfect balance between urban convenience and community charm. With a functional layout, versatile living space, and a location that checks all the boxes, this property offers incredible value in today’s market. Make your move and discover the lifestyle that comes with living in a quiet, well-loved neighborhood. Book your private showing today! (id:60626)
RE/MAX First
















