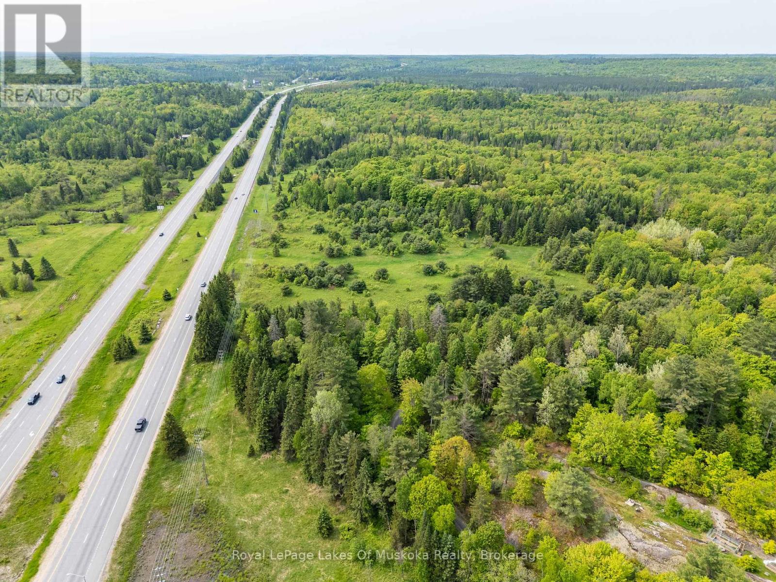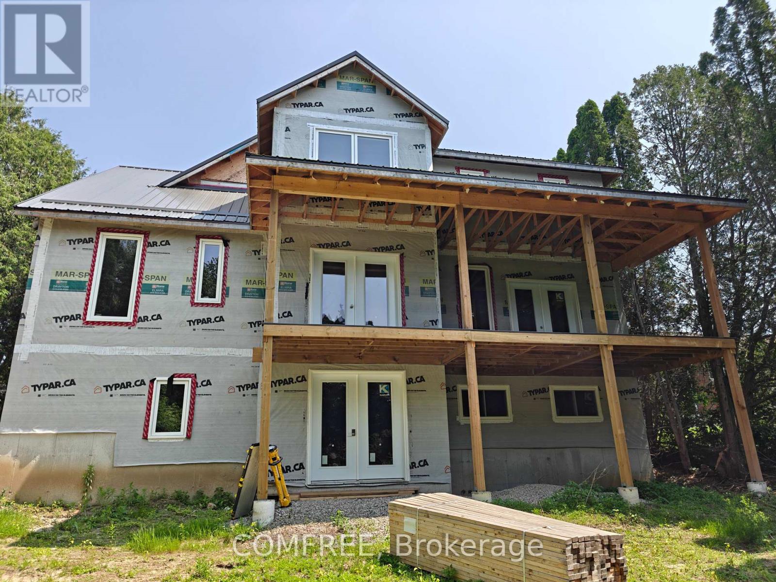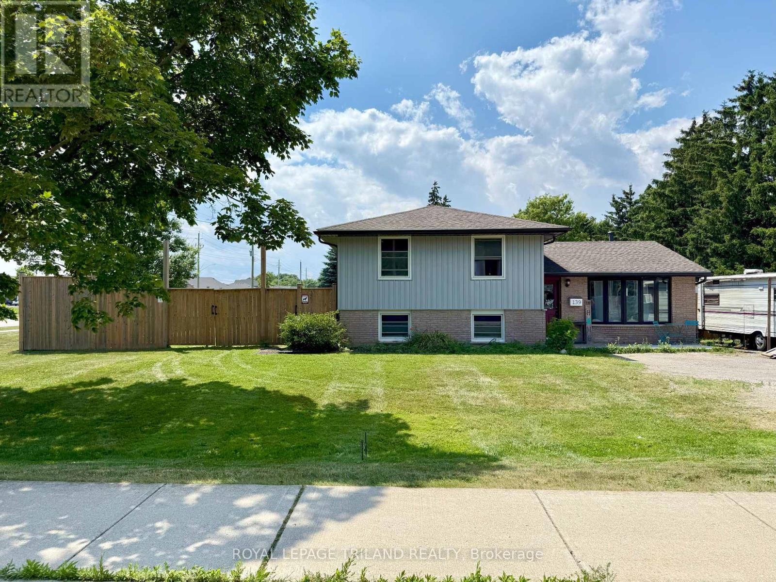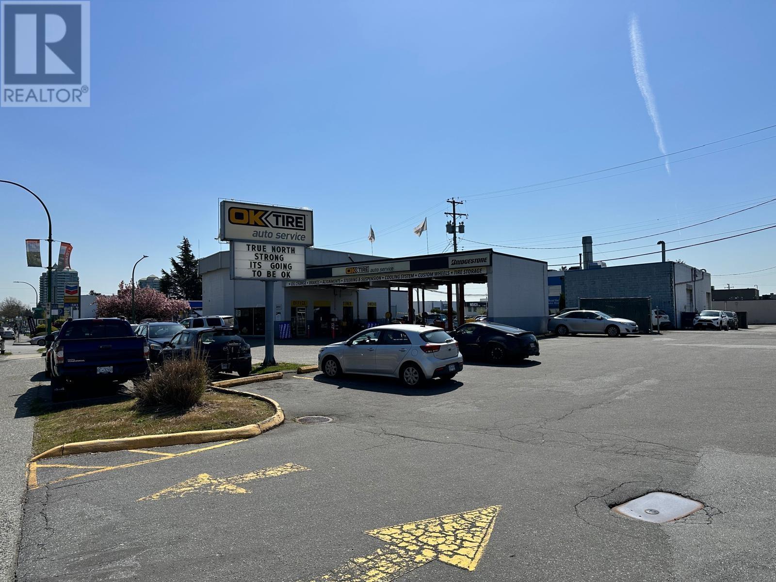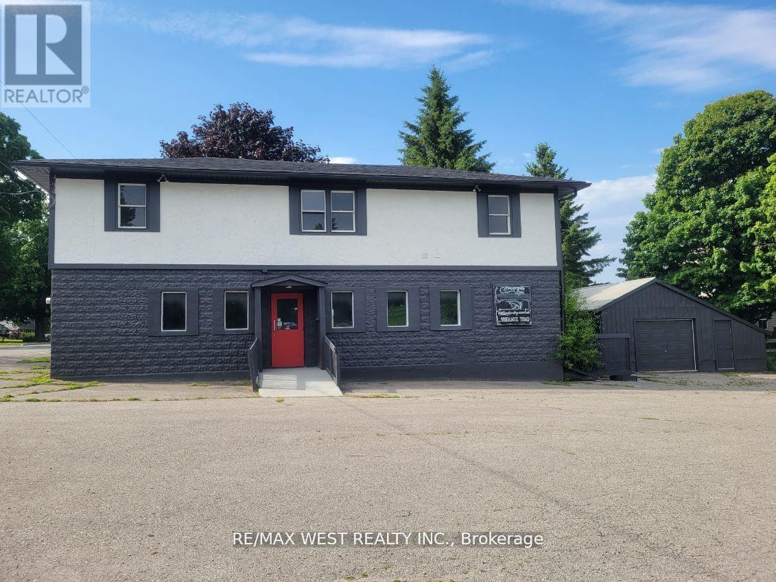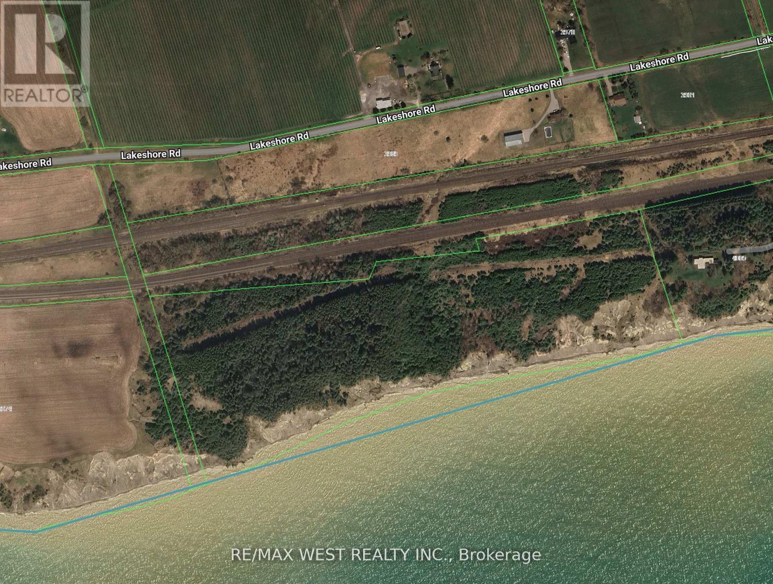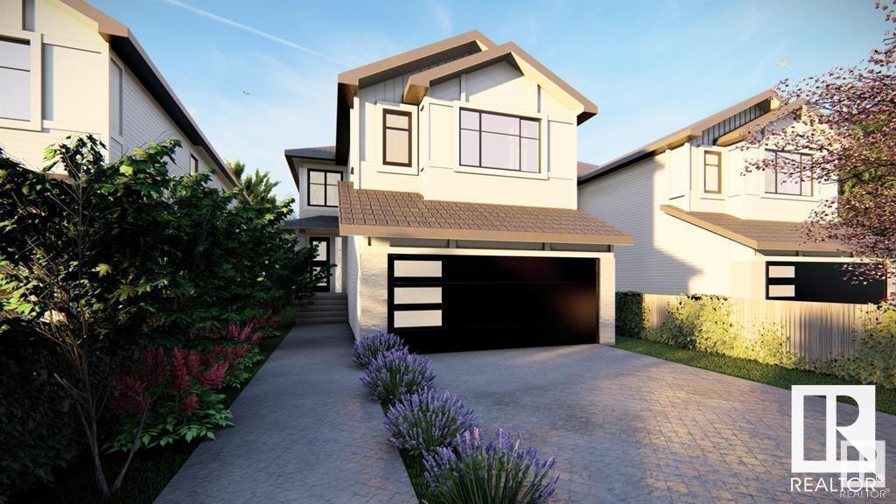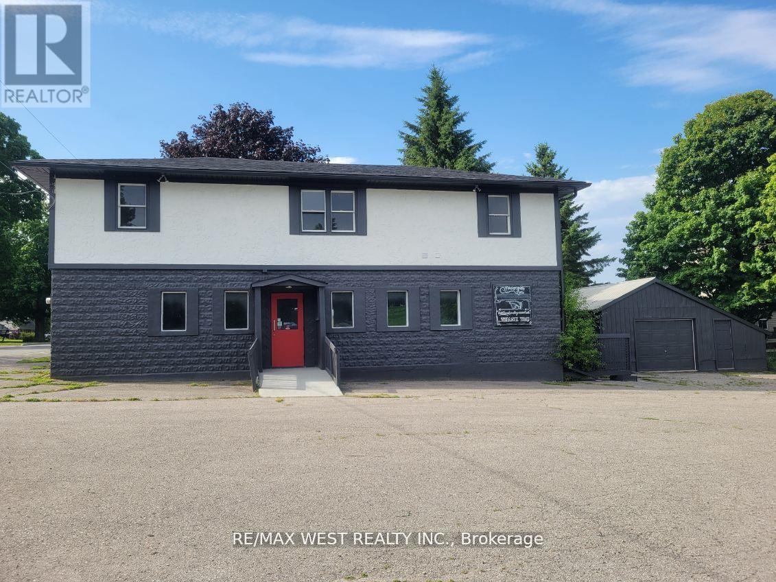22 Allensville Road
Huntsville, Ontario
Unlock the potential of 42 acres just off Highway 11 at the gateway to Muskoka. This expansive property offers a rare blend of RU1 (Rural Residential) and Community Mixed Use, giving you flexibility for a wide range of uses whether you're envisioning a private home with acreage, a small business venture, or future development. A mix of wooded land and natural clearings, this property offers privacy and easy access with year-round road frontage on Allensville Rd. Hydro is at the lot line, and the location provides excellent visibility while still feeling tucked away in nature. Just minutes from downtown Huntsville, this is your chance to invest in land with room to grow, build, or simply escape. (id:60626)
Royal LePage Lakes Of Muskoka Realty
392 Cornerstone Passage Ne
Calgary, Alberta
ALMOST 1600SF OF LIVING SPACE!! Experience modern living in Cornerstone! This exceptional home offers 3 bedrooms, 2.5 bathrooms, and over 1,500 square feet—ideal for families of all types.The main floor features an open layout with a bright living room, dining area, and a stylish kitchen equipped with stainless steel appliances and ample storage. A convenient half-bathroom completes this level.Upstairs, the primary bedroom boasts a beautifully designed ensuite with a shower. Two additional bedrooms share a full bathroom, and a dedicated laundry room adds functionality.The unfinished basement provides endless potential for additional living space or storage, awaiting your personal touch. Outside, the private backyard with a deck sits on a large lot—perfect for relaxation or hosting gatherings. A playground at the front of the home further enhances its family-friendly appeal.Conveniently located near parks, trails, shopping, and major routes, 392 Cornerstone Passage NE offers a seamless blend of modern comfort and practicality. Don’t miss the opportunity to make this home yours! (id:60626)
Creekside Realty
268 Tunis Street
Ingersoll, Ontario
A Unique Opportunity for a Custom Build on Private Tunis Street Lot. Nestled behind a screen of majestic tall cedar trees, this exceptionally private property at 268 Tunis Street offers a rare opportunity to bring your dream home to life. This custom-designed, two-storey home is a canvas awaiting your personal touch, with a spacious 2,387 sq. ft. floor plan that is larger than it appears from the street. The thoughtfully designed layout includes four bedrooms and four bathrooms, providing ample space for a growing family or those who love to host. The heart of the home is illuminated by beautiful French doors that bathe the space in natural light and open onto a large back deck, perfect for summer evenings and overlooking a generous yard with a cleverly hidden play area for children. The expansive 66' x 132' lot provides plenty of room for outdoor activities and includes a designated space for a future detached garage in the backyard. Situated in a highly desirable and friendly neighbourhood, this home is just a short and safe walk for the kids to local schools and a leisurely stroll to the charming downtown Ingersoll. The Opportunity: This home is currently in the construction phase, offering the unique advantage for you, the buyer, to select your own finishes and truly make it your own. Included in the current price: A brand new, high-efficiency furnace and air conditioning unit will be installed. The plumbing will be fully roughed-in upon closing. Seize this chance to get in at the ground level. The price is scheduled to increase upon the completion of the electrical and siding work. Act now to customize these crucial elements to your exact specifications and taste. (id:60626)
Comfree
404 5420 208 Street
Langley, British Columbia
Welcome to the stunning Nicomekl Garden, perfectly situated in the heart of Langley City! This bright top-floor unit boasts a functional layout, 2 spacious bedrooms, walk-in closet, versatile flex space, and 2 full bathrooms, ideal for comfortable living or a fantastic investment. Conveniently located just minutes from DT Langley, filled with charming local shops, cozy cafés, grocery stores, restaurants, parks, nature trails like Nicomekl Trail and Douglas Park, all within a 10 minute walk. Plus, easy access to transit and the upcoming SkyTrain station, commuting is a breeze. This home is designed for modern living, featuring A/C for warm summer days, 9' ceilings, sleek SS Samsung appliances, high-quality cabinetry/flooring and a large balcony space. Make it yours today! (id:60626)
Sutton Group-Alliance R.e.s.
139 Coulter Avenue
Central Elgin, Ontario
Nestled in a serene neighborhood, 139 Coulter Ave presents a spacious 3-bedroom, 1.5-bath side split, radiating with functionality. Upon entry, you're greeted by an open-concept modern kitchen with granite and living area, seamlessly blending modern convenience with a warm, inviting ambiance. The updated flooring complements the abundant natural light that fills the home, creating an airy and cheerful atmosphere. The heart of this home extends to a generously sized rec room, ideal for family gatherings, entertaining, or simply unwinding after a long day.The exterior of the property is equally impressive, boasting ample parking space and a detached garage equipped with a full bathroom. The garage's unique feature - a cozy gas fireplace - hints at its potential to be transformed into a versatile living space, whether it be a home office, guest suite, or recreational haven. The expansive, fully fenced yard provides a secure and private outdoor retreat, perfect for children and pets to play freely, or for hosting summer barbecues and social gatherings. The trim and doors are all stored in the attic, ready for you to complete the finishing touches on the home. With its thoughtful layout, modern updates, and versatile features, 139 Coulter Ave offers a comfortable and stylish living experience, ideal for families, professionals, and those seeking a harmonious blend of indoor and outdoor living. (id:60626)
Royal LePage Triland Realty
6092 Kingsway
Burnaby, British Columbia
Great opportunity to acquire a profitable and thriving tire shop! High-exposure area on Kingsway, 2304 sqft space features 12 outdoor parking stalls and 4 bays 1 alignment bay for seamless operation. Boasting excellent sales, this opportunity offers a great investment in the automotive industry. Equipped with machinery, tools, and 4 hoists well-ready for new ownership. Don't pass up the chance to be your own boss and own a well-known, established business in a prime location! Please do not approach the staff directly. Contact listing agent for more information and to schedule showing. (id:60626)
Sutton Group-Alliance R.e.s.
8642 Lander Road
Hamilton Township, Ontario
Welcome To Gore's Landing On The Shoreline's of Beautiful Rice Lake. Renovated In 2021, Renovated 2nd Floor And Never Lived-In Before, This Place Is Your Dream Home Waiting For You To Come And See It. Can Be Used As Single Family Or Duplex. Upper Floor 3 Bedroom Modern Apartment W/ New Appliances & Freshly Painted. Bright And Well Appointed Space That Will Meet Anyone's Needs. Could Easily Rent For $2,000/Mth. Huge Yard, Shingles & Eaves('21), New Commercial Septic System, Fresh Sod, Updated Plumbing/Electrical Throughout. Drilled Well. Heated Detached 1.5 Car Garage. This Is A Unique Property For People Looking To Get Out Of The City And Enjoy Life. (id:60626)
RE/MAX West Realty Inc.
101 Main Street
Lambton Shores, Ontario
Price Includes Building Permit! ---- A Remarkable Investment In The Heart Of Thedford, Ontario! Located At A Core Downtown Intersection, Near The County Government Office, This Soon-To-Be-Approved Mixed-Use Development Offers A Rare Chance To Own Property In A Rapidly Growing Community With A Blend Of Commercial And Residential Spaces. This 12,000-Square-Foot Property Features 3 Commercial Units Plus 1 Residential Unit On The Main Floor And 6 Residential Units On The Second Floor Ideal For Capturing The Area's Increasing Demand For Convenient Living And Business Facilities. Thedford's Expanding Community Is Close To Popular Destinations Like Grand Bend Beach And Pinery Provincial Park, Drawing Tourists And Residents Seeking A Relaxed Lifestyle. Surrounded By Top Golf Courses, Wineries, And Just A Short Drive From Major Cities, It's An Attractive Setting For Families, Retirees, And Remote Workers. Lambton County Promotes Growth, Making This Business-Friendly Area Ideal For New Ventures. Local Government Support, Combined With Strong Tourism, Ensures A Steady Demand For Both Residential And Commercial Tenants. This Property Offers Dual-Income Potential With Rental Units And Commercial Spaces In A High-Demand Area ---- An Excellent Investment In An Expanding Ontario Market. (id:60626)
RE/MAX Atrium Home Realty
P.l.19* Lakeshore Road
Clarington, Ontario
2000+ Feet of Waterfront On The Spectacular Bond Head Bluffs! This is your Opportunity to Build Your Own Private Waterfront Dream Estate perched on a Magnificent 28.36 Acres On Lake Ontario with Stunning Panoramic Views and Post Card Worthy Sunsets. Build Your Dream Home Overlooking Beautiful Lake Ontario Away From The Noise & Congestion of the City but Close Enough to Commute. Privacy Galore Beautiful Treed Space Leading Down to the Lake. This Can Be Your Dream Year-Round Home And Recreational Property With So Many Possibilities!! Minutes from Newcastle Marina, Pebble Beach, Waterfront Trails, Restaurants and all Amenities! **EXTRAS** *Full Address of Property: Pt Lots 19 & 20 Lakeshore Rd* See survey Attached. Property Currently No Road Access. Railroad Crossing Required With New Private Road For Access. (id:60626)
RE/MAX West Realty Inc.
118 Royal St
St. Albert, Alberta
BACKING ONTO GREEN SPACE....NO house in the back offers you lot of Privacy in the backyard and Deck. Single family lot with Huge backyard. Affordable 1850 SQFT house with Den on Main floor, Bonus room on the Second floor plus 3 bedrooms. All the 3 floors are 9 feet high. Huge living room with fireplace mantle with Porcelain tiles and MDF Paneling on both sides. Separate entrance to basement with option for Legal basement. Huge windows with Triple Pane. 8 feet high front entrance door. Custom lights. Master Ensuite with Custom Shower and Soaker tub. Shaker style painted Custom kitchen cabinets with quartz counter tops. Walk through butlers pantry with additional sink. Gas cook top and gas line for barbecue. Upgraded interior finishes with Maple hand rail to the second level. Feature wall in Master bedroom and Foyer. MDF Shelves in all the closets. Main floor with LVP, Porcelain tiles in all the bathrooms and Carpet on second floor. High efficiency furnace and tankless hot water system. UNDER CONSTRUCTION. (id:60626)
Century 21 Signature Realty
8642 Lander Road
Hamilton Township, Ontario
Welcome To Gore's Landing On The Shoreline's of Beautiful Rice Lake. Renovated In 2021, Renovated 2nd Floor And Never Lived-In Before, This Place Is Your Dream Opportunity Waiting For You To Come And See It. Build Your Business On The Main Floor And Live Upstairs Or Rent Out. Previously Used As Restaurant, Many Permitted Uses Under Hamlet Commercial Zoning. Professional Offices, Gift Shop, Bakery, And More. Very Few Commercial Properties In The Area Will Give You Lots Of Opportunities To Grow Your Business. Upper Floor 3 Bedroom Modern Apartment W/ New Appliances & Freshly Painted. Bright And Well Appointed Space That Will Meet Anyone's Needs. Could Easily Rent For $2,000/Mth. Huge Yard, Shingles & Eaves('21), New Commercial Septic System, Fresh Sod, Updated Plumbing/Electrical Throughout. Drilled Well. Heated Detached 1.5 Car Garage. This Is A Unique Property For People Looking To Get Out Of The City And Enjoy Life. (id:60626)
RE/MAX West Realty Inc.
1120 - 400 Adelaide Street E
Toronto, Ontario
Welcome to this elegant and well-appointed suite featuring a spacious 1 bedroom + large den with a door perfect as a second bedroom or home office. Enjoy sun-filled living areas with unobstructed views and stylish laminated flooring throughout. The modern kitchen boasts granite countertops, a ceramic backsplash, and stainless steel appliances ideal for contemporary urban living. Building Amenities Include Party room, rooftop lounge, fitness centre. Steps to St. Lawrence Market, the Financial District, shopping, George Brown College, TTC transit, major highways, and some of Torontos best restaurants. An excellent opportunity for both living and investing in a vibrant and convenient neighbourhood! (id:60626)
Homelife Landmark Realty Inc.

