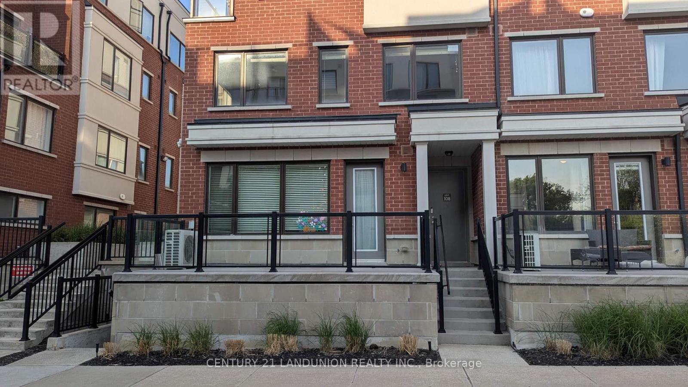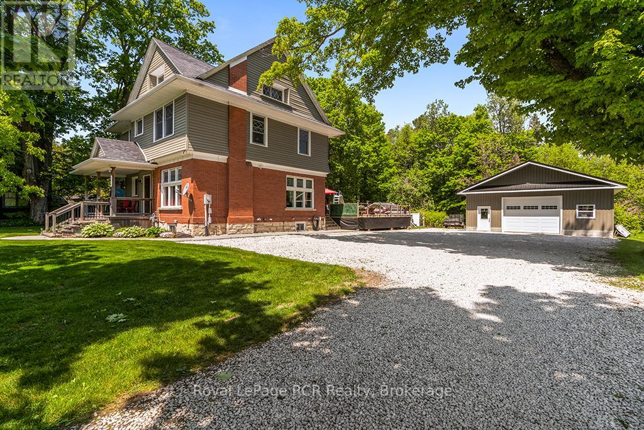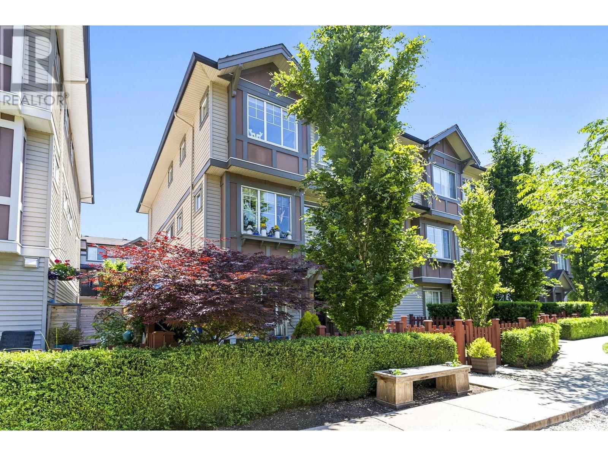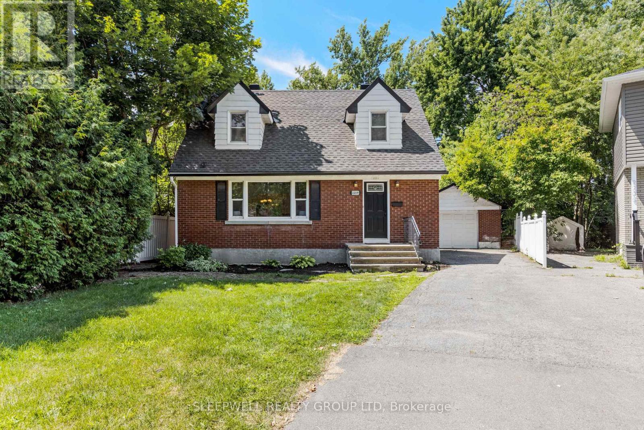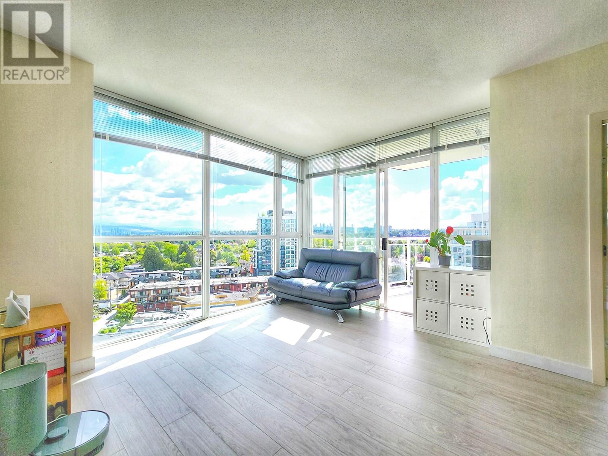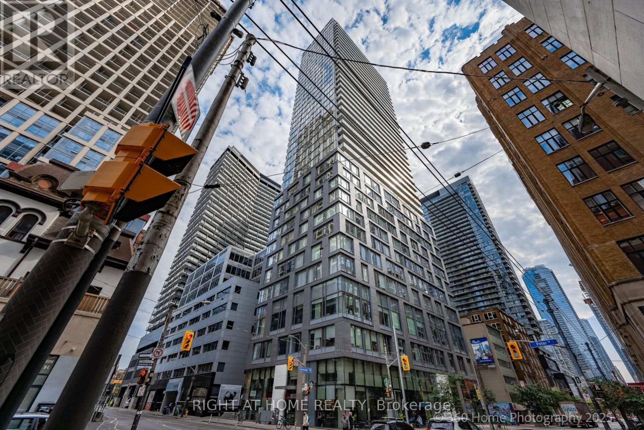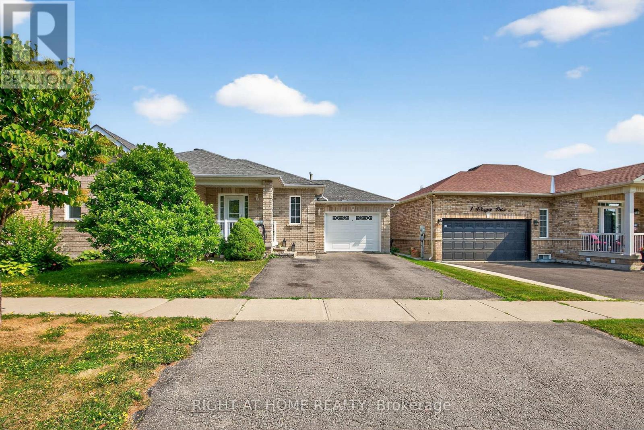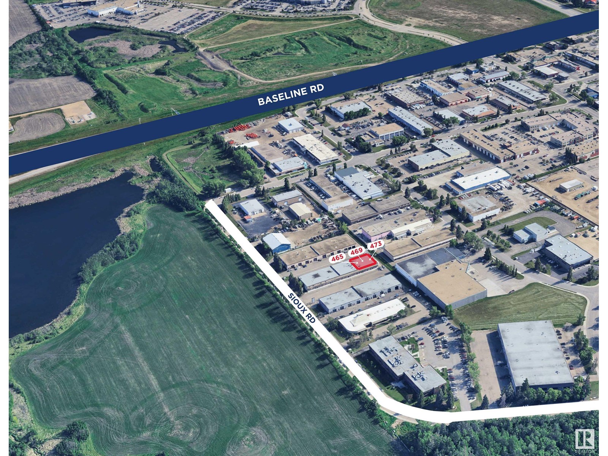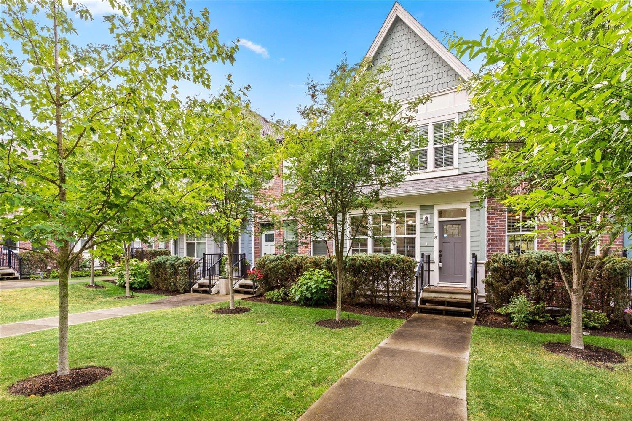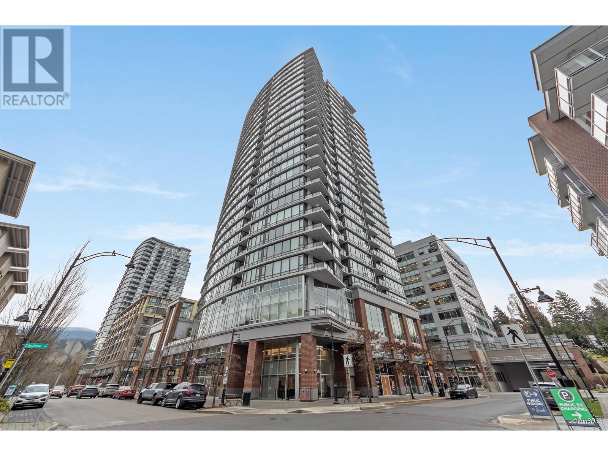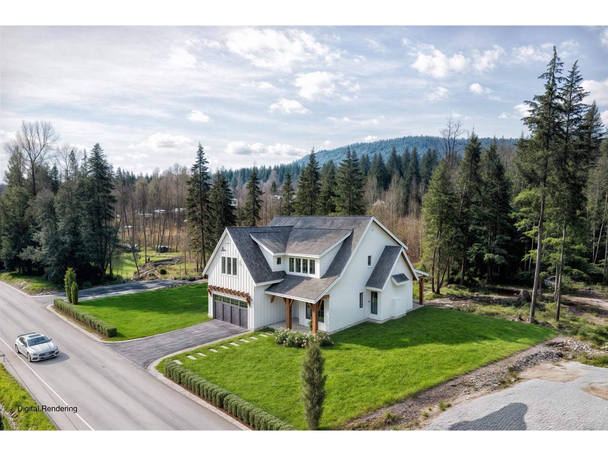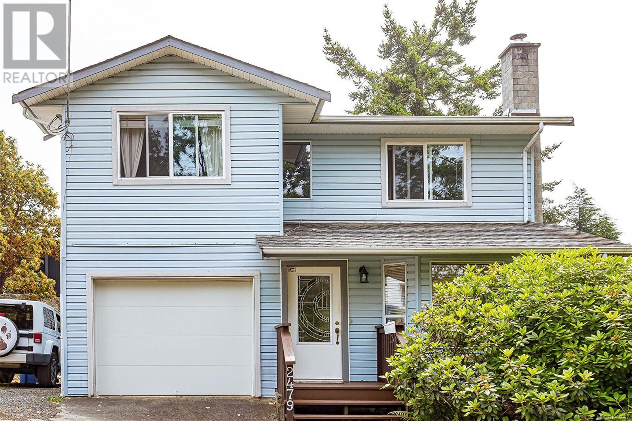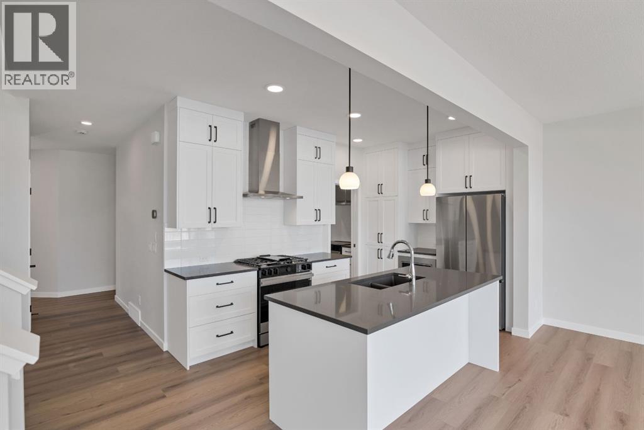107 - 600 Alex Gardner Circle
Aurora, Ontario
Location! Location! Location! Welcome Home To This 3-Bedroom End Unit Townhome Perfectly Nestled In the Vibrant Heart Of Aurora. Built By The Highly Reputable Treasure Hill! 9-Foot Ceilings On Main And Sleek Laminate Flooring Throughout. This Stylish Home Features Large Windows That Fills With Natural Light Throughout. The Contemporary Open Concept Kitchen Is Equipped With Upgraded Stainless Steel Appliances. The Master Bedroom Boasts A 3pcs Ensuite With Large Window And Double Closet. Close to Everything, Restaurants, Schools, Parks, Community Centre, Short Walk To GO Station, And More. (id:60626)
Century 21 Landunion Realty Inc.
5650 Bathie Road
Wynndel, British Columbia
Incredible opportunity to purchase a beautifully renovated home, situated on 4.69 acres of property in Wynndel with absolutely stunning views of the Creston Valley. If you are a gardener or even just someone who loves being out in their yard this is one property that you do not want to miss. Sprawling lawns, perennial flower beds, a large fenced garden area and so much more. The upper sundeck or lower covered deck provide outdoor living space for your enjoyment as well. The Sellers had an entire makeover done on this home in 2017, it is updated and upgraded throughout. The main floor office can easily convert to another bedroom, the upstairs hobby room can be a nursery, and the primary bedroom is like a dream with a huge walk in closet, a corner nook to read or watch tv, and a 30' x 8' sundeck with unobstructed panoramic views in every season. The lower level of the home offers a workshop, cold room and plenty of storage. With 2 garden sheds and another workshop on the property, an attached single garage, and a lower level concrete pad outside the basement entry there is so much added outdoor space. This is a one of a kind property on the market right now, call your REALTOR and book a showing, imagine yourself living here (id:60626)
Century 21 Assurance Realty
136 Queen Street W
South Bruce Peninsula, Ontario
Century home with timeless charm and modern comforts! Step into the perfect blend of historic character and modern luxury in this beautifully renovated 2 1/2 storey home. Featuring 4 principal bedrooms and a finished attic. This home offers exceptional living space with thoughtful updates throughout. The main floor offers a living room with a stunning stone fireplace, stained glass windows in both the living and dining room, complete the spaces with a touch of vintage elegance. The spacious kitchen has ample cabinet space for storage, granite countertops, a breakfast bar and a stunning backsplash. The mudroom is completed with custom shelving and main floor laundry, 2-pc bath and in-floor heat. The charming wood staircase to the second floor is flooded with light from the stained glass window. The second floor is where you will find 4 spacious bedrooms, a main 4-pc bath with in-floor heat, and a primary bedroom with a walk-in closet and an ensuite with a double vanity, glass shower and in-floor heat. The finished attic offers a variety of uses, including extra living space, office space, a potential in-law suite, or a dreamy sunlit studio. The exterior of this home is equally impressive. Relax on the covered back deck or soak up the sun by the above-ground heated pool with its expansive lounge deck. The oversized, gas-heated 2-car garage offers ample space for vehicles, a workshop, and storage. The beautifully landscaped yard with stone patio and fire pit is perfect for evening gatherings. Stone steps lead you to the covered front porch where you can sit with your morning coffee. Hepworth is a convenient location for accessing Sauble Beach (10 km), Wiarton (13 km) and Bruce Power (90 km). A rare opportunity to own a century home that's been completely renovated for today's lifestyle-inside and out! (id:60626)
Royal LePage Rcr Realty
45 Shoreview Drive
Barrie, Ontario
LUXURY UPGRADES & NATURAL BEAUTY IN BARRIE'S ESTABLISHED EAST END! Pride of ownership, modern finishes, bright and airy, carpet-free and turn-key! Beautifully maintained and thoughtfully upgraded home with 3+1 bedrooms, 2 bathrooms, finished lower level with walkout to fenced backyard, and inside entry to garage. This move-in ready home with numerous professional updates inside and out includes a renovated kitchen and bathrooms, updated windows and front door, refinished hardwood floors and stairs, fresh paint, newer interior doors, crown moulding, trim, lighting and tiled entryways, deck, stone patio, garage door, driveway, roof, chimney, fascia, soffits, and spouts. A short stroll brings you to Johnson's Beach, waterfront trails, Shoreview Park, schools, shops, and more. A short drive gives easy access to Hwy's 400 and 11, RVH, skiing, and local farmers markets. The modern kitchen offers stainless steel appliances, a stainless steel double sink, an abundance of cupboard and counter space, and overlooks the peaceful backyard. The spacious living room provides warmth and relaxation and rounds into the dining room with sliding glass doors to the backyard deck. Each beautifully renovated bathroom includes custom built-in storage. Four lovely bedrooms offer plenty of space to unwind, each equipped with upgraded closet shelving. The finished lower level offers flexible and generous living space with a gas fireplace, one bright bedroom, a 3-piece bathroom and walkout access - offering in-law suite potential. The fully fenced backyard is a private nature retreat lined with mature shrubs and trees and established perennial gardens. This home's park-like lot offers the potential for a pool and more. Additional highlights include a front bay window, wisteria-covered deck canopy and driveway parking for 4. With its convenient location, move-in ready interior, and resort-like outdoor space, this #HomeToStay offers a lifestyle you'll love coming home to! (id:60626)
RE/MAX Hallmark Peggy Hill Group Realty
2111 Halifax Crescent Nw
Calgary, Alberta
Here is a great opportunity to own this rare oversized inner city lot in a highly sought-after community of Banff Trail. Situated inside a quiet street on a 56’ x 120’ flat rectangular shaped lot with back-laned access, this home backs onto a strip of green space and is within walking distance to the University of Calgary, SAIT, McMahon Stadium, and Foothills Medical Centre. With the City’s recent blanket rezoning, the potential for re-development on this property is endless. The home features a 1950’s style bungalow with 2 bedrooms and a bath on the main floor, and 2 bedrooms and a bath in the basement. The basement has a self contained unit (illegally suited) with a separate back entrance and a shared laundry facility in the utility room. The house has always been tenant-occupied. Please contact your realtor to book a viewing today! (id:60626)
Real Estate Professionals Inc.
1009 7979 Firbridge Way
Richmond, British Columbia
Welcome to this stunning bright 2 bed, 2 bath unit at the Quintet B l This bright & quiet spacious NORTHWEST corner unit offers great views of the mountains & city. Spacious layout, oak hardwood floor in the living & dining room, air-conditioning, quartz kitchen countertops, and Bosch appliances. Amenities include a five - star clubhouse with an indoor pool and sauna, jacuzzi, gym, and party room in the building & big courtyard garden. Extremely convenient 1ocation: walking distance to Canada Line stations , bus stop, Richmond Centre Mall , Lansdowne Mal1 , KPU, schools, groceries , restaurants and much more . The school catchment is Brighouse E1ementary and Richmond Secondary. One Parking stall is included. Book your private showing. (id:60626)
Interlink Realty
13 10151 240 Street
Maple Ridge, British Columbia
Welcome to Unit 13 at Albion Station, a townhome like no other in a community like no other. This upgraded home features 9ft main floor ceilings, artisan butcher block island, kitchen nook, custom wrapped fridge, pull out shelving in the kitchen, feature brick wall, Saltillo tile entry, California Closets in the primary, heated custom tiled bathroom floors and a Murphy bed in the guest room. The garden level offers a multi-purpose space. Exercise, socialize or relax with such amenities as surround sound, smart tv, bar fridge, sink, steel counters and New Age cabinets. Enjoy curated outdoor spaces with a private deck off the kitchen and a front yard garden deck. Beautiful mature trees compliment your space as do the surrounding gardens. Close to schools and Bruce's market too! Come to the open house June 7, 1-3PM and experience the Albion Station difference, where the neighbours know your name and home and community are at the heart of all we do. (id:60626)
Stonehaus Realty Corp.
29 Redstone Link Ne
Calgary, Alberta
Welcome to this well maintained home in the community of Redstone, offering nearly 3,500 square feet of thoughtfully designed living space. Nestled in a quiet, family friendly neighborhood, this home is just minutes from vast amount of amenities, restaurants, and shopping.With 6 bedrooms and 4.5 bathrooms, there's plenty of space for a growing family. The 2-bedroom illegal basement suite, complete with its own laundry, provides an excellent mortgage helper or private living space.Enjoy the convenience of easy access to Stoney Trail, Cross Iron Mills, and the Calgary Airport, making travel and commuting effortless. The property sits on a generous 4,900 sqft lot, featuring a large backyard with back alley access—perfect for outdoor gatherings and additional parking options.This home is an incredible opportunity for families or investors alike. Don’t miss your chance to make it yours! (id:60626)
Real Broker
2209 Belair Drive
Ottawa, Ontario
Tucked away on a mature, tree-lined street in the heart of the city, this beautifully maintained home offers the rare luxury of space and privacy without sacrificing location. The fully fenced and treed backyard is the showstopper, a peaceful, private retreat that feels miles away from it all. A detached garage and oversized driveway provide parking for several vehicles. Inside, the home welcomes you with a generous foyer and a bright, open-concept main floor featuring a large living and dining area, refinished gleaming hardwood floors, and a renovated kitchen with stainless steel appliances. Upstairs offers three spacious bedrooms and a full bathroom, continuing the warm hardwood throughout. The fully finished basement adds even more living space, complete with brand-new carpeting and a full bathroom perfect for guests, a home office, or rec room. Whether you're entertaining in the backyard or enjoying the quiet of this family-friendly street, 2209 Bel-Air Drive offers the best of both worlds: the convenience of central living and the comfort of a private, oversized lot. (id:60626)
Sleepwell Realty Group Ltd
1307 4028 Knight Street
Vancouver, British Columbia
Experience stunning city and mountain views from this rare "07" floor plan at King Edward Village. This bright and airy southeast corner unit offers two separated bedrooms, two full bathrooms, and a versatile flex space, perfect for a home office or extra storage. Enjoy modern living with an open kitchen featuring granite countertops, s/s appliances, and an eating bar, plus a sunny balcony for outdoor relaxation. The well-maintained building includes a gym, party room, and ample visitor parking. Conveniently located steps from Save-On-Foods, local shops, cafes, the public library, transit, and Kingcrest Park. Pet-friendly with rentals allowed - an excellent home in a vibrant neighborhood. Book your private showing today! Open House on July 05 (Sat) from 2 to 4 PM. (id:60626)
1ne Collective Realty Inc.
595 Lakeshore Road
Tehkummah, Ontario
Discover the charm of 595 Lakeshore Road, a stunning chalet-style home nestled on the serene outskirts of South Bay Mouth. This 3-bedroom, 2-bathroom gem offers a perfect blend of comfort and elegance, surrounded by nature's beauty. The walk-out basement features a spacious rec room, a practical utility room, and a convenient 3-piece bathroom. It also includes a cold storage area, ideal for preserving your seasonal harvest. The main floor's open-concept design seamlessly integrates the kitchen, living, and dining areas, highlighted by a striking stone fireplace. The primary bedroom boasts patio doors that open to the expansive outdoors, while a large bathroom with laundry facilities enhances everyday living. Floor-to-ceiling windows, hardwood, and ceramic tiles adorn the main floor, creating a warm and inviting atmosphere. Upstairs, you'll find two cozy bedrooms and a delightful reading nook, perfect for soaking in the tranquil views. The home is enveloped by over an acre of mature trees on South Bay, offering a picturesque setting. Enjoy the vibrant perennial beds, a wrap-around deck, and a charming gazebo, all designed for relaxation and outdoor enjoyment. The house, along with all outbuildings, features BC cedar siding, adding to its rustic appeal. The property includes a detached double garage with a workshop and a garden shed, all mirroring the chalet's unique roof angles. From your vantage point, watch the Chi-Cheemaun ferry dock across the bay, adding a touch of maritime charm to your new home. This is a rare opportunity to own a piece of paradise at 595 Lakeshore Road, where every detail has been thoughtfully crafted for an exceptional living experience. (id:60626)
Royal LePage North Heritage Realty
3711 - 101 Peter Street
Toronto, Ontario
Largest Unit On Top 5 Floors* *Modern Luxury With Breathtaking Panoramic #views* *Sunset From Living Room* *Move In Ready* *New Paint* *772 Sqft + 169 Sqft Balcony* *Bright+Open Space * *Floor-Ceiling Windows, 9' Ceilings & Luxury High-End Finishes/Appliances* *Gourmet Kitchen W/ Stainless Steel* *Master W/ Private Ensuite* *2nd Bdr W/ Exquisite View *24H Concierge* *Perfect 100 Walk/Transit Score In Downtown Core* (id:60626)
Right At Home Realty
3 Player Drive
Barrie, Ontario
Welcome to this beautifully maintained and thoughtfully updated 3-bedroom home, offering the perfect blend of comfort, style, and convenience. Featuring elegant hardwood floors installed in 2019 and brand-new windows throughout (2020), open concept kitchen, Fridge 2025, Dishwasher 2024, Heated garage, the home is filled with natural light and ready for you to move in and enjoy. Ideally located within walking distance to a top-rated school, a scenic park, a modern community center, a public library, and an inviting pool plus quick access to public transit this property is a rare opportunity for families seeking both quality living and an unbeatable location. . (id:60626)
Right At Home Realty
465-469 Sioux Rd Nw
Sherwood Park, Alberta
Industrial/Warehouse bays approximately 3,242 square feet and available for sale immediately. The property is located in Sherwood Park, AB with easy access to and from the location to major highways including Sherwood Park Freeway and Anthony Henday. There is additional approximately 659 square feet mezzanine, which makes total usable space size as 3,901 square feet. These improved units have two overhead doors (12X12 feet), approximately 18 feet ceiling height and, built in washroom with, roof top units and two electrical panels. The zoning allows variety of commercial and industrial usages including warehouse, distribution Centre and offices. (id:60626)
RE/MAX Excellence
18 45526 Tamihi Way, Garrison Crossing
Chilliwack, British Columbia
Located in the heart of Garrison, this spacious 2-storey plus basement townhome blends walkability & elevated finishings. Steps from Garrison Village & Cheam Centre, & close to schools, it's a true lifestyle location. Inside, enjoy a bright open-plan main floor with upgraded kitchen"”quartz counters, S/S appliances, and custom cabinetry. Unique features include a 4th bath on the main, added front closet & wainscoting. The cozy living room w/ gas fireplace opens to a low-maintenance yard w/ covered patio & gas hookup. Upstairs the oversized primary boasts an elegant ensuite. Downstairs offers a bedroom, bath, rec room, laundry, & direct access to 2 secure underground parking spots. Other features are a heat pump, security system, & built-in vac. Minutes to the river, trails, parks, and more. (id:60626)
Century 21 Creekside Realty (Luckakuck)
604 400 Capilano Road
Port Moody, British Columbia
Sought after ARIA II by Onni. Spacious 2 bedroom and 2 full bath corner unit with lots of natural light. Expansive floor-to-ceiling windows throughout. Functional open-concept kitchen/living/dining area. Living Room features power-controlled roller shades and blackout blinds. Newer laminate flooring in the living area, new granite countertop, and custom built-in organizers in the bedroom closets. The 9-foot ceiling makes the unit look even more spacious. The covered balcony is perfect for your BBQ. Well-equipped amenities include a professional-grade gym, full-size indoor swimming pool, squash court, party room, and games room. Walk to Inlet Sky Train station, Rocky Point Park, and various breweries. There are tons of shops, restaurants, and cafes nearby. Must see!. (id:60626)
Grand Central Realty
12143 Rolley Lake Street
Mission, British Columbia
Build your dream Home / Shop / Coach House in Stave Falls! This FLAT, 2.27 acre, newly subdivided parcel backs onto mature trees, and is ideally located with a short drive into town for both Maple Ridge and Mission. 3 minute walk to Stave Falls Elementary School, and close proximity to local lakes and hiking trails. RR7S Zoning allows for one Duplex, or one Single Family Dwelling with a Secondary Detached Unit along with compatible Accessory Uses. With 115 feet of road frontage, Septic design approved and registered with Fraser Health Authority, and Well ALREADY INSTALLED; building permits can be submitted without delay. (id:60626)
RE/MAX Treeland Realty
3012 Keele Street
Toronto, Ontario
Attention all this home requires is TLC! Great investment in a Semi-detached house in an unbeatable location! Across the street from Downsview Park development which is an interconnected community which incorporates public transit, walking and cycling trails, in fact with the bus stop at your doorstep. Close to Hwy 401 and Hwy 400 for easy access to commute. Amenity rich area of shopping and restaurants within walking distance. Large backyard and driveway to park two vehicles. The home features 3 bedrooms on the main level with a finished basement that has a separate side entrance. (Seller does not warrant retrofit status of basement.) Great school location with schools like Blaydon Public that offers extended Grade 4 & 5 French Program. Pierre La Porte, St Raphael Catholic and of course easy access to York University. **EXTRAS** Exterior detached garage in as is condition. Seller has a plan for new garage (plan only, not approved) This home can be renovated to the buyer's liking. Not an opportunity to be missed for such a growing location! With further development happening in the Downsview Park (id:60626)
RE/MAX Experts
2479 Skedans Rd
Langford, British Columbia
Step into comfort at 2479 Skedans Road. This 3 bedroom 3 bath home is located on .27 acres at the end of a friendly cul-de-sac. Conveniently located near Millstream Village, you are walking distance to transit, shopping, restaurants and more! Watch a beautiful sunset while sipping a warm beverage on the newly updated deck. Enjoy the outdoors in a spacious 2-level, south-facing backyard. Cook up a culinary masterpiece in the large, open-concept and fully updated kitchen with beautiful new laminate flooring. Relax in front of the wood-burning fire place. Whether you are a first-time buyer or a family unit, the blue house at the end of the street is the perfect space for your home. (id:60626)
Team 3000 Realty Ltd
2502 6638 Dunblane Avenue
Burnaby, British Columbia
Built by Polygon, Midori is a collection of stylish urban apartment residences in the heart of Metrotown, just steps from Bonsor Park and Recreation Complex and B.C.'s largest shopping centre. This west-facing two bedroom home features KitchenAid appliances and a convenient island in the gourmet kitchen, an oversized spa-inspired shower with a rain shower head/hand-held wand and integrated bench seating, a walk-in closet in the master bedroom and more. Enjoy the VERY LOW STRATA FEE and taking advantage of the fully-equipped exercise room, social lounge, private playground, and more. Easy to show! Public Open House Aug 10 (Sunday) 2-4pm. (id:60626)
Amex Broadway West Realty
509 15436 31 Avenue
Surrey, British Columbia
Top-floor Southwest Corner Unit at Headwaters Club! This custom 3 bed, 2 bath home backs onto a lush greenbelt and is bathed in natural light with soaring vaulted ceilings. Built in 2020, it features a stunning floor-to-ceiling fireplace feature wall, extended quartz counters, oversized island with seating, custom white cabinetry, S/S appliances, and vinyl flooring throughout. The spa-inspired ensuite boasts heated floors, under-cabinet lighting, double sinks, and a walk-in shower. Enjoy a private patio with gas hookup, two prime parking stalls near the elevator, and two storage lockers. Steps to shops, schools, transit, and just minutes to Morgan Creek Golf Course. Amenities include a gym and clubhouse. A rare find that checks all the boxes! (id:60626)
RE/MAX 2000 Realty
32 Buchanan Drive
Haldimand, Ontario
This approximately 2003 SQ FT plus 1263 SQ FT newly finished basement with 2 extra bedrooms, full 3 Pc washroom, media room, or rec room with a rough-in for an extra kitchen or laundry is in an immaculate move-in condition having charm and elegance throughout. Basement flooring is a lifetime luxury vinyl plank flooring that's waterproof. Numerous updates throughout, granite countertops, ample kitchen cupboards and an eat-in kitchen with an open concept to a large family room with cathedral ceilings, skylight, and a natural wood fireplace. Great curb appeal having a new driveway to accommodate 4 to 6 cars and no sidewalk. Large fenced pool-sized backyard with a shed. Quiet neighborhood close to all amenities, schools, park, and all other amenities. Perfect for a family with in-laws or sharing. A must see you will fall in love with it the moment you enter. Shows 10+++ (id:60626)
RE/MAX Premier Inc.
4067 Sawgrass Street Nw
Airdrie, Alberta
Welcome to the beautifully designed Cavehill floor plan built by award-winning McKee Homes in Sawgrass park Community, offering exceptional craftsmanship and thoughtful design throughout. This home is perfect for multi-generational living and growing families. Step inside to discover a versatile main floor bedroom and a full 3-piece bathroom, ideal for guests, or a home office. The open-concept kitchen is a chef’s dream, featuring a separate spice kitchen—perfect for keeping everyday cooking discreet and tidy. The spacious living and dining areas are flooded with natural light and designed for seamless entertaining. Upstairs, you will find three generously sized bedrooms, including a luxurious primary suite, and a versatile lifestyle room that is perfect as a second living space, media room, or play area. Enjoy your mornings or summer evenings on the outdoor deck, providing the perfect extension of your living space for relaxing or hosting guests. Enjoy your mornings or summer evenings on the outdoor deck, providing the perfect extension of your living space for relaxing or hosting guests. The side entrance provides tremendous value and flexibility.Experience the unmatched quality and thoughtful layout that McKee Homes is known for. This home is a must-see! (id:60626)
Manor Real Estate Ltd.
455 Champlain Avenue
Woodstock, Ontario
**Ravine Lot!** Welcome to **455 Champlain Avenue**, a stunning move-in-ready home nestled on a 40 lot in one of Woodstock's most desirable and family-friendly neighbourhoods. This beautifully maintained **3+1 -bedroom, 4-bathroom** detached home with finished walk-out basement onto Church grounds is a true gem. It offers the perfect blend of comfort, style, and functionality ideal for growing families or savvy investors. Step inside to a bright and spacious open-concept main floor featuring **luxury vinyl flooring**, a modern **eat-in kitchen** with stainless steel appliances, ample cabinetry, and a walkout to a fully fenced backyard perfect for entertaining or relaxing in your private outdoor oasis. The living and dining area flows effortlessly, making it the heart of the home for family gatherings or cozy nights in. Upstairs, you'll find a generously sized **primary suite** with a **walk-in closet** and private **ensuite bath**, plus two more spacious bedrooms and another full bathroom all bathed in natural light. The **finished walkout basement** features a bedroom, washroom, kitchen, separate laundry. Additional features include **attached garage with inside entry**, **updated lighting**, and **fresh, modern finishes** throughout. Located just minutes from parks, schools, grocery stores, and Hwy 401 and 403, 455 Champlain Ave offers unparalleled convenience while nestled in a peaceful suburban setting. This home truly checks all the boxes don't miss your chance to own a beautiful, turn-key property in a growing, in-demand community. (id:60626)
Homelife/miracle Realty Ltd

