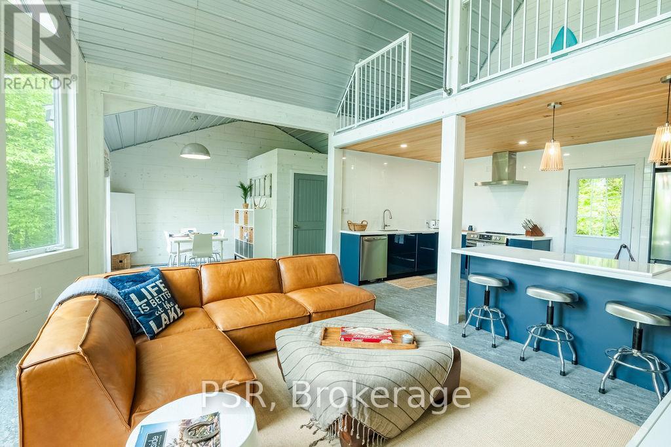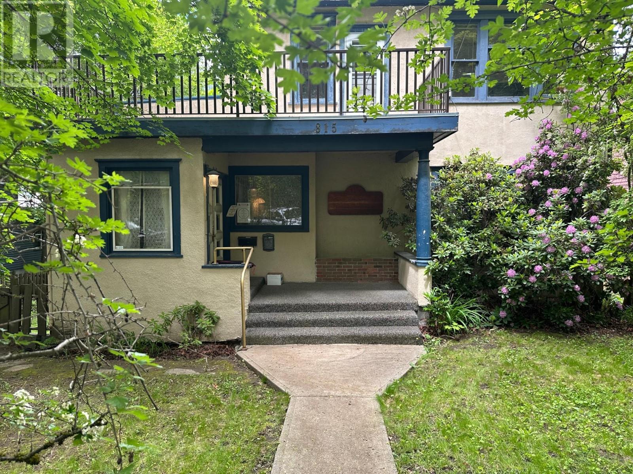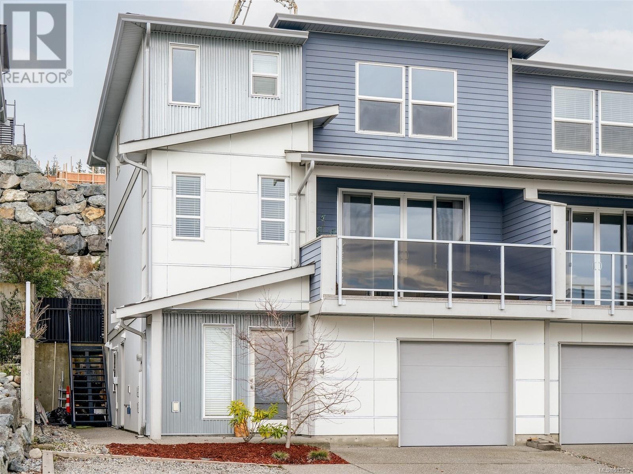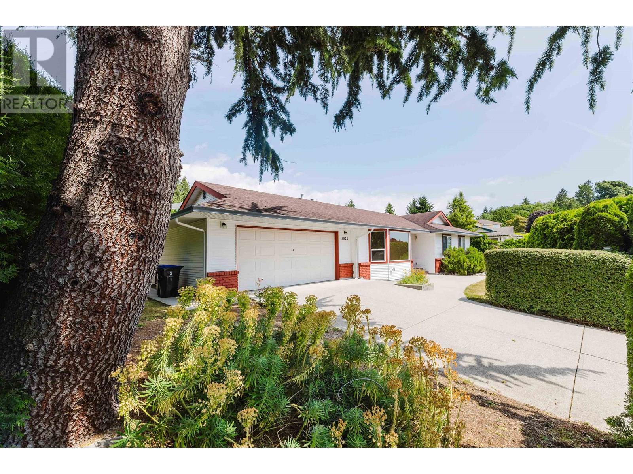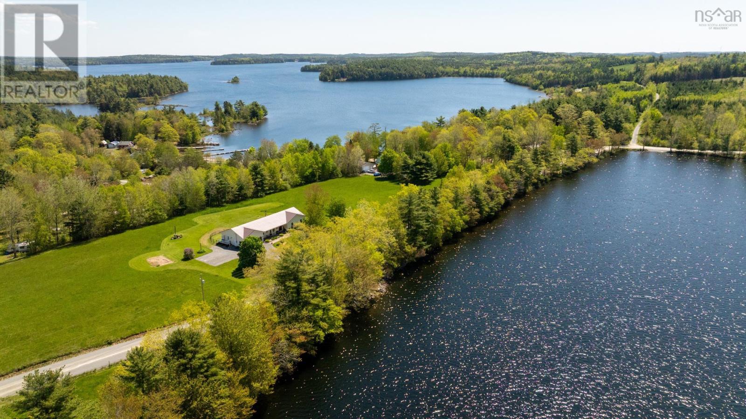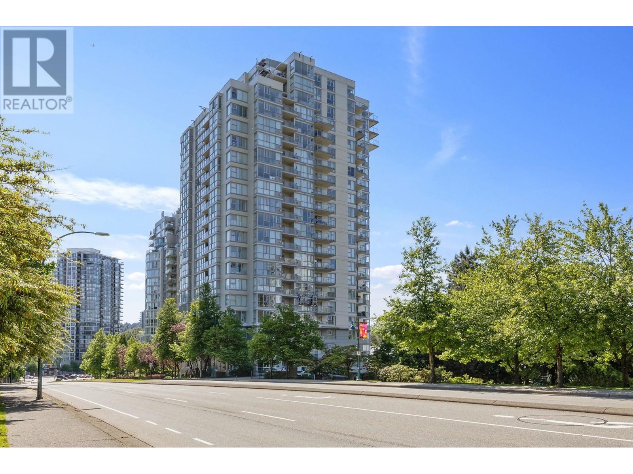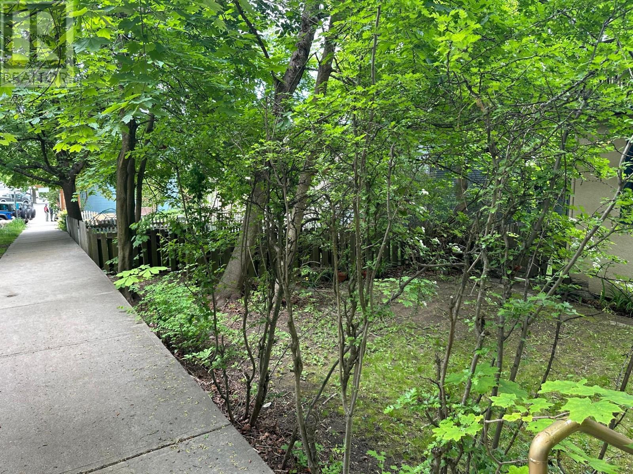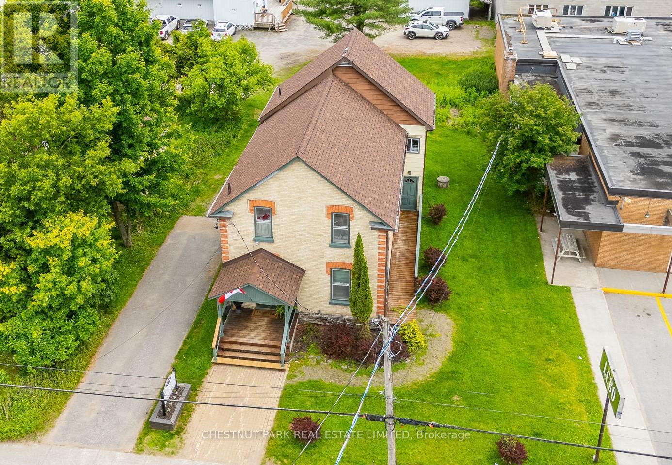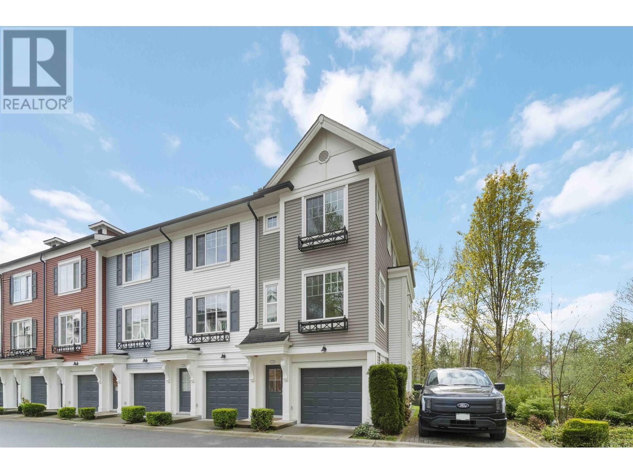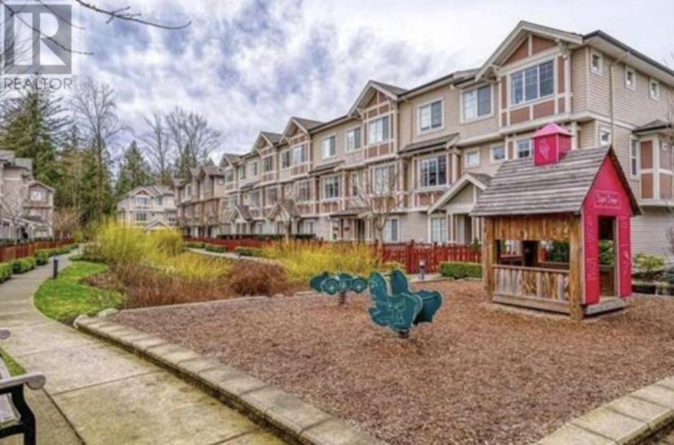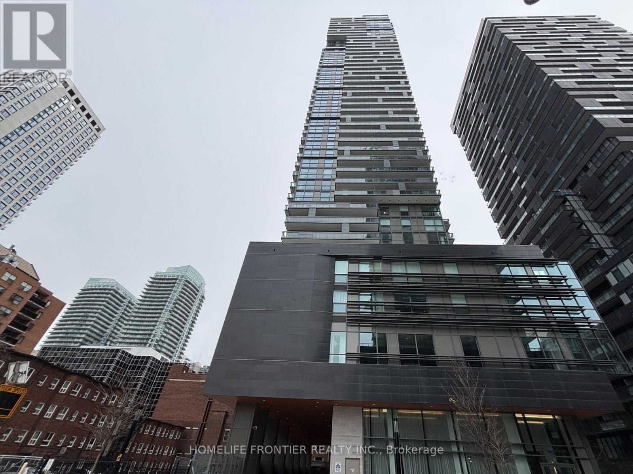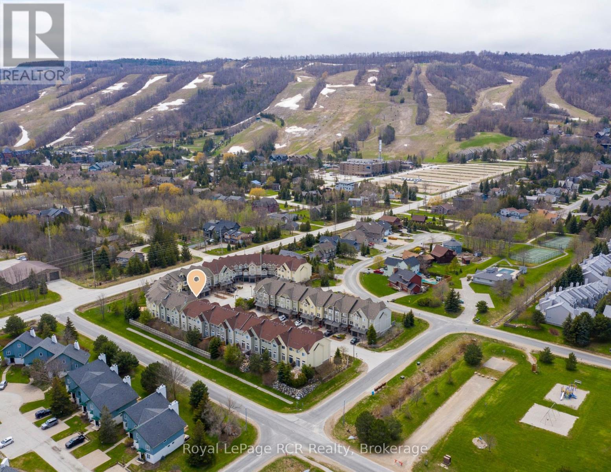748 Big Island
Huntsville, Ontario
Welcome to 748 Big Island a newly built, beautifully finished cottage nestled on the coveted shores of Lake Vernon, part of Huntsville's desirable 4-lake chain. Completed in 2025, this approx. 1,200 sq ft retreat blends classic Muskoka charm with modern features and is surrounded by unspoiled crown land, offering rare privacy and an untouched natural setting just minutes from town. Inside, you'll find soaring ceilings, solid wood shiplap throughout, vinyl flooring with cozy area rugs, and a sun-filled open-concept living space. The kitchen features white Corian countertops, a large island, new KitchenAid and LG appliances, and sleek cabinetry. The cottage includes 3 bedrooms (including a spacious loft) and 2 full bathrooms, with a primary suite offering a private ensuite. Outside, enjoy 200 feet of pristine, south/west-facing shoreline with all-day sun & into the evening on the dock, crystal-clear water, granite outcroppings, and a small pebble beach - all framed by mature white birch trees. Two brand-new 12x20 NyDock systems from Pipefusion include an upper deck landing, perfect for swimming or entertaining. A valid permit remains for a 400 sq ft deck a chance to build out your dream outdoor space. Fully insulated, with hydro and a proper septic system, this property is completely turn-key and move-in ready. Your private boat slip and parking at the marina are paid for the 2025 season, offering quick and easy island access in under 10 minutes by boat. A rare opportunity to get onto Big Island - offering premium Lake Vernon frontage, a modern turnkey cottage, and total privacy on Huntsville's highly sought-after 4-lake chain waterfront. (id:60626)
Psr
815 Baker Street
Nelson, British Columbia
Location Location Location! Ideal for Development, Investment or work/live. This COMMERCIAL/RESIDENTIAL zoned two parcel property is located at the top of Baker Street in Histroric Nelson. Ideal for clinical or professional use along with a 3 bedroom suite. Do you like history? This is the former home of one of Nelson's most decorated war hero's. First time on the market in over 40 years. Many possibilities with this zoning be sure to have a look at this excellent opportunity. (id:60626)
RE/MAX Four Seasons (Nelson)
7024 Brailsford Pl
Sooke, British Columbia
Extended Families and Investors Alert...Bright and full of light with tons of space for everybody this stunning 5 Bedroom, 4 bathroom home has almost 2700 sq/ft of living space and is waiting for you. Main has a open concept Kitchen/Living/Dining room that opens up onto a Balcony with ocean and mountain views. Chef's will delight in the huge island perfect for amazing meals to share with families and friends. Gather in front of your cozy fireplace and enjoy the flames and views out your patio door. Self contained one-bed in-law suite perfect for the grand parents, teens or mortgage helper with on-site parking. Fully fenced backyard, irrigation and landscaped. Come and see you will want to stay! Currently tenanted the entire side great tenant wants to stay Investors dream come true! (id:60626)
Pemberton Holmes - Sooke
1006 - 10 Queens Quay W
Toronto, Ontario
Welcome to a rare gem in downtown Toronto's waterfront! This meticulously upgraded and renovated, south-facing unit has been owner occupied and offers amazing sunlight and breathtaking water views. Boasting almost 750 sqft of spacious luxury, this oversized 1 bedroom+den condo is a standout.Meticulously maintained and substantially upgraded from top to bottom like no other unit on the market. See the feature sheet for the upgrades/renovations. Partake in a versatile list of 5 star amenities that put this condo over others in the neighbourhood including a gym, workstations, guest suites, indoor pool, squash court, golf simulator, basketball court, movie theatre, and many more! This building is also home to some of the best Management that promotes safety and cleanliness 24-7.It is within immediate walking distance from coffee shops, groceries, public transit, and pharmacies. Come on in and see for yourself! Make sure to see the amenities on the second floor! Truly 5 star! **EXTRAS** ALL utilities (cable and internet) included in Condo Fees! WOW! Make sure to see the feature sheet in the pictures. Amenities are 5 star and on the second floor. Make sure to see them before you leave, they are truly breathtaking! (id:60626)
Property.ca Inc.
1902 - 45 Charles Street E
Toronto, Ontario
South West Facing 2 Bedroom. With 9Ft Ceilings And A Nice Size Balcony. Floor To Ceiling Windows, Modern Kitchen, Modern Lobby, 24 Hr. Concierge, Fitness Centre, Luxury Chaz Club Located On The 36th & 37th Floor With Incredible Downtown Skyline & Lake Views! Walking Distance. To Subway, U Of T, Yorkville, Shopping & More! ONE Parking space included. (id:60626)
Everland Realty Inc.
517 - 35 Hayden Street
Toronto, Ontario
Phenomenal and unique 2 bedroom unit with oversized terrace (800 sq ft +) for entertaining and relaxing. Great layout with open concept kitchen with ceasarstone countertop. Bedroom has walk-in closet. Steps to transit, groceries, restaurants and cafes. Must-see unit!! (id:60626)
Right At Home Realty
5078 Bay Road
Sechelt, British Columbia
This lovely maintained 3-bedroom, 2-bathroom rancher offers the perfect blend of comfort and coastal charm. Nestled in a peaceful, sought-after neighborhood in Davis Bay, this home features an inviting living space, a bright and airy kitchen, and a spacious primary suite with an ensuite bath. Enjoy morning coffee in your fully private back yard or take a short stroll down to the iconic Davis Bay Beach and seawall. With its convenient one-level layout, close proximity to local shops, restaurants and the beach, this home is ideal for families, retirees, or anyone seeking the ultimate Sunshine Coast lifestyle. Don´t miss this opportunity-schedule your viewing today! (id:60626)
RE/MAX City Realty
140 Creekstone Landing Sw
Calgary, Alberta
Introducing The Bennett 2 – a luxurious 3-storey home. Built by a trusted builder with over 70 years of experience, this home showcases on-trend, designer-curated interior selections tailored for a custom feel. Featuring a full suite of smart home technology, this home includes a programmable thermostat, ring camera doorbell, smart front door lock, smart and motion-activated switches—all seamlessly controlled via an Amazon Alexa touchscreen hub. Stainless Steel Washer and Dryer and Open Roller Blinds provided by Sterling Homes Calgary at no extra cost! $2,500 landscaping credit is also provided by Sterling Homes Calgary. The executive kitchen features built-in stainless steel appliances, pots and pans drawers below the gas cooktop, and a waterfall edge at the island. The undeveloped basement of this home features 9' ceilings, a convenient side entrance, 2nd furnace, laundry and kitchen rough-ins —perfect for future development. The main floor includes a bedroom with a full bathroom. Upstairs, enjoy a 5-piece ensuite with dual sinks, a soaker tub, and a walk-in shower. The third floor offers a private balcony. Extra windows flood the home with natural light, while modern finishes like the electric fireplace with tile-to-ceiling add warmth and style. The east-facing backyard completes this beautiful home! Plus, your move will be stress-free with a concierge service provided by Sterling Homes Calgary that handles all your moving essentials—even providing boxes! Photos are a representative. (id:60626)
Bode Platform Inc.
102 Harold Silver Road
Lower Northfield, Nova Scotia
First time ever on the market! This cherished single-family home offers 4 bedrooms, 2 bathrooms, and stunning lake views, set on generational land. Lovingly built and maintained by one family, it's a rare chance to own a true legacy property. The homes thoughtful layout provides a perfect balance of open gathering areas and private retreats. With a split design, the living spaces are at one end, and the bedrooms at the otherideal for one-level living. A spacious side entryway doubles as a mudroom with laundry and ample storage. The heart of the home is the newly renovated kitchen, featuring a walnut island, walk-in pantry, and beverage fridge, flowing into a cozy family room, perfect for connection and comfort. For formal dining, enjoy lake views from the adjacent dining room. The large formal living room also showcases sweeping views of Sucker Lake. The fourth bedroom is perfect as a guest room, office, or nursery. A full bath serves the secondary bedrooms. The additional secondary bedrooms both have ample storage with double closets and serene views, including one with lake views. The private primary suite offers incredible lake views, a walk-in plus double closet, and a modern 4-piece ensuite with in-floor heating. A full walk-out basement offers future potential for additional space to grow with your needs. Outdoor living is where this property truly shines. Step outside to enjoy the covered front deck, lakeside fire pit, dock, and private peninsulaideal for relaxing or entertaining. With two public boat launches nearby, enjoy access to Big Mush-a-Mush and Sucker Lake, stocked with trout year-round. Mature landscaping, perennial gardens, and a fenced yard accessed from the side or back deck complete this peaceful, private package. Everyday feels like a vacation here, don't miss your chance to make it yours. less than 8 mins to Bridgewater & 1 hr to Halifax. One of the Sellers holds a licence to trade in real estate from the Nova Scotia Real Estate Commi (id:60626)
Engel & Volkers (Lunenburg)
1706 235 Guildford Way
Port Moody, British Columbia
Unmatched value and watch the sunrise from your large covered balcony with 17th floor Gorgeous Mountain Views! Great layout with xxx square feet. 2 Bedroom and 2 Bathrooms, PLUS 2 SECURE PARKING STALLS, 1 EV CHARGER INSTALLED AND STORAGE LOCKER. Solidly built Bosa building with updated kitchen and flooring, breakfast bar, cozy gas fireplace. Master Bedroom has his and her closets with built in drawers, full ensuite. Steps to Port Moody Recreation Center, Library and Newport Village shopping /restaurants. Enjoy the Rocky Point Waterfront Park & Trails. Excellent transit options. Walk to Skytrain or a short bus ride to West Coast Express Station. (id:60626)
RE/MAX All Points Realty
815 Baker Street
Nelson, British Columbia
Location Location Location! Ideal for Development, Investment or work/live. This COMMERCIAL/RESIDENTIAL zoned two parcel property is located at the top of Baker Street in Histroric Nelson. Ideal for clinical or professional use along with a 3 bedroom suite. Do you like history? This is the former home of one of Nelson's most decorated war hero's. First time on the market in over 40 years. Many possibilities with this zoning be sure to have a look at this excellent opportunity. (id:60626)
RE/MAX Four Seasons (Nelson)
103 Baywater Rise Sw
Airdrie, Alberta
Here it is… The RARE chance to live the ultimate CANAL-FRONT lifestyle in the heart of Bayside’s prestigious Pier 11. This stunning Genesis built FULLY FINISHED WALKOUT with a DOUBLE ATTACHED GARAGE offers an exceptional layout, designed for modern family living and seamless indoor-outdoor connection! From the moment you step inside, you’re greeted with sun-soaked living spaces, soaring 9’ ceilings, and those coveted WEST-FACING CANAL VIEWS that truly steal the show. Warm hardwood floors flow throughout the open-concept main level, setting the tone for the thoughtful, upgraded high-end finishes you’ll find in every corner. The kitchen shines with sleek SS appliances including a double oven, modern pendant lighting, and a massive central island — ready for everything from morning coffee to family gatherings. The WALKTHROUGH PANTRY and cleverly designed Mudroom with Garage access and a back closet help life stay organized. A bright Living Room invites you to relax by the gorgeous GAS FIREPLACE, and the Dining area just off the Kitchen is encased in windows, offering direct access to the upper deck, with glass frameless railings for unimpeded views of the picturesque scenery and sunsets. A stylish 2-pc Powder Room rounds out the main floor. Upstairs is an impressive carpeted Bonus Room with a convenient Murphy Bed / Desk. Tucked away at the back of the home, the Primary retreat is your personal oasis with peaceful canal views, a large WALK-IN CLOSET, and a fantastic ensuite hosting double sinks, QUARTZ counters, an oversized walk-in tiled shower, and a private water closet w/ a big opening window! Also upstairs are TWO additional bedrooms (one with another versatile Murphy Bed), a 4-pc Bathroom with a soaker tub, UPPER-LEVEL LAUNDRY ROOM boasting tile floors & a window, and a Linen Closet for even more storage. The elegant, FULLY FINISHED WALKOUT Basement, w/ 9' ceilings, is designed for entertaining and relaxation alike. You’ll love the durable VINYL PLANK flooring, r ecessed lighting, custom Bar area with beverage fridge, and a striking wood feature wall that adds luxurious charm. This level leads seamlessly outside to a show-stopping WEST FACING outdoor space! Here, the outdoors truly becomes an extension of your living space... A huge covered patio, wiring ready for your future Hot Tub, all framed by lush, meticulously maintained landscaping inclusive of garden beds and maturing trees. Best of all, you have your own PRIVATE DOCK — launch a paddleboard in the summer, enjoy a cold beverage with an outstanding view, or join in on the community hockey rinks when the canal freezes over in winter. Year-round fun, right in your backyard. All this in a prime family location just steps from great schools like Nose Creek Elementary, scenic walking and biking pathways, playgrounds, and all Airdrie’s best amenities. This is more than a home — it’s a lifestyle, come see it for yourself TODAY! (id:60626)
RE/MAX First
238 Highland Street
Dysart Et Al, Ontario
Prime Commercial Property in Haliburton Highlands! Located in a highly visible main street location, this spacious commercial property offers over 2200 sq ft of versatile space perfect for a professional office, retail business, or service-based enterprise. The property is ideally suited for those seeking high foot traffic and premium exposure in the heart of Haliburton Village. With ample parking and the potential to customize the space, this is the perfect opportunity for your growing business. Don't miss out on this high-traffic location in one of the most sought-after areas of the Haliburton Highlands. (id:60626)
Chestnut Park Real Estate Limited
Chestnut Park Real Estate
802 114 W Keith Road
North Vancouver, British Columbia
Welcome to Ashby House-an Oasis on the Green Necklace overlooking Victoria Park with dynamic city, water and mountain views! This home has been freshly updated with new laminate flooring, fresh paint, new light fixtures and more, making for a fresh new feel! The living area is spacious, and there are two good sized bedrooms and 2 baths. The wrap around deck is perfect for your morning coffee while admiring panoramic views of the city. Stroll to Whole Foods or Shipbuilders Square for a fun Friday night market with music , food and friends. The Seabus is also a short walk or a quick bus ride away. One dog under 20 lbs or 2 cats ok.This home available now with flexible dates. accepted offer in place subject only to probate. (id:60626)
Sutton Group-West Coast Realty
108 3010 Riverbend Drive
Coquitlam, British Columbia
MOVE-IN READY, BRIGHT END UNIT backing onto greenspace in Westwood West by Mosaic! ~1200 sqft, 2 spacious bdrms, 2 full baths, close to transit, schools, shopping, recreation, trails, & all the Tri-Cities has to offer. Smart layout on the main with open-concept living, dining, & kitchen, plus lots of windows overlooking the greenspace & side community garden. Upstairs offers 2 bdrms incl. the primary with 3 pc ensuite. Features lots of fresh paint, laminate flrs & a well-appointed kitchen with stainless steel appliances, gleaming counters & oversized island. Big tandem double garage down with access to a fenced backyard. Enjoy the large back deck off the main with sunny southern exposure. Nicely located in the complex at the end of the row, right across from visitor parking. A MUST SEE! (id:60626)
One Percent Realty Ltd.
1205 - 38 Cedarland Drive
Markham, Ontario
*Stunning Corner Unit with Best Views in the Heart of Downtown Markham!* Bright and spacious 2+1 bedroom suite featuring abundant windows and natural light throughout. Enjoy the upgraded modern kitchen with maple wood cabinetry, quartz counter tops, and stainless steel appliances. Beautiful newer water resistant flooring flows through the entire unit. Step out to a large private balcony and take in the panoramic city views.Amenities include a swimming pool, 24-hour concierge, and more. Unbeatable location just steps to Unionville High School, a one-minute walk to grocery and food stores, and close to restaurants, Cineplex, parks, and all conveniences. (id:60626)
Real One Realty Inc.
71 10151 240 Street
Maple Ridge, British Columbia
Welcome to Unit 71. A rare end unit offering space, style, and convenience. Proudly offered at $839,000, this spacious and beautifully maintained end unit townhouse features 3 bedrooms + large recreation room (easily a 4th bedroom), 3 bathrooms, and over 1626 sq. ft. of thoughtfully designed living space in the highly desirable Albion Station community. Located in one of Maple Ridge's most family-friendly neighbourhoods, this home is within walking distance to two of the area's top-rated- schools- Albion Elementary and Samuel Robertson Technical School. Just steps away, enjoy the suburban living with easy access to parks, scenic trails, Bruce's Country Market, and newly built Albion Community Centre. This move-in ready home is ideal for growing families. Contact your Realtor today. (id:60626)
Century 21 Coastal Realty Ltd.
1603 - 39 Roehampton Avenue
Toronto, Ontario
New E2 condos, thoughtfully designed by the developer with soaring ceilings and a sleek open-concept layout. The modern kitchen features premium stainless steel appliances ideal for both everyday living and hosting guests. Situated in the vibrant heart of Midtown, this residence offers unparalleled amenities: state-of-the-art fitness centre, yoga studio, pet spa, party room, outdoor BBQ terrace, movie theatre, indoor children's play area, a private underground walkway to shops, 24-hour concierge, and more. Enjoy unbeatable convenience with direct access to the subway and the new Eglinton LRT all just steps away. Surrounded by top-tier restaurants, boutiques, grocery stores, and entertainment options right at your doorstep! (id:60626)
Homelife Frontier Realty Inc.
808 7303 Noble Lane
Burnaby, British Columbia
Kings Crossing 3! Built by famous "Cressey". This 2 bedroom 2 bathroom unit boasts over 856 sqft of living space. Southeast exposure with lots of natural lights and unobstructed city and Mount Baker view. This concrete condo features A/C, high ceilings and wide plank flooring. Well known Cressey kitchen with quartz countertops, 5 Burner gas cooktop, stainless steel microwave. Very Conveniently located with only walking distance to shopping, groceries, restaurants, and transit. Don't miss out! 1 parking and 1 storage included. Amenities includes Club House, Exercise Centre, Recreation Center and Concierge. (id:60626)
Sutton Group - 1st West Realty
20 Robin Crescent
Ottawa, Ontario
Nestled in the heart of Old Rothwell Heights, one of Ottawa's most coveted and established neighbourhoods, 20 Robin Crescent presents a rare and exceptional opportunity. This level, vacant lot offers approximately 9,903 sq.ft. of premium land with a buildable footprint of approximately 3,867 sq.ft., ideal for designing and constructing your custom dream home. Uniquely positioned, the property is classified by the City of Ottawa as an interior lot, despite its corner-like setting, requiring the main entry and garage/driveway to front on Thrush Court. This feature allows for creative architectural design with panoramic sightlines of Robin Crescent and Thrush Court. Set on a quiet, tree-lined street and surrounded by elegant residences, this serene and private setting is enhanced by mature trees and a strong sense of community. Just steps away is the beloved Birdland Park, offering a peaceful retreat and recreational space for families and nature lovers alike. Location Highlights: Top-rated schools, including Colonel By Secondary School, renowned for its International Baccalaureate (IB) program, convenient access to shopping, dining, and essential services. Close proximity to Public Transit, Highway 417, NRC, CSIS, and the Ottawa River scenic multi-use trails. Rothwell Heights is renowned for its distinctive architecture, blending mid-century modern, contemporary, and traditional styles within a lush, forested landscape. This is a community that values privacy, design, and natural beauty. Dont miss this rare chance to join an established and prestigious enclave. Whether you're building a forever home or investing in a legacy property, 20 Robin Crescent is the ideal foundation for your vision. (id:60626)
Engel & Volkers Ottawa
6239 Selkirk Terr
Duncan, British Columbia
Home with legal suite in The Properties of Maple Bay! Over 2300sq.ft of updated, move-in ready space in one of the Cowichan Valley’s most sought-after neighbourhoods. Features 4/5 beds, 4 baths, gas fireplace, hot water on demand, gas stove/dryer, double garage hardwired for EV, flat driveway, and beautifully landscaped yard with fruit trees. The main home offers open-concept living, vaulted ceilings, a spacious kitchen with oversized island, 2 guest beds, 4pc bath, and primary with walk-in closet and stunning ensuite. The legal 1-bed + den suite includes 2 baths, in-suite laundry, and access to a peaceful backyard and deck—ideal mortgage helper. Walk to school, parks, transit, and trails. Minutes to Maple Bay Beach & Mt. Tzouhalem. (id:60626)
RE/MAX Island Properties (Du)
121 Magenta Crescent
Chestermere, Alberta
Nestled on a prestigious estate street and backing onto the picturesque Rainbow Falls, this stunning, fully updated home offers over 3,000 sq ft of beautifully developed living space with 4 bedrooms, 3.5 bathrooms, and a main floor office currently used as a gym. From the moment you step inside, you’re greeted by an open-concept layout featuring soaring vaulted ceilings with exposed beams and large windows that flood the home with natural light. The main floor flows effortlessly between the spacious living and dining areas, creating the perfect space for entertaining. The chef-inspired kitchen is a true highlight, complete with ample cabinetry, sleek modern hardware, a massive granite island with built-in storage, and premium stainless steel appliances, with direct access to a private deck featuring a hot tub, fenced backyard, and walkway access. Upstairs, the bright and generously sized primary suite includes a spa-like ensuite with dual sinks, a corner soaker tub, a separate shower, and a walk-in closet, while two additional bedrooms and a full bathroom complete the upper level. The fully finished basement with its own separate entrance includes a kitchen, full bathroom, large bedroom, living space, and extra storage—making it ideal for extended family or rental income. Located close to top-rated schools, parks, scenic pathways, and major routes, this home offers the perfect blend of luxury, functionality, and convenience. Don’t miss the chance to make it yours—click the link to view the 3D virtual tour! (id:60626)
Urban-Realty.ca
10 - 104 Farm Gate Road
Blue Mountains, Ontario
Welcome to Arrowhead at Blue where upscale mountain living meets four-season adventure in the heart of the Blue Mountains. Perfectly positioned just a short walk from Blue Mountain Resort, you'll have easy access to ski lifts, mountaintop skating, biking trails, acclaimed restaurants, cozy cafés, and one-of-a-kind shops. This beautifully maintained home is being sold turnkey complete with furnishings so you can move in with ease. Inside, the bright and spacious open-concept layout is designed for comfort and style. The kitchen features granite countertops, a generous island, and flows seamlessly into a welcoming living area with a fireplace perfect for unwinding after a day outdoors.The third level offers three bedrooms and two full bathrooms, while the upper floor presents endless options: create a primary suite retreat, a guest room, or a home office whatever suits your lifestyle. Recent upgrades include a new furnace, AC unit, and on-demand water heater (2018), plus a new washer and dryer installed in 2024. The garage is EV-ready with a 220V outlet. Step outside to a private balcony/deck, ideal for BBQs and soaking up the scenic surroundings year-round. Tucked within a dynamic water and mountain community, you're never far from exciting activities. Whether you're looking for a weekend escape, a full-time residence, or a high-potential investment, this property delivers it all in one of Ontarios most sought-after destinations. (id:60626)
Royal LePage Rcr Realty
3818 Regional Road
Scugog, Ontario
Welcome home to this lovely raised bungalow in a wonderful community close to the lake. This home sits on an expansive private lot which includes an acre ravine lot beside the property for ultimate privacy. Enjoy your morning coffee on your front deck with lakeside views. This home has a 4th bedroom on the lower level and includes a family room with a gas fireplace and a separate entrance. The upper level has three roomy bedrooms and two bathrooms. The large kitchen has an eat-in area and a walk-out to multiple decks. (id:60626)
Royal LePage Frank Real Estate

