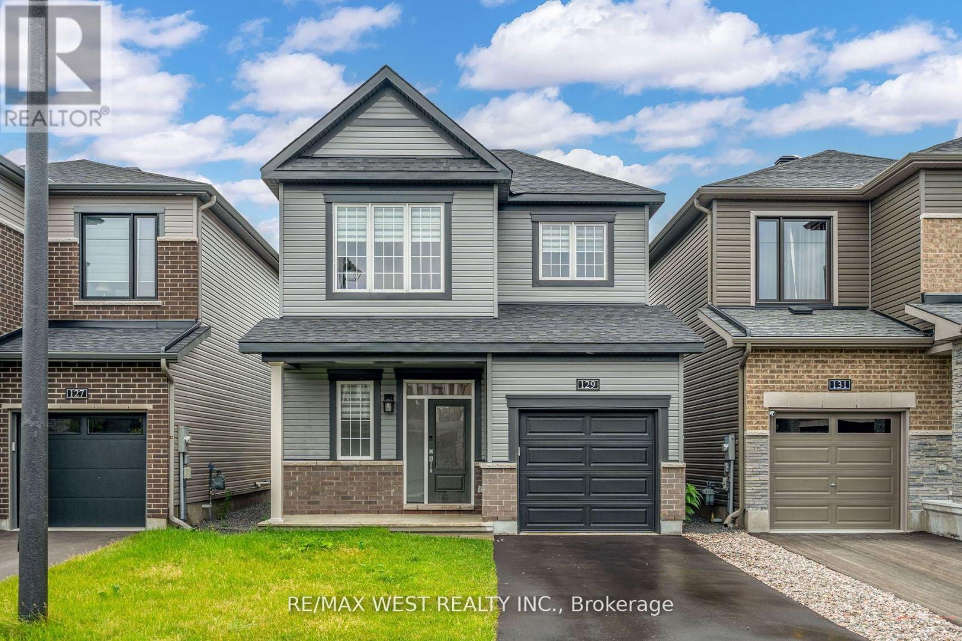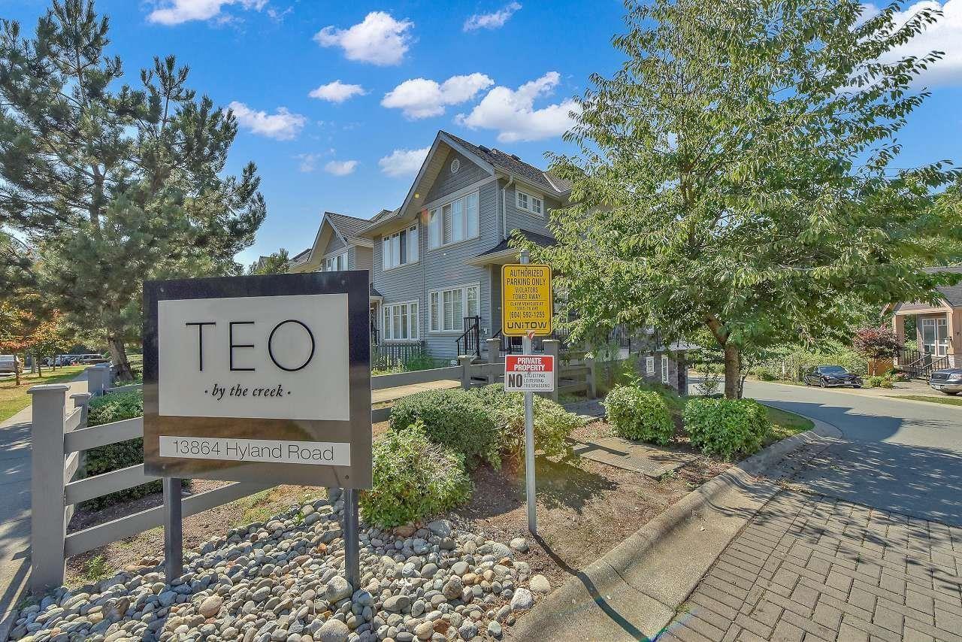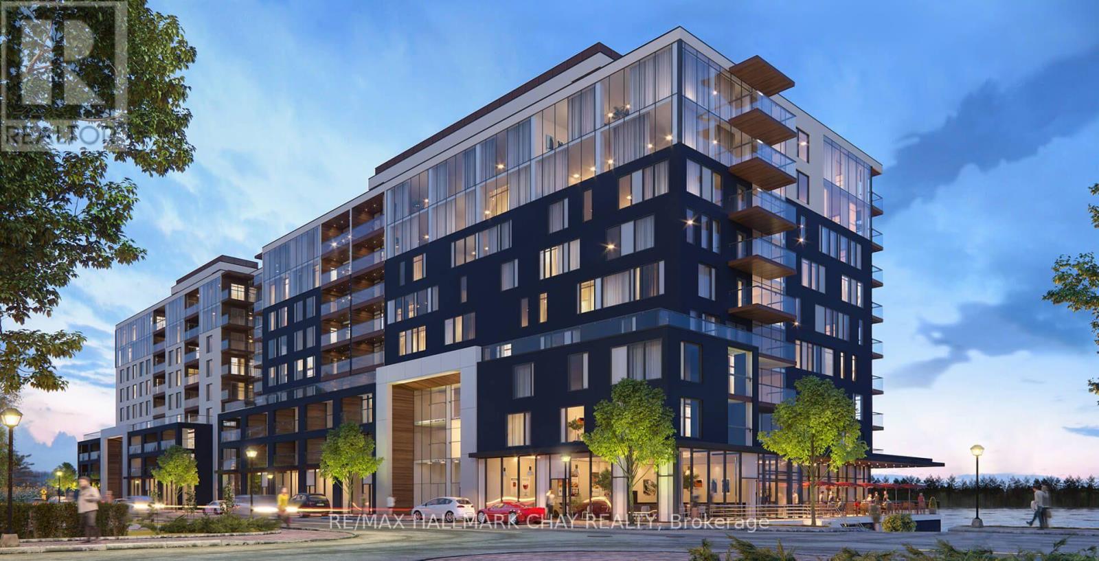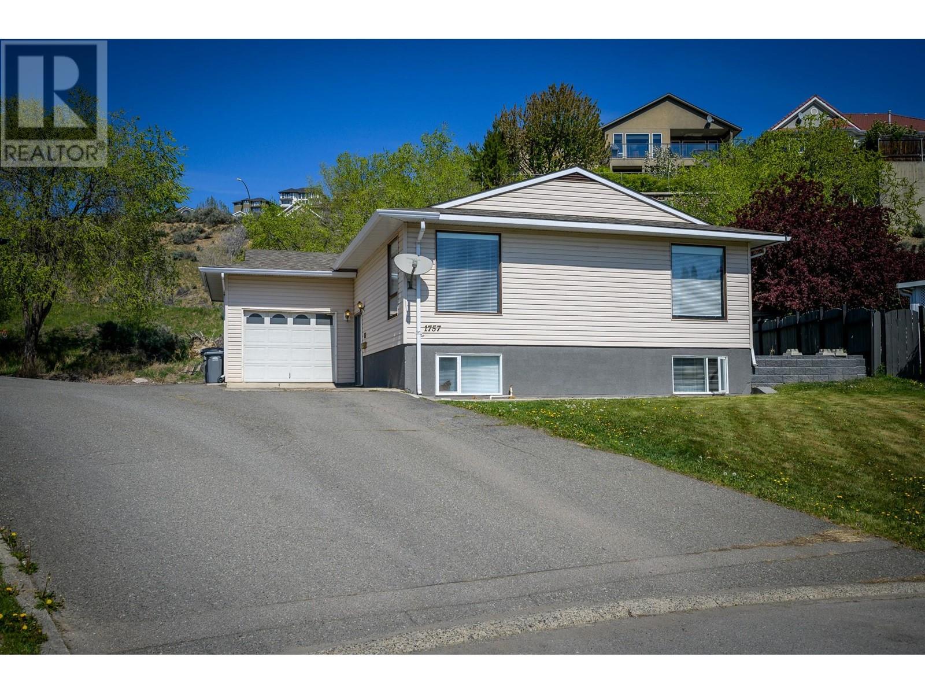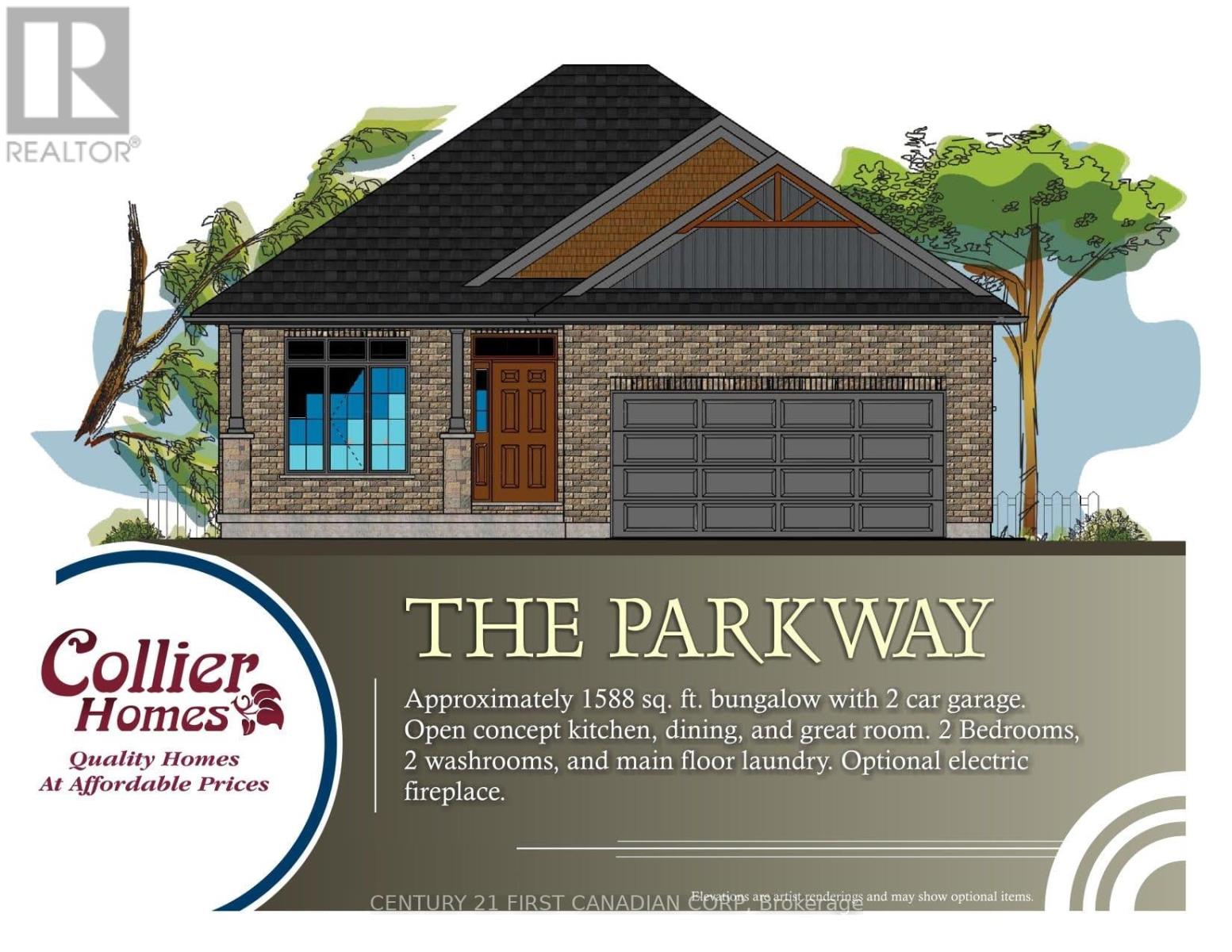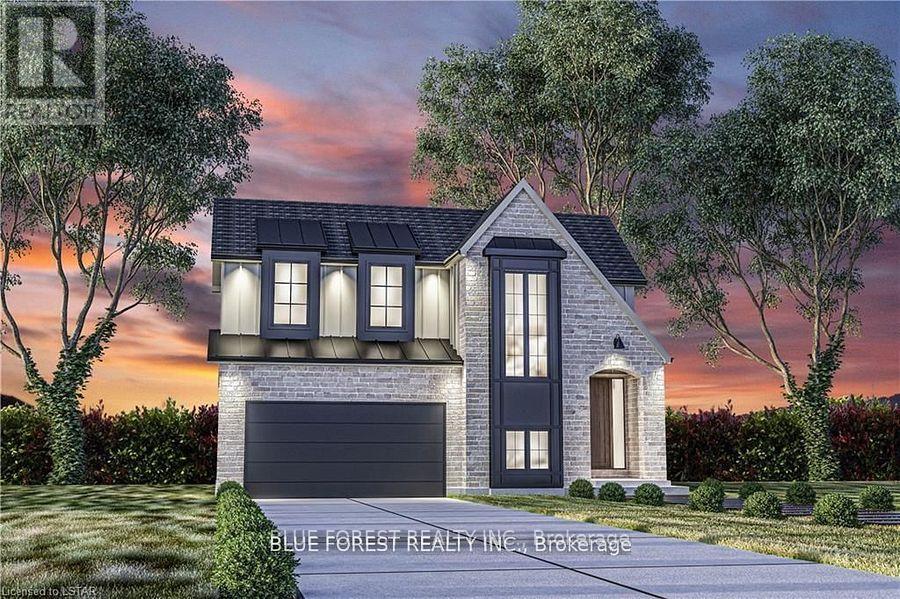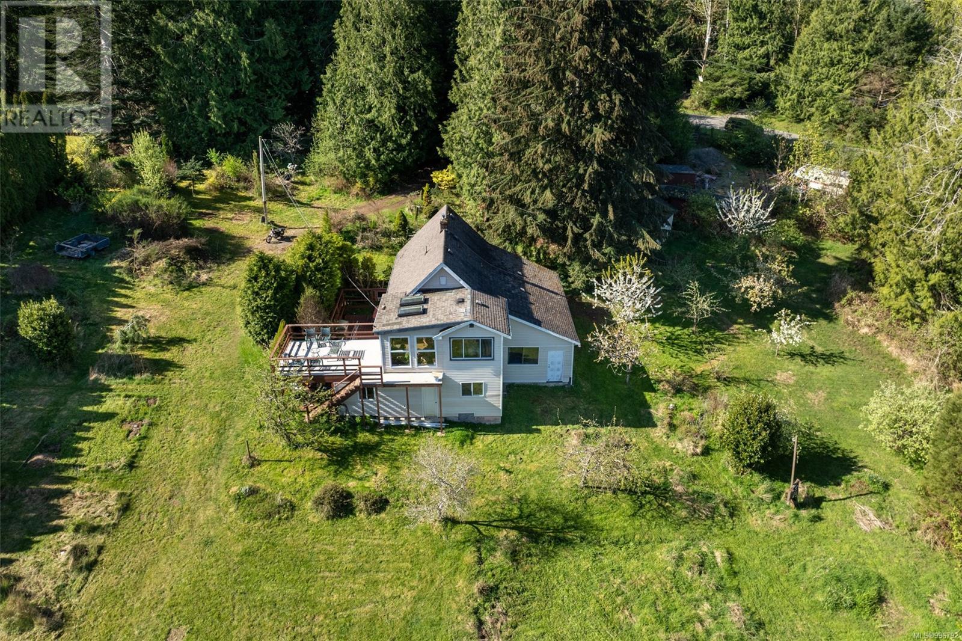129 Shallow Pond Pl Road
Ottawa, Ontario
Welcome to 129 Shallow Pond Place, a stunning 3-bedroom, 4-bathroom single detached home in the desirable Avalon community with over 40k upgrades! This beautiful residence features a modern kitchen with upgraded cabinets and elegant lighting fixtures that create a warm and inviting atmosphere. Large windows throughout the home allow abundant natural light to flood in, enhancing the open-concept living and dining areas, perfect for entertaining. The spacious bedrooms provide a comfortable retreat for the entire family. Enjoy the convenience of a fully finished basement, offering additional living space and a fourth bathroom. Located in a family-friendly neighborhood with parks, schools, and amenities nearby, this home is an absolute gem. (id:60626)
RE/MAX West Realty Inc.
16 Hunt
Massey, Ontario
An equestrian’s dream, 16 Hunt Road in Massey offers the perfect blend of function, comfort, and country charm. This well-maintained hobby farm is move-in ready and designed for those who want to live the farm lifestyle with their horses by their side. The heart of the property is a spacious 4-stall barn with average stall sizes of 11' x 11', a tack room, feed room with water, and a large loft space currently used for social gatherings. Just open the barn doors and your horses step right into turnout. There’s a riding area, a lean-to for weather protection, and beautiful open fields perfect for both training and leisure. The farmhouse is equally impressive, featuring three bedrooms, laundry conveniently located on the second floor near the bedrooms, a practical mudroom, and a stunning wrap-around deck to enjoy peaceful views of your horses, birds, and local wildlife. Major updates have been completed, including a new furnace and air conditioner in 2021, a new roof the same year, and a spray-foamed basement with a newly installed sump pump for extra peace of mind. The detached 24' x 40' garage provides ample space for equipment, tools, and toys. Adding even more value, the property includes a separate Airbnb unit on its own septic system, with active bookings into August — a ready-to-go income stream. There’s also a chicken coop, three apple trees, two pear trees, and space to grow your farm life dreams. Located just outside of Massey, this property offers privacy, functionality, and the rare chance to step into a lifestyle many only dream about. Simply pack your horses and move in. For more details or to book a private showing, contact us today. (id:60626)
Exp Realty
10 13864 Hyland Road
Surrey, British Columbia
Beautiful well maintained 3BR, 2.5 Baths, townhouse nestled in the serene surroundings. Contemporary interiors boasts laminate flooring, a cozy fireplace, Kitchen offering stainless steel whirlpool appliances, quartz countertops, and tiled backsplash. Overlooking your family room is a generous fully fenced backyard - perfect for you to relax or exercise your green thumb in. Above main floor laundry, Mysa smart heat controllers which can be controlled with WIFI, updated light fixtures with fresh paint and ample space in 2 car tandem garage for storage are just some of the many features. Hyland Elementary, & Sullivan Heights Secondary in school catchment. You will also enjoy easy access to Hazelnut Meadows Park, Newton Library, King's Crossing shopping, Costco and Newton Bus Exchange. (id:60626)
Gilco Real Estate Services
703 - 185 Dunlop Street
Barrie, Ontario
Step into elegance and comfort in this stunning one-bedroom, two full bathroom condo at The Lake House, one of Barrie's most coveted waterfront residences. Designed for those who appreciate upscale living, this meticulously maintained suite offers the perfect blend of style, space, and sophistication. Wake up to breathtaking panoramic views of Kempenfelt Bay from your private balcony - the ideal spot for morning coffee or evening wine. Inside, enjoy a thoughtfully designed open-concept layout, featuring a modern kitchen, spacious living area, and two luxurious full bathrooms - a rare bonus in a one-bedroom unit. Included with this incredible home is underground parking, so you can enjoy lakeside living without the hassle of winter snow or summer heat on your vehicle. And when is it time to relax? Take full advantage of The Lake House's exclusive amenities - including a hot tub, dry sauna, and wet sauna, all designed to provide a resort-style experience just steps from your front door. Located just minutes from Barrie's vibrant downtown, you're within easy walking distance of the city's best restaurants, cafes, and waterfront trails. Whether you're seeking a peaceful retreat, an executive getaway, or an investment in one of Ontario's fastest-growing cities, this condo has it all. The Lake House- Where Luxury Meets the Lake. (id:60626)
RE/MAX Hallmark Chay Realty
31 - 1095 Cooke Boulevard
Burlington, Ontario
Best Deal In town, Welcome to your dream house located at a prime location in Burlington. Soho Model 1621 sq ft (as per builder plan)steps to Aldershot Go station, LaSalle Park and Lake. open concept living room and dining room with 9 ft ceiling. upgraded kitchen with a center island and a large eat-in area. spacious 2 bedrooms with 4pc ensuites, 3rd floor laundry room. rooftop Terrace For Personal Entertainment enjoy your view and summer. close to hwy 403, 407, qew. Oversized 2-Car Garage With Large Storage Area. **EXTRAS** Existing Fridge, stove, dishwasher, washer & dryer all existing lights and fixtures. Maintenance Covers Lawn And Snow Removal and heating. (id:60626)
Ipro Realty Ltd.
84 19433 68 Avenue
Surrey, British Columbia
Welcome Home to The Grove! One of the best homes in the complex offering a corner location, 3 bedrooms, 2 bathrooms, extra wide fenced backyard & a deck perfect for Summer BBQs. Main floor features oversized windows, open concept living & dining area with a beautiful kitchen including stainless steel appliances & quartz countertops. Upstairs 2 bedrooms include a primary with ensuite. Bonus 3rd bedroom on the main level that can be easily used as a home office. 2 car garage with extra parking pad for a 3rd vehicle. Family & pet friendly complex includes boasts enviable amenities: floor hockey court, gym, cinema, billiards, BBQ area & clubhouse. Residents enjoy full access to heated, outdoor pool at Clayton Rise. (id:60626)
RE/MAX All Points Realty
140 Lennea Pl
Campbell River, British Columbia
Here's a sprawling rancher on a large lot with the rear portion in an easy care, natural state plus an undeveloped property to the east making it nice and private. The home has plenty of space in the sunken rear facing living room, there's a family room and den near the kitchen plus dining area. This home has a country living design with lots of living and storage space, 4 bedroom, 3 bathrooms plus an oversized garage for all your goodies! The area is a quiet, rural neighbourhood only 3 blocks to sandy Storries Beach. Easy access to town, school and transit bus route is blocks away. Check this one out as it hasn't been offered for sale in over 30 years. (id:60626)
Royal LePage Advance Realty
165 16433 19 Avenue
Surrey, British Columbia
Welcome to BERKELEY VILLAGE! This bright and stylish 2 bedroom + den END UNIT townhouse with ROOFTOP DECK offers 1326 sq ft of modern living. Located in one of South Surrey's most desirable communities, this home features an open-concept layout, 9'ceilings, oversized windows, and a sleek kitchen with quartz counters, large island & stainless steel appliances. The spacious primary bedroom includes a walk-in closet and spa-inspired ensuite. Bonus den is perfect for a home office or nursery. Enjoy outdoor living on your private, oversized rooftop terrace. A great place to entertain your friends! Side-by-side double garage and just steps from the clubhouse, which features a gym, lounge, and rooftop deck. Footsteps to new Elementary School w daycare, shopping, and quick access to Hwy 99! (id:60626)
Royal LePage - Wolstencroft
1757 Leighton Place
Kamloops, British Columbia
Well maintained and move in ready, this clean family home is located at the end of a quiet cul-de-sac in the desirable Batchelor Heights neighborhood. Enjoy ample parking with a single garage and space for an RV. The main floor features a bright and open layout with a spacious living room perfect for entertaining. The kitchen and dining area overlook the private, flat backyard, which is set below the rear street for added privacy. There are three generous bedrooms on the main level, including the primary bedroom plus a full bathroom. Downstairs offers a bright 2-bedroom nearly complete basement suite with separate entry. Basement laundry room plus an upstairs closet has separate hookups available. The suite currently does not include a stove, but can be easily added to complete the space and create a functional income or in-law suite. Central Vac and UG Sprinklers. (id:60626)
RE/MAX Real Estate (Kamloops)
106 Aspen Parkway
Aylmer, Ontario
Pond Lot!!. The Parkway Model. 1588 sq. ft. bungalow with 2 car garage. Open concept kitchen, dining, andgreat room. 2 Bedrooms, 2 washrooms, and main floor laundry. This home also offers a separate entrance(look-out lot with large windows that offer lots of light in the lower area). Additional rough-in for a basementkitchen and laundry. This is an amazing opportunity to build your dream home in a gorgeous, private setting,with a spectacular lot that faces a small serene pond. (id:60626)
Century 21 First Canadian Corp
174 Renaissance Drive
St. Thomas, Ontario
Woodfield Design + Build is proud to present The Huron model in Harvest Run. Your eyes are immediately drawn to the gorgeous roof line. The unique 2 storey pop out front window draws in the perfect amount of natural light while showcasing a beautifully crafted wood staircase. 3 large bedrooms, a hotel inspired master ensuite bath with a generous walk-in closet. 3 bathrooms in total. 2 car garage. Spacious living room that seamlessly flows into the dinette & kitchen area. Inquire for more information. Many more custom plans available. (id:60626)
Blue Forest Realty Inc.
6827 Pascoe Rd
Sooke, British Columbia
Farm Home w/ Character PLUS on 2+ Acres of Lush RU4 Zoned Land tucked down a Quiet Country Lane! Rare opportunity to obtain a large plot of relatively flat land in Sooke allowing agriculture - perfect for horses or mini-farm - at an affordable price point! Located just minutes from the Sooke core, the country home offers 1,600sf of rustic living featuring 2BR/2BA + sunroom + den, & space to grow! Open entry w/over-height ceilings, wrap-around den & cozy woodstove. Up, the bright kitchen leads to primary BR & sunroom w/slider to sunny deck. A stunning setting w/pastoral views & Sooke Hills backdrop! Formal living rm as well as practical family rm. The flexible FP offers number of options for family & friends. Detached 48'x20' barn/shop (needing a little love) is a great farm start. Old established veggie gardens await your attention offering fruit trees & mature plants. The gently sloping acreage is partially fenced & X-fenced w/various outbuildings awaiting your ideas! Make this home! (id:60626)
Royal LePage Coast Capital - Sooke

