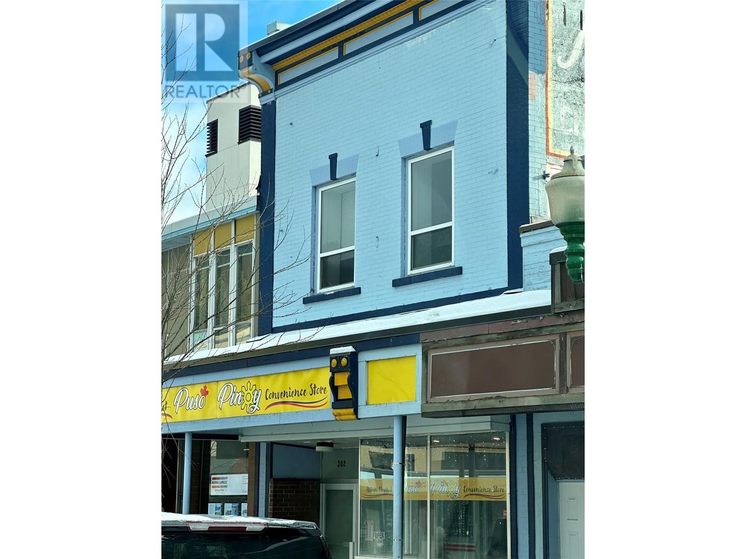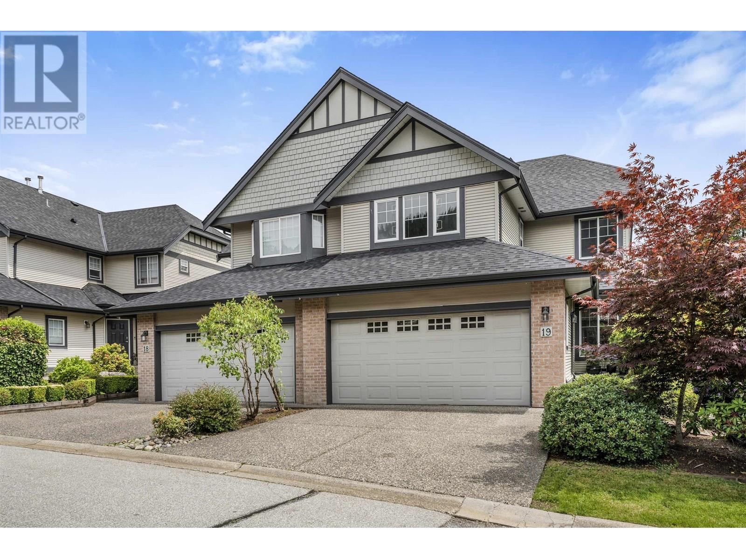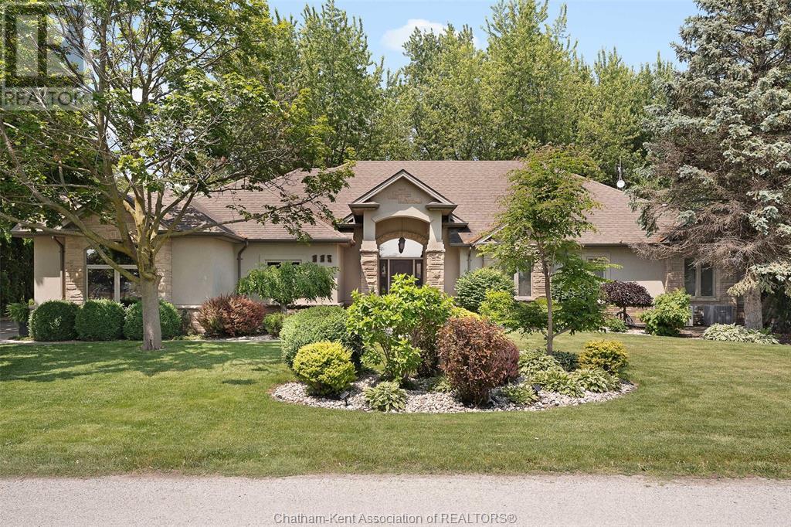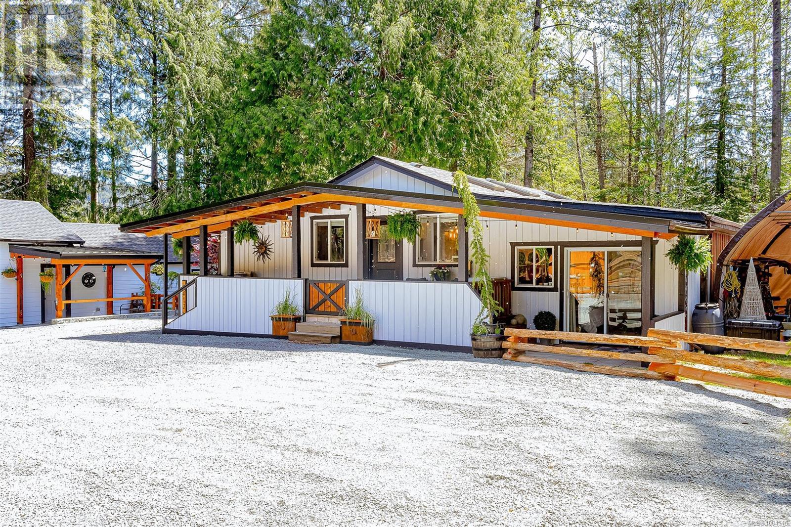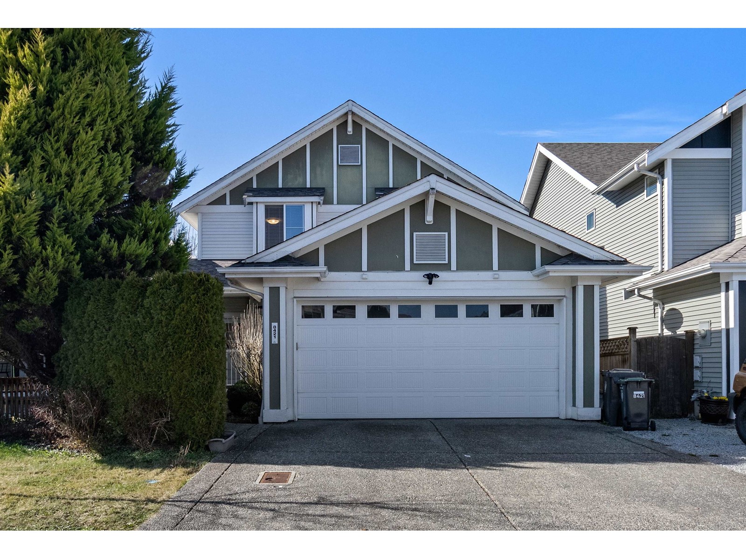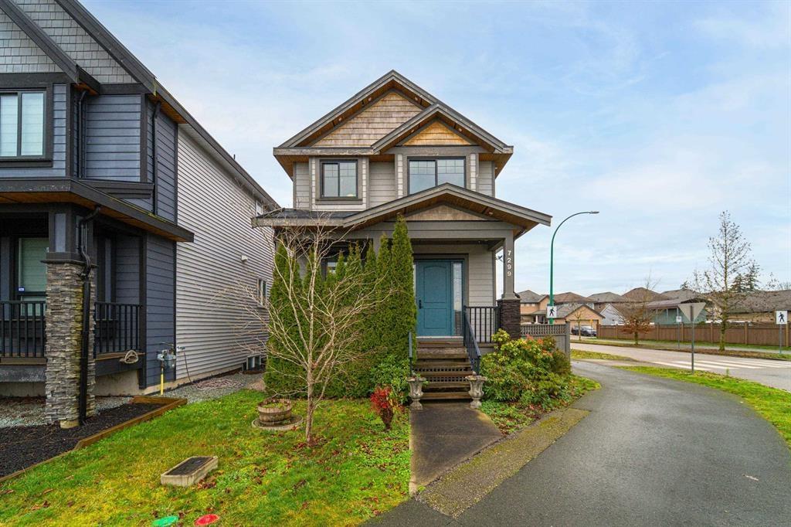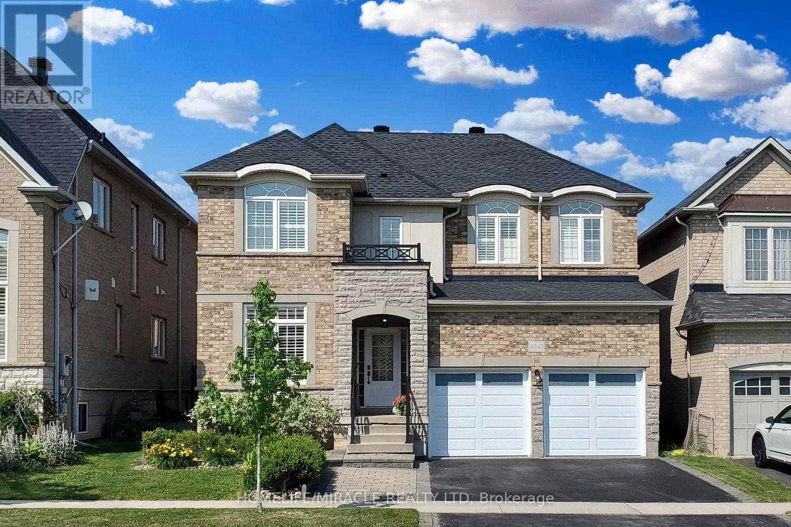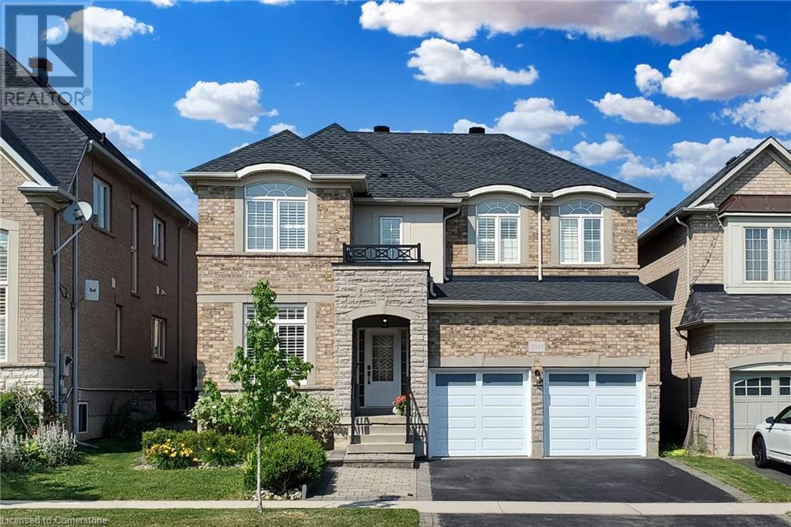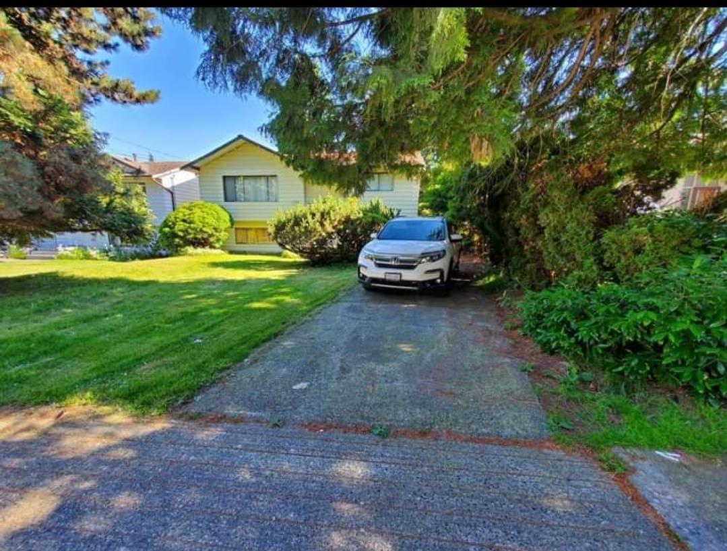302 Mackenzie Avenue
Revelstoke, British Columbia
Revelstoke legacy property in the center of downtown with upstairs apartment and main floor retail available for purchase. Updates included, newly painted and outfitted main floor with new insulation, new front door, new LED lighting, new subfloor and flooring, new universal bathroom, complete new roof/flashing along with new propane rooftop heater and electric a/c (installation to be completed prior to completion of sale). Basement in great condition with new sump pump and lots of opportunities to develop and use beyond current capacity. Building exterior and interior is in A plus condition along with being in a coveted location that will work for a wide variety of commercial, retail and residential tenants. Upstairs includes a fully separate 3 plus bedroom apartment with fantastic views and recent updates including new bathroom. Great as sub rental or staff housing or owner occupied. Current lease includes residential and commercial space with tenant invested in outfitting space with walk in cooler, signage and fixtures for thier business with a long term outlook. Pride of ownership throughout. Own this space with solid returns in a market with currently undervalued commercial property that will increase as developments like Cabot Golf course complete and open in 2027. Price does not include applicable gst, to be added on offers to purchase. (id:60626)
Coldwell Banker Executives Realty
19 1765 Paddock Drive
Coquitlam, British Columbia
Rare 5 bed, 4 bath 1/2 duplex-style townhome in one of Westwood Plateau´s most desirable complexes! Offering 2,518 sq.ft. of well-laid-out space, this home features an open-concept main level with a cozy gas fireplace, large dining/living area, and a bright kitchen with plenty of storage. Upstairs has 3 spacious bedrooms including a full ensuite with walk-in closet. The garden-level basement includes 2 bedrooms and a full bath with separate entry, perfect for a potential 2-bedroom in-laws suite. Enjoy the largest private backyard in the complex-approx. 800 sq.ft.-ideal for entertaining, kids, and pets. The side-by-side double garage includes a built-in EV charger. Roof was replaced by the strata in May 2025, with no upcoming levies. Located right across from Hampton Park, near Hampton Elementary, and minutes to Green Tee Country Club. Nestled in one of Vancouver´s safest, most family-oriented neighborhoods! (id:60626)
Real Broker
335 Island Crescent
Lighthouse Cove, Ontario
Enjoy luxury waterfront living in beautiful Light house cove with this immaculate custom built ranch fronting 100’ on Lake St Clair. With almost 3000sqft, this impressive 3 bedroom plus den, 2.5 bathroom home offers a grand foyer and vaulted barrel ceiling leading into the gourmet kitchen boasting 2 large granite islands with a serving bar. The kitchen features cabinetry by Cremasco and 2 Fisher Paykel dishwasher drawers! A Walk in pantry, all open concept to a spacious living room and sunroom with gas fireplaces, surround sound and tray ceilings with indirect lighting throughout! The primary bedroom provides a quiet oasis, featuring gas fireplace, a 4pc ensuite with large tiled shower, a walk in closet and water closet. The exterior of the property includes a matching outbuilding, sprinkler system, mid yard patio and shower for the ultimate lakefront experience. Star gaze from the dock, or catch the most memorable sunsets! Enjoy the 40’ dock on the canal across the road! Call Today! (id:60626)
Royal LePage Peifer Realty Brokerage
3412 Otter Point Rd
Sooke, British Columbia
Acreage, Horses, House and Cottage. Endless Possibilities for this recently updated Classy 1400+ 3 bed 2 bath rancher-style home with a massive 12 x 41 sundeck with hot tub. Sitting on 2.77 flat serine private acres with outbuildings, a Small Barn/ Studio 4 horse stables. The seller has put in underground power to the home to give it a better country feel. Plus a bonus separate 2 bedroom Roomy 840 sqft Cottage which has been recently extensively upgraded, ideal for family, rental or Airbnb located at at front of the property. There is approximately 1 acre flat and cleared at the back of the property awaiting your ideas, zoning to allow a 3rd Residence, Shop, or Riding Ring. This property has it all, it must be seen to be appreciated. Located at 3412 Otter Point Rd, listed at $1,429,000.00 (id:60626)
Maxxam Realty Ltd.
8421 209 Street
Langley, British Columbia
Morning Star (Polygon) home in popular Willoughby Heights. Open design great room, den and kitchen with maple cabinets and granite counters. 3 bedrooms upstairs. Master bedroom with vaulted ceiling, walk in closet, and 5 piece ensuite. Basement has separate entrance. It is fully finished, suite ready with rec room, bedroom, den and flex room. Close to schools, shopping and highway access. (id:60626)
Macdonald Realty
7299 194a Street
Surrey, British Columbia
Court Order Sale. Property is sold as is where is. This 5 bedroom 4 bathroom split-level home is very well maintained in a family oriented neighbourhood. Quiet Street with tons of privacy, the generous kitchen boasts granite countertops and spacious island, while large windows flood the space with natural light. Private 2 car garage. Very well maintained. Located in a GREAT LOCATION with easy access to major highways, shopping, and schools. Measurements approx. buyer to verify if important. School Catchment: Maddaugh Elementary & EcholeSalish Secondary. For more information please call. OPEN HOUSE SATURDAY JULY 12, 2025 1-3PM. (id:60626)
Jovi Realty Inc.
3343 Cline Street
Burlington, Ontario
Welcome to this gorgeous detached double car garage home with fully finished basement & nestled in a well sought after family friendly street, in the desirable Alton Village, designed for comfort and style. This home boasts stunning stone & brick exterior. This home is upgraded throughout with hardwood floors on both levels, hardwood staircase, modern light fixtures, California shutters, freshly painted in neutral colour (2024), new quartz countertops in kitchen & bathrooms (2023), new roof (2023), new garage doors with auto openers (2022), backyard concrete patio and landscaping (2019) to name a few. Main level boosts modern floor plan with combined living & dining room. Grand family room with gas fireplace and overlooks family size eat-in kitchen. You can access the backyard from breakfast area and enjoy the landscaped backyard with huge concrete patio. Upper level has four bedrooms and two 5PC bathrooms. Oversized primary bedroom has a large walk-in closet and 5PC ensuite with soaker tub, separate standing shower & double sink vanity with quartz counters. Other 3 bedrooms are of really good size and double closets. Basement is fully finished with a kitchen, one bedroom, dining area, rec room and 3PC bathroom. There is ample storage space in the finished basement. Close to a tranquil ravine, schools, parks, easy access to Hwy 407 & Q.E.W. Situated in a prime location, you'll have access to shopping, dining & a plethora of outdoor activities. (id:60626)
Homelife/miracle Realty Ltd
3343 Cline Street
Burlington, Ontario
Welcome to this gorgeous detached double car garage home with fully finished basement & nestled in a well sought after family friendly street, in the desirable Alton Village, designed for comfort and style. This home boasts stunning stone & brick exterior. This home is upgraded throughout with hardwood floors on both levels, hardwood staircase, modern light fixtures, California shutters, freshly painted in neutral colour (2024), new quartz countertops in kitchen & bathrooms (2023), new roof (2023), new garage doors with auto openers (2022), backyard concrete patio and landscaping (2019) to name a few. Main level boosts modern floor plan with combined living & dining room. Grand family room with gas fireplace and overlooks family size eat-in kitchen. You can access the backyard from breakfast area and enjoy the landscaped backyard with huge concrete patio. Upper level has four bedrooms and two 5PC bathrooms. Oversized primary bedroom has a large walk-in closet and 5PC ensuite with soaker tub, separate standing shower & double sink vanity with quartz counters. Other 3 bedrooms are of really good size and double closets. Basement is fully finished with a kitchen, one bedroom, dining area, rec room and 3PC bathroom. There is ample storage space in the finished basement. Close to a tranquil ravine, schools, parks, easy access to Hwy 407 & Q.E.W. Situated in a prime location, you'll have access to shopping, dining & a plethora of outdoor activities. (id:60626)
Homelife Miracle Realty Ltd
11862 80 Avenue
Delta, British Columbia
North Delta's Highly sought after location is up for sale. Walking distance to Elementary School & Secondary School, Community Park & Public Transit. Easy access to Hwy's 17, 91 & 99. This spacious basement entry home offers light colored paint (inside), spacious foyer, and lots of living space. It carries new flooring from Main to Basement Floors, updated Kitchen both levels and laundries both levels (separate), all appliances are under two years approximately. Well-maintained house and tenanted house. Amazing place to raise your family & watch your kids play in this well sought after in Scottsdale. This property is a block away from Delta rise and walking distance to Grocery store & Scott road. (id:60626)
RE/MAX Bozz Realty
4815 201 Street
Langley, British Columbia
This well-maintained home features an open-concept kitchen with heated tile floors, a large island, and ample cabinets. The main floor boasts hardwood floors and crown molding, while bedrooms have laminate. The lower level offers 2 bedrooms, a spacious family room, and a laundry area with a sink. Highlights include 2 updated gas fireplaces, a 4-year-old hot water heater, and a large cedar-covered deck overlooking a west-facing backyard. The garage has new drywall and an insulated door. A 3-bedroom suite provides a $1,700/month mortgage helper. Near Simonds Elementary & HD Stafford Secondary. Some cosmetic updates, like fresh paint, add value. Upstairs vacant March 15. May 2025 - new dish washer upstairs, new flooring and sink tap downstairs. New drainage outside (south) $26,000 spent in renos. (id:60626)
Nationwide Realty Corp.
16333 79 Avenue
Surrey, British Columbia
Rancher in one of Fleetwood's nicest neighbourhoods. Spacious one-level living on a quiet treelined cul-de-sac in Hazelwood Grove. Walk to Fleetwood Park and William Watson Elementary. Ideal if you're either empty nesters down-sizing from a large house, or a young family up-sizing from a strata. The level lot is low maintenance, yet beautifully landscaped. The backyard is fully fenced, to keep your little ones and pets safe. There is even a cute shed for extra storage. You will enjoy entertaining on the large covered patio off your family room. The kitchen features stainless steel appliances, including a gas stove. There are two gas fireplaces to keep you cozy in the winter months and A/C/ to keep you cool in the summer. (id:60626)
RE/MAX All Points Realty
3036 Swansea Drive
Oakville, Ontario
Set on a desirable corner lot on a quiet, family-friendly street, this charming 3+1 bedroom home offers a spacious and functional layout with thoughtful updates throughout. The bright, open-concept kitchen and dining area features granite countertops and ample storage-- perfect for everyday living and entertaining. A cozy family room with a wood-burning fireplace invites you to relax, while the separate formal dining area is ideal for gatherings. Enjoy the charming front porch-- perfect for morning coffee or evening unwinding. Upstairs, you'll find three generous bedrooms, including a primary suite with a renovated ensuite featuring a standalone soaker tub and walk-in closet. A stylish 4-piece main bathroom serves the additional bedrooms. The finished basement offers great versatility with a bedroom suited to a full bathroom having a bathtub with jets and shower combo, as well as extra office room and living space - ideal for guests stay or remote work. Step outside to a private, fenced backyard with a deck perfect for summer entertaining. Located near Bronte Harbour, top-rated schools, GO train, Provincial Park, shopping malls, and scenic walking trails, this well-maintained home blends comfort, charm, and convenience. (id:60626)
RE/MAX Escarpment Realty Inc.

