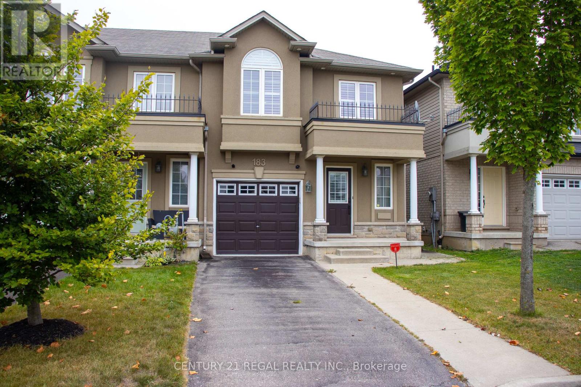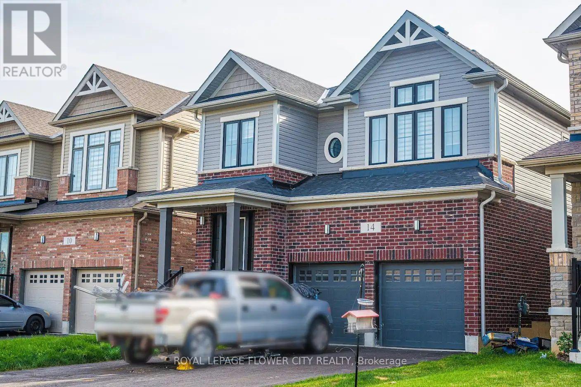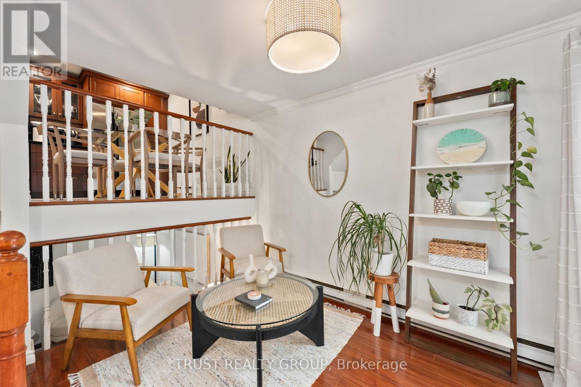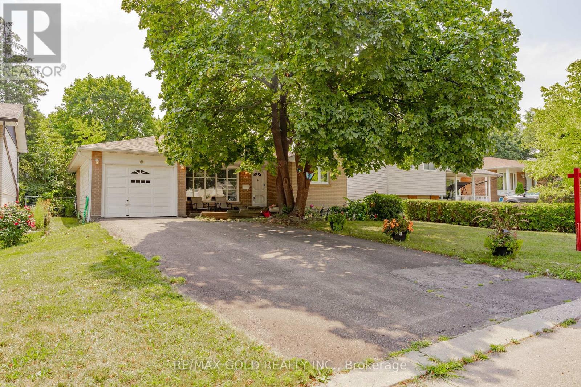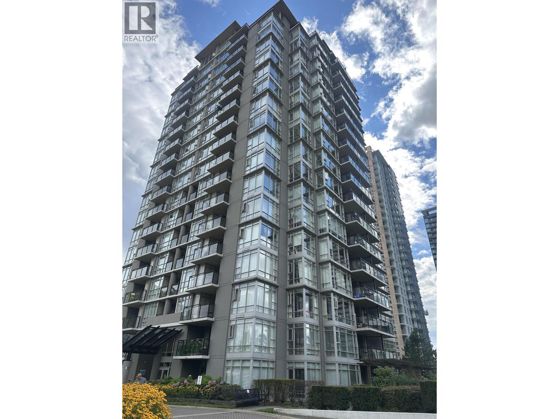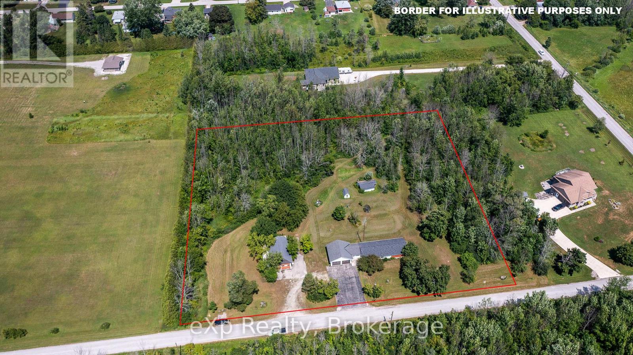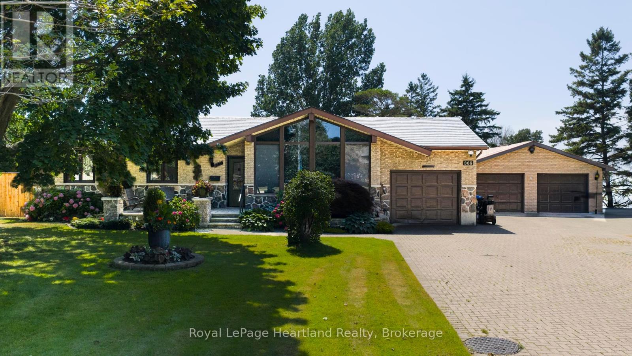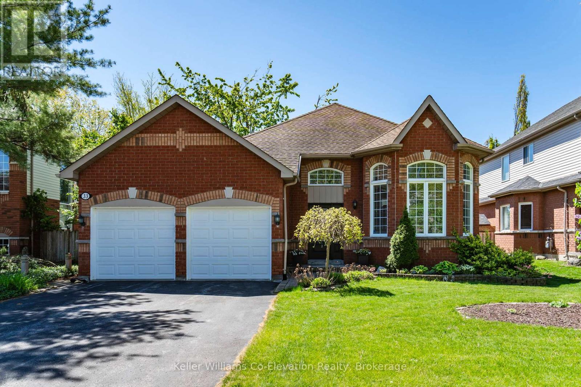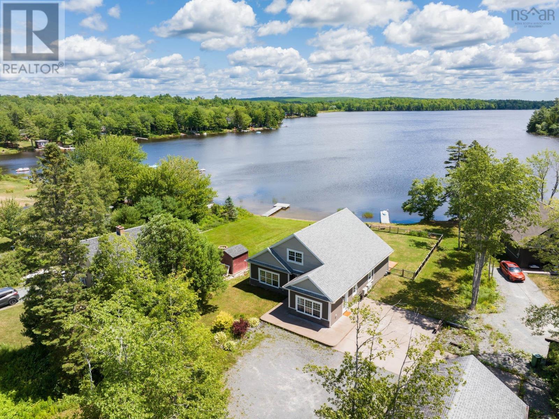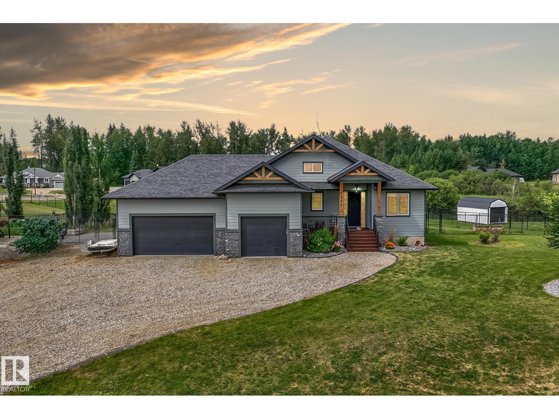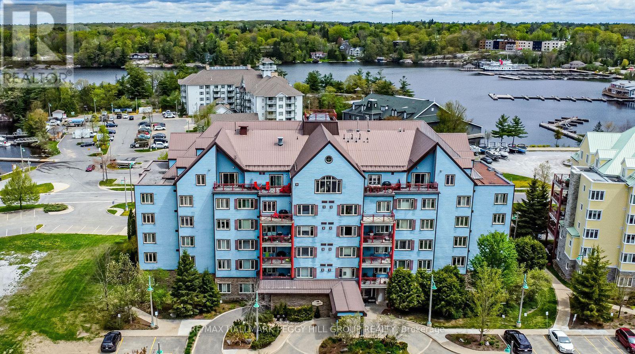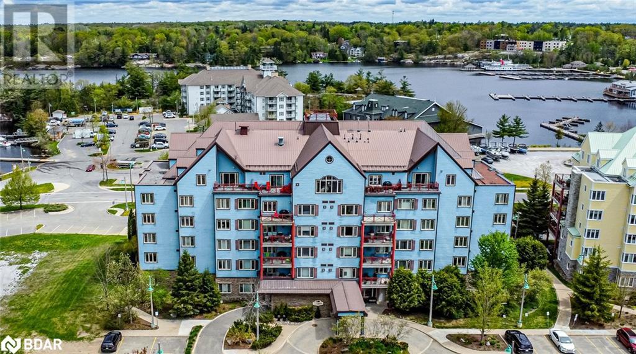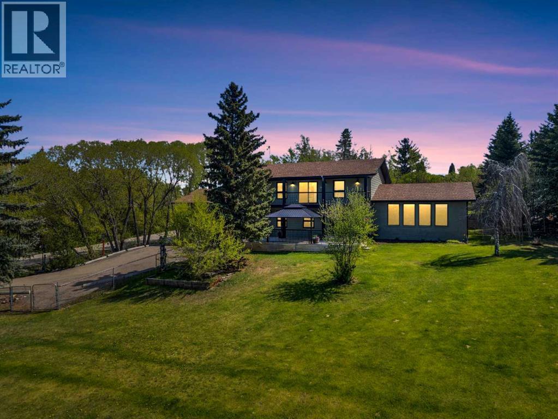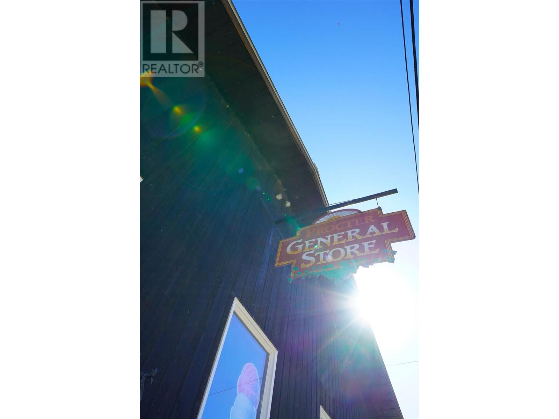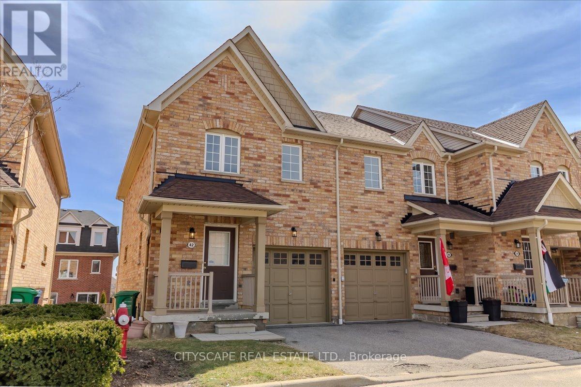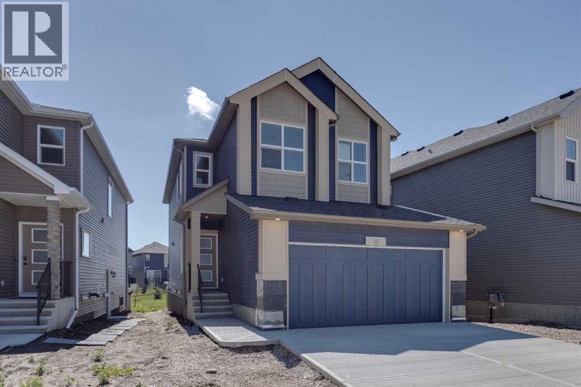3004 - 56 Forest Manor Road
Toronto, Ontario
This 2 Br+2B Unit Is Located In The One Of The Most Demanded Areas, With Beautiful And Unobstructed Southwest View. Minutes To Dvp/401/404, Ttc, Subway, Community Centre, Shopping Mall, Hospital, Supermarkets, Cinema, Lots Of Restaurants Of Different Style Make Your Life Cozy And Enjoyable. What Makes This Unit Unique Is This Unit Has 10 Feet High Ceiling, Which Makes The Room Brighter. (id:60626)
Dream Home Realty Inc.
183 Penny Lane
Hamilton, Ontario
Bright and Beautiful End Unit Townhouse with Many Upgrades! Flooded With Natural Lights, Walkway to Backyard, Freshly Painted, Custom Shutters On All Windows, Modern Kitchen with Backsplash & Large Island, S/S Appliances, Hardwood Staircase, Walkout to Backyard, Beautifully Finished Basement with Bedroom/Den and 3 Pc Bathroom. Upgraded Light Fixtures, Direct Garage access. House Ready to Move In! Close to All Amenities! No Disappointment!! (id:60626)
Century 21 Regal Realty Inc.
14 Prince Phillip Boulevard
North Dumfries, Ontario
Welcome to this stunning 4-bedroom detached home located in the charming community of Ayr! Thoughtfully designed with functionality and style, this home features two spacious primary suites, perfect for multi-generational living or hosting guests in comfort. Enjoy the convenience of a double-car garage, an upstairs laundry room, and an open-concept main floor that seamlessly connects the living, dining, and kitchen areasideal for entertaining. Nestled on a quiet street, this beautifully maintained property offers the perfect blend of space, privacy, and modern living. A rare finddont miss this exceptional opportunity! (id:60626)
Royal LePage Flower City Realty
990 Dovercourt Road
Toronto, Ontario
LOCATION! LOCATION! LOCATION! This recently renovated 3-bedroom freehold townhouse offers 1,326 sq ft of living space (as per MPAC). This versatile mixed-use property offers endless potential for both residential or commercial use (as permitted). Located in a vibrant neighborhood surrounded by popular restaurants, cafes, schools, and parks. Don't miss the opportunity to own a property that blends charm, flexibility, and a prime location (id:60626)
New Era Real Estate
990 Dovercourt Road
Toronto, Ontario
LOCATION! LOCATION! LOCATION! This recently renovated 3-bedroom freehold townhouse offers72 Hours Irrevocable,1,326 sq ft of living space (as per MPAC). This versatile mixed-use property offers endless potential for both residential or commercial use (as permitted). Located in a vibrant neighborhood surrounded by popular restaurants, cafés, schools, and parks. Don't miss the opportunity to own a property that blends charm, flexibility, and a prime location (id:60626)
New Era Real Estate
32 - 41 Battenberg Avenue
Toronto, Ontario
Offers Anytime! Looking to get out of the concrete and chaos of downtown living? Then this 2 bedroom, 1 bathroom Townhouse is just for you. Over 900 square feet of living space, SOUTH facing windows and doors provide tons of natural light. Multiple level living at its best. Large family room, main floor living room with walk out to large updated composite deck, adding another place to entertain and enjoy. Great size kitchen with stainless steel appliances and breakfast area. Hardwood floors throughout, Large Primary bedroom features huge double closet, 2 more closets, Skylight and Laundry. Coming from not having enough storage? Not to worry as there is an abundance of it throughout. Includes 1 underground parking spot with a locker. If you love the outdoors, then this will fit your every need. Picnics in the park, sunset walks on the boardwalk and sand between your toes are just minutes away. Located close to transit, Woodbine Park, Ashbridges Bay, History concert venue, Beaches Cinema, local restaurants, coffee shops, Leslieville, The Beaches and so much more. Don't miss out on this opportunity to enjoy, play and live in one of Toronto's most desirable neighbourhoods. (id:60626)
Trust Realty Group
32 8716 Walnut Grove Drive
Langley, British Columbia
Welcome to Willow Arbour, a gated, family-friendly complex in the sought-after Walnut Grove community. This bright, air-conditioned END unit is located in a quiet part of the complex and offers a spacious, functional layout. The main floor features a large living room with gas fireplace, an open dining area, and a kitchen with an eating nook. Enjoy outdoor living on the balcony accessed through sliding glass doors. There are 2 bedrooms and 2 full bathrooms on this level. The fully finished lower level includes a generous family room with a second gas fireplace, a third bedroom, full bathroom, laundry room, and access to a private, fully fenced backyard surrounded by mature cedar trees-ideal for entertaining or relaxing. Enjoy on-site amenities as a clubhouse, fitness center, sauna (id:60626)
Exp Realty
16 Drury Crescent
Brampton, Ontario
Welcome to 16 DRURY CRES: Well Maintained Beautiful 3 Bedroom's Green Space at BACK!! BUNGALO Win Desirable D Section of Brampton Close to Go Station Located on 120' Deep Lot Features Bright and Spacious Formal Living Room Overlooks to Large Manicure Front Yard Through Picture Window...Family Sized Dining Area Overlooks to Walk out to Large Deck (2024)...Large Eat in Kitchen with Breakfast Area...Walk out to Large Deck Perfect for Family BBQs & Get Togethers to Garden Area for Relaxing Summer and Perfect for Outdoor Entertainment...3 Generous Sized Bedrooms; 2 Full Washrooms...Finished Basement with Large Rec room/2 Bedrooms/Full Washroom Great for Growing Family or Can be used as In Law Suite or Perfect Indoor Entertainment...BASEMENT KITCHENETTE (FRIDGE, ROUGH IN FOR STOVE)...Single Garage with Extra wide Driveway with 4 Parking on Driveway...Ready to Move in Home Close to All Amenities: Schools, Go Station, Transit, Hwy407/410 and much more...NO Side Walk!!!! (id:60626)
RE/MAX Gold Realty Inc.
1339 Whitelaw Avenue
Oshawa, Ontario
This stunning 3 bedroom, 3 bathroom family home is located on a quiet street in a desirable community in north Oshawa, and has been meticulously maintained and upgraded throughout. Step in to the inviting main floor, offering bright and spacious living and dining rooms, an open concept kitchen with granite countertops, and a charming family room with walkout to the private backyard. Head upstairs to a private office/nook, and three spacious bedrooms, including primary bedroom with a beautifully renovated, luxury en-suite! The second floor also offers laundry and an additional 4 piece bathroom. Upgrades include: primary en-suite bathroom fully renovated with large glass shower and vanity (2025) primary bedroom fully renovated and newly painted, and windows replaced (2025), roof below primary bedroom replaced (2025), 2nd floor: all door hardware replaced with black modern handles (2025), carpet on stairs replaced (2025), main floor freshly painted (2024), kitchen backsplash (2024), upstairs flooring Hardwood and all baseboards replaced (all bedrooms, hallway and den on the landing) (2022), closet sliding doors in front hall (2023), laundry machines (2023), family room flooring (2021), new fridge; microwave and dishwasher, garage door (2020). (id:60626)
The Nook Realty Inc.
206 555 Delestre Avenue
Coquitlam, British Columbia
Welcome to the most desirable floor plan at Cora Towers! RARE 3 bedroom & den BRIGHT NorthEast facing corner unit and ONLY 2 units like this in the whole building! Great layout with all 3 bedrooms separated, no wasted space . Floor to ceiling windows look out to common gardens . Granite counters in kitchen and bathrooms . NEW Stainless steel appliances with LG Wash & Dryer. Extra in suite storage . 2 balconies . 2 parking stalls & 1 locker . Pets & rentals allowed. Convenient location close to shops & restaurants , Lougheed Mall & skytrain. Easy access to Lougheed Hwy & Hwy 1 . (id:60626)
Royal Pacific Tri-Cities Realty
873 14th Street W
Georgian Bluffs, Ontario
Welcome to your new home in the heart of the Township of Georgian Bluffs! This well-built 3-bedroom, 1-bath bungalow offers the perfect blend of peaceful country living with the convenience of being just minutes from the city limits of Owen Sound. Nestled on a quiet, family-friendly street, this spacious property spans nearly 3 acres offering ample room to roam, play, and explore. If you are looking for more family space, both inside and out, this home invites you to "Gather in Grey" and enjoy everything rural life has to offer. Step inside to find a cozy and functional layout with a bright living space and comfortable bedrooms. The attached 2+ car garage provides plenty of room for vehicles and storage, while a detached workshop and two additional outbuildings offer endless possibilities for hobbies, small business ventures, or extra storage. With mature trees, open space, and the serenity of nature, this property truly captures the spirit of Grey County living. Conveniently located near elementary and secondary schools, as well as a variety of West Side amenities including grocery stores, movie theatre, and restaurants.Don't miss your chance to make this versatile home your own. (id:60626)
Exp Realty
1284 Oakcrossing Road
London North, Ontario
Welcome to 1284 Oakcrossing Rd Elegance in the Heart of Deer Ridge Estates Step into freshly painted, move-in ready luxury in the highly sought-after Deer Ridge Estate community of North London. Perfectly located near major transit routes, top-rated schools, Western University, and all the amenities Oakridge has to offer, this stunning 2-storey home combines peaceful suburban living with unmatched convenience.The main floor welcomes you with 9-foot ceilings and an abundance of natural light. The spacious great room features a cozy gas fireplace, perfect for relaxing evenings. The kitchen offers extensive counter space, solid wood cabinetry, and a bright dinette area ideal for both casual meals and entertaining. A separate formal dining room with gleaming hardwood floors adds an elegant touch for special gatherings.Upstairs, you'll find four generously sized bedrooms and two full bathrooms, including a primary suite with a walk-in closet and private 4-piece ensuite.The fully finished basement adds even more versatile living space, featuring a large rec room, a huge fifth bedroom, and a full bathroom perfect for guests, a home office, or extended family.Outside, enjoy a quiet, family-friendly street just minutes from parks, restaurants, shopping, and key commuter routes. (id:60626)
Shrine Realty Brokerage Ltd.
366 Suncoast Drive W
Goderich, Ontario
Welcome to 366 Suncoast Drive, a stunning property nestled in the picturesque town of Goderich, Ontario. This beautifully designed home boasts an impressive curb appeal, highlighted by meticulous front landscaping and an oversized driveway that welcomes you with charm.Inside, you'll find a spacious layout featuring two main floor bedrooms, perfect for families or guests, and an additional bedroom located in the fully finished basement, which has a separate entrance for added privacy. The home includes three well-appointed bathrooms, ensuring comfort for all.The primary bedroom is a serene retreat, complete with a patio door leading to the backyard, where you can enjoy the breathtaking views of Lake Huron's famous sunsets. The outdoor space is an entertainer's dream, featuring an expansive 18x36 in-ground heated saltwater pool, perfect for summer gatherings and relaxation. Additionally, a professionally installed pond adds a touch of tranquility to the already lush backyard.For car enthusiasts or those needing extra storage, this property offers both an attached garage suitable for a workshop or storage. and a detached two-car garage, providing ample space for vehicles and hobbies.With its blend of indoor and outdoor living, 366 Suncoast Drive is not just a home; it's a lifestyle. Enjoy the convenience of being close to local amenities while indulging in the peace and beauty that this large lot provides. Don't miss the chance to own this gem in Goderich. (id:60626)
Royal LePage Heartland Realty
33 Allsop Crescent
Barrie, Ontario
Welcome to your new home in the heart of the desirable neighbourhood of Holly; known for its scenic trails, lush green spaces, and family-friendly atmosphere. This beautifully laid-out 2000+ sq ft brick bungalow offers the perfect blend of comfort, space, and convenience for growing families or those looking to downsize without compromise. Step into a bright, sun-filled entry that opens into a versatile front living room ideal as a formal dining area, home office, or cozy reading nook. The main floor features an expansive open-concept living area with a generous kitchen, complete with abundant cabinetry, ample counter space for meal prep, and a large island perfect for gathering with family and friends. The main level also boasts a spacious primary bedroom retreat with large windows, a walk-in closet, and a luxurious ensuite bath. A second main-floor bedroom offers flexibility for guests, kids, or additional office space. Downstairs, the fully finished basement is ideal for multigenerational living or in-law accommodation, featuring a private entrance, full kitchen, bathroom, extra bedroom, and a large living room perfect for entertaining or relaxing. Plus, you'll love the impressive amount of storage throughout this thoughtfully designed home. This charming brick bungalow is conveniently located near top-rated schools, shopping, dining, and with quick access to Highway 400offering everything you need to enjoy the best of Barrie living. Don't miss your opportunity to live the good life in this vibrant and welcoming community! (id:60626)
Keller Williams Co-Elevation Realty
3 Pentz Lake Drive
Mount Uniacke, Nova Scotia
Summer 2025 isnt over - here's your opportunity for your very own lakeside dream retreat at 3 Pentz Lake, a 12 year young custom-crafted 3+ bed, 2.5 home nestled on a serene level lot under 30 minutes to downtown Halifax. Once inside be embraced by an abundance of natural light & welcomed into a large great room with cathedral ceilings - open concept living, dining & kitchen - all with their defined spaces. Enjoy the panoramic views to the lake and the full walkout deck, one section having an extended roof line offering a perfect shaded nook for peaceful mornings or rainy day reveries. The Kitchen has room for all to move & a handy breakfast bar for the family - plus 2 pantries! Its a wonderful space to entertain. This main floor also includes a separate private den/office with custom built ins. Also a versatile bonus room, a potential 4th bedroom, gym or art studio with its own entrance. And a separate laundry room & convenient powder room. Finally one can rest easy in the large primary bedroom with a spa inspired ensuite - walk in shower, soaker air jet tub & walk in closet. Double sliding doors lead from the bedroom to the backyard & lake beyond - the perfect spot to greet the morning sun. Upstairs, 2 beautifully sized bedrooms w/ ample closet space & 2nd full bath. This home, with tasteful recessed lighting, soothing modern tones and uniform flooring brings a sense of calm cohesion along with the efficient heat pumps and in-floor radiant heating offering comfort through every season. Furnishings included! Step outside to take in the view of the lake, the joy that comes from a morning paddle, gardening or sitting back to watch over the local Turtle laying her eggs in a protected sand dune the current owners have created. A newly added fence with a gentle profile surrounds the property, designed to keep furry companions & kids safe while preserving every bit of that mesmerizing lakeside vista. Pentz Lake is growing & now is the time to make yourself at home! (id:60626)
Red Door Realty
2035 Spring Dr
Rural Parkland County, Alberta
Welcome home to the executive acreage community of Spring Lake Ranch! Just 8 minutes west of Stony Plain, this exclusive development has access to private trails, Spring Lake and a setting that exudes peace and serenity. This gorgeous 2016 home with 4 bedrooms and 3 full baths has views of the lake and direct trail access to a dock. Inside you'll find 10' ceilings and engineered hardwood floors leading to your open concept kitchen with granite island, gas range, SS appliances and floor to ceiling cabinetry. The living room features stone masonry with Marquis gas GP and leads to the dining rm that overlooks your MASSIVE deck with pergola. The main floor primary includes a 5-pc spa-like ensuite with stone shower and WI closet. Main floor laundry leads to your TRIPLE HEATED attached garage! Downstairs has 9' ceilings with rec room with projector, two large bedrooms and 4-pc bathroom. AC 2021. Outside you'll find your spacious yard with dog run, garden boxes, fire pit area and perennial gardens. A must see! (id:60626)
The Good Real Estate Company
207 - 130 Steamship Bay Road
Gravenhurst, Ontario
DOWNSIZE THE MAINTENANCE, UPSIZE THE LIFESTYLE! Imagine mornings filled with Muskoka air, coffee on your balcony, and a view of the Muskoka River setting the pace for the day. This bright 3-bedroom, 2-bathroom condo offers over 2,000 sq ft of inviting living space that feels more like a retreat than a residence. Soaring 9-ft ceilings, crown moulding, and rich walnut hardwood bring warmth and elegance, while the kitchen steals the show with granite countertops, white cabinetry, stainless steel appliances, a tile backsplash, and a centre island. All major appliances were replaced in 2016, including the induction range with a baking drawer, convection microwave, refrigerator, dishwasher, washer, and dryer. Kick back in the family room with custom-built cabinetry surrounding the TV, an electric Napoleon fireplace (2016), and a walkout to your private balcony. The living room adds extra comfort with a gas fireplace. The primary suite is tucked into its own wing with a wood plank tray ceiling, walk-in closet, and a 4-piece ensuite featuring a relaxing soaker tub and separate shower. The third bedroom includes a Murphy bed (2016), perfect for guests or working from home while in-suite laundry adds everyday ease. Updated flooring includes tile in the kitchen and family room, walnut hardwood in the dining and living areas and hallway, and laminate in the office. A large covered patio offers the perfect spot to relax with a book, sip evening drinks, or enjoy lazy summer mornings, rain or shine. Walk to the Peninsula Trail, Muskoka Wharf boat launch, Discovery Centre, shops, dining, and essentials. No outdoor maintenance means more time to enjoy life in this vibrant waterfront community, with maintenance fees covering internet, gas, building insurance, and common elements (hydro averages approximately $50 per month). Whether you're downsizing, escaping on weekends, or settling in for good, this #HomeToStay makes it easy to love where you live. (id:60626)
RE/MAX Hallmark Peggy Hill Group Realty
130 Steamship Bay Road Unit# 207
Gravenhurst, Ontario
DOWNSIZE THE MAINTENANCE, UPSIZE THE LIFESTYLE! Imagine mornings filled with Muskoka air, coffee on your balcony, and a view of the Muskoka River setting the pace for the day. This bright 3-bedroom, 2-bathroom condo offers over 2,000 sq ft of inviting living space that feels more like a retreat than a residence. Soaring 9-ft ceilings, crown moulding, and rich walnut hardwood bring warmth and elegance, while the kitchen steals the show with granite countertops, white cabinetry, stainless steel appliances, a tile backsplash, and a centre island. All major appliances were replaced in 2016, including the induction range with a baking drawer, convection microwave, refrigerator, dishwasher, washer, and dryer. Kick back in the family room with custom-built cabinetry surrounding the TV, an electric Napoleon fireplace (2016), and a walkout to your private balcony. The living room adds extra comfort with a gas fireplace. The primary suite is tucked into its own wing with a wood plank tray ceiling, walk-in closet, and a 4-piece ensuite featuring a relaxing soaker tub and separate shower. The third bedroom includes a Murphy bed (2016), perfect for guests or working from home while in-suite laundry adds everyday ease. Updated flooring includes tile in the kitchen and family room, walnut hardwood in the dining and living areas and hallway, and laminate in the office. A large covered patio offers the perfect spot to relax with a book, sip evening drinks, or enjoy lazy summer mornings, rain or shine. Walk to the Peninsula Trail, Muskoka Wharf boat launch, Discovery Centre, shops, dining, and essentials. No outdoor maintenance means more time to enjoy life in this vibrant waterfront community, with maintenance fees covering internet, gas, building insurance, and common elements (hydro averages approximately $50 per month). Whether you're downsizing, escaping on weekends, or settling in for good, this #HomeToStay makes it easy to love where you live. (id:60626)
RE/MAX Hallmark Peggy Hill Group Realty Brokerage
53, 37535 Range Road 265
Rural Red Deer County, Alberta
Experience the allure of mountain views with convenient access to Red Deer, all from the desirable Springvale Heights neighborhood. This stunning acreage not only provides breathtaking panoramas of Red Deer and the Rockies, but it also showcases an architectural foresight with its 9" thick energy-efficient walls and substantial recent renovations. Upon entering the residence, you're greeted by a grand front entrance with soaring ceilings accented by an elegant chandelier. The home features three distinct entrances, enhancing flow and accessibility. The chef's kitchen is a true heart of the home, upgraded with modern stainless appliances including a natural gas stove, pristine granite countertops, redesigned cabinetry, stylish backsplash, and refined crown molding. Adjacent to the kitchen is a designated dining area and a formal living room, both adorned with upgraded flooring. For comfort and relaxation, the family room comes complete with a cozy wood-burning fireplace and leads into a multi-functional room which houses additional storage, a revamped laundry area, a bathroom, and direct access to the attached garage. The main floor also boasts a luxurious primary bedroom featuring a custom marble-countered bathroom, a jacuzzi tub, and a spacious walk-in closet. Upstairs, a second primary bedroom offers private patio doors to a balcony—ideal for enjoying majestic sunsets and local fireworks—with extensive closet space and an exquisite ensuite, including a quartz double-sink vanity and a subway-tiled shower/tub combo. Additionally, two more bedrooms and a full bathroom complete the upper level. The lower level of the home is perfectly designed for entertainment, whether it's movie nights, a teenage retreat, or a games room. This area also features a substantial mechanical/storage room with two brand new furnaces and a hot water tank. The attached garage, with its radiant heating, 14 ft high ceilings, new 10x10 overhead doors, and 220V wiring, compliments the h ome's amazing features. Outdoor living is enhanced with two large, updated west-facing decks, expansive landscaping, fruit trees, and a fully fenced yard suitable for both pets and children, loads of room for campers, trailers, toys and parking - providing a safe and serene environment. This fantastic property, located approximately 3 miles from Red Deer, combines the tranquility of rural life with the convenience of city amenities (including food and grocery deliveries) with pavement to the door. Springvale Heights enhances community living with a playground, ball diamonds, and school bus services right at your doorstep. This home is not just a residence, it's a lifestyle waiting to be embraced. (id:60626)
Coldwell Banker Ontrack Realty
7904 Railway Avenue
Procter, British Columbia
*Price Reduced* Discover an exceptional opportunity to own a BUSINESS and a beautiful family HOME in the heart of Procter. This property is mixed use, commercial and residential and includes the beloved Procter General Store, a cornerstone of the community, offering a grocery store, liquor license, gas station and postal services. It’s the perfect chance to run a business while enjoying a stream of income with ENVIRONMENTAL PHASE 1 & 2 COMPLETED AND CLEAN. The attached 4 bedroom, 2 bathroom home provides a spacious and inviting living space ideal for entertaining. Featuring a large kitchen, cozy living room with a fireplace, and ample storage, this home offers both comfort and convenience. This property sits on 5 lots and boasts a generous fenced yard with a greenhouse, garden beds, a variety of fruit trees, including apple, pear, plum and cherry. The additional commercial space beneath the store is ready for development, with plumbing and electrical systems in place to accommodate a range of business ideas. This property is ready for the next owner to step in and enjoy its full potential. The business offers a significant opportunity for growth and expansion — see attached video - Call your REALTOR for a showing today! (id:60626)
Fair Realty (Nelson)
27 Sage Valley Court Nw
Calgary, Alberta
Nestled on a pie-shaped lot in a peaceful cul-de-sac, this stunning 4-bedroom, 2.5-bathroom home offers over 2,730 sq. ft. of beautifully designed living space, a heated garage, and with even more potential in the undeveloped basement. With a serene west-facing backyard that backs onto Liam Field Park, this home offers rare privacy, scenic views, and a family-friendly location in one of NW Calgary’s most desirable communities.Step inside to an inviting open foyer and formal dining area, perfect for hosting special gatherings. The heart of the home is the chef-inspired kitchen, featuring elegant granite countertops, a walk-through pantry and mudroom, a built-in desk for extra workspace, and plenty of storage.The cozy living room centers around a beautiful gas fireplace, creating a warm and welcoming atmosphere for relaxing or entertaining. From here, step out to your landscaped backyard oasis, complete with a spacious deck, hot tub, and BBQ gas line—ideal for summer BBQs and family get-togethers.Upstairs, the primary suite is a true retreat, offering a spa-like ensuite with a massive custom shower, soaker tub, dual vanities, and a generous walk-in closet. The upper level also includes a large bonus room, perfect for a play area or media room, and three additional bedrooms—two of which feature walk-in closets—providing ample space for a growing family or guests.This home also includes beautiful hardwood floors throughout the main level, a brand-new roof, gutters, and siding installed in January 2025, and a newer hot water tank. The property sits on a spacious 5,984 sq. ft. lot and includes an attached double garage, and irrigation for easy maintenance landscaping. The unfinished basement offers room to grow and personalize as needed.Set in the quiet, scenic enclave of Sage Hill Court, this home combines the beauty and privacy of backing onto a green space with the convenience of quick access to shopping, dining, schools, playgrounds, parks, and transit.Surro unded by other young families, it's an ideal setting for modern city life with a warm suburban feel.Don’t miss your chance to call this exceptional property home, a perfect place to raise your family and invest in your future. (id:60626)
Century 21 Bamber Realty Ltd.
42 - 3950 Erin Centre Boulevard
Mississauga, Ontario
This well-kept 3 Bedroom and 4 Bath Townhouse is nestled in a quaint complex in the highly desirable Churchill Meadows area, is ready for you to move in. The open-concept design of the living areas sets the stage for perfect family gatherings. Kitchen and bathroom has been recently renovated. All New Never Used Stainless Steel Appliances. The basement boasts a spacious recreation room that can be used as a bachelor. With easy access to HWY 403 and HWY 407, along with nearby public transportation, this property combines comfort, functionality, and an excellent location. Across high demand ridgeway plaza. (id:60626)
Cityscape Real Estate Ltd.
11 Lewiston View Ne
Calgary, Alberta
Welcome to the Abbott. Built by a trusted builder with over 70 years of experience, this home showcases on-trend, designer-curated interior selections tailored for a home that feels personalized to you. This energy-efficient home is Built Green certified and includes triple-pane windows, a high-efficiency furnace, and a solar chase for a solar-ready setup. With blower door testing that can offer up to may be eligible for up to 25% mortgage insurance savings, plus an electric car charger rough-in, it’s designed for future-forward living. Features a full suite of smart home technology including a programmable thermostat, ring camera doorbell, smart front door lock, smart and motion-activated switches. The basement of this home features a TWO BEDROOM LEGAL SUITE including full bathroom. Stainless Steel Washer and Dryer and Open Roller Blinds provided by Sterling Homes Calgary at no extra cost! $2,500 landscaping credit is also provided by Sterling Homes Calgary. (id:60626)
Bode Platform Inc.
228 - 1881 Mcnicoll Avenue
Toronto, Ontario
Luxuriously Built By Tridel. The Bamburgh Gate Townhouse Complex, 24/7 Security w/ a Dedicated Guard, rarely for sale. Amenities of Gym, Party Room, Billiard Room, Sauna & Indoor Swimming Pool. Bright & Spacious, Open Concept Living and Dining Room, Eat-In Kitchen, Ensuite Prime Room (Extra Large), W/I Closet, Skylight, 2 Balconies. 2 Parking Spaces. Walking Distance To Community Centre, Plaza,Restaurant, Park & Top Ranked School, Bus to Finch Subway Station. (id:60626)
Century 21 Leading Edge Realty Inc.


