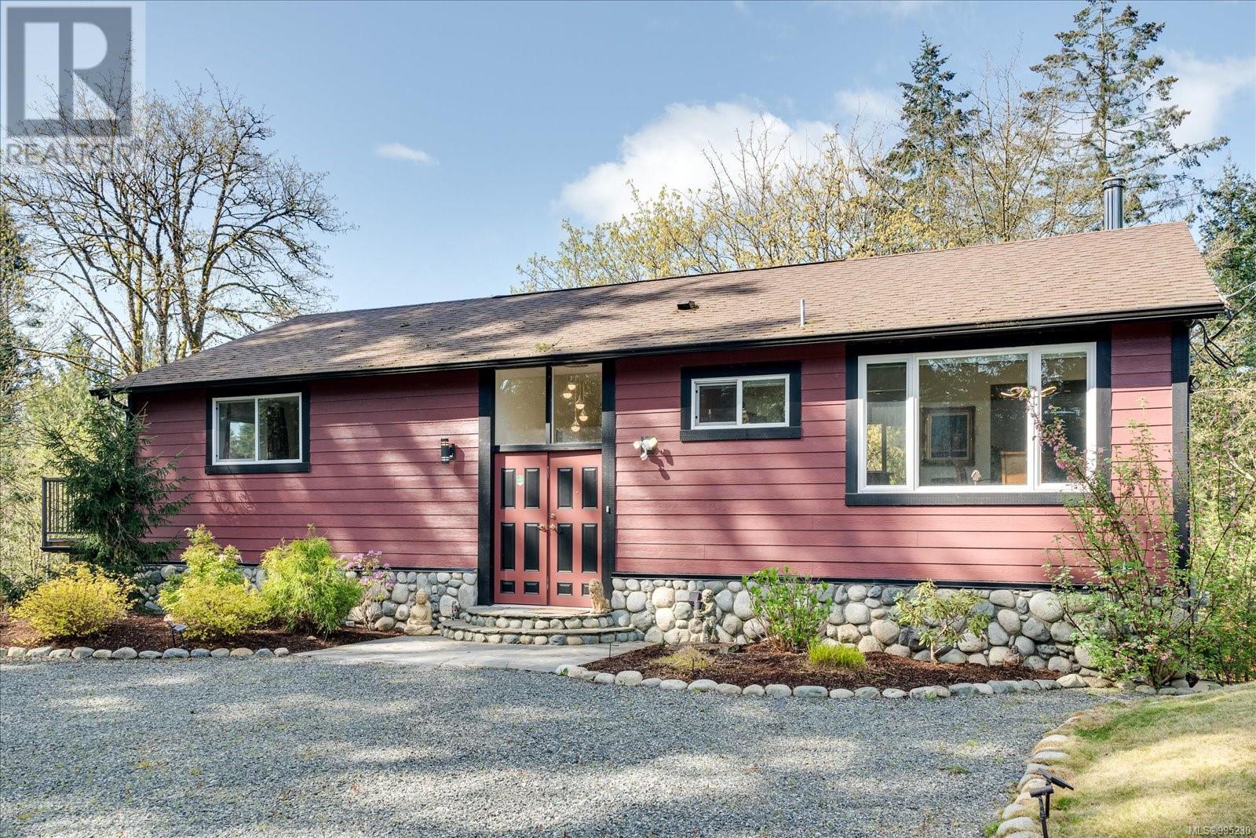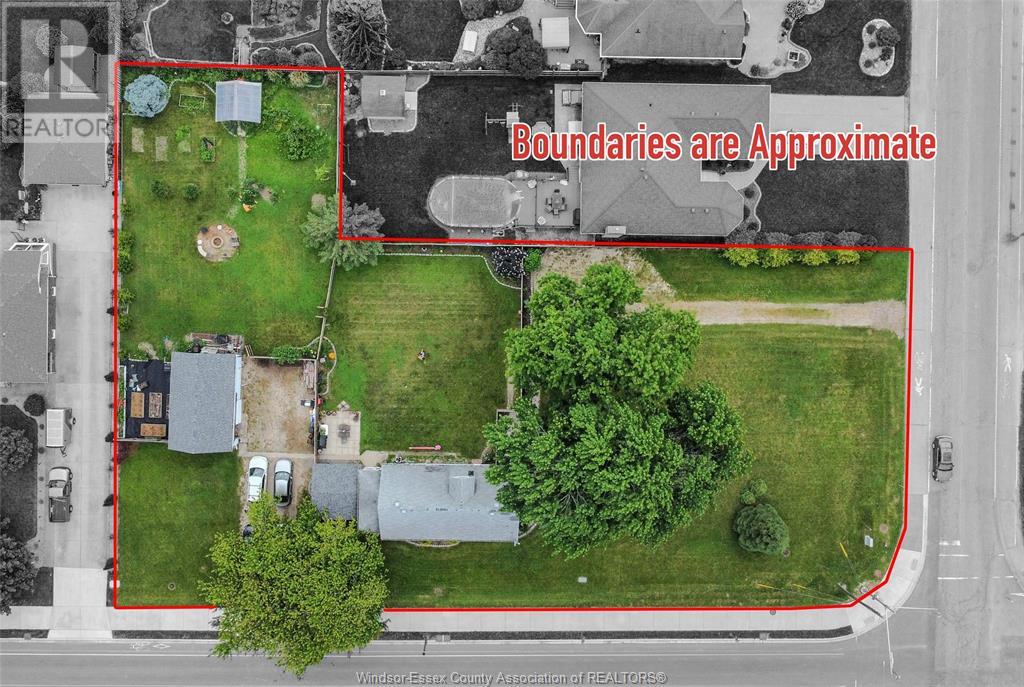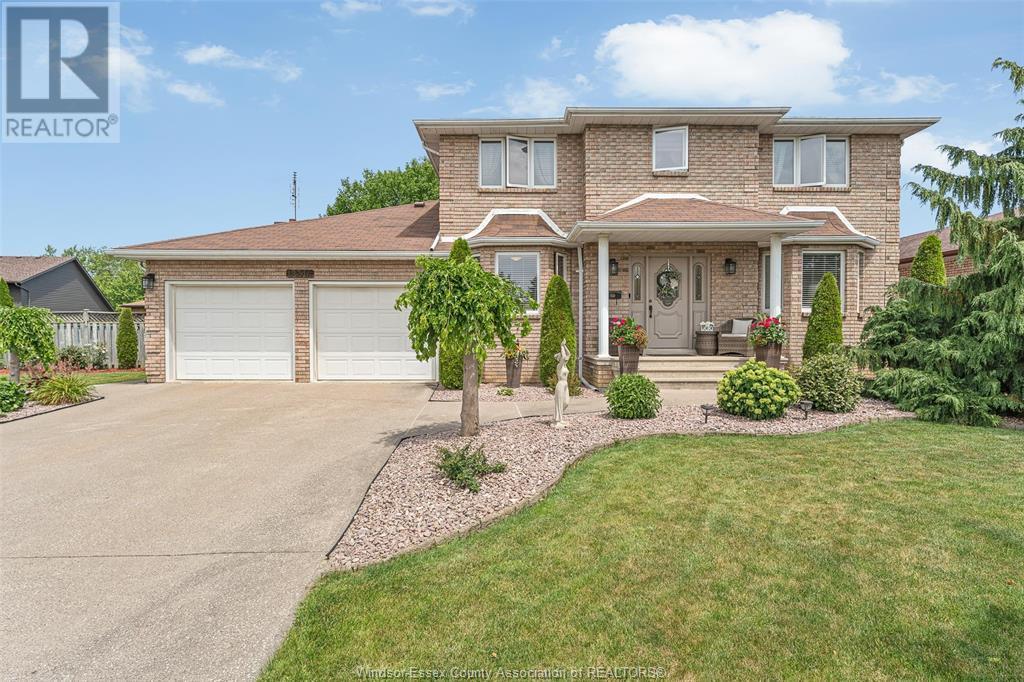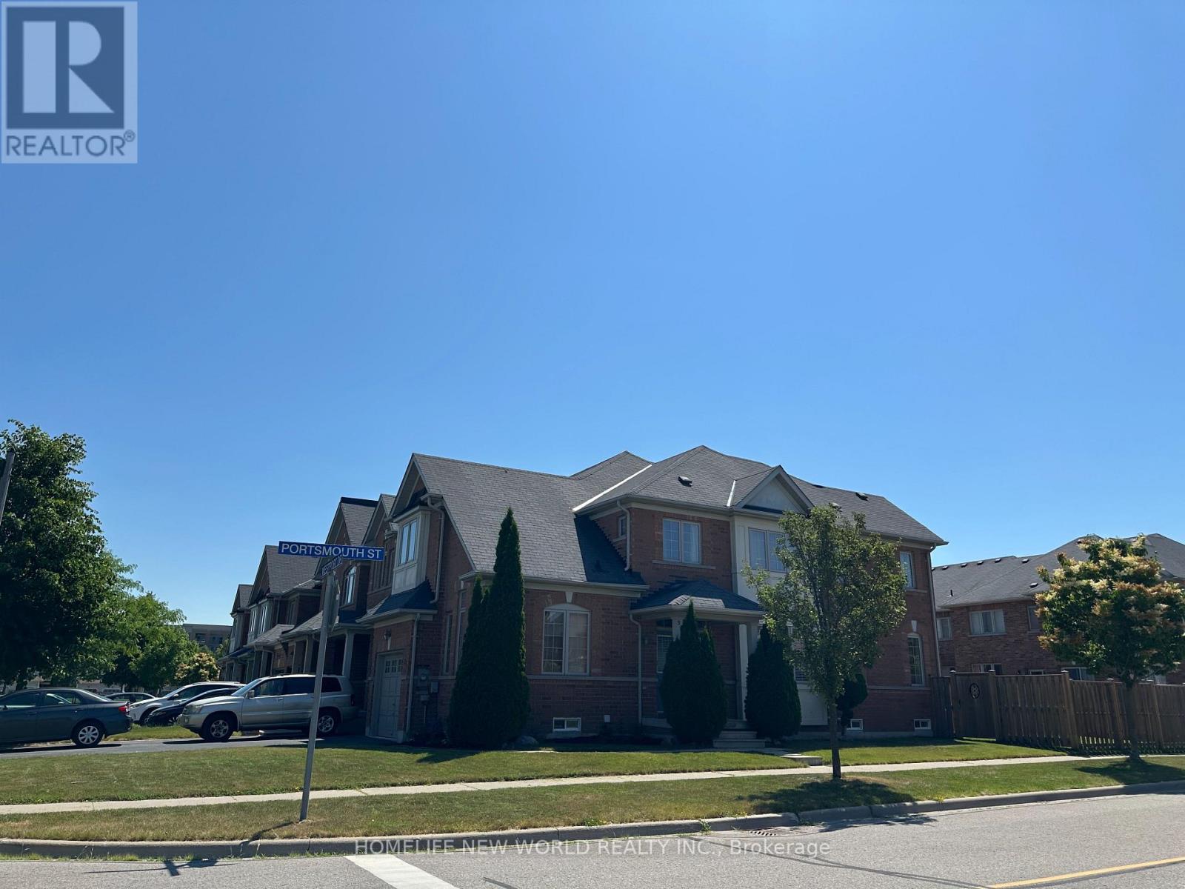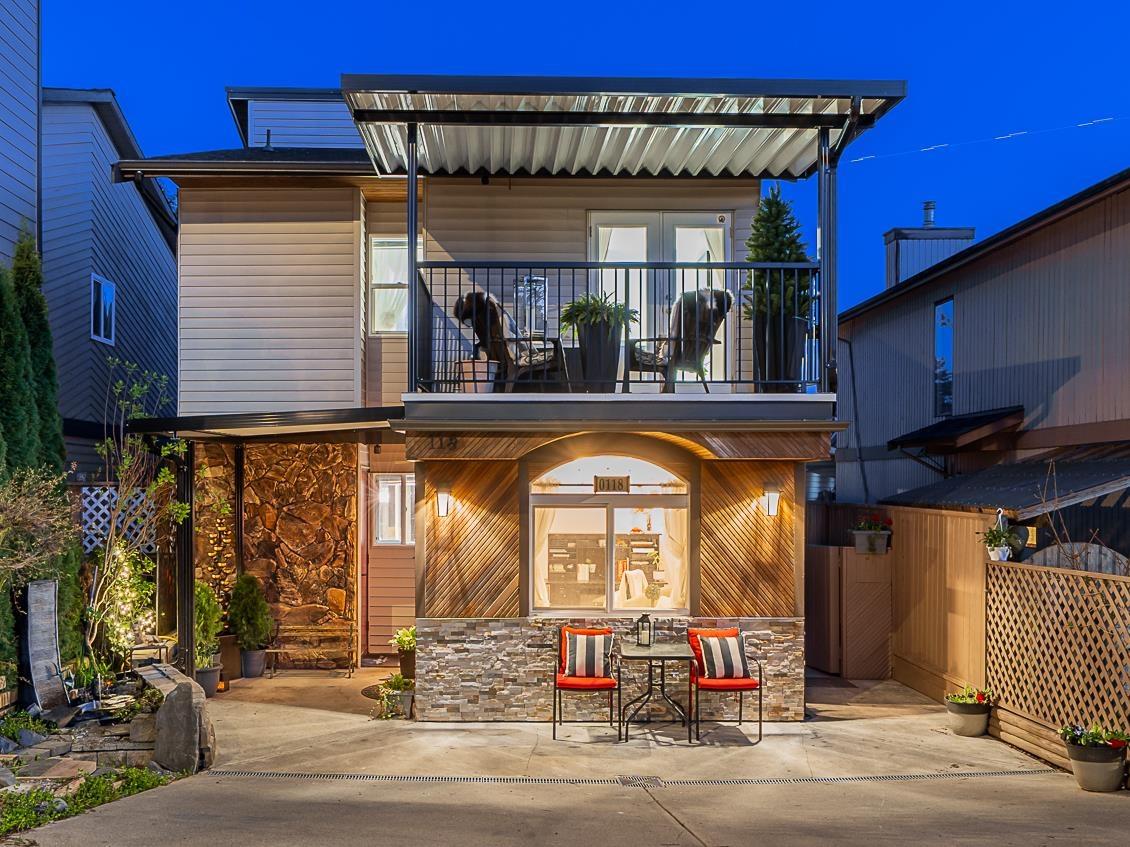90 Stonemere Green
Chestermere, Alberta
Welcome to your dream home in the highly sought after community of Westmere, offering the perfect blend of luxury, comfort, and an unbeatable location. Situated just steps from the Chestermere Lake and serene protected greenspace pathways, and the local shopping area, this custom-built 2-storey walk-out is a true showstopper.Boasting over 3300 sq ft of exquisitely upgraded living space, featuring 5 generously sized bedrooms, 3.5 bathrooms, and a wealth of upgrades. The eye-catching stucco and stone exterior, A/C, and professionally landscaped grounds—complete with mature aspen and fruit trees—create stunning curb appeal. A built-in ramp provides enhanced accessibility, making the home ideal for multigenerational families and guests.Step inside the grand foyer, where soaring 10-foot ceilings, 8-foot interior doors, and abundant pot lighting set a sophisticated tone, enhanced further by the natural light streaming through oversized windows. A dedicated main-floor office with French doors offers the perfect space for working from home in privacy and comfort.At the heart of the home lies the gourmet kitchen, a chef’s dream outfitted with ceiling-height high-gloss cabinetry, expanded storage, and premium built-in stainless steel appliances, expansive granite countertops and designer lighting create an ideal setting for both everyday living and entertaining. The adjacent dining nook overlooks the tranquil backyard and opens onto an extended duradek patio, perfect for relaxing or hosting gatherings.The main living area is centered around a striking gas fireplace, offering a warm and inviting ambiance year-round. A walk-in pantry connects seamlessly to a well-appointed mudroom, leading into the heated, oversized triple garage, complete with epoxy flooring, and an extended driveway for the camping enthusiasts. A stylish two-piece powder room completes the main level.Upstairs, a spacious bonus room provides a cozy setting for family movie nights or casual lounging. This level also includes two sizable guest bedrooms, a 4-piece bathroom, and a laundry room. The primary suite is a true retreat, offering a spacious bedroom and a luxurious five-piece ensuite, featuring separate dual vanities, a deep soaker tub, dual glass-enclosed shower, and a large walk-in closet.The fully developed walkout basement is designed for both relaxation and entertainment, showcasing 9-foot ceilings, oversized windows, a modern four-piece bathroom, and a cool room for your favorite wine collection. Two additional bedrooms provide versatility for guests, a home gym, or office space. The expansive recreation room opens directly to the private backyard—perfect for children and pets—and includes a wet bar complete with tiled backsplash, wine cooler, floating shelves, and cabinetry for effortless entertaining. Enjoy the walk-out terrace with a pizza oven, and your private dining space.Book your private showing today! (id:60626)
Century 21 Bamber Realty Ltd.
1701 Morden Rd
Nanaimo, British Columbia
Nestled in a serene country and rural setting, this completely renovated home and property features a remarkable double-gated entrance that adds a touch of elegance and security to the home. The interior showcases a brand new kitchen, complete with modern finishes, flowing seamlessly into a bright, open living space with access to the huge sundeck. With 3 spacious bedrooms and 2 beautifully updated bathrooms, this home accommodates families with ease. The thoughtful design includes new flooring and mouldings throughout, while the exterior boasts new durable hardi plank siding and new windows, reflecting both style and sustainability. Set on a generous one-acre lot, there is ample yard area for children and pets to enjoy. The property also features a garage for additional storage plus there is a new septic system and well that delivers an impressive 15 GPM. Future development include a potential suite or AirBnb, making this home an ideal blend of comfort, functionality & beauty. (id:60626)
Royal LePage Nanaimo Realty (Nanishwyn)
840 Fairbank Avenue
Georgina, Ontario
IM YOUR HUCKLEBERRY! BE CAPTIVATED BY THIS BEAUTIFULLY UPDATED HOME WITH SEPARATE 800SQ SHOP MERE STEPS AWAY FROM YOUR EXCLUSIVE RESIDENTS-ONLY BEACH! Life is better at the beach, and this beautifully updated home in the sought-after Willow Beach community brings the dream to life just steps from a private residents-only beach and dock on Lake Simcoe. Set on a 71 x 171 ft lot, this property offers all the waterfront feels without the waterfront taxes. The updated 3-bed, 2-bath home features a thoughtfully designed addition completed in 2019. The primary bedroom includes a W/I closet, 2 barn doors, and laminate floors, while the ensuite showcases a 10.5 ft shower with dual rainfall showerheads/handhelds, a B/I bench, a niche shelf, a glass partition, heated floors, and a double vanity. Curb appeal shines with updated exterior siding, upgraded shingles, attic venting, and insulation, plus a 100+ ft driveway with parking for 10+ vehicles, RV, or boat. The attached garage is insulated and heated with inside entry and backyard access through a man door that may allow for future conversion into additional living space, subject to any required approvals. A standout feature is the 800 sq ft heated and insulated detached shop (2016) featuring two separate bays measuring 20' x 26' and 20' x 14', 12 ft centre ceiling height, 12' x 8' and 8' x 7' doors, 60 amps, a 350 sq ft overhead storage loft, epoxy flooring, B/I workbench, storage cabinets, and CVAC. Enjoy a large deck with a pergola and a gazebo, plus an enclosed hot tub with removable winter panels. 2 barn board-style sheds, 15' x 9' and 11.5' x 9.5', provide additional storage. Benefit from two 200-amp panels for the home and addition, upgraded spray foam insulation in the crawlspace, R-60 blown-in attic insulation, and a Lorex security system with 4 cameras and a monitor. With nearby beaches, golf, trails, marinas, and quick access to Keswick, Sutton, Hwy 404, Newmarket, and Aurora, this is lakeside living done right! (id:60626)
RE/MAX Hallmark Peggy Hill Group Realty
45 Manett Crescent
Brampton, Ontario
Freehold Semi-Detached 4 Bedroom In Most Convenient Location ! New Double Door Entrance, Laminate Floor Throughout, Pot Lights On Main Floor, Freshly Painted Modern Kitchen With Granite. Breakfast area With Walk out To Yard. Separate Living & Dining Room. Huge Master Bedroom With Walk in Closet, e good Sized Bedrooms Ready to move in. Finished Basement entrance through the garage. (id:60626)
Right At Home Realty
366 Simcoe
Amherstburg, Ontario
Prime Development Opportunity in Amherstburg – Corner Lot on 0.754 Acres Unlock the full potential of this rare 0.754-acre corner lot located in the heart of Amherstburg. This expansive property offers an exceptional opportunity for developers and investors to capitalize on future land use possibilities. Situated in a high-visibility location, this lot is ideally positioned for redevelopment, with potential for multi-residential, mixed-use, or other future land uses (subject to zoning approvals). With easy access to nearby amenities, schools, and major routes, this property offers both convenience and long-term value. Whether you're looking to build now or hold for future growth, this is a strategic addition to any development portfolio. Don’t miss your chance to shape the future of Amherstburg—book your showing today. (id:60626)
Keller Williams Lifestyles Realty
192 Old Varcoe Road N
Clarington, Ontario
Unique and hard to find Country in the City! Over 2.6 acres. Creek runs the full length of the property at the front of the house. Approx. 2000sf main level. Lasthouse on a dead end street. This four bedroom home with a walkout basement is waiting for your updates,turning this property into a true country estate property. A perfect mix of trees and grass at the end of a dead end Street which gives you great privacy yet easy access to all the amenitiesof the city. Upstairs has four bedrooms, 2 bathrooms, kitchen, living room with wood fireplace. As well there is a wood stove insert in the basement. There's a single car garage with an enclosed accessto the garage. There's also a walkout to an older deck from one of the bedrooms. Home has two staircases with an additional separate entrance to the basement. This home is waiting to be turned into a modern country estate and with the creek out front and it has environmental protection that reducesthe chancesof new neighbours. Blocks away "to be built", new Semi-detached homes are for sale starting at 1.1 million dollars. This house you can turn it into your home and make it look any way your imaginationtakes you, however the lot, location, Creek in front yard and privacy is a combination that is extremely hard to replace and only comes along occasionally! It's time for your dream of a country home don't wait, book to see this property now. (id:60626)
Right At Home Realty
24 45957 Sherwood Drive, Promontory
Chilliwack, British Columbia
YOUR NEXT FAMILY HOME AWAITS! This stunning 3,344 sq ft single-family home sits on a .12-acre promontory lot in a gated, family-friendly community. Featuring 4 bedrooms, 3 bathrooms, master on the main, this 3-story layout offers privacy and space for the whole family. Keep cool this summer with A/C installed and active! Enjoy an updated open-concept modern kitchen, a private soundproof theatre room, and expansive patios and decks with gorgeous views. Excellent curb appeal, double garage, and a thoughtful design make this home a perfect blend of comfort and functionality. Don't miss your chance to make it yours, book your private showing today. (id:60626)
Century 21 Creekside Realty (Agassiz)
12314 Funaro Crescent
Tecumseh, Ontario
Welcome to this stunning, custom built 2 story home located in a desirable neighbourhood in Tecumseh. Featuring 4 large bedrooms, 2.5 baths and 2500 sq ft of living area, this home offers exceptional space and comfort for any large or growing family. The main floor showcases a spacious foyer, eat in kitchen, formal dining room, living and family room, office and main floor laundry. The primary bedroom is complete with a 5 piece ensuite and walk in closet. The possibilities are endless with a partially finished basement with roughed in plumbing and grade entrance to the back of the house. The beautifully landscaped property is a backyard oasis and gardeners dream. A large deck , gazebo and above ground pool makes this home perfect for summer entertaining. Just minutes from Tecumseh Vista Academy, E.C Row Expressway, LG Battery Plant and many amenities. Call me today to view this beautiful home! (id:60626)
Jump Realty Inc.
53 Edith Crescent Nw
Calgary, Alberta
Million-dollar living without the price tag. This upgraded 7-bedroom, 4-bathroom home in Glacier Ridge offers over 3,177 sq ft of thoughtfully designed living space, including a fully legal 2-bedroom basement suite with 9-ft ceilings, Samsung appliances, and a private entrance, perfect as a mortgage helper or rental from day one.The upper level features 5 generously sized bedrooms, 3 full bathrooms, and a bonus room. The spa-style ensuite impresses with a freestanding tub, seamless glass shower with adjustable pressure, LED mirrors, champagne gold fixtures, and a walk-in closet. Large triple-pane windows, including on the staircase, flood the home with natural light while maximizing energy efficiency.On the main floor, the custom kitchen stuns with ceiling-height cabinetry, engineered stone seamless backsplash, KitchenAid double wall ovens, Samsung SmartHub fridge, under-cabinet lighting, and champagne gold hardware. The oversized island includes built-in garbage bins and a sleek gold soap dispenser. The open-concept living room is anchored by a full-tile fireplace wall, framed by wall-to-wall glass windows overlooking the backyard.Smart home integration allows you to control lighting, thermostat, garage door, appliances, speakers, and more from your phone. Additional upgrades include Sono speakers (4 total) with amp, 8-ft doors throughout, Lutron dimmable switches, full stair railings, pre-installed TV brackets, water softener, rough-in for AC, and a garage security camera.The legal suite offers stylish floating vanities, a modern L-shaped kitchen with extra cabinetry, 9-ft ceilings, and a separate laundry, making it ideal for extended family or immediate rental income.Located on a quiet crescent near bike paths, parks, shopping, and only 20 minutes to Cochrane and just over an hour to Banff, this home offers luxury, functionality, and unbeatable convenience, perfect for families, investors, or multigenerational living. (id:60626)
Brilliant Realty
35 Westport Drive
Whitby, Ontario
Beautifully updated and sun-filled corner unit offering rare 4-bedroom layout on a large lot! /Enjoy abundant natural light through three-sided windows and a south-facing family room with walk-out to a spacious backyard / perfect for outdoor enjoyment/Key Features:Newly renovated throughout with modern laminate flooring and fresh paint/New granite countertops in the kitchen/Open-concept main floor with 9' ceilings and south-facing kitchen, dining, and family room/Impressive cathedral ceilings and oversized windows in the living room /ideal as a library or formal sitting area/Primary bedroom features a large walk-in closet and a 4-piece ensuite with separate tub and shower/Second primary-sized bedroom with large picture windows/No sidewalk extended driveway fits 2 cars, plus direct garage access from inside the house/Bright and airy layout with windows throughout the home/Close to recreation centre, parks, library, public transit, and schools/This sun-drenched and spacious home is ideal for families seeking comfort, style, and convenience in a sought-after location/No survey . (id:60626)
Homelife New World Realty Inc.
127 Golden Meadow Road
Barrie, Ontario
Discover this beautiful, sun-filled raised bungalow offering 6 spacious bedrooms and 2 full bathrooms, The natural light flows through the living/dining area all year long, making it bright and airy. Nestled in the highly desirable Tollandal/ Kingsridge neighborhood just minutes from beaches, parks, and scenic trails. Walking distance to one of Barrie's most sought after schools, Algonquin Ridge elementary school. The home features a full, above-ground basement with a walkout and a separate entrance ideal for a home business or in-law suite. The professionally landscaped grounds are truly exceptional, with stunning interlocking stone walkways and a private, serene backyard that offers a peaceful retreat right at home. (id:60626)
Century 21 B.j. Roth Realty Ltd.
118 Springfield Drive
Langley, British Columbia
Stunning 2-level, 3 bedroom home with BONUS SOLARIUM & FLEX ROOM with their own separate entry, ideal for an office or guest bedroom. EASY TO CONVERT FLEX ROOM TO A TRUE 4th BEDROOM as there is a 2nd side entrance to the home. THOUSANDS SPENT in renovations! Enjoy your south-facing yard backing onto a PLAYGROUND with your own private gate for DIRECT ACCESS-perfect for the kids. Features include wood cabinetry, stainless steel appliances, fresh paint, stylish lighting, GRANITE counters & a spacious walk-in pantry. New roof (2023) & NEW double driveway. Conveniently located near the upcoming Aldergrove Town Centre (est to open 2026).. Buy now and profit later. SELLER CAN ACCOMMODATE A QUICK CLOSE- 10 days if needed. This home has it all !!! HURRY (id:60626)
RE/MAX Aldercenter Realty


