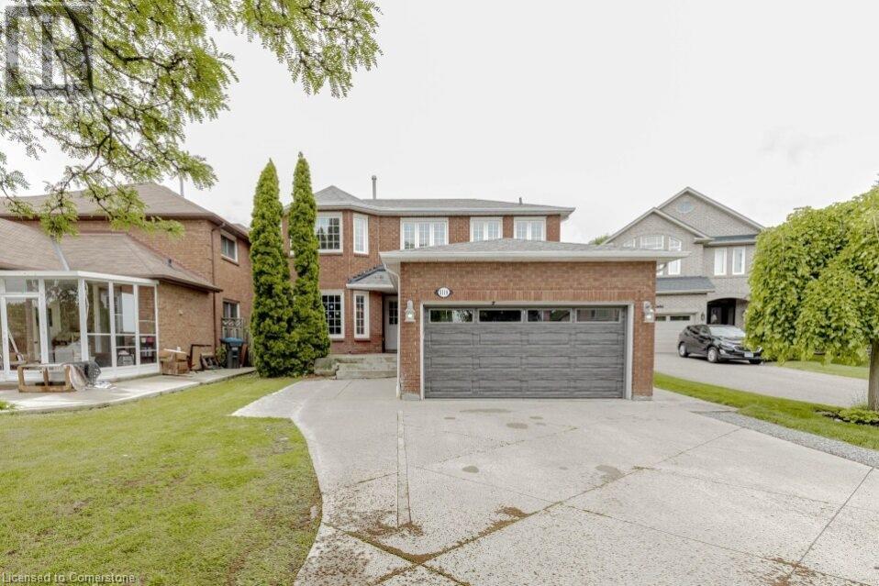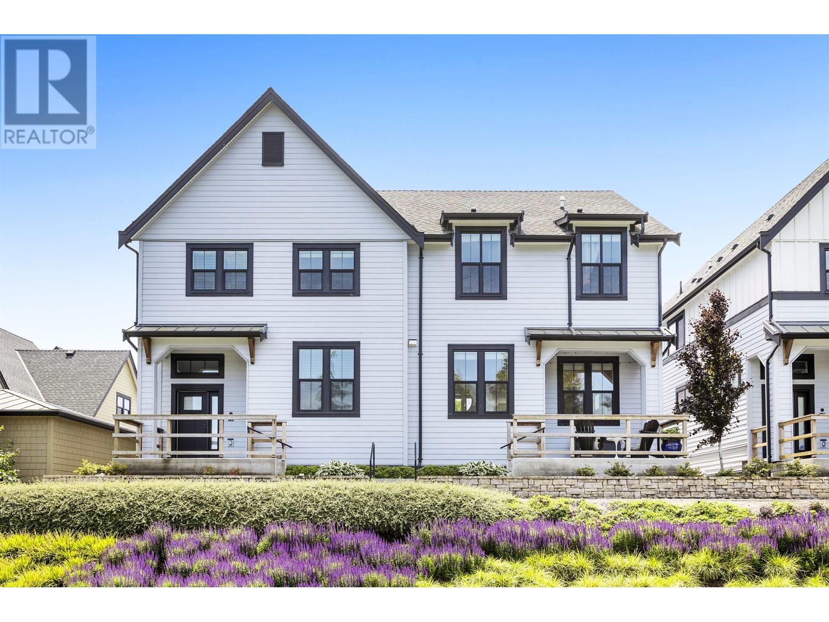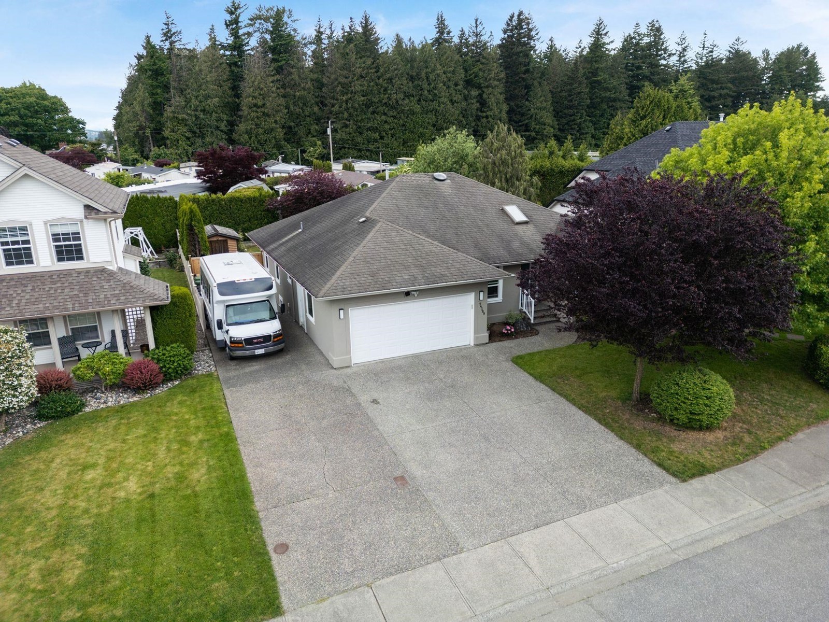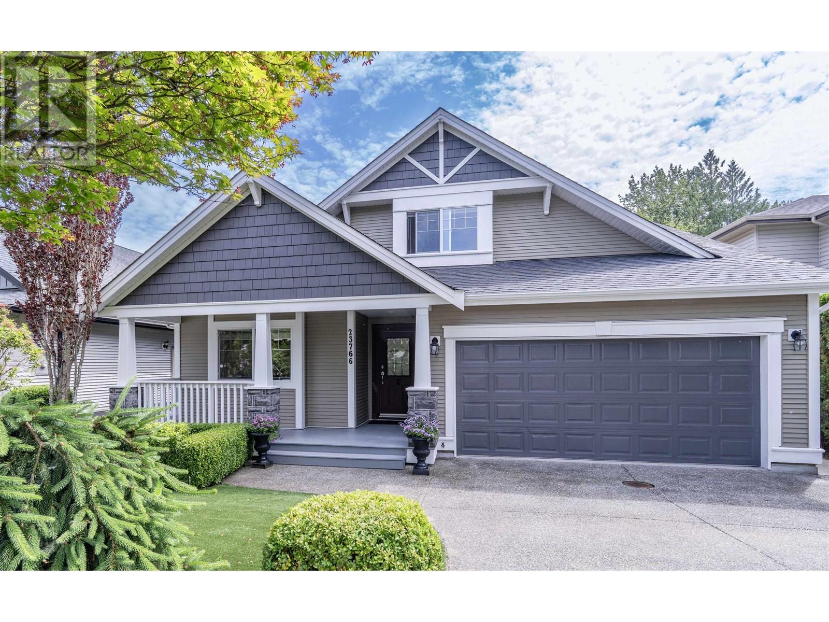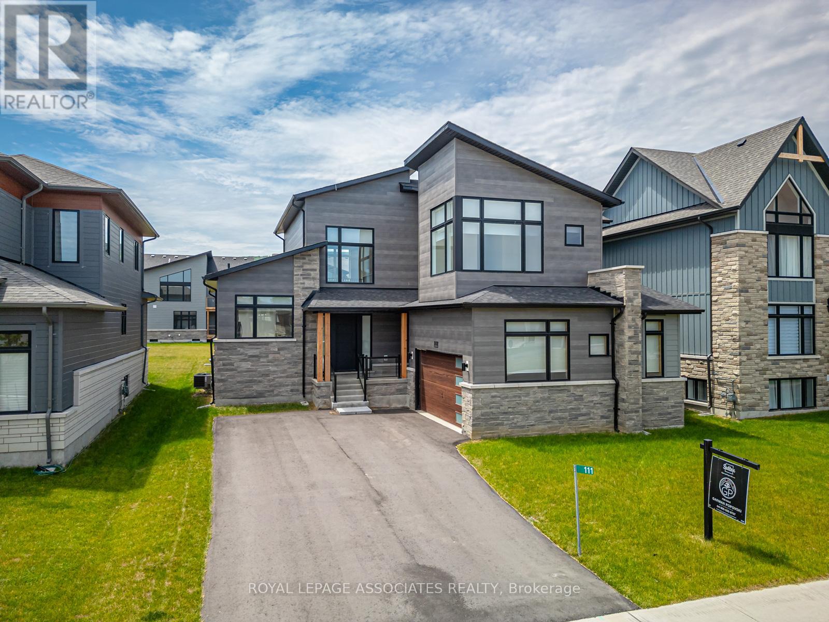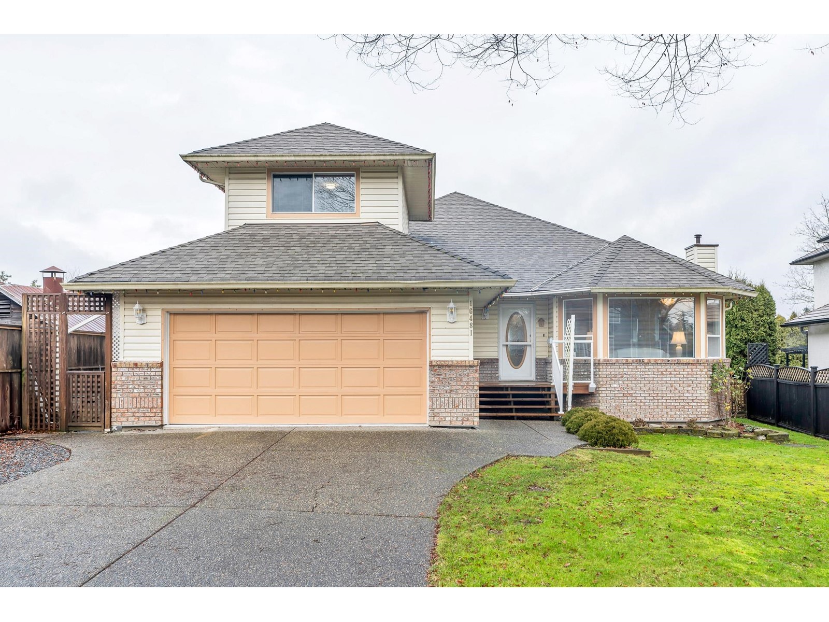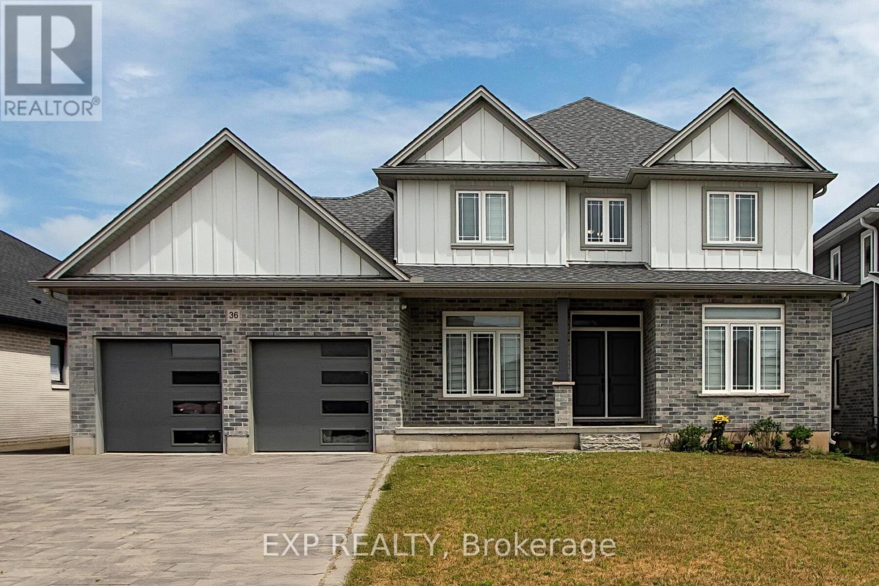5118 Cree Lane
Mississauga, Ontario
Homes very rarely come available on this picturesque, quiet, child safe cul-de-sac, (Last public sale 2013) Gleaming Hardwood flooring throughout upper two levels. Modern Eat-in Kitchen with granite counters & walkout to fenced yard. Main floor family room with fireplace. Master bedroom with 5 piece ensuite and walk-in closet. Basement 3 bedroom apartment with separate entrance and second laundry. New roof 2023. New Garage door 2024. Excellent schools near by. Walk to Frank McKechnie Community Centre. Several parks and trails just steps away. Minutes to 403 and Square One. New Rapid Transit coming on Hurontario St Great place to raise a family. (id:60626)
Ipro Realty Ltd.
18 6429 Market Avenue
Delta, British Columbia
Welcome to Heirloom at Southlands-Tsawwassen's only beachside community rooted in farming and food. This stunning 4-bed 3-bath townhome is just steps to the beach, Market Square, trails, and Four Winds. Designed with contemporary farmstead charm, it features high ceilings, oversized windows, and a gourmet kitchen with Fisher & Paykel appliances, Bertazzoni gas range, quartz counters, and a waterfall island. Enjoy front and rear patios with BBQ hookup, A/C, hot water on demand, and hydronic heating. The double garage includes a custom workshop and gym area with tons of storage. A vibrant lifestyle awaits in a truly one-of-a-kind coastal community. OPEN HOUSE SAT JUL 19 @ 1-4PM / SUN JUL 20 @ 1-4PM (id:60626)
Angell
4 Concession Rd 8 E
Trent Hills, Ontario
Stunning Raised Brick Bungalow Situated High Up On 9 Plus Acres with Spectacular Panoramic Westerly Views & Sunsets. Great Location For This Amazing 4 Bedroom Dream Home, Beautiful Kitchen has Built-in Appliances, Granite Counters, Pantry, Breakfast Bar, Walkout to 19 1/2'x18' Covered Deck(2024) & Hot Tub, Open Concept Huge Living Room with Hardwood Floors, Vaulted Ceiling & Propane Gas Fireplace, Formal Dining Room & Family Room/Office both have Hardwood Floors, Vaulted Ceilings & Arched Windows, Private Primary Bedroom has Walk-in Closet, 5pc Ensuite & Double French Doors Walkout to Balcony, Bedroom 2 has Mirror Closet & Walkout to Balcony, Bedroom 3 has Mirror Closet, Main 4pc Bath, 2 Linen Closets, Main Floor Laundry & 2pc Bath, Basement has Separate Entrance, Inside Entry to Attached Garage, Apartment/In-law Potential, Huge Rec Room (unfinished floor) with Electric Fireplace, Live Edge Wet Bar & Shelves, 4th Bedroom, 2pc Bath, Cold Room, Furnace/Storage & Above Grade Windows, Huge 36'x24' Detached Heated Garage with Workshop, 9'x9' Roll-up Door, Propane Furnace & 3pc Bath, Barn with Hydro, 2 Box Stalls, 2 Water Hydrants, 2 Pastures for Horses/Animals, Fencing And Shelters, Generac 24,000W Whole Home Generator. This one has all of the Bells and Whistles! (id:60626)
Royal LePage Signature Realty
44389 Elsie Place, Sardis South
Chilliwack, British Columbia
5 Bed (poss. 7 BED) + 3 Bath (2 renovated), and move in ready. STUNNING Luxury Rancher w/ peaceful large yard for the whole family in Beautiful location of Sardis South. 3 LARGE Beds on MAIN, and fully finished Bsmnt 2 Bed suite (1 bed no window) w/ separate entrance; AND separate area for in-law suite or family recreation. High end finishings like laminate flooring from Germany, SS appliances, Quartz Counters, Windows replaced 2021, FULL Reno 2021/2022 (including paint inside & exterior, flooring, new appliances, kitchen & bathrooms, energy efficient high end lighting etc...) RV parking AND double garage. Close to schools, Vedder Trails, Shopping and more, quiet and friendly neighbourhood, you can't ask for more! (id:60626)
Exp Realty Of Canada
136 Mistywood Crescent
Vaughan, Ontario
Welcome to 136 Mistywood Drive, a beautifully updated End Unit Townhome in the heart of Thornhill Woods one of Vaughan's most sought-after communities. This spacious 3+1 bedroom, 4 bathroom home offers nearly 1,900 sq ft of above-grade living space, plus a fully finished basement perfect for extended family, guests, or a growing household. Step inside to an open-concept main floor that's been thoughtfully updated to suit modern living. The bright and airy layout features a large living and dining area, perfect for entertaining or family gatherings. The sleek kitchen seamlessly connects to the living space, allowing for easy conversation while cooking or hosting. Upstairs, you'll find three generously sized bedrooms, including a primary retreat with a walk-in closet and a private 3-piece ensuite the perfect place to unwind at the end of the day. The fully finished basement adds incredible value and versatility, offering a large rec room, a fourth bedroom, and a full 3-piece bathroom ideal as a guest suite, home office, or teenagers retreat. Other highlights include: Freshly updated flooring and finishes. Convenient garage access. Private backyard for summer BBQs. Located on a quiet, family-friendly street. Just steps from top-rated schools, parks, trails, community centres, transit, and shopping, this home combines the best of suburban comfort with urban convenience. Whether you're upsizing, downsizing, or investing, 136 Mistywood Dr is a rare opportunity to own in an established neighbourhood with everything you need at your door step. Don't miss your chance to make this stunning property your next home! (id:60626)
Union Capital Realty
3523 Pintail Circle
Mississauga, Ontario
Nestled in a super quiet and well-established neighborhood, this exquisite two-storey all-brick detached home offers a perfect blend of elegance and functionality on a spacious lot with a western exposure garden. The outdoor space is a true retreat, featuring multilevel decks, a newer hot tub, and enchanting garden LED lighting, ideal for relaxation and entertaining. The property includes a double car garage with an opener and a newer driveway capable of accommodating four cars, ensuring ample parking. Practicality meets convenience with no walkway to maintain, eliminating the need for snow plowing in winter. Inside, the spotless renovated home boasts a newer roof, quality vinyl windows in excellent condition, and a newer owned furnace & central air for year-round comfort. The heart of the home is the stunning newer white kitchen, complete with a centre island, stainless steel appliances, and a walk-out to a large deckperfect for indoor-outdoor living. The main level features new quality laminate flooring, a spacious laundry room with extra doors to the outside, and a large dining room and living room combo, alongside a separate family room with a cozy fireplace. Upstairs, four good-sized bedrooms await, including a luxurious primary bedroom with a 5-pc updated bath and walk-in closet. The finished basement adds versatility with a fifth bedroom or den, a new 3-pc bath, a large storage room, and a cold room, offering in-law capacity with hidden sink connections. Located in a fantastic area, this home is minutes from top schools, major shopping centers, a new community recreation centre, HWY 401 & 403, and numerous parks, making it the perfect family home in an unbeatable location. (id:60626)
Sutton Group Quantum Realty Inc.
23766 110 Avenue
Maple Ridge, British Columbia
This beautiful and spacious three storey home boasts 5 bedrooms 3 bathrooms including the primary bedroom on the main floor. This immaculately maintained home features like vaulted ceilings, custom mouldings and an open main floor plan. The Main Floor has a Formal Living & Dining Area, 1 Bedroom (Den/Office), a Powder Room, a Cozy Family Room (w/ Gas Fireplace), and a Gourmet Kitchen leading out to your Private and Serene Backyard. Upstairs offers two good sized bedrooms. Down is beautifully finished with lots of family entertainment area, two more bedrooms a large room that would make a great craft room/art studio/music room PLUS a large workshop (unfinished room). New painting throughout the house and new carpet. (id:60626)
Royal Pacific Realty (Kingsway) Ltd.
111 Cattail Crescent
Blue Mountains, Ontario
Gorgeous Luxury Bungalow Loft on Premium Lot with Blue Mountain Views! This stunning bungalow loft offers over 4,200 sq. ft. of total finished living space and sits on a large premium lot with beautiful views of Blue Mountain and ample parking. Located in the prestigious Blumont community, this home is minutes from all the year-round excitement Blue Mountain has to offer. Inside, you'll find a main floor primary bedroom, three bedrooms upstairs, and two additional bedrooms in the fully finished basement perfect for family, guests, or a private office setup. Designed with comfort and sophistication in mind, this home features vaulted and smooth ceilings, elegant quartz countertops, extended-height kitchen cabinets, a gas fireplace, an oak staircase with solid oak railings, chrome faucets, a 5' acrylic bathtub, and glass shower enclosures with mosaic tile bases.The bright and open great room is bathed in natural light and offers a seamless flow to the outdoors the perfect spot to enjoy Blue Mountain views from your future deck or outdoor space. Enjoy all the benefits of membership with the Blue Mountain Village Association (BMVA), including on-demand shuttle service, private beach access, VIP discounts at local shops and restaurants, and more. Live steps from skiing, golf, dining, trails, shops, and nightlife, all while enjoying the privacy and elegance of your own mountain retreat. (id:60626)
Royal LePage Associates Realty
5760 Abbey Drive
Delta, British Columbia
Nestled in a secluded, highly sought-after pocket of Sunshine Hills, this 5 bed, 3 bath home offers privacy and comfort on a nearly 7,400 sq.ft. lot. With approx. 2,200 sq.ft. of finished living space, the home includes a LEGAL 1 Bedroom suite-ideal as a mortgage helper or for extended family. Recent upgrades include a modernized kitchen, a 2-year-old roof, and a 7-year-old furnace. Enjoy the convenience of 3 washer/dryer sets and a covered patio overlooking a serene, private backyard ideal for entertaining or relaxing, plus a double garage providing ample parking and storage. Located within the prestigious Seaquam Secondary (IB program) catchment and close to transit, shopping, and recreation. Call today to schedule your private showing! (id:60626)
Homelife Benchmark Titus Realty
16481 86 Avenue
Surrey, British Columbia
Beautiful 3 large bdrms, 2 bthrm + loft (4th bdrm) 2156 sf rancher on a huge rectangular flat 7121 sf lot. Primary bdrm back of the house w/a 4 piece ensuite (soaker tub, shower), large wi closet. Walk in the front door to your dining room/living room w/gas fp, then go to the back of the home to your eating area, kitchen w/breakfast bar - bi oven, bi cook top, oak cabinets w/lots of c-space, family rm w/gas fp w/access to your partially covered patio & fully fenced private backyard w/a turf area, rest is grass. Some hardwood, new vinyl plant in kitchen/family, lvg/dng rm. Fresh paint kitchen/family, dng/lvg, hall, bthrm. New light fixtures, bright and spacious. HUGE 4-5' Crawl space access from your double garage. Close to transit, shopping, schools and nature trails. (id:60626)
One Percent Realty Ltd.
1731 46 Avenue Sw
Calgary, Alberta
Attention builders renovators prime location on super quiet wide street. SOUTH BACKYARD middle of the block , one block to park, walk to River Park and Glenmore Athletic Park. Beautiful open floor plan, two large bedrooms up one down. Two fireplaces. Features an oversized 24x22 garage. (id:60626)
RE/MAX House Of Real Estate
36 Hazelwood Pass
Thames Centre, Ontario
Luxury Living with Space, Style & Smart Design. This elegant executive home blends refined finishes with exceptional function. Set on a premium lot with a brand-new deck and fencing, it offers parking for six - four in the double-wide drive and two in the oversized garage. Inside, 9-ft ceilings and 8-ft doors enhance the open-concept main floor. A spacious front office, large family room, formal dining area, and striking foyer offer a grand welcome. The chefs kitchen features a built-in Thermador oven, cooktop, and microwave, granite island, stainless steel fridge, off-white cabinetry, designer backsplash, large-format tile flooring, and both a butlers and walk-in pantry. A stylish 4-piece bath with glass shower completes the level. Upstairs, the primary suite boasts a 5-piece ensuite with soaker tub, glass shower, ceramic floors, a large walk-in closet, and private laundry access. Two additional bedrooms share a 5-piece Jack & Jill ensuite, while the fourth has its own 3-piece ensuite and walk-in. The lower level is ready to grow with four large windows, rough-in for a 5th bath, and space for two more bedrooms or a rec room. Complete with HRV, sump pump, natural gas furnace, central air, 189-amp panel, gas BBQ line, and storage. This home offers timeless style, high-end upgrades, and versatile space - ideal for families who want it all. (id:60626)
Exp Realty

