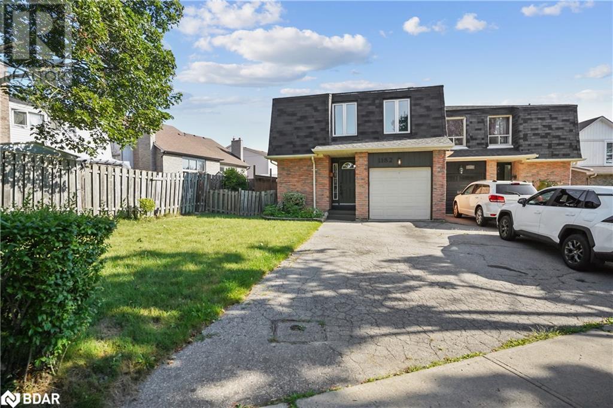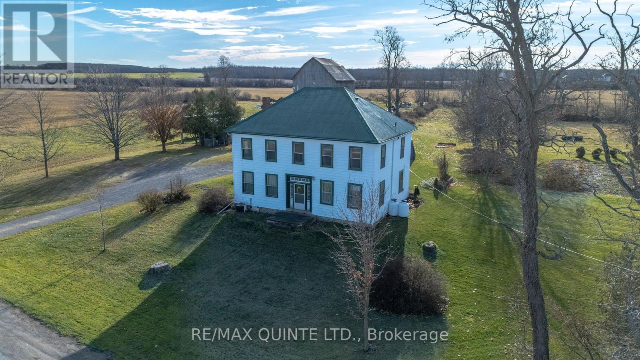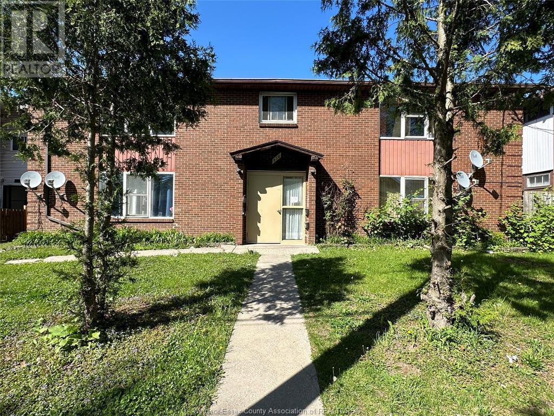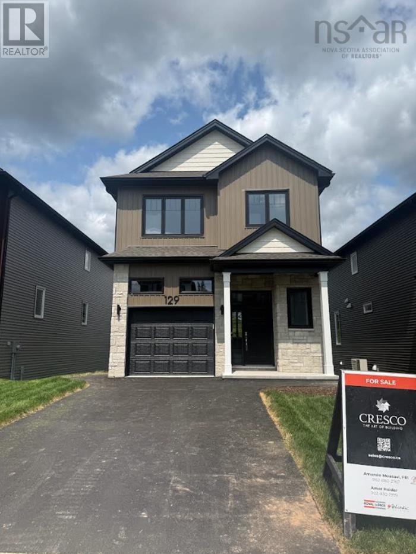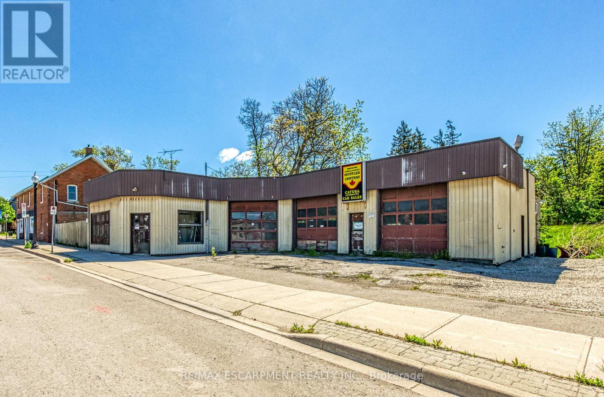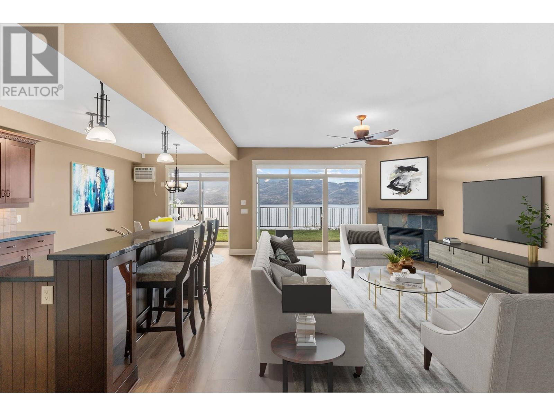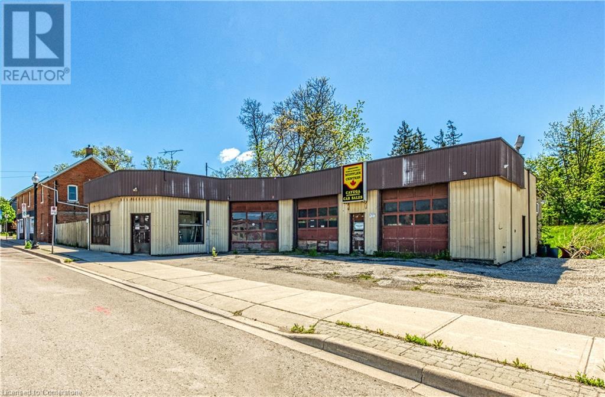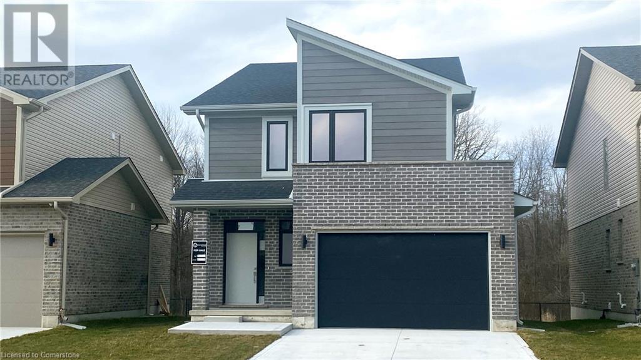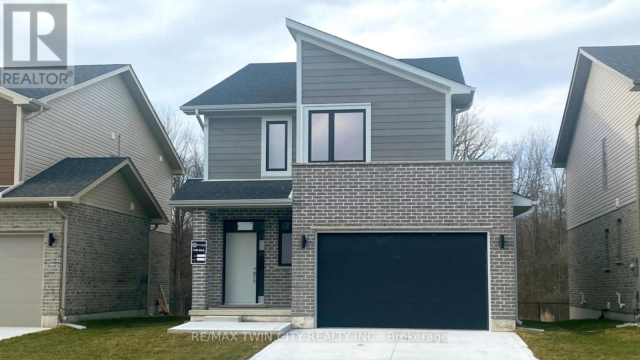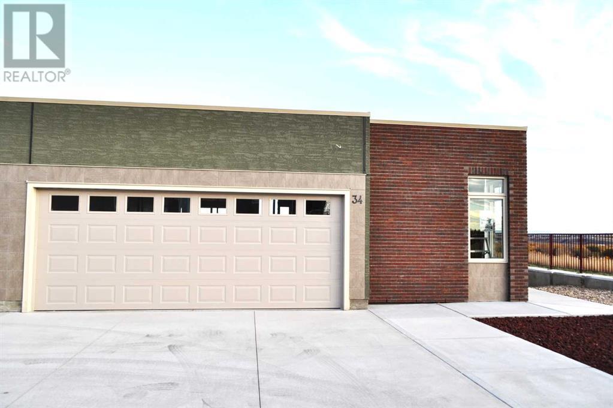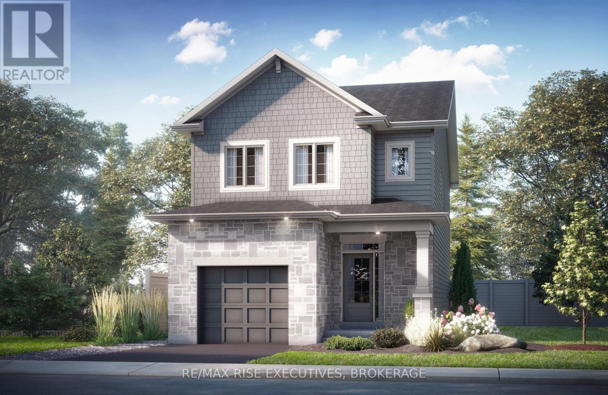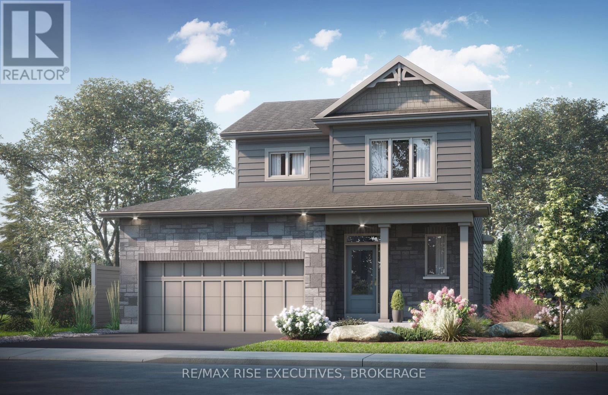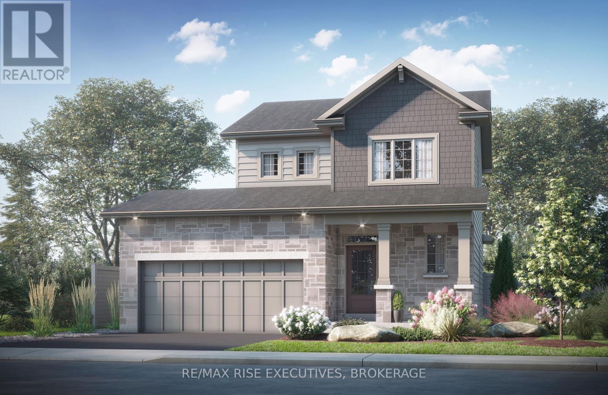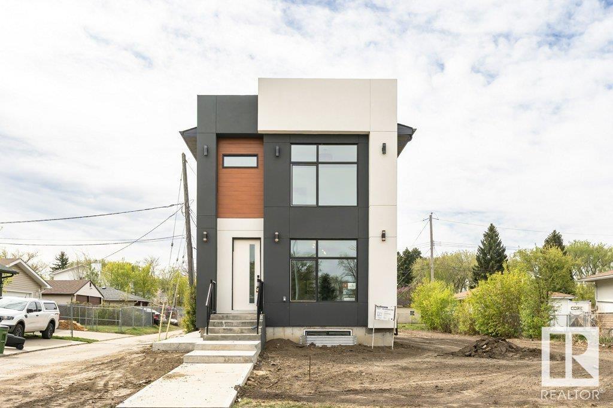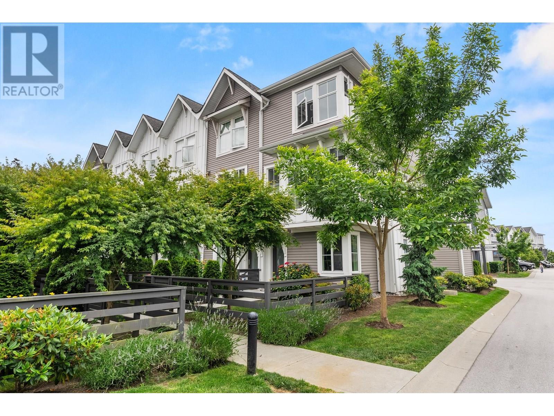1182 Canborough Crescent
Pickering, Ontario
1182 Canborough Crescent, Situated neatly in the quiet, sought-after & family-friendly neighbourhood of Glendale. Unmatched convenience!! Walking distance to nearby grocery stores, restaurants, parks and sports centers, with easy access to GO Transit, Hwy 401 & 407 and the Pickering RC & TC. Walk to excellent schools, and playgrounds. Plopped on a generous deep & private lot. From the moment you step through the front door of 1182 you will feel right at home. This bright and airy semi feels just like a detached. Soaked in natural light, the main floor is huge. Featuring a combined living & dining room with floor to Ceiling brick fireplace. The useful den provides a walk-out to the deck, patio & private spacious yard just waiting for your inspiration. The roomy kitchen also features a walk-out to the side yard. Ascending to the second floor you are presented with 3 oversized bedrooms. The primary overlooks the backyard through 2 large windows & contains an ensuite bath and generous walk-in closet. Venture down a few more steps to the partially (mostly) finished open-concept basement. This is an outstanding place for a home gym or office, man-cave or just a hang-out for the kids. The basement also offers a second huge unfinished space that currently contains the laundry, utilities, storage and workspace. 1182 Canborough offers its future owners an amazing home to make their own and a community that is unmatched. It will provide them with decades of memories just as it has for the current owners. 1182 contains some updates such as windows, furnace, air conditioner, roof shingles and also, considering its age, copper wiring. (id:60626)
RE/MAX West Realty Inc.
9 Bishop Circle
Carstairs, Alberta
Unique custom-designed bungalow is loaded with high-end upgrades and situated close to all the amenities in Carstairs, with Airdrie just 20 minutes away for easy access to Superstore, banks, and restaurants. The main floor features an open-concept from the kitchen through to the dining and living areas. The living room showcases a rustic-inspired fireplace with a stone surround and wood mantle, complemented by custom ceilings and rustic beams. The main level boasts nine foot ceiling and hardwood flooring on main level.The kitchen is a chef’s dream with a large working island and eating bar, quartz countertops, stainless steel appliances, including a gas stove. The custom cabinets include pull out drawers in the lower cabinets. A walk-through pantry includes a freezer for added convenience. From the kitchen, French doors open to a generously sized deck constructed with composite materials and finished with glass railing to provide a wind break. Gas line on the deck for an excellent BBQ experience. The triple car garage is accessed from the main floor and features epoxy flooring, two floor drains, a sink with hot and cold water, built-in shelving, heating, and 10-foot ceilings. Just inside the entrance from the garage is a convenient three pce bath. Off the main foyer, a private flex room that could be used for a formal dining room, home gym, sitting area, office, or guest room. A walk-through pantry includes a freezer for added convenience. From the kitchen, French doors open to a generously sized deck constructed with composite materials and finished with glass railing to provide a wind break.The spacious master bedroom includes access to a covered and heated sunroom from the sliding patio doors in the master. Access also to the deck from another door in the sunroom. Sunroom comes complete with custom shelving and indoor-outdoor carpeting. A large walk-in closet and a luxurious five-piece ensuite complete the master bedroom along with an electric fireplace.Th e walk-out basement features French doors that lead to a covered aggregate patio, another gas fireplace, and 2 additional bedrooms with walk-in closets. A second five-piece bathroom includes a pocket door for privacy between the tub/ toilet and the sinks. Another flex room on the lower level that could easily serve as a bedroom, den, or home office.Back yard is fully fenced and well manicured with privacy trees, cedar chips that frame the back of the yard as well as underground sprinkler system and AC. This beautifully crafted home offers both luxury and practicality in a serene and convenient location. Shows 10 out of 10! (id:60626)
Diamond Realty & Associates Ltd.
8574 Highway 28 Highway
North Kawartha, Ontario
Business opportunity on Busy Highway 28 North Kawartha. Just over 1 acre with 3 buildings and Canada Post boxes as well as double entrance and more than ample parking. The two larger building had steel roofs installed 5 years ago, as well as all electrical, insulation etc last year. The opportunities are endless, bring whatever business You wish, pilon sign, pole sign as well as potential for a residential building on a current concrete pad behind the commercial aspect. More in attachments... Vendor Take Back Mortgage Available. (id:60626)
Right At Home Realty
179 Appleford Court
Hamilton, Ontario
A fantastic opportunity in Hamilton's desirable Fessenden neighbourhood! Situated on the end of a quiet, family-friendly cul-de-sac. 179 Appleford Court is a solid, well-maintained brick backsplit ready for its next chapter. The home's curb appeal is defined by-its tranquil, low-maintenance front garden. Inside, the main floor greets you with a bright and surprisingly spacious living and dining area, featuring classic parquet hardwood floors, wood trim, and crown moulding. Large bay windows, a skylight, and a full wall of windows overlooking the backyard ensure the space is filled with natural light. The private, fully-fenced backyard is a true highlight, featuring a tiered interlock patio surrounded by mature gardens. With convenient walk-outs from both the dining room and the lower-level family room, it's a wonderful space for relaxing or entertaining. The upper level includes three good-sized bedrooms with carpet The main 3-piece bathroom is clean, functional, and presents a great opportunity for a new owner to update and add their personal style. Downstairs, the cozy lower-level family room, with its charming brick wall and fireplace, provides a comfortable space for family activities. The basement offers additional finished recreation space, adding valuable flexibility for a home gym, office, or playroom. Steps to parks, schools, and shopping, with easy access to the Linc for commuters. Don't miss the chance to see this home's incredible potential. (id:60626)
RE/MAX Escarpment Realty Inc.
933 Macleod Trail Sw
High River, Alberta
Live at the trailhead on country's edge in this quiet, established community with all the comforts of vibrant High River. This beautiful bungalow is at the intersection of Highwood Trail and Macleod Trail.The curb appeal of the oversized lot carries into this functional, 5 bedroom home. There are modern finishes, stainless steel appliances, air conditioning, and specialty features include tempered-glass divider, stringless window coverings, and multi-setting LED lights. The bright, open concept main floor has direct access to outdoor living spaces, a central dining room, kitchen with generous cabinets and island with serving counter, and the showpiece living room with fireplace and wraparound views. Off to the side is convenient laundry space and 3 bedrooms each with a different view. The retreat primary bedroom is complete with two closets and ensuite with glass shower doors. There is a private side-entrance and mudroom between floors making the lower-level ideal for separate living. Downstairs there is a huge recreational room with another fireplace and a wet bar / flex space that could be modified for generational living or other. The two large bedrooms have egress windows, and the full bathroom has a soaker tub. Completing this level are the 2nd set washer and dryer plus storage space.The oversized double garage is insulated and heated. It is set up for workspace with airlines and 220v power. The outdoor spaces are large and ready for everyone’s enjoyment, starting at the deep front yard with custom fencing and gazebo with a heater. A covered patio is between house and garage, and the very private enclosed back yard is set up for storing RV’s, big toys, pets, kids' playground, or customizing for you. There is RV plug-in, huge gates, and a shed with pass pass-through to the front yard.Easy walking distance are a hospital, elementary school, downtown, community garden and rink, and vast green space. High River is and iconic town with historic buildings ands murals, TV and movie filming, and community events like car shows, and hot air ballooning which have taken place right out across the street.This is a once-in-a-lifetime location and lifestyle opportunity. (id:60626)
RE/MAX First
8 44523 Mclaren Drive, Sardis South
Chilliwack, British Columbia
STUNNING LOCATION - TRAILS RIGHT ACROSS THE STREET! Welcome to this bright 2,242 sqft 4 bed 4 bath townhome on McLaren Dr; just steps from scenic Vedder River Trails! One of the largest driveways in the complex, and facing a quiet, family-friendly street, parking's NEVER an issue. With massive, private backyard perfect for entertaining, kids, or furry friends. Stay comfortable year-round w/ Geothermal heating/cooling or cozy up by the gas fireplace. GRAND 2 storey foyer greets to the spacious and beautifully maintained layout. Close to UFV, Vedder & Peach Parks, schools, shopping, and all Sardis has to offer. Primary Bdrm w/ ensuite and walk-in & 2 LARGE bedrooms upstairs, and 4th Bedroom downstairs w/ its own bathroom; this home checks all the boxes. Don't miss it - LOVE WHERE YOU LIVE! (id:60626)
Exp Realty Of Canada
3511 County Road 1
Prince Edward County, Ontario
The home was built in 1830 and can be found in the pages of The Settler's Dream, but for the last 101 years this property has been worked and cared for by the same family and the current owner has lived, worked and raised a family on the land and in the home for his full 95 years! The property consists of 34.8 acres, barn, driveshed and shed, as well as the grand dame that sits tall and proud looking out over Bowerman's corner. The home is a centre hall plan with large principle rooms, original wide plank floors throughout most of the home, deep baseboards and many original solid wood doors. Tin ceilings in the dining room, with a gorgeous fireplace that is currently not being used. Centre hall is wide and welcoming with beautiful original staircase leading to 4 large bedrooms upstairs with a small office/craft nook. Main floor offers the dining room, kitchen, large bathroom/laundry room and a parlour room that has served as a main floor bedroom. There is also a cozy family room at the back with an additional bathroom and sliding doors out to the garden. This home is waiting for its next caretakers. There is work to be done, but the bones are there and it wants to be brought back to its original glory. Come and take a look! (id:60626)
RE/MAX Quinte Ltd.
650 Brock Street
Windsor, Ontario
EXCELLENT CASH FLOWING INVESTMENT PROPERTY. TURNKEY 4 UNITD BRICK TO ROOF BUILDING. LOCATED VERY CLOSE TO U OF W, US BORDER, RIVERFRONT & SHOPPING. THERE IS 1 ONE-BEDROOM UNIT APARTMENT & 2 TWO-BEDROOM UNITS & 1 THREE-BEDROOM & A COMMON LAUNDRY AREA. HUGE BACK PARKING AREA WHICH CAN ACCOMMODATE MANY CARS. ALL TENANTS MONTH TO MONTH. TENANTS PAY HYDRO. OWNER PAYS WATER & HYDRO IN COMMON AREA. THERE ARE 5 HYRDO METRES. OFFICICAL FIRE SAFETY PLAN COMPLETED. (id:60626)
Deerbrook Realty Inc.
Pun52 129 Puncheon Way
Bedford, Nova Scotia
READY TO MOVE IN! Cresco proudly presents The Baker on Puncheon Way, an elegant detached home in the heart of Brookline Park, The Parks of West Bedford. This newly constructed 2-storey design boasts 2,379 sqft of luxurious living space, featuring 3 bedrooms, 3.5 bathrooms, and the added convenience of a walkout basement. Superior features and finishes elevate the home's appeal, including a linear fireplace feature wall and the latest technology - a multi-zone fully ducted heat pump so you can control heat and cooling on each level! The flooring has been upgraded to engineered hardwood and porcelain tiles throughout, quartz countertops grace the kitchen and bathrooms, and an upgraded plumbing packages enhance the bathroom experience. Don't miss the chance to make The Baker your own, offering a harmonious blend of refined design and comfort. (id:60626)
Royal LePage Atlantic
39 Talbot Street
Haldimand, Ontario
Possibly Cayuga's most sought after pieces of real estate now available. Local landmark sit. on 0.44ac prime corner lot enjoying unobstructed westerly views of Grand River - 30 mins/Hamilton. Incs 5226sf commercial building ftrs 2685sf office, 2685sf shop space, walk/drive-out basement & 1 bathroom. Serviced w/n/g unit heater, 200 amp hydro & municipal water/sewers. Enjoys close proximity to eclectic downtown arts centre, shops, eateries & River parks. Can ONLY BE PURCHASED with same Buyer purchasing 3 Cayuga St & 0 Ouse St. PHASE 1, PHASE 2, PHASE 3 ENVIRONMENTAL REPORTS COMPLETED WITH APPROVED ENVIRONMENTAL REPORTS/DOCUMENTATION AVAILABLE. 30 mins commute to Hamilton, Brantford & 403 - less than 2 hour drive to the GTA. (id:60626)
RE/MAX Escarpment Realty Inc.
4350 Ponderosa Drive Unit# 108
Peachland, British Columbia
Discover 1588 sq. ft. of luxurious one-level living in this beautiful 2-bedroom, 2-bathroom end-unit townhome, offering breathtaking lake views and an expansive 290 sq. ft. patio. Perfectly designed for both everyday living and a serene summer retreat. Step inside to find an open-concept great room with stunning lake views. The gourmet kitchen is a chef's dream, featuring sleek granite countertops, a large island, stainless steel appliances, and a spacious pantry for all your storage needs. The adjoining dining and living areas boast brand-new wide plank laminate flooring, while in-floor heating and central air units ensure year-round comfort. The cozy gas fireplace adds a touch of elegance to the space. The spacious master suite offers a true retreat, with a luxurious 5-piece ensuite and a generous walk-in closet. A second bedroom, which can also be used as a den, provides versatile living options. This unit offers plenty of storage space, including a conveniently attached single-car garage, one of the few attached garages in the complex! This home is ready for you to move in and enjoy. Don’t miss out on this remarkable opportunity to own a piece of paradise at Eagles View! Eagles View is an exceptional gated community with a vibrant community, clubhouse, gym, RV parking, and ample visitor parking available. (id:60626)
Royal LePage Kelowna
39 Talbot Street W
Cayuga, Ontario
Incredible investment opportunity now available at 39 Talbot St. West, Cayuga - check out this rare property - possibly the choicest, most sought after piece of real estate this charming Grand River town has to offer. An an authentic local landmark situated on 0.44 acres prime corner lot (Talbot St & Ouse St) enjoying unobstructed westerly views of the glistening Grand River. Includes commercial building introducing 2685sf of office space, 2685sf of shop space, walk/drive-out basement & 1 bathroom. Serviced with n/g unit heater, 200 amp hydro & municipal water/sewers. Enjoys close proximity to eclectic downtown arts centre, shops, eateries & River parks. This property can ONLY BE PURCHASED with the same Buyer purchasing 3 Cayuga St & 0 Ouse St. The TOTAL list price of the 3 properties is $1,300,000.00. Rare opportunity to own almost 1 acre (total lot size of 3 properties) of possibly Cayuga’s most prime piece of real estate. Ideal for future development with unlimited upside. PHASE 1, PHASE 2, PHASE 3 ENVIRONMENTAL REPORTS COMPLETED WITH APPROVED ENVIRONMENTAL REPORTS/DOCUMENTATION AVAILABLE. Sold “AS IS-WHERE IS”. 30 mins commute to Hamilton, Brantford & 403 - less than 2 hour drive to the GTA. To all Investors out there - Come discover what this charming Grand River town has to offer. (id:60626)
RE/MAX Escarpment Realty Inc.
2024 Evans Boulevard
London, Ontario
ELIGIBLE BUYERS MAY QUALIFY FOR AN INTEREST- FREE LOAN UP TO $100,000 FOR 10 YEARS TOWARD THEIR DOWNPAYMENT . CONDITIONS APPLY. READY TO MOVE IN -NEW CONSTRUCTION! THE BERKELEY - sought-after multi-split design offering 1618 sq ft of living space. This impressive home features 3 bedrooms, 2.5 baths, and the potential for a future basement development , all for under 800k! Ironclad Pricing Guarantee ensures you get ( at NO additional cost ) : 9 main floor ceilings / Ceramic tile in foyer, kitchen, finished laundry & baths/ Engineered hardwood floors throughout the great room / Carpet in main floor bedroom, stairs to upper floors, upper areas, upper hallway(s), & bedrooms /Hard surface kitchen countertops / Laminate countertops in powder & bathrooms with tiled shower or 3/4 acrylic shower in each ensuite Stone paved driveway . Pictures shown are of the model home. This house is ready to move in! Deposit required is 60k.Visit our Sales Office/Model Homes at 674 CHELTON ROAD for viewings Saturdays and Sundays from 12 PM to 4 PM . (id:60626)
RE/MAX Twin City Realty Inc.
1704 12 Avenue
Coaldale, Alberta
Position your business for success with this 2.6 (+/-) acre Industry -zoned lot, located within Coaldale’s expanding industrial corridor. Situated in the 845 Development Industrial Subdivision, this prime commercial opportunity offers flexible lot sizes ranging from 1 to 8 acres, providing scalable solutions for a variety of commercial and industrial operations.The development features direct access from Highway 845, a highly traveled route in the area that connects to Alberta Highway 3 which is a major transportation passageway for logistics, material transport, and industrial supply chains. This strategic location enhances connectivity and accessibility for businesses requiring efficient transportation solutions.Over the past few years, Coaldale has evolved into a business hub with an impressive growth rate, supported by numerous commercial ventures. One of the most significant developments is the NewCold facility project, which is attracting more industry to the community. Coaldale also benefits from the new Malloy Landing residential subdivision, the state-of-the-art Shift Community Recreation Centre, and a growing number of commercial and industrial enterprises.With cost-effective commercial & industrial land, a competitive commercial property tax rate, and attractive incentives , Coaldale presents a compelling opportunity for business relocation, expansion, and investment. Secure your position in this high-growth market today. (id:60626)
Onyx Realty Ltd.
24 Flora Avenue
Whitehorse, Yukon
Beautiful build by Whitewater Homes Inc.! Sitting on a 5,263 sqft Lot, attached/heated garage, large concrete driveway and room for your toys! A highly desired layout with approximately 2,651 sqft of living space which includes 4 bedrooms, a den, 2.5 baths (incl's ensuite off master), 2 living rooms, oversized kitchen with pantry & large island, a 13x6 sqft walk-in laundry area with an abundance of cabinetry and a dining area which leads to a beautiful westerly-facing deck. Magnificent hardwood floors, hardwood cabinetry & quality finishings throughout. 9ft ceilings on the main floor & custom blinds throughout. A 'Super Green' status build with R40 walls & R80 roof, quad pane windows, electric heating, LED lighting & an HRV. A total of a 3-Year Warranty package on all appliances. Located close in front of walking trails, the downtown core, CGC Center, parks, restaurants, shopping and transit. NOTE: PICTURES OF A COMPARABLE BUILD. Fence is an optional upgrade. (id:60626)
Coldwell Banker Redwood Realty
2024 Evans Boulevard
London South, Ontario
ELIGIBLE BUYERS MAY QUALIFY FOR AN INTEREST- FREE LOAN UP TO $100,000 FOR 10 YEARS TOWARD THEIR DOWNPAYMENT . CONDITIONS APPLY ...READY TO MOVE IN -NEW CONSTRUCTION! THE BERKELEY - sought-after multi-split design offering 1618 sq ft of living space. This impressive home features 3 bedrooms, 2.5 baths, and the potential for a future basement development , all for under 800k! Ironclad Pricing Guarantee ensures you get ( at NO additional cost ) : 9 main floor ceilings / Ceramic tile in foyer, kitchen, finished laundry & baths/ Engineered hardwood floors throughout the great room / Carpet in main floor bedroom, stairs to upper floors, upper areas, upper hallway(s), & bedrooms /Hard surface kitchen countertops / Laminate countertops in powder & bathrooms with tiled shower or 3/4 acrylic shower in each ensuite Stone paved driveway . Pictures shown are of the model home. This house is ready to move in! Deposit required is 60k.Visit our Sales Office/Model Homes at 674 CHELTON ROAD for viewings Saturdays and Sundays from 12 PM to 4 PM . (id:60626)
RE/MAX Twin City Realty Inc.
457 Queen Mary Drive
Brampton, Ontario
Welcome to your dream townhouse nestled in a vibrant neighborhood of Northwest Brampton, primed for those seeking both comfort and convenience. Step inside to discover an interior that blends contemporary design with practical living, with each corner of this home optimized for your lifestyle. This stunning new listing features three well-appointed bedrooms, including a large primary bedroom ensuring ample privacy and space for everyone in the family. Each of the 4 bathrooms reflects modern aesthetics and functionality which is also carried throughout the rest of the home with open concept living and tons of natural light. Downstairs, you will discover a fully finished basement equipped with a large rec room, separate 3-piece bathroom and separate laundry room making it full of boundless possibilities. Outside, your new home positions you perfectly to reap the benefits of its great locale. With close proximity to great schools, shopping, restaurants and beautiful parks and trails, this home offers it all. All these conveniences come bundled in a community that balances urban perks with family friendly charm. Don't miss out on making this beautiful townhouse your own slice of paradise! Taxes estimated as per city's website. Property is being sold under Power of Sale, sold as is, where is. (id:60626)
RE/MAX Escarpment Realty Inc.
457 Queen Mary Drive
Brampton, Ontario
Welcome to your dream townhouse nestled in a vibrant neighborhood of Northwest Brampton, primed for those seeking both comfort and convenience. Step inside to discover an interior that blends contemporary design with practical living, with each corner of this home optimized for your lifestyle. This stunning new listing features three well-appointed bedrooms, including a large primary bedroom ensuring ample privacy and space for everyone in the family. Each of the 4 bathrooms reflects modern aesthetics and functionality which is also carried throughout the rest of the home with open concept living and tons of natural light. Downstairs, you will discover a fully finished basement equipped with a large rec room, separate 3-piece bathroom and separate laundry room making it full of boundless possibilities. Outside, your new home positions you perfectly to reap the benefits of its great locale. With close proximity to great schools, shopping, restaurants and beautiful parks and trails, this home offers it all. All these conveniences come bundled in a community that balances urban perks with family friendly charm. Don't miss out on making this beautiful townhouse your own slice of paradise! Taxes estimated as per city's website. Property is being sold under Power of Sale, sold as is, where is. (id:60626)
RE/MAX Escarpment Realty Inc.
34 Palisades Way Ne
Medicine Hat, Alberta
The Palisades welcomes you to this exquisite executive condominium, a stunning 2-storey walkout that perfectly combines luxury and comfort. Nestled alongside the river valley, this home offers unparalleled views and features an rough-in for a future elevator for your convenience. Upon entering, you’ll be captivated by the expansive windows that frame the spectacular river valley, creating a bright and airy ambiance throughout. The main floor boasts a spacious open-concept design, seamlessly blending the living room and kitchen areas. The gourmet kitchen, with ample counter space, is perfect for entertaining or enjoying quiet meals. An adjacent bedroom provides a serene sleeping area for guests, while a 3-piece bathroom adds to the main floor's functionality. Ascend to the lower level, where the primary bedroom serves as a private retreat. Here, you’ll find large windows that radiates the natral light, a private patio for relaxing outdoors, and a huge 5-piece ensuite with luxurious finishes. The walk-in closet provides ample storage, completing this perfect sanctuary. The lower level is designed for comfort and leisure, featuring a large family room with more of those impressive windows that flood the space with natural light. A laundry room/furnace room, ensuring all your needs are met. Every detail of this home has been thoughtfully designed to maximize the stunning natural surroundings while providing all the modern amenities close by. Experience the best of luxury living with this exceptional river valley condominium. The Palisades is in the final phase with only ( 5 sold one now only 4) units left to choose from, these last units have some impressive layouts. So don't be disappointed at this stage, you have time to choose your own finishings to your tastes. Come on out and take a look at the Show Home on site. The Price on this unit includes the GST. (id:60626)
River Street Real Estate
875 Augusta Drive
Kingston, Ontario
Introducing the Lincoln by CaraCo, a Cataraqui Series home, in Trails Edge. This brand-new floor plan offers 1,800 sq/ft, 3 bedrooms and 2.5 baths. This open-concept design features 9ft wall height on the main floor plus ceramic tile, hardwood flooring and gas fireplace. The kitchen features quartz countertops, a large centre island, pot lighting, a built-in microwave, and a walk-in corner pantry. Upstairs features 3 bedrooms, including a primary bedroom with large walk-in closet and a 3-piece ensuite bathroom with tiled shower. Additional highlights include quartz countertops in all bathrooms, second floor laundry, room, high-efficiency furnace, HRV system, and a basement with 9ft wall height and bathroom rough-in ready for future development. Make this home your own with a $10,000 Design Centre Bonus! Ideally located in popular Trails Edge, close to parks, a splash pad, and with easy access to all west end amenities. (id:60626)
RE/MAX Rise Executives
492 Buckthorn Drive
Kingston, Ontario
The Broadview from CaraCo offers 1,620 sq/ft, 3 bedrooms, 2.5 baths and ideally located in Woodhaven! Featuring hardwood, tile and 9ft wall height throughout the main floor. Spacious living room with a gas fireplace, large windows and pot lighting open to the dining room. The kitchen features quartz countertops, centre island, pot lighting, built-in microwave, walk-in pantry and patio doors to the rear yard. 3 bedrooms up including the primary bedroom with a large walk-in closet and 4-piece ensuite bathroom with double sinks. All this plus quartz countertops in all bathrooms, 2nd floor laundry room, high-efficiency furnace, HRV and a basement with 9ft wall height and bathroom rough-in ready for future development. Make this home your own with an included $20,000 Design Centre Bonus! Ideally located in popular Woodhaven, just steps to parks, new school and close to all west end amenities. (id:60626)
RE/MAX Rise Executives
1620 Boardwalk Drive
Kingston, Ontario
The Broadview from CaraCo offers 1,620 sq/ft, 3 bedrooms, 2.5 baths and ideally located in Woodhaven! Featuring hardwood, tile and 9ft wall height throughout the main floor. Spacious living room with a gas fireplace, large windows and pot lighting open to the dining room. The kitchen features quartz countertops, centre island, pot lighting, built-in microwave, walk-in pantry and patio doors to the rear yard. 3 bedrooms up including the primary bedroom with a large walk-in closet and 4-piece ensuite bathroom with double sinks. All this plus quartz countertops in all bathrooms, 2nd floor laundry room, high-efficiency furnace, HRV and a basement with 9ft wall height and bathroom rough-in ready for future development. Make this home your own with an included $20,000 Design Centre Bonus! Ideally located in popular Woodhaven, just steps to parks, new school and close to all west end amenities. (id:60626)
RE/MAX Rise Executives
7607 98 Av Nw
Edmonton, Alberta
Stunning modern infill in sought-after Holyrood! This 2-storey skinny home offers 3 bedrooms, 3 full bathrooms, and a fully finished basement with a 2-bedroom legal suite—ideal for rental income or extended family. The main floor features an open-concept layout with a sleek kitchen, large windows, and a flex bedroom/office. Upstairs includes a spacious primary suite with ensuite, plus two bedrooms and full bath. The legal basement suite has its own entrance, kitchen, laundry, and separate utilities. Located on a quiet street near schools, parks, the LRT, and minutes from Downtown. A perfect blend of style, space, and investment potential! (id:60626)
Liv Real Estate
25 4656 Orca Way
Delta, British Columbia
Welcome to Seaside North at Orca Way - Costal Living at it's Best! Just steps from Tsawwassen Beach and the shopping and dining options at Tsawwassen Mills, this bright and spacious 2-bedroom + den corner unit offers the perfect blend of convenience and comfort. With 1,268 square feet of thoughtfully designed living space, this home enjoys abundant natural light and sunny west-facing views. The open-concept layout flows seamlessly to a sunny sundeck, ideal for relaxing or entertaining. The home includes two parking spots - one in the garage and one on the driveway. (id:60626)
Sutton Group Seafair Realty

