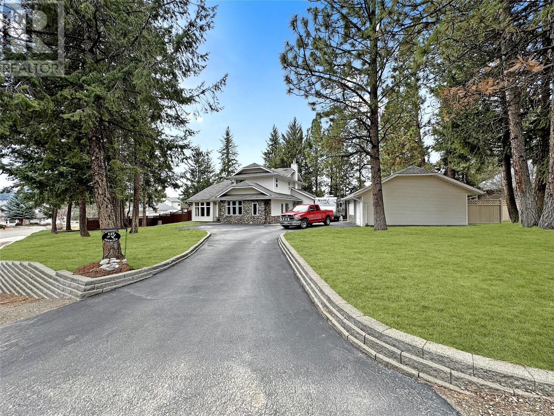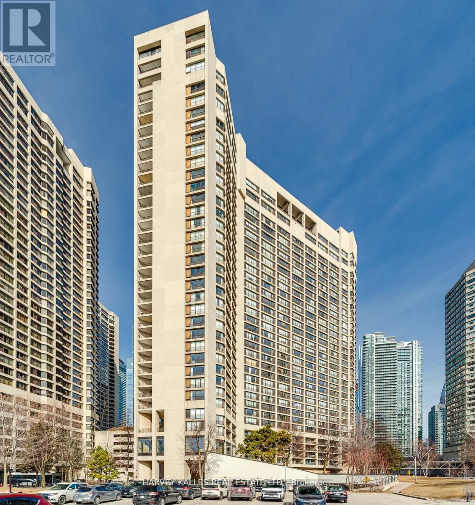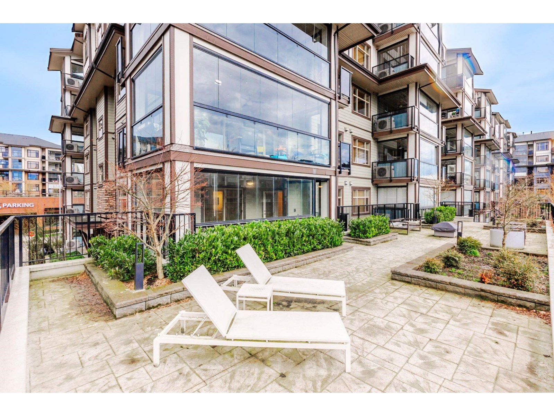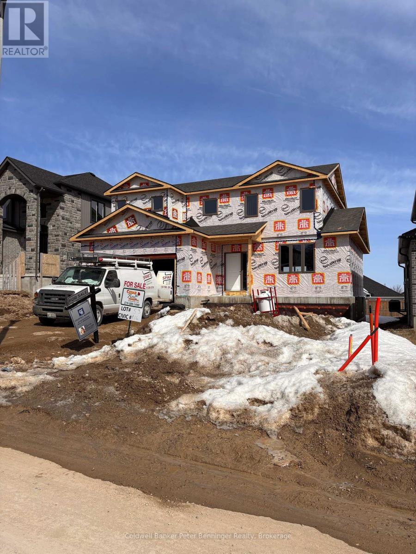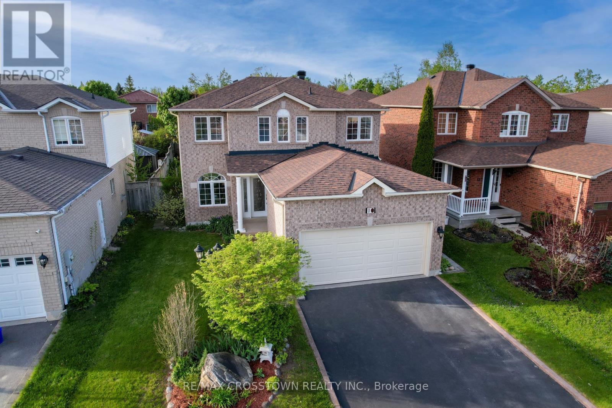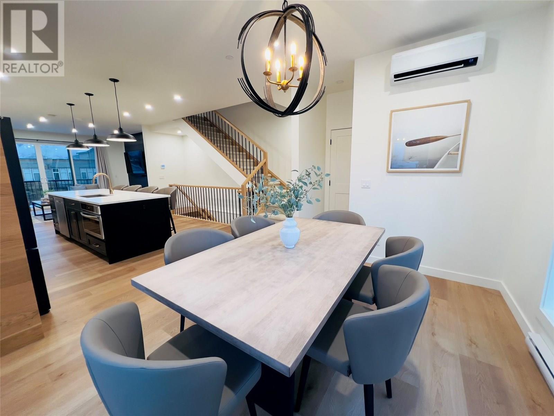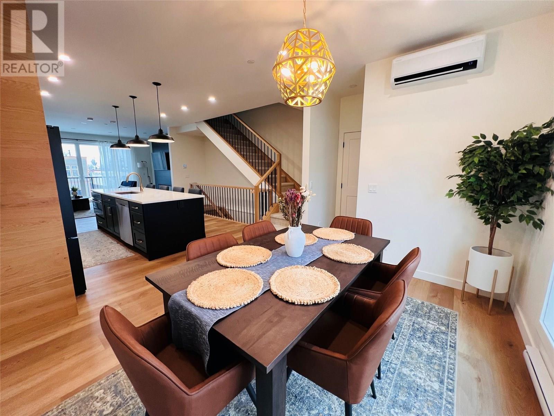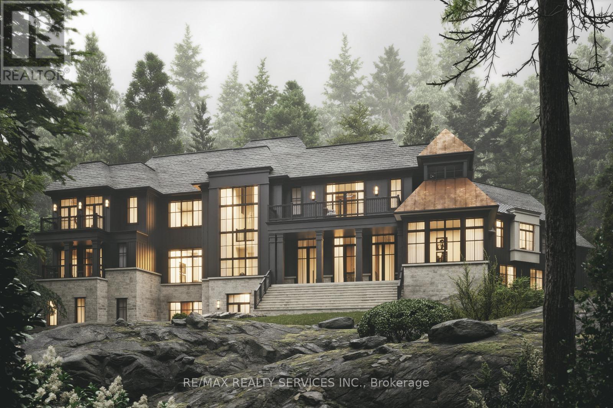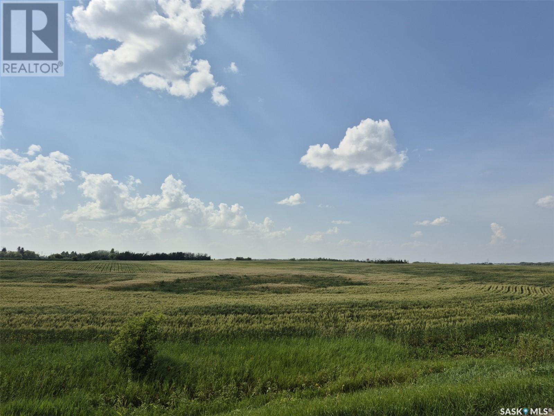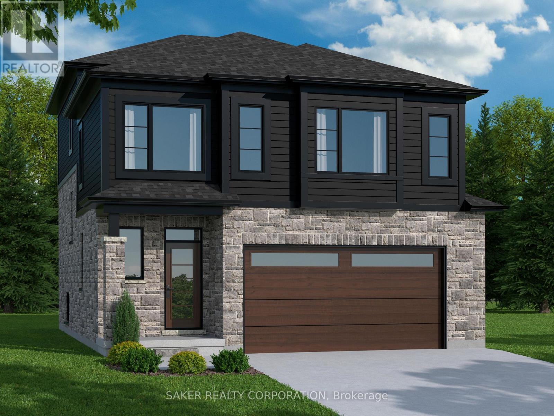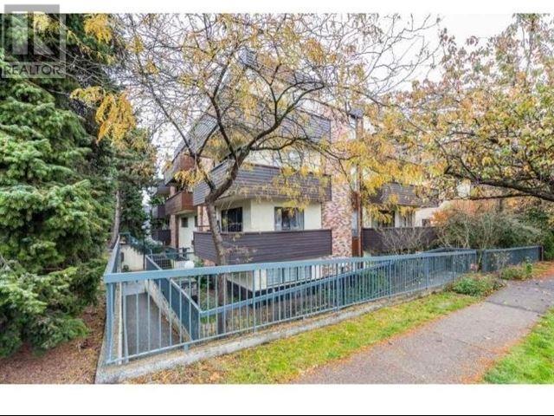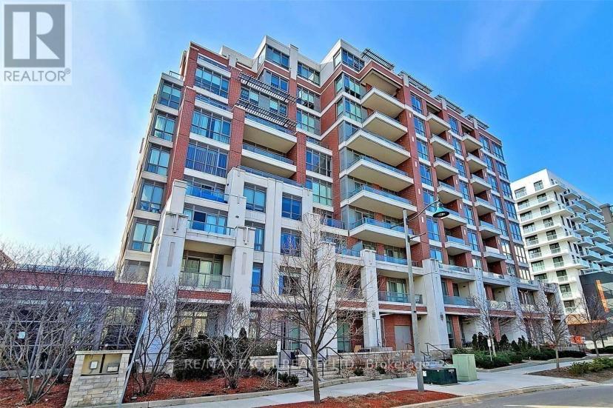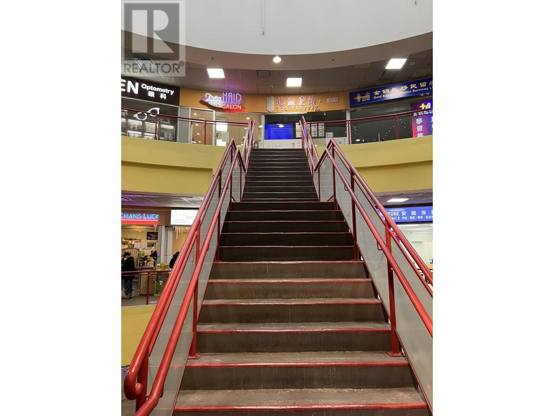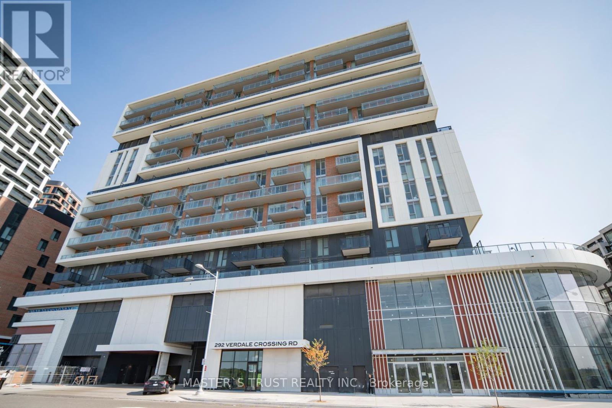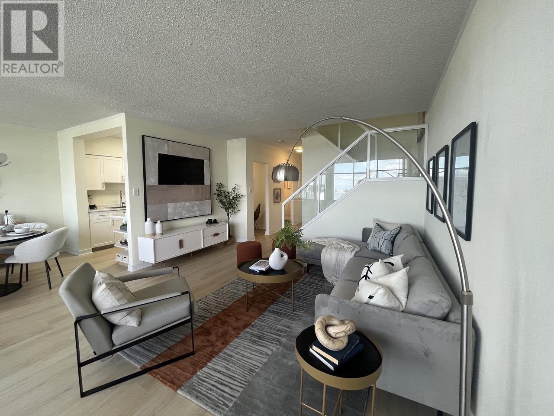117 Deerview Crescent
Princeton, British Columbia
Executive 4-Bedroom Home in Prestigious Deerview Estates available now! Discover the perfect blend of elegance and comfort in this stunning 4-bedroom executive home, nestled in the highly sought-after Deerview Estates. From the moment you arrive, you’ll be captivated by the expansive, park-like yard—a private oasis ideal for entertaining, gardening, or simply relaxing in nature. Step inside and be welcomed by rich hardwood flooring throughout, adding timeless beauty and warmth to every room. The spacious layout offers plenty of room for both family living and upscale entertaining. Enjoy year-round comfort with central air conditioning, and take advantage of the separate garage workshop—perfect for hobbies, storage, or a private workspace. Highlights include: 4 generously-sized bedrooms, gleaming hardwood floors throughout, central air for all-season comfort, expansive, gorgeous sunroom over looks the beautifully landscaped yard. Separate garage workshop – ideal for the craftsman or car enthusiast! This exceptional property combines executive living with everyday practicality in one of the area's most desirable communities. Don’t miss your chance to make this dream home yours! Photos have been enhanced. (id:60626)
Century 21 Horizon West Realty
2440 - 33 Harbour Square
Toronto, Ontario
Stylish apartment in spectacular waterfront living at Harbour Square! Extensive renovations include new kitchen with quartz countertops, stainless steel appliances, pot lights throughout the unit. Den was designed to support potential second bedroom with walkout to balcony, closet and the door. Vinyl floors throughout the apartment. Built-in unit in the living/dining room, gorgeous fully renovated bathroom with soaker tub, custom vanity and fixtures. In-suite washer/dryer (single unit for both). Great schools in the area. Downtown living at it's finest. (id:60626)
Harvey Kalles Real Estate Ltd.
209 8561 203a Street
Langley, British Columbia
EXTREMELY RARE FIND - OUTSTANDING 1117 sqft 3 bedroom CORNER unit with MOUNTAIN VIEW plus INCREDIBLE 268 sqft West-facing SOLARIUM with retractable glass panels & gas BBQ hookup that walks out to a massive semi-private 1275 sqft patio OVERLOOKING a COURTYARD PARK. 2 large side by side parking stalls & a private EXTRA LARGE 14'4x7"11 storage garage. Like new - with HIGH END finishing, A/C/heat pump for year-round comfort with individual controls in each room. Open plan living, dining & GOURMET kitchen with stainless steel appliances, a dual oven, 5 burner gas range, microwave hood fan, quartz counters & large breakfast bar island - perfect for entertaining! Primary bedroom with walk in closet, sliders to patio & LUXURIOUS ensuite with dual sinks & oversized shower. Yorkson Park Central offers exceptional amenities - lounge, games room, play area, and fitness centre. 2 pets allowed. Conveniently located just steps from shopping & easy access to Hwy 1 & Carvolth Exchange. ONE OF A KIND - A MUST SEE! (id:60626)
Royal LePage - Wolstencroft
Lot 55 Pugh Street
Perth East, Ontario
Available in approx 60 days after deposit is received for you to move into! This brand new build is just waiting for you to call it home!. Currently building in the picturesque town of Milverton your building lot with custom home is nestled just a quick 30-minute, traffic-free drive from Kitchener-Waterloo, Guelph, Listowel, and Stratford. Lot 55 Pugh St. offers an open home with 3 Bedroom, 3 Baths and lots of floor space for your family to enjoy! This 2 storey stunning home with a spacious backyard has many standard features not offered elsewhere! Enjoy entertaining in your Gourmet Kitchen with stone countertops and did I mention that 4 stainless Kitchen appliances included ($5000 value)? Standards included in this home are an Energy-Efficient Heating/Cooling System, upgraded insulation, premium flooring and custom designed cabinets not to mention much more! Early enough still for you to pick your own lighting Fixtures ($2500 Allowance), paint colors (3) so move quick! The smartly designed Full Basement space hasgreat Potential for Add. Living Space for multifamily living and can be finished to your specifications for an additional cost prior to move in if desired. Finally, this serene up & coming location offers the perfect blend of small-town charm but convenient access to urban centers. Buying a new home is one of the fastest ways to develop equity immediately in one of the biggest investments of your life! Come and see Lot 55 for yourself and before someone else snatches away your dream home! Experience the perfect blend of rural serenity and urban convenience in your new Cedar Rose Home in Milverton. Reach out for more information. (id:60626)
Coldwell Banker Peter Benninger Realty
86 Emerson Crescent
Okotoks, Alberta
Welcome to the sought after community of Wedderburn! The Brand new home built by Prominent Homes is a two-story with 4 Bedrooms plus a Den and 2 and half Bathrooms! The Main Floor is Open concept and features an office/den which is perfect for working from home plus Chic Kitchen with a Gas cooktop, Built-in Oven and Microwave and pantry. There is also a nice size nook and great room and huge deck. The upper floor has 4 Bedrooms including a primary bedroom with a beautiful ensuite and walk-in closet. There is also a large 5-piece second Bathroom, laundry room plus a Bonus room. There is a Walk-out basement has a Separate Entrance and is ready for our personal touch. Possession will be in the September 2025. Call to book your private showing today! (id:60626)
Exp Realty
10 Wice Road
Barrie, Ontario
Family-Friendly Home in Prime Walkable Location! Welcome to the perfect home for your growing family offering space, style, and an unbeatable location! This 4-bedroom, 2.5-bathroom gem is just a 10-minute walk to a full-service recreation centre, elementary schools, shopping, restaurants, the public library, parks, and more. On the main floor, you will love the bright, recently renovated kitchen, thoughtfully updated with modern finishes and abundant natural light. There is also a spacious living and dining area, a sun-filled family room, and a recently updated powder room, making it ideal for both daily living and entertaining. Upstairs, enjoy four generously sized bedrooms and two 3 piece bathrooms, offering comfort and flexibility for a busy household. The unfinished basement offers endless potential to create additional living space, personalized to suit your family's needs adding long-term value and room to grow. Outside, the fully fenced backyard with a large deck is perfect for entertaining, gardening, or letting kids and pets play freely. In a market full of listings, this one stands out thanks to its exceptional walkability and move-in-ready condition. Don't miss your chance to call this home! (id:60626)
RE/MAX Crosstown Realty Inc.
Lot E38 - 1340 Turnbull Way
Kingston, Ontario
**$8,000.00** Exterior upgrade allowance! Explore the possibilities of building with Greene Homes! This 2,215 sq. ft., two-storey Tundra model offers incredible value and flexibility. Designed with a rough-in for a future in-law suite complete with a separate entrance, its perfect for accommodating various buyer needs. The main floor includes a spacious office, a 2-piece bathroom, and an open-concept layout combining the Great Room, Kitchen, and Dining Nook. The Kitchen features a central island with a breakfast bar and elegant Quartz countertops. Upstairs, you'll find four bedrooms, including the Primary Suite, which boasts a 5-piece ensuite and a large walk-in closet. A convenient laundry room is also located on the second floor. Built with Greene Homes signature high-end finishes, this home also includes central air conditioning and a paved driveway. Don't miss this chance to make a Greene Home yours! (id:60626)
RE/MAX Finest Realty Inc.
RE/MAX Service First Realty Inc.
510 14th Street Unit# 404
Invermere, British Columbia
Discover lakeside luxury at Vista Heights, an exclusive enclave of eleven townhomes where modern design meets ultimate convenience—right in the heart of downtown Invermere, just steps from the water. Each home boasts a private rooftop patio with panoramic mountain and lake views, perfect for relaxation or entertaining. In the new phase, enjoy an expansive, double-length garage designed to fit two medium-sized vehicles or even a boat, complete with additional under-stair storage for all your gear. Step inside to a welcoming second level with an open-concept kitchen, dining, and living area anchored by a cozy fireplace. Elevate your lifestyle on the versatile fourth level, where you can add an extra bedroom—maximizing your investment—or create a custom mini-bar lounge. Already equipped with a mini-bar, this space is ideal for sipping morning coffee at sunrise, soaking up the midday sun, or unwinding with a sunset cocktail. Situated within walking distance of dining, beaches, and much more—and just a short drive to world-class golf and skiing—Vista Heights promises carefree living in a lakeside setting. With no rental restrictions, it’s more than just a home; it’s a luxurious, worry-free lifestyle. Don’t miss your chance to be part of the first phase of ownership in this exceptional community. Welcome to the life you’ve envisioned. (id:60626)
Royal LePage Rockies West
510 14th Street Unit# 405
Invermere, British Columbia
Discover lakeside luxury at Vista Heights, an exclusive enclave of eleven townhomes where modern design meets ultimate convenience—right in the heart of downtown Invermere, just steps from the water. Each home boasts a private rooftop patio with panoramic mountain and lake views, perfect for relaxation or entertaining. In the new phase, enjoy an expansive, double-length garage designed to fit two medium-sized vehicles or even a boat, complete with additional under-stair storage for all your gear. Step inside to a welcoming second level with an open-concept kitchen, dining, and living area anchored by a cozy fireplace. Elevate your lifestyle on the versatile fourth level, where you can add an extra bedroom—maximizing your investment—or create a custom mini-bar lounge. Already equipped with a mini-bar, this space is ideal for sipping morning coffee at sunrise, soaking up the midday sun, or unwinding with a sunset cocktail. Situated within walking distance of dining, beaches, and much more—and just a short drive to world-class golf and skiing—Vista Heights promises carefree living in a lakeside setting. With no rental restrictions, it’s more than just a home; it’s a luxurious, worry-free lifestyle. Don’t miss your chance to be part of the first phase of ownership in this exceptional community. Welcome to the life you’ve envisioned. (id:60626)
Royal LePage Rockies West
510 14th Street Unit# 406
Invermere, British Columbia
Discover lakeside luxury at Vista Heights, an exclusive enclave of eleven townhomes where modern design meets ultimate convenience—right in the heart of downtown Invermere, just steps from the water. Each home boasts a private rooftop patio with panoramic mountain and lake views, perfect for relaxation or entertaining. In the new phase, enjoy an expansive, double-length garage designed to fit two medium-sized vehicles or even a boat, complete with additional under-stair storage for all your gear. Step inside to a welcoming second level with an open-concept kitchen, dining, and living area anchored by a cozy fireplace. Elevate your lifestyle on the versatile fourth level, where you can add an extra bedroom—maximizing your investment—or create a custom mini-bar lounge. Already equipped with a mini-bar, this space is ideal for sipping morning coffee at sunrise, soaking up the midday sun, or unwinding with a sunset cocktail. Situated within walking distance of dining, beaches, and much more—and just a short drive to world-class golf and skiing—Vista Heights promises carefree living in a lakeside setting. With no rental restrictions, it’s more than just a home; it’s a luxurious, worry-free lifestyle. Don’t miss your chance to be part of the first phase of ownership in this exceptional community. Welcome to the life you’ve envisioned. (id:60626)
Royal LePage Rockies West
510 14th Street Unit# 402
Invermere, British Columbia
Discover lakeside luxury at Vista Heights, an exclusive enclave of eleven townhomes where modern design meets ultimate convenience—right in the heart of downtown Invermere, just steps from the water. Each home boasts a private rooftop patio with panoramic mountain and lake views, perfect for relaxation or entertaining. In the new phase, enjoy an expansive, double-length garage designed to fit two medium-sized vehicles or even a boat, complete with additional under-stair storage for all your gear. Step inside to a welcoming second level with an open-concept kitchen, dining, and living area anchored by a cozy fireplace. Elevate your lifestyle on the versatile fourth level, where you can add an extra bedroom—maximizing your investment—or create a custom mini-bar lounge. Already equipped with a mini-bar, this space is ideal for sipping morning coffee at sunrise, soaking up the midday sun, or unwinding with a sunset cocktail. Situated within walking distance of dining, beaches, and much more—and just a short drive to world-class golf and skiing—Vista Heights promises carefree living in a lakeside setting. With no rental restrictions, it’s more than just a home; it’s a luxurious, worry-free lifestyle. Don’t miss your chance to be part of the first phase of ownership in this exceptional community. Welcome to the life you’ve envisioned. (id:60626)
Royal LePage Rockies West
510 14th Street Unit# 403
Invermere, British Columbia
Discover lakeside luxury at Vista Heights, an exclusive enclave of eleven townhomes where modern design meets ultimate convenience—right in the heart of downtown Invermere, just steps from the water. Each home boasts a private rooftop patio with panoramic mountain and lake views, perfect for relaxation or entertaining. In the new phase, enjoy an expansive, double-length garage designed to fit two medium-sized vehicles or even a boat, complete with additional under-stair storage for all your gear. Step inside to a welcoming second level with an open-concept kitchen, dining, and living area anchored by a cozy fireplace. Elevate your lifestyle on the versatile fourth level, where you can add an extra bedroom—maximizing your investment—or create a custom mini-bar lounge. Already equipped with a mini-bar, this space is ideal for sipping morning coffee at sunrise, soaking up the midday sun, or unwinding with a sunset cocktail. Situated within walking distance of dining, beaches, and much more—and just a short drive to world-class golf and skiing—Vista Heights promises carefree living in a lakeside setting. With no rental restrictions, it’s more than just a home; it’s a luxurious, worry-free lifestyle. Don’t miss your chance to be part of the first phase of ownership in this exceptional community. Welcome to the life you’ve envisioned. (id:60626)
Royal LePage Rockies West
10950 Darlene Road
Lake Country, British Columbia
Step into this exceptional family property, where breathtaking sweeping valley views await you! This spacious and well-designed 4-bedroom home includes a 2-bedroom suite with its own laundry. On the main floor, you'll find a thoughtfully laid-out living space featuring a large kitchen, a welcoming living room, and a primary bedroom with ensuite, ample closet space, and access to the view deck—perfect for enjoying your morning coffee. You’ll also find a second bedroom, a full main bathroom, and a dedicated office space with its own separate entrance and private bathroom—ideal for a home-based business, studio, or guest suite. The exterior showcases a large, pool-sized backyard, plenty of parking for all your toys, and great privacy! Recent updates include a new roof (2016), furnace (2021), and a newer 75-gallon hot water tank. You won’t want to miss out on this incredible property—book your showing today! (id:60626)
Oakwyn Realty Okanagan
555616 Mono Amaranth Town L Street
Mono, Ontario
2.5 Acres, Corner Lot. Development Charges Paid. HST Included. Building Permit Approved .Approved Site Plan with Two Driveways. One From Mono Amaranth Tln and 2nd from 30th Side Road. Third Driveway is in the Backside. Great Opportunity to own a 2.5 Acres Residential Lot with a pond in the Heart of New Existing and Upcoming New Subdivisions with Lots of Potential. 2 New Subdivisions of 20 - 22 lots coming Adjoining to this Estate Corner lot. Highway 89 only less than 1 min Drive and Highway 10 is less than 2 Mins Away. A 6320 Sq Feet Floor Plan and Elevations WORTH $75,000 are Ready by the Very Reputable Architecture ARE INCLUDED in the PURCHASE PRICE. Topography Survey Done. LOTS OF NEW DEVELOPMENTS on HWY 89. Vendor can Provide 50% Ltv Vendor Take Back. Hydro and Gas is on the Lot Line. Extras: Please Check all Attachments. . **EXTRAS** Hydro and Gas Line on the lot Line. (id:60626)
RE/MAX Realty Services Inc.
Rystrom #3 Land
Corman Park Rm No. 344, Saskatchewan
Bare land with potential to develop is only 2.5km's from Saskatoon and 2 major highways. Currently being farmed, but ready to be so much more. Services are within close proximity, also has grid road on 2 sides. Call before it's gone (id:60626)
Realty Executives Saskatoon
534 Regent Street
Strathroy-Caradoc, Ontario
5% OFF FRIST TIME BUYER REBATE* MOUNT BRYDGES (TO BE BUILT) " THE BEACH" 1,884 sq. ft. | 3 Bed | 3 Bath | 2-Car Garage Welcome to Timberview Trails in Mount Brydges, proudly built by Banman Developments! Introducing The Beach bright and modern 2-storey home offering 1,884 sq. ft. of beautifully designed living space with 3 bedrooms, 3 bathrooms, and a spacious 2-car garage. The main level features an open-concept layout with 9 ceilings and engineered hardwood flooring throughout. The kitchen showcases custom cabinetry by GCW and elegant quartz countertops, also included in all bathrooms for a cohesive, upscale finish. The private primary suite is thoughtfully separated and features a luxury ensuite with a massive walk-in closet perfect for relaxing in style. The lower level offers nearly 9 ceilings and oversized windows, providing plenty of natural light and great potential for future development. With Banman Developments, premium upgrades are included no extra costs for the high-end features you want. Check out our spec sheet for the full list of exceptional finishes that come standard. *(picture of Model home) (id:60626)
Saker Realty Corporation
204 1296 W 70th Avenue
Vancouver, British Columbia
**Builder/Developer Alert** This is rarely offered 14-unit strata building, strategically located in the vibrant heart of Marpole. Situated on the corner of 70th and Hudson. Boasting a prime position within the recently implemented Marpole Community Plan, this property holds immense potential for redevelopment (6storey 2.5FSR) and increased density based on the RM-3A zoning (please refer to MCP). Minutes to Highway 91, YVR airport, and Downtown Vancouver. (id:60626)
Initia Real Estate
1802 12 Avenue
Coaldale, Alberta
Position your business for success with this 2.25 (+/-) acre Industry -zoned lot, located within Coaldale’s expanding industrial corridor. Situated in the 845 Development Industrial Subdivision, this prime commercial opportunity offers flexible lot sizes ranging from 1 to 8 acres, providing scalable solutions for a variety of commercial and industrial operations.The development features direct access from Highway 845, a highly traveled route in the area that connects to Alberta Highway 3 which is a major transportation passageway for logistics, material transport, and industrial supply chains. This strategic location enhances connectivity and accessibility for businesses requiring efficient transportation solutions.Over the past few years, Coaldale has evolved into a business hub with an impressive growth rate, supported by numerous commercial ventures. One of the most significant developments is the NewCold facility project, which is attracting more industry to the community. Coaldale also benefits from the new Malloy Landing residential subdivision, the state-of-the-art Shift Community Recreation Centre, and a growing number of commercial and industrial enterprises.With cost-effective commercial & industrial land, a competitive commercial property tax rate, and attractive incentives , Coaldale presents a compelling opportunity for business relocation, expansion, and investment. Secure your position in this high-growth market today. (id:60626)
Onyx Realty Ltd.
110 - 1 Upper Duke Crescent
Markham, Ontario
Bright & Spacious 1050 S.F. Corner Unit At Rouge Bijou By Remington. 2 Bed + Den (W/Window & French Doors Can Be 3rd Bdrm) High 10' Ceilings & Hardwood Flooring Throughout. Extended Kitchen Cabinets W/Quartz Countertop, Backsplash & Valance Lighting. Marble Vanity Top In All Baths. Primary Bdrm W/4Pcs En-Suite & W/I Closet. Large 280 S.F Covered Patio. Amenities: Concierge, Gym, Guest Suites, Party Room, Virtual Golf & More! **Markville Secondary School (2/739)**. S/S Appl (Fridge, Stove, Dishwasher, Range Hood). Washer & Dryer. All Existing Window Coverings. 1 Parking Spot & 1 Locker Included. Steps To Viva Bus Station, Downtown Markham Shopping & Restaurants. Close To Go Train, Hwy 404 & 407. (id:60626)
RE/MAX Excel Realty Ltd.
2322 4500 Kingsway
Burnaby, British Columbia
Must see! Approx. 495 sq. ft. second-floor retail unit located in The Crystal Mall, a vibrant, high-traffic shopping center known for serving the local Asian community. Ideally situated at 4500 Kingsway, the corner of Willingdon Avenue in bustling Metrotown, and directly connected to the Hilton Vancouver Metrotown Hotel. High-exposure location, directly facing the main parking stairs. Suitable for retail, service business, or professional office use. Currently, tenanted on a renewable monthly lease. Attractive 3.8% CAP rate. BC Assessment value at $944,000 (July 2023) Take advantage of the potential for long-term property value growth in one of Burnaby's most sought-after Commercial Mall. One permanent parking permit. Whether you're an investor looking for reliable income or a business owner seeking prime retail space, this is an opportunity you don't want to miss. Contact for a viewing. (id:60626)
RE/MAX City Realty
8433 Angie Drive
Niagara Falls, Ontario
Don't miss out on this amazing opportunity to make this incredible home yours today! With a prime location just a short walk to schools, grocery stores, shopping, transit, and parks, convenience is right at your doorstep. Built in 2017, this home boasts an open-concept layout with 3 bedrooms and 2.5 bathrooms. The large primary bedroom features a 3-piece ensuite. Enjoy the added convenience of a double car garage and concrete driveway that extends to the backyard, complete with a low-maintenance concrete patio and a 10x10 deck, perfect for entertaining. The unfinished basement holds plenty of potential, with a rough-in for a bathroom and large windows for abundant natural light. Schedule a viewing today and see all this home has to offer! (id:60626)
Realty Executives Plus Ltd
201 3581 Ne Kent Avenue
Vancouver, British Columbia
Built by Wesgroup, this bright and spacious 2-bedroom + den corner home offers modern comfort and stunning views. The thoughtfully designed interior features a JennAir appliance package, gas range, quartz countertops, and a marble backsplash. Both bedrooms have spacious ensuites, with NuHeat flooring in the primary ensuite for added luxury. Enjoy year-round comfort with A/C and a NEST monitoring system. Step onto your private balcony and take in unobstructed views of the playfield. This home also includes parking and a storage locker. Residents enjoy brand-new amenities, including a playroom, a fully equipped kitchen with family-style dining, a Sky Lounge with an outdoor BBQ/kitchen, a gym, concierge services, bike storage, and a guest suite. Beautifully landscaped outdoor lounge areas e (id:60626)
Nu Stream Realty Inc.
804 - 292 Verdale Crossing
Markham, Ontario
Luxury Condo in Downtown Markham ,This stunning unit is 962 square feet +Balcony, features 9-foot ceiling, 2 spacious bedrooms, 2 pristine bathrooms with an inviting open layout. 1 designated parking space and 1 storage locker included, parking spot is very close to the building entrance, and the locker room is located on the same level as the unit For Added Convenience. Minutes Away From Cineplex Markham, Whole Foods, A Variety Of Dining Options, York University And Top Ranked Unionville schools. Easy Access To Hwy 404 & 407, Unionville GO Station, Viva Transit and the YMCA. Enjoy the convenience of a fresh, untouched space ready for your personal touch. Whether you're relaxing in the open living area or retreating to the private bedrooms, this condo is the ideal place to call home. (id:60626)
Master's Trust Realty Inc.
1603 6631 Minoru Boulevard
Richmond, British Columbia
RARE PENTHOUSE OPPORTUNITY - amazing location - walk score of 94 ! Move fast - over 1,600 sf, 2-level, 2 bed + 2.5 baths, views of Northshore Mts, Richmond Centre. Over $65,000 in upgrades plus $20K furniture package. Large rooms for full-size furniture. Includes 1 parking & locker, with extra parking @ $25/month. Maintenance fees include heat, hot water & 2 live-in managers. Walk to Rmd Centre, Canada Line, Richmond Library, senior centre, tennis courts, parks, and recreation. Move-in ready - perfect to live in or rent out. Don´t miss this one! (id:60626)
Royal Pacific Realty Corp.

