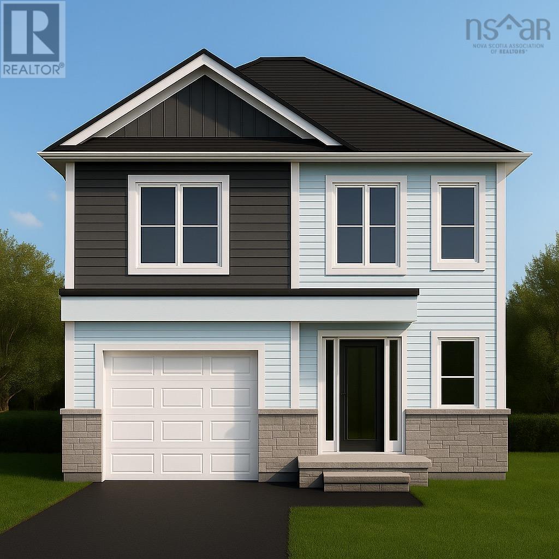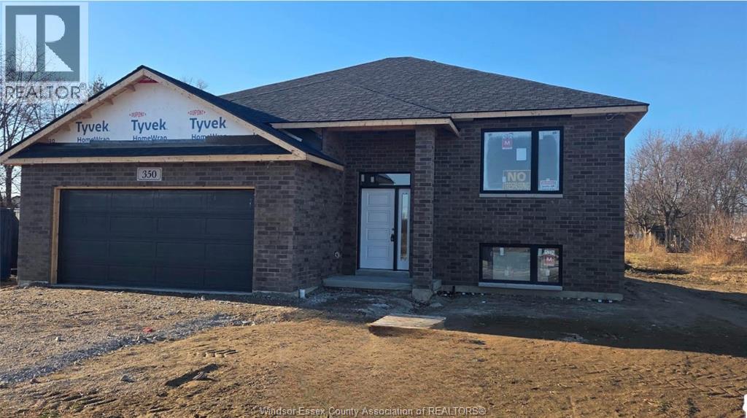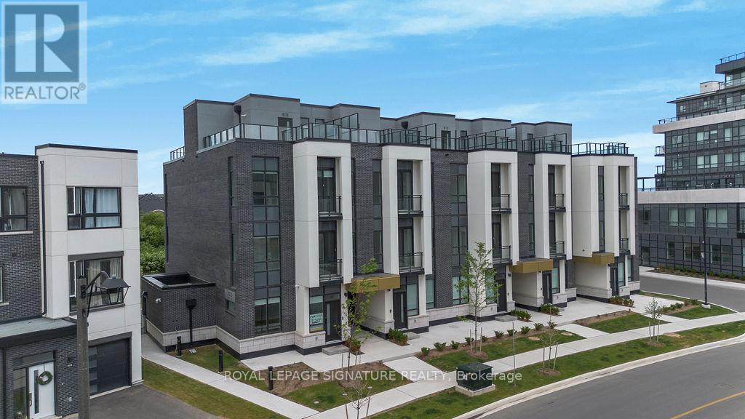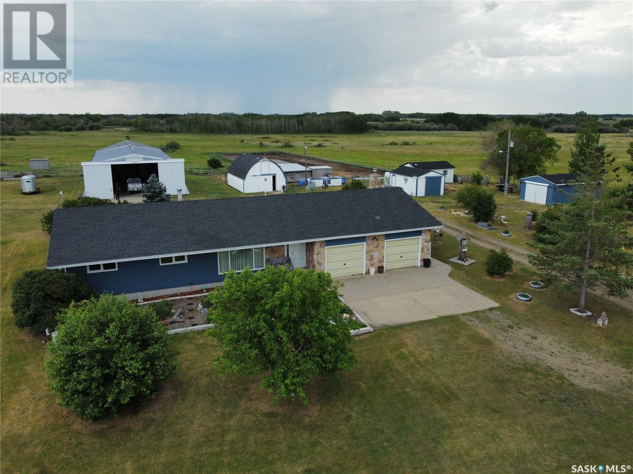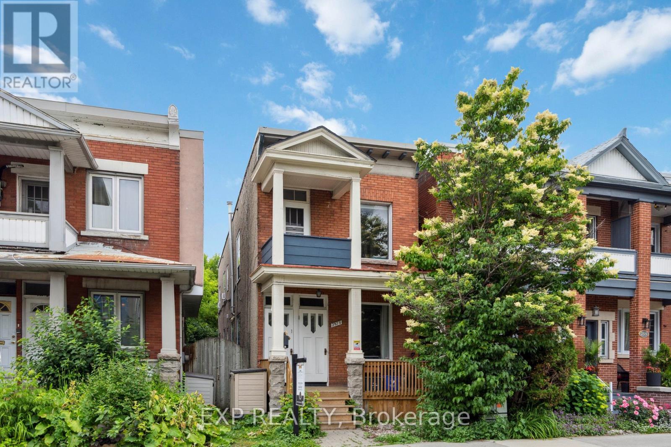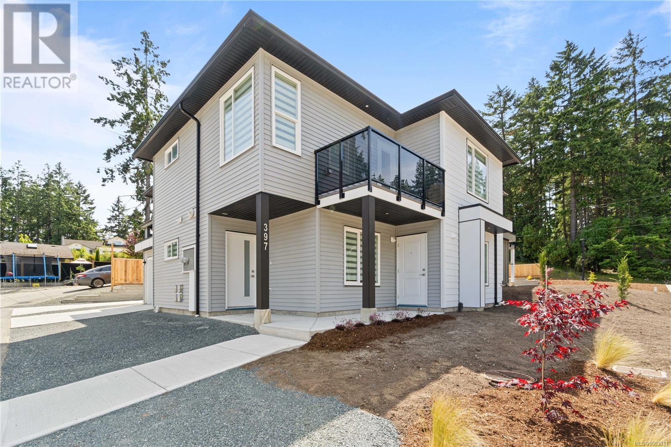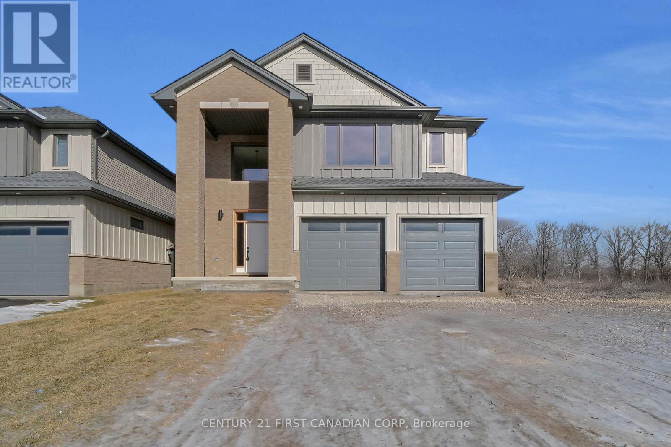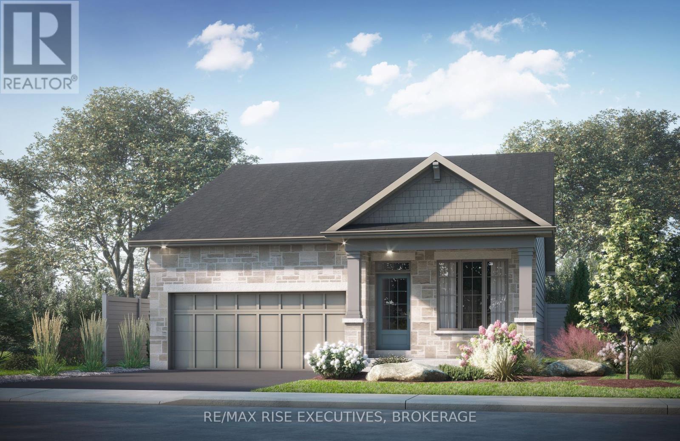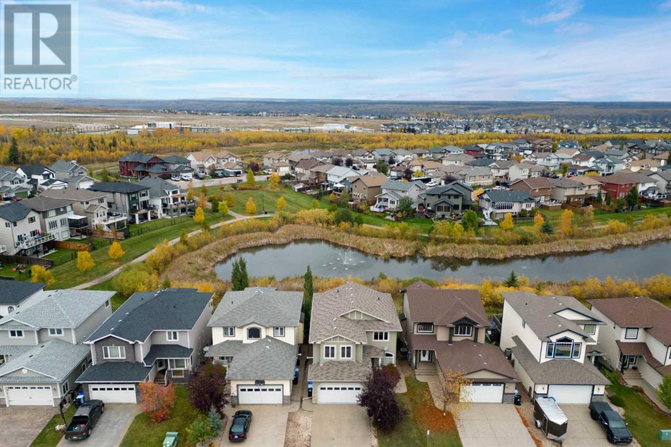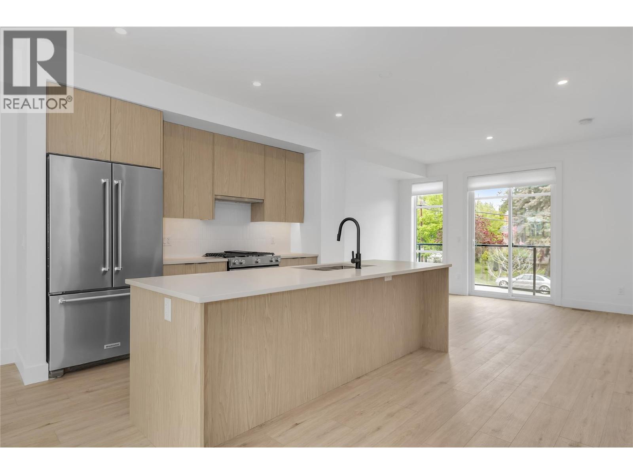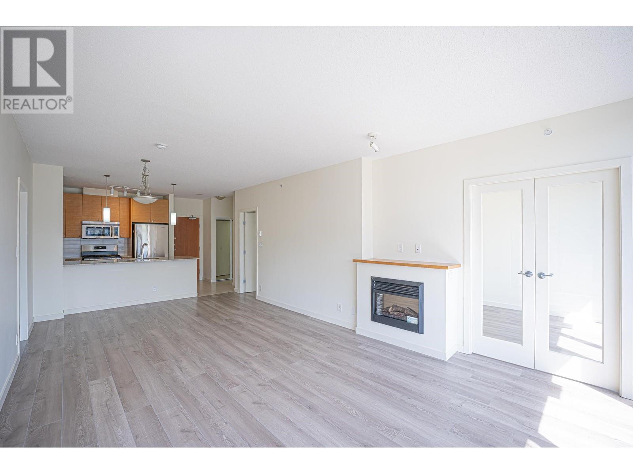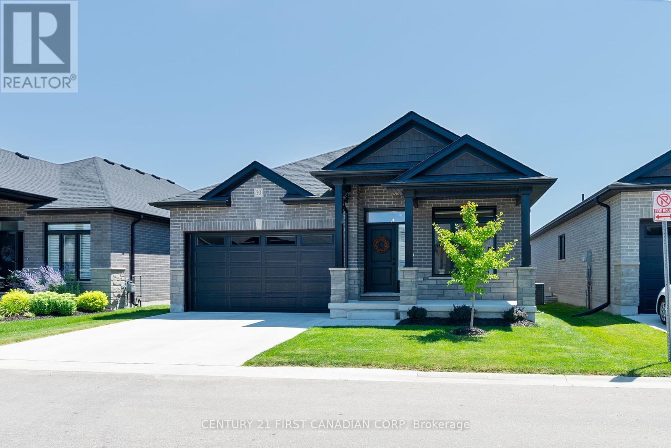114 Oak Street E
Nelson, British Columbia
Nestled on a peaceful no-through street in one of Nelson’s most desirable, established neighborhoods, this exceptional 3-bedroom, 3-bathroom home offers breathtaking panoramic views of the surrounding Selkirk Mountains, Kootenay Lake, a vibrant cityscape and the iconic Big Orange Bridge. The property is situated in an exclusive enclave where privacy, tranquility, and scenic beauty come together. Inside, a spacious open-concept layout welcomes you with inviting living spaces, cozy gas fireplaces facilitating warm conversation spaces and walls of windows that frame the stunning vistas while bathing the home in natural light. Step outside to a sun-drenched deck ideal for relaxing or entertaining amidst the spectacular views. The property boasts mature landscaping and tasteful design yielding attractive curb appeal and enjoyment of a serene green space. Explore the potential for future development of the lands or the addition of an accessory dwelling unit on the property or simply continue to enjoy the wonderful setting as a whole. A private driveway and attached carport provide off-street parking and shelter from the elements, while independent access to the fully finished lower level of the home fosters the potential to explore secondary living for guests, tenants or multi-generational use. This is a rare opportunity to own a home that truly captures the culture, location and design that are the essence of Nelson living. Call today to book your private viewing. (id:60626)
Exp Realty
127 Flatrock Crescent
Beechville, Nova Scotia
Welcome to the last cul de sac in Lovett Lakes subdivision of Halifaxs most exciting new projectfeaturing beautiful views of Lovett Lake. This spacious layout now offers a total of 5 bedrooms, including four upstairs and one in the basement, plus a versatile denperfect for a home office, gym, or guest space. The basement also features a rough-in for a wet bar and extra laundry hookups, adding even more functionality. Located right next to the expanding & booming Bayers Lake Shopping District, you can walk to movie theatres, shopping, restaurants, and TONS of amenities including the new hospital. ATN is happy & proud to offer detached homes built to fantastic standards. These homes always come with quartz countertops, a ductless heat pump, and Bluetooth speakers in your kitchenALL wrapped in modern finishes and colours inside and out. Foundations are already being poured at this unbeatable locationjust 10 minutes to downtown and even closer to major highways. (id:60626)
Royal LePage Atlantic
2710 Delmar Street
Kingston, Ontario
Introducing "The Gabriel", a custom bungalow by Marques Homes in Sands Edge. A fluid 1,508 sq/ft of living space with a long list of standard features with a thoughtful and proven design. Prepare for a bright and open-concept main floor with a custom kitchen with quality quartz countertops, undermount sink, pot & pan drawers, under-cabinet lighting, and soft closing doors and drawers throughout. The design includes a living room with a trayed ceiling, a natural gas fireplace, and access to the rear yard. Practicality meets style with a main floor laundry room leading to a double car garage. Future residents can expect three bedrooms on the main floor, highlighted by a master suite with a walk-in closet and an ensuite bathroom boasting a glass-enclosed tiled shower. The lower level will offer flexibility for customization, with plans for a three-piece rough-in bathroom, 9' ceilings, perimeter insulation, and pre-installed drywall. Additional standard features include engineered hardwood and tile flooring, quartz countertops throughout, and a central air conditioning unit. Located with convenience in mind, close to Kingston Transit bus stops, Highway 401, parks, everyday shopping amenities, and much more. Don't upgrade for quality; build where quality is standard. Experience the Marques Homes difference today! Photos and renderings are for example purposes, not exactly as shown. (id:60626)
RE/MAX Rise Executives
350 Jolly
Lasalle, Ontario
Welcome to Villa Oaks Subdivision, nestled off Martin Lane in beautiful LaSalle, with close proximity to waterfront, marinas & new LaSalle Landing. The beautifully crafted approximately 1463 sq ft Raised Ranch by Orion Homes features 3 spacious bedrooms and 2 well-appointed bathrooms. Primary suite has private full bathroom and large walk-in closet. Main living area boasts an open-concept living and dining area, perfect for family gatherings, along with a large kitchen area with island and pantry. Hardwood flooring flows throughout the living / dining area, ceramic tile in all wet areas and cozy carpeting in all bedrooms. This home features a full unfinished basement and a 2-car attached garage offering ample space and convenience, making this home both functional and practical. If you are seeking a modern comfortable & well-designed family home, look no further than this Raised Ranch in Villa Oaks. Come visit model home located at 410 Jolly for more information on this & other units. (id:60626)
Remo Valente Real Estate (1990) Limited
29 Prospect Way
Whitby, Ontario
Gorgeous Townhouse In High Demand Whitby Centre Area! Quiet & Safe Community! Open Concept Layout W/ Pot Lights In Living/Dining. Eat-In Kitchen W/ Stainless Steel Appliances! Walk Out To Backyard W/ Deck And Gas Hookup For Bbq. Quartz Counter W/ Upgraded Modern Sink! Large Master Br W/Huge W/I Closet & Upgraded Mirror And Shower Set In 5Pc Ensuite! Laundry 2nd Floor! Close To 401&407, Grocery Store, Schools, Whitby Mall and Go Station! Walking Distance To All Amenities! $212 monthly maintenance fee. The Unit is Currently Tenanted with an Amazing AAA original Tenant (Renting for Approximately 7 years). Option to Purchase the Property as an Investment Property Assuming an Outstanding Tenant who has Kept the Townhouse unit in 'Mint' Condition and a Tenant Who Every Landlord Would Love to Have. All measurements are to be verified by Buyer / Buyer Agent. (id:60626)
Right At Home Realty
148 - 3025 Trailside Drive
Oakville, Ontario
Assignment Sale. Brand New Modern Executive Townhouse With Abundant Natural LightFeaturing1,336 Sq. Ft. Open Concept Layout With High Ceilings. This Unit Includes 3 BedroomAnd 3Bathrooms. The Spacious Living Area Showcases High-End Finishes, Vinyl Flooring, And 10-Foot Ceilings Adorned With Pot Lights Creating An Elegant Yet Inviting Ambiance. The ItalianTrevisana Kitchen Is Equipped With Sleek Built In Stainless-Steel Appliances And QuartzCountertops. Step Outside To The Impressive 419 Sq. Ft. Terrace, Ideal For Relaxing OrEntertaining. Conveniently Situated Near Highways 407 And 403, Go Transit And Regional BusStops. Just A Short Stroll From Shopping, Dining, And Top-Rated Schools. Seize ThisOpportunity For Luxurious, Family-Friendly Living! (id:60626)
Royal LePage Signature Realty
Labelle Acreage
Vanscoy Rm No. 345, Saskatchewan
Private 55.92-Acre Retreat minutes from Saskatoon, Fully on PAVEMENT! This exceptional 55.92-acre property offers the perfect balance of space, privacy, and convenience, located just minutes from Saskatoon with pavement right to your driveway. No gravel roads, just smooth access year round. Set well back from the road, the 1,617 sq ft bungalow is surrounded by open skies and mature trees, with pride of ownership evident throughout. Bright, spacious, and move-in ready, it’s a peaceful place to call home. Perfect for horse enthusiasts or hobby farmers, the property includes a 40' x 66' Quonset with concrete floor, 2 barn's ,2 sheds, Welding Shop ,Multiple animal shelters in the pastures. Tack Shop and a round pen for all your horse needs. The land is fenced and cross-fenced, featuring two water bowls, a large garden, and a beautifully treed section with a private walking trail. A rare opportunity to enjoy acreage living with room to roam offering peace, functionality, and quick access to all Saskatoon amenities. (id:60626)
Exp Realty
2156 21a Street
Coaldale, Alberta
Welcome to Your Dream Home!This brand-new, masterpiece by locally owned Grizzly Ridge Developments' offers everything you’ve been searching for. From its stunning modern design to its unbeatable functionality, this home truly has it all including a TRIPLE ATTACHED GARAGE, space for a SECOND DETACHED GARAGE off of paved alley, EAST facing rear deck and a full walkout basement with a wet bar. Boasting 5 spacious bedrooms and 3 luxurious bathrooms, including a 5-piece spa-like ensuite with a massive soaking tub, every corner of this home is designed for comfort and elegance. The open-concept layout seamlessly blends living, dining, and kitchen spaces, creating the perfect environment for entertaining or relaxing with family.The chef-inspired kitchen is a showstopper, featuring stone countertops, a walk-through pantry with beautiful built-in features, and high-end finishes. Adjacent is the elegant dining area, which flows into the inviting living room, complete with a gorgeous gas fireplace and direct access to the oversized back balcony, perfect for enjoying your morning coffee or hosting summer barbecues.The fully finished walk-out basement is designed for entertainment, complete with a wet bar and easy access to your private backyard—a blank canvas awaiting your personal touch to transform it into the ultimate getaway.With a new home warranty and thoughtful craftsmanship by Grizzly Ridge, this home offers peace of mind and pride of ownership.Don’t miss your chance to own this exceptional property! (id:60626)
Century 21 Foothills South Real Estate
257 St Andrew Street
Ottawa, Ontario
Welcome to 257 St Andrew Street a charming, purpose-built duplex perfectly situated on a quiet residential street in the heart of Ottawa's vibrant downtown core. This exceptional property blends classic charm with functionality and is located just a short walk from the Rideau Centre, the University of Ottawa, the historic ByWard Market, and the scenic Ottawa River. Whether you're looking for a smart investment or a home with added income potential, this duplex delivers on every level. This well-maintained property features two spacious and nearly identical 2-bedroom units one on the main floor and one on the second. Both units are thoughtfully laid out with warm, inviting interiors that retain much of their original character. Rich hardwood flooring, solid wood doors, and vintage hardware give a timeless feel throughout. Each unit includes a generous living and dining space, a large kitchen with room for a breakfast table, two comfortable bedrooms, and a full bathroom located privately at the rear of the home. The second-floor unit enjoys both front and back balconies, ideal for morning coffee or fresh air. The main-floor unit offers direct access to the fenced backyard and has exclusive access to the basement, which includes shared laundry and ample storage space for both units. The basement can be accessed from inside the home or via a separate exterior entrance, adding to the property's flexibility. Both units are available fully furnished, making them ready for immediate occupancy or income generation through short-term or long-term rentals. Whether you choose to live in one unit and rent the other or lease both for investment purposes, this duplex offers exceptional potential in one of Ottawa's most sought-after rental markets. This is a rare opportunity to own a solid, income-producing property in a central, walkable, and highly desirable neighborhood. (id:60626)
Exp Realty
3863 Sonoma Pines Drive
Westbank, British Columbia
New Price & great value for this 2700 + sq ft home Now one of the lowest price per sq ft in Sonoma Pines Great 4 bedroom & den walk-out rancher located in the sought-after community of Sonoma Pines. Spacious Del Monaco plan with a wall of windows and partially covered deck that work together to connect with the outside scenery. You are greeted by a large foyer and hardwood flooring that adorns the main living area. The spacious kitchen features maple cabinets, Island kitchen with granite counters, sit-up bar, newer appliances, tiled back splash & pantry. The Primary bedroom, 2nd bedroom & laundry room are all conveniently located on the main floor. Sliding glass doors off the living room lead to your view deck. Downstairs you will find a large walk-out family room, 2 more bedrooms, full bathroom, small den, and a large storage/workshop area. The lower level also features a private patio area for relaxing. Great street appeal & conveniently located on a quiet cul du sac. Come and experience vacation style living in an almost maintenance free lifestyle. The sought after community of Sonoma Pines offers fantastic amenities. The clubhouse has a gym, library, billiards, common room and you are minutes from Two Eagles golf course, world class wineries, shopping, & the lake. It's a winning combination for living the Okanagan lifestyle! No Speculation Tax or PTT. (id:60626)
Royal LePage Kelowna
397 Avaani Way
Nanaimo, British Columbia
Stunning Brand New 5 bed, 3 bath detached duplex in a desirable area of modern homes—perfect for extended family living with separate, self-contained living spaces. Featuring high-end laminate flooring, quartz countertops, and a bright, spacious layout, this home offers both comfort and function. Includes a single garage, extra parking beside the home, and ample street parking. There is a large Rec Room on the lower floor with 2 bedrooms and a bathroom. Enjoy the fully landscaped yard and a prime location within walking distance to Park Avenue Elementary and a short drive to VIU. A rare opportunity for a brand new home at an excellent price point complete with New Home Warranty! This property meets the parameters of the Newly Built Home Property Transfer Exemption for Purchasers that qualify- potentially a substantial savings! Price is plus GST. (id:60626)
Royal LePage Nanaimo Realty (Nanishwyn)
117 Hart Cove
Chestermere, Alberta
"PRICE REDUCED" Welcome to this beautifully upgraded walkout home in the most sought after area of West Creek, nestled in a quiet cul-de sac boasting over 5,300 sf on a pie shaped lot backing onto a green belt surrounded by trees, bike paths and even a creek. Built in 2015 and fully developed with almost 3,000 sf of living space this property is perfect for families or multi-generational living. As you step inside you will find granite countertops throughout the kitchen and all bathrooms, hardwood floors spanning both the main and second floors, high-end stainless steel appliances, 9' ceilings, and a cosy gas fireplace with a custom mantle. The second level spacious layout includes a 5 pcs ensuite in the master retreat, large walk-in closets and generous living areas across all levels. The very spacious rear deck with aluminum rails , a gas barbecue hook up and wonderful views is ready for your summer entertaining. The energy efficiency upgrades include: TRIPLE pane windows, grey water heat exchanger, extra attic insulation and a heat RECOVERY ventilation system. The walkout basement features a completely brand NEW (illegal) one bedroom Mother in Law suite with over $70,000 spent. The soundproofing was upgraded to the level of a "Legal" suite. Ideal for extended family , friends or extra income. The "Insulated" and "Heated " double attached garage also has "extra" height to allow for a "Hoist" to accommodate your summer fun ride. .This rare GEM combines style, comfort and function ALL in a PRIME Chestermere location. "DON'T MiSS IT"!!! (id:60626)
Diamond Realty & Associates Ltd.
21 - 35 Old Course Road
St. Thomas, Ontario
Welcome to the exquisite new Collier Homes development that redefines luxurious condominium living. Located in one of the best new locations in the St Thomas area, this stunning 2-storey home offers an unparalleled fusion of contemporary design, functionality, and low maintenance convenience. Nestled along the tranquil embrace of a ravine lot, with the added allure of quartz counters and a range of high-end features, this home presents an extraordinary blend of nature, elegance, and modern living. The Bannerman Model is 2149sq.ft. Featuring 9' ceilings and transom on the main floor and a warm and inviting open concept plan, this home is spacious with 4 generous bedrooms, 3 baths, double car garage and two-car private driveway. Walk out basement with separate entrance and possibility of a guest suite/apartment. Book your private showing today. (id:60626)
Century 21 First Canadian Corp
1612 Boardwalk Drive
Kingston, Ontario
Brand new from CaraCo, the Chelmsford, a Summit Series bungalow offering 1,350 sq/ft, 2 bedrooms and 2 baths. This open concept design features ceramic tile, hardwood flooring and 9ft wall height throughout the main floor living areas. The kitchen features quartz countertops, centre island, pot lighting, built-in microwave and walk-in pantry adjacent to the dining room with patio doors to the rear yard. Spacious living room with a gas fireplace, large windows and pot lighting. 2 bedrooms on the main floor including the primary bedroom with a large walk-in closet and 4-piece ensuite bathroom with double sinks. All this plus a main floor laundry/mud room, high-efficiency furnace, HRV and a basement with 9ft wall height and bathroom rough-in ready for future development. Make this home your own with an included $20,000 Design Centre Bonus! Ideally located in popular Woodhaven, just steps to parks, new school and close to all west end amenities. (id:60626)
RE/MAX Rise Executives
145 Fireweed Crescent
Fort Mcmurray, Alberta
WELCOME to the epitome of LUXURY LIVING in the bustling heart of Paquette Heights, where a RARE GEM of a home, 145 FIREWEED CRES backs on to a picturesque pond and lush greenery. Let's embark on a virtual tour of this spectacular residence. As you arrive, the aggregate exposed driveway invites you to ascend the dual staircases that lead to the serene backyard retreat. Imagine the convenience of having these additional stairs for your tenant or for those moments when you crave an easy escape to the outdoors. The backyard is a tranquil oasis, boasting unrivaled views of one of the most coveted pond locations in the area. Step inside this architectural marvel and be greeted by an opulent foyer that opens up to a tapestry of exotic Brazilian tiger wood floors, and higher end elegantly adorning the main and upper levels. The formal dining and living room exude sophistication, offering the perfect canvas for intimate gatherings or quiet reflection. For those who appreciate the finer details, the seamless flow between spaces is accentuated by the Italian porcelain tiles that dance beneath your feet. The pièce de résistance is the open-concept informal living area, a harmonious blend of comfort and luxury. Here, a majestic gas fireplace warms the family room, which flows into the gourmet kitchen, a chef's dream replete with a colossal island, midnight granite countertops, and beautiful S/S appliances. The under-cabinet lighting adds a touch of glamour, while the walk-in pantry ensures you're never short on space for your culinary endeavors. The natural light floods in through the banks of windows, framing the stunning pond view, while a garden door beckons you to step out onto the full-length deck. Imagine the scent of BBQ wafting through the air as you host alfresco dinners, with gas hookups at the ready for those sizzling summer nights. The second floor is a sanctuary unto itself, with four well-appointed bedrooms, each a testament to the thoughtful design of the hom e. The primary suite is a masterclass in opulence, featuring a colossal walk-in closet, dual sinks, a decadent corner jetted tub, and a custom tile shower enclosed by a sleek glass door. Unwind in the sitting area with a crackling gas fireplace, or step out onto your private balcony deck for a moment of peace amidst the urban wilderness. The second bedroom is a haven for the young at heart, boasting its own private ensuite bathroom, making it the ultimate kids' retreat or a guest suite par excellence. The third bathroom and laundry room, complete with ample storage, and a 3rd bathroom are conveniently located on this floor. The 4th bedroom can also be used as a bonus room! Surrounded with higher-end finishing! DISCOVER A MORTGAGE HELPER! This LEGAL SUITE is a showstopper, with a full kitchen, spacious living room w/gas fireplace, two bedrooms, a dining area, and a separate laundry AND WALK-OUT BASEMENT. CALL NOW to schedule a viewing, and let the journey to your DREAM HOME begin! BONUS A/C! (id:60626)
RE/MAX Connect
1455 Cara Glen Court Unit# 128
Kelowna, British Columbia
Spring Savings On Now! MOVE IN READY! Discover contemporary townhome living with spectacular views at The Peaks. This brand new home includes approx. 1520 sq.ft of indoor living, 3 beds, 3 baths and a 2-car, side-by-side garage. Elevated features include vinyl plank flooring throughout the main level, energy-efficient double-glazed windows, natural gas heating & cooling system, hot water on demand and roughed-in EV station. The open main living area includes the kitchen, dining, living and bonus family area. The kitchen is fully stacked with designer cabinets, quartz countertops & KitchenAid stainless steel appliances. The primary bedroom has a walk-in closet and a modern ensuite with heated floors, glass shower stall and quartz countertops. Two additional bedrooms upstairs, a bath and laundry room for added convenience. Embrace the outdoors with your private 430sqft rooftop patio with expansive valley views and a fully fenced yard, perfect for relaxing and entertaining. New Home Warranty. Ideal Glenmore location with instant access to Knox Mountain walking and biking trails from your doorstep! 10 min drive to Downtown and 5 min drive to Glenmore amenities, shops and restaurants. The perfect blend of contemporary living and an active outdoor lifestyle. Discover The Peaks in Glenmore. Brand new community with move-in ready and move-in soon rooftop patio townhomes. Spring Savings On Now With Savings of up to $30k plus PTT- exemption (some conditions apply) Book a showing to learn more. (id:60626)
RE/MAX Kelowna
1455 Cara Glen Court Unit# 132
Kelowna, British Columbia
Spring Savings On Now! MOVE IN READY! Discover contemporary townhome living with spectacular views at The Peaks in Glenmore. This brand new townhome includes approx. 1520sqft of indoor living, 3 bedrooms, 3 bathrooms and a 2-car, side-by-side garage. Elevated features include vinyl plank flooring throughout the main level, energy-efficient double-glazed windows, natural gas heating & cooling system, hot water on demand and roughed-in electric vehicle station. The open main living area includes the kitchen, dining, living and bonus family area. The trendy kitchen is fully stacked with designer cabinets, quartz countertops and KitchenAid stainless steel appliances. The primary bedroom has a walk-in closet and a modern ensuite with heated floors, glass shower stall and quartz countertops. Two additional bedrooms upstairs, a bath & laundry room for added convenience. Embrace the outdoors with your private 430 sqft rooftop patio with expansive valley views and a fully fenced yard. New Home Warranty. Ideal location with instant access to Knox Mountain trails from your doorstep! 10 min drive to Downtown Kelowna and 5 min drive to Glenmore amenities, shops and restaurants. Discover the perfect blend of contemporary living & outdoor lifestyle at The Peaks in Glenmore. Brand new community with move-in ready and move-in soon rooftop patio townhomes. Spring Savings On Now With Savings of up to $30k plus PTT- exemption (some conditions apply) Book a showing to learn more. (id:60626)
RE/MAX Kelowna
1103 110 Brew Street
Port Moody, British Columbia
Great view, Bright and spacious 2 Bedroom + Office Home in Aria 1 - Prime Highly Desirable Port Moody Location! It offers a functional layout in Aria 1, one of Port Moody´s best buildings. Featuring Floor to ceiling windows, kitchen with granite counter tops, stainless appliances and South facing balcony for BBQs. Renovations including new paint, new appliances, new washer/dryer. Private amenities including fitness centre, indoor pool/sauna, recreation and meeting rooms and more. Steps to Skytrain & West Coast Express, Starbucks. (id:60626)
Sutton Group - 1st West Realty
465 Glen Drive
Williams Lake, British Columbia
* PREC - Personal Real Estate Corporation. Nestled in the highly sought-after Fox Mountain area, this beautiful 4 bedroom, 4 bathroom home sits on 5 fully usable acres. Bright and spacious with cathedral style vaulted ceilings, this property offers both comfort and flexibility with suite potential for extended family or mortgage helper. Enjoy privacy, peace and the bounty of nature with an abundance of fruit and berry trees scattered throughout the property. Whether you're looking for space to grow, entertain, or simply relax, this property has it all. (id:60626)
RE/MAX Williams Lake Realty
571 Yetta Road
Quesnel, British Columbia
This beautiful 3 bedroom home sits on over 11 acres of pure bliss, complete with a creek running through the back of the property. The possibilities are endless with multiple out buildings, including a shop, barn, chicken coops, and green house - perfect for all your agricultural dreams. The attached enclosed garage is heated, has a loft, and an additional 2 pc bathroom! Privacy is not lacking here; the entire property is full of trees and fields, and is fenced and cross-fenced. Relax on the huge 10x35 front porch, which can be fully enclosed or entertain on the full-length sundeck out back, featuring a one-of-a-kind fire pit. Gardening enthusiasts will rejoice with tons of space to cultivate your own produce. This property is perfectly set up for a hobby farm lifestyle. (id:60626)
Exp Realty
40 Sovereign's Gate
Barrie, Ontario
Top 5 Reasons You Will Love This Home: 1) Nestled in one of Barrie's most sought-after neighbourhoods, this home flaunts convenience and natural beauty, all while being just a 15-minute stroll to the beach and within easy walking distance to top-rated schools, scenic parks, and winding trails 2) Designed with family living in mind, this home boasts generous principal rooms, a fully finished basement, and a sprawling recreation area that easily adapts to your needs, whether that's a cozy media room, home gym, or even a fourth bedroom, alongside vaulted ceilings in the family room adding an airy, expansive feel 3) Enjoy the comfort of knowing that key updates have already been taken care of, including new front windows, a stylish garage door, and a modern front entry, all completed in 2017, plus new shingles installed in 2019 and an an updated basement bathroom transformed into a luxurious retreat with heated flooring, elegant quartz countertops, and custom tile finishes that elevate the space 4) With quality finishes like stainless-steel appliances, a chic tile backsplash, hardwood and ceramic flooring, this home is ready for you from day one and with a price point that's attractively lower than many homes in the area, with room in the budget to add your own personal touches and upgrades as you go 5) The fully fenced backyard is a peaceful escape, framed by mature trees that offer shade and privacy, plus solid 6'x6' fencing for durability and security, a convenient gas hookup makes barbequeing a breeze, while the spacious driveway, free of sidewalks, provides ample parking, all wrapped in clean, well-maintained curb appeal that makes a great first impression. 2,113 above grade sq.ft. plus a finished basement. Visit our website for more detailed information.*Please note some images have been virtually staged to show the potential of the home. (id:60626)
Faris Team Real Estate Brokerage
624 26th Avenue
Hanover, Ontario
Lovely raised bungalow within the Cedar East subdivision in Hanover , close to many amenities. Walking into this open concept home you will notice the stylish raised ceilings in the living and dining area, as well as a walkout from the dining area to a 12' x 24 partially covered deck. The kitchen offers beautiful cabinetry, quartz counters, and an island with bar seating. Heading down to the lower level youll find a bright family room and 2 more bedrooms that could double as offices or hobby rooms! Another full bath, laundry and storage also located on this level. Call today! (id:60626)
Keller Williams Realty Centres
Lot 755 634 Celebration Drive
Fall River, Nova Scotia
The Bonsai by Marchand Homes is a thoughtfully designed split-entry home offering over 2,600 square feet of finished living space. The main level features an open-concept layout with a large kitchen island, walk-in pantry, and easy flow into the dining area and living room. The primary bedroom includes a walk-in closet and a full ensuite with a soaker tub and acrylic shower. Two additional bedrooms and a second full bathroom complete the main level. The lower level includes a spacious rec room, a den, a fourth bedroom, another full bathroom, a combined laundry and mudroom area, and access to the built-in double garage. This home is packed with value-added features including a ductless mini-split heat pump, Energy Star certification, Low E and Argon windows, a hardwood staircase, engineered open-joist flooring system, 40-year LLT shingles, and a 10-year Atlantic Home Warranty. (id:60626)
Sutton Group Professional Realty
30 - 383 Daventry Way
Middlesex Centre, Ontario
Welcome to Killworth Heights! This beautifully appointed Mendoza model built by Warrington Homes is a vacant land condo offering 1,398 sq. ft. of luxurious main floor living. Featuring hardwood floors, 8 doors, and a bright, open-concept layout, this home is perfect for both everyday living and entertaining.The chefs kitchen includes custom cabinetry, stainless steel appliances, quartz countertops, under-cabinet lighting, and a dedicated drinking faucet with a two-stage filtration system. The spacious primary suite boasts a large walk-in closet with custom built-ins and a 5-piece spa-like ensuite with tiled flooring, a soaker tub, glass shower, and double vanity with quartz countertops. The main level also offers a second bedroom, a 4-piece bathroom with tiled tub/shower combo, and a functional mudroom with built-in storage.The professionally finished basement adds over 1,260 sq. ft. of additional living space, including a massive rec room with wet bar and bar fridge, oversized windows, LVP flooring and abundant pot lighting. You'll also find a third bedroom, another beautifully appointed bathroom with double vanity and quartz counters, and a spacious laundry room with tiled floors. A large utility/storage room provides plenty of space for organization.Enjoy a beautifully landscaped backyard with a 32' concrete patio, a double car garage with openers, and a concrete double driveway. A recirculating pump ensures instant hot water throughout the home. (id:60626)
Century 21 First Canadian Corp


