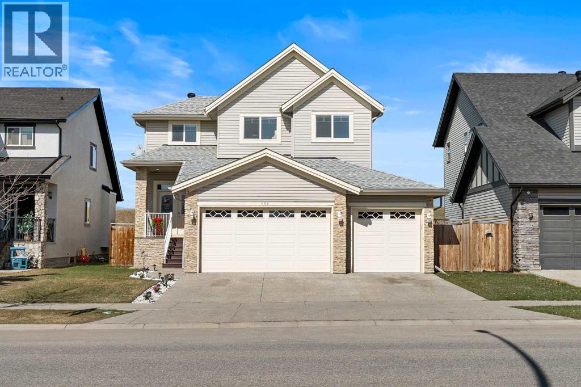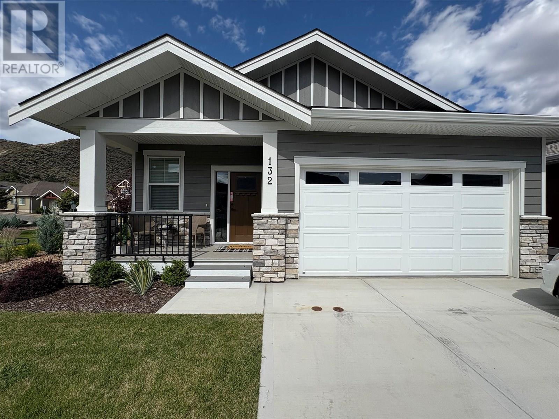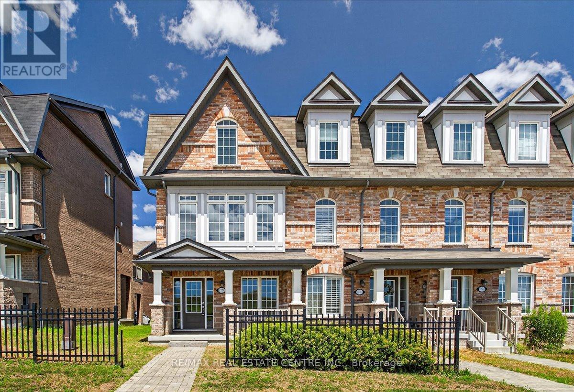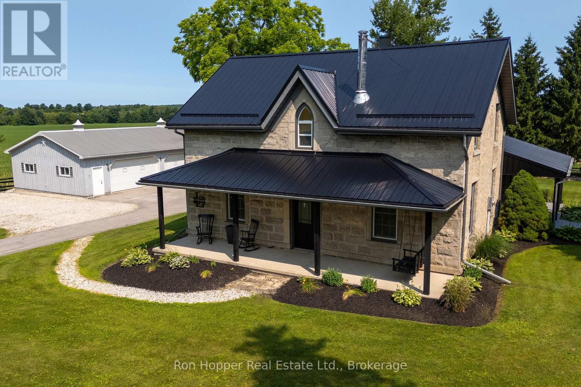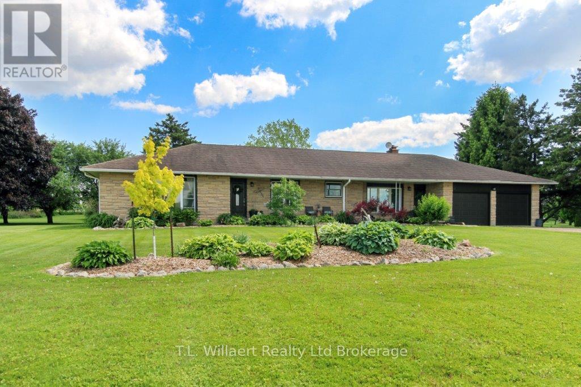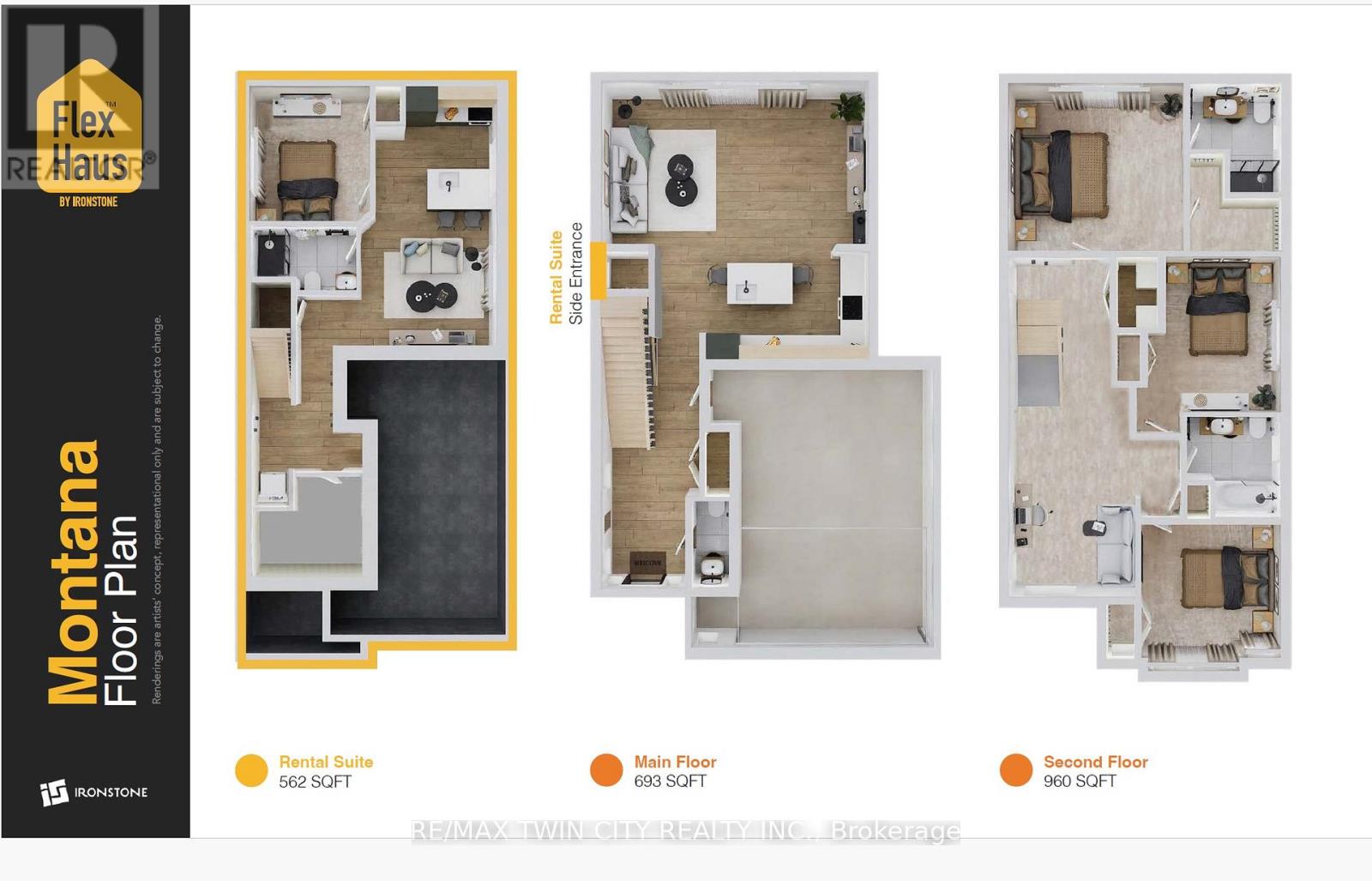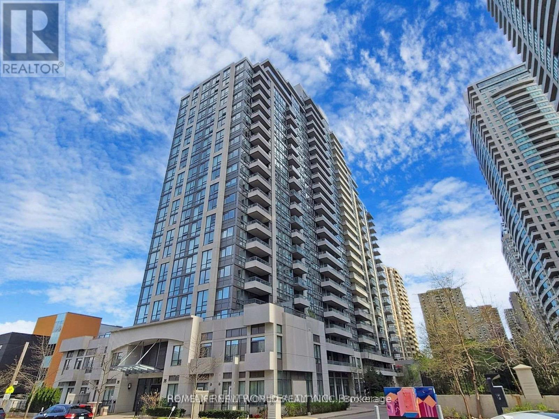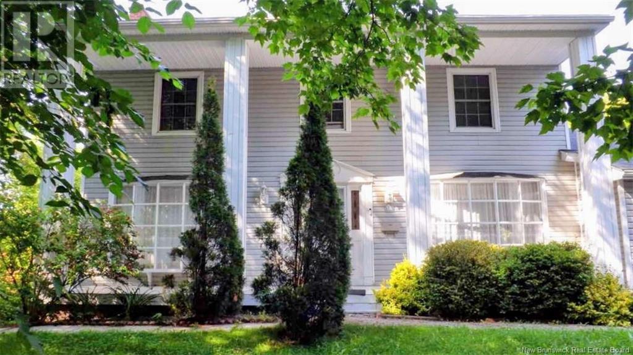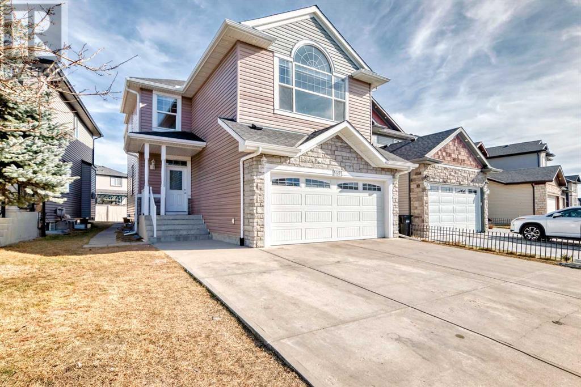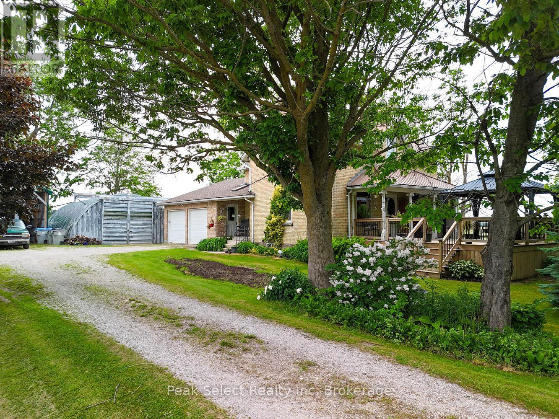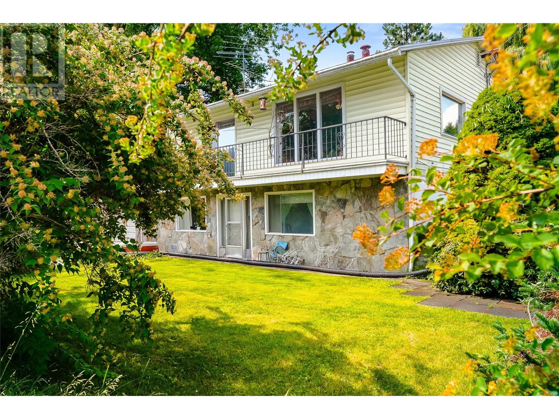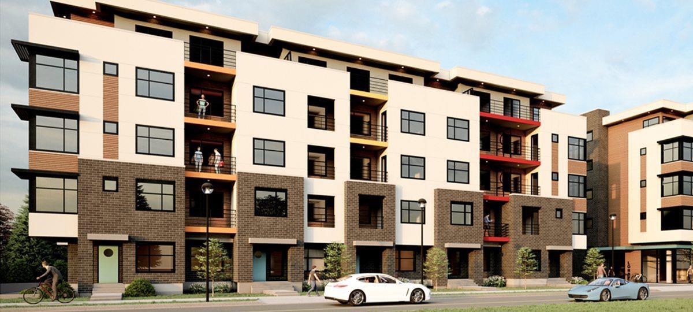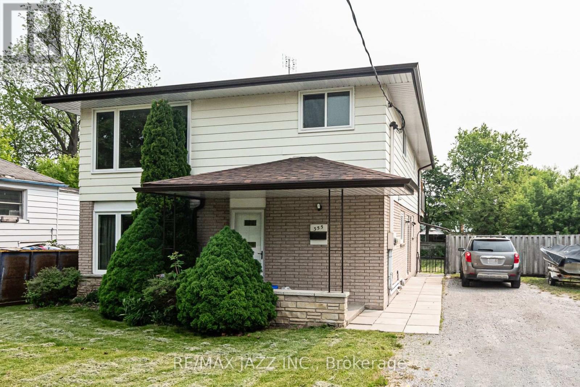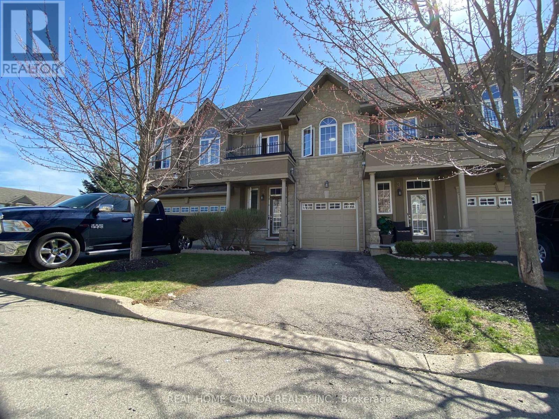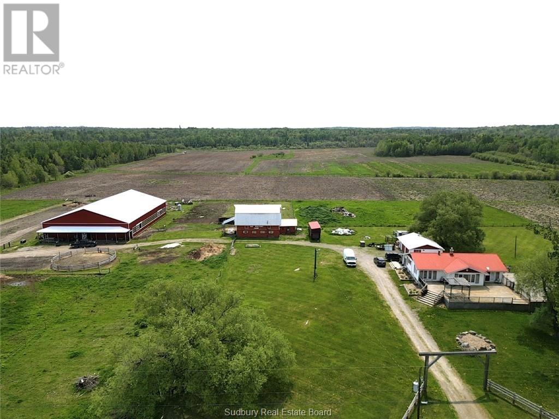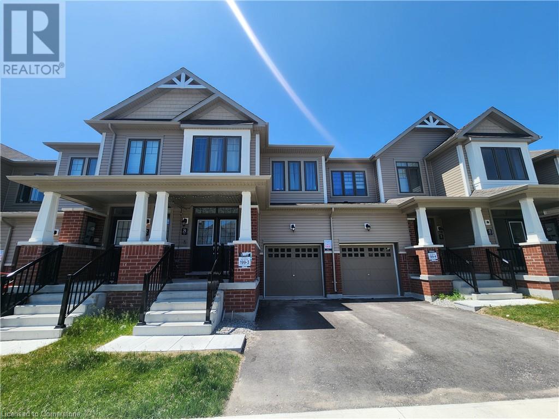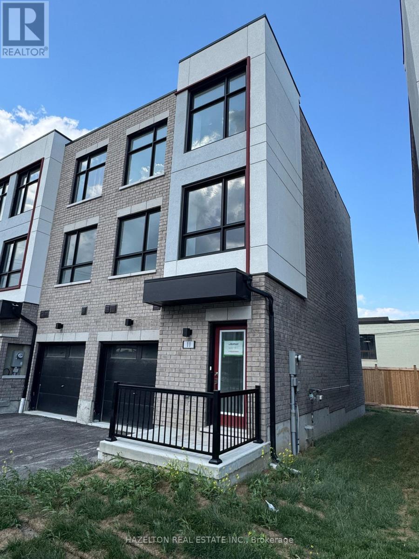409 Kinniburgh Boulevard
Chestermere, Alberta
Backing on to Green Space | Illegal Basement Suite | Heated Tripe Car Garage. 6 Beds, 3.5 Baths | This beautifully upgraded and air-conditioned two-storey home offers over 3,200 sq.ft. of total living space, backing on to green space and including a heated triple attached garage. The main floor features 9-foot ceilings, a formal dining room, and an open-concept kitchen with granite countertops, a large breakfast island, high end stainless steel appliances, and a walk-through pantry connecting to the laundry room. A spacious living room with a cozy fireplace opens through French doors to a large west-facing deck and fully landscaped yard, with a shed and no neighbours behind. Upstairs includes a luxurious primary suite with a spa-like 5-piece ensuite and walk-in closet, three additional bedrooms, and a 4-piece bathroom with dual sinks and granite counters. The fully finished basement offers an illegal basement suite, large windows, a bedroom, a family room with a wine fridge, and a gym. Pride of ownership is evident throughout this exceptional home, ideally located within walking distance to schools, shops, carwash, and Chestermere Lake. Easy access to exits. Call today to book your private tour. (id:60626)
Century 21 Bravo Realty
564 Baywater Manor Sw
Airdrie, Alberta
This thoughtfully designed, brand-new Genesis home in Bayside blends clean, modern finishes with a layout that makes sense. With almost 2700 square feet of above-grade space, five bedrooms, three full bathrooms, and an enclosed spice kitchen, it offers the flexibility today's families are looking for. The main floor is bright and open with wide LVP flooring, oversized windows, and 9-foot ceilings. A front bedroom and full bathroom provide an ideal setup for busy households with changing needs. The kitchen features full-height cabinetry, quartz countertops, upgraded hardware, and a fully enclosed spice kitchen with a prep sink, oven, and ample additional cabinetry. In the great room, a sleek fireplace with vertical tile surround adds a modern touch. The open dining area seamlessly flows from the kitchen, while the back entry features a well-planned mudroom with built-in shelving and direct access to the oversized garage. Upstairs, the central bonus room separates the primary suite from the three additional bedrooms. The primary bedroom features a large walk-in closet and a five-piece en-suite with a freestanding tub, an oversized tiled shower, and a double vanity. The secondary bedrooms are well-sized and share a five-piece bathroom with dual sinks. The laundry room is located conveniently on the upper level. Additional features include a side entry, 9-foot ceilings, modern black fixtures, custom fireplace tile, and designer lighting. The basement is unfinished and ready for your design ideas. All set on a quiet street near pathways, playgrounds, and schools in the established community of Bayside. (id:60626)
Lpt Realty
200 Grand Boulevard Unit# 132
Kamloops, British Columbia
Come home to Orchards Walk, where everything you need is right in your neighborhood. This brand-new home features a bright, open concept layout designed for easy living. Enjoy the added benefit of green space behind and beside your home, offering extra privacy and a peaceful setting. With low strata fees, you’ll also enjoy the bonus of access to the community centre, and your yard is professionally maintained. If you lead a busy lifestyle or love to travel, this home is perfect for you. The main floor offers 2 spacious bedrooms, 2 full bathrooms, and convenient laundry – making everyday living simple and hassle-free. All stainless steel appliance, air.co, blinds and washer and dryer included. Need more space? The unfinished basement provides ample room to create a family area or additional storage. This quality new home in a vibrant, growing community is ready for you to move in and start your next chapter! (id:60626)
RE/MAX Real Estate (Kamloops)
10 Birchmount Circle
Wasaga Beach, Ontario
Beautiful all brick family home on a quiet cul-de-sac backing on to the park with fully finished separate walk-up basement and over 3750 sq.ft.finished. 3+1 bedroom, 3+1 bath, large eat-in kitchen w/breakfast area overlooking the park w/walkout to deck, quartz countertops, backsplash, extra counterspace, vinyl plank flooring, california blinds & separate pantry. Main livingroom has beautiful vaulted ceilings, laminate floors, corner gas fireplace, double french doors & open to above. The open concept diningroom has 10 ceilings, large triple front casement window w/transom arch window & ceramic flooring that flows to main foyer w/double front doors & transom window. Large primary bedroom w/his/her closets & middle built-in dresser leads to private 5 pc ensuite w/large walk-in closet, jet tub, separate shower, double sinks, ceramics & quartz countertop. French door leads to private wing w/2 more good sized bedrooms & shared 4 pc walk-through semi-ensuite. Main floor 2 pc bath near the second upper entrance w/ceramic floors & inside entry from double garage w/new door & incl. opener & storage loft. The lower level is fully finished & would be ideal for the extended family or future in-law. Large open den welcomes you to 14x24 rec room w/pot lights & 8x14 wet bar, large separate enclosed family room w/french doors, pot lights & gas fireplace. Additional 12x15 fourth bedroom w/nice windows, double closet & single closet. 3 pc bath & large fin laundry/utility area w/under stair storage. Lower level also has a separate entrance w/12x13 foyer accented w/french doors, ceramics, two double closets & covered walk-up to the rear yard. Very well built home w/silent engineered floor trusses, concrete front steps & driveway pad, large double drive for 6 cars & new steel roof in 2014. The rear yard also has hot tub R/I, in-ground sprinklers & open patio area that overlooks the park. Lots of nature to enjoy in your own backyard, quiet cul-de-sac & the beach is only mins away. (id:60626)
RE/MAX Crosstown Realty Inc.
1373 Salem Road N
Ajax, Ontario
Very charming, very bright approx. 1,575 sq. ft 3 + 1, 3 washrm 3 storey, single car garage freehold townhouse in popular, family friendly nook in Ajax northeast neighbrhd thats close maj rds, pub transit, HWYs 412, 401, 407, 28, 41, Longos, plazas, schools, parks, trails, rec centres and is just mins to the edges of the East Toronto border. This stunning executive style end-unit townhouse has been gently lived in w/ tons of billowing natural light, laminate flooring throughout, modern staircase w/ iron spindles, pot lighting, freshly painted w/ warm/inviting hues, newer SS appliances, main floor den/office/study/guest room w/ convenient access to the garage, open concept living on main floor w/ combined living/dining rms that w/o to large sundeck, upgraded kitchen w/ deep basin sink, backsplash, high ceilings, 3 large bedrooms that feature a sizeable primary room w/3pc ensuite bath, double door closet, large expansive window, upstairs laundry, and so much more. $$$ in upgrades, you simply wont be disappointed. This is an end-unit town that gets light from all angles that includes skylights and would make an excellent starter home for a small family or first-time homebuyer or even a sound investment for a novice/intermediate investor that is looking for a newer, turnkey prprty w/ very little maintenance and upkeep required. Either way, you cannot go wrong! Won't Last Long!! (id:60626)
RE/MAX Real Estate Centre Inc.
521145 12 Concession
West Grey, Ontario
Step back in time while enjoying all the comforts of today in this beautifully maintained 1870 solid stone home, nestled on a picturesque one acre lot surrounded by rolling farmland. This timeless property blends historical character with thoughtful updates offering a peaceful retreat just minutes from town conveniences.Inside you will find three bedrooms and two fully updated bathrooms, each designed with a nod to heritage while incorporating modern finishes. The expansive family room addition provides ample space for gathering. Modern kitchen offers an abundance of cabinetry while the dining area has a decorative cookstove maintaining the charm of yesteryear. Large windows throughout the home flood the space with natural light and frame peaceful views of the countryside. Enjoy all the natural amenities, from mature trees to open green space perfect for gardening, entertaining or simply enjoyings the outdoors. A large detached, heated garage offers additional storage and workspace, ideal for hobbyists or those in need of extra utility. Don't miss this rare opportunity to own a piece of history will all the modern touches-perfect for those seeking charm, space and serenity. (id:60626)
Ron Hopper Real Estate Ltd.
144100 Hawkins Road
Tillsonburg, Ontario
Welcome to your "Private Retreat" just minutes from Tillsonburg! If you're seeking the peace of the countryside with the convenience of nearby amenities, this charming 3 bedroom, 2 1/2 bathroom home is a must-see. Nestled on a beautifully landscaped 1.6 acre lot, this property offers space, privacy, and comfort. Inside, you'll find a spacious kitchen featuring elegant granite countertops and included appliances. The home also offers a unique layout with a two-entrance bath complete with relaxing jacuzzi tub, plus a separate 3-piece bathroom with laundry for added convenience and a 2-piece ensuite for the primary bedroom. Cozy up by the natural fireplace in the spacious family room, or step out through the walkout to enjoy the maintenance free composite deck with pergola, perfect for entertaining. Take a dip in the inviting inground pool (fenced in) and enjoy the expansive outdoor space, ideal for families or anyone craving a tranquil lifestyle. (id:60626)
T.l. Willaert Realty Ltd Brokerage
155 Julie Crescent
London South, Ontario
ELIGIBLE BUYERS MAY QUALIFY FOR AN INTEREST- FREE LOAN UP TO $100,000 FOR 10 YEARS TOWARD THEIR DOWNPAYMENT . CONDITIONS APPLY...READY TO MOVE IN - NEW CONSTRUCTION ! Discover your path to ownership with the MONTANA Flex Haus ! The spacious 2216 , 4-bedroom, 3.5-bathroom and 2 kitchens home is located in the sough after The Grove development . The bright main level features a large living/dining room with natural light and a chefs kitchen with ample counter space. Upstairs, the primary suite offers a private bathroom and walk-in closet, two additional bedrooms and a full bathroom. The finished basement includes one bedroom, bathroom, and kitchen, perfect for a rental unit or in-law suite. The basement private entrance located at the side of the house ensures privacy and convenience for tenants. Ironstone's Ironclad Pricing Guarantee ensures you get: 9 main floor ceilings Ceramic tile in foyer, kitchen, finished laundry & baths Engineered hardwood floors throughout the great room Carpet in the bedrooms, stairs to upper floors, upper areas, upper hallway(s). Don't miss this opportunity to own a property that offers flexibility, functionality, and the potential for additional income. Pictures shown are of the model home. This house is ready to move in. Visit our Sales Office/Model Homes at 999 Deveron Crescent for viewings Saturdays and Sundays from 12 PM to 4 PM. (id:60626)
RE/MAX Twin City Realty Inc.
619 - 35 Hollywood Avenue
Toronto, Ontario
Rarely 2+1 Bdrm Suite, Approx 880Sq.Ft, Great Northhwest Corner Suite, Lots Of Sunshine. Open View From Balcony. Location In The Heart Of North York, Rec Centre, Indoor Pool, Whirlpool, Sauna, Gym And Games Rm, Home Theater, Party Rm, Guest Suite And 24 Hour Concierge. Newly Renovation, Throughout Hardwood Floor, Quartz Countertop. Walking Distance to Subway, Express Walk, A+ Schools, Restaurants And Shops. (id:60626)
Homelife New World Realty Inc.
1a Heather Terrace
Fredericton, New Brunswick
For more information, please click Multimedia button. Turn-key, fully renovated and semi-furnished 5-bed, 3.5-bath home on quiet 1A Heather Terrace backs onto Odell Parks 432-acre trail system. 3,500 sq ft across three levels: refinished hardwood, maple/stainless kitchen, 21 ft foyer, 26 ft living + formal dining. Upper floor offers 4 bedrooms including a primary suite with Jacuzzi. Walk-out lower level (private entry) features family room, guest bedroom and luxury 5-pc bath with heated tile. Outdoor living shines with a 27 × 14 deck, stone patio, built-in brick BBQ, screened gazebo, paved drive and fenced 40' RV pad. Oversized heated double garage, 200 A underground service, hot-water baseboard heat and central-vac rough-in. Peaceful cul-de-sac is just 4-5 min to Regent Mall, Uptown Centre, hospital and UNB/STU; stroll to Garden Creek Elementary and Odell trails. (id:60626)
Easy List Realty
197 West Creek Boulevard
Chestermere, Alberta
Find Your Dream Home in the Sought-After Community of Rainbow Falls, Chestermere!Located on a quiet, family-friendly street just steps from parks and green spaces, this beautifully maintained CORNER-LOT home offers the perfect blend of space, style, and functionality. Boasting OVER 3000 sq ft of developed living space, this 5-BEDROOM 3.5-bathroom home with a massive 21x28 insulated TRIPLE GARAGE is move-in ready and ideal for modern family living. From the moment you step inside, you’ll be greeted by the sunny open-concept living area and warm hardwood floors. The main level includes a versatile FLEX ROOM, perfect for a home office, playroom, or creative studio - ideal for remote workers or busy households needing flexible space. Moving forward, you'll find the living room, kitchen, and dining nook which come together seamlessly to create a cozy and welcoming environment. The spacious living room is anchored by a GAS FIREPLACE - the perfect place to gather with family or curl up with a good book. The heart of the home is the chef-inspired kitchen complete with a granite island and spacious pantry. Laundry room is conveniently located on the main floor too. Upstairs, the spacious primary suite features a generous walk-in closet and a luxurious 5-piece ensuite complete with dual vanities, a deep soaker tub, and a separate shower. You’ll also find THREE ADDITIONAL BEDROOMS and a finished full bathroom, perfect for growing families.The fully developed basement offers a LARGE RECREATION ROOM—ideal as a home theatre or games area—plus a FIFTH BEDROOM and a stylish 3-piece bathroom providing a comfortable and private space for guests, teenagers, or extended family. This floor also features a MASSIVE MULTIFUNCTIONAL JET SHOWER and a storage spaceStep outside to enjoy the sun-drenched backyard, ideal for outdoor dining, summer barbecues, or simply relaxing in the sun. The covered FRONT VERANDA adds charm and curb appeal—a perfect spot for your morning coffee or e vening unwind.STUCCO SIDING, NEWER WATER TANK (2019) AND FURNACE (2023)Don’t miss your chance to see this exceptional property—book your showing today! (id:60626)
RE/MAX First
591 Taralake Way Ne
Calgary, Alberta
Huge Price reduction. Welcome to this exquisite West facing front garage property in the desired and established community of Taradale in Calgary NE. This property is perfectly located in on most desired location and features a total of 5 Bedrooms with 3.5 Washrooms and separate entry to LEGAL 2 bed basement with 3295 Sq ft of living area. Upon arrival, you are greeted by a foyer with beautiful flooring and a spacious main floor office/flex room with large window and 9' ceilings that sprawl into the open concept main floor. The open space features a gorgeous kitchen with extended upper cabinets, pot and pan drawers, quartz counters, corner pantry, and long kitchen island. The living room features large windows with natural gas fireplace. The dining area is bright and hosts an oversized table and opens to the backyard with deck and landscaped back yard. The upper level features a large front bonus room and 4 big size bedrooms. The primary bedroom has a large walk-in closet and beautiful 5 piece ensuite with dual vanity sinks, standing shower and soaker tub. Other 3 bedrooms have large closets. Other 3 bedrooms comes with closet and have a common 4 piece bathroom. The beautiful Legal 2 Bed basement with separate side entrance with 2 big bedrooms with walk in closets, 4 piece washroom, Decent full size kitchen and a big recreational area. Basement also has a stand up washer/dryer room. Taradale is family friendly neighborhood host shopping plaza, parks, pond and schools. Lots of amenities nearby which includes Tim Hortons, restaurants, walking path around pond, public transit, schools and grocery stores. This is your opportunity !! (id:60626)
Cir Realty
3410 Perth Rd 163 Road
West Perth, Ontario
Welcome to this classic yellow brick century farmhouse nestled on a generous 121 x 239 lot, offering exceptional privacy and rural charm. This carpet-free home features 3 bedrooms and 2 full bathrooms, including a 4-piece bath on the upper level and a 3-piece bath on the main level. The heart of the home is the kitchen, complete with maple cabinets, maple flooring, a warm wood ceiling, gas stove, dishwasher, and fridge all included. The adjoining dining room leads to a versatile office currently used as a bedroom. The main floor also includes a cozy living room with maple flooring and a convenient laundry room (washer and electric dryer included, with gas hookup available). Enjoy the spacious double + garage with interior access to the laundry room. Two freezers in the garage are included. A unique walk-down entry from the garage leads to a partially finished basement featuring skylights, a rec room, propane heat, sump pump. Upstairs offers 3 bright bedrooms, all with maple flooring, and a full 4-piece bath. Additional updates and features include a new garage roof (2014), a drilled well with a new pressure tank (2024), and a septic system pumped in 2022. The front deck and gazebo were added in 2021 for outdoor enjoyment. Outdoors, the property includes a 40' x 16' drive-thru shed (built in 2021) and a unique curved-roof shed currently used as a workshop. Enjoy fibre optic internet (Quadro), mature trees, and quiet country living just a short drive from town. If you're looking for space, character, and country charm, this home is a must-see! (id:60626)
Peak Select Realty Inc
2602 Blind Bay Road
Blind Bay, British Columbia
SEMI WATERFRONT close to amenities! This charming 2-bedroom, 1.5-bathroom home is perfectly positioned on a beautiful 0.56-acre lot, offering stunning views of Shuswap Lake. With direct beach access and your own private buoy, it's the perfect retreat for enjoying water sports or relaxing by the shore or in the garden. Conveniently located near the Village Grocer, the Marina and 20 minutes from Salmon Arm with the school bus stop close by for families as well. While the home offers classic charm, a gorgeous sunroom and 2 gas fireplaces, it’s also a great opportunity for renovation—giving you the chance to update and personalize your dream lake view home. The adjacent lot is available for purchase, providing even more space and potential. Don't miss your chance to own a piece of paradise! Quick Possession Available! (id:60626)
RE/MAX Shuswap Realty
414 163 175a Street
Surrey, British Columbia
This big and bright 2 bedroom 2 bathroom Top Floor (5th Floor) with wrap around balcony & corner unit is located at Douglas Green Living. With a mix of 64 condos and 28 townhomes featuring stylish kitchens, high end appliances, garburators, Quartz countertops with stainless steel sinks, beautiful back splash and sleek cabinets with soft-touch close technology. Located in well sought after area of South Surrey with close proximity to USA border and Golf Courses, walking distance to Douglas Elementary and Beautiful Family Parks with only a few min drive to White Rock Beach, shopping, restaurants and grocery stores. 1 Parking and 1 Storage locker included. Unit is fully Air Conditioned and New Home Warranty applies. This is an Assignment of Contract. (id:60626)
Sutton Group-West Coast Realty
304 185 175a Street
Surrey, British Columbia
Experience the charm of prestigious South Surrey area in your home at DOUGLAS GREEN LIVING community, designed to enhance your overall well being with a perfect blend of modern living and serene surroundings. Spacious 2Bed 2Bath unit offers a 957SF of living space, laminate flooring, 1 parking, 1 storage locker, plus a private balcony to enjoy fresh air and stunning sunsets. Thoughtfully designed bedrooms are located far from each other, ensuring maximum privacy. Modern kitchen features an island, quartz countertops, soft-close cabinetry & high-end stainless steel appliances. Walking distance to elementary school and beautiful family parks. Few minutes drive to White Rock beach, shopping, restaurants, top private SOUTHRIDGE school, Hwy 99 & US border. BONUS: AC & new howe warranty. (id:60626)
Sutton Premier Realty
2302 - 87 Peter Street
Toronto, Ontario
> Stunning Corner Unit with Incredible S/W Sunset View Of Downtown & The Lake - Spacious Living/Dining Space With Floor-to-Ceiling Windows Provide An Abundance Of Natural Light! Walk-Out to Two Large Balconies * Modern Kitchen With Integrated Appliances & Quartz Countertops * Steps to the Best That Toronto Has to Offer * TTC Subway At Door * Shopping, Restaurants and Bars, TIFF, Roy Thompson Hall, Rogers Centre and Much More to Offer... Building Amenities: Gym, Yoga Centre, Billiards Room, Movie Screen Room, Water Massage Beds, Steam Room, Spa. Hot Tub, Sauna & Concierge. Truly A Must See! > (id:60626)
Nu Stream Realty (Toronto) Inc.
355 Oshawa Boulevard N
Oshawa, Ontario
Discover an exceptional legal duplex offering incredible potential! This purpose-built property features two spacious 3-bedroom units on the main and second floors, collectively spanning 2376 sq ft. Each unit boasts an eat-in kitchen, separate entrance, ample natural light from large windows, gleaming hardwood flooring, and a 4-piecebathroom. The lower level includes shared laundry facilities and a partially finished 2-bedroom unit with its own walk-out, large above-grade windows, an eat-in kitchen, and a partially completed 4-piece bathroom. Situated on a generous 60 x 179 ft lot, there'seven the exciting possibility of adding a legal third unit. Recent upgrades include gas fireplaces (2009), two 200 amp panels (2009), mini-wall mounted air conditioners(2010), most windows (2011), upper kitchen (2015), shingles, eaves, and fascia (2017),refinished upper floors (2022), and a new hot water tank (2020). This property is truly worth a closer look! (id:60626)
RE/MAX Jazz Inc.
2 - 370 Stonehenge Drive
Hamilton, Ontario
Well Maintained 3 Bedrooms 4 Bathroom Condo Townhouse In Sought After Ancaster Meadowlands Area. Conveniently Closed To Meadowlands Shopping Center, Schools, Parks, Community Services And Easy Highway Access. Tons Of Upgrade Including: Hardwood Floor Throughout, Hardwood Staircase, Maple Kitchen Cabinets & Island, Tumbled Marble Backsplash, 9 Feet Ceiling In Main Floor. South Facing Direction With Lots Of Natural Sunlight. Open Concept Eat-In Kitchen & Great Room. Separate Glass Shower In Ensuite Bathroom, His & Hers Closet In Master Bedroom. 3 Spacious Bedrooms And 2nd Floor Laundry. Newly Finished Basement With Huge Recreation Room And 2 Pc Bathroom Offer You Extra Living Space.. Acting Fast Before It Is Gone! (id:60626)
Real Home Canada Realty Inc.
1001 - 26 Hanover Road
Brampton, Ontario
Welcome To 26 Hanover Unit 1001. This 3+1 Bedroom 2 Bathroom Corner Unit Condo, Features Wrap Around Windows Throughout Entire Floor Plan! With A Abundant Amount Of Natural Light&Unobstructed View Of The City Of Brampton. Beautiful Kitchen With Maple Cabinets, Custom Backsplash, Butcher Block Countertops, & S/S. Appliances. Updated Ceramic And Laminate Floor Throughout, 2 Underground Parking And Ensuite Laundry. A Must See! **EXTRAS** Extras:S/S. Fridge, Stove, Hood Range, Dishwasher. Washer&Dryer. All Elfs, All Window Coverings. (id:60626)
Ipro Realty Ltd.
277 Bennett Road
Warren, Ontario
Welcome to 277 Bennett! This 110 acre farm offers many recent upgrades both inside and out. Large 3 + 1 bedroom with large mud room and oversized foyer. Hardwood throughout, metal roof, massive decks with an in-ground heated salt water pool. Ideal for relaxing or entertaining family and friends. This property has it all! Potential for relaxing or entertaining family and friends. This property has it all, potential for hobby farming, ideal for the horse enthusiast. Double detached garage, 50 x 32 barn with 4 horse stalls with insulated Tack room and running water, newer 80 x 120 riding arena also has running water. House and barn has separate hydro meter (600 amp service would allow for unique greenhouse opportunities), insulated chicken coop & outdoor pens. Located on a quiet road less than 50 minutes from Sudbury and North Bay. This property provides all the comforts with the privacy you have been looking for! Call to book your private viewing today! (id:60626)
Sutton-Benchmark Realty Inc.
277 Bennett Road
Warren, Ontario
Welcome to 277 Bennett! This 110 acre farm offers many recent upgrades both inside and out. Large 3 + 1 bedroom with large mud room and oversized foyer. Hardwood throughout, metal roof, massive decks with an in-ground heated salt water pool. Ideal for relaxing or entertaining family and friends. This property has it all! Potential for relaxing or entertaining family and friends. This property has it all, potential for hobby farming, ideal for the horse enthusiast. Double detached garage, 50 x 32 barn with 4 horse stalls with insulated Tack room and running water, newer 80 x 120 riding arena also has running water. House and barn has separate hydro meter (600 amp service would allow for unique greenhouse opportunities), insulated chicken coop & outdoor pens. Located on a quiet road less than 50 minutes from Sudbury and North Bay. This property provides all the comforts with the privacy you have been looking for! Call to book your private viewing today! (id:60626)
Sutton-Benchmark Realty Inc.
29 Tamworth Terrace
Barrie, Ontario
Brand New Stunning FREEHOLD Townhouse in Prime Barrie Location! Welcome to this beautifully crafted 3-bedroom, 2.5-bath townhouse offering 1,537 sq ft of luxurious living in a newly developed community. Enjoy the elegance of 9-ft ceilings on the main floor, a sun-filled open-concept layout, and a backyard that invites natural light into every corner. The upgraded gourmet kitchen features quartz countertops, deep pantry cabinets, and wide plank laminate flooring perfect for both everyday living and entertaining. Upstairs, you'll find three generously sized bedrooms, a modern laundry area, and two full bathrooms. Just a 5-minute walk to the shores of scenic Lake Simcoe and a short drive to the GO Station, HWY 400, Georgian College, top-rated schools, and shopping. Parks like Golden Meadow and Painswick Park are nearby for outdoor enjoyment. Only 45 minutes to Vaughan and 90 minutes to Union Station, this location offers the perfect blend of peaceful suburban living and convenient city access. (id:60626)
Royal Canadian Realty
11 Pegler Street
Ajax, Ontario
**BRAND NEW END UNIT**VACANT & NEVER LIVED IN**FULL PDI + 7 YEAR NEW HOME WARRANTY**NO MAINTENANCE OR POTL FEES** Welcome to this stunning freehold End Unit Barlow Model Home offering 1839 SF of thoughtfully designed living space with No Tenants to interact with. Bright open-concept layout With 9 Ft Smooth Ceilings, private semi/fenced backyard for your kids & pets to play. As a true End Unit, this home offers added privacy, large bright windows throughout for natural light and enhanced curb appeal. Located in the highly desirable Hunters Crossing Community in Downtown Ajax, this home is ideal for families and professionals alike. The main level features a spacious great room, modern open concept kitchen with a large Island that's ideal for entertaining guests, open dining area with walk-out to deck that's perfect for the BBQ & Guests. Upstairs includes three good sized bedrooms including a generous primary bedroom with Wall To Wall Closets plus a second & third bedroom with Double Closets. The lower-level recreation room offers flexible space for a gym, playroom, media room, theater room or 4th bedroom for your guests with a walk-out to the partially fenced backyard along with inside access into the spacious garage with convenient front & rear access into the home. Included for the new home owner is a full Pre-Delivery Inspection (PDI), giving buyers confidence and peace of mind before moving in. Enjoy the best of urban living with schools, parks, and amenities all within walking distance. Conveniently located just minutes from the Waterfront, Ajax GO Station, Highway 401, hospitals, healthcare facilities, shopping, dining, and big box stores. With a 7-year Tarion new home warranty, this wonderful end unit townhome is the perfect blend of style, functionality and location- a rare opportunity to move into one of Ajax's most sought-after Waterfront Communities. (id:60626)
Hazelton Real Estate Inc.

