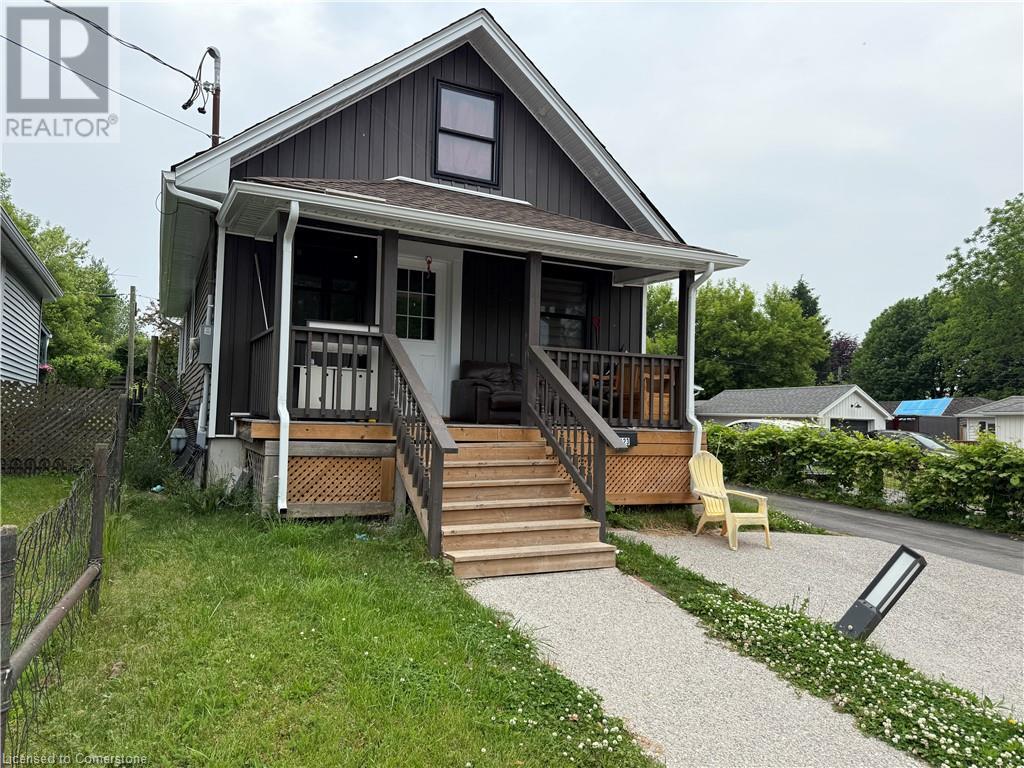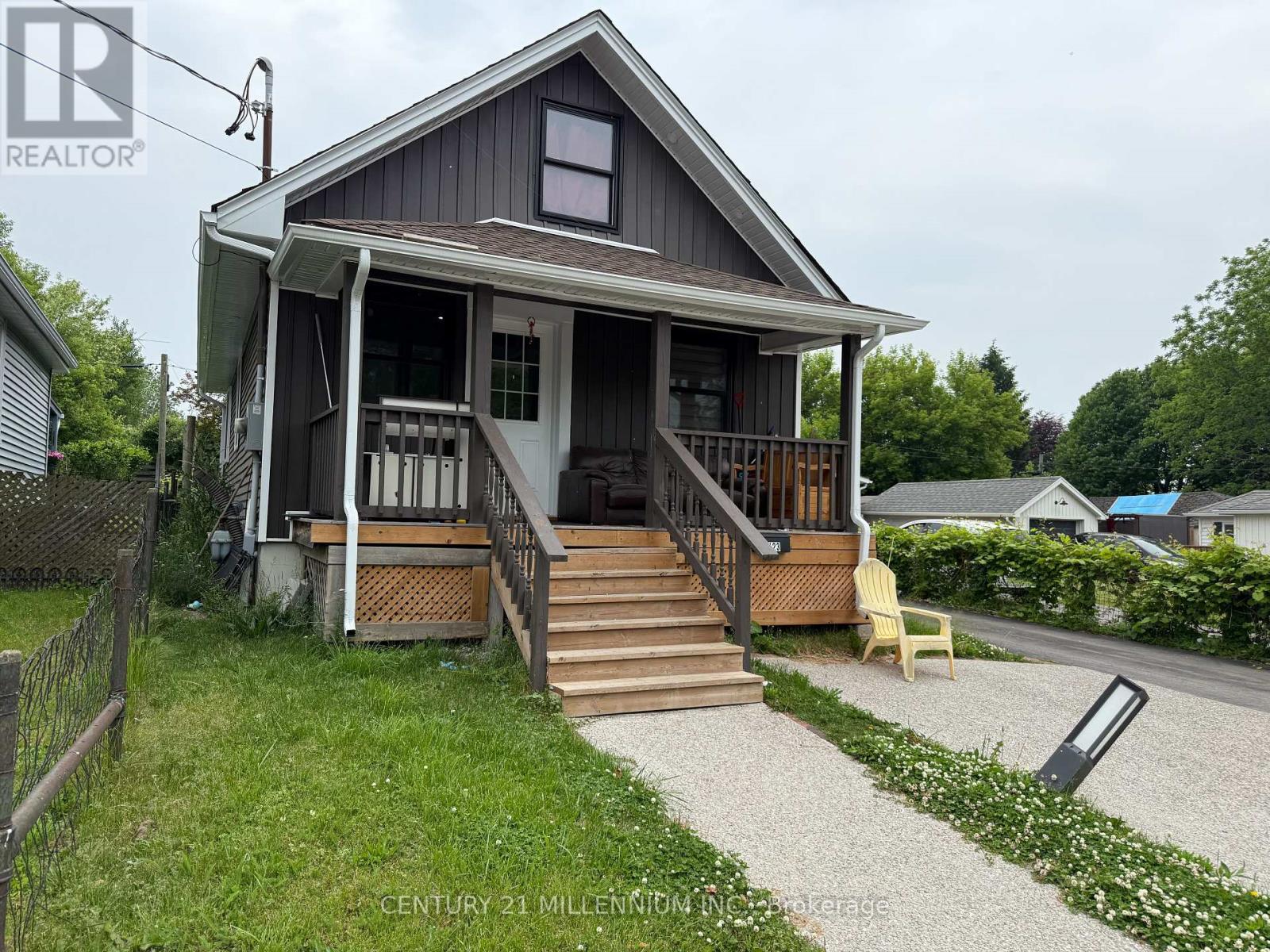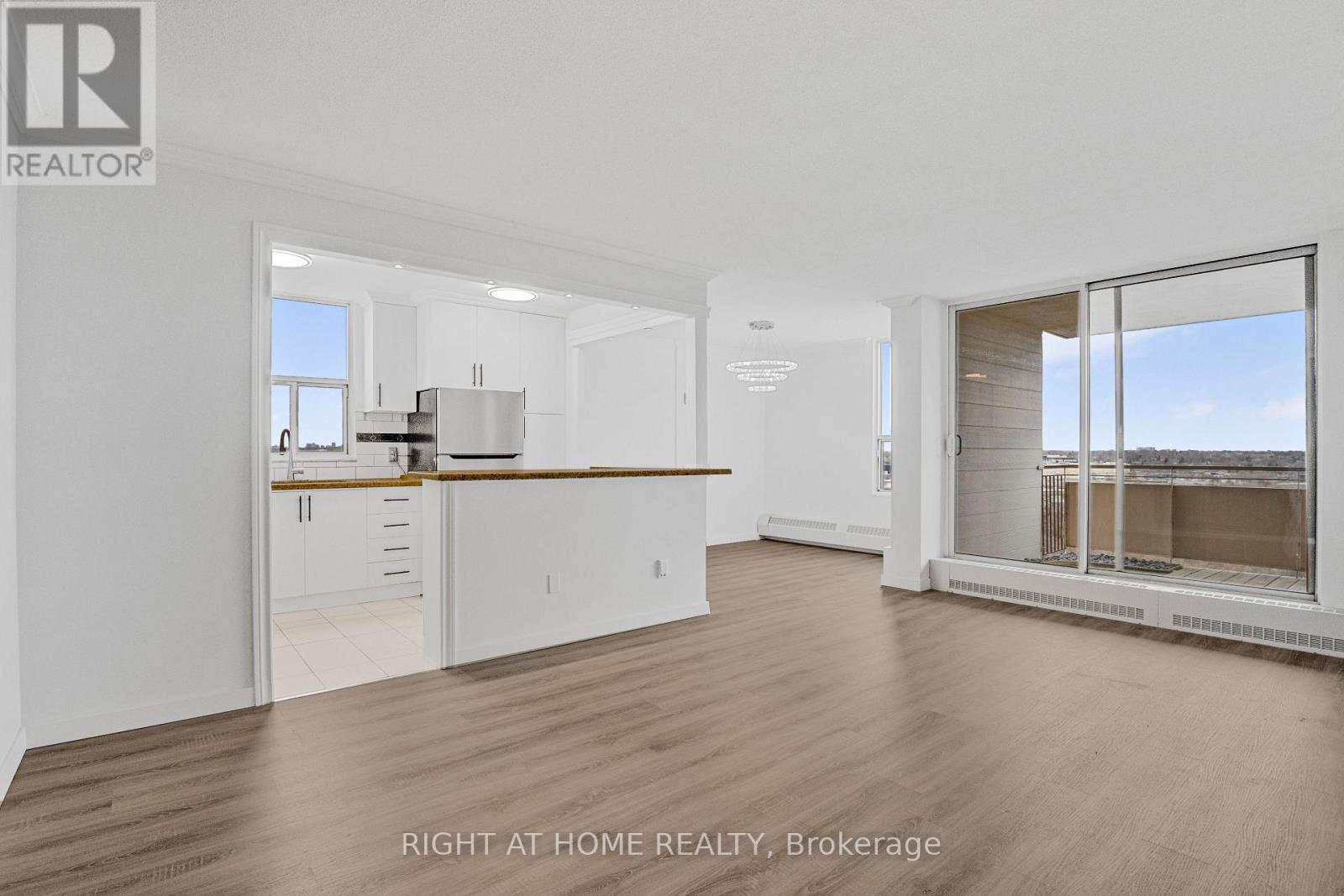557 Route 165
Riceville, New Brunswick
Welcome to this immaculate 3-bedroom, 2-bath bungalow nestled on 4.76 acres of beautifully landscaped property. With fantastic curb appeal, this home is surrounded by meticulously manicured flower beds, stately mature trees, and offers easy access to the river for putting in your watercraft or kayak, complete with a wonderful beach area. Enjoy water activities or walking the trail along the river. Inside the bright and spacious open-concept layout is enhanced by hardwood and ceramic flooring on the main level. The kitchen, dining, and living area flow effortlessly, creating a warm and inviting space perfect for family living and entertaining. Convenient main-floor laundry adds to the thoughtful layout. Downstairs, the partially finished walk-out basement boasts a generous family room, plumbed for a 3rd bathroom and offers an abundance of storage space. The walk-out design makes it easy to access the backyard or bring in furniture and gear. An attached two-car garage provides shelter and convenience year-round, while a separate storage building offers extra space for tools and toys. Recent upgrades include new roof shingles, and the entire home has been lovingly maintainedshowing pride of ownership throughout and feeling just like new. All this, just a short drive to the highway, making commuting a breeze while still enjoying the peace and privacy of a country setting. This is a rare opportunity to own a truly special property! (id:60626)
RE/MAX East Coast Elite Realty
44 Bayside Road
North Bedeque, Prince Edward Island
Discover this charming waterfront bungalow at 44 Bayside Road in the peaceful community of North Bedeque, PEI, nestled on the edge of Summerside Harbour. The home features a bright and inviting year-round sunroom, perfect for enjoying the stunning water views in any season. Designed for convenient, single-level living, it offers a large, open-concept kitchen and living room that create a spacious, modern feel ideal for family gatherings and entertaining. Currently a 2 bedroom, this spacious home could easily be adapted to include a 3rd bedroom and / or second bathroom. Outside, you will find the versatile bunkie, which could be transformed into a guesthouse or private retreat, along with beautifully maintained perennial gardens that add color and charm to the property. The spacious patio and sun deck provide perfect outdoor spaces for relaxing or hosting guests while taking in the tranquil waterfront setting. The oversized garage is wired for electric vehicles and offers ample storage for vehicles and hobbies, completing this idyllic property situated in a quiet, friendly neighborhood. It?s a perfect retreat for those seeking a waterfront lifestyle with modern conveniences, spacious living, and a peaceful community ambiance. Note: All measurements are approximate and should be verified by the buyer if deemed necessary. (id:60626)
Royal LePage Country Estates 1985 Ltd
3363 16b Av Nw
Edmonton, Alberta
Welcome to this beautiful single-family home in the highly sought-after Laurel community! This 3-bedroom + den, 3.5-bath home offers a fully finished basement, spacious deck, extended driveway and numerous upgrades. Located on a regular lot, this home is just minutes from Meadows Rec Centre, Laurel Crossing shopping plaza, public & Catholic schools, parks, walking trails, and public transit. The main floor features a bright living room, dining area, and an L-shaped kitchen with backsplash tiles and lots of cabinetry. Upstairs, the primary bedroom boasts a WI closet and 5-piece ensuite, with 2 more bedrooms, a 4-piece bath. Another area which is currently set up as an office (Former Laundry room which can be converted back to laundry). The basement includes a den, 3-piece bath, and rec room - Ideal for guests or family fun. A perfect home in a vibrant, family-friendly neighborhood—don’t miss out! (id:60626)
Save Max Edge
281 Hillcrest Road Sw
Airdrie, Alberta
Welcome to this exceptional semi-detached home located in the sought-after community of Hillcrest in Airdrie. Boasting one of the largest floor plans on the street, this impressive WALKOUT property offers a perfect blend of space, style, and functionality. Total of 2133 sqft of developed living space. Step inside to discover 9-foot ceilings that enhance the open and airy feel of the main level. The well-appointed kitchen features granite countertops, a large central island that’s perfect for meal prep and casual dining, a pantry, and stainless steel appliances.The main living and dining areas are bright and spacious, with large windows offering views of the green space.Upstairs, you’ll find a spacious primary bedroom retreat featuring a walk-in closet and a beautifully upgraded 5-piece ensuite complete with a soaker tub, walk-in shower, and dual sinks—offering a spa-like experience at home. Two additional generously sized bedrooms, a full bathroom, and convenient upper-floor laundry complete this thoughtfully designed level.The professionally finished walk-out basement offers incredible versatility—perfect as a cozy entertainment area, guest space, or additional family room. With a separate entrance leading to a covered patio and a fully fenced backyard, it’s an ideal spot for hosting gatherings or simply enjoying your own private outdoor space.Located in a family-friendly neighborhood close to parks, green spaces, schools, shopping, and commuter routes—this home is a rare opportunity that checks all the boxes.Don’t miss out! Book your showing today and discover why Hillcrest is one of Airdrie’s most desirable communities! (id:60626)
RE/MAX Complete Realty
426 River Heights Crescent
Cochrane, Alberta
Welcome to this well-maintained two storey half duplex in the family-friendly community of River Heights! Ideally located close to schools, the Cochrane Rec Centre, river walking paths, and all town amenities, this home offers comfort, convenience, and value.The bright main floor features a WHITE KITCHEN with GRANITE COUNTERTOPS, a PANTRY, and an open layout perfect for everyday living. Step out from the dining area onto the DOUBLE DECK and enjoy the private, south-facing, treed backyard—an ideal space for relaxing or entertaining.Upstairs, you'll find a versatile bonus room and three bedrooms, including the spacious primary bedroom with a 4-piece ENSUITE and WALK-IN CLOSET.The FULLY FINISHED BASEMENT offers 9’ CEILINGS, a fourth bedroom, a 3-piece bathroom, a cozy family room, laundry, and space for a home gym or office.Additional features include HOT WATER on DEMAND, TRIPLE PANE WINDOWS, and a single attached garage. A perfect place to call home in an ideal location—don’t miss it! (id:60626)
Exp Realty
87 Tilmon Crescent
Dieppe, New Brunswick
Welcome to 87 Tilmon, the perfect blend of comfort, style, and convenience in this beautiful family home, ideally situated in a highly desirable Dieppe neighborhood. Begin your tour with a large front porch, perfect for morning coffee or evening relaxation, leading to a magnificent entrance that welcomes you into the heart of the home. Main-Floor offer a spacious living room, a bright dining area, and a modern kitchen; a convenient 1/2 bathroom completes this level. At the 2nd floor, youll find a master bedroom with a walk-in closet and ensuite access to a beautifully designed 4-piece bathroom. Additionally, there are 2 well-sized bedrooms, perfect for family or guests, each providing ample space and natural light. Basement is fully finished, offers more living space, including an extra bedroom, a large family room for movie nights or entertaining, a 4-piece bathroom with laundry, and a dedicated storage/machine room to keep everything organized. Enjoy the convenience of a 1.5-car attached garage equipped with cabinets, a sink, and additional storage perfect for hobbyists or extra household items. Very good size landscaping lot and extra-large paved driveway. The hot tub has never been used and will be sold as is. Close to all the essentials from the Fox Creek Golf Club to popular restaurants, cozy coffee shops, gyms, pharmacies, and the local arena this home offers a lifestyle of comfort and convenience. Don't wait, Call your realtor today to book a private. (id:60626)
Exit Realty Associates
Lot 95a Reynolds Drive
Ramara, Ontario
Welcome To Lakepoint Village's Land Leased Community Located Just Outside Of Orillia With All The Amenities You Need! This Home Offers Elegant Main Floor Living. This Simcoe A Model is Under Construction And Can Be Ready for Fall 2025 - A Great Opportunity to Select Your Preferred Finishes. **EXTRAS** Central Air. (id:60626)
RE/MAX Hallmark Chay Realty
206 32838 Ventura Avenue
Abbotsford, British Columbia
Attention First time home buyers. Beautiful 2 bedroom 2 bathroom + den, 2021 built on second floor of VENTURA Condos in the heart of Central Abbotsford. Amazing Unit comes with 1 underground parking, 1 storage, Gas range(Gas included in strata), bike Storage, stainless steel appliances and 147 sqft of balcony. Amenities includes Gym, club house with kitchen, dog wash area EV Parking for visitors and BBQ lounge. Ventura is just steps away from from Seven oaks mall, banks, restaurants . Call for private showings, it won't last long. (id:60626)
Ypa Your Property Agent
206 2520 Hackett Cres
Central Saanich, British Columbia
Move in ready!! The Sequoia Condos at Marigold Lands – A haven of luxury and tranquility. With a total of 50 residences, this development offers an array of spacious one, two, and three bedrooms, many enhanced by the inclusion of dens for extra space and stunning coastal ocean views. Designed by Kimberly Williams Interiors, two crafted schemes are available for selection paired with KitchenAid stainless steel appliances and fireplaces in each unit. Community and relaxation intersect at the rooftop patio with dedicated BBQ area, unobstructed water and sunset views. Storage, bike storage, and secure parking included! The Saanich Peninsula offers a wide range of outdoor activities including hiking, biking, fishing, and kayaking. Situated only minutes away from the Victoria International Airport, BC Ferries, The Anacortes Ferry, and the seaside Town of Sidney, The Sequoia condos are located in a fantastic area to call home. (id:60626)
Coldwell Banker Oceanside Real Estate
4123 Hickson Avenue
Niagara Falls, Ontario
Investor or end-user Opportunity in Niagara Falls! Fully rented, detached 4 bedrooms plus 3 wash roomwith detached garage and tool shed for Sale property is walking distance From Great Gulf Lodge and Niagara River. This renovated Detached house main floor two bed room with kitchen and wash room set, secondfloor one bed room with kitchen and wash room, finished basement with two bed room, wash room and kitchen. Including a double door detached garage and a separate tool shed Conveniently located near transportation and highways- Ideal for investors or live in one unit while tenants pay your mortgage. (id:60626)
Century 21 Millennium Inc
4123 Hickson Avenue
Niagara Falls, Ontario
Investor or end-user Opportunity in Niagara Falls! Fully rented, detached 4 bedrooms plus 3 wash room with detached garage and tool shed for Sale property is walking distance From Great Gulf Lodge and Niagara River. This renovated Detached house main floor two bed room with kitchen and wash room set, laundry, rented monthly 1800 Plus 80% utilities, second floor one bed room with kitchen and wash room Rented Monthly $ 600, finished basement with two bed room, wash room and kitchen separate laundry rented Monthly $1300. All tenant month to month can be vacant over short notice. Detached double garage and a separate tool shed Conveniently located near transportation and highways- Ideal for investors or live in one unit while tenants pay your mortgage. (id:60626)
Century 21 Millennium Inc.
1503 - 60 Pavane Linkway
Toronto, Ontario
Bright & Spacious 3-Bedroom End Unit in a Prime Toronto Location - Welcome to 60 Pavane Linkway #1503 - Discover comfort, space, and natural light in this beautifully maintained 3-bedroom end unit, ideally located in one of Toronto's most sought-after communities. This sun-filled suite features a smart, waste-free layout with generously sized bedrooms, updated flooring, and brand new stainless steel dishwasher, microwave, and stove perfect for modern living. Surrounded by lush green space and scenic trails, this home offers the best of both worlds: peaceful, nature-filled surroundings and unbeatable urban convenience. Just minutes from the upcoming Eglinton LRT, Don Valley Parkway, schools, shopping, and dog parks, everything you need is right at your doorstep. Enjoy a full suite of building amenities including an indoor swimming pool, fitness centre, sauna, change rooms, coin laundry facilities, convenience store, and a outdoor children's play area. Maintenance fees cover heat, hydro, water, internet, and cable. Complete with one underground parking space and a private storage locker, this unit is move-in ready and perfect for families, professionals, or investors. Don't miss out on this incredible opportunity schedule your private showing today! (id:60626)
Right At Home Realty
















