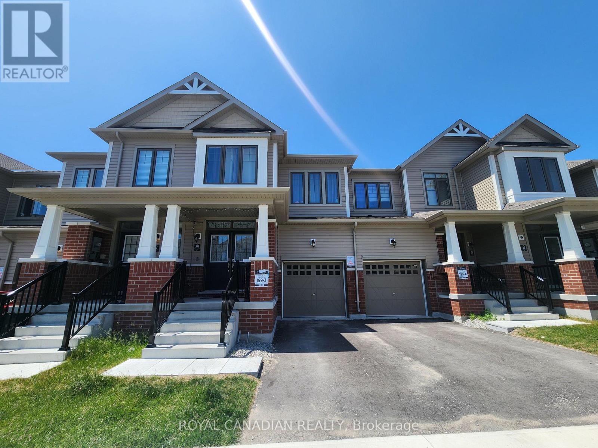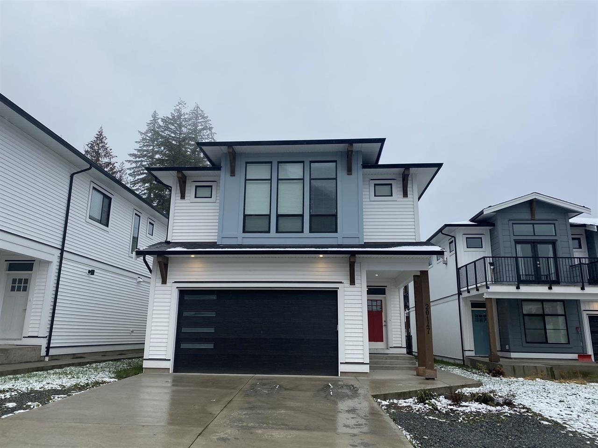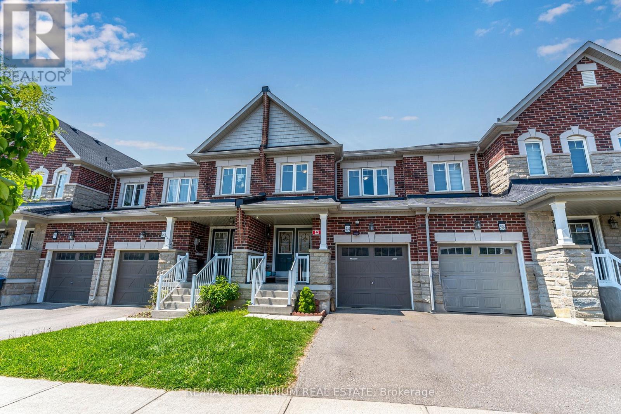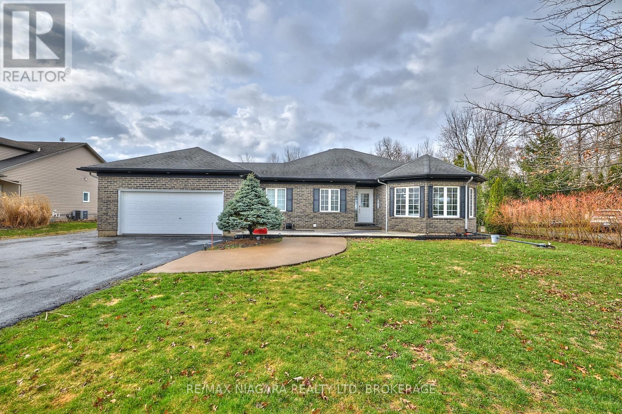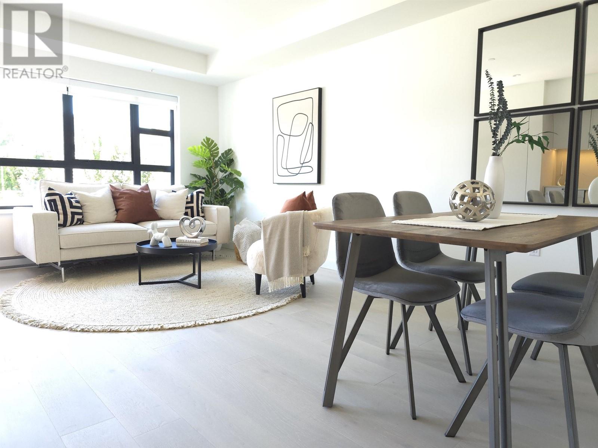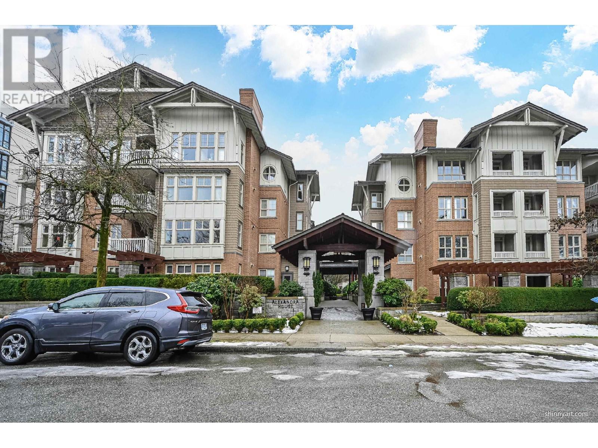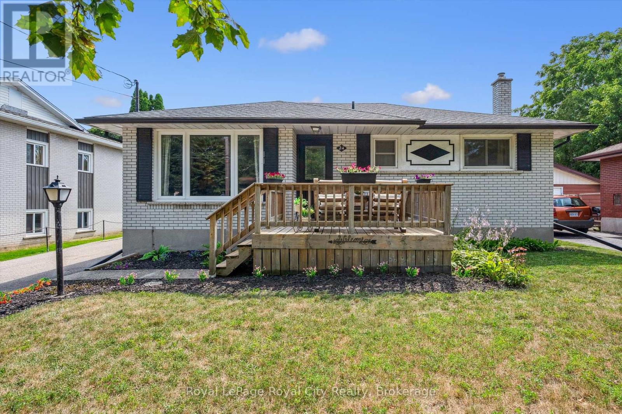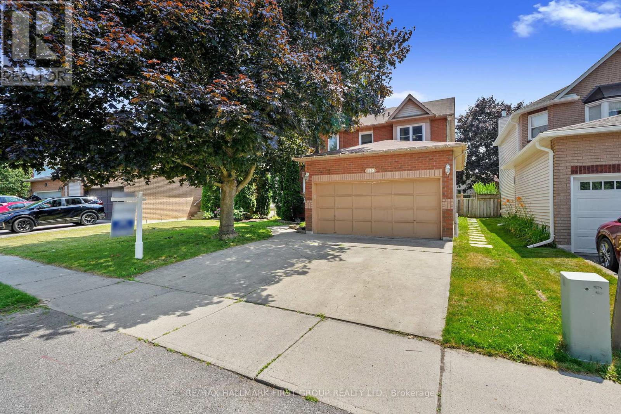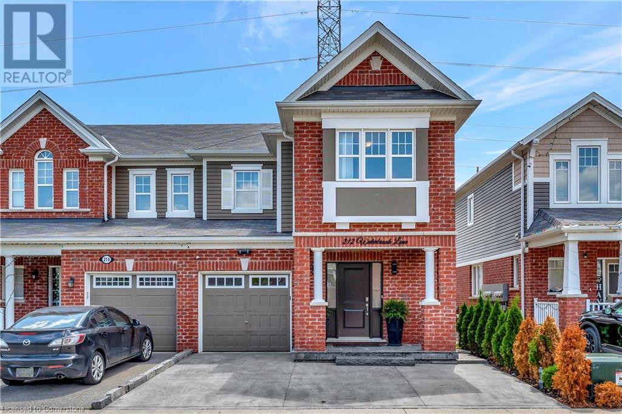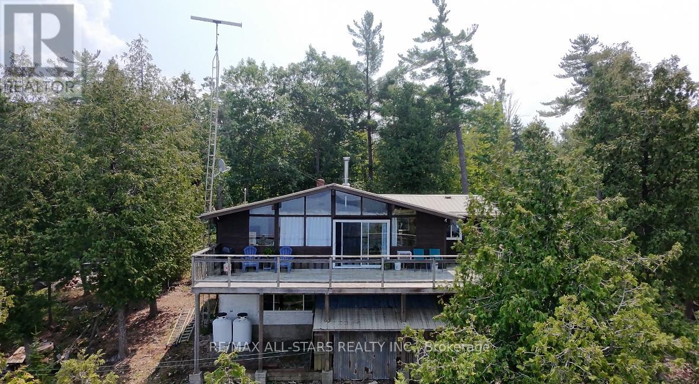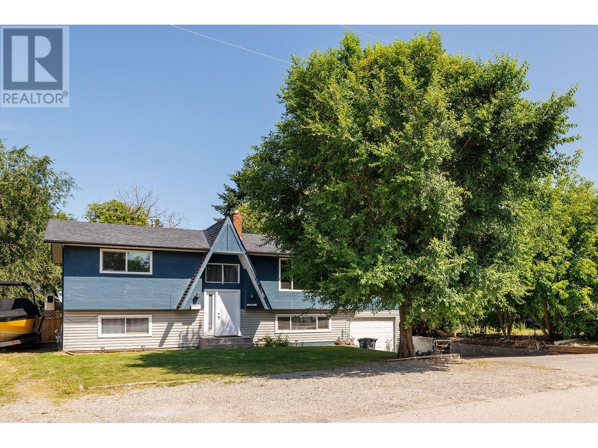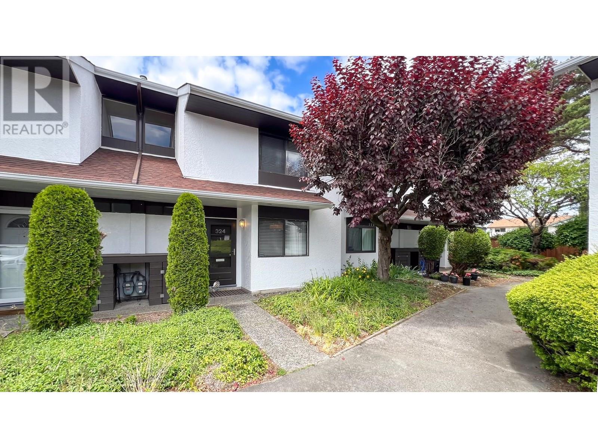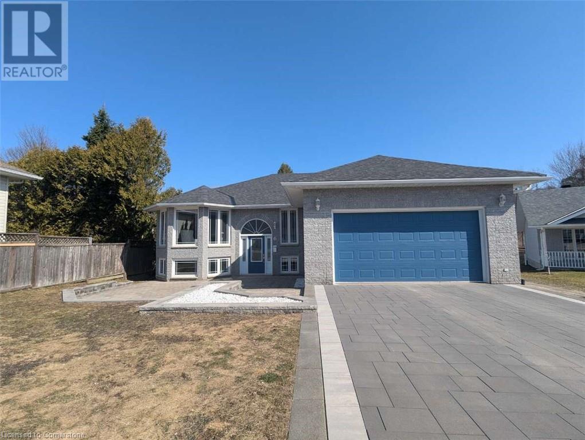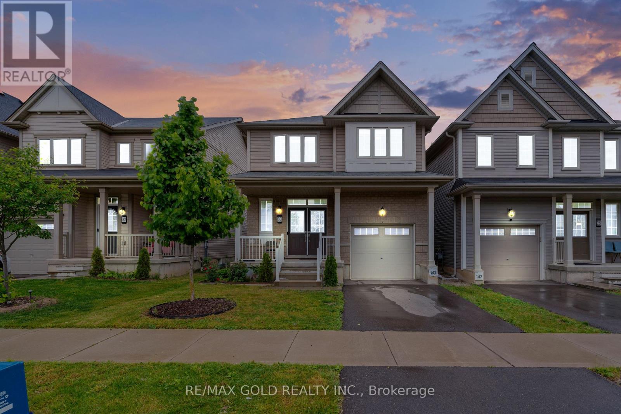890 Canyon Creek Road
Golden, British Columbia
Visit REALTOR website for additional information. Peaceful country living in Nicholson, just south of Golden, surrounded by views of the Selkirk, Rocky Mountains & the Columbia Wetlands. This unique property is just minutes from Kootenay & Yoho National Parks & Kicking Horse Mountain Resort. Outdoor enthusiasts will love the nearby opportunities for skiing, biking, snowmobiling, fishing, & golfing. The main home offers 2 bedrooms, 2 baths, & over 940 sq ft of cozy living space, plus a finished basement with a family room & extra bedroom. A standout 800 sq ft heated workshop provides plenty of space for gear or hobbies, while a detached secondary dwelling with 2 bedrooms & 1 bath offers rental income or guest accommodations. With natural landscaping, ample parking, & local amenities nearby, this property is a perfect mix of lifestyle & investment potential. (id:60626)
Pg Direct Realty Ltd.
29 Tamworth Terrace
Barrie, Ontario
Brand New Stunning FREEHOLD Townhouse in Prime Barrie Location! Welcome to this beautifully crafted 3-bedroom, 2.5-bath townhouse offering 1,537 sq ft of luxurious living in a newly developed community. Enjoy the elegance of 9-ft ceilings on the main floor, a sun-filled open-concept layout, and a backyard that invites natural light into every corner. The upgraded gourmet kitchen features quartz countertops, deep pantry cabinets, and wide plank laminate flooring perfect for both everyday living and entertaining. Upstairs, you'll find three generously sized bedrooms, a modern laundry area, and two full bathrooms. Just a 5-minute walk to the shores of scenic Lake Simcoe and a short drive to the GO Station, HWY 400, Georgian College, top-rated schools, and shopping. Parks like Golden Meadow and Painswick Park are nearby for outdoor enjoyment. Only 45 minutes to Vaughan and 90 minutes to Union Station, this location offers the perfect blend of peaceful suburban living and convenient city access. (id:60626)
Royal Canadian Realty
20147 Beacon Road, Hope
Hope, British Columbia
Welcome to your home at Cypress Woods (collection of 16 modern homes) in the growing community of Hope. Perfect west coast lifestyle, surrounded by nature, clean air, mountains & lakes, trails yet still connected to the activity of the lower Mainland. At Cypress Woods you will enjoy Hope's locally owned boutique shops & restaurants yet still have the convenience of large retail stores! This 5-bedroom home features a legal 2 bedroom suite with own kitchen and laundry downstair. Upstair you will disclove one masterbed room with ensuite bathroom and two more spacious bedrooms and one more bathroom. Big bright great room and a gourmet kitchen. Outside fully fenced yard for your backyard entertainment with amazing mountain views. RV parking available. Price to sell and book you showing today! (id:60626)
Royal Pacific Realty (Kingsway) Ltd.
2707 6333 Silver Avenue
Burnaby, British Columbia
Spacious corner 2 bedroom 2 bathroom condo by Intracorp. Floor to ceiling windows give you stunning views to the West, South and North. The two bedrooms are separated which is perfect for privacy. Bright open kitchen with a nice sized island. Close to Metrotown for shopping, one block from Skytrain and walking distance to shopping. The building offers a gym on the 5th floor and meeting room. One locker and one parking included. Great for a rental or to live in! Call your Realtor for more info. OPEN AUG 2:00-4:00 (id:60626)
Royal LePage West Real Estate Services
494 Queen Mary Drive
Brampton, Ontario
Welcome to a home where style meets comfort in perfect harmony. This freehold townhouse, spanning 1,462 sq ft, invites you in with warm hardwood floors and an elegant oak staircase that sets the tone. The heart of the home-a chef-inspired kitchen-glows with quartz countertops, an under-mount sink, and gleaming stainless steel appliances, designed for both function and flair.Upstairs, a dreamy primary suite awaits with a custom walk-in closet, while two more spacious bedrooms offer room to grow. The finished basement opens up possibilities-with a large rec room, rough-ins for a full bath, and space to create a secondary kitchen or in-law suite.Outside, enjoy three-car parking, a backyard built for entertaining, and a location nestled between a school and a park. Stroll to nearby shops or catch the GO Train just minutes away. A beautiful blend of design, location, and livability-your family's next chapter begins here. (id:60626)
RE/MAX Millennium Real Estate
637 Carl Road
Welland, Ontario
Experience country living with city convenience on nearly 3 acres of beautifully landscaped property at 637 Carl Road. This spacious and thoughtfully updated bungalow offers *almost 3,000 sq. ft. of finished living space, including 3+2 bedrooms and 4 bathrooms. Featuring vaulted ceilings, skylights, new high-end appliances, a redesigned kitchen, and a luxurious primary suite with walk-out to a private firepit area, every detail has been crafted for comfort and style. The oversized drive-thru garage and expansive driveway offer parking for 20+ vehicles, while a screened-in porch, large deck, and concrete patio make outdoor living a breeze. Ideally located just minutes to the 406, QEW, Niagara Falls, and all major amenities including the future Niagara South Hospital. A rare and versatile opportunity awaits in this prime Niagara setting. (id:60626)
RE/MAX Niagara Realty Ltd
848 Attersley Drive
Oshawa, Ontario
Fantastic Home Located In Sought After Area In Beautiful Pinecrest North Oshawa With Close Proximity To Schools, Parks, Playgrounds, Walking Trails, Green Space, Restaurants, Shopping, Transit and all Amenities. This Wonderful Family Home Offers 3 Beds and 3 Baths With Attached Garage. The Open Concept Makes It Perfect For Entertaining. Large Eat In Kitchen Offers Lots Of Counter Space and Leads To Fully Fenced Private Back Yard Complete With Inground Pool For Lots Of Summer Fun. Finished Basement With Large Rec Room Includes Laundry and Washroom. All Principle Rooms Are Spacious. This Home Is A Great Place To Start All Your Family Fun! ** This is a linked property.** (id:60626)
Royal LePage Frank Real Estate
4422 Ash Street
Vancouver, British Columbia
Nestled on a peaceful, tree-lined street, this rare one-bedrm unit offers an abundance of natural light, with windows facing east and west. Just a 5-min walk to QE Park, Hillcrest Community Centre & King Edward Skytrain Station, this property boasts unparalleled convenience. Built by the renowned Intergulf, this garden home features 561 sqft of interior living space and an impressive 340 sqft of private front and back yard. Enjoy the convenience of direct street access, along with underground parking, a spacious storage locker, and 2 bike lockers. Modern living at its finest with air-conditioning, engineered hardwood floors, and high-end Miele appliances. Located in the top school catchment of Eric Hamber Secondary and Edith Cavell Elementary. (id:60626)
RE/MAX Crest Realty
1209 4655 Valley Drive
Vancouver, British Columbia
PERFECT LIVING LOCATION AT QUILCHENA, SHAUNESSY AREA, VANCOUVER WEST. WALKING DISTANCE TO ARBUTUS CLUB, PRINCE WALES SECONDARY, YORK HOUSE SCHOOL, AND SHAUNESSY ELEMENTARY. SHOPPING AND RECREATION NEARBY, QUILCHINA PARK JUST BESIDE THE BUILDING. ALEXANDRA HOUSE WAS BUILT BY FAMOUS POLYGON, MORDEN EUROPEAN STYLE, OPEN CONCEPT DESIGN, NO WASTED SPACE, STRATA FEE INCLUDES GAS FIREPLACE AND COOKING. THE OFFICE AREA IS GOOD FOR WORKING AT HOME. DEN IS A BIG ROOM FOR STORAGE. IT FEATURES ONE LARGE BEDROOM SUITE WITH WALK THROUGH CLOSETS AND INSIDE LAUNDRY. TOTAL AREA IS 716 SQUARE FEET. FACE TO THE SOUTHWEST AND INSIDE GARDEN, BRIGHT AND QUIET. ONE PARKING LOT #142. A MUST SEE. FIRST OPEN HOUSE AT 2 - 4 PM SUNDAY, APRIL 06, 2025. (id:60626)
Royal Pacific Realty Corp.
123 Pantego Close Nw
Calgary, Alberta
ON THE MARKET FOR THE FIRST TIME. This beautifully maintained and upgraded 5-bedroom detached home in Panorama Hills, sitting on a large 610m2 lot, offers nearly 2,000 sq. ft. of above-grade living space and a professionally finished, *city-approved 2-BEDROOM legal basement suite*. Perfect for comfort, flexibility, and income potential in one of Calgary’s most family-friendly communities. Proudly owned by the original owners since 2007, the home was customized with the builder to include an extended double garage and a relocated garage entrance, allowing for a larger, more functional laundry area off the walk-through pantry. Freshly painted in July 2025, the interior is clean, modern, and move-in ready. Gleaming tigerwood hardwood runs throughout the main floor, with large windows and a gas fireplace offering warmth and natural light. Upstairs, brand-new, showroom-quality carpet (July 2025) leads to three bedrooms, a full bathroom, and a bright, open bonus room perfect for a home office, playroom, or media space. The primary offers a quiet retreat with a walk-in closet and a 4-piece ensuite. The brand-new legal basement suite, *never lived in*, includes a private walk-out entrance, full kitchen, living/dining space, full bath, dedicated laundry (no need to share facilities), new paint (July 2025), and premium carpet (July 2025). Outside, the home sits on a large pie lot with a fully fenced backyard, ideal for kids, pets, and summer entertaining. Located just steps from parks and minutes to schools, shopping, transit, and major routes. Whether you’re looking for a long-term investment, space for a growing family, or the ability to offset your mortgage with legal suite income, this home checks every box. Opportunities like this don’t come around often—book your private showing today and see the difference for yourself. (Some images have been virtually staged to illustrate the home’s potential.) (id:60626)
Wahi Realty Inc.
24 Julia Drive
Guelph, Ontario
Welcome to 24 Julia Drive, a charming 1965-built bungalow nestled in the Junction and Onward Willow section of Guelph. This house has 3 bedrooms and 1 bathroom on the main level and finished basement with an additional bedroom and bathroom making this a fantastic opportunity for an in-law suite which may be ideal for multi-generational living or income potential. Families will appreciate the excellent educational opportunities nearby, schools just a stone's throw away, ensuring your children can thrive in this vibrant neighbourhood. For outdoor enthusiasts, this property offers a fully fenced backyard, close to four parks and nine recreation facilities all within a mere 20-minute walk from your doorstep. Commuting is a breeze with public transit readily accessible; the nearest street transit stop is just a 5-minute walk, and the nearest rail transit stop is only a 24-minute walk away, connecting you effortlessly to all corners of the city. Completing this fantastic property is a large driveway offering ample parking, complemented by a detached 1.5-car garage, providing generous space for vehicles and storage. Don't miss the opportunity to make this versatile and well-located property your new home! (id:60626)
Royal LePage Royal City Realty
120 Sutherland Crescent
Cobourg, Ontario
Nestled in the heart of Coburg's sought-after Chipping Park neighbourhood, this spacious two-storey home offers exceptional living for the growing family. Featuring four generously sized bedrooms, a finished basement, and a fully fenced yard, there's plenty of room to live, work, and play. Plus, enjoy peace of mind with a recently updated roof. A large front foyer with a curved staircase makes a memorable first impression. The main floor flows beautifully, featuring a bright front living room with a bayed window nook, a formal dining room flooded with natural light, and an eat-in kitchen with classic wood cabinetry, a corner sink with dual windows, tile backsplash, and an informal dining area with a pantry and walkout to the backyard. Adjacent to the kitchen, a cozy family room with a gas fireplace provides the perfect spot for quiet evenings. A guest bath, main floor laundry, and inside entry to the attached garage add convenience. Upstairs, the expansive primary bedroom features a walk-in closet and private ensuite with a jetted tub and a separate shower. Three additional bedrooms and a full bath complete the second floor. The finished lower level offers even more space, featuring a large recreation room with a wet bar area, as well as a den and an office, ideal for hobbyists or a home-based business. Outside, enjoy summer days on the sprawling back deck overlooking the lush garden with established perennials, a lilac tree, blackberry bush and fire pit area. Located just minutes from schools, parks, shopping, restaurants, and Highway 401, this well-maintained home is the perfect blend of comfort, space, and convenience. (id:60626)
RE/MAX Hallmark First Group Realty Ltd.
127 Ritson Road S
Oshawa, Ontario
Stunning 5-bedroom, 3-bathroom home offering the perfect blend of luxury and comfort. Every inch of this beautiful home has been thoughtfully transformed from top to bottom, creating an inviting sanctuary for the entire family. The heart of the home is the spacious, updated eat-in kitchen featuring brand-new appliances, perfect for everyday living and entertaining guests. Soaring 8.5-foot ceilings and gleaming hardwood floors throughout add an air of elegance and warmth, while custom finishes highlight the exquisite craftsmanship in every room. Each bathroom on the first, second, and third floors has been tastefully upgraded with high-end finishes and designer touches. Step outside onto the expansive deck and enjoy your private backyard oasis, ideal for relaxing or hosting gatherings. A double private driveway offers parking for up to 8 cars, an exceptional feature for families and visitors alike. This home is located just steps away from an open park and only 1 minute from Hwy 401, making your daily commute a breeze. Current photos do not reflect the homes updated condition. (id:60626)
Century 21 Leading Edge Realty Inc.
212 Waterbrook Lane
Kitchener, Ontario
Upgraded from top to bottom! From the moment you arrive, you’ll notice its impressive curb appeal, highlighted by a stone driveway and brand-new front door that set the tone for what’s inside. Step into a beautifully updated main floor featuring a gleaming white eat-in kitchen, complete with brand-new stainless steel appliances, quartz countertops, designer pendant lighting, and more. The living room is anchored by a timeless gas fireplace and bathed in natural light from every angle. Perfect for entertaining, the main level offers space for a full dining suite, while the fully finished lower level provides incredible versatility with a second kitchenette/wet bar—ideal for a rec room, studio, or private guest quarters. Upstairs, three spacious bedrooms await, including a serene primary suite with a walk-in closet and luxurious 4-piece ensuite. A convenient upper-level laundry room, second full bathroom, and linen closet add everyday practicality. Outside, enjoy a hardscaped rear deck and patio designed for low-maintenance outdoor living. Backing onto scenic trails and with a family-friendly park right across the street, this home blends high-end finishes, functional design, and unbeatable value! Top rated schools and highway access close by! (id:60626)
Royal LePage Wolle Realty
149 Lakeside Drive
Kawartha Lakes, Ontario
Welcome to your stunning waterfront retreat on Four Mile Lake! This beautiful 2-bedroom, 1-bathroom home offers the perfect blend of relaxation and adventure, making it an ideal four-season getaway or a cozy home. This home boasts brand new vinyl flooring installed both upstairs and downstairs, providing a modern and durable finish. Freshly painted throughout. The updated bathroom features a stackable washer and dryer, enhancing convenience while adding to the home's functionality. Situated on a prime 100-foot waterfront location, this home features large windows both upstairs and downstairs, providing a flood of natural light inside and breathtaking views of the water from virtually every room. Nestled in a quite area, you can enjoy the tranquility of lakeside living while being just 15 minutes away form the amenities of Coboconk. Whether you're looking to escape for the weekend or make this your year-round home, this property offers endless opportunities to create cherished memories. Don't miss out on the chance to own this exceptional waterfront home. (id:60626)
RE/MAX All-Stars Realty Inc.
729 Grayling Link
Rural Rocky View County, Alberta
Fall in love with this 2033 sqft laned home in the community of Harmony, built by Broadview Homes and ready Fall 2025! This 3-bedroom, 2.5-bath home is packed with upgrades, including a stylish gas fireplace, main floor flex room, and a chef-inspired kitchen with stainless steel appliances, gas range, hood fan, built-in microwave, granite countertops, and 42” upper cabinets with soffit and crown molding to the ceiling. The primary bedroom is a true retreat, featuring a luxurious 5-piece ensuite with double vanity, soaker tub, tiled shower, and a huge walk-in closet. Enjoy 9’ basement ceilings for future development potential, plus a large 18’x10’ rear deck, 24’x24’ garage with 8’ door, and concrete walkway. Located in one the most sought-after communities, with lakes, parks, and amenities just steps away. Photos are representative. (id:60626)
Bode Platform Inc.
169 Craig Duncan Terrace
Ottawa, Ontario
Brand NEW home - MOVE IN READY! No rear neighbors, backing onto a pond! The Beckwith Model END UNIT by Patten Homes elevates modern living with its stunning design, featuring 2 beds & 3 baths, and finished to an exceptional standard. The main floor's open-concept layout is perfect for everyday life and entertaining. Spacious kitchen with large island & breakfast bar flows effortlessly into the main living area. From here step out to the 6' x 4' wood deck in the rear yard, ideal for outdoor gatherings. Upstairs, awaits a luxurious primary suite featuring a sophisticated 5pc ensuite and walk-in closet. Large family room with cozy gas fireplace provides a welcoming space for relaxation, while the well-sized second bedroom is conveniently located near a full bathroom & laundry. Finished lower level with walk-out presents opportunity for additional living space- family room, games room, home office, or gym. (id:60626)
Exp Realty
500 Keithley Road
Kelowna, British Columbia
Excellent value in this large , 4 bedroom/2.5 bathroom family home in central Rutland. Spacious open kitchen, two fireplaces with suite potential. Large master with 2 piece ensuite. Massive yard with ample amounts of parking and storage on this quiet street. Workshop in the back with power and single attached garage. Immaculate month to month tenant will stay or have home vacant. Easy to show. BOOK TODAY! (id:60626)
Century 21 Assurance Realty Ltd
324 9411 Glendower Drive
Richmond, British Columbia
GLENACRES VILLAGE - don´t miss your chance to call home this excellent 2-level 1,247 square ft townhouse in a popular family- friendly complex with LOW MONTHLY STRATA FEES. Perfect for a young family or those just starting out, the efficient floor plan offers 3 large bedrooms, 1.5 baths, and is situated in a quiet location within the complex. Enjoy the private fully fenced west-exposed backyard with a cedar deck and a storage room - perfect for the kids, entertaining, and summer BBQ's. Delight in the outdoor pool, sauna, and playground - great amenities for a young family. Just steps to direct access to Walter Lee Elementary and a short stroll to McNair Secondary. Easy & quick access to transit, Churches, Ironwood Plaza, Walmart, Golf Courses, and Hwy 99. Don't miss this one! (id:60626)
RE/MAX Westcoast
2353 Hawks Boulevard
West Kelowna, British Columbia
Walk out two-storey home with stunning lake and valley views perfectly situated close to all amenities. Walk to big box stores, grocery stores, restaurants, coffee shops, and much more. The large main living area featuring 9-foot ceilings and an open concept that create a bright and inviting space. Beautiful kitchen with quartz counter tops and a huge island, perfect for family gatherings and entertaining. Upstairs, you'll discover three spacious bedrooms with ample storage space. The large primary bedroom has a lavish ensuite and walk in closet. Rare bright walk out basement that has been partially finished, and is ready for your ideas. Whether it is an additional bedroom or two or perhaps an in-law suite with separate entrance (basement is prepped for bathroom in room tagged as storage in floor plan). The back yard is low maintenance with nobody behind you. All there is to do is enjoy the views! No GST, no land transfer tax, no speculation tax, and a 99-year prepaid lease. Don’t miss the chance to be part of this fantastic family-friendly, pet friendly community. Seller is including a $12,000 allowance to the Buyer for final basement finishings to create your own perfect space. The walk out basement already has been framed and drywalled with the upgraded matching vinyl plank flooring installed in the living room and bedroom. This area would be a great games room with wet bar, or even an in-law suite for family or friends. (id:60626)
RE/MAX Kelowna
6 Gagnon Court
North Bay, Ontario
For more info on this property, please click the Brochure button. All the quality of the hill without the inconvenience. A charming, immaculate, family home in a quiet neighbourhood in the town of North Bay, Ontario. Welcome to this beautifully maintained 5-bedroom, 3-bathroom home, nestled in a peaceful, family-friendly neighbourhood. Close to the North Bay Ski Hill, bike trails, grocery stores, bus route, shopping, daycare, and schools, the location provides all the serenity of the suburbs with the convenience of the city. Entering the house you'll be greeted by an open-concept kitchen, living and dining area, featuring large windows letting in plenty of natural light. The kitchen boasts an array of cupboards, quartz counter-tops, stainless steel appliances, and island seating. The main floor master suite offers a spacious walk-in closet and en-suite bathroom. Two additional well-sized bedrooms and a four piece bath provide comfort for family and friends. The fully finished basement hosts a large recreation room and wet bar, with two bedrooms, a third bathroom, large storage spaces, and a laundry room. Moving outdoors, the semi-private backyard is perfect for entertaining with a two tiered composite deck ,and room for a garden or play area. In the front, the home includes a large patio area, garden bed, a two-car garage, and a large driveway for ample parking. Don't miss out on this incredible opportunity for a home with convenience and comfort. (id:60626)
Easy List Realty Ltd.
25 - 750 Burnhamthorpe Road E
Mississauga, Ontario
Opportunity Knocks! 3-Bedroom Townhouse in Prime Mississauga Location - Discover the perfect blend of convenience and versatility in this 3-bedroom townhouse condo near Burnhamthorpe & Cawthra. Nestled in a highly accessible area, this home offers easy access to major highways (Hwy 403, 401, QEW), public transit, and Square One Shopping Centre, making commuting and daily errands a breeze. Inside, you'll find a bright and spacious layout with ample natural light, a functional kitchen, and generously sized bedrooms. Whether you're looking to move right in or update to suit your style, this home presents a fantastic opportunity to make it your own. (id:60626)
RE/MAX Escarpment Realty Inc.
30 Cooke Avenue
Brantford, Ontario
Welcome to this stunning detached home, under 5 years old, nestled on a quiet and family-friendly street in the highly sought-after neighborhood of West Brant. This spacious and thoughtfully designed residence offers 4 bedrooms on the main and second floors, plus a beautifully finished 2-bedroom basement with a separate entrance perfect for extended family or potential rental income. Enjoy modern living with 5 high-quality appliances on the main floor, including a gas stove, refrigerator, and dishwasher all less than one year old. The basement also features its own separate laundry area with newer appliances, in addition to a convenient second-floor laundry room. The main floor boasts soaring 9-foot ceilings, elegant oak staircase, and numerous upgrades including gleaming hardwood floors, a stylishly upgraded kitchen, and a separate living and family room providing ample space for both relaxation and entertaining. Retreat to the spacious primary bedroom complete with a private ensuite bathroom. Step outside to a fully fenced backyard offering privacy and a safe place for children or pets to play. Ideally located within walking distance to schools, parks, and scenic trails, and just minutes from shopping centers, grocery stores, and essential amenities. As an added bonus, the main and second floors will be professionally painted before closing, offering a fresh start in your new home. The basement tenants currently pay $1,775 per month and are willing to continue their lease if the buyer chooses to assume it. (id:60626)
RE/MAX Gold Realty Inc.
25 Seguin Street
Ottawa, Ontario
Welcome to 25 Séguin, a well maintained 4-bed, 2.5-bath, 2-story home blending function and comfort. Sunlight fills the living and dining rooms with a bright, warm ambiance. The kitchen is charming and practical, featuring abundant cabinetry, a portable island and a cozy eat-in space ideal for family gatherings. The large upstairs bedrooms and finished basement are versatile living spaces, customizable to your needs. The expansive, fully fenced backyard is perfect for outdoor activities with 3 sheds of added storage. Extra parking is available on both sides of Seguin St. Located in peaceful Cardinal Heights, this family-friendly home has great access to parks, schools, shopping centers, and major Highways 417 and 174. A short drive can lead to downtown, Blair Station, VIA Rail, Montfort Hospital, and various major retailers such as Costco, Loblaws, Walmart. OC Transpo bus stops and school bus stops are steps away. Great find in a prime location! (id:60626)
Comfree


